
- Lori Ann Bugliaro P.A., REALTOR ®
- Tropic Shores Realty
- Helping My Clients Make the Right Move!
- Mobile: 352.585.0041
- Fax: 888.519.7102
- 352.585.0041
- loribugliaro.realtor@gmail.com
Contact Lori Ann Bugliaro P.A.
Schedule A Showing
Request more information
- Home
- Property Search
- Search results
- 1807 Twin Rivers Trail, PARRISH, FL 34219
Property Photos
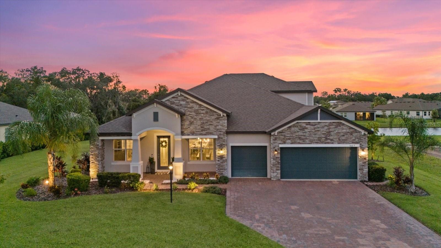


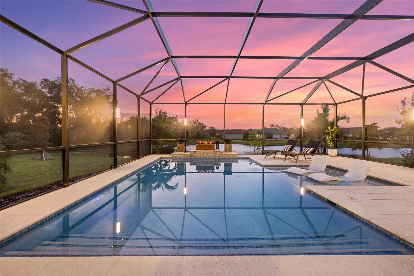

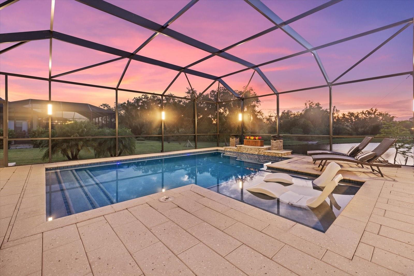



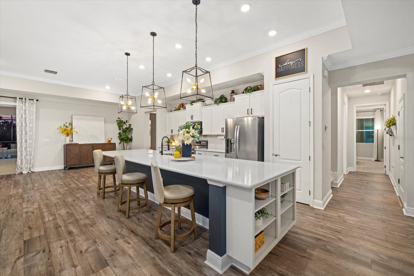



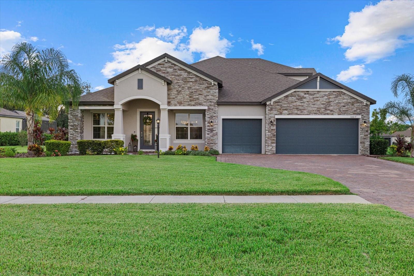
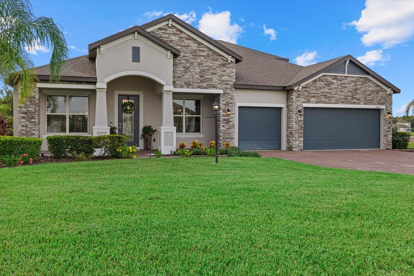

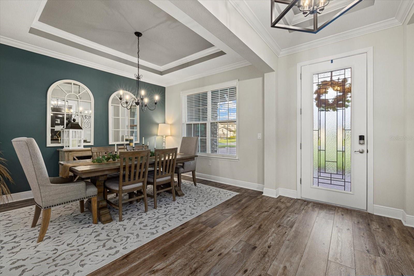


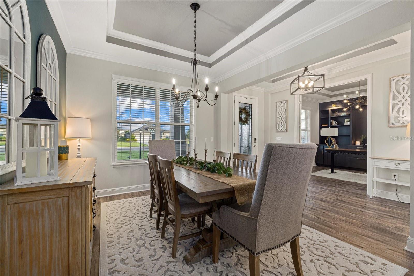
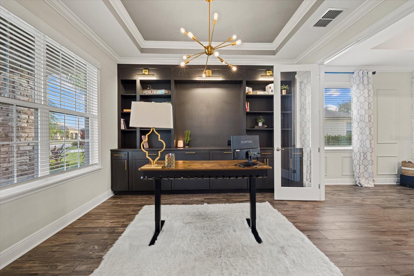



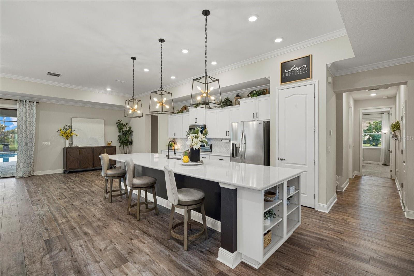

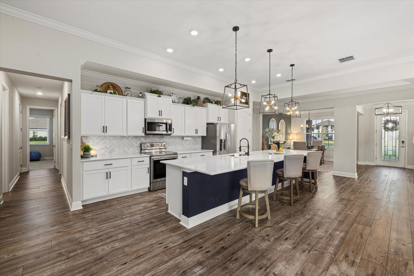

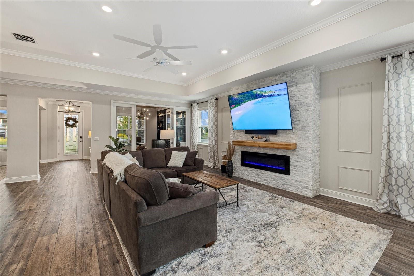

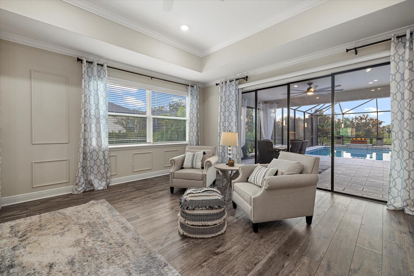
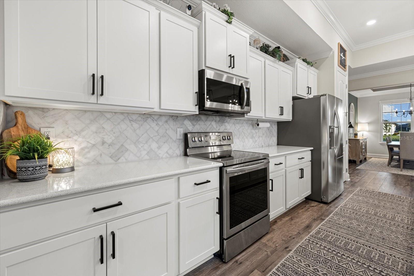

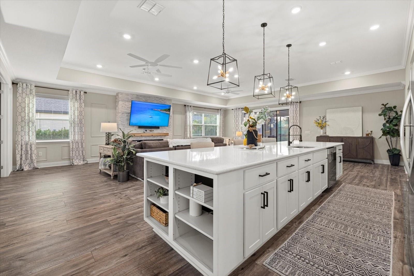





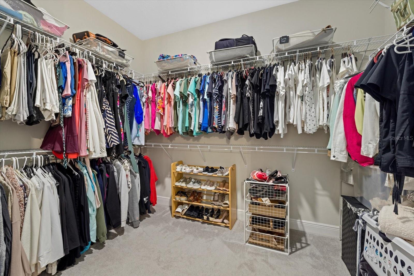

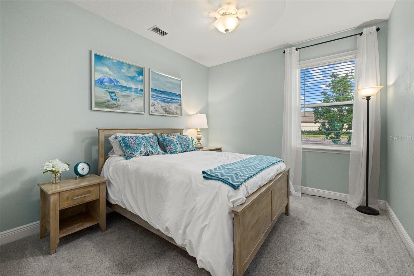




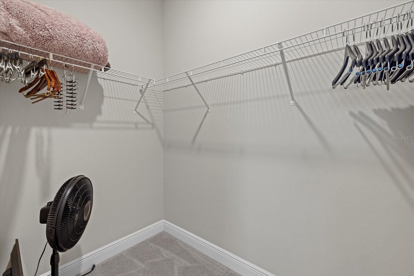






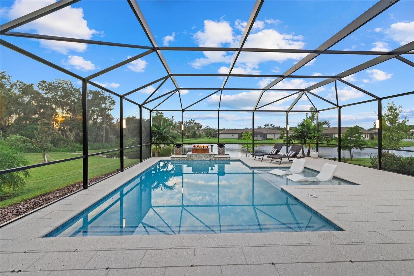


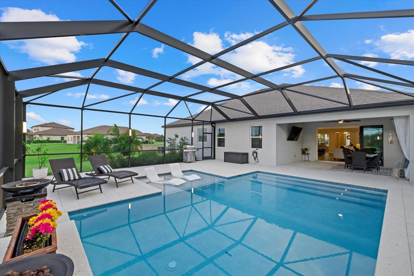
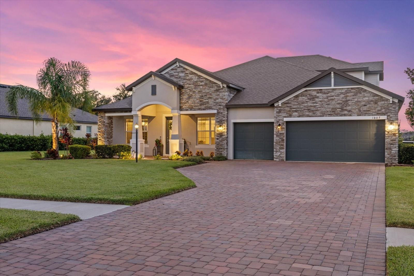


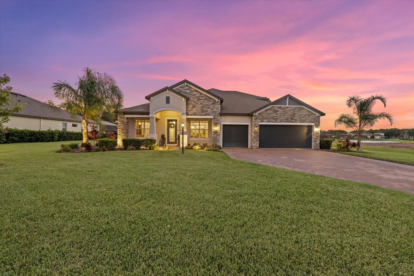

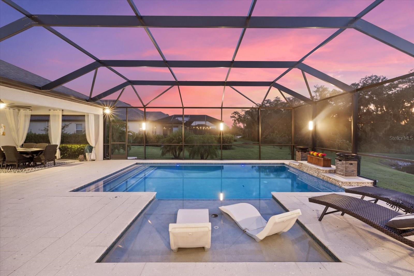


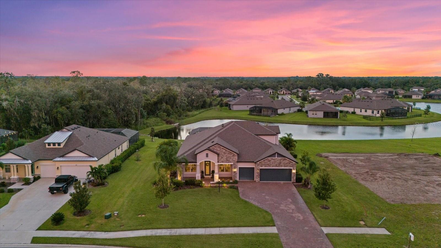
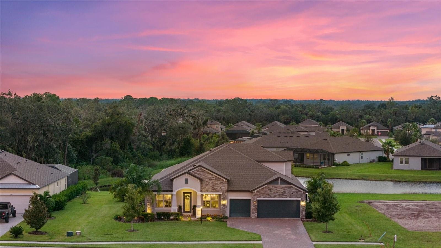
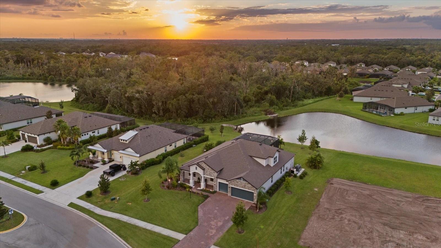
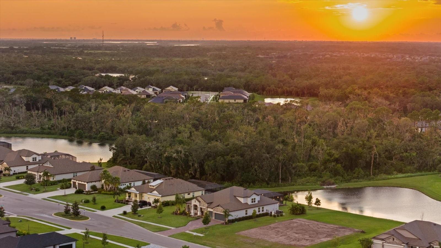


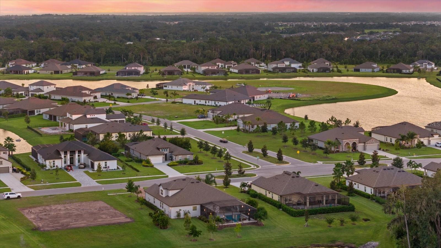

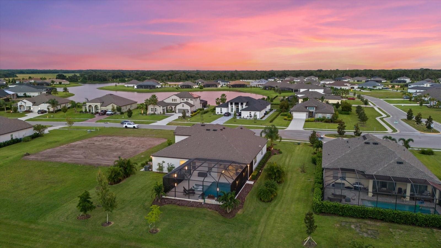








- MLS#: A4621231 ( Residential )
- Street Address: 1807 Twin Rivers Trail
- Viewed: 9
- Price: $1,074,000
- Price sqft: $233
- Waterfront: No
- Year Built: 2021
- Bldg sqft: 4615
- Bedrooms: 4
- Total Baths: 3
- Full Baths: 3
- Garage / Parking Spaces: 3
- Days On Market: 139
- Additional Information
- Geolocation: 27.5287 / -82.3934
- County: MANATEE
- City: PARRISH
- Zipcode: 34219
- Subdivision: Twin Rivers Ph Va2 Va3
- Elementary School: Annie Lucy Williams
- Middle School: Buffalo Creek
- High School: Parrish Community
- Provided by: LPT REALTY, LLC
- Contact: Jeremy Hartmark
- 877-366-2213

- DMCA Notice
-
Description**PRICED BELOW APPRAISED VALUE WITH AN OPTION OF AN ASSUMABLE MORTGAGE OF 3.25% CALL FOR DETAILS TODAY**. Discover your dream home in the coveted Twin Rivers community of Parrish, Florida, where Old Florida charm meets modern luxury. Set on a premier nearly half acre lot, this stunning custom residence offers a tranquil escape with breathtaking water, sunset, and preserve views, making it the perfect retreat for those who cherish both entertaining and peaceful living. Boasting over 3500 square feet of sophisticated living space, this home features a well thought out layout with over 3000 square feet on the main level. Upon entering, you'll be welcomed by a warm and inviting atmosphere complemented by high end finishes and custom details throughout. The expansive great room serves as the heart of the home, seamlessly blending the living area, kitchen, and formal dining space. The chefs kitchen is a culinary masterpiece, showcasing a massive 15 foot island, elegant 12 foot ceilings, and a beautiful custom built fireplace. Large slider doors offer easy access to the oversized covered lanai and the custom designed pool with a spacious deck perfect for outdoor entertaining and relaxation. The homes thoughtful design includes a dedicated wing with a guest bedroom, guest bathroom, and access to the expansive 3 car garage. An impressive bonus/media/playroom upstairs adds versatile space for leisure activities. On the opposite wing, you'll find two additional guest bedrooms, another guest bathroom, a dedicated laundry room, and the luxurious primary retreat. The primary bedroom is a private haven featuring a spacious sleeping area and an elegant en suite bathroom complete with double sinks, a large shower, a relaxing soaker tub, and a massive walk in closet. Twin Rivers is a golf cart friendly community nestled alongside the scenic Manatee River. Residents enjoy exclusive access to the River House, a private boat launch, and a range of recreational amenities including canoeing, kayaking, fishing, and boating. The community is thoughtfully designed with spacious, private backyards and an abundance of natural beauty. Family friendly amenities include playgrounds, a soccer field, a basketball court, a beach volleyball court, hiking trails, and a picturesque boardwalk. Conveniently located just minutes from 301 and I 75, Twin Rivers offers easy access to Tampa, St. Petersburg, Sarasota, Bradenton, Orlando, and the world famous sugar sand beaches of Southwest Florida. Experience the ultimate blend of luxury and lifestyle in this exceptional home. Seize the opportunity to make it yours and enjoy a life of comfort, elegance, and unparalleled natural beauty.
Property Location and Similar Properties
All
Similar
Features
Appliances
- Dishwasher
- Disposal
- Dryer
- Electric Water Heater
- Microwave
- Range
- Refrigerator
- Washer
Home Owners Association Fee
- 286.00
Association Name
- Jay D'Urso
Carport Spaces
- 0.00
Close Date
- 0000-00-00
Cooling
- Central Air
Country
- US
Covered Spaces
- 0.00
Exterior Features
- Hurricane Shutters
- Irrigation System
- Lighting
- Rain Gutters
- Sidewalk
- Sliding Doors
Flooring
- Carpet
- Luxury Vinyl
- Tile
Garage Spaces
- 3.00
Heating
- Central
- Electric
High School
- Parrish Community High
Interior Features
- Built-in Features
- Ceiling Fans(s)
- Coffered Ceiling(s)
- Crown Molding
- Eat-in Kitchen
- High Ceilings
- Kitchen/Family Room Combo
- Living Room/Dining Room Combo
- Open Floorplan
- Primary Bedroom Main Floor
- Solid Surface Counters
- Split Bedroom
- Stone Counters
- Thermostat
- Tray Ceiling(s)
- Walk-In Closet(s)
- Window Treatments
Legal Description
- LOT 5099
- TWIN RIVERS PH V-A2 & V-A3 PI #4977.5020/9
Levels
- Two
Living Area
- 3542.00
Middle School
- Buffalo Creek Middle
Area Major
- 34219 - Parrish
Net Operating Income
- 0.00
Occupant Type
- Owner
Parcel Number
- 497750209
Parking Features
- Driveway
Pets Allowed
- Yes
Pool Features
- Child Safety Fence
- Deck
- Fiber Optic Lighting
- Gunite
- Heated
- In Ground
- Lighting
- Salt Water
- Screen Enclosure
- Tile
Property Type
- Residential
Roof
- Shingle
School Elementary
- Annie Lucy Williams Elementary
Sewer
- Public Sewer
Style
- Craftsman
- Florida
Tax Year
- 2023
Township
- 34S
Utilities
- Cable Connected
- Electricity Connected
- Fiber Optics
- Public
- Sewer Connected
- Street Lights
- Underground Utilities
- Water Connected
View
- Park/Greenbelt
- Pool
- Trees/Woods
- Water
Virtual Tour Url
- https://my.matterport.com/show/?m=8NPwuCCAbc6&mls=1
Water Source
- Public
Year Built
- 2021
Zoning Code
- RES
Listing Data ©2025 Greater Fort Lauderdale REALTORS®
Listings provided courtesy of The Hernando County Association of Realtors MLS.
Listing Data ©2025 REALTOR® Association of Citrus County
Listing Data ©2025 Royal Palm Coast Realtor® Association
The information provided by this website is for the personal, non-commercial use of consumers and may not be used for any purpose other than to identify prospective properties consumers may be interested in purchasing.Display of MLS data is usually deemed reliable but is NOT guaranteed accurate.
Datafeed Last updated on January 10, 2025 @ 12:00 am
©2006-2025 brokerIDXsites.com - https://brokerIDXsites.com

