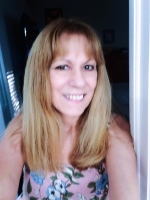
- Lori Ann Bugliaro P.A., REALTOR ®
- Tropic Shores Realty
- Helping My Clients Make the Right Move!
- Mobile: 352.585.0041
- Fax: 888.519.7102
- 352.585.0041
- loribugliaro.realtor@gmail.com
Contact Lori Ann Bugliaro P.A.
Schedule A Showing
Request more information
- Home
- Property Search
- Search results
- 1217 Blue Shell Loop, SARASOTA, FL 34240
Property Photos
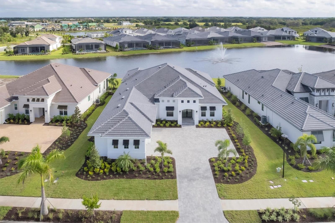

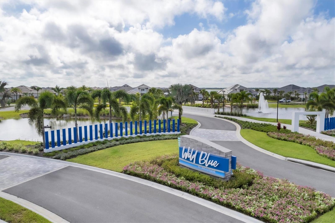

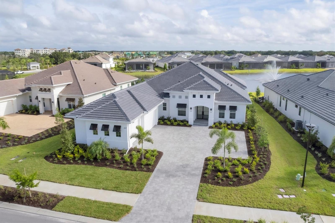
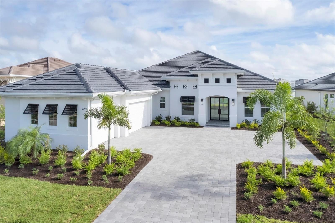
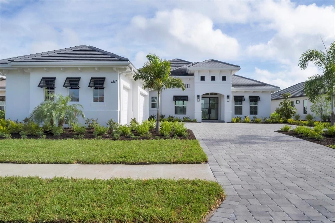
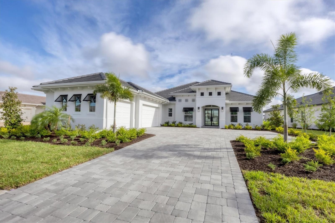
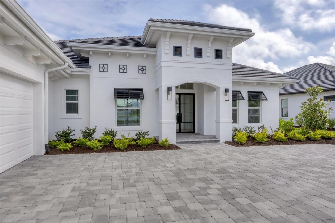
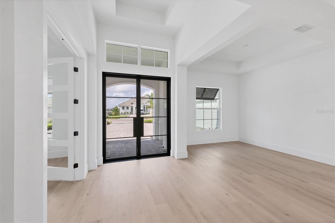

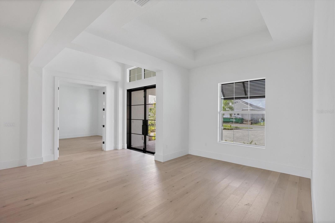
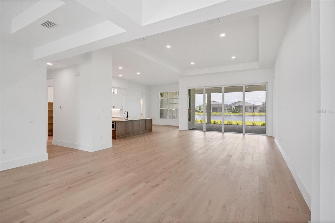
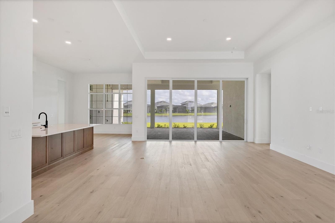
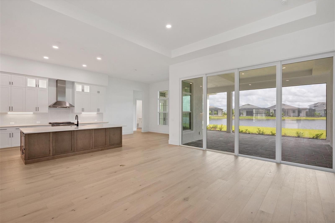

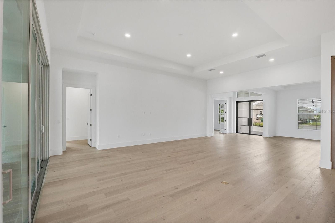
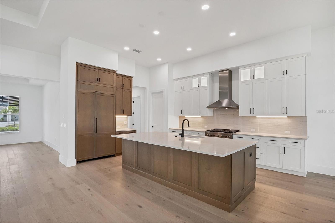
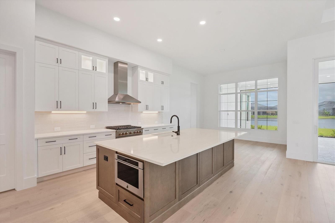
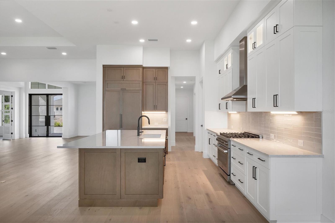
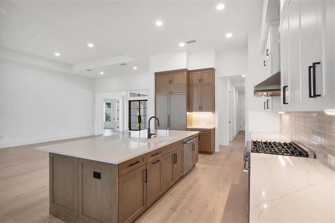

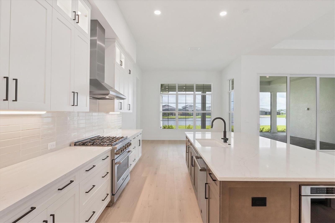
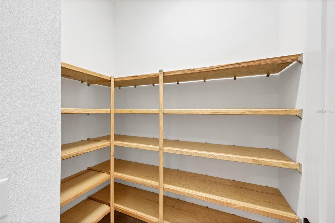


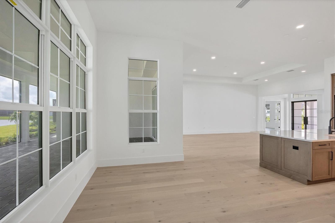
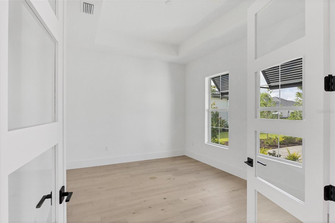
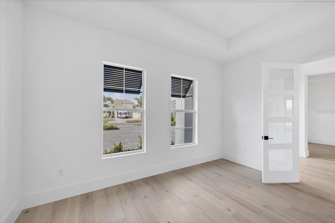
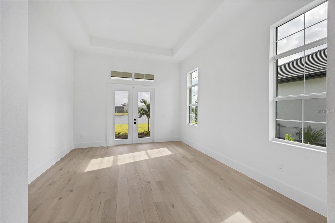

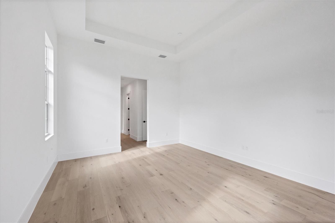



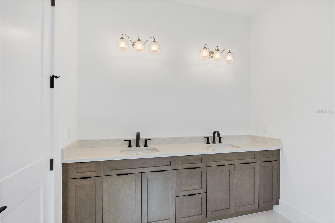
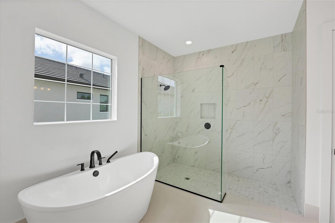
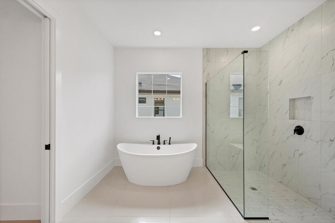


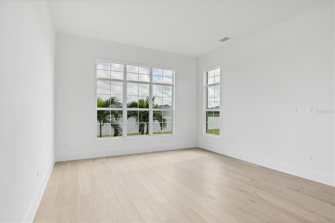

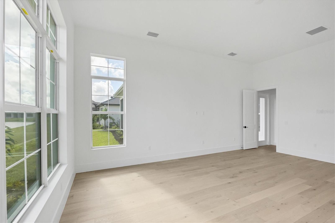
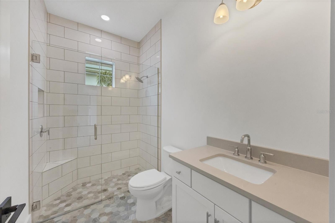
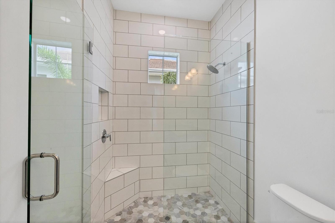
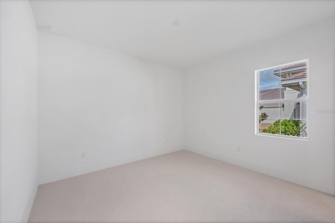
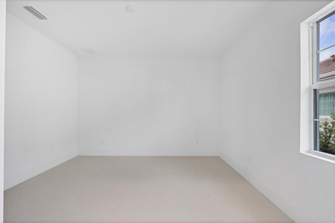
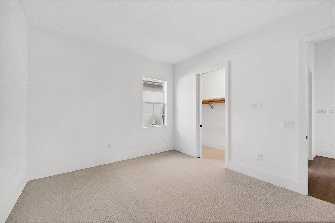

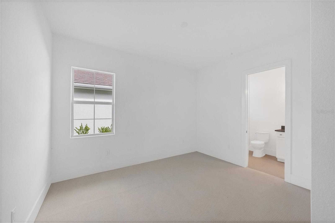



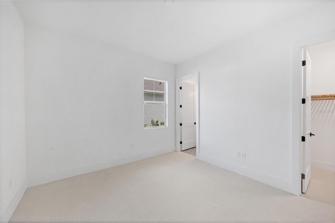


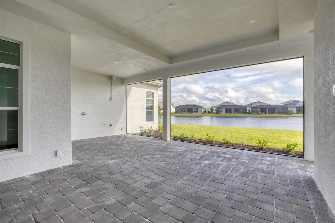


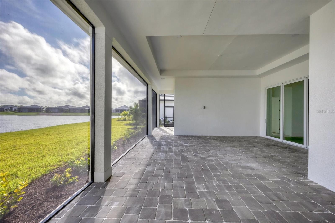
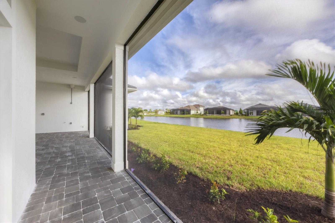
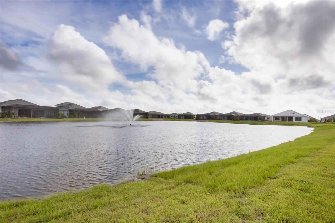


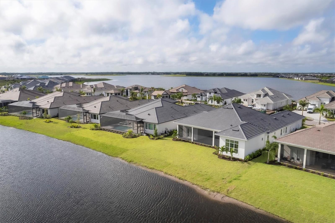
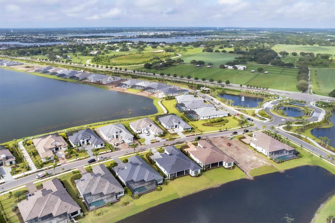
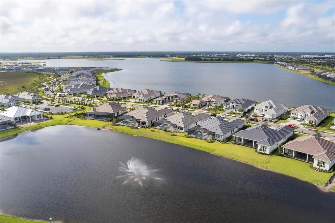

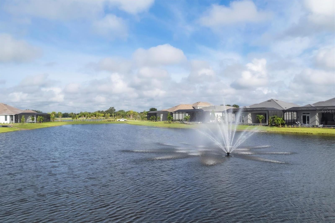










- MLS#: A4622188 ( Residential )
- Street Address: 1217 Blue Shell Loop
- Viewed: 99
- Price: $2,099,000
- Price sqft: $391
- Waterfront: No
- Year Built: 2024
- Bldg sqft: 5363
- Bedrooms: 4
- Total Baths: 4
- Full Baths: 4
- Garage / Parking Spaces: 3
- Days On Market: 273
- Additional Information
- Geolocation: 27.3803 / -82.3937
- County: SARASOTA
- City: SARASOTA
- Zipcode: 34240
- Subdivision: Wild Blue At Waterside Phase 1
- Elementary School: Lakeview Elementary
- Middle School: Sarasota Middle
- High School: Riverview High
- Provided by: MICHAEL SAUNDERS & COMPANY
- Contact: Izzy Pollack
- 941-907-9595

- DMCA Notice
-
DescriptionMAJOR PRICE DROPNow $2,099,000! This is the best priced Stock Signature Home in Wild Blue at Watersidea premier, gated community in Lakewood Ranch. Situated on an oversized, lakefront lot with a lit fountain view, this 3,754 sq. ft. Sterling III model delivers serious space, high end upgrades, and unmatched value. Featuring 4 ensuite bedrooms, a private office, formal dining, and Stocks largest bonus room, this home is built for luxury living with room to spread out. The open concept great room is bathed in natural light and flows to a covered lanai pre plumbed for an outdoor kitchenthe perfect setup for your future backyard oasis. No pool? No problem. At this price, you can build your dream pool and create the outdoor space you actually wantwithout overpaying for someone elses design. With an oversized garage, extended driveway, soaring ceilings, and elegant finishes throughout, this home is your chance to own big, live beautifully, and still stay under budget in one of Sarasotas most sought after neighborhoods.
Property Location and Similar Properties
All
Similar
Features
Appliances
- Built-In Oven
- Cooktop
- Dishwasher
- Disposal
- Dryer
- Gas Water Heater
- Microwave
- Range Hood
- Refrigerator
- Tankless Water Heater
- Washer
Association Amenities
- Basketball Court
- Clubhouse
- Fitness Center
- Park
- Pickleball Court(s)
- Playground
- Pool
- Spa/Hot Tub
- Tennis Court(s)
Home Owners Association Fee
- 1963.00
Home Owners Association Fee Includes
- Common Area Taxes
- Pool
- Maintenance Structure
- Maintenance Grounds
- Recreational Facilities
Association Name
- Delia Collins
Association Phone
- (352)973-3600
Carport Spaces
- 0.00
Close Date
- 0000-00-00
Cooling
- Central Air
Country
- US
Covered Spaces
- 0.00
Exterior Features
- French Doors
- Garden
- Lighting
- Private Mailbox
- Sidewalk
- Sliding Doors
- Sprinkler Metered
- Tennis Court(s)
Flooring
- Carpet
- Hardwood
- Tile
Garage Spaces
- 3.00
Heating
- Central
- Natural Gas
High School
- Riverview High
Insurance Expense
- 0.00
Interior Features
- Kitchen/Family Room Combo
- Open Floorplan
- Pest Guard System
- Primary Bedroom Main Floor
- Smart Home
- Solid Wood Cabinets
- Stone Counters
- Thermostat
- Walk-In Closet(s)
Legal Description
- LOT 91
- WILD BLUE AT WATERSIDE PHASE 1
- PB 57 PG 38-53
Levels
- One
Living Area
- 3754.00
Lot Features
- Landscaped
- Sidewalk
- Paved
Middle School
- Sarasota Middle
Area Major
- 34240 - Sarasota
Net Operating Income
- 0.00
Occupant Type
- Vacant
Open Parking Spaces
- 0.00
Other Expense
- 0.00
Parcel Number
- 0183140091
Parking Features
- Driveway
- Garage Door Opener
- Garage Faces Side
Pets Allowed
- Yes
Property Type
- Residential
Roof
- Tile
School Elementary
- Lakeview Elementary
Sewer
- Public Sewer
Style
- Coastal
- Contemporary
Tax Year
- 2024
Utilities
- Cable Available
- Electricity Connected
- Fiber Optics
- Fire Hydrant
- Public
- Sprinkler Recycled
- Underground Utilities
- Water Connected
View
- Water
Views
- 99
Virtual Tour Url
- https://vimeo.com/1006987368
Water Source
- Public
Year Built
- 2024
Zoning Code
- VPD
Disclaimer: All information provided is deemed to be reliable but not guaranteed.
Listing Data ©2025 Greater Fort Lauderdale REALTORS®
Listings provided courtesy of The Hernando County Association of Realtors MLS.
Listing Data ©2025 REALTOR® Association of Citrus County
Listing Data ©2025 Royal Palm Coast Realtor® Association
The information provided by this website is for the personal, non-commercial use of consumers and may not be used for any purpose other than to identify prospective properties consumers may be interested in purchasing.Display of MLS data is usually deemed reliable but is NOT guaranteed accurate.
Datafeed Last updated on June 7, 2025 @ 12:00 am
©2006-2025 brokerIDXsites.com - https://brokerIDXsites.com
Sign Up Now for Free!X
Call Direct: Brokerage Office: Mobile: 352.585.0041
Registration Benefits:
- New Listings & Price Reduction Updates sent directly to your email
- Create Your Own Property Search saved for your return visit.
- "Like" Listings and Create a Favorites List
* NOTICE: By creating your free profile, you authorize us to send you periodic emails about new listings that match your saved searches and related real estate information.If you provide your telephone number, you are giving us permission to call you in response to this request, even if this phone number is in the State and/or National Do Not Call Registry.
Already have an account? Login to your account.

