
- Lori Ann Bugliaro P.A., REALTOR ®
- Tropic Shores Realty
- Helping My Clients Make the Right Move!
- Mobile: 352.585.0041
- Fax: 888.519.7102
- 352.585.0041
- loribugliaro.realtor@gmail.com
Contact Lori Ann Bugliaro P.A.
Schedule A Showing
Request more information
- Home
- Property Search
- Search results
- 7606 91st Street E, PALMETTO, FL 34221
Property Photos
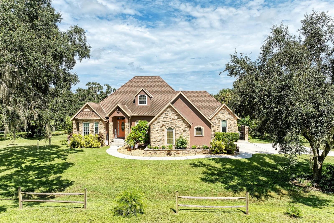

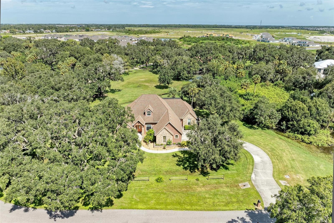
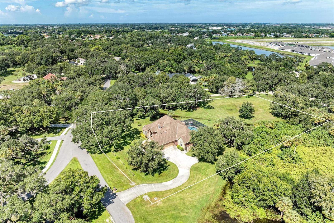

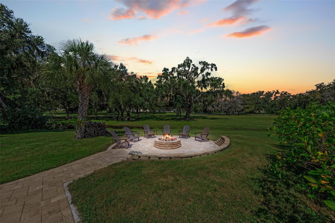
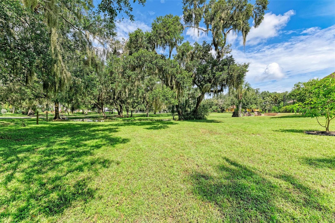
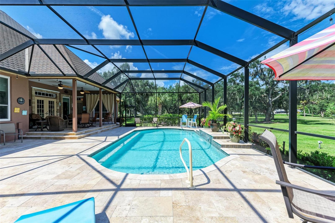
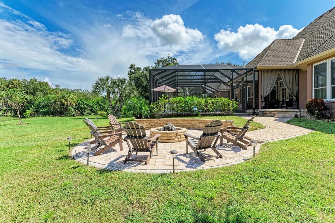

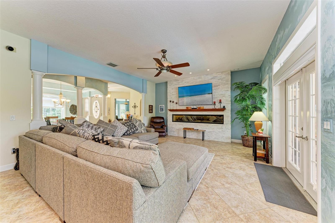
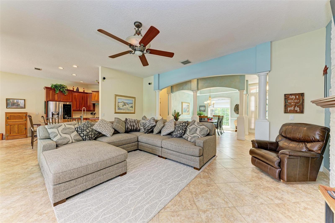
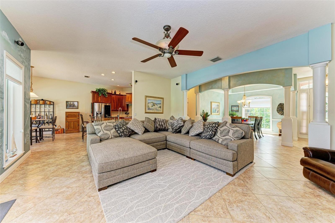

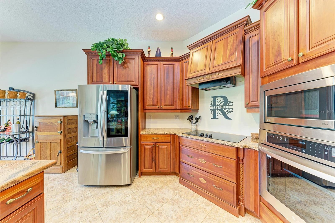
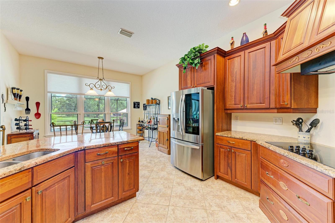
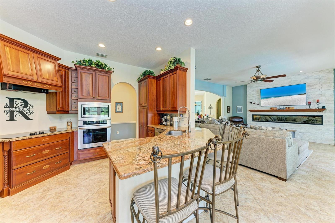
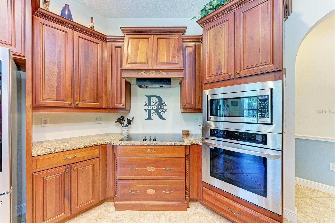
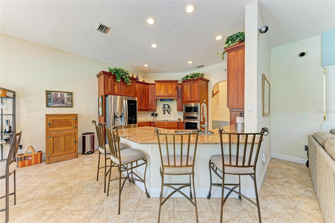
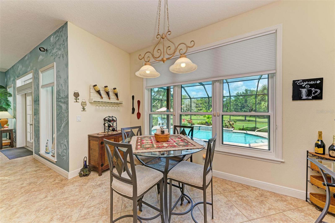
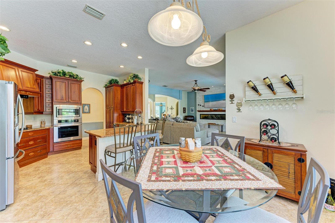
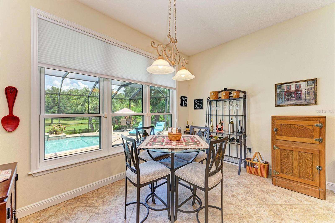


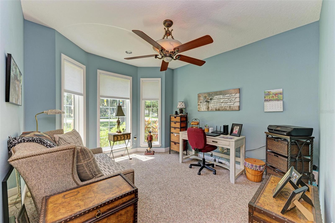
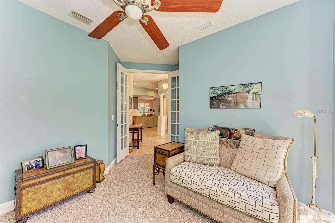
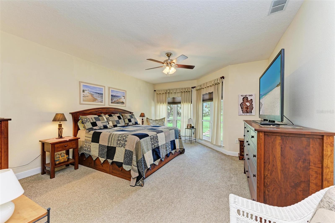

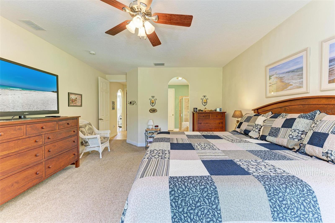
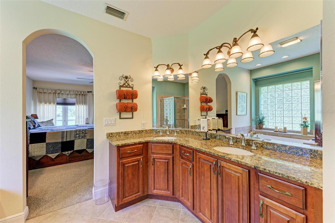
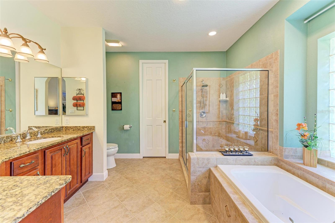
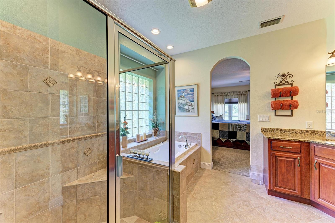

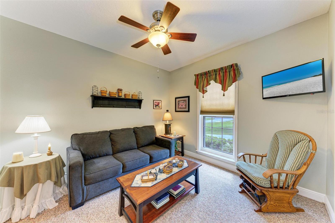

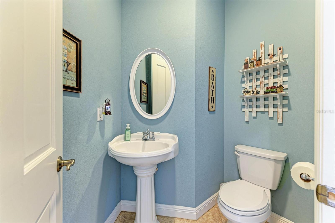

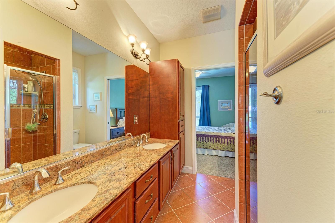
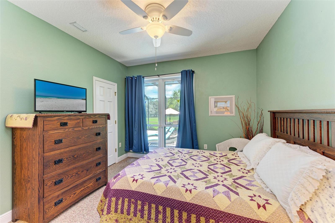


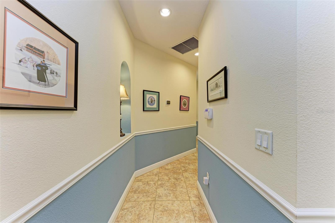
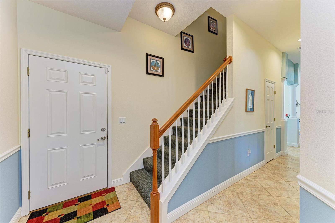
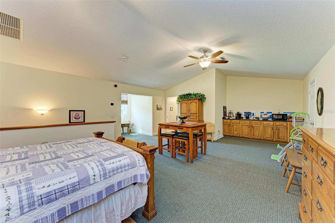

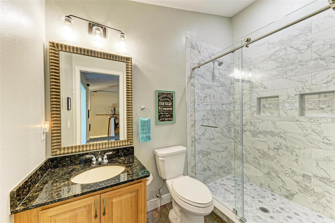

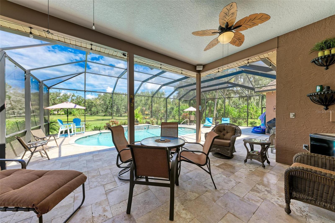
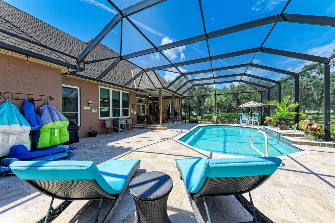
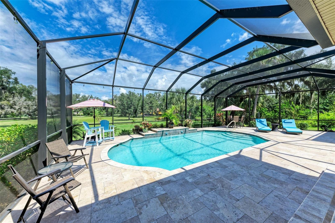


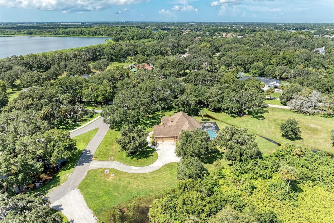

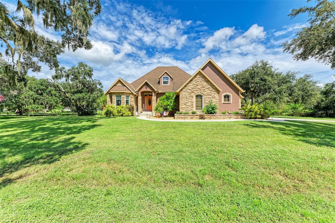
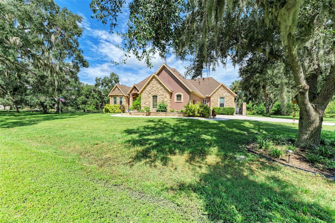
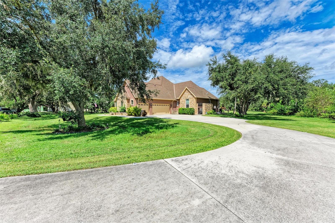
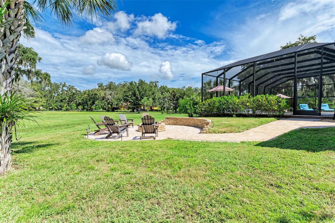


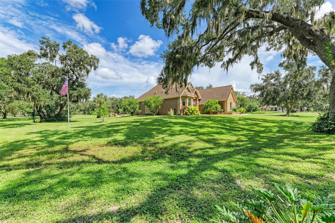
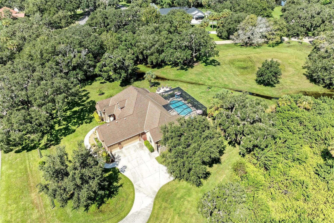
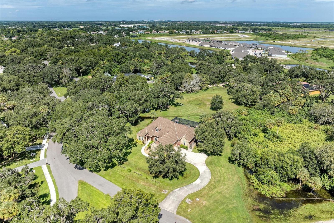

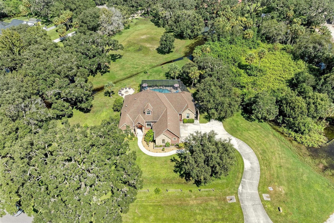
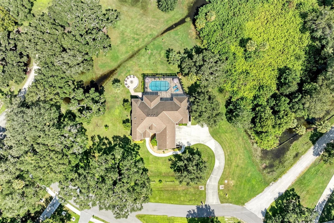
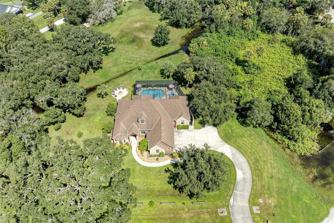
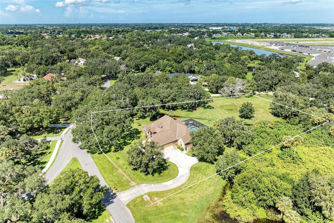
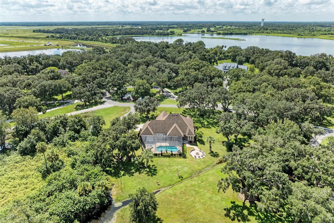
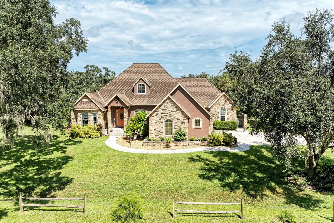
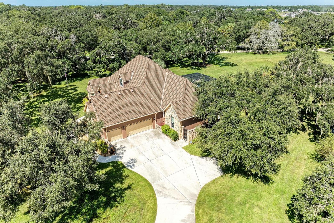
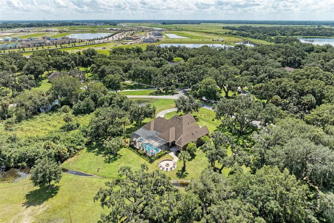
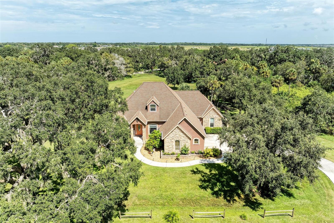

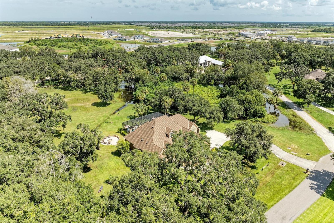
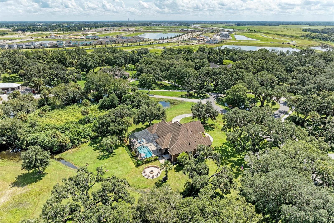
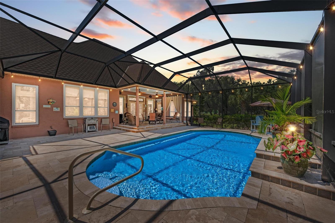
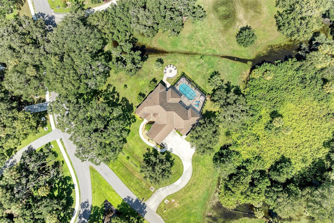
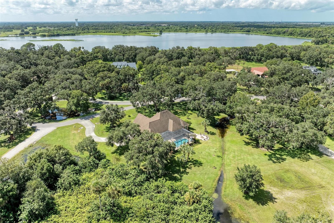

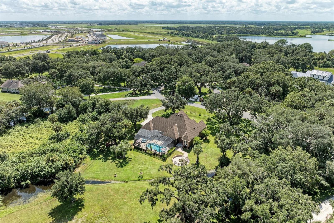
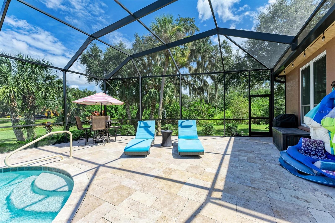

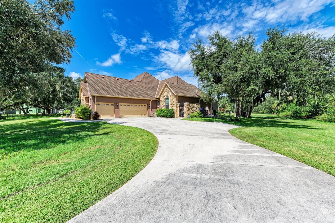
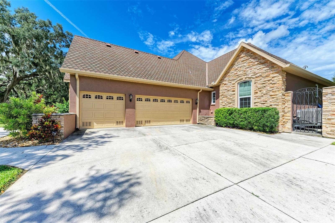

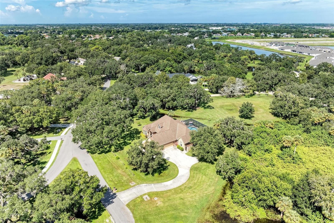




- MLS#: A4622966 ( Residential )
- Street Address: 7606 91st Street E
- Viewed: 127
- Price: $1,000,000
- Price sqft: $226
- Waterfront: No
- Year Built: 2004
- Bldg sqft: 4420
- Bedrooms: 4
- Total Baths: 4
- Full Baths: 3
- 1/2 Baths: 1
- Garage / Parking Spaces: 3
- Days On Market: 254
- Additional Information
- Geolocation: 27.5931 / -82.4848
- County: MANATEE
- City: PALMETTO
- Zipcode: 34221
- Subdivision: Regency Oaks Preserve
- Elementary School: Virgil Mills Elementary
- Middle School: Buffalo Creek Middle
- High School: Parrish Community High
- Provided by: COLDWELL BANKER REALTY
- Contact: Echo Belser PA
- 941-739-6777

- DMCA Notice
-
Description**YOUR Dream Home on Expansive Grounds!** NEW ROOF COMING MARCH 11,2025 Welcome to this exquisite custom built home, nestled on nearly 2.5 acres of lush landscaping. With four spacious bedrooms and 3.5 beautifully designed bathrooms, this residence offers a perfect blend of comfort and elegance. Step inside to discover a stunning great room featuring a beautiful electric fireplace, creating a warm and inviting atmosphere. The gourmet kitchen is ideal for entertaining, while the adjacent dining area is perfect for family gatherings. Retreat to the luxurious master suite, complete with a walk in closet and a full bathroom that exudes rustic charm. Step outside to the stunning and refreshing pool patio, providing a seamless transition between indoor and outdoor living. The second floor offers a huge bonus room, equipped with a ginormous closet, providing endless possibilities for use as a game room, home office, or additional guest space. Step outside to your private oasis, where a sparkling pool awaits alongside a built in outdoor fire pit with seatingperfect for cozy evenings under the stars. The property features impact windows throughout, ensuring safety and peace of mind, while the expansive driveway and three car garage provide ample parking for family and guests. Located in a highly sought after neighborhood with a stellar school district, this home is a rare find. Dont miss the opportunity to make this dream property your own!
Property Location and Similar Properties
All
Similar
Features
Appliances
- Bar Fridge
- Built-In Oven
- Cooktop
- Dishwasher
- Disposal
- Electric Water Heater
- Exhaust Fan
- Microwave
- Refrigerator
- Wine Refrigerator
Home Owners Association Fee
- 450.00
Association Name
- Linda Troxler
Association Phone
- 727-641-3626
Carport Spaces
- 0.00
Close Date
- 0000-00-00
Cooling
- Central Air
- Zoned
Country
- US
Covered Spaces
- 0.00
Exterior Features
- French Doors
- Lighting
Flooring
- Carpet
- Ceramic Tile
- Laminate
Furnished
- Unfurnished
Garage Spaces
- 3.00
Heating
- Central
- Electric
- Zoned
High School
- Parrish Community High
Insurance Expense
- 0.00
Interior Features
- Ceiling Fans(s)
- Dry Bar
- Eat-in Kitchen
- Open Floorplan
- Primary Bedroom Main Floor
- Solid Wood Cabinets
- Split Bedroom
- Stone Counters
- Walk-In Closet(s)
Legal Description
- LOT 8 REGENCY OAKS PRESERVE PI#6490.3740/9
Levels
- Two
Living Area
- 3390.00
Lot Features
- Greenbelt
- Oversized Lot
- Street Dead-End
- Paved
Middle School
- Buffalo Creek Middle
Area Major
- 34221 - Palmetto/Rubonia
Net Operating Income
- 0.00
Occupant Type
- Owner
Open Parking Spaces
- 0.00
Other Expense
- 0.00
Parcel Number
- 649037409
Parking Features
- Driveway
- Garage Door Opener
- Garage Faces Rear
- Garage Faces Side
- Oversized
Pets Allowed
- Yes
Pool Features
- Gunite
- In Ground
- Lighting
- Salt Water
- Screen Enclosure
Property Type
- Residential
Roof
- Shingle
School Elementary
- Virgil Mills Elementary
Sewer
- Public Sewer
Style
- Craftsman
- Florida
Tax Year
- 2023
Township
- 33
Utilities
- Cable Available
- Cable Connected
- Public
View
- Park/Greenbelt
- Pool
- Trees/Woods
- Water
Views
- 127
Virtual Tour Url
- https://tours.vtourhomes.com/760691ststepalmettofl?b=0
Water Source
- Public
Year Built
- 2004
Zoning Code
- RSF4.5
Disclaimer: All information provided is deemed to be reliable but not guaranteed.
Listing Data ©2025 Greater Fort Lauderdale REALTORS®
Listings provided courtesy of The Hernando County Association of Realtors MLS.
Listing Data ©2025 REALTOR® Association of Citrus County
Listing Data ©2025 Royal Palm Coast Realtor® Association
The information provided by this website is for the personal, non-commercial use of consumers and may not be used for any purpose other than to identify prospective properties consumers may be interested in purchasing.Display of MLS data is usually deemed reliable but is NOT guaranteed accurate.
Datafeed Last updated on May 23, 2025 @ 12:00 am
©2006-2025 brokerIDXsites.com - https://brokerIDXsites.com
Sign Up Now for Free!X
Call Direct: Brokerage Office: Mobile: 352.585.0041
Registration Benefits:
- New Listings & Price Reduction Updates sent directly to your email
- Create Your Own Property Search saved for your return visit.
- "Like" Listings and Create a Favorites List
* NOTICE: By creating your free profile, you authorize us to send you periodic emails about new listings that match your saved searches and related real estate information.If you provide your telephone number, you are giving us permission to call you in response to this request, even if this phone number is in the State and/or National Do Not Call Registry.
Already have an account? Login to your account.

