
- Lori Ann Bugliaro P.A., REALTOR ®
- Tropic Shores Realty
- Helping My Clients Make the Right Move!
- Mobile: 352.585.0041
- Fax: 888.519.7102
- 352.585.0041
- loribugliaro.realtor@gmail.com
Contact Lori Ann Bugliaro P.A.
Schedule A Showing
Request more information
- Home
- Property Search
- Search results
- 6406 Grand Estuary Trail 102, BRADENTON, FL 34212
Property Photos
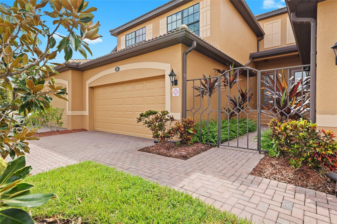

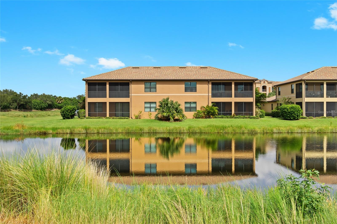
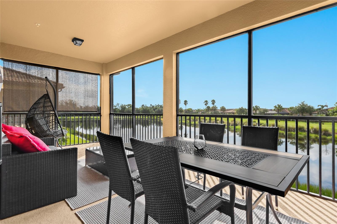
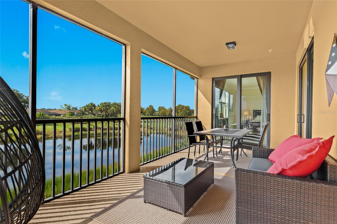
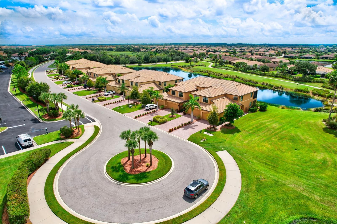
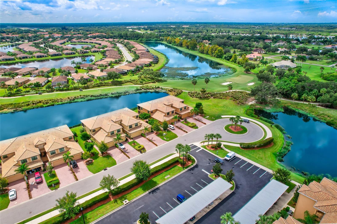
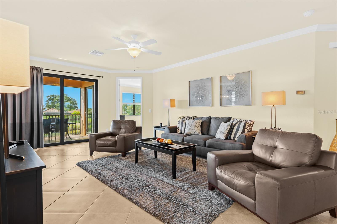
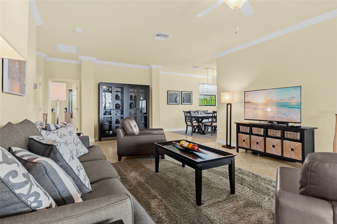
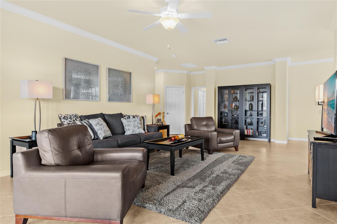
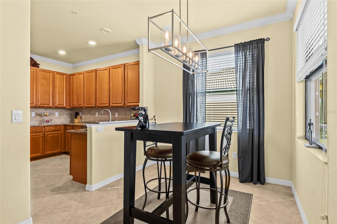
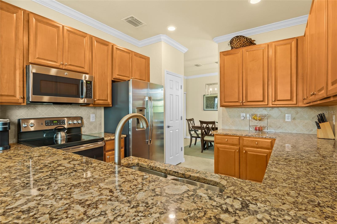
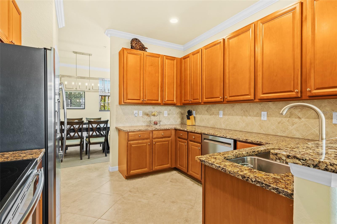
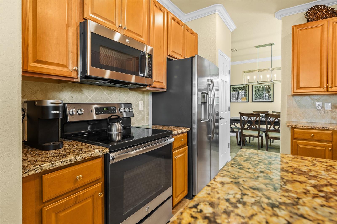
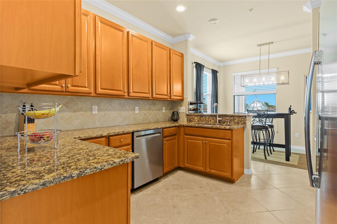
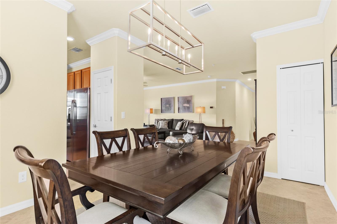
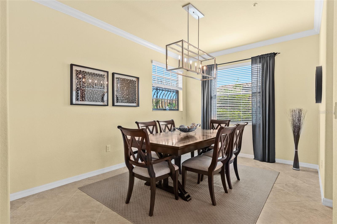
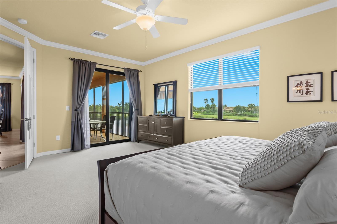
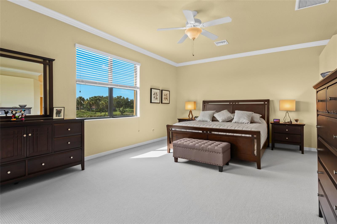
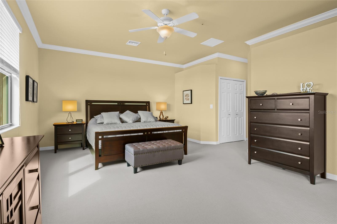

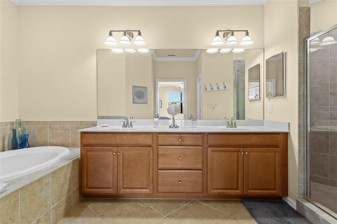
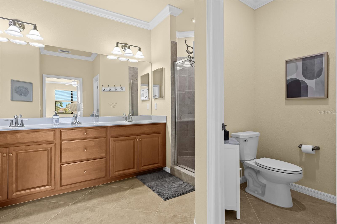
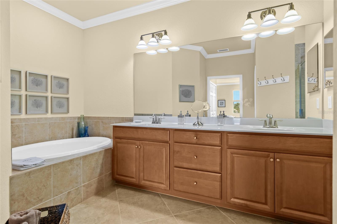
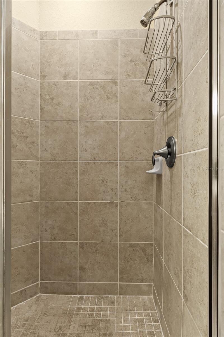
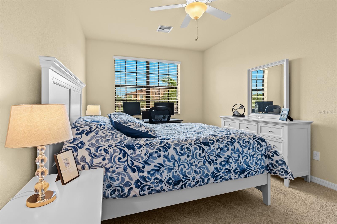
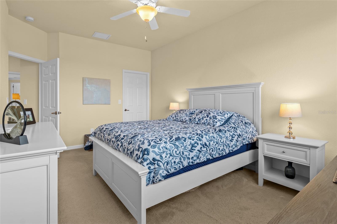
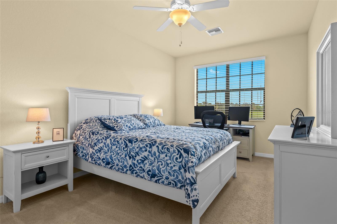
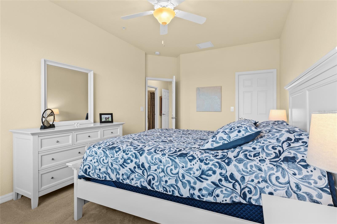
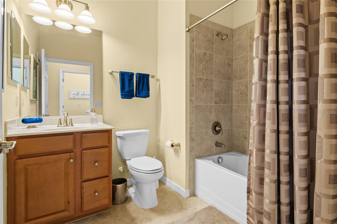
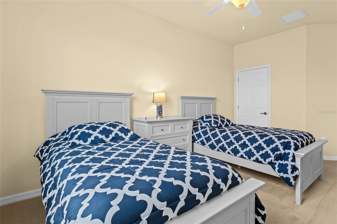
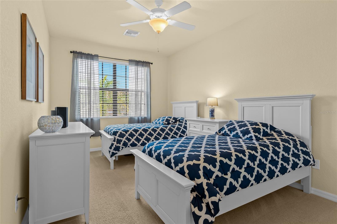
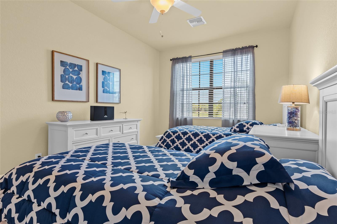
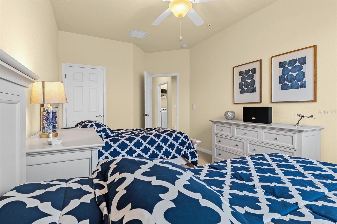
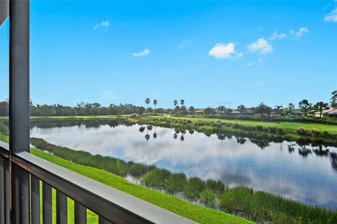

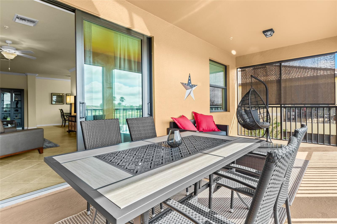
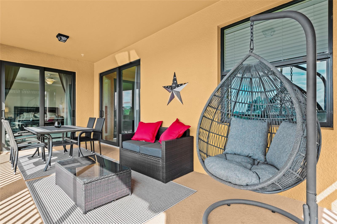
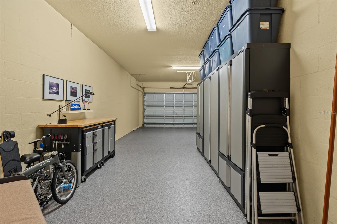
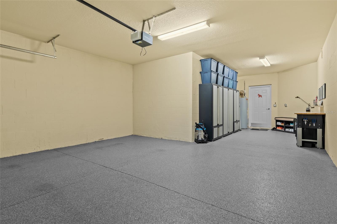
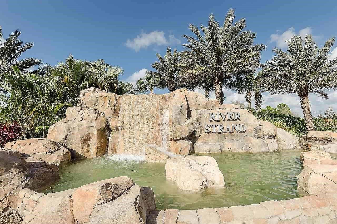
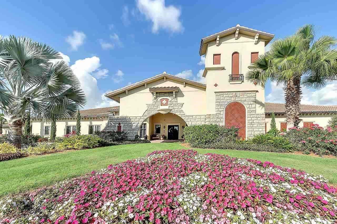
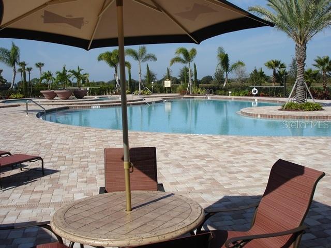
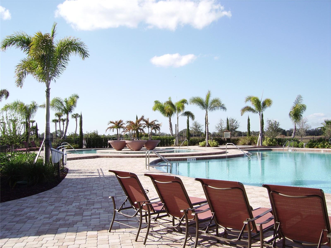
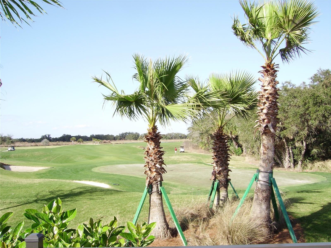

- MLS#: A4623366 ( Residential )
- Street Address: 6406 Grand Estuary Trail 102
- Viewed: 5
- Price: $499,438
- Price sqft: $186
- Waterfront: No
- Year Built: 2017
- Bldg sqft: 2680
- Bedrooms: 3
- Total Baths: 2
- Full Baths: 2
- Garage / Parking Spaces: 2
- Days On Market: 105
- Additional Information
- Geolocation: 27.5124 / -82.48
- County: MANATEE
- City: BRADENTON
- Zipcode: 34212
- Subdivision: River Strand At Heritage Harbo
- Building: River Strand At Heritage Harbour
- Elementary School: Freedom Elementary
- Middle School: Carlos E. Haile Middle
- High School: Braden River High
- Provided by: PREFERRED SHORE LLC
- Contact: Robert Casella
- 941-999-1179

- DMCA Notice
-
DescriptionWelcome to paradise in the highly regarded community of River Strand! This upper END unit 3 bedroom, 2 bath coach home comes complete with a SOCIAL MEMBERSHIP and access to a resort style country club. The community is perfect for anyone looking to spend their days at a amazing clubhouse, playing PICKLEBALL, relaxing poolside, or enjoying the benefits of a rich social calendar. Golf is pay to play, when available. Located on a cul de sac with the privacy of landscaped preserves on one side of the coach home, this residence has one of the best homesites in the neighborhood! A gorgeous lake view is visible from your large 10 x 22' screened in and covered lanai. The lanai is the perfect spot for relaxation, al fresco dining, or gazing at a variety of wildlife too! Pride of Ownership is on full display in this home even the grout lines shimmer! The fully equipped kitchen comes complete with ample cabinet space, a pantry, dining area, and an eat in area. Designed on an open concept, this great room floorplan makes entertaining a breeze. The Owner's Retreat is both cozy and comfortable and offers a sliding door leading to the lanai, two walk in closets, and an en suite bath. The two guest bedrooms are located in a separate wing and provide privacy and comfort. The oversized garage is a fantastic feature too, especially if you need extra storage or want a golf cart to zip around the community. AVAILABLE FURNISHED (Inquire for Details), this MAINTENANCE FREE condo just needs YOU! The amenities at River Strand include a Clubhouse with restaurant, a tiki bar with food and beverage service, nine Har Tru tennis courts, EIGHT Pickleball courts, two fitness centers, two resort style pools, and 6 satellite pools. With the developing Heritage Harbour Marketplace, you will have access to a variety of shops and restaurants right around the corner. Close to I 75, everything is within reach...Lakewood Ranch, Sarasota and St. Petersburg too. What are your waiting for? Schedule your private showing today!
Property Location and Similar Properties
All
Similar
Features
Appliances
- Dishwasher
- Disposal
- Dryer
- Electric Water Heater
- Microwave
- Range
- Refrigerator
- Washer
Home Owners Association Fee
- 1063.00
Home Owners Association Fee Includes
- Guard - 24 Hour
- Cable TV
- Pool
- Insurance
- Internet
- Maintenance Structure
- Maintenance Grounds
- Management
- Recreational Facilities
- Security
Association Name
- River Strand HOA - Jennifer Poole
Association Phone
- 941-708-3837x100
Carport Spaces
- 0.00
Close Date
- 0000-00-00
Cooling
- Central Air
Country
- US
Covered Spaces
- 0.00
Exterior Features
- Lighting
- Sidewalk
- Sliding Doors
Flooring
- Carpet
- Tile
Garage Spaces
- 2.00
Heating
- Central
High School
- Braden River High
Interior Features
- Ceiling Fans(s)
- Eat-in Kitchen
- High Ceilings
- Living Room/Dining Room Combo
- Open Floorplan
- Split Bedroom
- Thermostat
- Walk-In Closet(s)
- Window Treatments
Legal Description
- UNIT 5002
- BLDG 50
- COACH HOMES VI AT RIVER STRAND PH 15 PI#11019.1040/9
Levels
- Two
Living Area
- 2108.00
Lot Features
- Cleared
- Corner Lot
- Cul-De-Sac
- In County
- Landscaped
- Near Golf Course
- Sidewalk
Middle School
- Carlos E. Haile Middle
Area Major
- 34212 - Bradenton
Net Operating Income
- 0.00
Occupant Type
- Owner
Parcel Number
- 1101910409
Pets Allowed
- Number Limit
Property Condition
- Completed
Property Type
- Residential
Roof
- Tile
School Elementary
- Freedom Elementary
Sewer
- Public Sewer
Tax Year
- 2023
Township
- 34S
Unit Number
- 102
Utilities
- Cable Connected
- Electricity Connected
- Public
- Sewer Connected
- Water Connected
View
- Golf Course
- Park/Greenbelt
- Trees/Woods
- Water
Virtual Tour Url
- https://www.propertypanorama.com/instaview/stellar/A4623366
Water Source
- Public
Year Built
- 2017
Zoning Code
- PD-MU
Listing Data ©2024 Greater Fort Lauderdale REALTORS®
Listings provided courtesy of The Hernando County Association of Realtors MLS.
Listing Data ©2024 REALTOR® Association of Citrus County
Listing Data ©2024 Royal Palm Coast Realtor® Association
The information provided by this website is for the personal, non-commercial use of consumers and may not be used for any purpose other than to identify prospective properties consumers may be interested in purchasing.Display of MLS data is usually deemed reliable but is NOT guaranteed accurate.
Datafeed Last updated on December 29, 2024 @ 12:00 am
©2006-2024 brokerIDXsites.com - https://brokerIDXsites.com

