
- Lori Ann Bugliaro P.A., REALTOR ®
- Tropic Shores Realty
- Helping My Clients Make the Right Move!
- Mobile: 352.585.0041
- Fax: 888.519.7102
- 352.585.0041
- loribugliaro.realtor@gmail.com
Contact Lori Ann Bugliaro P.A.
Schedule A Showing
Request more information
- Home
- Property Search
- Search results
- 7204 Saint Georges Way, UNIVERSITY PARK, FL 34201
Property Photos
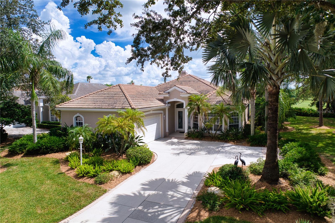

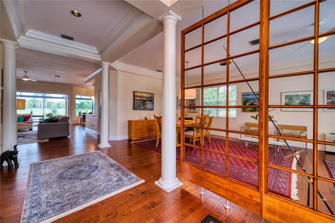
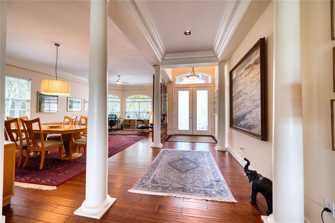
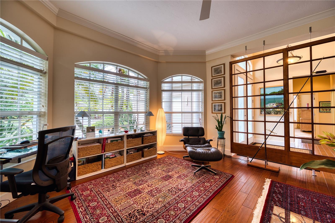
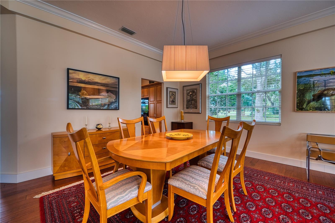
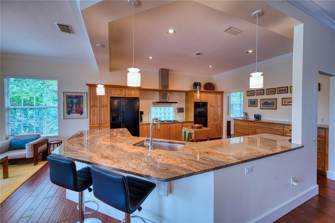
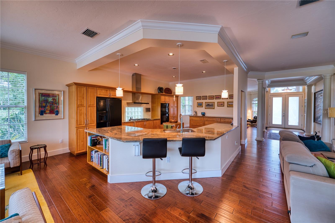
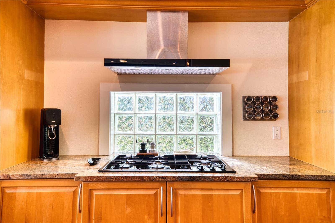
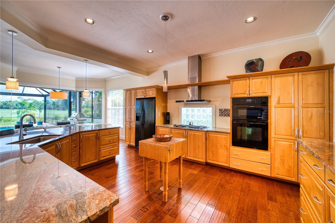
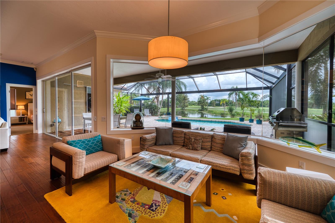
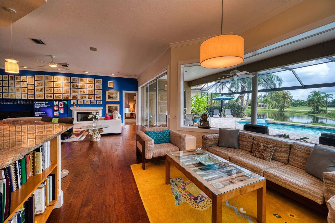
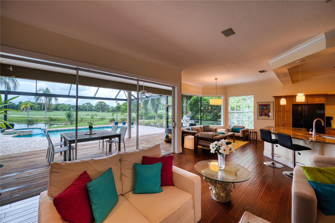
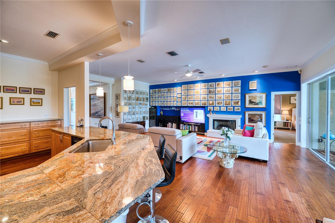
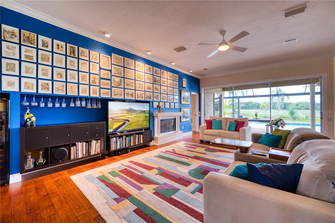
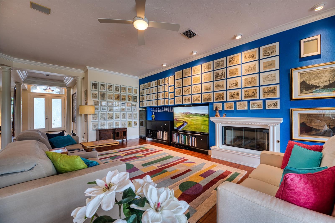
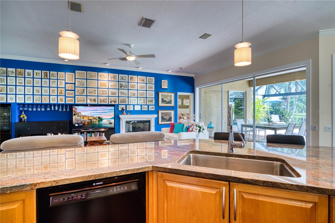
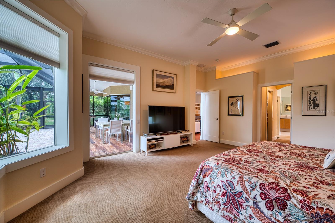
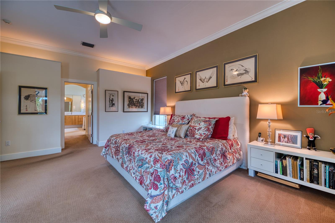
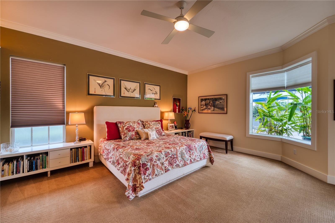
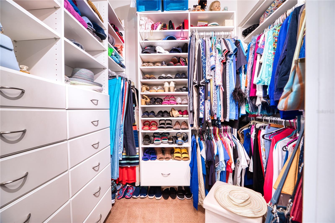
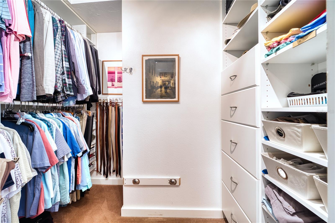
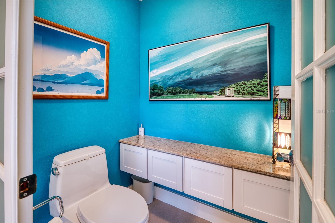
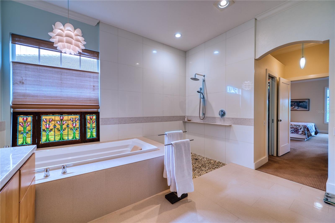
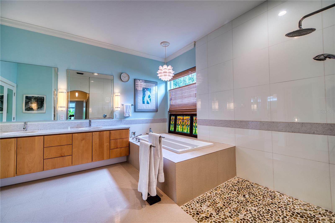
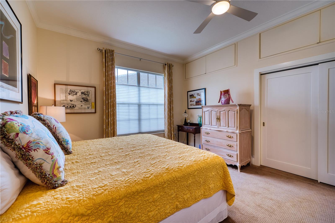
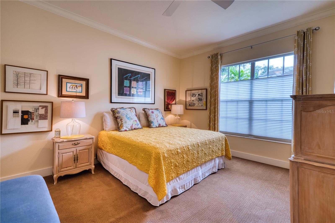
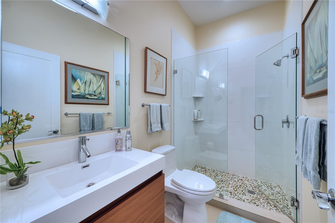
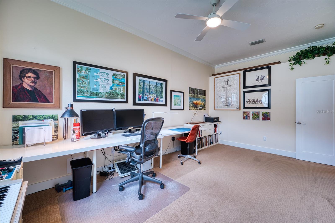
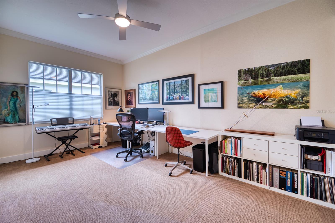
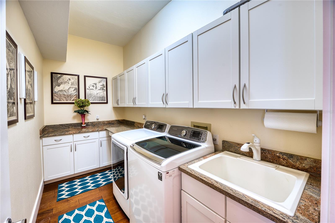
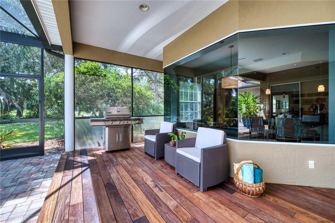
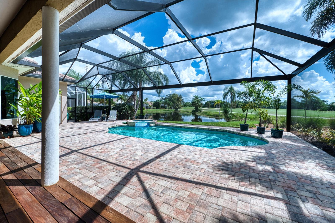
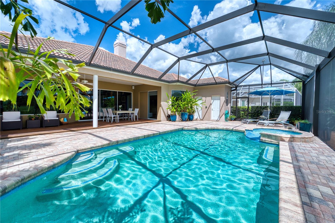
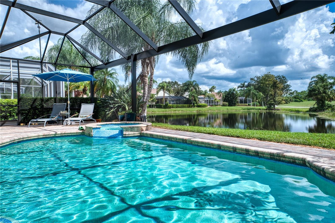
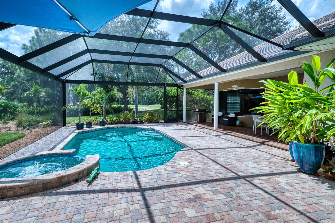
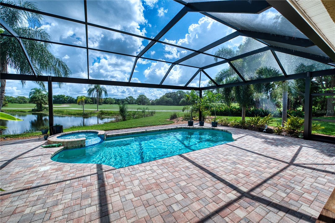
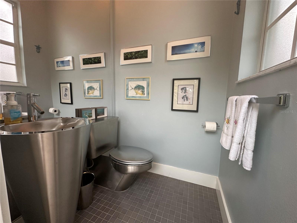
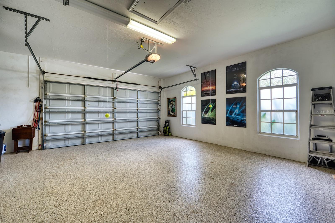
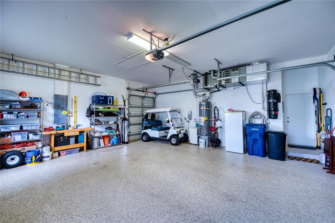
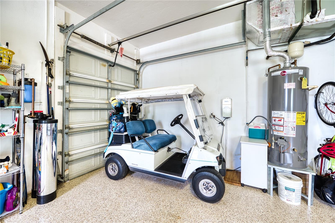
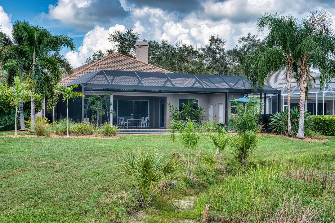
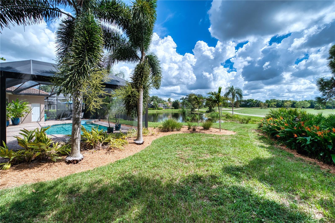
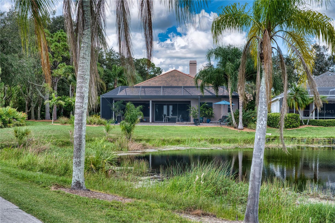
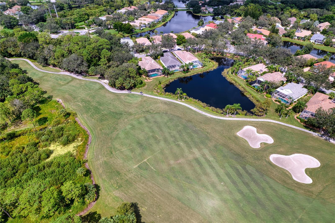
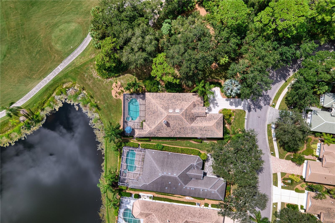
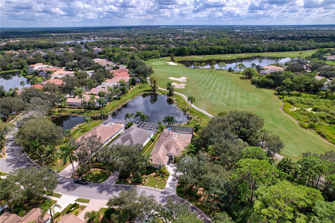
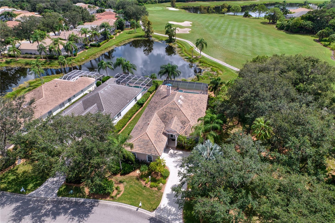
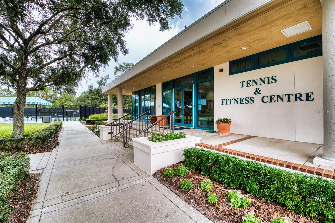
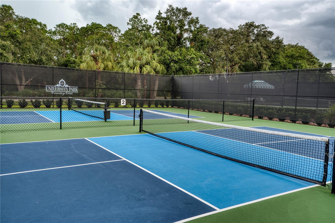
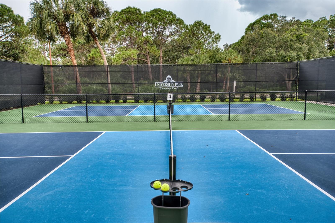

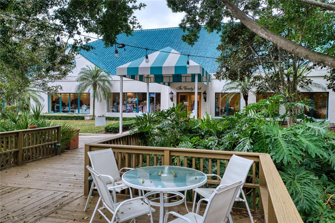
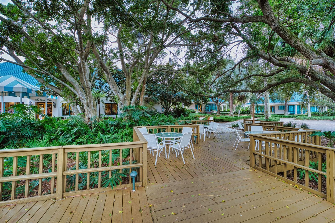
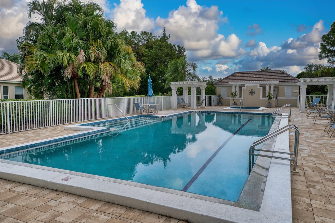
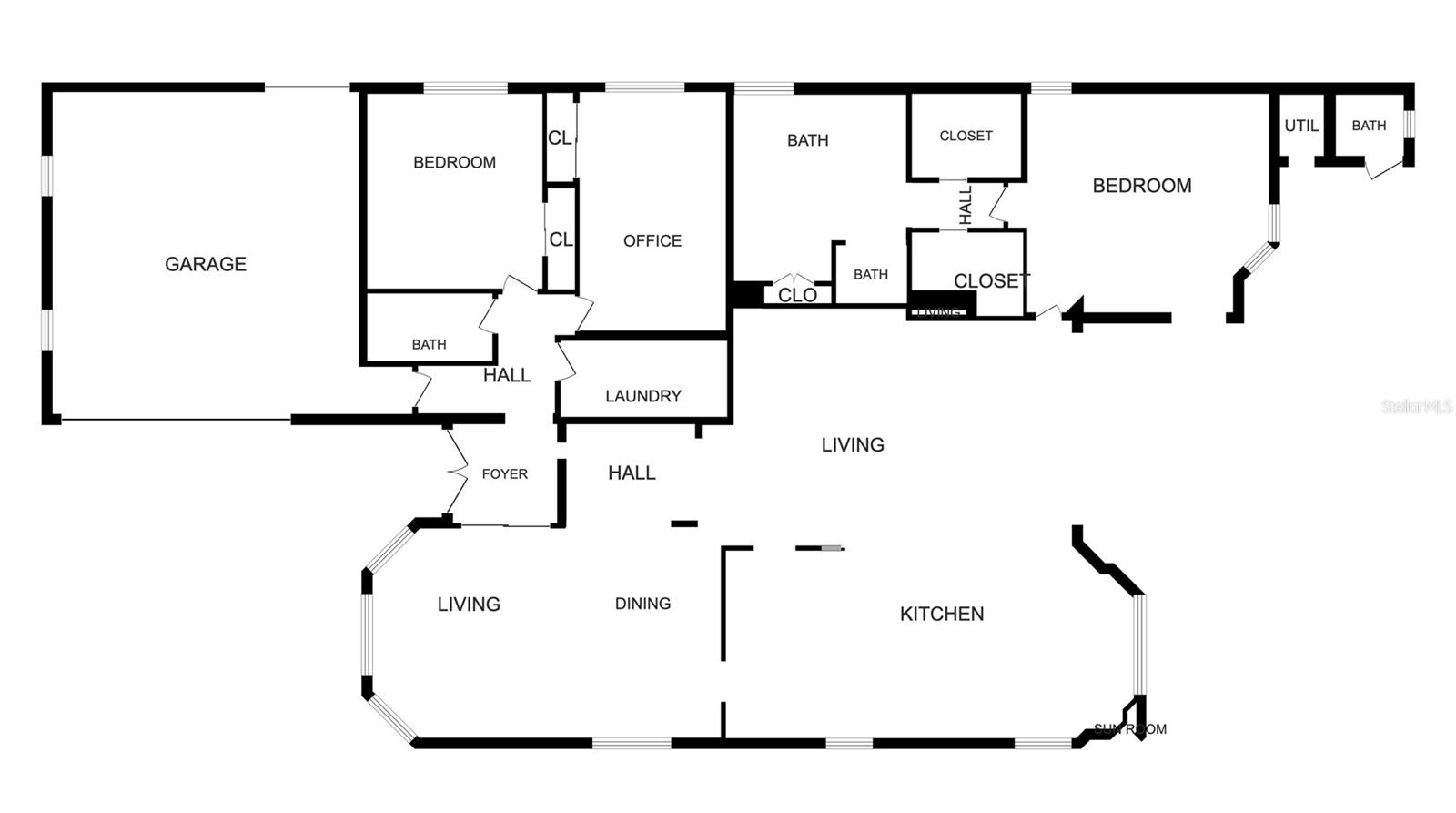

- MLS#: A4624873 ( Residential )
- Street Address: 7204 Saint Georges Way
- Viewed: 154
- Price: $1,375,000
- Price sqft: $356
- Waterfront: Yes
- Wateraccess: Yes
- Waterfront Type: Pond
- Year Built: 1998
- Bldg sqft: 3857
- Bedrooms: 3
- Total Baths: 3
- Full Baths: 2
- 1/2 Baths: 1
- Garage / Parking Spaces: 2
- Days On Market: 179
- Additional Information
- Geolocation: 27.4087 / -82.4661
- County: MANATEE
- City: UNIVERSITY PARK
- Zipcode: 34201
- Subdivision: University Park
- Elementary School: Robert E Willis Elementary
- Middle School: Braden River Middle
- High School: Braden River High
- Provided by: COLDWELL BANKER REALTY
- Contact: Tina Johns
- 941-366-8070

- DMCA Notice
-
DescriptionSELLER OFFERING $25K CREDIT TOWARDS CLOSING COSTS OR LOAN BUY DOWN WITH A REASONABLE OFFER! Welcome home to Wentworth, one of 32 intimate neighborhoods in gated University Park Country Club, linked by wide lushly landscaped boulevards. This beautifully maintained 3 bedroom, 2.5 bathroom pool home offers golf course, pond, and preserve views. The open concept living space features 10ft ceilings, engineered hardwood floors, solid core doors, ceiling fans, and crown molding throughout. The kitchen is a chef's dream with granite countertops, a gas cooktop, and solid wood cabinets with soft close drawers and doors. Bedrooms are spacious with plush carpet, while the primary suite offers two walk in closets and a spa like bathroom retreat with a luxurious soaking tub and a separate water closet. Both full bathrooms are tastefully renovated with new vanities, marble countertops, and fixtures. Additional highlights include a central vacuum, whole house water softener and filtration, 200 amp electric service with a surge suppression system, monitored security system, polyaspartic coated garage floor, and a separate golf cart garage door. The outdoor area is perfect for relaxing, featuring an Ipe hardwood lanai deck, a recently resurfaced pool, fresh border tiles and pavers, enclosed by a new Clearview pool cage in 2023. A brand new roof has just been installed. Lawn maintenance is included as well as a neighborhood community pool for your enjoyment. Located in the prestigious University Park Country Club, this amenity rich community offers a range of memberships, including Social to Full Golf. Please note that membership is required for all homeowners. Whether you choose to use the fitness center, dine in the restaurant, or play golf, tennis, croquet, or pickleball, there is a membership tailored for you. Taxes include a Non Ad Valorem assessment for the University Park Recreation District. See UPRD Disclosure for more details. Paradise awaits in this 27 hole award winning golf course community!
Property Location and Similar Properties
All
Similar
Features
Waterfront Description
- Pond
Appliances
- Built-In Oven
- Cooktop
- Dishwasher
- Disposal
- Dryer
- Gas Water Heater
- Microwave
- Range Hood
- Refrigerator
- Washer
- Water Filtration System
- Water Softener
Association Amenities
- Clubhouse
- Fitness Center
- Golf Course
- Pickleball Court(s)
- Pool
- Recreation Facilities
- Security
- Spa/Hot Tub
- Tennis Court(s)
Home Owners Association Fee
- 1745.00
Home Owners Association Fee Includes
- Guard - 24 Hour
- Maintenance Grounds
- Management
- Private Road
Association Name
- Renee DeLeo
Association Phone
- 941-355-3888x107
Carport Spaces
- 0.00
Close Date
- 0000-00-00
Cooling
- Central Air
Country
- US
Covered Spaces
- 0.00
Exterior Features
- Irrigation System
- Outdoor Shower
- Private Mailbox
- Sliding Doors
Flooring
- Carpet
- Ceramic Tile
- Hardwood
Garage Spaces
- 2.00
Heating
- Central
- Electric
- Natural Gas
High School
- Braden River High
Insurance Expense
- 0.00
Interior Features
- Ceiling Fans(s)
- Central Vaccum
- Crown Molding
- Eat-in Kitchen
- Kitchen/Family Room Combo
- Living Room/Dining Room Combo
- Open Floorplan
- Solid Surface Counters
- Solid Wood Cabinets
- Split Bedroom
- Stone Counters
- Walk-In Closet(s)
- Window Treatments
Legal Description
- LOT 49 WENTWORTH A SUB PI#19199.2395/1
Levels
- One
Living Area
- 2902.00
Lot Features
- On Golf Course
- Private
Middle School
- Braden River Middle
Area Major
- 34201 - Bradenton/Braden River/University Park
Net Operating Income
- 0.00
Occupant Type
- Owner
Open Parking Spaces
- 0.00
Other Expense
- 0.00
Parcel Number
- 1919923951
Parking Features
- Garage Door Opener
- Golf Cart Garage
Pets Allowed
- Yes
Pool Features
- In Ground
- Outside Bath Access
- Screen Enclosure
Property Type
- Residential
Roof
- Tile
School Elementary
- Robert E Willis Elementary
Sewer
- Public Sewer
Tax Year
- 2023
Township
- 35S
Utilities
- BB/HS Internet Available
- Cable Connected
- Electricity Connected
- Natural Gas Connected
- Phone Available
- Public
- Underground Utilities
- Water Connected
View
- Golf Course
- Park/Greenbelt
- Water
Views
- 154
Virtual Tour Url
- https://photos.smugmug.com/Pages/MLS-Videos/i-Jw8j8bL/0/KQVKSLBxVfQVcXctvb9TBKW5Wh65Qqj2CrfJfQFk4/1920/20241003%207204%20St%20Georges%20Way-1920.mp4
Water Source
- Public
Year Built
- 1998
Zoning Code
- PDR
Listing Data ©2025 Greater Fort Lauderdale REALTORS®
Listings provided courtesy of The Hernando County Association of Realtors MLS.
Listing Data ©2025 REALTOR® Association of Citrus County
Listing Data ©2025 Royal Palm Coast Realtor® Association
The information provided by this website is for the personal, non-commercial use of consumers and may not be used for any purpose other than to identify prospective properties consumers may be interested in purchasing.Display of MLS data is usually deemed reliable but is NOT guaranteed accurate.
Datafeed Last updated on April 3, 2025 @ 12:00 am
©2006-2025 brokerIDXsites.com - https://brokerIDXsites.com

