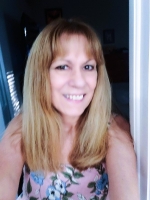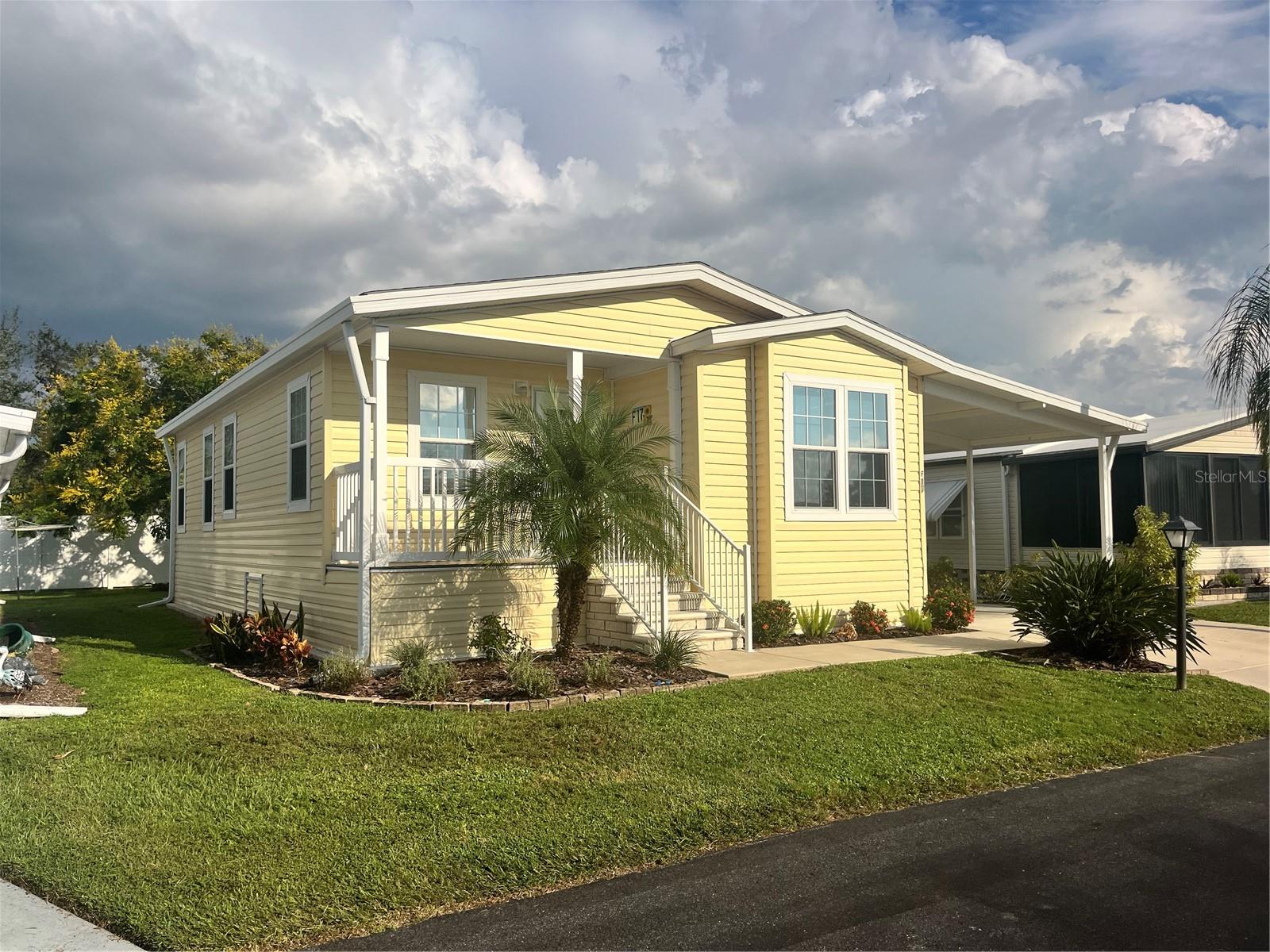
- Lori Ann Bugliaro P.A., REALTOR ®
- Tropic Shores Realty
- Helping My Clients Make the Right Move!
- Mobile: 352.585.0041
- Fax: 888.519.7102
- 352.585.0041
- loribugliaro.realtor@gmail.com
Contact Lori Ann Bugliaro P.A.
Schedule A Showing
Request more information
- Home
- Property Search
- Search results
- 5316 53rd Avenue E F17, BRADENTON, FL 34203
Property Photos
































- MLS#: A4625439 ( Residential )
- Street Address: 5316 53rd Avenue E F17
- Viewed: 119
- Price: $170,000
- Price sqft: $112
- Waterfront: No
- Year Built: 2015
- Bldg sqft: 1516
- Bedrooms: 2
- Total Baths: 2
- Full Baths: 2
- Garage / Parking Spaces: 1
- Days On Market: 273
- Additional Information
- Geolocation: 27.4453 / -82.4935
- County: MANATEE
- City: BRADENTON
- Zipcode: 34203
- Subdivision: Westwinds Village Coop
- Provided by: KW SUNCOAST

- DMCA Notice
-
DescriptionAlmost home is like new. 2 bedrooms, 2 bath, laminate wood floors throughout whole home .Open kitchen with quality cabinets and counter space. Track lighting. Plenty of cabinet space. Eating area in kitchen. Washer and dryer are just off kitchen area. Covered and screened in lanai behind carport. Storage area workshop off the lanai. Westwinds Community gives you a peaceful feeling as you tour the neighborhood. Friendly smiles and waves will immediately make you feel at home and EVEN ALLOWS 2 PETS. Numerous social activities give you a chance to meet your new friends and neighbors. With their fun scheduled activities of Dinners, and Community Trips. Lunches, Card games, Shuffleboard, Boccie Ball, Billiards & Cards, Play Horseshoes, Large Heated Community pool & Hot Tub. Westwinds offers RV and boat storage Storage space with special pricing for their Residents. The community pool and clubhouse are very nice and a great place to relax and meet other residents. Golf carts are welcome and lots of areas to walk or ride your bikes. Come see this home today.
Property Location and Similar Properties
All
Similar
Features
Appliances
- Dishwasher
- Dryer
- Electric Water Heater
- Microwave
- Range
- Refrigerator
- Washer
Association Amenities
- Clubhouse
- Laundry
- Other
- Pickleball Court(s)
- Pool
- Recreation Facilities
- Shuffleboard Court
- Spa/Hot Tub
- Storage
- Tennis Court(s)
Home Owners Association Fee
- 285.00
Home Owners Association Fee Includes
- Cable TV
- Common Area Taxes
- Pool
- Escrow Reserves Fund
- Maintenance Grounds
- Management
- Private Road
- Recreational Facilities
- Sewer
- Trash
- Water
Association Name
- LOU PAUL
Association Phone
- 941-756-7411
Carport Spaces
- 1.00
Close Date
- 0000-00-00
Cooling
- Central Air
Country
- US
Covered Spaces
- 0.00
Exterior Features
- Lighting
- Storage
Flooring
- Laminate
Furnished
- Unfurnished
Garage Spaces
- 0.00
Heating
- Central
Insurance Expense
- 0.00
Interior Features
- Eat-in Kitchen
- High Ceilings
- Open Floorplan
- Primary Bedroom Main Floor
- Solid Wood Cabinets
- Split Bedroom
- Walk-In Closet(s)
- Window Treatments
Legal Description
- UNIT 17 BLK F WESTWINDS VILLAGE PI#17343.0760/4
Levels
- One
Living Area
- 896.00
Lot Features
- Landscaped
- Level
- Near Public Transit
Area Major
- 34203 - Bradenton/Braden River/Lakewood Rch
Net Operating Income
- 0.00
Occupant Type
- Vacant
Open Parking Spaces
- 0.00
Other Expense
- 0.00
Parcel Number
- 1734307604
Parking Features
- Covered
- Driveway
Pets Allowed
- Cats OK
- Dogs OK
- Number Limit
- Size Limit
- Yes
Property Condition
- Completed
Property Type
- Residential
Roof
- Shingle
Sewer
- Public Sewer
Tax Year
- 2023
Township
- 35
Unit Number
- F17
Utilities
- Cable Connected
- Electricity Connected
- Sewer Connected
Views
- 119
Virtual Tour Url
- https://www.propertypanorama.com/instaview/stellar/A4625439
Water Source
- Public
Year Built
- 2015
Zoning Code
- RSMH-6
Disclaimer: All information provided is deemed to be reliable but not guaranteed.
Listing Data ©2025 Greater Fort Lauderdale REALTORS®
Listings provided courtesy of The Hernando County Association of Realtors MLS.
Listing Data ©2025 REALTOR® Association of Citrus County
Listing Data ©2025 Royal Palm Coast Realtor® Association
The information provided by this website is for the personal, non-commercial use of consumers and may not be used for any purpose other than to identify prospective properties consumers may be interested in purchasing.Display of MLS data is usually deemed reliable but is NOT guaranteed accurate.
Datafeed Last updated on July 5, 2025 @ 12:00 am
©2006-2025 brokerIDXsites.com - https://brokerIDXsites.com
Sign Up Now for Free!X
Call Direct: Brokerage Office: Mobile: 352.585.0041
Registration Benefits:
- New Listings & Price Reduction Updates sent directly to your email
- Create Your Own Property Search saved for your return visit.
- "Like" Listings and Create a Favorites List
* NOTICE: By creating your free profile, you authorize us to send you periodic emails about new listings that match your saved searches and related real estate information.If you provide your telephone number, you are giving us permission to call you in response to this request, even if this phone number is in the State and/or National Do Not Call Registry.
Already have an account? Login to your account.

