
- Lori Ann Bugliaro P.A., REALTOR ®
- Tropic Shores Realty
- Helping My Clients Make the Right Move!
- Mobile: 352.585.0041
- Fax: 888.519.7102
- 352.585.0041
- loribugliaro.realtor@gmail.com
Contact Lori Ann Bugliaro P.A.
Schedule A Showing
Request more information
- Home
- Property Search
- Search results
- 6524 Willowshire Way, BRADENTON, FL 34212
Property Photos
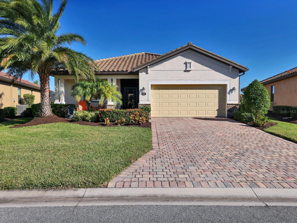

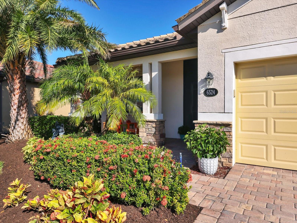
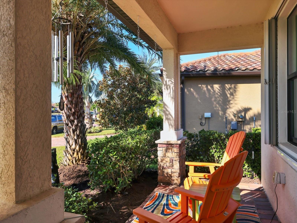
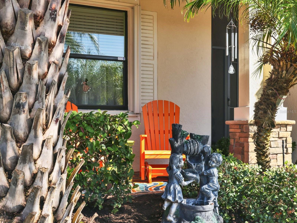
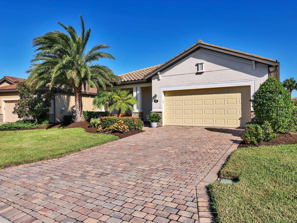
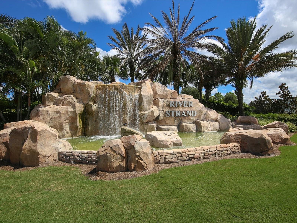
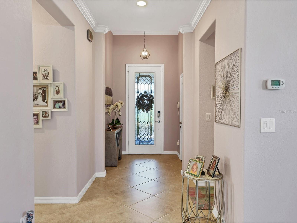
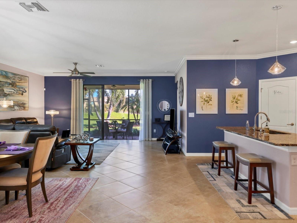
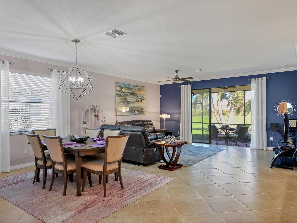
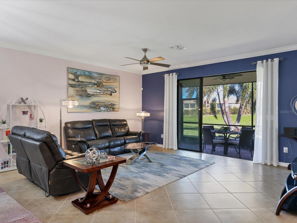
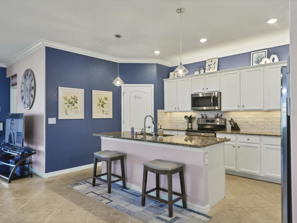
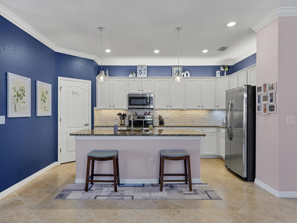
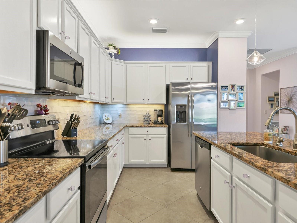

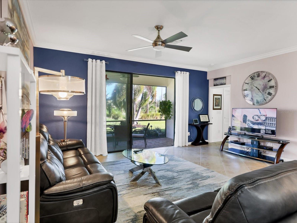
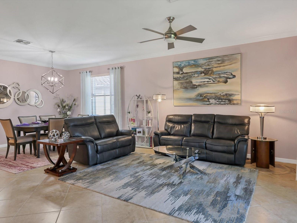
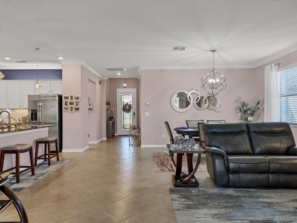
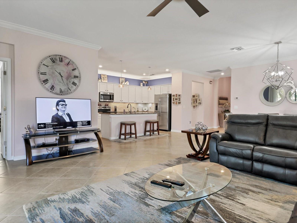
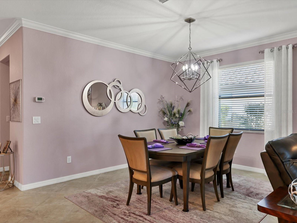
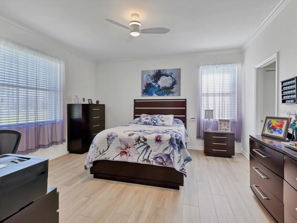
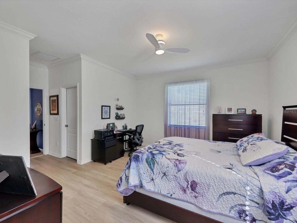
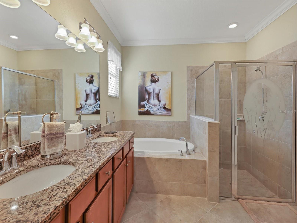
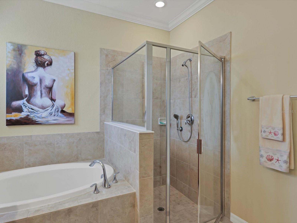
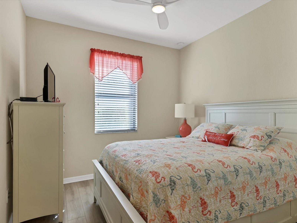
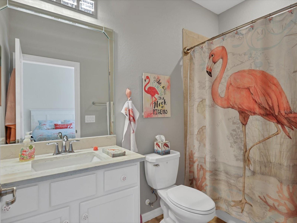
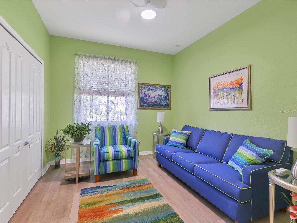
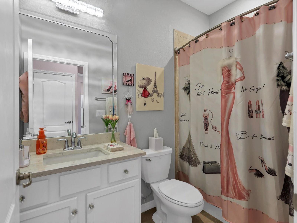
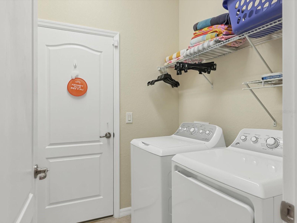
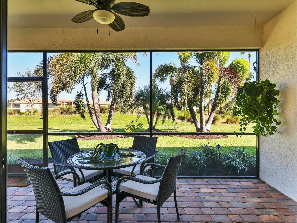
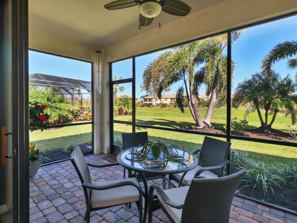
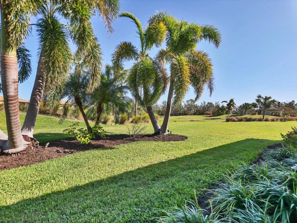
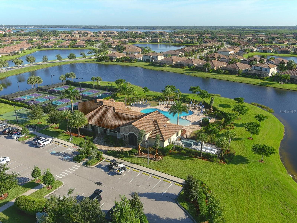
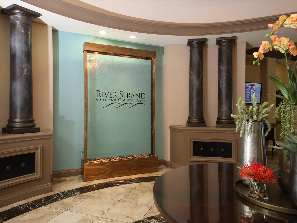
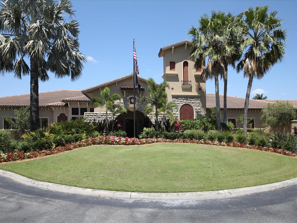
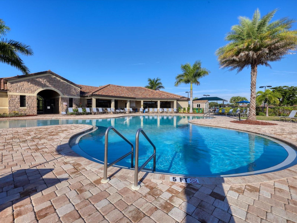
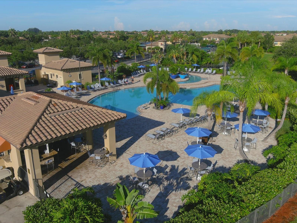
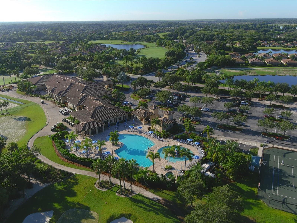
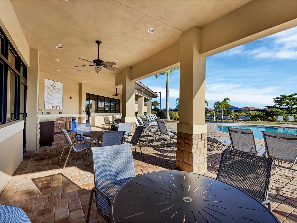
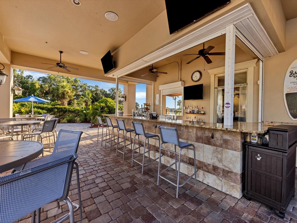
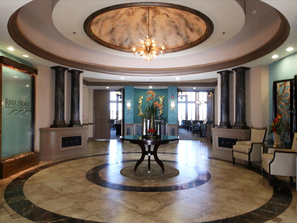

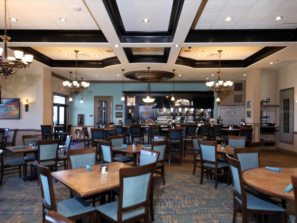
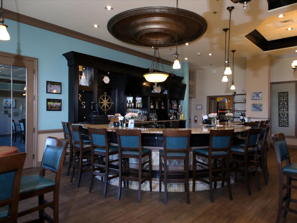
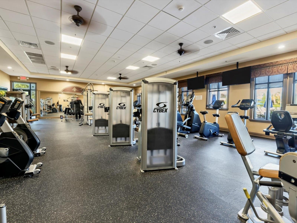
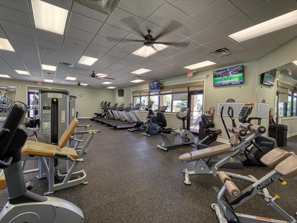
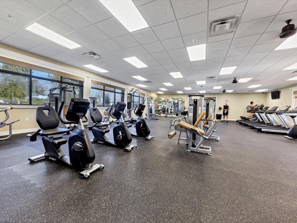
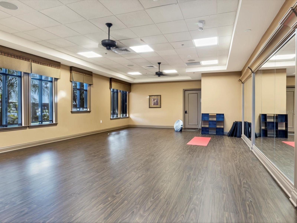
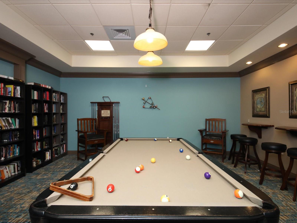
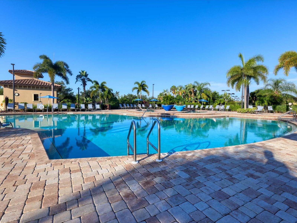
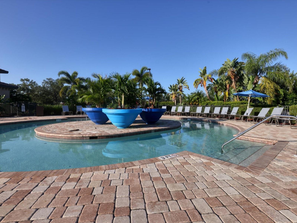
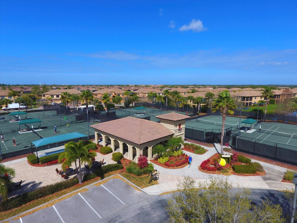
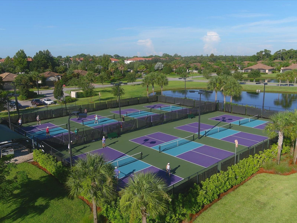
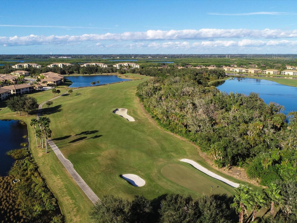
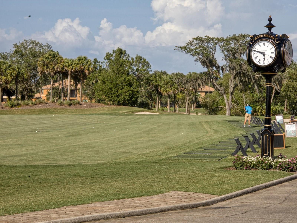
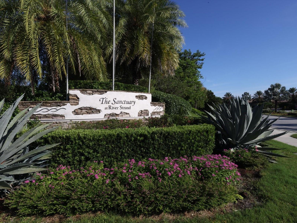
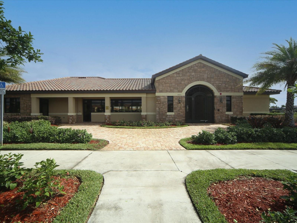
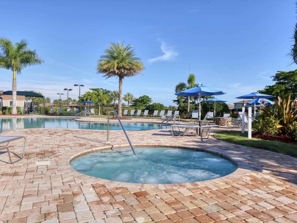
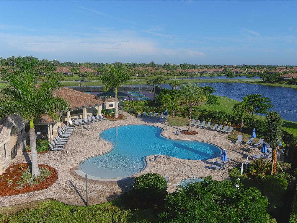
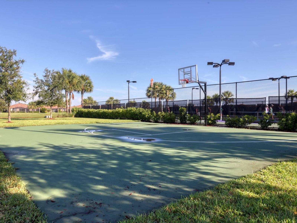
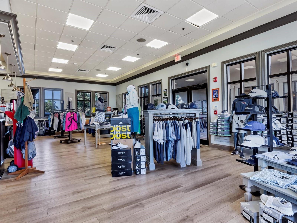
- MLS#: A4626294 ( Residential )
- Street Address: 6524 Willowshire Way
- Viewed: 7
- Price: $575,000
- Price sqft: $223
- Waterfront: No
- Year Built: 2018
- Bldg sqft: 2583
- Bedrooms: 3
- Total Baths: 3
- Full Baths: 3
- Garage / Parking Spaces: 2
- Days On Market: 68
- Additional Information
- Geolocation: 27.5115 / -82.479
- County: MANATEE
- City: BRADENTON
- Zipcode: 34212
- Subdivision: River Strand
- Elementary School: Freedom Elementary
- Middle School: Carlos E. Haile Middle
- High School: Braden River High
- Provided by: RE/MAX ALLIANCE GROUP
- Contact: Kathy Liga
- 941-360-7777

- DMCA Notice
-
DescriptionBeautiful 3 bedroom, 3 bath home in the sanctuary at river strand country club, heritage harbour. Great room floor plan, open layout. Living & dining rooms & kitchen, all large tiled on the diagonal, & open & bright. Kitchen with island, granite counters, glass subway tiled backsplash, corner walk in pantry. Spacious, pavered lanai, no see um upgraded screening & backyard green views with landscape lighting. Front porch, paved & ready for your rocking chairs. Front entry is screened for cross breezes. All 3 bedrooms have luxury plank vinyl floors. Primary bedroom has walk in closet & ensuite bathroom, dual sinks, separate tub & shower. 2nd bedroom has upgraded ensuite bathroom, like a 2nd primary br. 3rd bedroom is next to 3rd guest style bathroom. Laundry room to 2 car garage. Upscale lighting throughout, water conditioning system, & maintenance free lawn & shrub care. River strand is a resort style country club, many social activities. Main clubhouse with fitness, tennis, pickleball, billiards, restaurant, tiki bar, & golf available for extra fee. All within secure gates of river strand. Heritage harbour has a large fishing lake, baseball fields, dog park, and close to i 75. Conveniently near utc mall, lakewood ranch hospital, srq & tpa airports, benderson lake, premier sports park.
Property Location and Similar Properties
All
Similar
Features
Appliances
- Dishwasher
- Disposal
- Dryer
- Electric Water Heater
- Microwave
- Range
- Refrigerator
- Washer
- Water Softener
Association Amenities
- Basketball Court
- Clubhouse
- Fitness Center
- Gated
- Golf Course
- Maintenance
- Park
- Pickleball Court(s)
- Playground
- Pool
- Recreation Facilities
- Spa/Hot Tub
- Tennis Court(s)
- Vehicle Restrictions
Home Owners Association Fee
- 1338.00
Home Owners Association Fee Includes
- Pool
- Maintenance Grounds
- Recreational Facilities
Association Name
- Jennifer Poole/River Strand
Association Phone
- 941-708-3837X100
Carport Spaces
- 0.00
Close Date
- 0000-00-00
Cooling
- Central Air
Country
- US
Covered Spaces
- 0.00
Exterior Features
- Hurricane Shutters
- Irrigation System
- Lighting
- Rain Gutters
- Sidewalk
- Sliding Doors
- Storage
- Tennis Court(s)
Flooring
- Ceramic Tile
- Vinyl
Garage Spaces
- 2.00
Heating
- Central
- Electric
High School
- Braden River High
Interior Features
- Ceiling Fans(s)
- Crown Molding
- High Ceilings
- Living Room/Dining Room Combo
- Open Floorplan
- Primary Bedroom Main Floor
- Solid Surface Counters
- Split Bedroom
- Stone Counters
- Thermostat
- Walk-In Closet(s)
Legal Description
- Lot 57 Heritage Harbour Subph J Unit 4B less 1/16th Int in Oil & Mineral Rights Desc in DB239 Pg 368
Levels
- One
Living Area
- 1836.00
Lot Features
- In County
- Sidewalk
- Paved
Middle School
- Carlos E. Haile Middle
Area Major
- 34212 - Bradenton
Model
- Venice
Net Operating Income
- 0.00
Occupant Type
- Owner
Other Structures
- Storage
Parcel Number
- 1101859959
Parking Features
- Covered
- Driveway
Pets Allowed
- Yes
Pool Features
- Heated
Property Type
- Residential
Roof
- Tile
School Elementary
- Freedom Elementary
Sewer
- Public Sewer
Tax Year
- 2024
Utilities
- BB/HS Internet Available
- Cable Available
- Electricity Connected
- Fiber Optics
- Public
- Sewer Connected
- Underground Utilities
- Water Connected
Virtual Tour Url
- https://fukunaka.hd.pics/6524-Willowshire-Way/idx
Water Source
- Public
Year Built
- 2018
Zoning Code
- RSF
Listing Data ©2024 Greater Fort Lauderdale REALTORS®
Listings provided courtesy of The Hernando County Association of Realtors MLS.
Listing Data ©2024 REALTOR® Association of Citrus County
Listing Data ©2024 Royal Palm Coast Realtor® Association
The information provided by this website is for the personal, non-commercial use of consumers and may not be used for any purpose other than to identify prospective properties consumers may be interested in purchasing.Display of MLS data is usually deemed reliable but is NOT guaranteed accurate.
Datafeed Last updated on December 28, 2024 @ 12:00 am
©2006-2024 brokerIDXsites.com - https://brokerIDXsites.com

