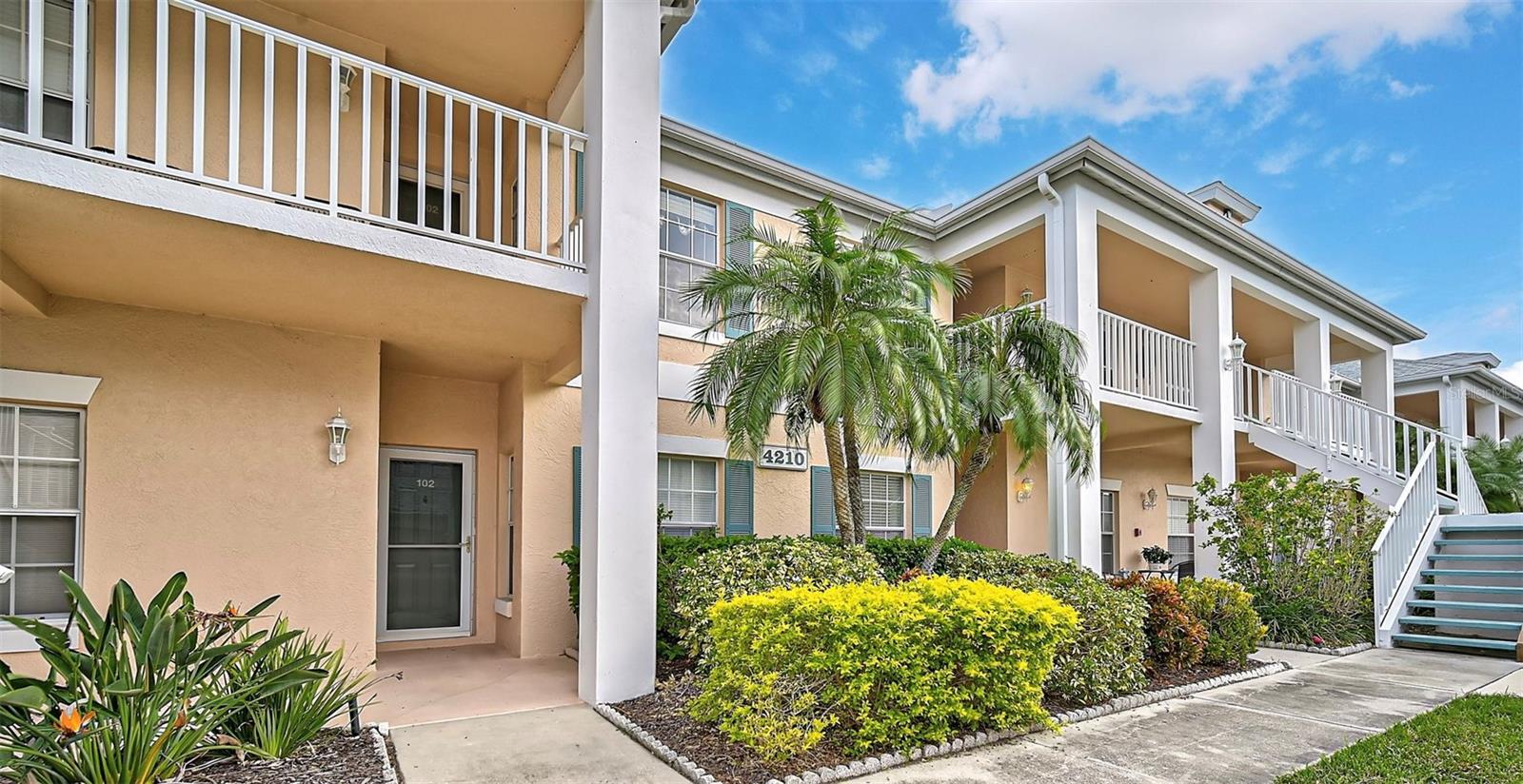
- Lori Ann Bugliaro P.A., REALTOR ®
- Tropic Shores Realty
- Helping My Clients Make the Right Move!
- Mobile: 352.585.0041
- Fax: 888.519.7102
- 352.585.0041
- loribugliaro.realtor@gmail.com
Contact Lori Ann Bugliaro P.A.
Schedule A Showing
Request more information
- Home
- Property Search
- Search results
- 4210 Caddie Drive E 102, BRADENTON, FL 34203
Property Photos




































- MLS#: A4626300 ( Residential )
- Street Address: 4210 Caddie Drive E 102
- Viewed: 64
- Price: $269,900
- Price sqft: $201
- Waterfront: No
- Year Built: 1995
- Bldg sqft: 1344
- Bedrooms: 2
- Total Baths: 2
- Full Baths: 2
- Days On Market: 248
- Additional Information
- Geolocation: 27.4578 / -82.51
- County: MANATEE
- City: BRADENTON
- Zipcode: 34203
- Subdivision: Fairway Trace
- Building: Fairway Trace
- Elementary School: William H. Bashaw
- High School: Braden River
- Provided by: RE/MAX ALLIANCE GROUP

- DMCA Notice
-
DescriptionMOTIVATED SELLERS! Additional $10,000 PRICE IMPROVEMENT! Favorable SELLER FINANCING makes it easier to start enjoying scenic golf course views from this 2BR/2BA, first floor condo in the Fairway Trace community of Peridia Golf & Country Club. The eat in kitchen boasts brand new quartz countertops, a new stove, and a new microwave, making meal prep a pleasure. Both bathrooms have been upgraded with new tile flooring, stylish vanities, and quartz countertops. The spacious primary bedroom includes a large walk in closet for ample storage. This unit also features a new washer and dryer, along with beautiful new flooring throughout. Experience the lifestyle at Peridia, where golf enthusiasts of all levels can enjoy an 18 hole executive course. Stay active with tennis and pickleball courts, or immerse yourself in the lively social scene featuring the Clubhouse restaurant and recently expanded tiki bar with outdoor dining. The many activities include mahjong, poker, bingo, live music and dancing. Connect with neighbors and embrace the best of leisure and entertainment. Fairway Trace residents also have the privilege of exclusive access to a second private pool for their use. The unit comes with a detached 1 car garage space and an additional parking is available. A short drive to I 75, Lakewood Ranch, the Mall at University Town Center, airports, shopping, dining and the beautiful Gulf Coast beaches. Dont miss outschedule your private tour today to explore this beautiful condo and discover your dream lifestyle!
Property Location and Similar Properties
All
Similar
Features
Appliances
- Dishwasher
- Disposal
- Dryer
- Microwave
- Range
- Refrigerator
- Washer
Home Owners Association Fee
- 877.00
Home Owners Association Fee Includes
- Cable TV
- Pool
- Escrow Reserves Fund
- Insurance
- Internet
- Maintenance Structure
- Sewer
- Trash
- Water
Association Name
- CAMS by Stacia
Association Phone
- 941-315-8044
Carport Spaces
- 0.00
Close Date
- 0000-00-00
Cooling
- Central Air
Country
- US
Covered Spaces
- 0.00
Exterior Features
- Sidewalk
Flooring
- Ceramic Tile
- Luxury Vinyl
Furnished
- Unfurnished
Garage Spaces
- 1.00
Heating
- Central
High School
- Braden River High
Insurance Expense
- 0.00
Interior Features
- Ceiling Fans(s)
- Eat-in Kitchen
Legal Description
- UNIT 102 FAIRWAY TRACE AT PERIDIA II
- A CONDO
- PHASE 9 PI#16980.3170/3
Levels
- One
Living Area
- 1193.00
Area Major
- 34203 - Bradenton/Braden River/Lakewood Rch
Net Operating Income
- 0.00
Occupant Type
- Vacant
Open Parking Spaces
- 0.00
Other Expense
- 0.00
Parcel Number
- 1698031703
Pets Allowed
- Breed Restrictions
- Number Limit
- Size Limit
- Yes
Property Type
- Residential
Roof
- Shingle
School Elementary
- William H. Bashaw Elementary
Sewer
- Public Sewer
Tax Year
- 2024
Township
- 35
Unit Number
- 102
Utilities
- Cable Connected
View
- Golf Course
Views
- 64
Virtual Tour Url
- https://my.matterport.com/show/?m=nh8KFz3HDPr
Water Source
- Public
Year Built
- 1995
Zoning Code
- PDR
Disclaimer: All information provided is deemed to be reliable but not guaranteed.
Listing Data ©2025 Greater Fort Lauderdale REALTORS®
Listings provided courtesy of The Hernando County Association of Realtors MLS.
Listing Data ©2025 REALTOR® Association of Citrus County
Listing Data ©2025 Royal Palm Coast Realtor® Association
The information provided by this website is for the personal, non-commercial use of consumers and may not be used for any purpose other than to identify prospective properties consumers may be interested in purchasing.Display of MLS data is usually deemed reliable but is NOT guaranteed accurate.
Datafeed Last updated on July 4, 2025 @ 12:00 am
©2006-2025 brokerIDXsites.com - https://brokerIDXsites.com
Sign Up Now for Free!X
Call Direct: Brokerage Office: Mobile: 352.585.0041
Registration Benefits:
- New Listings & Price Reduction Updates sent directly to your email
- Create Your Own Property Search saved for your return visit.
- "Like" Listings and Create a Favorites List
* NOTICE: By creating your free profile, you authorize us to send you periodic emails about new listings that match your saved searches and related real estate information.If you provide your telephone number, you are giving us permission to call you in response to this request, even if this phone number is in the State and/or National Do Not Call Registry.
Already have an account? Login to your account.

