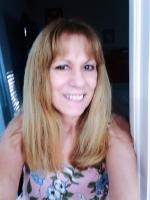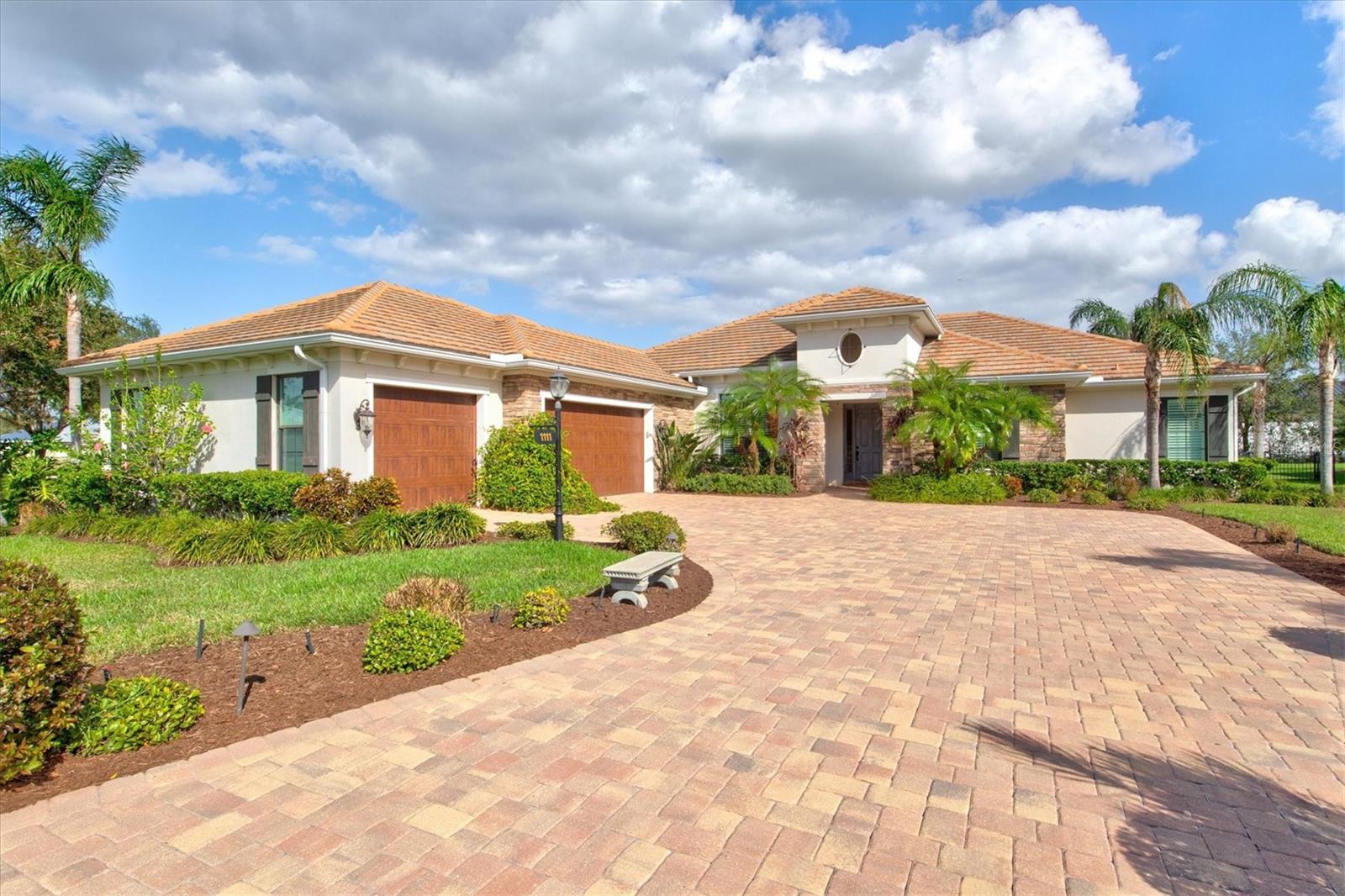
- Lori Ann Bugliaro P.A., REALTOR ®
- Tropic Shores Realty
- Helping My Clients Make the Right Move!
- Mobile: 352.585.0041
- Fax: 888.519.7102
- 352.585.0041
- loribugliaro.realtor@gmail.com
Contact Lori Ann Bugliaro P.A.
Schedule A Showing
Request more information
- Home
- Property Search
- Search results
- 1111 143rd Street Ne, BRADENTON, FL 34212
Property Photos








































































- MLS#: A4626318 ( Residential )
- Street Address: 1111 143rd Street Ne
- Viewed: 176
- Price: $1,375,000
- Price sqft: $229
- Waterfront: No
- Year Built: 2015
- Bldg sqft: 6009
- Bedrooms: 4
- Total Baths: 4
- Full Baths: 3
- 1/2 Baths: 1
- Garage / Parking Spaces: 3
- Days On Market: 216
- Additional Information
- Geolocation: 27.5181 / -82.397
- County: MANATEE
- City: BRADENTON
- Zipcode: 34212
- Subdivision: Winding River
- Elementary School: Gene Witt
- Middle School: Carlos E. Haile
- High School: Parrish Community
- Provided by: KELLER WILLIAMS ON THE WATER S
- Contact: Molly Higdon, LLC
- 941-803-7522

- DMCA Notice
-
DescriptionYour dream home awaits! This custom Bruce Williams home offers a seamless blend of ultimate privacy and modern luxuries throughout. Meticulously designed to include 4 bedrooms, 3.5 bathrooms, an office, den, bonus room, and exercise room. Situated on just under a 3/4 acre lot, with an expansive outdoor area and over 4500 sq ft of living space, this home was made for entertaining. The kitchen is well appointed with beautiful wood and glass cabinetry, quartz countertops, a large island, and high end Thermador appliances. Designed as an open floor plan with beamed ceilings, the beauty of this home will not go unnoticed. The owners suite is equipped with custom closets, private access to the lanai, and an on suite that includes a beautiful soaking tub. The main level includes two of the guest bedrooms with a shared bathroom. Also on the main level is the office and the den. The second level includes the fourth bedroom, a bonus room, and an exercise room. Upgraded light fixtures and fans, crown molding, tray ceilings, custom closets, and plantation shutters are only a few of the notable upgrades throughout this home. The upgrades dont stop at the interior but continue as you step into your private backyard oasis. The lanai is paved with newly installed Diana Royal leather finished marble, two covered areas with tongue and groove ceilings rich in color, a large saltwater pool and spa, and an outdoor kitchen and bar equipped with a gas grill and wine fridge. With an outdoor storage closet, there is ample room for all of your toys. Outside of the covered area you will enjoy a brick paved extension patio. The private view is one to be admired and highly coveted. A whole home generator, impact windows and doors, and extended 3 car garage with EV charging station will check all the boxes for the man of the house. Elevate your lifestyle here in Winding River, a waterfront community that sits along the banks of the Manatee River. With only 62 homesites in this maintenance free community, residents have access to the Manatee River by way of a private, resident only boat launch. Conveniently located minutes from I 75, restaurants, shopping centers, golf courses, beautiful parks, and the areas top rated schools.
Property Location and Similar Properties
All
Similar
Features
Appliances
- Dishwasher
- Dryer
- Microwave
- Range
- Range Hood
- Refrigerator
- Tankless Water Heater
- Washer
- Water Softener
Home Owners Association Fee
- 1124.00
Home Owners Association Fee Includes
- Maintenance Structure
- Maintenance Grounds
Association Name
- Samantha Brightman
Association Phone
- 321-231-6542
Carport Spaces
- 0.00
Close Date
- 0000-00-00
Cooling
- Central Air
Country
- US
Covered Spaces
- 0.00
Exterior Features
- Sidewalk
- Sliding Doors
Fencing
- Fenced
Flooring
- Carpet
- Hardwood
- Tile
Garage Spaces
- 3.00
Heating
- Central
High School
- Parrish Community High
Insurance Expense
- 0.00
Interior Features
- Built-in Features
- Crown Molding
- Eat-in Kitchen
- Kitchen/Family Room Combo
- Open Floorplan
- Primary Bedroom Main Floor
- Solid Surface Counters
- Solid Wood Cabinets
- Stone Counters
- Tray Ceiling(s)
- Vaulted Ceiling(s)
- Walk-In Closet(s)
- Window Treatments
Legal Description
- LOT 1047 WINDING RIVER PI#5260.0285/9
Levels
- Two
Living Area
- 4528.00
Middle School
- Carlos E. Haile Middle
Area Major
- 34212 - Bradenton
Net Operating Income
- 0.00
Occupant Type
- Owner
Open Parking Spaces
- 0.00
Other Expense
- 0.00
Other Structures
- Outdoor Kitchen
Parcel Number
- 526002859
Parking Features
- Driveway
- Garage Faces Side
Pets Allowed
- Yes
Pool Features
- Heated
- Salt Water
Property Type
- Residential
Roof
- Concrete
- Tile
School Elementary
- Gene Witt Elementary
Sewer
- Public Sewer
Tax Year
- 2023
Township
- 34
Utilities
- Electricity Available
Views
- 176
Virtual Tour Url
- https://my.matterport.com/show/?m=6vV4EJn8D3g
Water Source
- Public
Year Built
- 2015
Zoning Code
- PDR
Disclaimer: All information provided is deemed to be reliable but not guaranteed.
Listing Data ©2025 Greater Fort Lauderdale REALTORS®
Listings provided courtesy of The Hernando County Association of Realtors MLS.
Listing Data ©2025 REALTOR® Association of Citrus County
Listing Data ©2025 Royal Palm Coast Realtor® Association
The information provided by this website is for the personal, non-commercial use of consumers and may not be used for any purpose other than to identify prospective properties consumers may be interested in purchasing.Display of MLS data is usually deemed reliable but is NOT guaranteed accurate.
Datafeed Last updated on July 3, 2025 @ 12:00 am
©2006-2025 brokerIDXsites.com - https://brokerIDXsites.com
Sign Up Now for Free!X
Call Direct: Brokerage Office: Mobile: 352.585.0041
Registration Benefits:
- New Listings & Price Reduction Updates sent directly to your email
- Create Your Own Property Search saved for your return visit.
- "Like" Listings and Create a Favorites List
* NOTICE: By creating your free profile, you authorize us to send you periodic emails about new listings that match your saved searches and related real estate information.If you provide your telephone number, you are giving us permission to call you in response to this request, even if this phone number is in the State and/or National Do Not Call Registry.
Already have an account? Login to your account.

