
- Lori Ann Bugliaro P.A., REALTOR ®
- Tropic Shores Realty
- Helping My Clients Make the Right Move!
- Mobile: 352.585.0041
- Fax: 888.519.7102
- 352.585.0041
- loribugliaro.realtor@gmail.com
Contact Lori Ann Bugliaro P.A.
Schedule A Showing
Request more information
- Home
- Property Search
- Search results
- 22575 Morning Glory Circle, BRADENTON, FL 34202
Property Photos
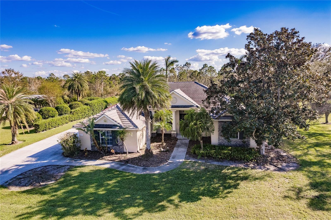

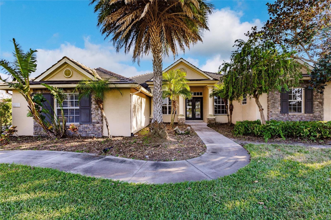
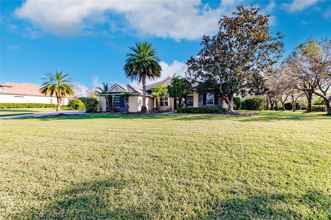
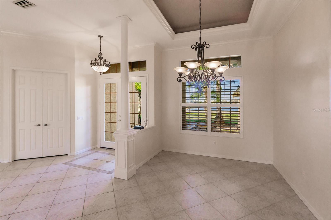
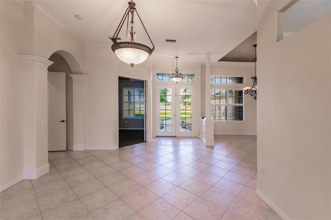
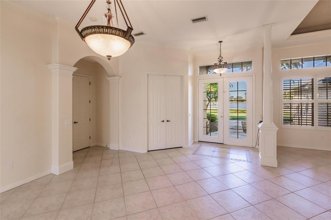
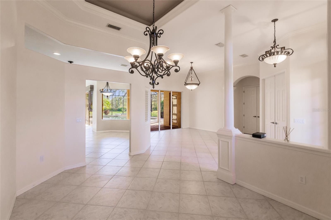
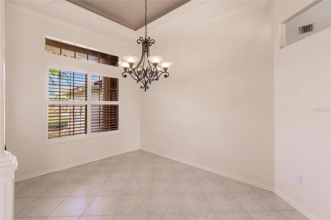
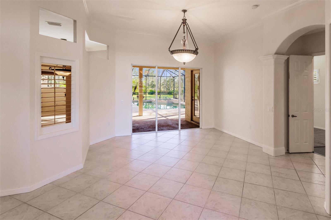
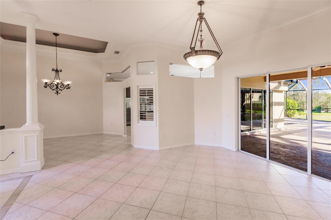
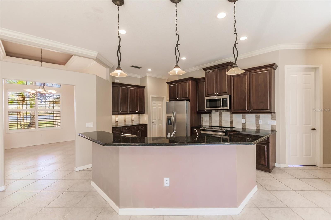
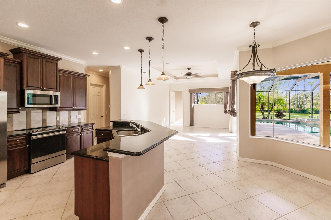
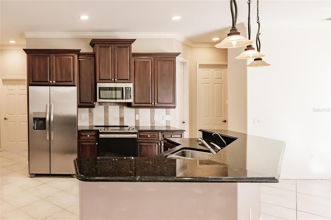
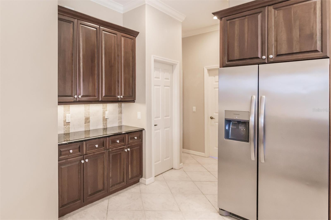
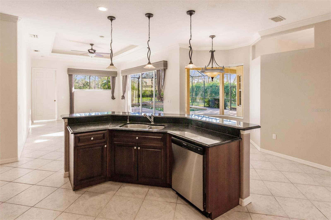
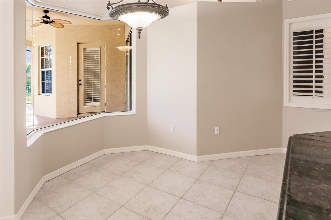
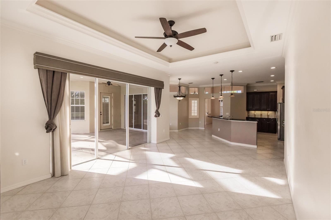
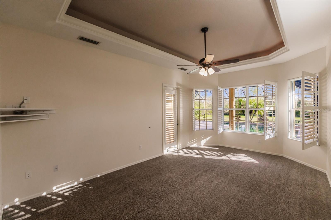
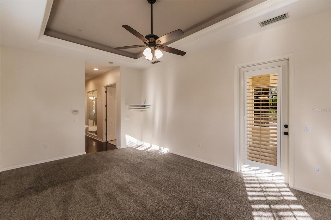
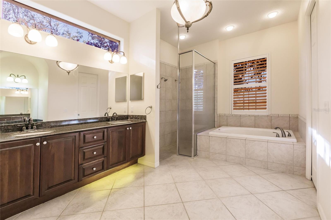
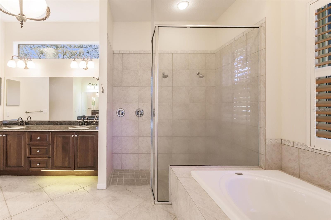
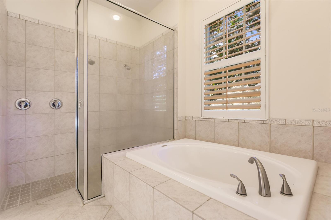
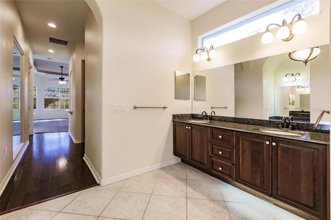
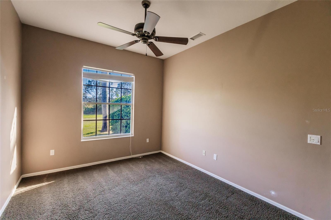
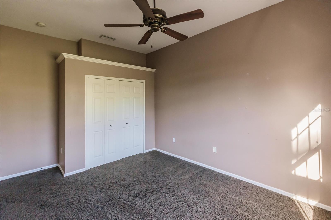
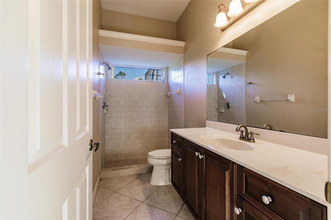
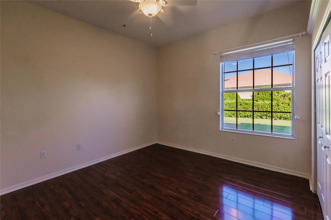
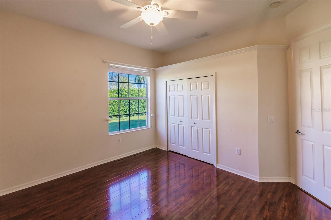
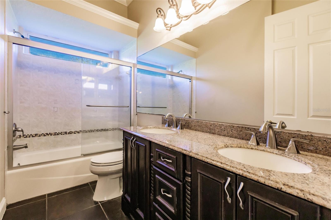
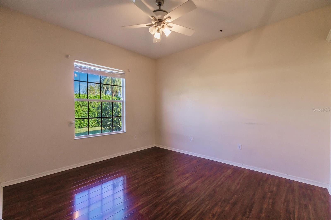
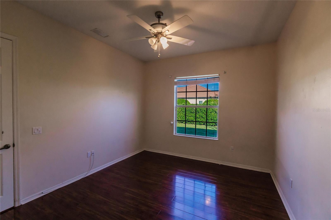
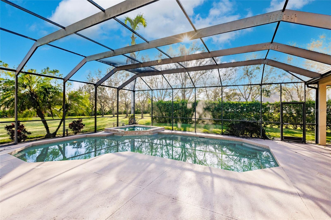
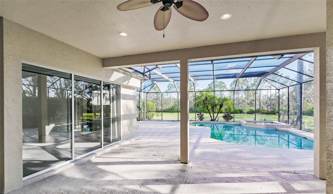
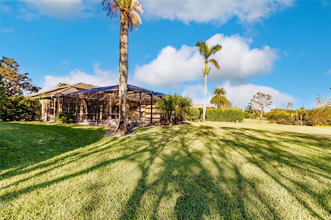
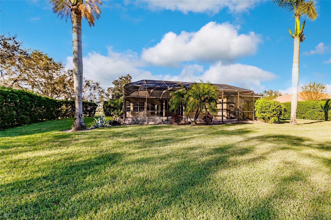
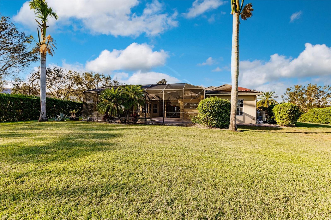
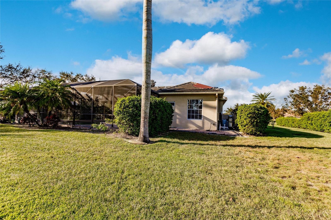
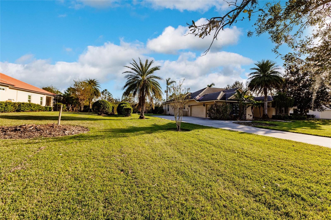
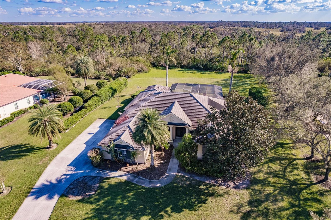
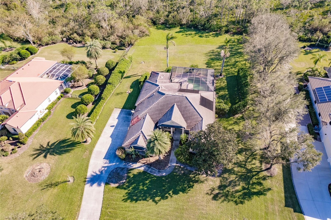
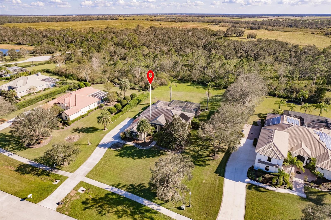
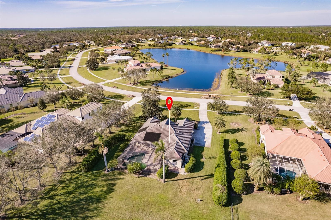
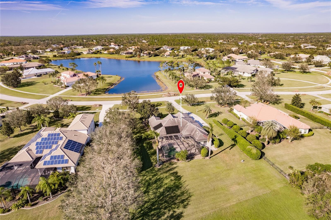
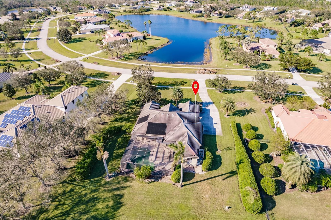
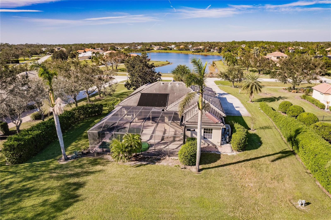
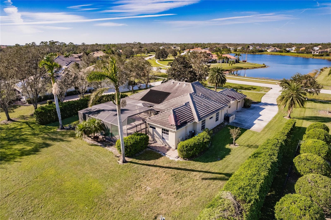
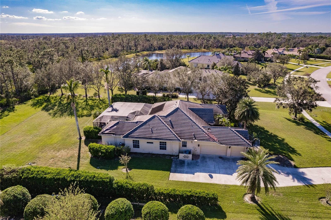
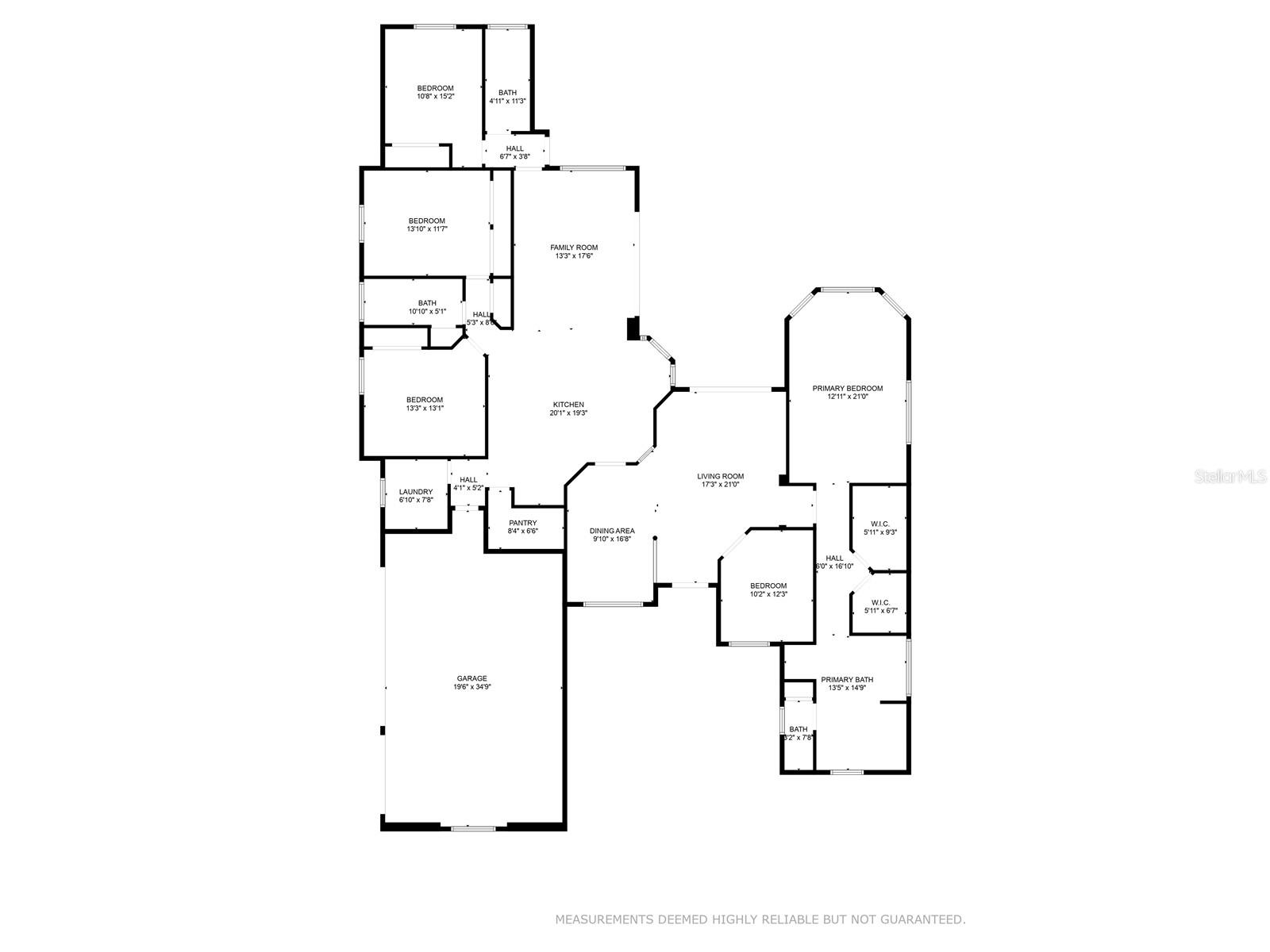










- MLS#: A4626813 ( Residential )
- Street Address: 22575 Morning Glory Circle
- Viewed: 10
- Price: $930,000
- Price sqft: $237
- Waterfront: No
- Year Built: 2005
- Bldg sqft: 3927
- Bedrooms: 4
- Total Baths: 3
- Full Baths: 3
- Garage / Parking Spaces: 3
- Days On Market: 62
- Additional Information
- Geolocation: 27.3878 / -82.3137
- County: MANATEE
- City: BRADENTON
- Zipcode: 34202
- Subdivision: Preserve At Panther Ridge Ph V
- Elementary School: Robert E Willis Elementary
- Middle School: Nolan Middle
- High School: Lakewood Ranch High
- Provided by: SIMPLIHOM
- Contact: Nicholas Rapisardi
- 941-735-0244

- DMCA Notice
-
DescriptionSpacious, bright, and full of potential. This custom home has great bones and needs your TLC. Nestled between a serene lake and a private preserve, offering breathtaking views and tranquility on one of the best lot positions in Panther Ridge. Picture yourself preparing gourmet meals on exquisite granite countertops surrounded by stainless steel appliances, an eye catching tile backsplash, and rich cherrywood cabinets. Storage is a breeze with the walk in pantry. The water softener and reverse osmosis system ensure top tier water quality from a well that has been redrilled deeper. Admire the architectural elegance with a tile roof, 12 foot ceilings, arched doorways, and plantation shutters. Dive into luxury with your saltwater pool and spa, enjoying both solar and gas heating. Lighting by Bill Blass and sophisticated crown molding add a touch of glamour, while tray ceilings exude luxury throughout. Extra bedrooms are thoughtfully bumped out 3 feet, offering ample space for comfort or creativity. Step outside to enjoy a vibrant community with parks, tennis courts, and walking trails, all with a low annual HOA. Top rated schools and shopping just minutes away. Dont miss your chance to own this exceptional homewhere style meets convenience in a location you'll love!
Property Location and Similar Properties
All
Similar
Features
Appliances
- Dishwasher
- Disposal
- Microwave
- Range
- Refrigerator
Home Owners Association Fee
- 894.00
Association Name
- Julie Conway
Association Phone
- 941-758-9454
Carport Spaces
- 0.00
Close Date
- 0000-00-00
Cooling
- Central Air
Country
- US
Covered Spaces
- 0.00
Exterior Features
- Irrigation System
- Private Mailbox
- Rain Gutters
- Sidewalk
Flooring
- Carpet
- Ceramic Tile
- Wood
Garage Spaces
- 3.00
Heating
- Central
- Electric
High School
- Lakewood Ranch High
Interior Features
- Ceiling Fans(s)
- High Ceilings
- Kitchen/Family Room Combo
- Open Floorplan
- Primary Bedroom Main Floor
- Solid Surface Counters
- Thermostat
- Walk-In Closet(s)
Legal Description
- LOT 518 PRESERVE AT PANTHER RIDGE PHASE V PI#3321.2340/9
Levels
- One
Living Area
- 2859.00
Middle School
- Nolan Middle
Area Major
- 34202 - Bradenton/Lakewood Ranch/Lakewood Rch
Net Operating Income
- 0.00
Occupant Type
- Vacant
Parcel Number
- 332123409
Pets Allowed
- Cats OK
- Dogs OK
Pool Features
- Heated
- In Ground
- Salt Water
- Screen Enclosure
- Solar Heat
Property Condition
- Fixer
Property Type
- Residential
Roof
- Concrete
School Elementary
- Robert E Willis Elementary
Sewer
- Septic Tank
Tax Year
- 2023
Township
- 35S
Utilities
- Cable Available
- Electricity Connected
- Natural Gas Connected
- Water Connected
Views
- 10
Virtual Tour Url
- https://www.propertypanorama.com/instaview/stellar/A4626813
Water Source
- Well
Year Built
- 2005
Zoning Code
- PDR/WPE/
Listing Data ©2024 Greater Fort Lauderdale REALTORS®
Listings provided courtesy of The Hernando County Association of Realtors MLS.
Listing Data ©2024 REALTOR® Association of Citrus County
Listing Data ©2024 Royal Palm Coast Realtor® Association
The information provided by this website is for the personal, non-commercial use of consumers and may not be used for any purpose other than to identify prospective properties consumers may be interested in purchasing.Display of MLS data is usually deemed reliable but is NOT guaranteed accurate.
Datafeed Last updated on December 28, 2024 @ 12:00 am
©2006-2024 brokerIDXsites.com - https://brokerIDXsites.com

