
- Lori Ann Bugliaro P.A., REALTOR ®
- Tropic Shores Realty
- Helping My Clients Make the Right Move!
- Mobile: 352.585.0041
- Fax: 888.519.7102
- 352.585.0041
- loribugliaro.realtor@gmail.com
Contact Lori Ann Bugliaro P.A.
Schedule A Showing
Request more information
- Home
- Property Search
- Search results
- 17825 Gawthrop Drive 103, BRADENTON, FL 34211
Property Photos
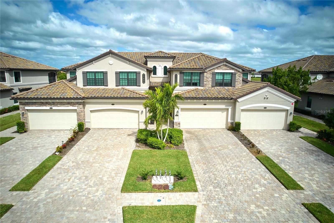

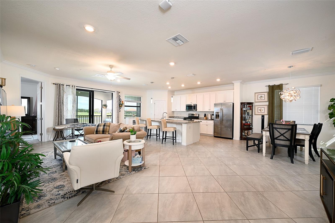
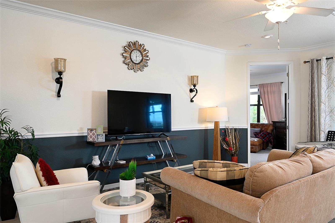
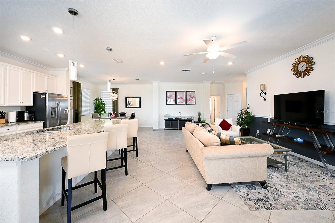
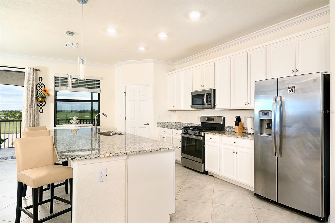
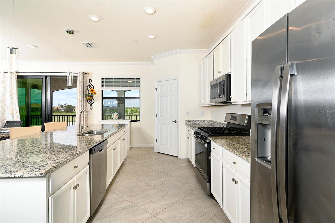
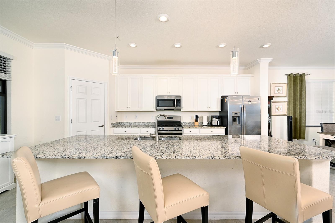
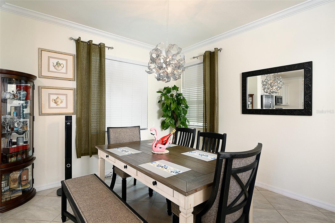
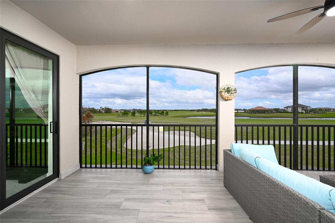
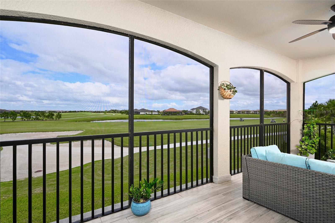
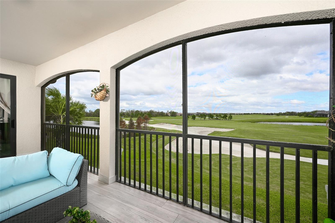
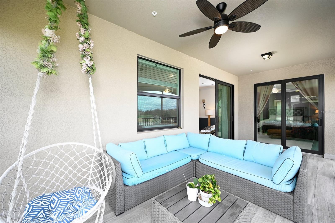
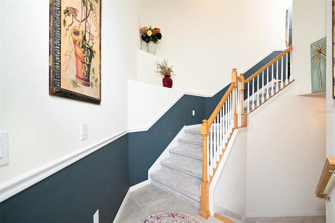
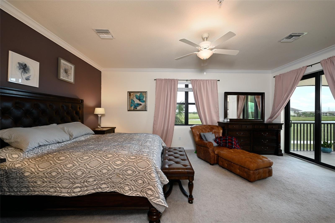
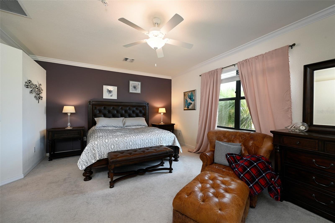
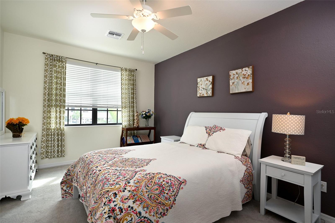
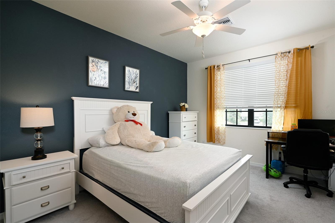
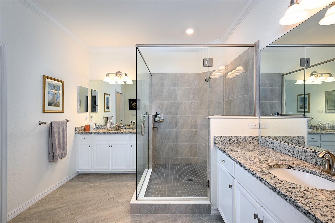
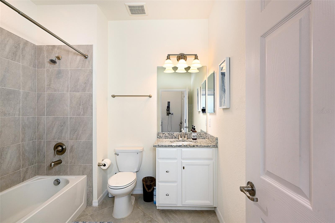
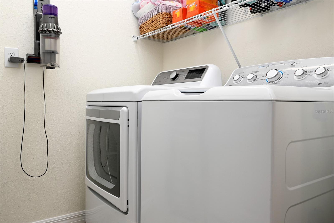
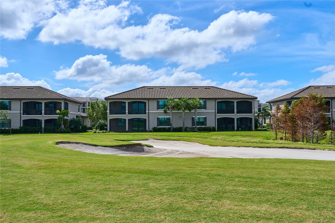
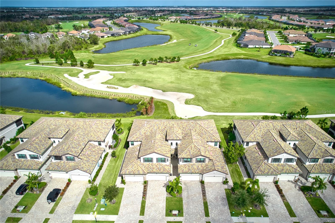
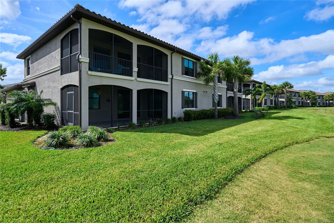
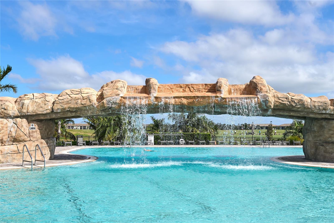
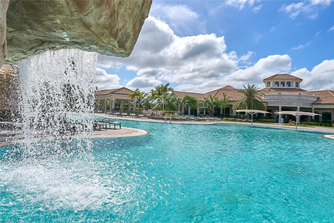
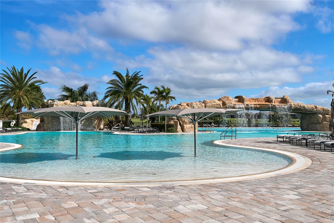
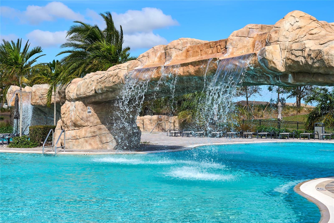
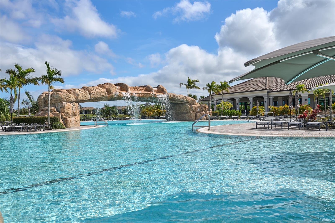
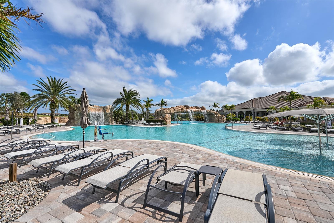
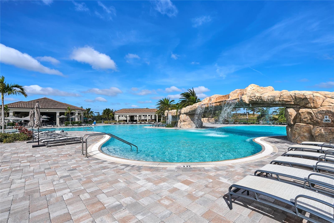
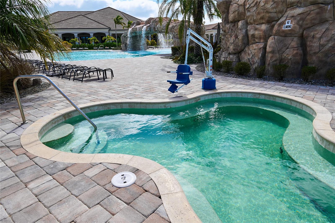
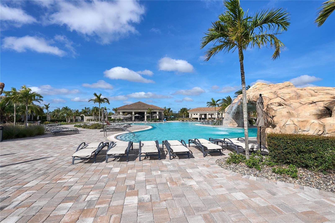
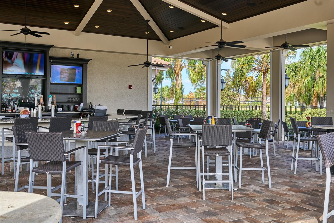
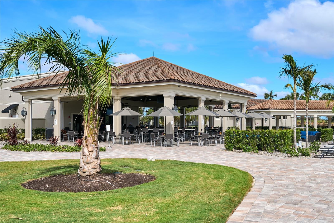
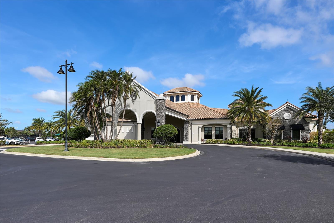
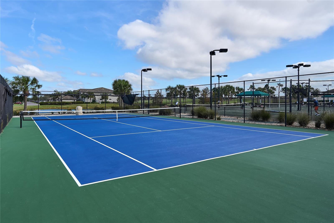
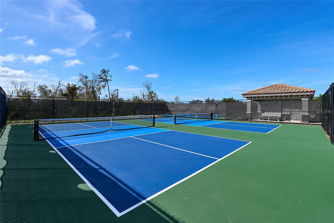
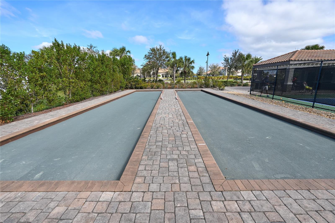
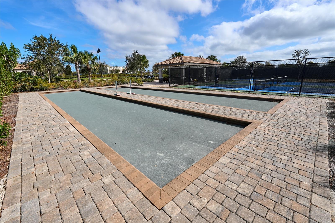
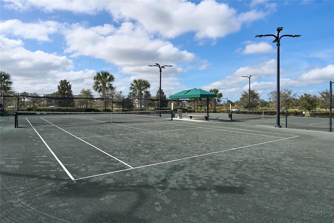
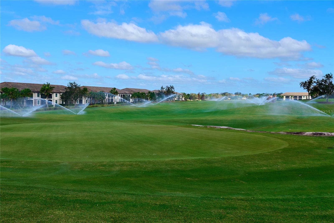
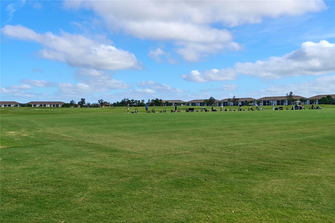
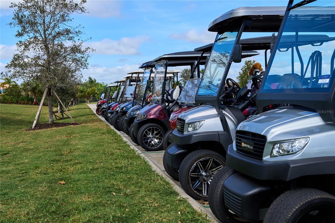
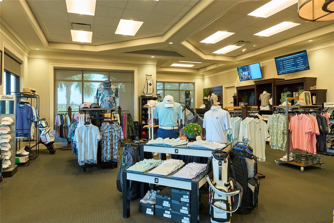
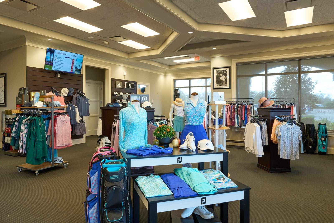
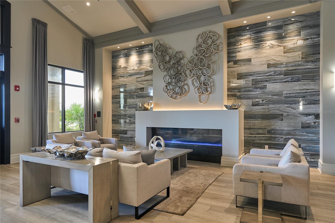
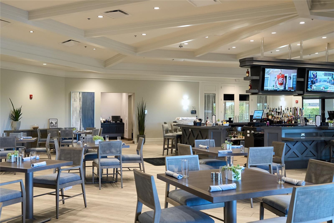
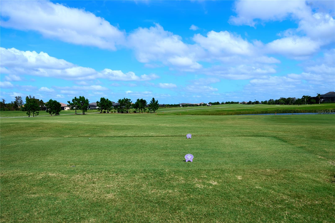
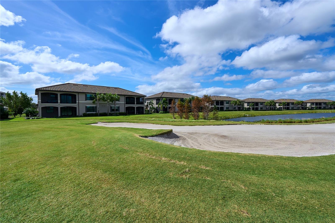
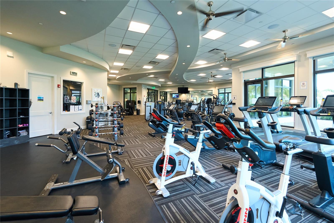
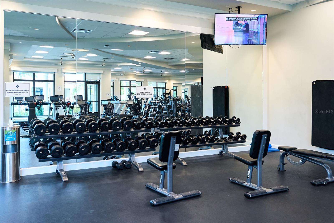
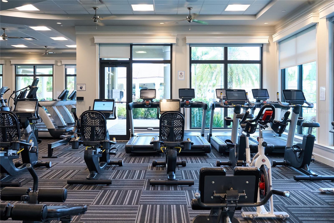
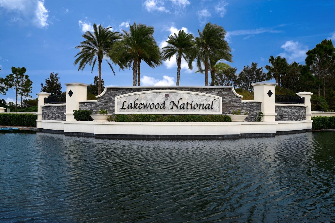
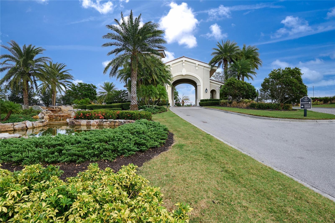
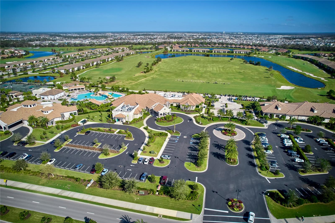
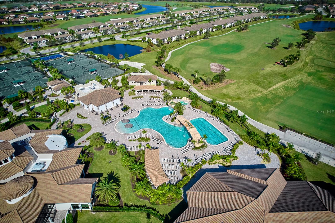
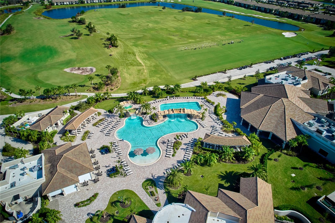
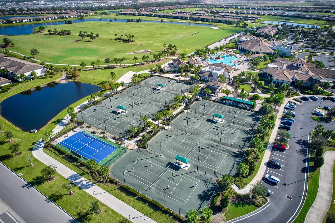
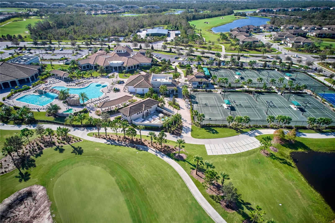
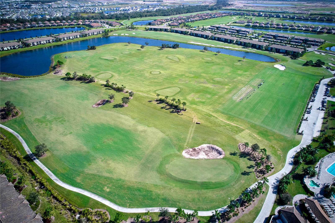
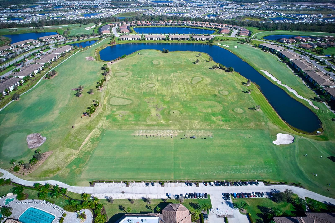
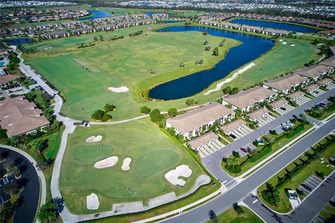
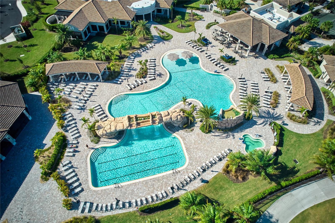
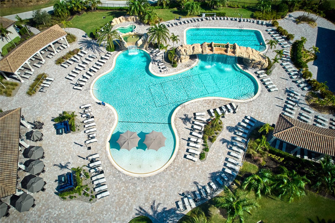
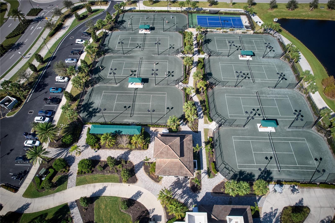
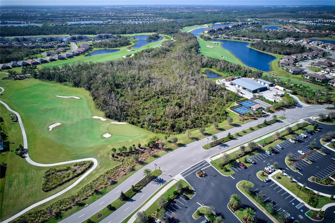
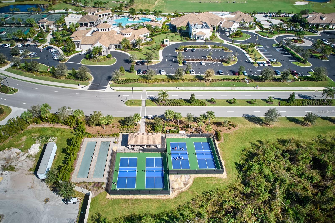
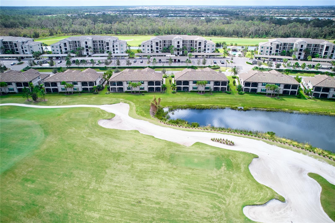
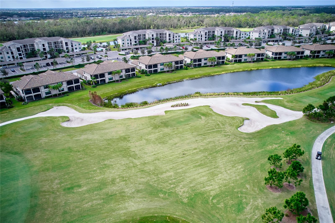
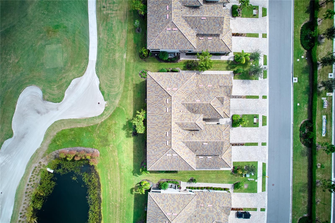
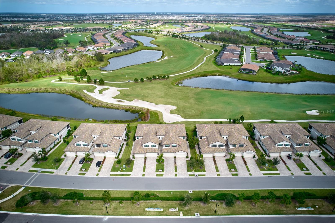
- MLS#: A4627047 ( Residential )
- Street Address: 17825 Gawthrop Drive 103
- Viewed: 3
- Price: $718,000
- Price sqft: $254
- Waterfront: No
- Year Built: 2020
- Bldg sqft: 2822
- Bedrooms: 3
- Total Baths: 2
- Full Baths: 2
- Garage / Parking Spaces: 2
- Days On Market: 73
- Additional Information
- Geolocation: 27.4306 / -82.3573
- County: MANATEE
- City: BRADENTON
- Zipcode: 34211
- Elementary School: Gullett
- Middle School: Dr Mona Jain
- High School: Lakewood Ranch
- Provided by: U-HOME REALTY LLC
- Contact: Yuhong Wan
- 941-726-3736

- DMCA Notice
-
DescriptionWelcome to this luxurious 3 bedroom, 2 bathroom upper floor Coach Home in the gated, maintenance free Lakewood National Golf Club at Lakewood Ranch! This home features an expansive great room opening to a large lanai with breathtaking golf course views. The open concept layout includes a spacious, eat in kitchen with a grand island, ample cabinetry, granite countertops, counter seating, a pantry, stainless steel appliances, and a gas range. The owners suite offers direct lanai access, two walk in closets, and a luxurious en suite bathroom complete with dual vanities, a walk in shower, and an additional linen closet. Two additional bedrooms offer versatility for guests or a home office, each featuring their own walk in closets and shared access to a full bathroom with an adjacent utility closet for added storage. A highlight of this home is the two car garage with tandem space to accommodate a golf cart. Ownership includes a golf membership to two Arnold Palmer designed 18 hole golf courses. The Lakewood National community offers exceptional amenities including 24 hour security, a resort style heated pool with a waterfall, a lap pool, an on site full service spa, a state of the art fitness center, poolside tiki bar and formal dining options, lighted Har Tru tennis courts, bocce and pickleball courts, six additional pools, a golf pro shop, and event spaces. Conveniently located near schools, shopping, dining, and essential services, this home offers a lifestyle of everyday luxury. Call today to learn more!
Property Location and Similar Properties
All
Similar
Features
Appliances
- Convection Oven
- Cooktop
- Dishwasher
- Disposal
- Dryer
- Electric Water Heater
- Microwave
- Refrigerator
- Washer
Association Amenities
- Clubhouse
- Fitness Center
- Gated
- Golf Course
- Maintenance
- Pickleball Court(s)
- Pool
- Security
- Spa/Hot Tub
- Tennis Court(s)
Home Owners Association Fee
- 1216.00
Home Owners Association Fee Includes
- Guard - 24 Hour
- Common Area Taxes
- Pool
- Insurance
- Maintenance Structure
- Management
- Private Road
- Sewer
- Water
Association Name
- Amy
Association Phone
- 941.777.7011
Carport Spaces
- 0.00
Close Date
- 0000-00-00
Cooling
- Central Air
Country
- US
Covered Spaces
- 0.00
Exterior Features
- Irrigation System
- Lighting
- Sliding Doors
- Tennis Court(s)
Flooring
- Carpet
- Tile
Furnished
- Unfurnished
Garage Spaces
- 2.00
Heating
- Central
- Exhaust Fan
High School
- Lakewood Ranch High
Interior Features
- Ceiling Fans(s)
- Crown Molding
- Open Floorplan
- Walk-In Closet(s)
Legal Description
- UNIT 3922
- BLDG 39 COACH HOMES III AT LAKEWOOD NATIONAL PH 10 PI #5815.5475/9
Levels
- Two
Living Area
- 2108.00
Lot Features
- On Golf Course
- Sidewalk
Middle School
- Dr Mona Jain Middle
Area Major
- 34211 - Bradenton/Lakewood Ranch Area
Net Operating Income
- 0.00
Occupant Type
- Vacant
Parcel Number
- 581554759
Parking Features
- Driveway
- Garage Door Opener
- Golf Cart Parking
- On Street
Pets Allowed
- Yes
Property Type
- Residential
Roof
- Tile
School Elementary
- Gullett Elementary
Sewer
- Public Sewer
Tax Year
- 2023
Township
- 35
Unit Number
- 103
Utilities
- Cable Available
- Electricity Available
- Electricity Connected
- Fire Hydrant
- Phone Available
- Street Lights
- Water Connected
View
- Golf Course
Virtual Tour Url
- https://www.propertypanorama.com/instaview/stellar/A4627047
Water Source
- Public
Year Built
- 2020
Listing Data ©2025 Greater Fort Lauderdale REALTORS®
Listings provided courtesy of The Hernando County Association of Realtors MLS.
Listing Data ©2025 REALTOR® Association of Citrus County
Listing Data ©2025 Royal Palm Coast Realtor® Association
The information provided by this website is for the personal, non-commercial use of consumers and may not be used for any purpose other than to identify prospective properties consumers may be interested in purchasing.Display of MLS data is usually deemed reliable but is NOT guaranteed accurate.
Datafeed Last updated on January 10, 2025 @ 12:00 am
©2006-2025 brokerIDXsites.com - https://brokerIDXsites.com

