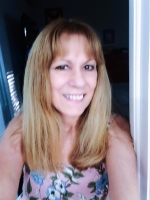
- Lori Ann Bugliaro P.A., REALTOR ®
- Tropic Shores Realty
- Helping My Clients Make the Right Move!
- Mobile: 352.585.0041
- Fax: 888.519.7102
- 352.585.0041
- loribugliaro.realtor@gmail.com
Contact Lori Ann Bugliaro P.A.
Schedule A Showing
Request more information
- Home
- Property Search
- Search results
- 9818 Old Hyde Park Place, BRADENTON, FL 34202
Property Photos
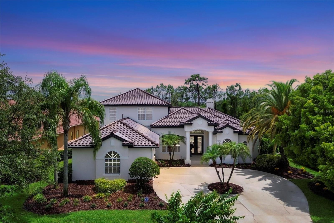

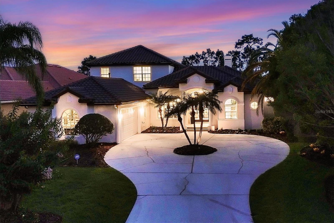
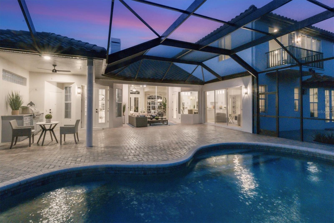
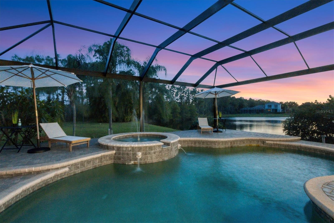
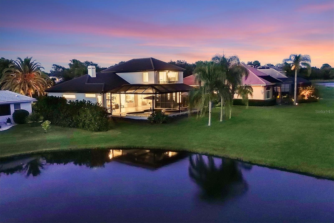
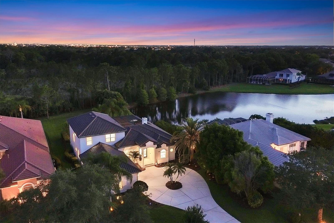
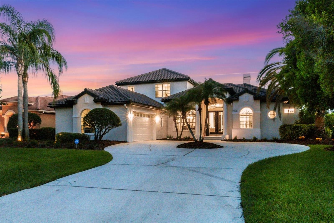
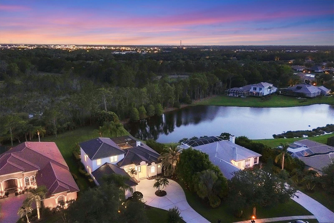
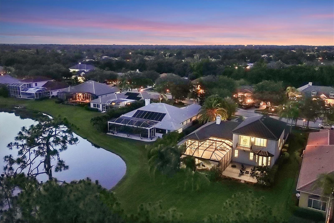
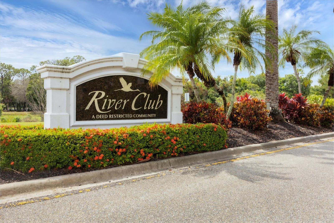
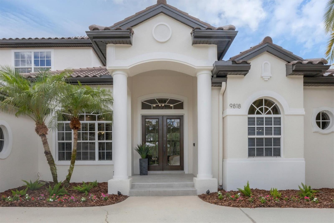
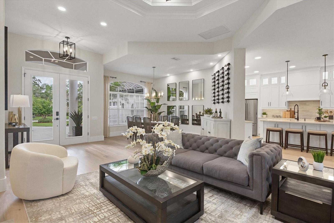
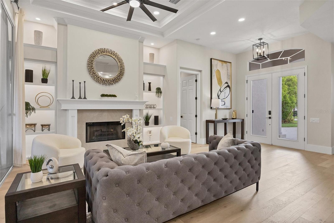
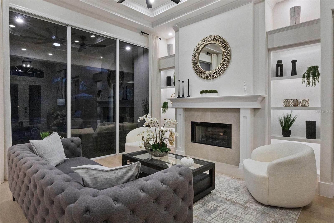
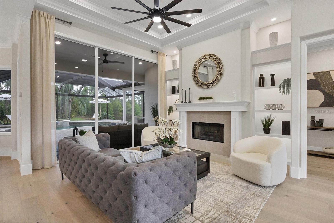
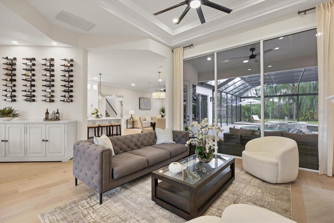
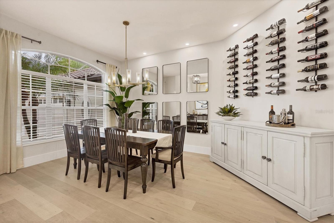
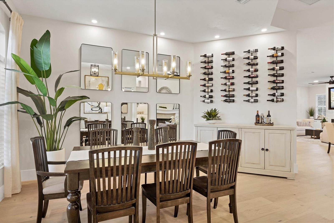
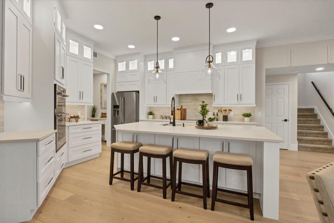
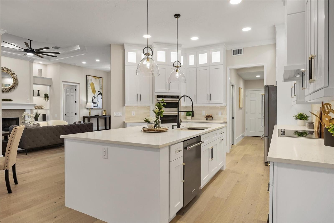
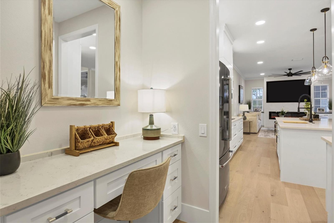
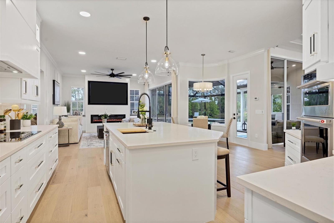
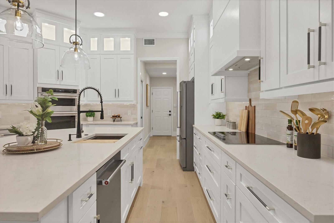
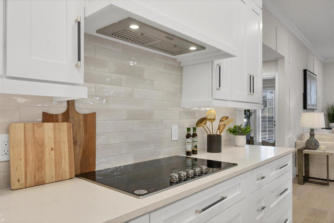
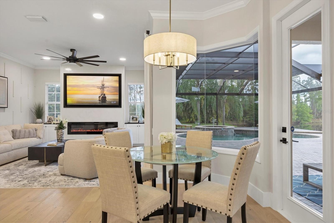
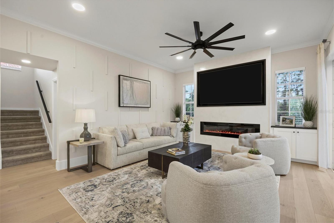
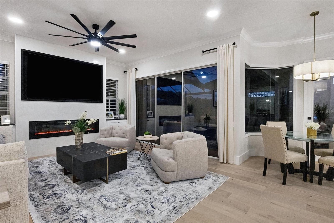
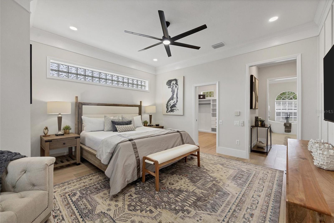
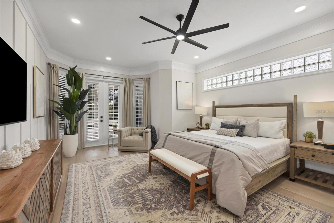
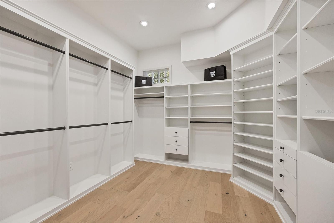
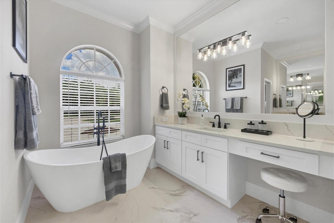
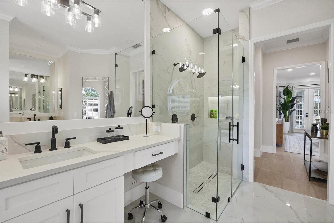
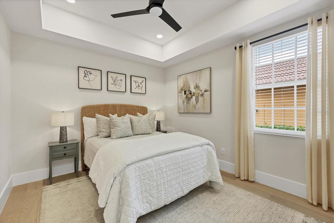
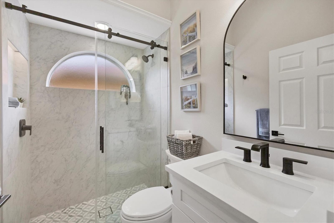
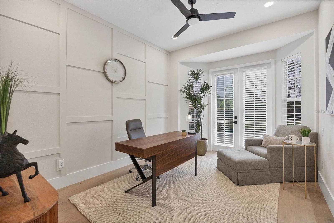
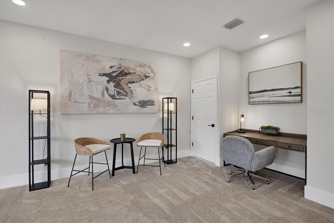
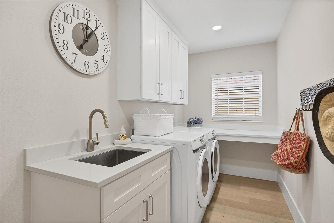
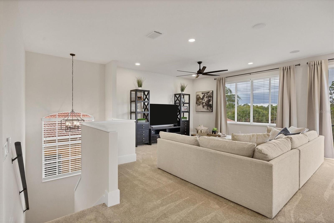
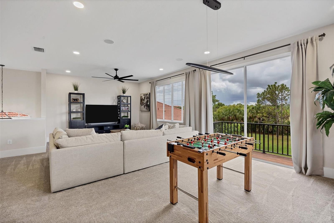
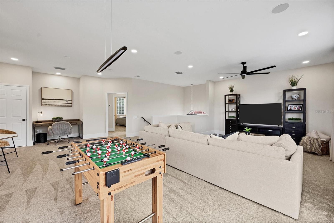
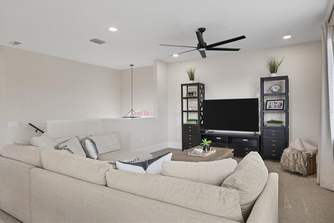
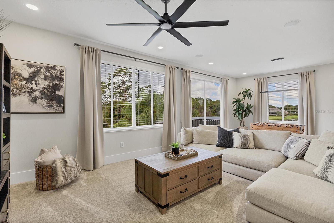
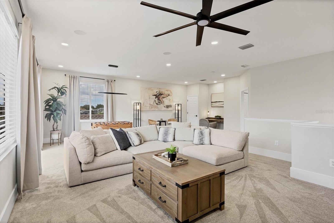
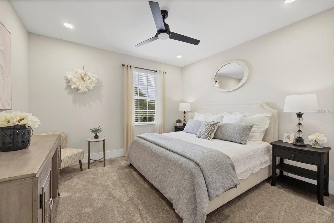
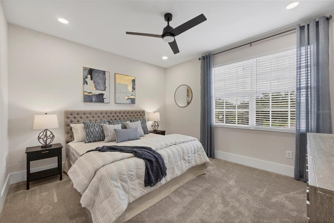
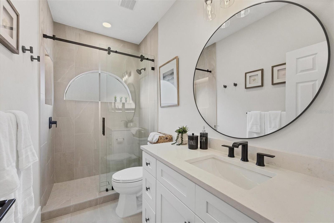
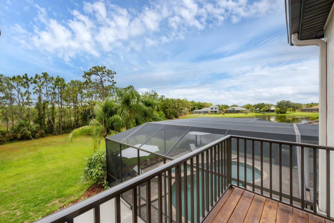
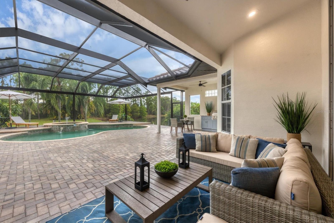
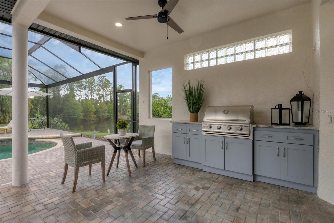
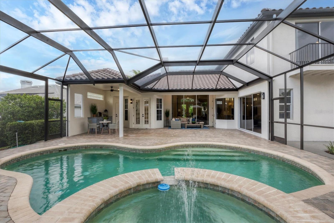
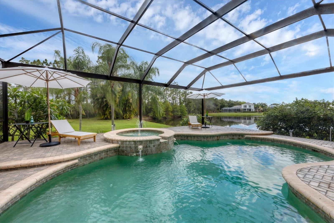
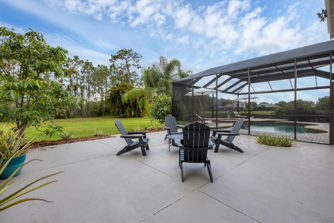
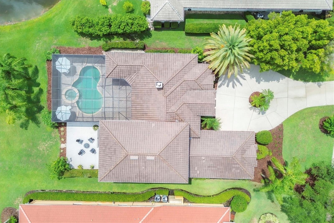
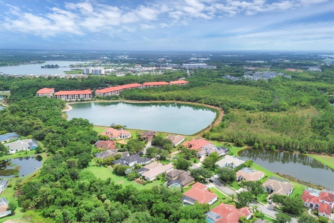
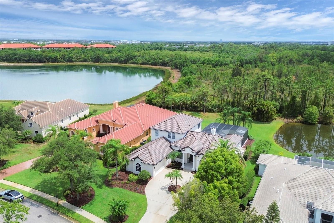
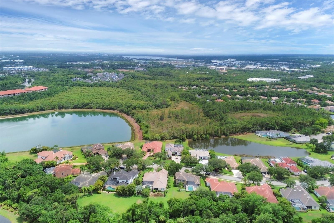
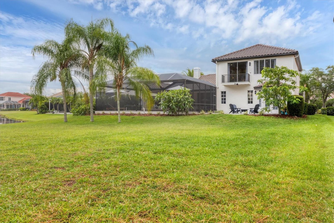
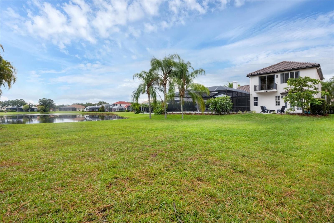
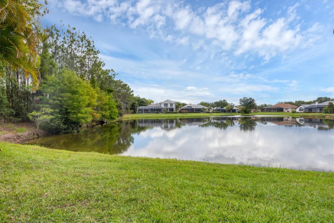
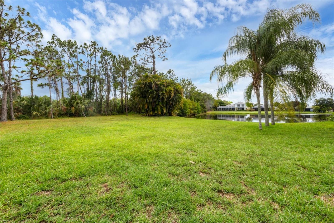
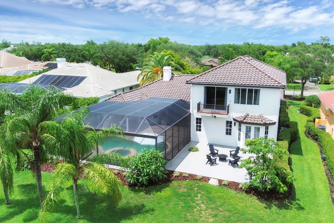
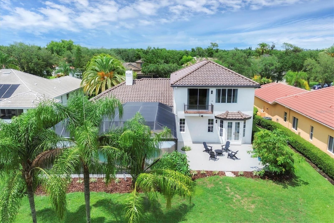
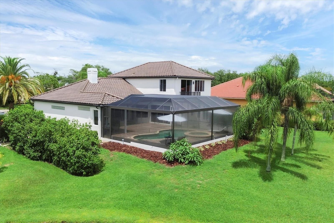
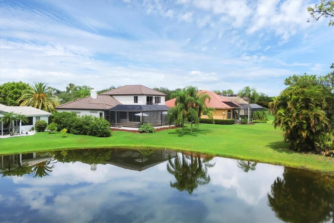
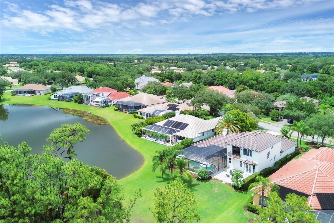
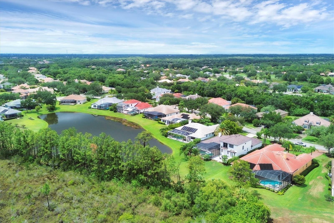
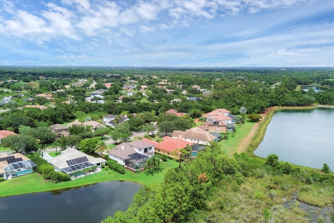
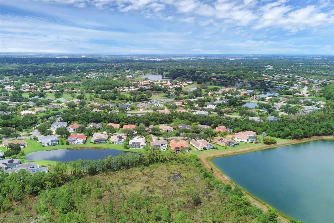
- MLS#: A4627176 ( Residential )
- Street Address: 9818 Old Hyde Park Place
- Viewed: 13
- Price: $1,750,000
- Price sqft: $367
- Waterfront: No
- Year Built: 2002
- Bldg sqft: 4772
- Bedrooms: 4
- Total Baths: 3
- Full Baths: 3
- Garage / Parking Spaces: 2
- Days On Market: 59
- Additional Information
- Geolocation: 27.4034 / -82.4409
- County: MANATEE
- City: BRADENTON
- Zipcode: 34202
- Subdivision: River Club South Subphase Vb1
- Elementary School: Braden River Elementary
- Middle School: Braden River Middle
- High School: Lakewood Ranch High
- Provided by: SARASOTA TRUST REALTY COMPANY
- Contact: Renee Preininger
- 941-366-1619

- DMCA Notice
-
DescriptionTotally remodeled Family Home with NEW TILE ROOF is now available in The Sanctuary of River Club! The is exquisite family home built by Todd Johnston offers 4 spacious bedrooms and 3 remodeled bathrooms! Located on a quiet cul de sac, this family home is loaded with upgrades and wont last long! Step inside and be prepared to be amazed and the open floorplan with brand new kitchen! Dont miss the gorgeous new cabinets, quartz countertops, beautiful backsplash and all new appliances and lighting! The first floor is adorned with gorgeous new engineered wood wide plank flooring! The living room overlooks the enormous lanai and spectacular saltwater pool and spa! The summer kitchen has a brand new gas grill and plenty of outdoor cabinetry for all your entertaining needs. The pool cage is freshly painted with all new screens with panoramic views of the serene pond! Families will love the split floorplan with primary wing one side with fantastic primary bathroom with dual sinks, glamourous new shower with dual shower heads, free standing tub, new cabinets with quartz cabinets and separate water closet! The primary closet is fit for royalty with exceptional built ins! The dining room has new wine wall and stunning new lighting that will impress the most discerning buyer! The family room opens to the outdoor space and allows for daily views of sunset skies! The generous size lot boats nearly a half acre for furry friends and more! The generous size office is conveniently located in the rear of the home offering quiet space away from the heart of the home and private door to the exterior. A guest bedroom is located on the first floor adjacent to a remodeled full bath. Travel up the stairs to massive bonus room with a built in workspace and viewing balcony for a breath of fresh air or taking in the sunset! Two additional guest rooms share a hall bath that has been remodeled with timeless choices! Buyers have peace of mind with two newer ACs, freshly painted exterior and interior, new lighting inside and out and so much more! River Club is an optional golf community with NO CDDs and minutes to Lakewood Ranch Main Street, Waterside and University Town Center! River Club has low HOAs and located in between State Road 70 and University Parkway! The garage is an oversized 2 car, side load garage with room for a third car or extra storage space! This home has it all and ready for occupancy! Book your tour today and move in before the school year gets started!
Property Location and Similar Properties
All
Similar
Features
Appliances
- Built-In Oven
- Cooktop
- Dishwasher
- Disposal
- Dryer
- Exhaust Fan
- Microwave
- Range
- Range Hood
- Refrigerator
- Washer
Association Amenities
- Clubhouse
- Golf Course
Home Owners Association Fee
- 950.00
Association Name
- Erika Dote
Carport Spaces
- 0.00
Close Date
- 0000-00-00
Cooling
- Central Air
Country
- US
Covered Spaces
- 0.00
Exterior Features
- Balcony
- French Doors
- Irrigation System
Flooring
- Hardwood
- Tile
Garage Spaces
- 2.00
Heating
- Central
High School
- Lakewood Ranch High
Interior Features
- Cathedral Ceiling(s)
- Ceiling Fans(s)
- Coffered Ceiling(s)
- Eat-in Kitchen
- High Ceilings
- Kitchen/Family Room Combo
- Living Room/Dining Room Combo
- Open Floorplan
Legal Description
- LOT 35 RIVER CLUB SOUTH SUBPHASE V-B1 PI#5876.5420/9
Levels
- Two
Living Area
- 3711.00
Middle School
- Braden River Middle
Area Major
- 34202 - Bradenton/Lakewood Ranch/Lakewood Rch
Net Operating Income
- 0.00
Occupant Type
- Vacant
Parcel Number
- 587654209
Pets Allowed
- Cats OK
- Dogs OK
Pool Features
- Auto Cleaner
- Gunite
- Heated
- In Ground
- Salt Water
- Screen Enclosure
- Self Cleaning
Property Type
- Residential
Roof
- Tile
School Elementary
- Braden River Elementary
Sewer
- Public Sewer
Tax Year
- 2023
Township
- 35S
Utilities
- Cable Available
- Electricity Connected
- Natural Gas Connected
- Sewer Connected
- Water Connected
Views
- 13
Virtual Tour Url
- https://cmsphotography.hd.pics/9819-Old-Hyde-Park-Pl/idx
Water Source
- Public
Year Built
- 2002
Zoning Code
- PDR/WPE/
Listing Data ©2024 Greater Fort Lauderdale REALTORS®
Listings provided courtesy of The Hernando County Association of Realtors MLS.
Listing Data ©2024 REALTOR® Association of Citrus County
Listing Data ©2024 Royal Palm Coast Realtor® Association
The information provided by this website is for the personal, non-commercial use of consumers and may not be used for any purpose other than to identify prospective properties consumers may be interested in purchasing.Display of MLS data is usually deemed reliable but is NOT guaranteed accurate.
Datafeed Last updated on December 27, 2024 @ 12:00 am
©2006-2024 brokerIDXsites.com - https://brokerIDXsites.com

