
- Lori Ann Bugliaro P.A., REALTOR ®
- Tropic Shores Realty
- Helping My Clients Make the Right Move!
- Mobile: 352.585.0041
- Fax: 888.519.7102
- 352.585.0041
- loribugliaro.realtor@gmail.com
Contact Lori Ann Bugliaro P.A.
Schedule A Showing
Request more information
- Home
- Property Search
- Search results
- 15821 San Lazzaro Avenue, BRADENTON, FL 34211
Property Photos
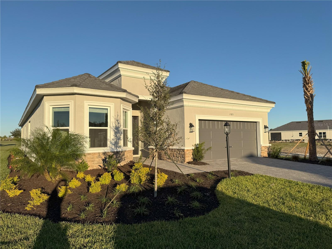

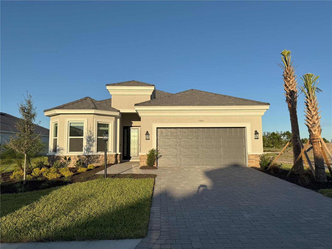
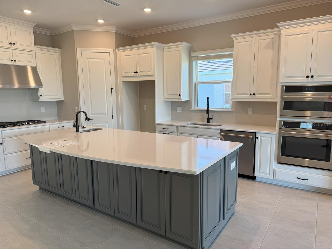
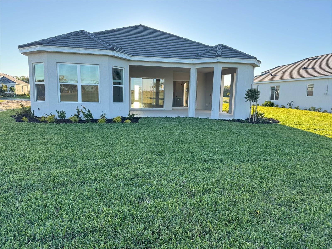
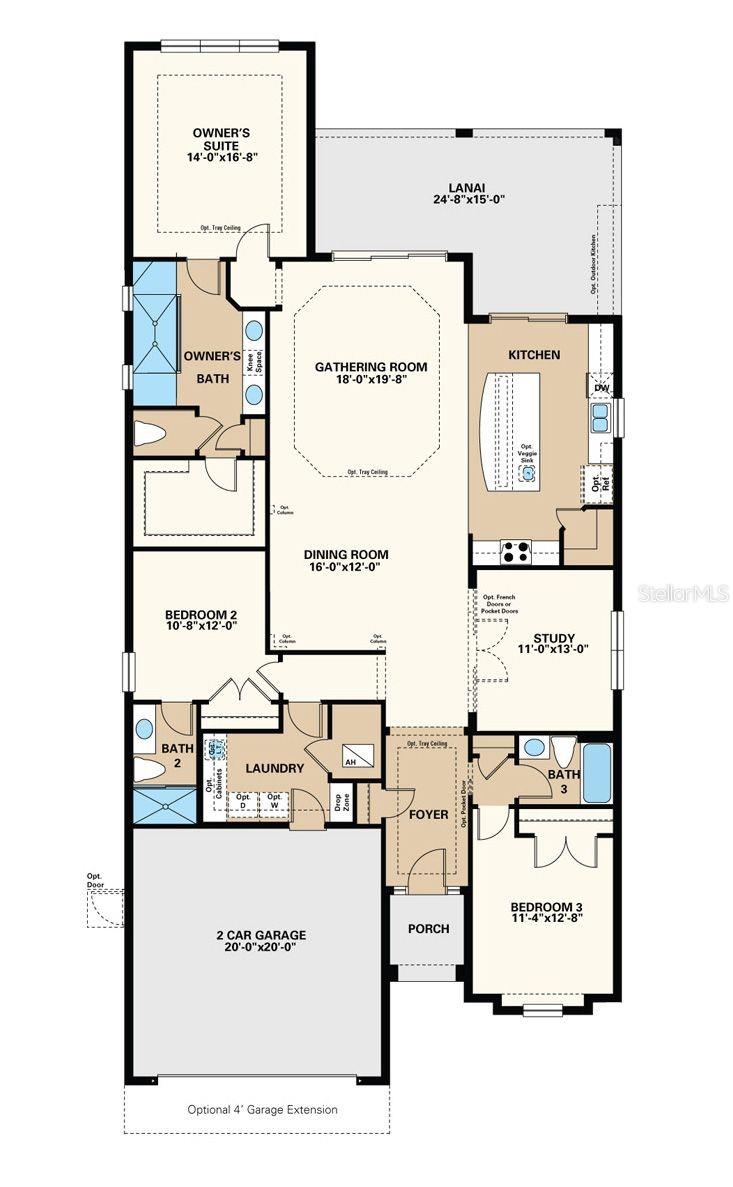
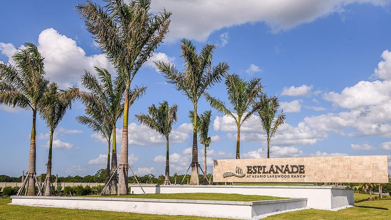
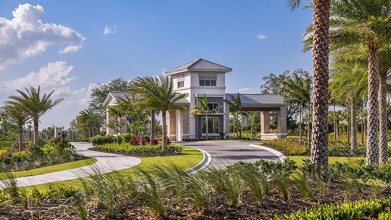
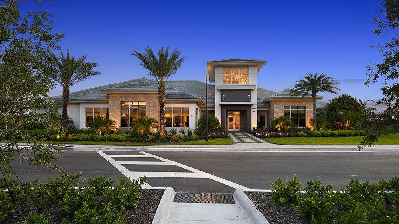
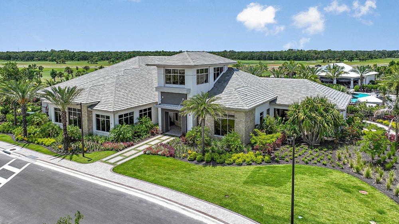
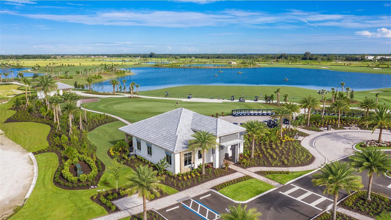
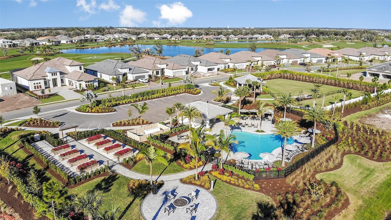
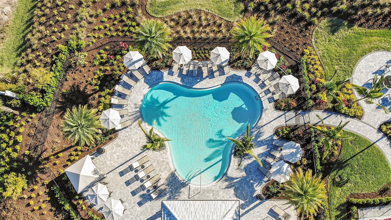
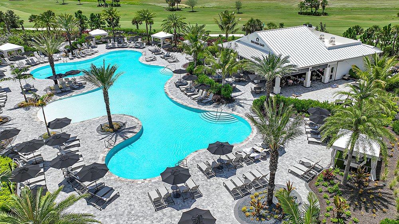
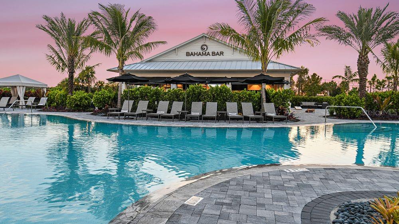
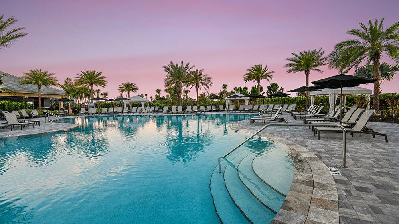
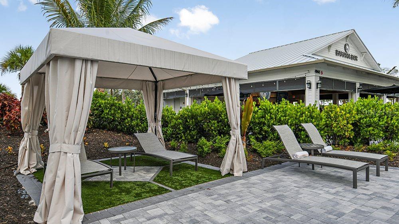
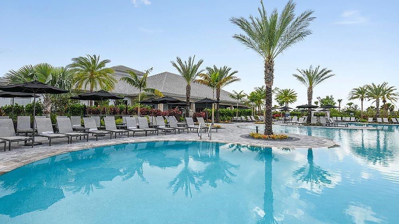
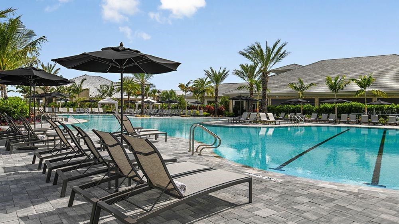
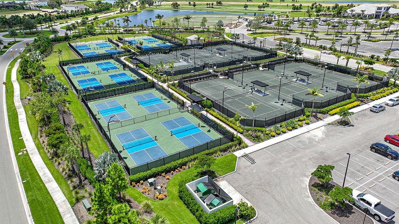
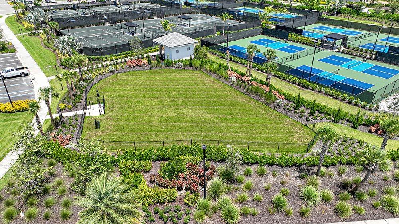
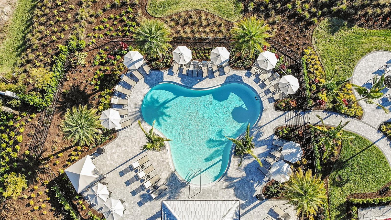
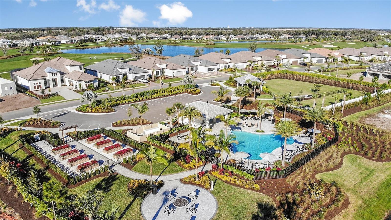
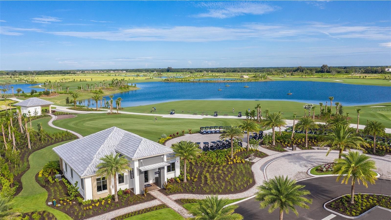


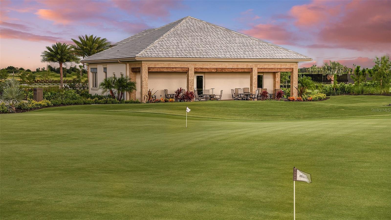
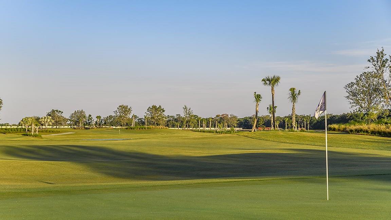
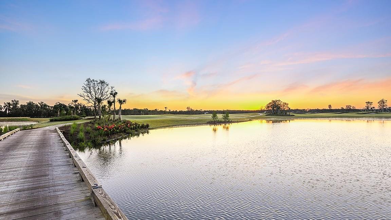
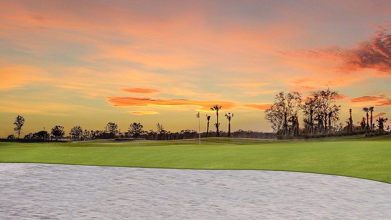
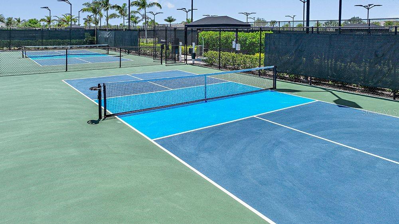
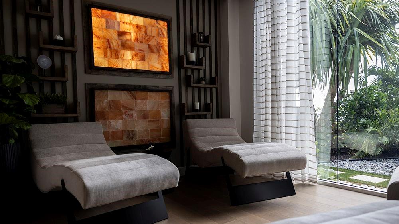
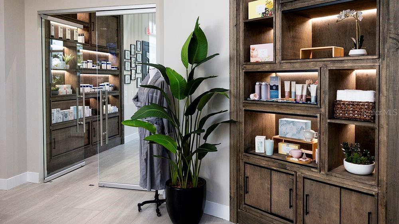
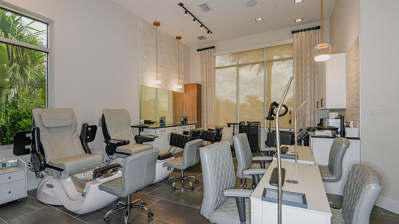
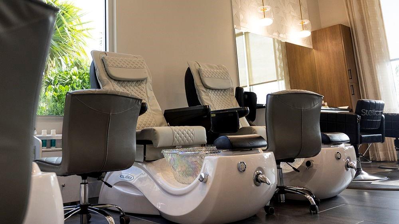
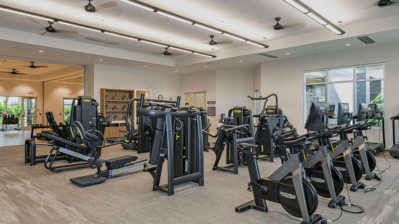
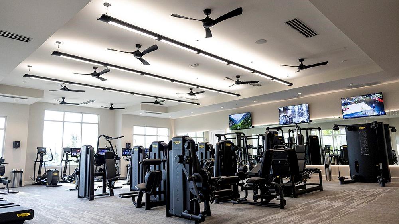
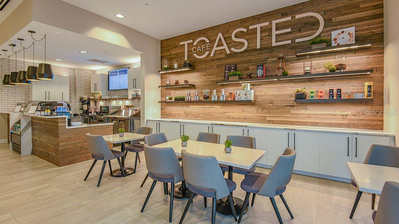
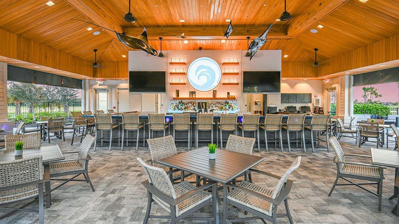
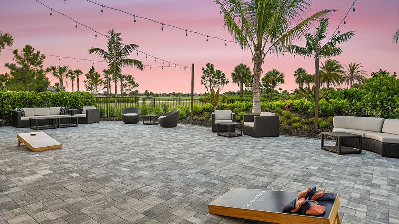
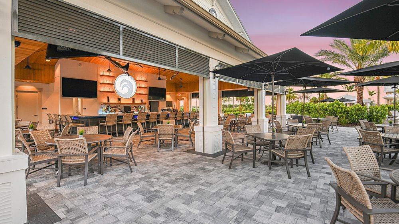
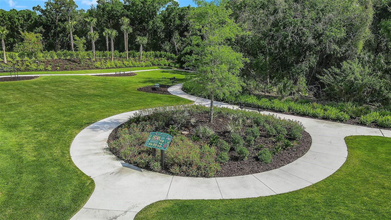
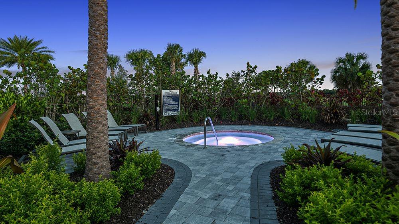
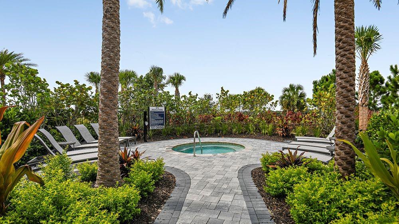
- MLS#: A4627281 ( Residential )
- Street Address: 15821 San Lazzaro Avenue
- Viewed: 3
- Price: $1,399,000
- Price sqft: $615
- Waterfront: No
- Year Built: 2024
- Bldg sqft: 2275
- Bedrooms: 3
- Total Baths: 3
- Full Baths: 3
- Garage / Parking Spaces: 2
- Days On Market: 18
- Additional Information
- Geolocation: 27.4617 / -82.3812
- County: MANATEE
- City: BRADENTON
- Zipcode: 34211
- Elementary School: Gullett Elementary
- Middle School: Dr Mona Jain Middle
- High School: Lakewood Ranch High
- Provided by: ARTERRA LUXE-FLORIDA LLC
- Contact: Janet Toth
- 561-680-5588

- DMCA Notice
-
DescriptionNew Construction! Deeded Golf with golf course views. Lot includes an easement, making it a very generous size lot. The Lazio model is one of Taylor Morrisons most popular floor plans. This home has so much appeal with 2275 sq ft of living space, 3 bedrooms, 3 bathrooms, a flex/study and two car attached garage. Enter the home through the foyer that leads to the spacious open concept great room with tray ceiling. The gourmet kitchen has a large island with 2nd sink, SS Caf appliances, walk in pantry, soft close drawers and cabinets, all overlooking the great room with sliding glass doors leading to a spacious lanai prepped for outdoor kitchen/bar combo and outdoor fireplace. The roof extends over lanai providing coverage for outdoor living and dining areas. The primary suite has a tray ceiling and expansive bay window with golf course views and an ensuite with dual sinks, large shower, and walk in closet. The front guest bedroom is very spacious with bay window and provides access to 2nd bathroom with pocket door designed as bedroom and ensuite providing guests with additional privacy. Additional features include French doors that lead to the flex/study and full laundry/mud room going out to spacious 2 car garage. This home delivers so much you must preview to get the full effect of all the homes features, property and community.
Property Location and Similar Properties
All
Similar
Features
Appliances
- Built-In Oven
- Convection Oven
- Cooktop
- Dishwasher
- Disposal
- Exhaust Fan
- Microwave
- Tankless Water Heater
- Touchless Faucet
Home Owners Association Fee
- 1868.00
Association Name
- Troon Mgmt / Ashley Tuohy
Association Phone
- 941-253-2913
Builder Model
- Lazio
Builder Name
- Taylor Morrison
Carport Spaces
- 0.00
Close Date
- 0000-00-00
Cooling
- Central Air
Country
- US
Covered Spaces
- 0.00
Exterior Features
- Hurricane Shutters
- Irrigation System
- Lighting
- Sidewalk
- Sliding Doors
Flooring
- Ceramic Tile
Garage Spaces
- 2.00
Heating
- Central
- Electric
- Natural Gas
High School
- Lakewood Ranch High
Interior Features
- Crown Molding
- High Ceilings
- Kitchen/Family Room Combo
- Living Room/Dining Room Combo
- Open Floorplan
- Primary Bedroom Main Floor
- Smart Home
- Solid Surface Counters
- Stone Counters
- Thermostat
- Tray Ceiling(s)
- Walk-In Closet(s)
- Window Treatments
Legal Description
- Lot 6157
- AZARIO
- ESPLANADE
- PHASE VI
- SUB-PHASES A & B
- according to the Map or Plat thereof as recorded in Plat Book 80
- Page 131
- Public Records of Manatee County
- Florida
Levels
- One
Living Area
- 2275.00
Lot Features
- City Limits
- Landscaped
- On Golf Course
- Oversized Lot
- Sidewalk
- Paved
Middle School
- Dr Mona Jain Middle
Area Major
- 34211 - Bradenton/Lakewood Ranch Area
Net Operating Income
- 0.00
New Construction Yes / No
- Yes
Occupant Type
- Vacant
Parcel Number
- 576115209
Parking Features
- Garage Door Opener
- Ground Level
Pets Allowed
- Yes
Possession
- Close of Escrow
Property Condition
- Completed
Property Type
- Residential
Roof
- Concrete
- Tile
School Elementary
- Gullett Elementary
Sewer
- Public Sewer
Style
- Ranch
Tax Year
- 2023
Township
- 35S
Utilities
- Cable Available
- Electricity Connected
- Natural Gas Connected
- Sewer Connected
- Sprinkler Recycled
- Underground Utilities
- Water Connected
View
- Golf Course
Virtual Tour Url
- https://www.propertypanorama.com/instaview/stellar/A4627281
Water Source
- Public
Year Built
- 2024
Zoning Code
- RESI
Listing Data ©2025 Greater Fort Lauderdale REALTORS®
Listings provided courtesy of The Hernando County Association of Realtors MLS.
Listing Data ©2025 REALTOR® Association of Citrus County
Listing Data ©2025 Royal Palm Coast Realtor® Association
The information provided by this website is for the personal, non-commercial use of consumers and may not be used for any purpose other than to identify prospective properties consumers may be interested in purchasing.Display of MLS data is usually deemed reliable but is NOT guaranteed accurate.
Datafeed Last updated on January 1, 2025 @ 12:00 am
©2006-2025 brokerIDXsites.com - https://brokerIDXsites.com

