
- Lori Ann Bugliaro P.A., REALTOR ®
- Tropic Shores Realty
- Helping My Clients Make the Right Move!
- Mobile: 352.585.0041
- Fax: 888.519.7102
- 352.585.0041
- loribugliaro.realtor@gmail.com
Contact Lori Ann Bugliaro P.A.
Schedule A Showing
Request more information
- Home
- Property Search
- Search results
- 18916 Ganton Avenue, BRADENTON, FL 34202
Property Photos
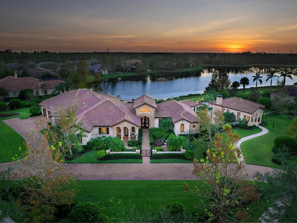

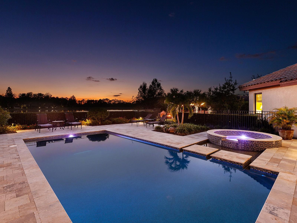
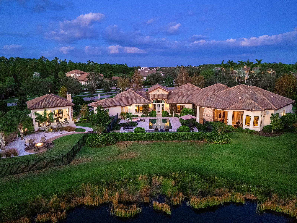
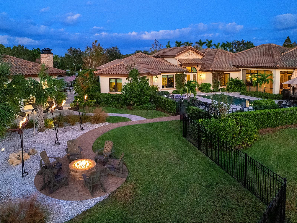
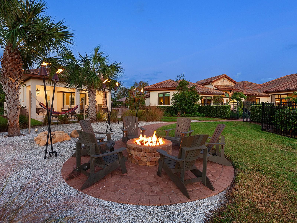
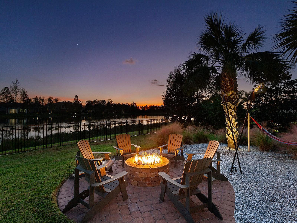
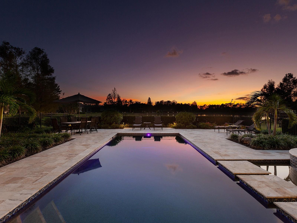
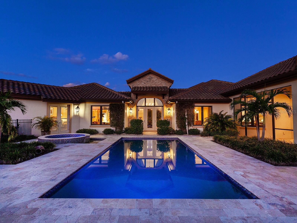
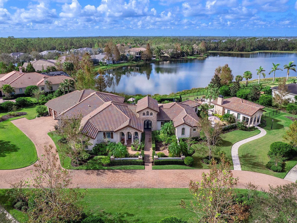
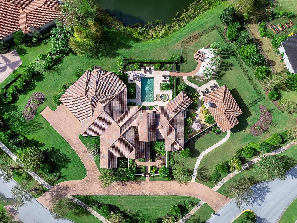
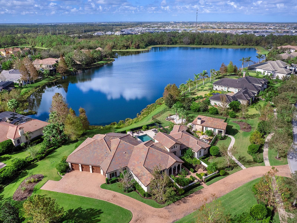
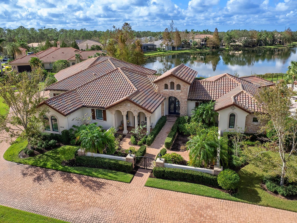
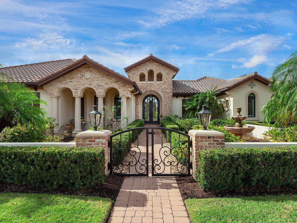
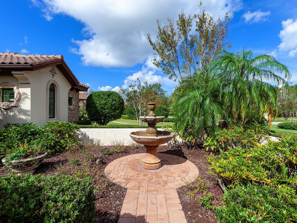
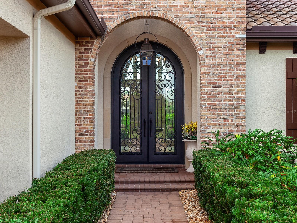
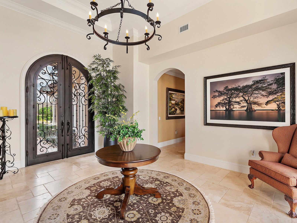
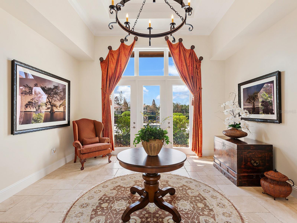
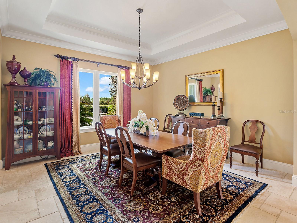
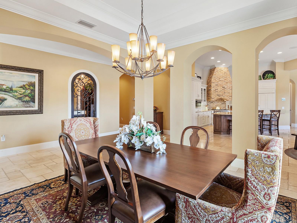
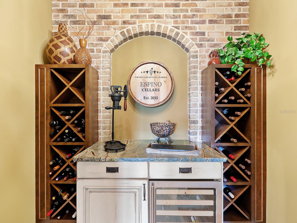
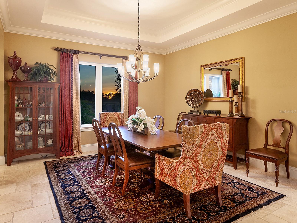
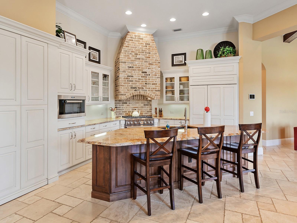
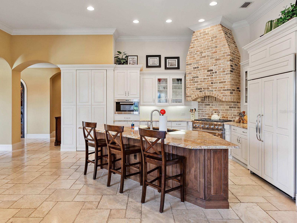
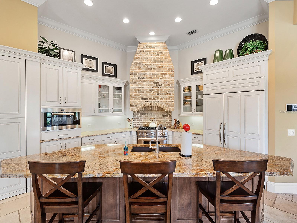
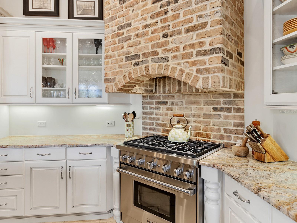
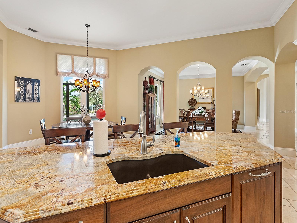
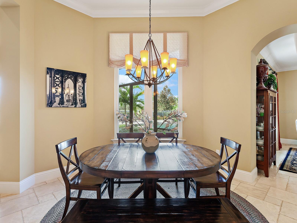
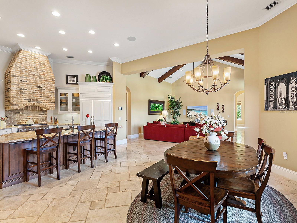
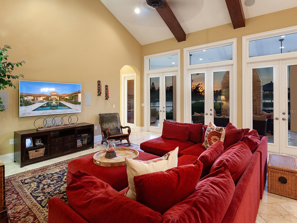
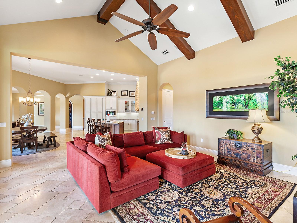
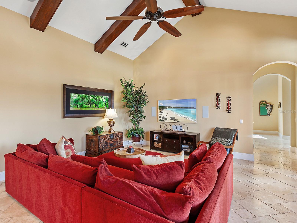
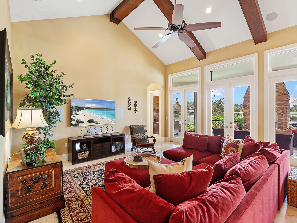
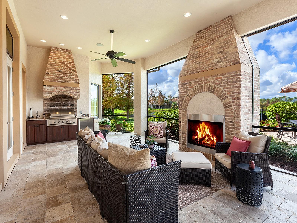
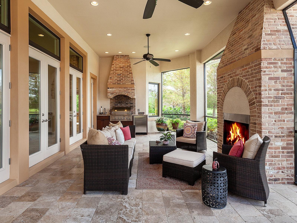
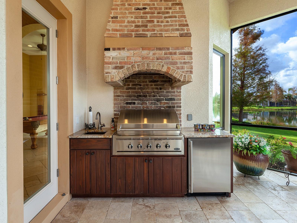
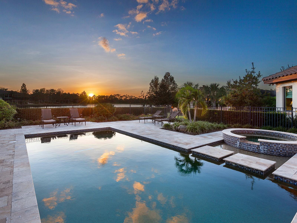
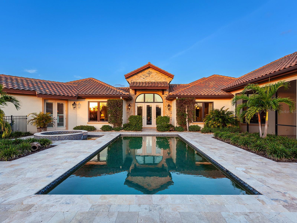
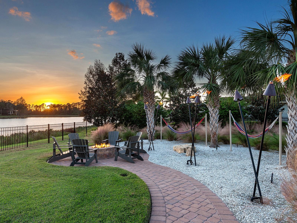
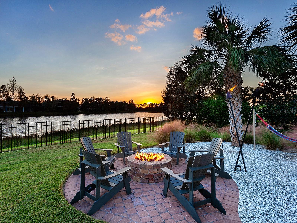
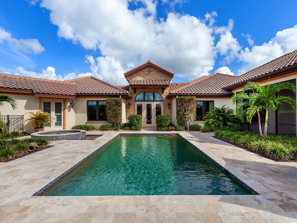
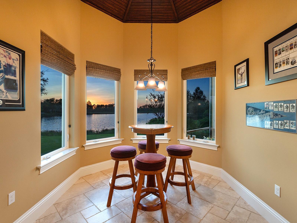
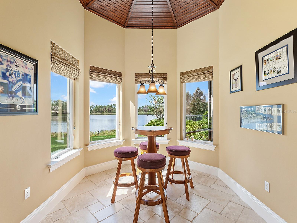
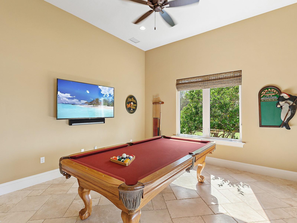
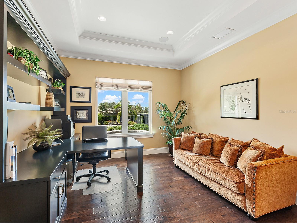
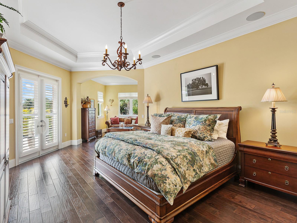
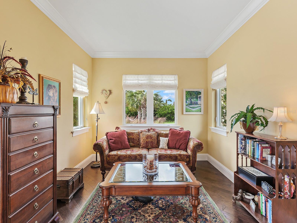
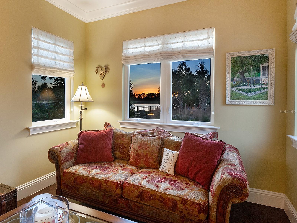
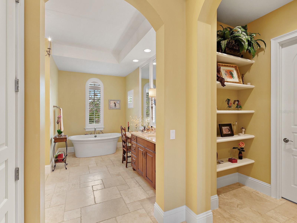
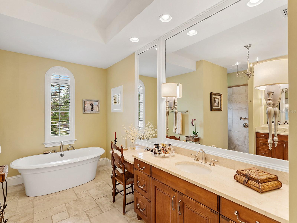
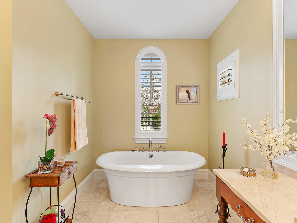
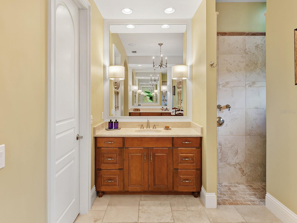
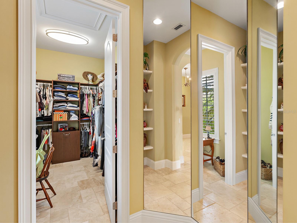
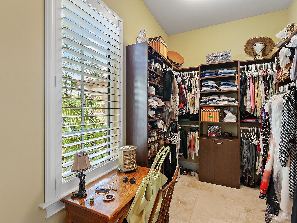
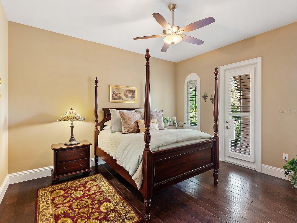
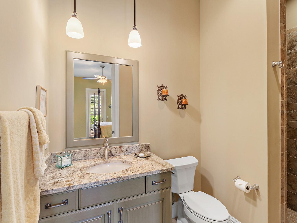
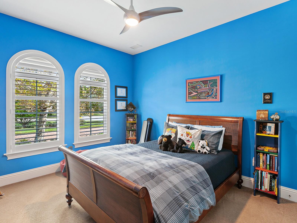
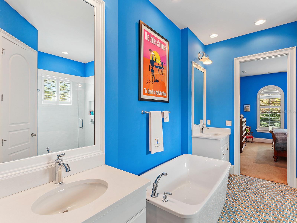
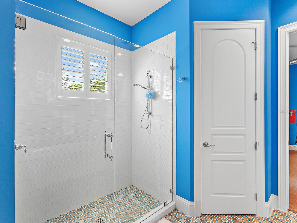
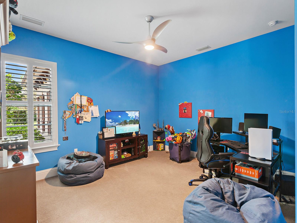
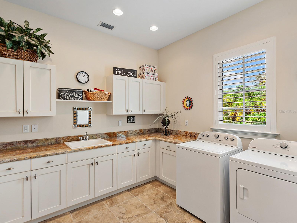
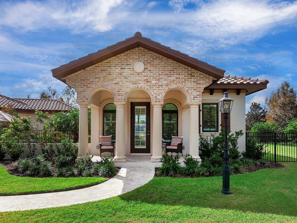
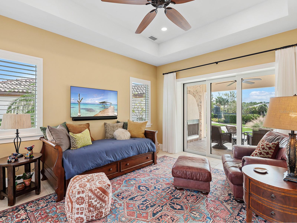
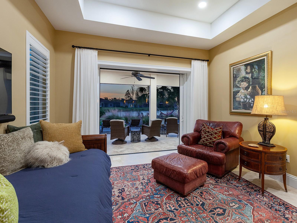
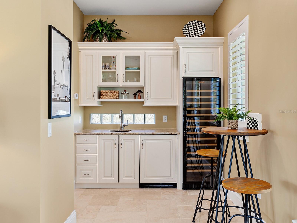
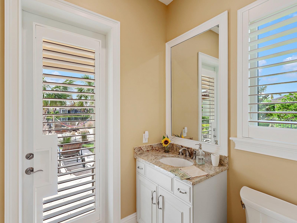
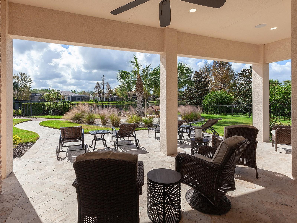
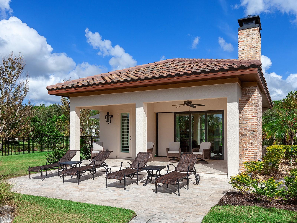
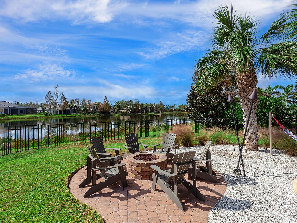
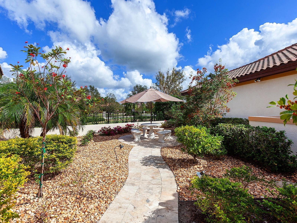
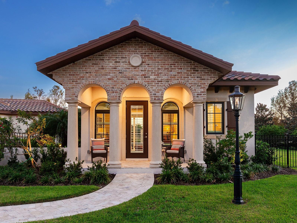
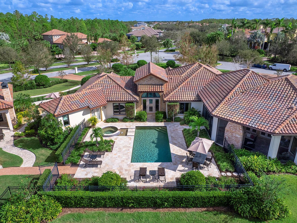
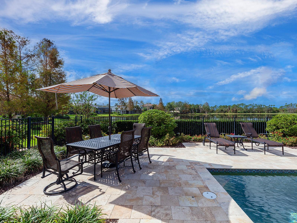
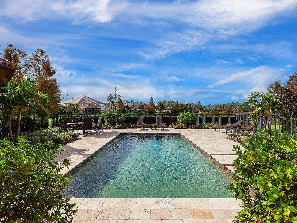
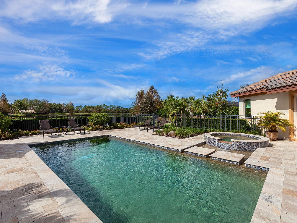

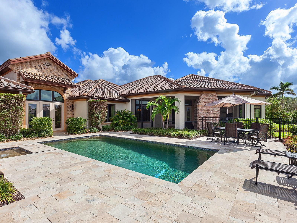
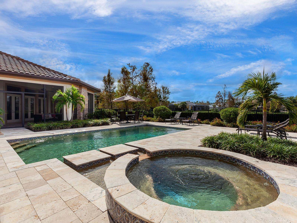
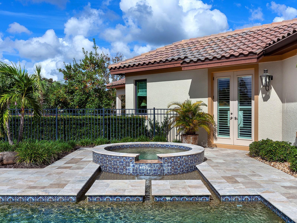
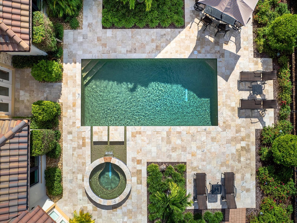
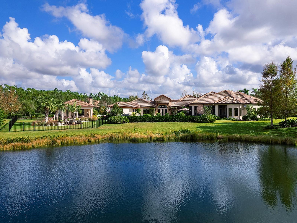
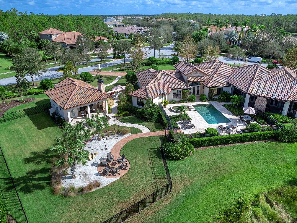
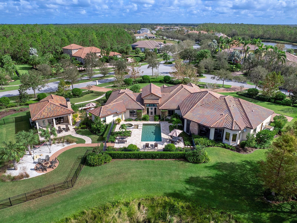
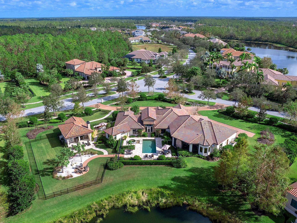
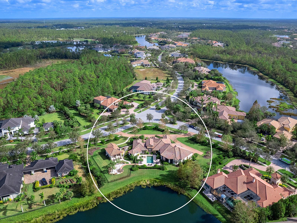
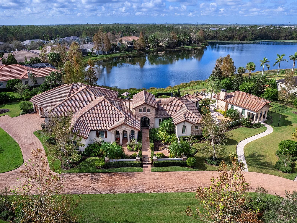
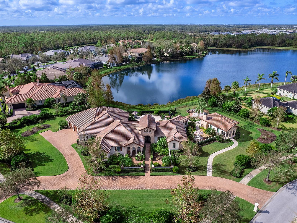
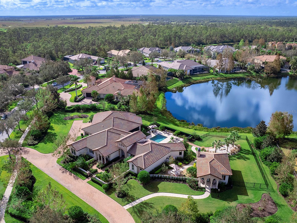
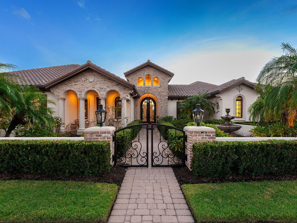
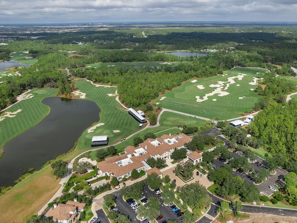
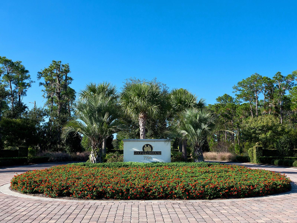
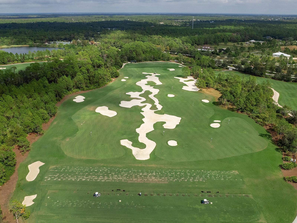
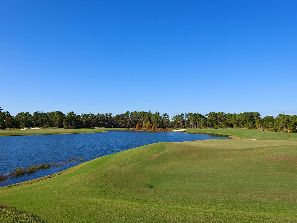
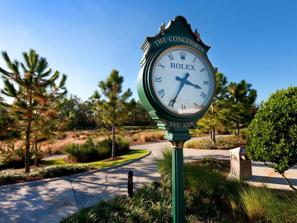
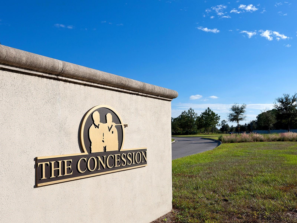
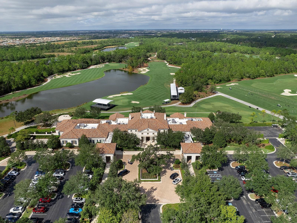
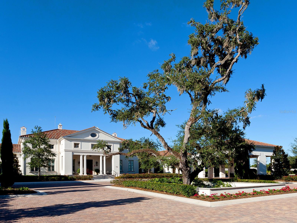
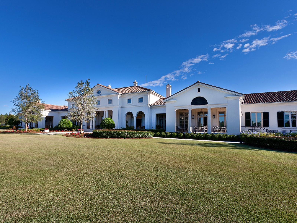
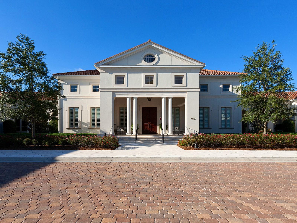
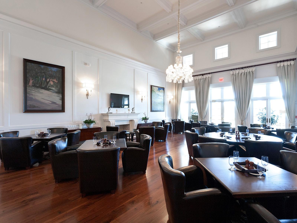
- MLS#: A4627305 ( Residential )
- Street Address: 18916 Ganton Avenue
- Viewed: 8
- Price: $4,250,000
- Price sqft: $585
- Waterfront: Yes
- Wateraccess: Yes
- Waterfront Type: Lake
- Year Built: 2015
- Bldg sqft: 7261
- Bedrooms: 5
- Total Baths: 5
- Full Baths: 5
- Garage / Parking Spaces: 4
- Days On Market: 43
- Additional Information
- Geolocation: 27.3899 / -82.3471
- County: MANATEE
- City: BRADENTON
- Zipcode: 34202
- Subdivision: Concession Ph Ii Blk A
- Elementary School: Robert E Willis Elementary
- Middle School: Nolan Middle
- High School: Lakewood Ranch High
- Provided by: MICHAEL SAUNDERS & COMPANY
- Contact: Stacy Haas, PL
- 941-907-9595

- DMCA Notice
-
DescriptionExquisite custom estate is now available in The Concession, home to the world renowned Jack Nicklaus and Tony Jacklin designed golf course. This private oasis is nestled along gorgeous lake views, and graces over 1.2 acres on a desirable corner lot, giving this home the perfect position to take advantage of sunset views over the lake. Built in 2015 by Anchor Homes, no detail in this luxurious estate has been overlooked, from the oversized 4 car garage to the open air pool and lanai, gorgeous main home, or the just completed 2024 guest house. Arrive home via a large semi circle driveway, lush landscaping, elegant front gate and welcoming courtyard with fountain. Enter through double iron and glass front doors, you will be immediately impressed by the spacious foyer with volume ceilings and immediate views outside. Relish in the warm details throughout this residence including architectural columns, chiseled travertine flooring, custom ceilings, brick facades, and plentiful bright windows overlooking the lake. Elegant archways set apart the formal dining room, with a dedicated wine room, from the casual dining area next to the chefs kitchen. Enjoy creating meals with a stainless steel appliance suite featuring Wolf gas range, central island, and cleverly hidden refrigerator, dishwasher and spacious walk in pantry. The mix of textures and natural elements throughout is highlighted by the brick range hood, warm stone counters, and is carried into the great room with exposed wood beam vaulted ceiling. From the great rooms French doors, you can bring the entertaining outdoors to the covered lanai where you can enjoy cozy evenings around the fireplace or grilling at the outdoor kitchen. The highlight of the lanai is the sparkling pool with raised spa, stepping stones and hidden rock speakers overlooking the lake. The fenced backyard has upgraded landscaping and hardscaping throughout to create several private areas to relish in the outdoors, including a gate separating the pool area and casita lanai, separate firepit area with lake views, and a private pathway to the courtyard picnic space. Inside there are multi functional rooms perfect for every lifestyle with a large bonus (game or media) room, card room off the bonus room with tented ceiling, full pool bathroom, study, and laundry with oversized storage room. Your private primary wing showcases a large bedroom, separate seating area perfect for morning coffee, dual walk in closets with custom shelving, and an elegant vestibule entry. The primary bathroom features dual vanities, freestanding tub and walk in shower. Guests will enjoy their own accommodations with an en suite guest bedroom, and two additional bedrooms with jack and jill bathroom. Whether youre looking for space for multi gen living, live in care, or long term guests, the detached guest house adds privacy. Featuring a private entry, lake views, bedroom, full bathroom, kitchenette, living room, and its own lanai with pizza oven, fireplace and firepit area. Peace of mind is secured with Anchors quality construction, impact windows and doors, and tile roof. The Concession is one of the most exclusive neighborhoods with less than 250 homes and private gated entrances. Memberships are available to the private golf club to enjoy the award winning golf course, clubhouse and restaurant. Located mere minutes from Lakewood Ranch, enjoy the superb benefits of a flourishing community without the CDD fees!
Property Location and Similar Properties
All
Similar
Features
Waterfront Description
- Lake
Appliances
- Convection Oven
- Dishwasher
- Disposal
- Dryer
- Gas Water Heater
- Microwave
- Range
- Range Hood
- Refrigerator
- Washer
- Wine Refrigerator
Association Amenities
- Clubhouse
- Fence Restrictions
- Gated
- Golf Course
- Optional Additional Fees
- Recreation Facilities
- Security
- Trail(s)
- Vehicle Restrictions
Home Owners Association Fee
- 1936.80
Home Owners Association Fee Includes
- Guard - 24 Hour
- Management
- Private Road
- Security
Association Name
- ICON Management / Kathryne Wagenseil
Association Phone
- 941.877.1575
Builder Model
- Custom
Builder Name
- Anchor Builders
Carport Spaces
- 0.00
Close Date
- 0000-00-00
Cooling
- Central Air
Country
- US
Covered Spaces
- 0.00
Exterior Features
- Courtyard
- Dog Run
- French Doors
- Irrigation System
- Lighting
- Outdoor Grill
- Outdoor Kitchen
- Private Mailbox
- Rain Gutters
- Sidewalk
- Sliding Doors
Fencing
- Fenced
Flooring
- Carpet
- Tile
- Travertine
- Wood
Furnished
- Unfurnished
Garage Spaces
- 4.00
Heating
- Central
High School
- Lakewood Ranch High
Interior Features
- Built-in Features
- Ceiling Fans(s)
- Crown Molding
- Eat-in Kitchen
- High Ceilings
- Kitchen/Family Room Combo
- Primary Bedroom Main Floor
- Solid Wood Cabinets
- Split Bedroom
- Stone Counters
- Thermostat
- Tray Ceiling(s)
- Vaulted Ceiling(s)
- Walk-In Closet(s)
- Wet Bar
- Window Treatments
Legal Description
- LOTS 11 & 12 CONCESSION PHASE II BLOCK A
- PI#3319.3661/9
Levels
- One
Living Area
- 5078.00
Lot Features
- Corner Lot
- Landscaped
- Level
- Near Golf Course
- Oversized Lot
- Sidewalk
- Paved
- Private
Middle School
- Nolan Middle
Area Major
- 34202 - Bradenton/Lakewood Ranch/Lakewood Rch
Net Operating Income
- 0.00
Occupant Type
- Owner
Other Structures
- Guest House
- Kennel/Dog Run
- Outdoor Kitchen
Parcel Number
- 331936619
Parking Features
- Circular Driveway
- Driveway
- Garage Door Opener
- Garage Faces Rear
- Garage Faces Side
- Guest
- Oversized
- Parking Pad
Pets Allowed
- Yes
Pool Features
- Child Safety Fence
- Heated
- In Ground
- Salt Water
Property Condition
- Completed
Property Type
- Residential
Roof
- Tile
School Elementary
- Robert E Willis Elementary
Sewer
- Public Sewer
Style
- Custom
Tax Year
- 2024
Township
- 35
Utilities
- BB/HS Internet Available
- Cable Connected
- Electricity Connected
- Natural Gas Connected
- Public
- Sewer Connected
- Sprinkler Well
- Underground Utilities
- Water Connected
View
- Pool
- Trees/Woods
- Water
Virtual Tour Url
- https://show.tours/18916gantonave?b=0
Water Source
- Public
Year Built
- 2015
Zoning Code
- PDR
Listing Data ©2024 Greater Fort Lauderdale REALTORS®
Listings provided courtesy of The Hernando County Association of Realtors MLS.
Listing Data ©2024 REALTOR® Association of Citrus County
Listing Data ©2024 Royal Palm Coast Realtor® Association
The information provided by this website is for the personal, non-commercial use of consumers and may not be used for any purpose other than to identify prospective properties consumers may be interested in purchasing.Display of MLS data is usually deemed reliable but is NOT guaranteed accurate.
Datafeed Last updated on December 28, 2024 @ 12:00 am
©2006-2024 brokerIDXsites.com - https://brokerIDXsites.com

