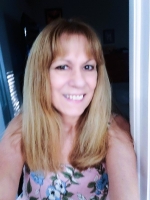
- Lori Ann Bugliaro P.A., REALTOR ®
- Tropic Shores Realty
- Helping My Clients Make the Right Move!
- Mobile: 352.585.0041
- Fax: 888.519.7102
- 352.585.0041
- loribugliaro.realtor@gmail.com
Contact Lori Ann Bugliaro P.A.
Schedule A Showing
Request more information
- Home
- Property Search
- Search results
- 6771 Wild Lake Terrace, BRADENTON, FL 34212
Property Photos
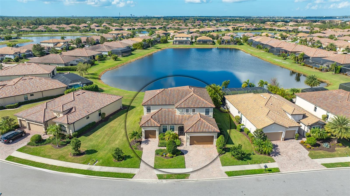

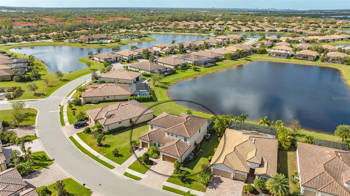
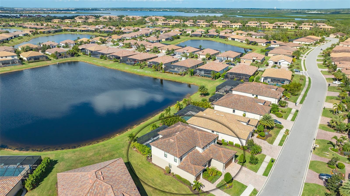
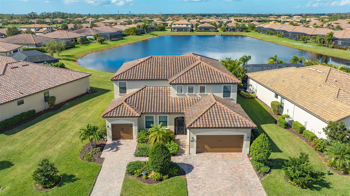
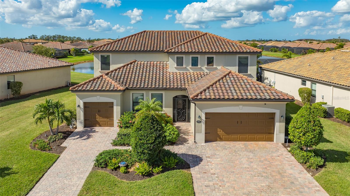
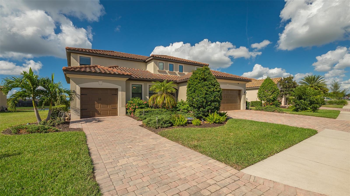
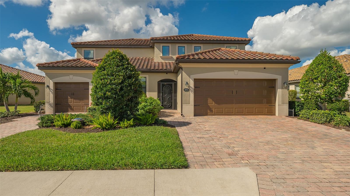
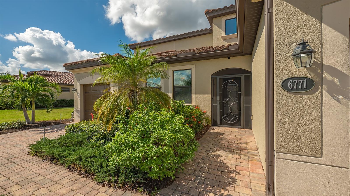
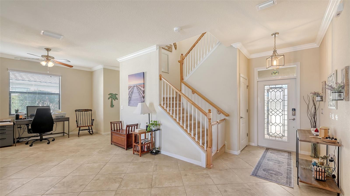
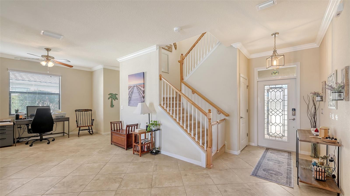
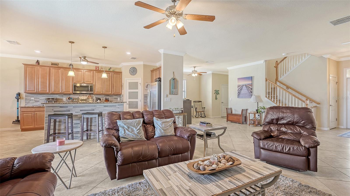
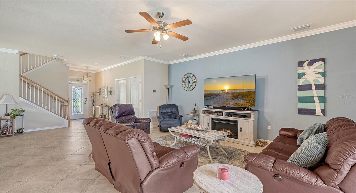
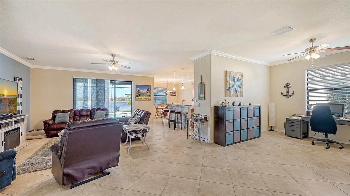
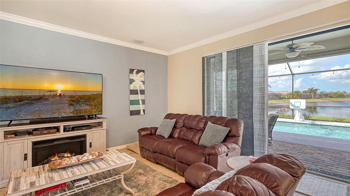
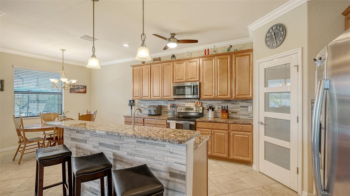
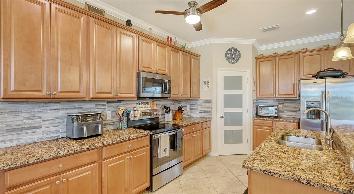
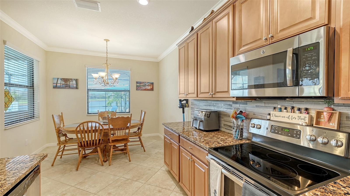
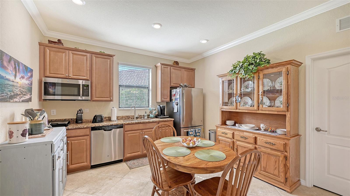
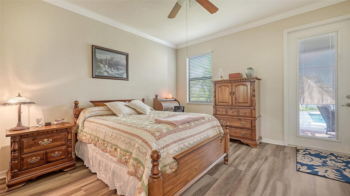
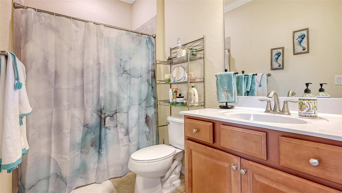
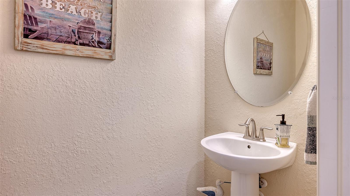
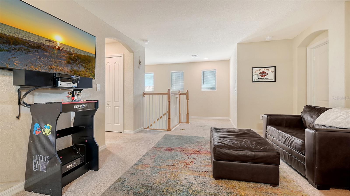
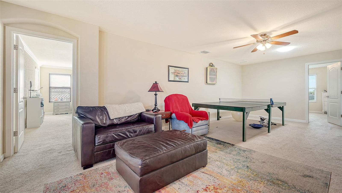
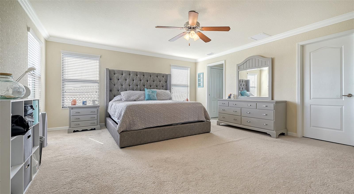
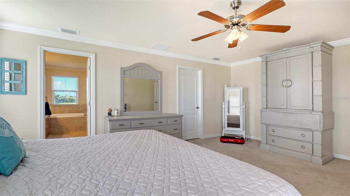
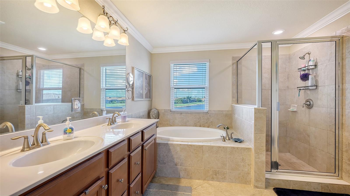
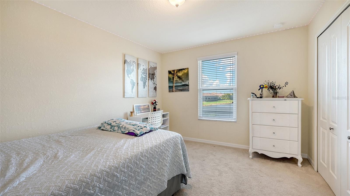
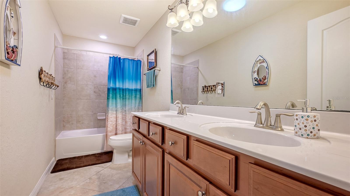
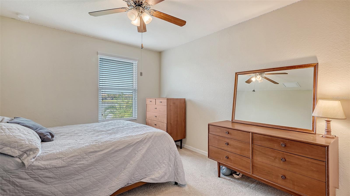
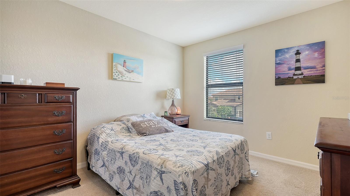
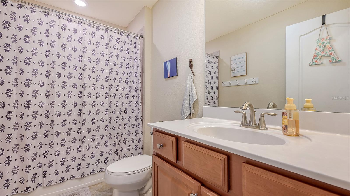
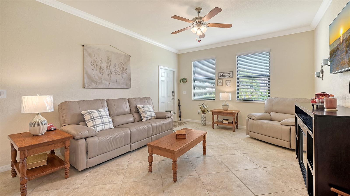
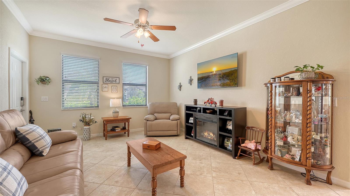
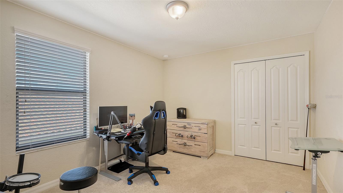
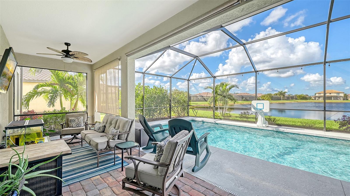
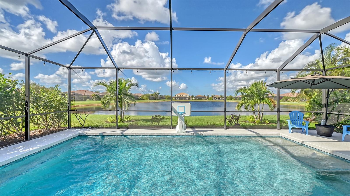
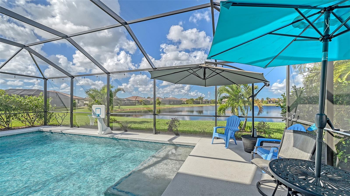
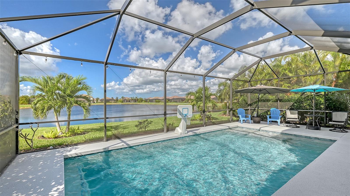
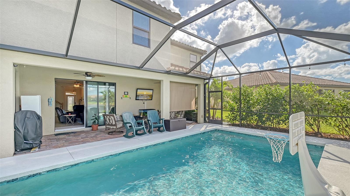
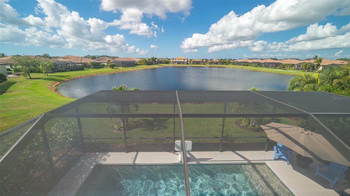
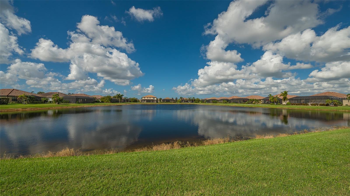
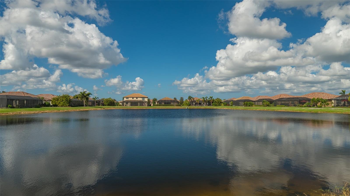
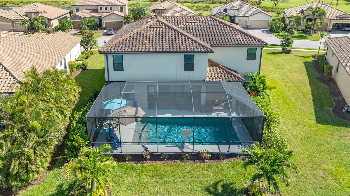
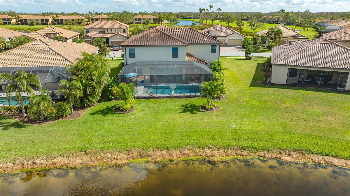
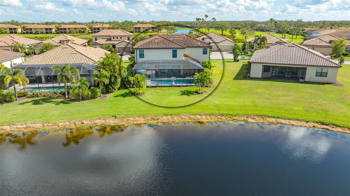
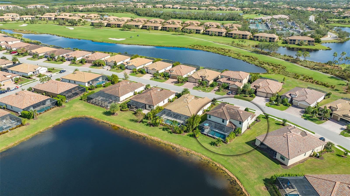
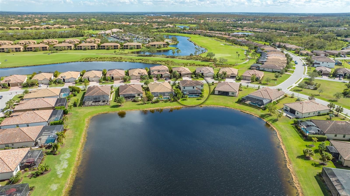
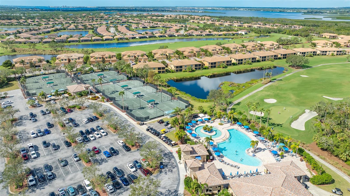
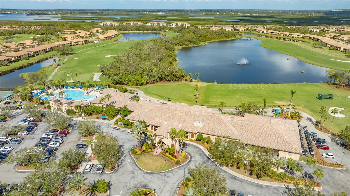
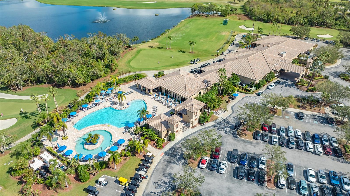
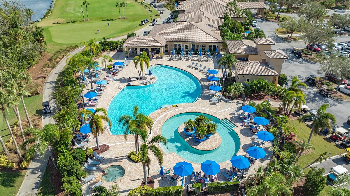
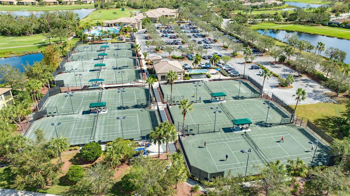
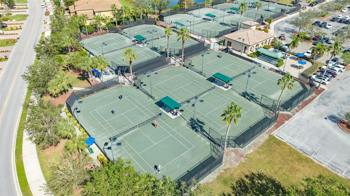
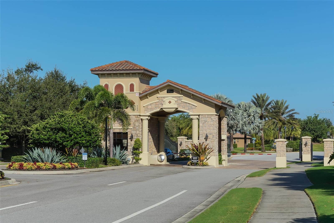
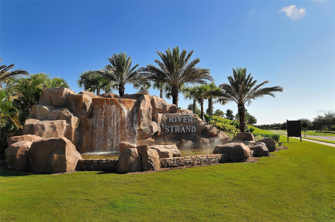
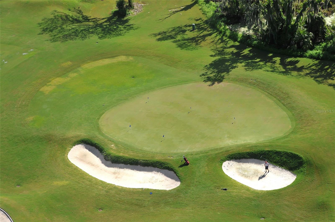
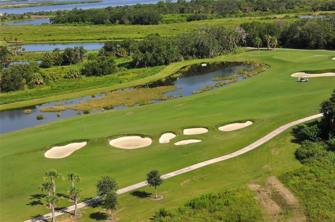
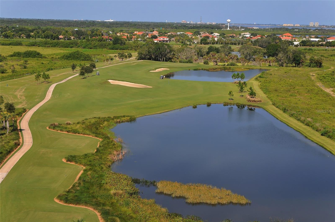
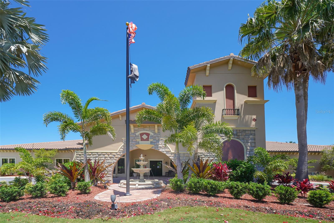
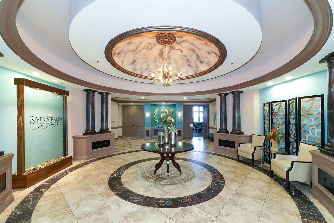
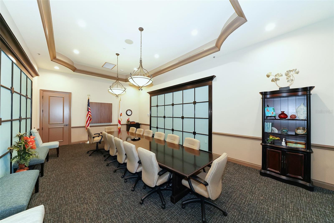
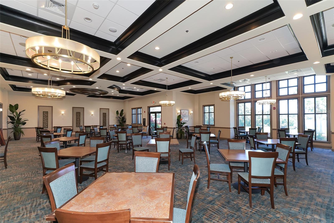
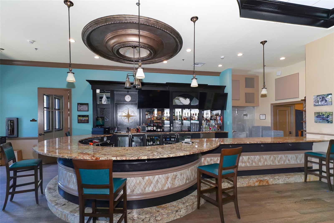
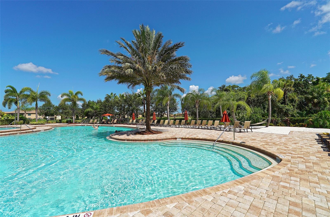
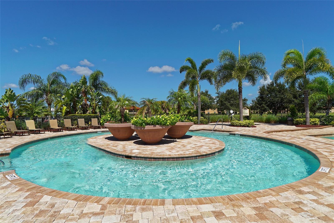
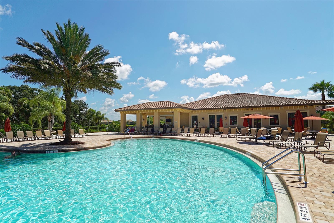
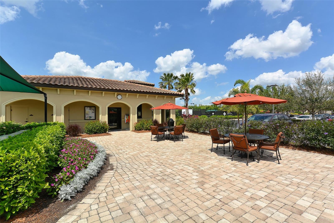
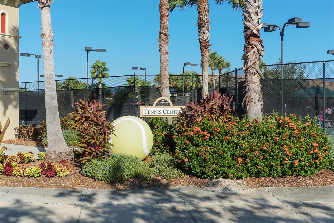
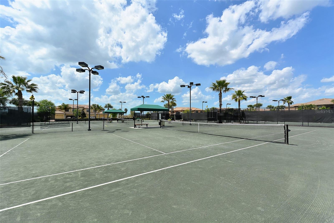
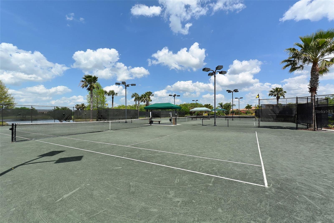
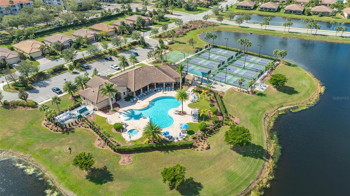
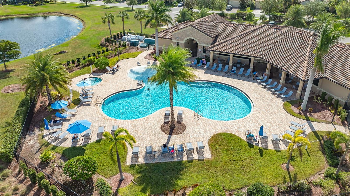
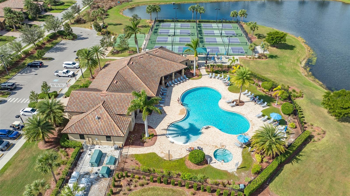
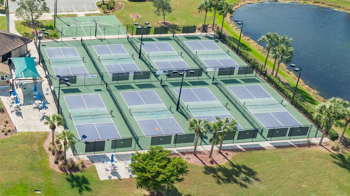
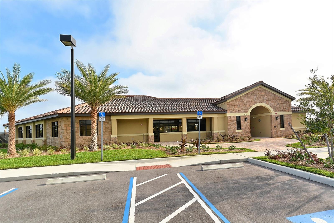
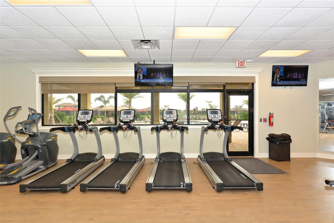
- MLS#: A4627911 ( Residential )
- Street Address: 6771 Wild Lake Terrace
- Viewed: 98
- Price: $985,000
- Price sqft: $96
- Waterfront: No
- Year Built: 2017
- Bldg sqft: 10279
- Bedrooms: 6
- Total Baths: 5
- Full Baths: 4
- 1/2 Baths: 1
- Garage / Parking Spaces: 3
- Days On Market: 186
- Additional Information
- Geolocation: 27.5085 / -82.4737
- County: MANATEE
- City: BRADENTON
- Zipcode: 34212
- Subdivision: River Strand Heritage Harbour
- Elementary School: Freedom Elementary
- Middle School: Carlos E. Haile Middle
- High School: Parrish Community High
- Provided by: COLDWELL BANKER REALTY
- Contact: Kirk Gustie
- 941-366-8070

- DMCA Notice
-
DescriptionThis River Strand two story has a highly sought after multi gen Private suite with a private entrance, garage, and additional bedroom. It is just what you need for that special family member or guest, or it could be used as a private office. Owner is now offering a $15,000.00 credit at closing. The first floor is designed for modern living with a generous open concept layout, featuring a large living room, dining area, and a chef inspired kitchen ideal for entertaining. Upstairs, discover a versatile family loft area perfect for game nights, movie watching, playing pool or ping pong. Five of the home's six bedrooms surround this inviting multi purpose space, creating a sense of openness and flow. Step outside to your brand new swimming pool, where you can unwind and soak in breathtaking sunset views over the Serene Lake. Additional home features include dual air conditioners, hurricane resistant windows in the back bedrooms, ceiling fans, a large pantry, under stair storage, three natural light skylights, and a spacious two car garage for the main house and a separate one car garage for the secondary suite. River Strand offers exceptional amenities for every lifestyle. You'll love the clubhouse with its sports bar and restaurant. The main pool area is a hub of activities including a lively Tiki bar to meet new friends and enjoy the Florida lifestyle. The location is unbeatable, just minutes from downtown Sarasota, Anna Maria Island, St. Pete, and shopping at UTC. Whether youre into outdoor recreation, arts, music, or dining, this home has everything. Youll love living here.
Property Location and Similar Properties
All
Similar
Features
Appliances
- Bar Fridge
- Dishwasher
- Disposal
- Dryer
- Electric Water Heater
- Microwave
- Range
- Refrigerator
- Washer
Association Amenities
- Basketball Court
- Cable TV
- Clubhouse
- Fitness Center
- Gated
- Golf Course
- Pickleball Court(s)
- Playground
- Pool
- Sauna
- Security
Home Owners Association Fee
- 1413.00
Home Owners Association Fee Includes
- Guard - 24 Hour
- Cable TV
- Pool
- Escrow Reserves Fund
- Maintenance Grounds
Association Name
- Sheila Bryant
Association Phone
- 9419328663
Builder Model
- Liberation
Builder Name
- Lennar
Carport Spaces
- 0.00
Close Date
- 0000-00-00
Cooling
- Central Air
Country
- US
Covered Spaces
- 0.00
Exterior Features
- Irrigation System
- Private Mailbox
- Sidewalk
Flooring
- Carpet
- Ceramic Tile
- Laminate
- Tile
Garage Spaces
- 3.00
Heating
- Electric
High School
- Parrish Community High
Insurance Expense
- 0.00
Interior Features
- Ceiling Fans(s)
- Crown Molding
- Eat-in Kitchen
- High Ceilings
- Kitchen/Family Room Combo
- Open Floorplan
- PrimaryBedroom Upstairs
- Skylight(s)
Legal Description
- LOT 283 HERITAGE HARBOUR SUBPHASE J UNIT 4A PI#11018.3990/9
Levels
- Two
Living Area
- 3934.00
Lot Features
- Cleared
- Oversized Lot
Middle School
- Carlos E. Haile Middle
Area Major
- 34212 - Bradenton
Net Operating Income
- 0.00
Occupant Type
- Owner
Open Parking Spaces
- 0.00
Other Expense
- 0.00
Parcel Number
- 1101839909
Pets Allowed
- Cats OK
- Dogs OK
- Yes
Pool Features
- In Ground
- Salt Water
Property Type
- Residential
Roof
- Tile
School Elementary
- Freedom Elementary
Sewer
- Public Sewer
Tax Year
- 2023
Township
- 34
Utilities
- Cable Connected
- Electricity Connected
- Sprinkler Recycled
- Street Lights
- Underground Utilities
View
- Pool
- Water
Views
- 98
Virtual Tour Url
- https://www.propertypanorama.com/instaview/stellar/A4627911
Water Source
- Public
Year Built
- 2017
Zoning Code
- PDMU
Disclaimer: All information provided is deemed to be reliable but not guaranteed.
Listing Data ©2025 Greater Fort Lauderdale REALTORS®
Listings provided courtesy of The Hernando County Association of Realtors MLS.
Listing Data ©2025 REALTOR® Association of Citrus County
Listing Data ©2025 Royal Palm Coast Realtor® Association
The information provided by this website is for the personal, non-commercial use of consumers and may not be used for any purpose other than to identify prospective properties consumers may be interested in purchasing.Display of MLS data is usually deemed reliable but is NOT guaranteed accurate.
Datafeed Last updated on May 24, 2025 @ 12:00 am
©2006-2025 brokerIDXsites.com - https://brokerIDXsites.com
Sign Up Now for Free!X
Call Direct: Brokerage Office: Mobile: 352.585.0041
Registration Benefits:
- New Listings & Price Reduction Updates sent directly to your email
- Create Your Own Property Search saved for your return visit.
- "Like" Listings and Create a Favorites List
* NOTICE: By creating your free profile, you authorize us to send you periodic emails about new listings that match your saved searches and related real estate information.If you provide your telephone number, you are giving us permission to call you in response to this request, even if this phone number is in the State and/or National Do Not Call Registry.
Already have an account? Login to your account.

