
- Lori Ann Bugliaro P.A., REALTOR ®
- Tropic Shores Realty
- Helping My Clients Make the Right Move!
- Mobile: 352.585.0041
- Fax: 888.519.7102
- 352.585.0041
- loribugliaro.realtor@gmail.com
Contact Lori Ann Bugliaro P.A.
Schedule A Showing
Request more information
- Home
- Property Search
- Search results
- 4704 Foxtail Drive, PARRISH, FL 34219
Property Photos
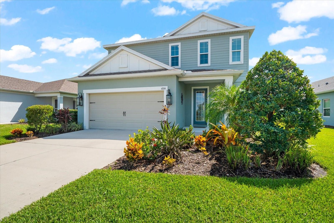

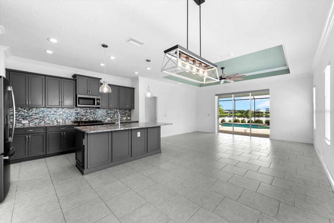
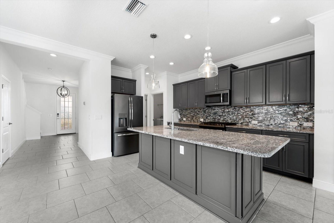
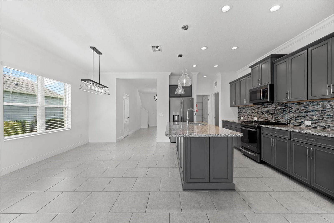
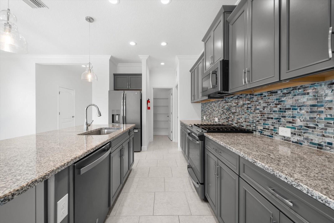
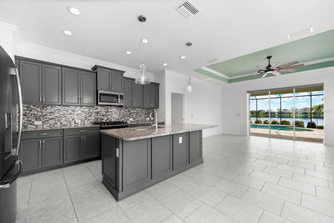
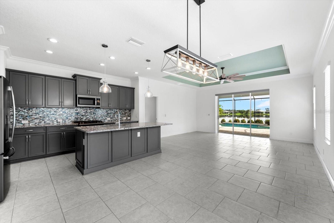
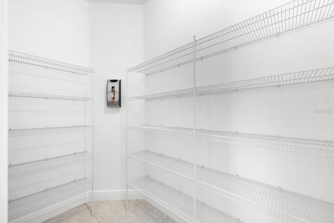
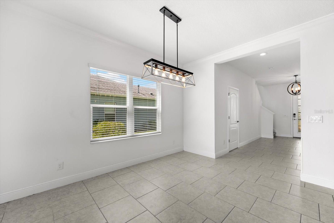
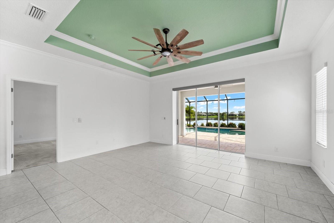
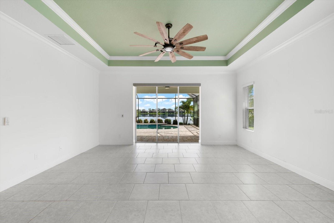
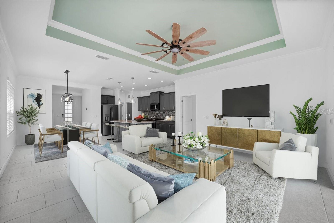
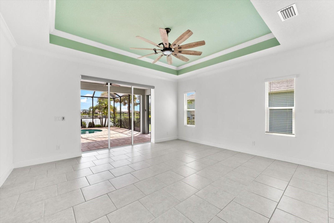
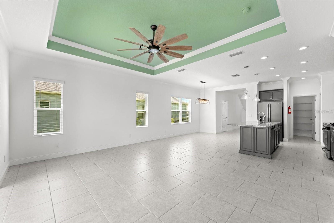
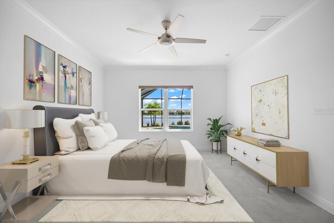
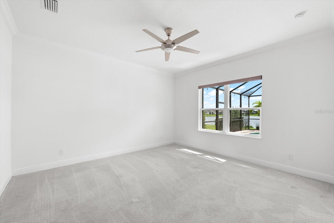
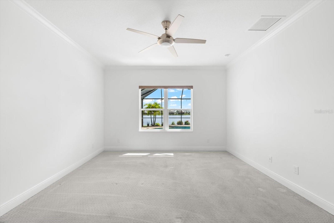
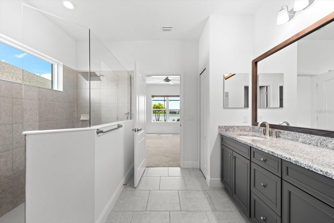
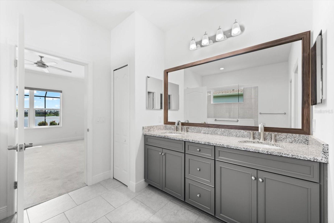
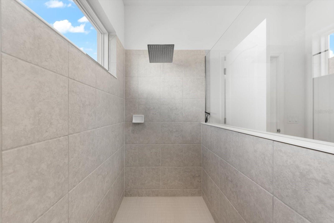
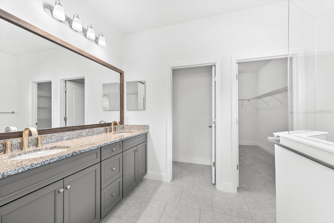
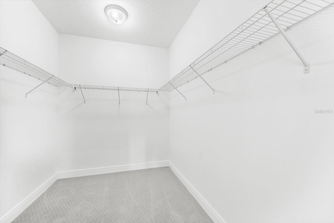
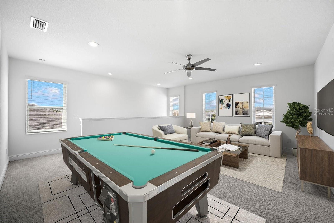
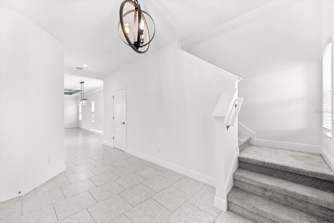
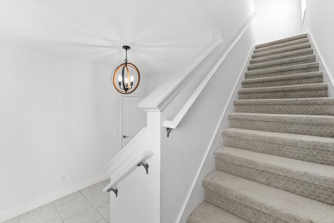
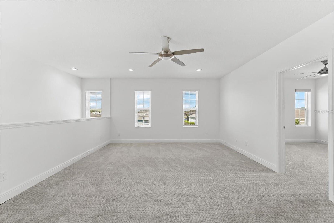
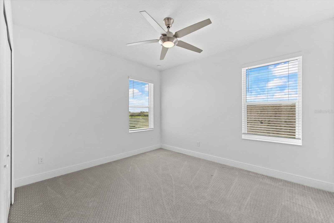
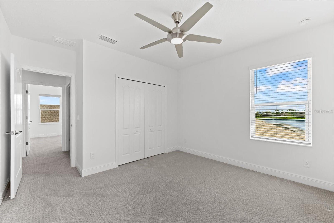
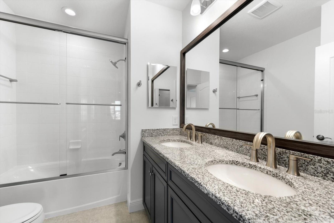
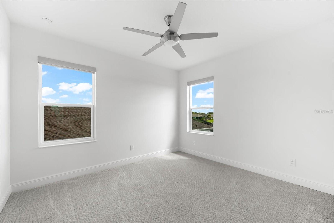
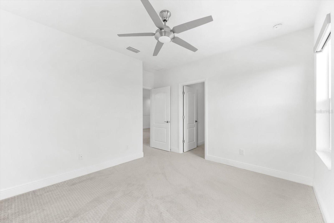
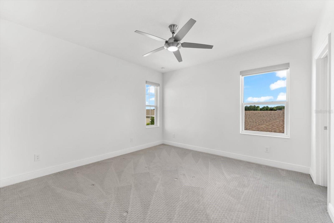
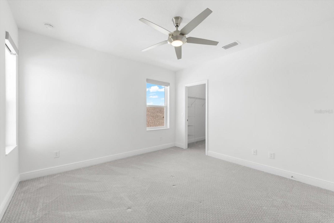
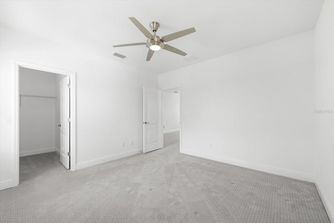
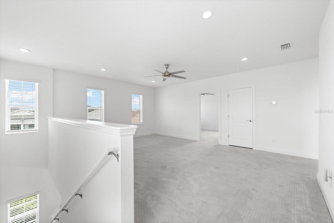
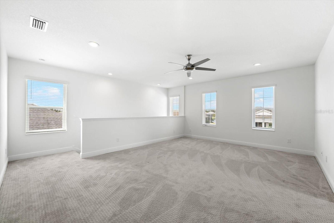
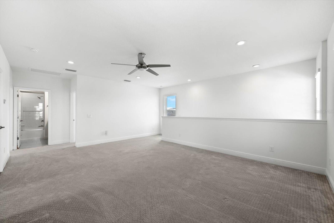
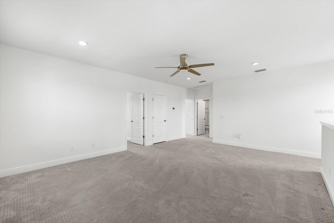
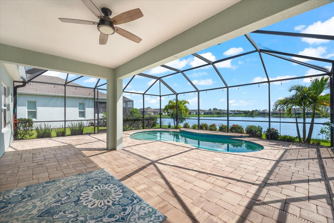
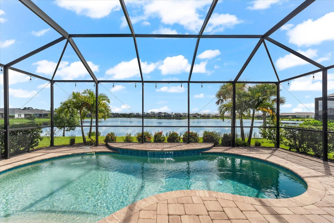
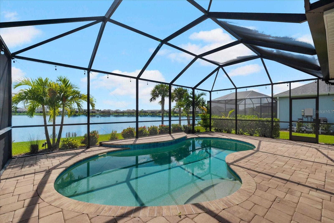
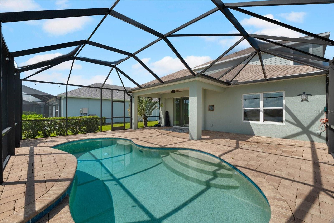
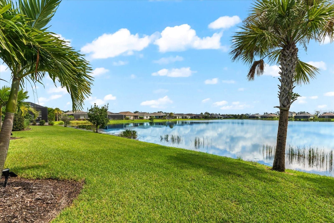
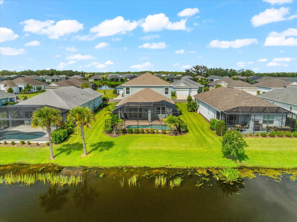
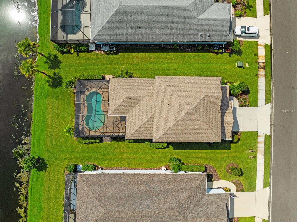
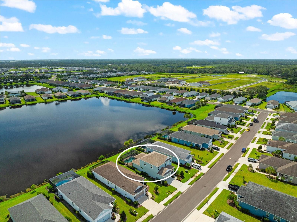
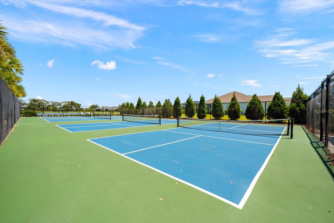
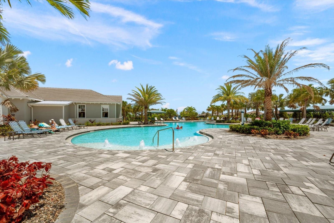
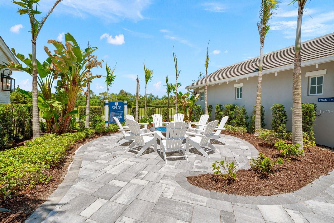
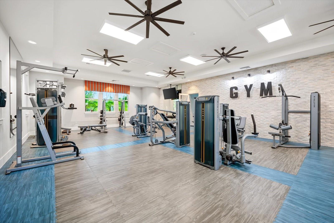
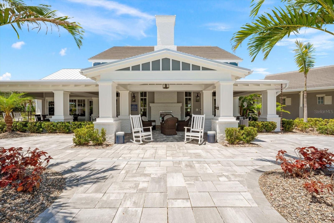
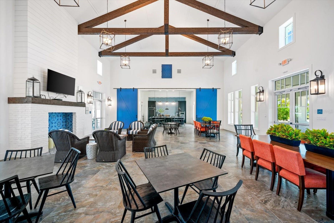
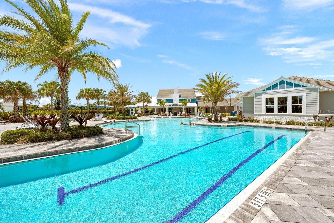
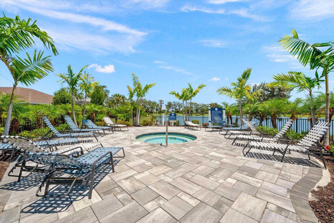
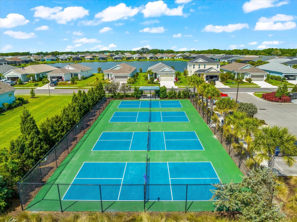
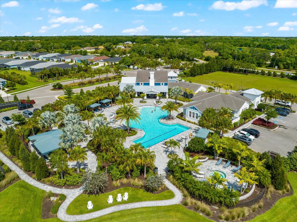
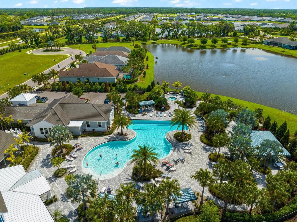
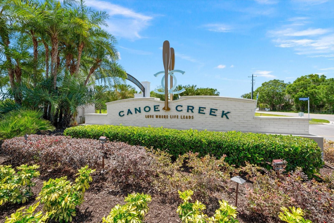
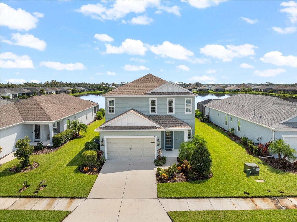
- MLS#: A4628030 ( Residential )
- Street Address: 4704 Foxtail Drive
- Viewed: 74
- Price: $550,000
- Price sqft: $177
- Waterfront: No
- Year Built: 2021
- Bldg sqft: 3113
- Bedrooms: 4
- Total Baths: 3
- Full Baths: 2
- 1/2 Baths: 1
- Garage / Parking Spaces: 2
- Days On Market: 154
- Additional Information
- Geolocation: 27.5557 / -82.405
- County: MANATEE
- City: PARRISH
- Zipcode: 34219
- Subdivision: Canoe Creek Ph I
- Elementary School: Annie Lucy Williams Elementary
- Middle School: Buffalo Creek Middle
- High School: Parrish Community High
- Provided by: COLDWELL BANKER REALTY
- Contact: Sherry Johnson
- 941-739-6777

- DMCA Notice
-
DescriptionOne or more photo(s) has been virtually staged. Welcome to your dream home! This two story home offers a blend of comfort and elegance, featuring four spacious bedrooms and 2 1/2 bathrooms, in a community with an array of amenities. This well landscaped home conveniently has the primary bedroom on the first floor, providing a peaceful retreat with an en suite bathroom. The heart of the home is the gourmet kitchen with granite countertops, stainless steel appliances, and a large walk in pantry, ideal for culinary enthusiasts. The light and bright living areas have large plank tile flooring, leading you effortlessly to the outdoor oasis, where a sparkling pool and serene pond view await with lots of room to entertain or to sit and enjoy the beautiful sunsets. Upstairs, discover a versatile open loft area perfect for a game room, second TV room, playroom, or even an exercise space, accompanied by three additional bedrooms and a full bathroom. The spacious two car garage and a half bath downstairs add convenience to everyday living. Nestled in a picturesque setting with a large pond water view, this home offers tranquility and modern living. Canoe Creek has a full time Lifestyle Coordinator organizing community events. There is a Lagoon style pool and Spa, a Clubhouse with a kitchen and Fitness Room, a Dog Park, Pickle Ball Courts, and a Picnic Shelter with Grills. Canoe Creek is conveniently located close to Lakewood Ranch, dining, and shopping. NO CDD and LOW HOA FEES. Don't miss the chance to make this extraordinary home yoursschedule a showing today!
Property Location and Similar Properties
All
Similar
Features
Appliances
- Dishwasher
- Disposal
- Dryer
- Microwave
- Range
- Washer
Association Amenities
- Fitness Center
- Gated
- Pickleball Court(s)
- Pool
- Spa/Hot Tub
Home Owners Association Fee
- 429.52
Home Owners Association Fee Includes
- Common Area Taxes
- Pool
- Recreational Facilities
Association Name
- Beth Hendrix
Carport Spaces
- 0.00
Close Date
- 0000-00-00
Cooling
- Central Air
Country
- US
Covered Spaces
- 0.00
Exterior Features
- Hurricane Shutters
- Irrigation System
- Lighting
- Sidewalk
- Sliding Doors
Flooring
- Carpet
- Ceramic Tile
Garage Spaces
- 2.00
Heating
- Central
High School
- Parrish Community High
Insurance Expense
- 0.00
Interior Features
- Ceiling Fans(s)
- Kitchen/Family Room Combo
- Primary Bedroom Main Floor
- Thermostat
- Walk-In Closet(s)
- Window Treatments
Legal Description
- LOT 222
- CANOE CREEK PH 1 PI#4973.1210/9
Levels
- Two
Living Area
- 2466.00
Lot Features
- Landscaped
Middle School
- Buffalo Creek Middle
Area Major
- 34219 - Parrish
Net Operating Income
- 0.00
Occupant Type
- Vacant
Open Parking Spaces
- 0.00
Other Expense
- 0.00
Parcel Number
- 497312109
Pets Allowed
- Yes
Pool Features
- Child Safety Fence
- Heated
- In Ground
Property Type
- Residential
Roof
- Shingle
School Elementary
- Annie Lucy Williams Elementary
Sewer
- Public Sewer
Style
- Coastal
Tax Year
- 2023
Township
- 34S
Utilities
- Cable Available
- Electricity Connected
- Natural Gas Connected
- Sewer Connected
View
- Pool
- Water
Views
- 74
Virtual Tour Url
- https://www.propertypanorama.com/instaview/stellar/A4628030
Water Source
- Public
Year Built
- 2021
Listing Data ©2025 Greater Fort Lauderdale REALTORS®
Listings provided courtesy of The Hernando County Association of Realtors MLS.
Listing Data ©2025 REALTOR® Association of Citrus County
Listing Data ©2025 Royal Palm Coast Realtor® Association
The information provided by this website is for the personal, non-commercial use of consumers and may not be used for any purpose other than to identify prospective properties consumers may be interested in purchasing.Display of MLS data is usually deemed reliable but is NOT guaranteed accurate.
Datafeed Last updated on April 17, 2025 @ 12:00 am
©2006-2025 brokerIDXsites.com - https://brokerIDXsites.com

