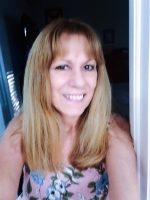
- Lori Ann Bugliaro P.A., REALTOR ®
- Tropic Shores Realty
- Helping My Clients Make the Right Move!
- Mobile: 352.585.0041
- Fax: 888.519.7102
- 352.585.0041
- loribugliaro.realtor@gmail.com
Contact Lori Ann Bugliaro P.A.
Schedule A Showing
Request more information
- Home
- Property Search
- Search results
- 1018 Blue Shell Loop, SARASOTA, FL 34240
Property Photos
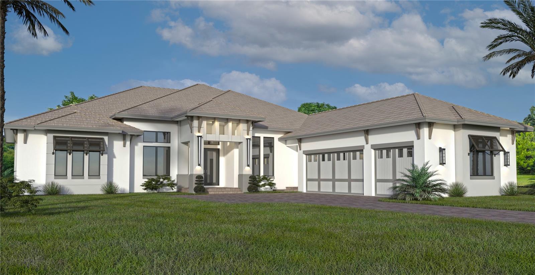

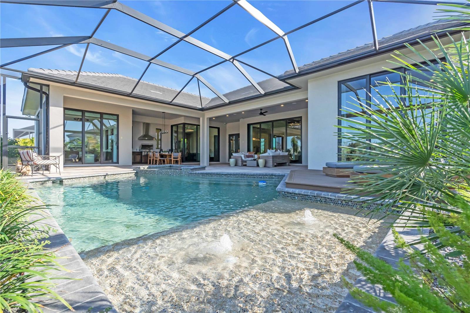
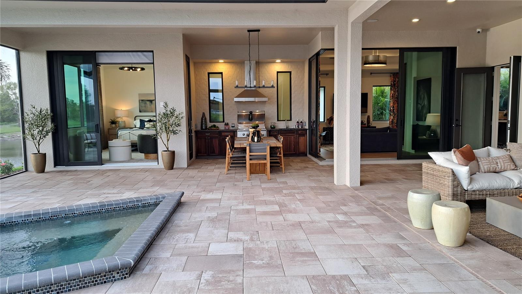
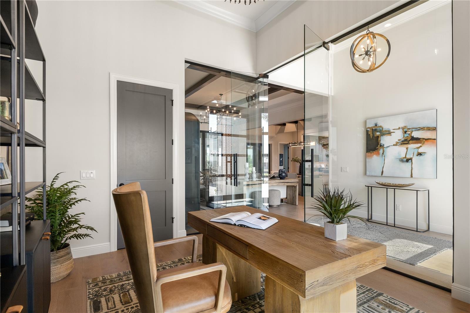
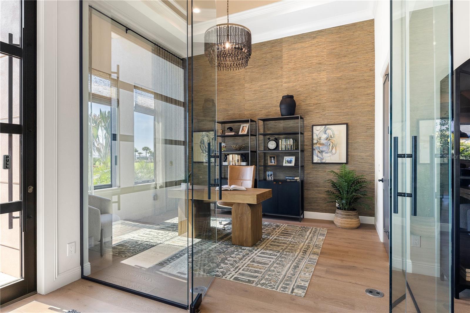
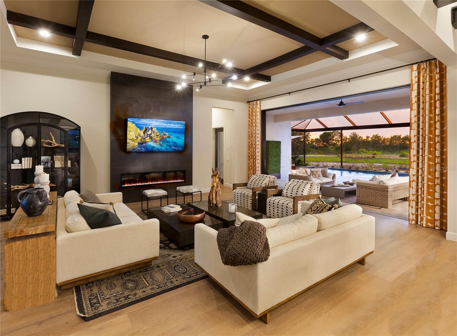
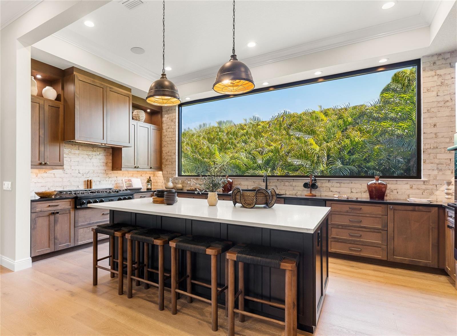
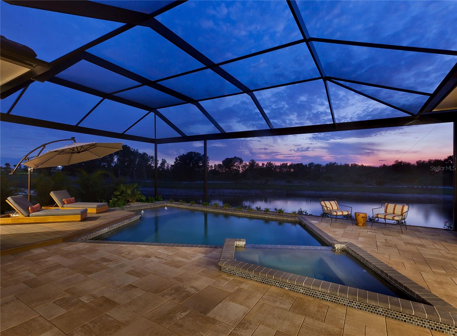
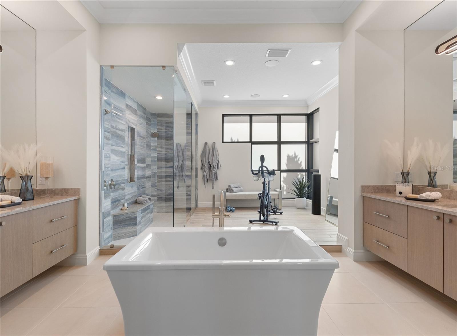
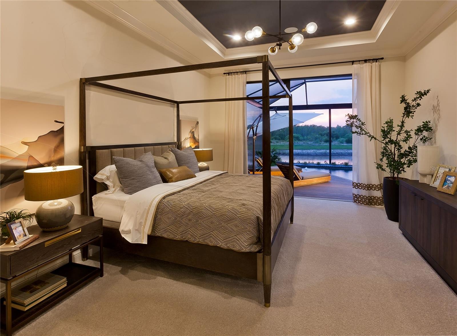
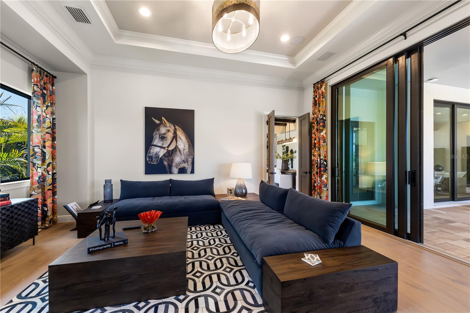
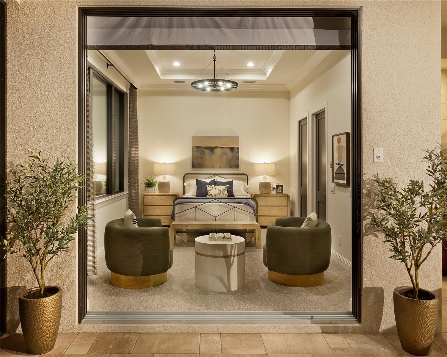
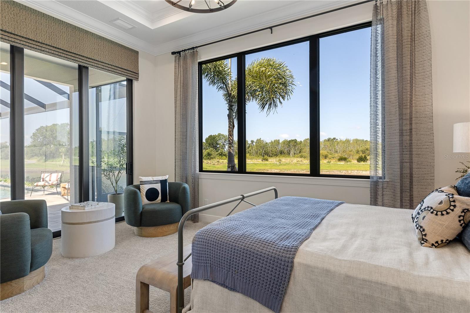
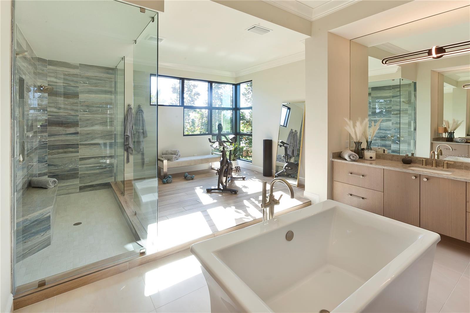
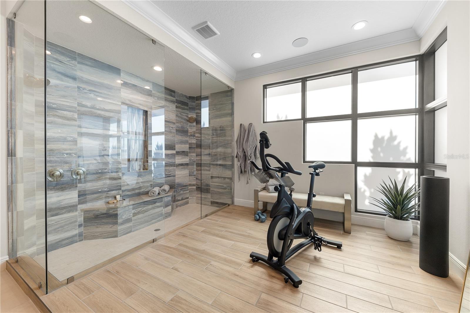
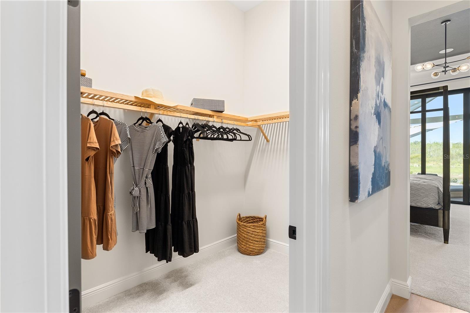
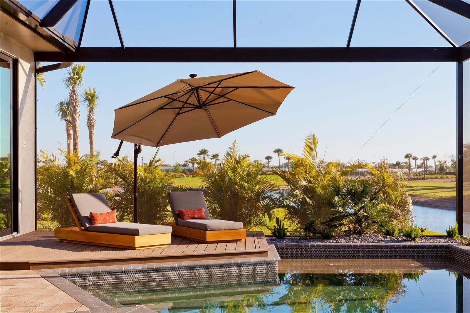
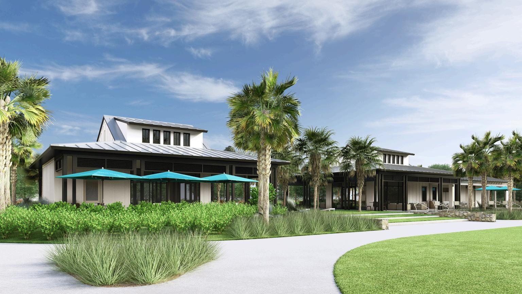
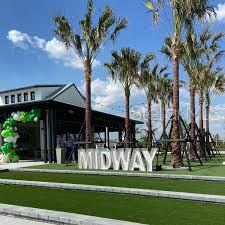
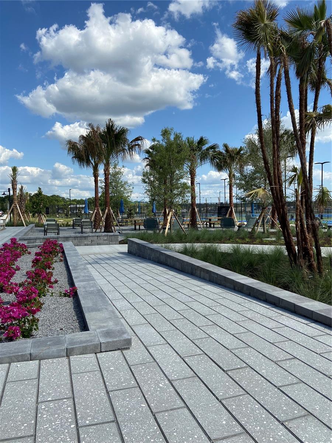
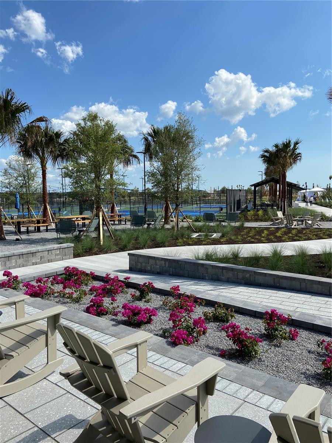
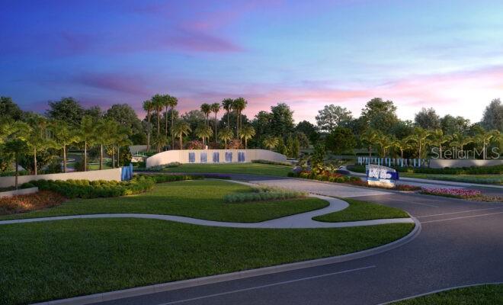
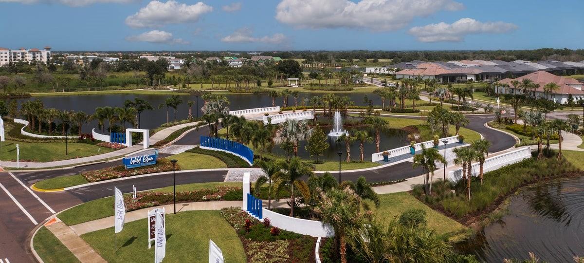
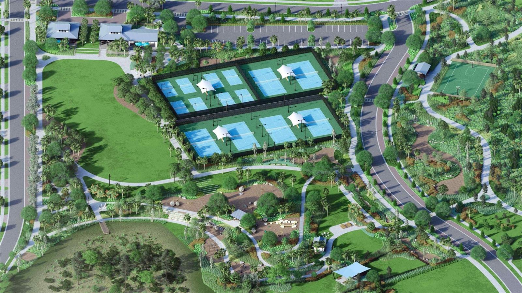
- MLS#: A4628078 ( Residential )
- Street Address: 1018 Blue Shell Loop
- Viewed: 304
- Price: $3,649,900
- Price sqft: $662
- Waterfront: No
- Year Built: 2024
- Bldg sqft: 5513
- Bedrooms: 4
- Total Baths: 5
- Full Baths: 5
- Garage / Parking Spaces: 3
- Days On Market: 286
- Additional Information
- Geolocation: 27.3731 / -82.3807
- County: SARASOTA
- City: SARASOTA
- Zipcode: 34240
- Subdivision: Wild Blue Phase I
- Provided by: ELITE PROPERTIES LLC

- DMCA Notice
-
DescriptionOne or more photo(s) has been virtually staged. Under Construction. Under Construction. Experience elevated coastal living in The Bellara by John Cannon Homes, a stunning, custom designed residence located in the exclusive Wild Blue at Waterside in Lakewood Ranch. Situated on a spacious homesite, this 3,782 sq. ft. home offers 4 bedrooms, 5 bathrooms, a private casita, and a versatile bonus room. A thoughtfully crafted floorplan blends sophisticated design with effortless livabilityfrom the chef inspired kitchen with an oversized island and walk in pantry to the expansive great room and luxurious owners suite with a spa like bath. Outdoor living takes center stage with a generously sized lanai, ideal for relaxing, entertaining, or enjoying Floridas year round sunshine. In addition, Wild Blue offers a vibrant, amenity rich lifestyle with 6 tennis courts, 8 pickleball courts, basketball court, event lawn, dog parks, shaded pavilions, lakeside trails, a kayak launch, childrens playground, and outdoor fitness areas. Just beyond, residents also enjoy convenient access to Midway Sports Complex, featuring 13 acres of open green space, athletic fields, and community gathering areas. Whether you're exploring boardwalks through natural wetlands or enjoying a lakeside picnic, The Bellara is your gateway to luxury living with an active, connected lifestyle in one of Southwest Floridas premier master planned communities.
Property Location and Similar Properties
All
Similar
Features
Appliances
- Bar Fridge
- Convection Oven
- Cooktop
- Dishwasher
- Disposal
- Ice Maker
- Microwave
- Range
- Range Hood
- Refrigerator
Home Owners Association Fee
- 2438.00
Association Name
- Wild Blue Homeowner Association
Builder Model
- Bellara
Builder Name
- John Cannon Homes
Carport Spaces
- 0.00
Close Date
- 0000-00-00
Cooling
- Central Air
Country
- US
Covered Spaces
- 0.00
Exterior Features
- Lighting
- Outdoor Kitchen
- Private Mailbox
- Sidewalk
Flooring
- Ceramic Tile
- Wood
Garage Spaces
- 3.00
Heating
- Central
Insurance Expense
- 0.00
Interior Features
- Ceiling Fans(s)
- Crown Molding
- High Ceilings
- Solid Surface Counters
- Tray Ceiling(s)
- Vaulted Ceiling(s)
- Walk-In Closet(s)
Legal Description
- LOT 105
- WILD BLUE AT WATERSIDE PHASE 2A
- PB 57 PG 488-507
Levels
- One
Living Area
- 3782.00
Area Major
- 34240 - Sarasota
Net Operating Income
- 0.00
New Construction Yes / No
- Yes
Occupant Type
- Owner
Open Parking Spaces
- 0.00
Other Expense
- 0.00
Parcel Number
- 0182120105
Pets Allowed
- Yes
Pool Features
- In Ground
- Lighting
- Screen Enclosure
Property Condition
- Under Construction
Property Type
- Residential
Roof
- Concrete
- Tile
Sewer
- Public Sewer
Tax Year
- 2024
Utilities
- BB/HS Internet Available
- Cable Available
- Electricity Available
- Natural Gas Available
- Sewer Available
- Underground Utilities
- Water Available
Views
- 304
Water Source
- Public
Year Built
- 2024
Disclaimer: All information provided is deemed to be reliable but not guaranteed.
Listing Data ©2025 Greater Fort Lauderdale REALTORS®
Listings provided courtesy of The Hernando County Association of Realtors MLS.
Listing Data ©2025 REALTOR® Association of Citrus County
Listing Data ©2025 Royal Palm Coast Realtor® Association
The information provided by this website is for the personal, non-commercial use of consumers and may not be used for any purpose other than to identify prospective properties consumers may be interested in purchasing.Display of MLS data is usually deemed reliable but is NOT guaranteed accurate.
Datafeed Last updated on September 16, 2025 @ 12:00 am
©2006-2025 brokerIDXsites.com - https://brokerIDXsites.com
Sign Up Now for Free!X
Call Direct: Brokerage Office: Mobile: 352.585.0041
Registration Benefits:
- New Listings & Price Reduction Updates sent directly to your email
- Create Your Own Property Search saved for your return visit.
- "Like" Listings and Create a Favorites List
* NOTICE: By creating your free profile, you authorize us to send you periodic emails about new listings that match your saved searches and related real estate information.If you provide your telephone number, you are giving us permission to call you in response to this request, even if this phone number is in the State and/or National Do Not Call Registry.
Already have an account? Login to your account.

