
- Lori Ann Bugliaro P.A., REALTOR ®
- Tropic Shores Realty
- Helping My Clients Make the Right Move!
- Mobile: 352.585.0041
- Fax: 888.519.7102
- 352.585.0041
- loribugliaro.realtor@gmail.com
Contact Lori Ann Bugliaro P.A.
Schedule A Showing
Request more information
- Home
- Property Search
- Search results
- 3880 82nd Avenue Circle E 101, SARASOTA, FL 34243
Property Photos
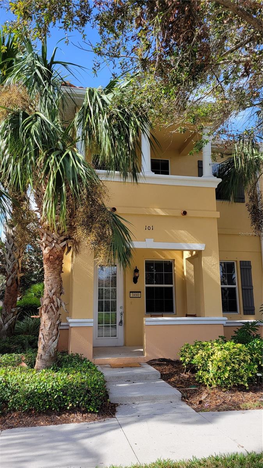

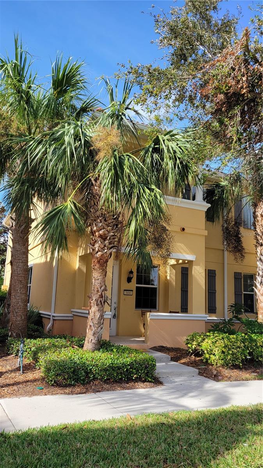
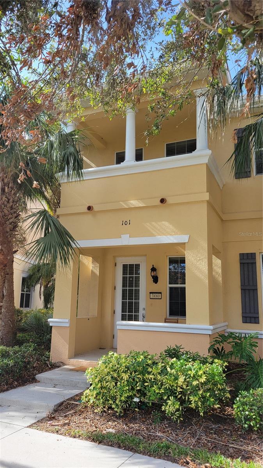
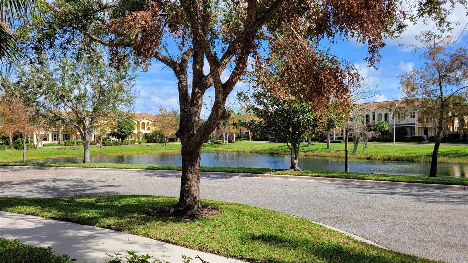
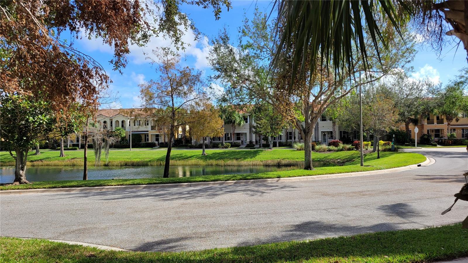
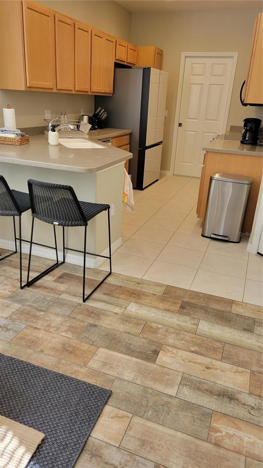
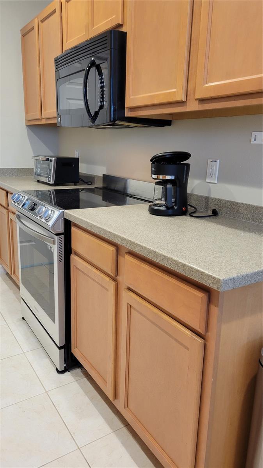
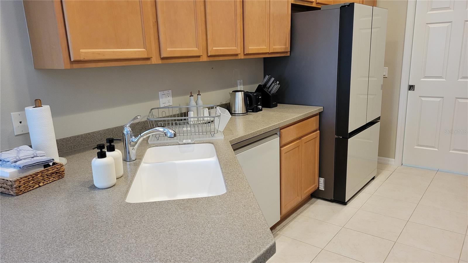
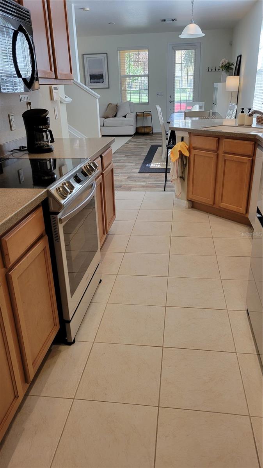
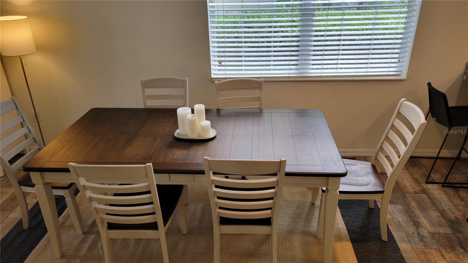
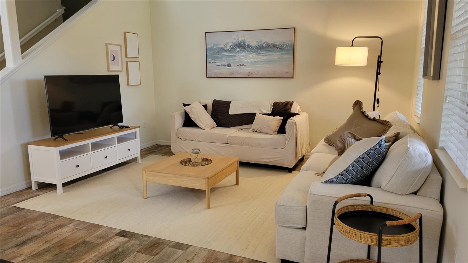
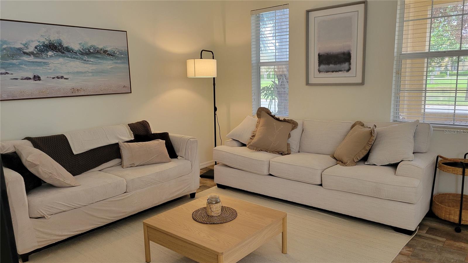
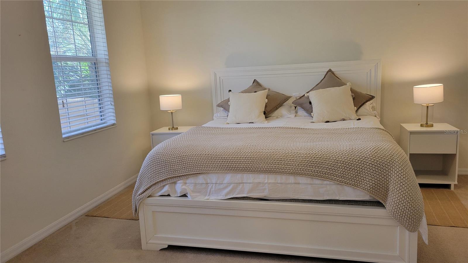
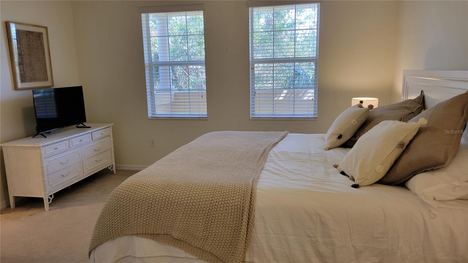
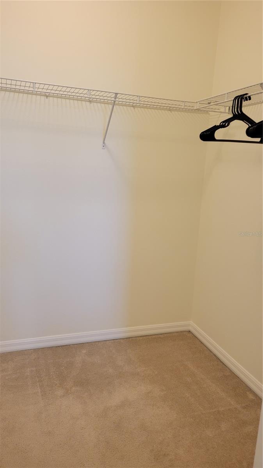
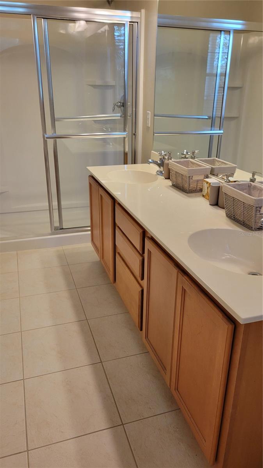
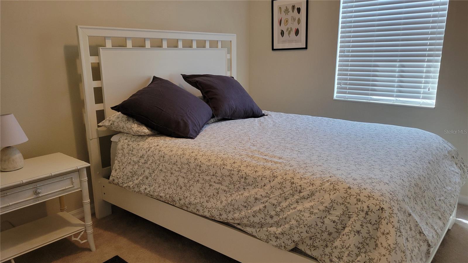
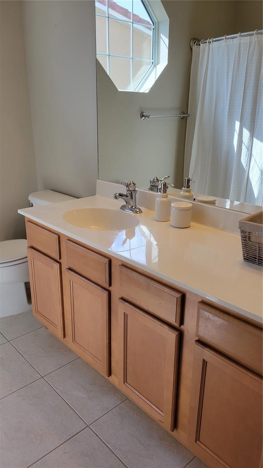
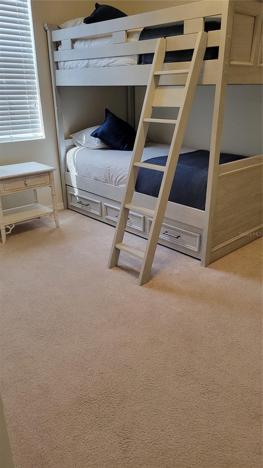
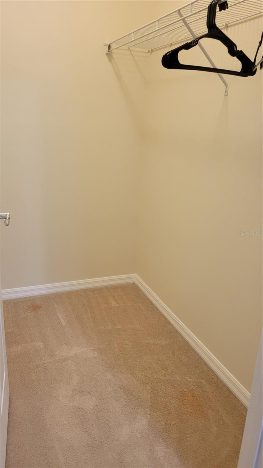
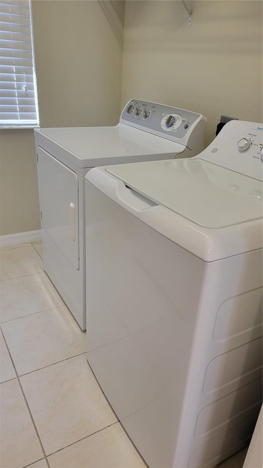
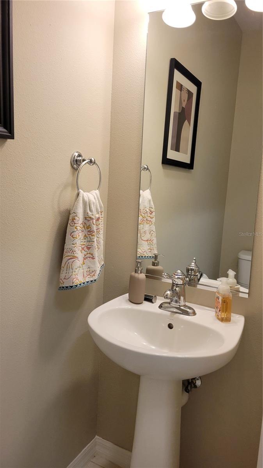
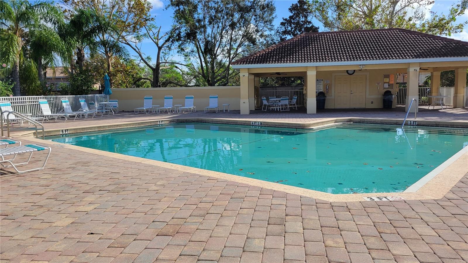
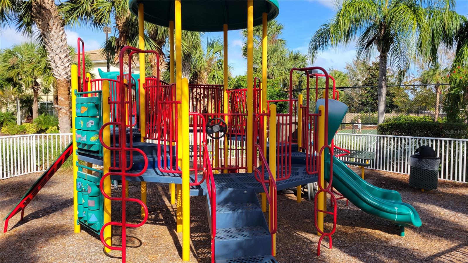
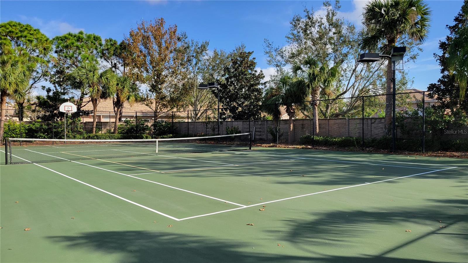
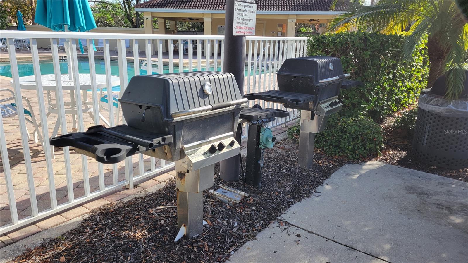
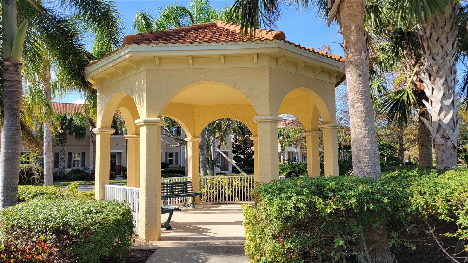
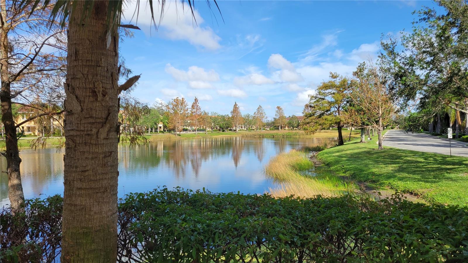
- MLS#: A4628635 ( Residential Lease )
- Street Address: 3880 82nd Avenue Circle E 101
- Viewed: 77
- Price: $4,500
- Price sqft: $2
- Waterfront: No
- Year Built: 2008
- Bldg sqft: 2022
- Bedrooms: 3
- Total Baths: 3
- Full Baths: 2
- 1/2 Baths: 1
- Garage / Parking Spaces: 1
- Days On Market: 194
- Additional Information
- Geolocation: 27.3927 / -82.5152
- County: MANATEE
- City: SARASOTA
- Zipcode: 34243
- Subdivision: San Michele At University Comm
- Elementary School: Kinnan Elementary
- Middle School: Braden River Middle
- High School: Southeast High
- Provided by: RENT SARASOTA
- Contact: Hank Rossi
- 941-328-8999

- DMCA Notice
-
DescriptionSeasonal/short term rental Spacious, light filled Mediterranean inspired townhome in peaceful enclave looking out on a lake, yet conveniently located. This townhouse is an end unit which means more windows for an abundance of sunlight. The floor plan is open for easy family time and entertaining. The kitchen is roomy with solid wooden cabinetry topped by solid surface counters, with breakfast bar, has a pantry and brand new appliances. All bedrooms are upstairs and are spacious, and two bedrooms have walk in closets. The laundry room is on the first floor, with a powder room and a rear facing garage. The community amenities are abundant starting with a resort style heated pool with cabana, playground, tennis courts, BBQ grill and out door dining and gazebo overlooking the lake. This community surrounds a lake and is just north of University Parkway so you are a short drive to the grocery store, casual and fine dining, shopping, I 75 access, Sarasota Airport, downtown Sarasota, with theater, opera, museums and close to the beach. This community is governed by a homeowners association. Approval may include an application, background screening, fees, and an approval process. Contact the agent for details. Now rented thru May 15, 2025. Available starting May 17, 2025! This property could also be rented annually at $2300/month. Come enjoy the Florida sunshine and have a wonderful vacation call today to schedule!
Property Location and Similar Properties
All
Similar
Features
Appliances
- Dishwasher
- Disposal
- Dryer
- Ice Maker
- Microwave
- Range
- Refrigerator
- Washer
Association Amenities
- Playground
- Pool
- Tennis Court(s)
Home Owners Association Fee
- 0.00
Association Name
- Advanced Management Inc. (AMI)/ Brittany Curry
Association Phone
- (941) 359-1134
Carport Spaces
- 0.00
Close Date
- 0000-00-00
Cooling
- Central Air
Country
- US
Covered Spaces
- 0.00
Exterior Features
- Rain Gutters
- Sidewalk
Flooring
- Carpet
- Tile
Furnished
- Turnkey
Garage Spaces
- 1.00
Heating
- Central
- Electric
High School
- Southeast High
Insurance Expense
- 0.00
Interior Features
- Ceiling Fans(s)
- Eat-in Kitchen
- High Ceilings
- Living Room/Dining Room Combo
- Open Floorplan
- Solid Surface Counters
- Solid Wood Cabinets
- Split Bedroom
- Thermostat
- Walk-In Closet(s)
Levels
- Two
Living Area
- 1661.00
Lot Features
- City Limits
- Landscaped
- Level
Middle School
- Braden River Middle
Area Major
- 34243 - Sarasota
Net Operating Income
- 0.00
Occupant Type
- Vacant
Open Parking Spaces
- 0.00
Other Expense
- 0.00
Owner Pays
- Cable TV
- Grounds Care
- Internet
- Pest Control
- Sewer
- Trash Collection
- Water
Parcel Number
- 2040817259
Parking Features
- Garage Faces Rear
- Parking Pad
Pets Allowed
- No
Pool Features
- Gunite
- Heated
- In Ground
Property Type
- Residential Lease
School Elementary
- Kinnan Elementary
Sewer
- Public Sewer
Tenant Pays
- Carpet Cleaning Fee
- Cleaning Fee
Unit Number
- 101
Utilities
- BB/HS Internet Available
- Cable Available
- Electricity Connected
- Public
View
- Water
Views
- 77
Virtual Tour Url
- https://www.propertypanorama.com/instaview/stellar/A4628635
Water Source
- Public
Year Built
- 2008
Disclaimer: All information provided is deemed to be reliable but not guaranteed.
Listing Data ©2025 Greater Fort Lauderdale REALTORS®
Listings provided courtesy of The Hernando County Association of Realtors MLS.
Listing Data ©2025 REALTOR® Association of Citrus County
Listing Data ©2025 Royal Palm Coast Realtor® Association
The information provided by this website is for the personal, non-commercial use of consumers and may not be used for any purpose other than to identify prospective properties consumers may be interested in purchasing.Display of MLS data is usually deemed reliable but is NOT guaranteed accurate.
Datafeed Last updated on May 24, 2025 @ 12:00 am
©2006-2025 brokerIDXsites.com - https://brokerIDXsites.com
Sign Up Now for Free!X
Call Direct: Brokerage Office: Mobile: 352.585.0041
Registration Benefits:
- New Listings & Price Reduction Updates sent directly to your email
- Create Your Own Property Search saved for your return visit.
- "Like" Listings and Create a Favorites List
* NOTICE: By creating your free profile, you authorize us to send you periodic emails about new listings that match your saved searches and related real estate information.If you provide your telephone number, you are giving us permission to call you in response to this request, even if this phone number is in the State and/or National Do Not Call Registry.
Already have an account? Login to your account.

