
- Lori Ann Bugliaro P.A., REALTOR ®
- Tropic Shores Realty
- Helping My Clients Make the Right Move!
- Mobile: 352.585.0041
- Fax: 888.519.7102
- 352.585.0041
- loribugliaro.realtor@gmail.com
Contact Lori Ann Bugliaro P.A.
Schedule A Showing
Request more information
- Home
- Property Search
- Search results
- 12814 Daisy Place, BRADENTON, FL 34212
Property Photos
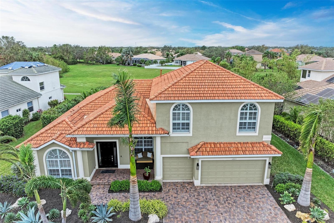

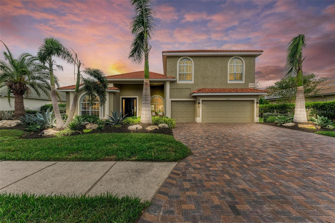
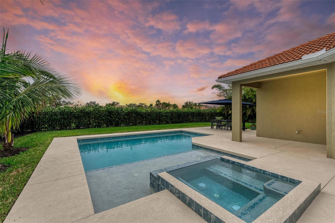
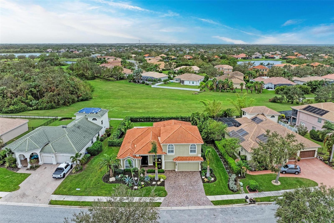
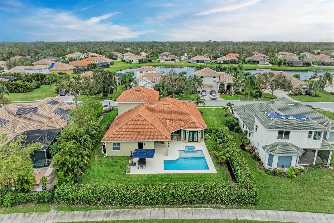
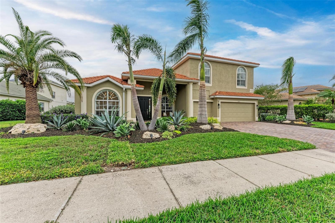
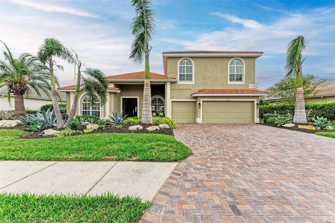
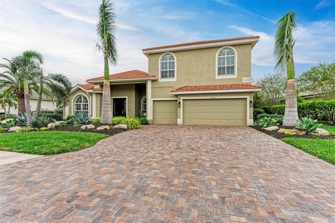
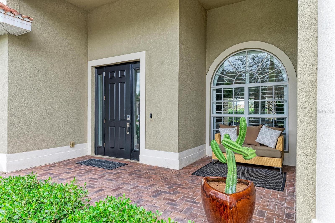

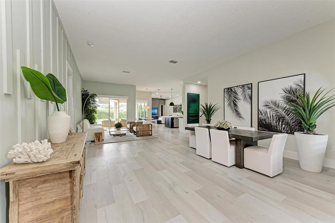
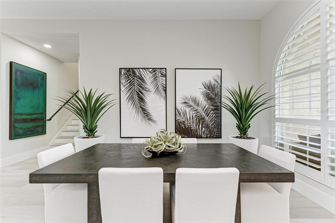
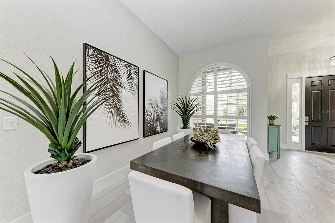
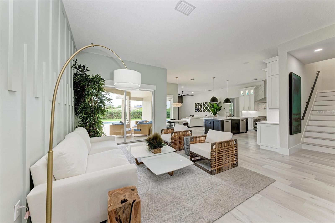
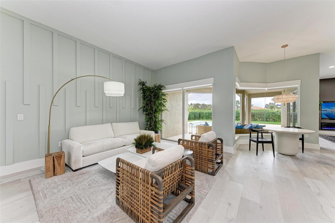
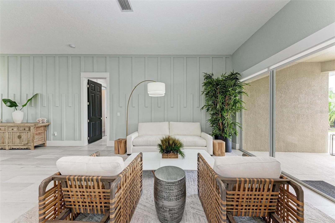
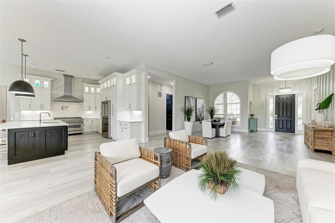
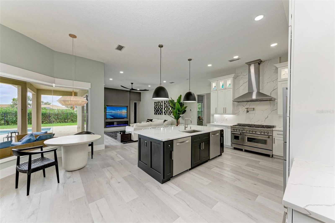
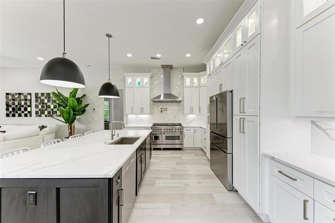
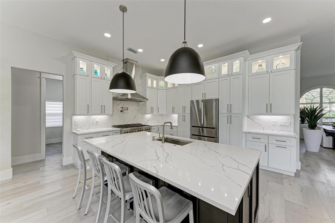
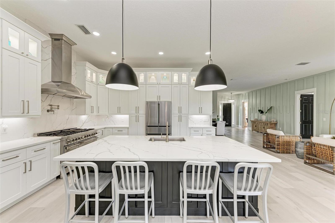

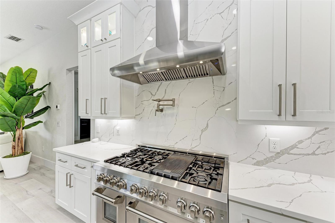
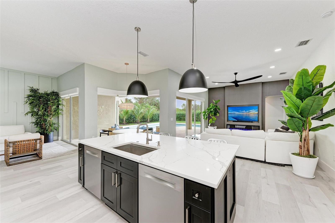
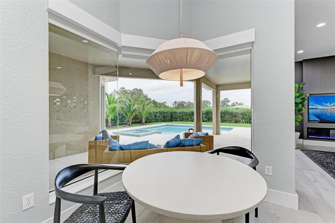
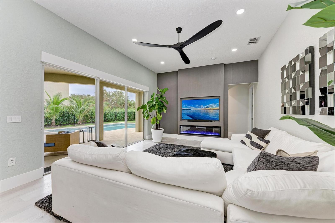

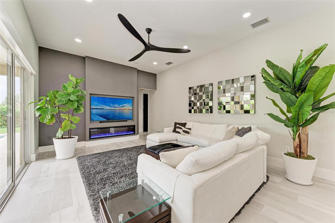
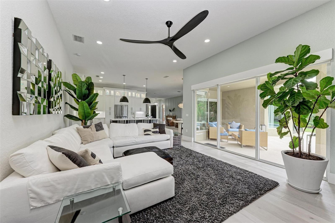
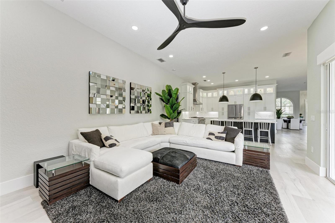
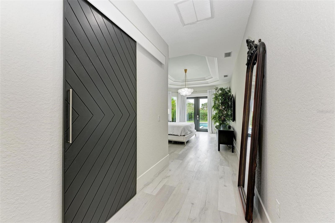
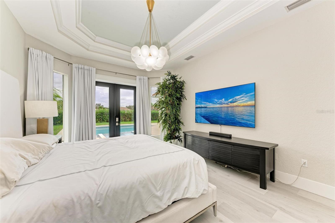
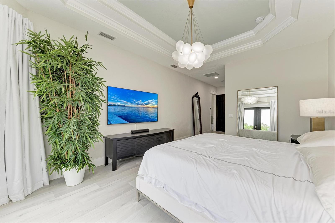
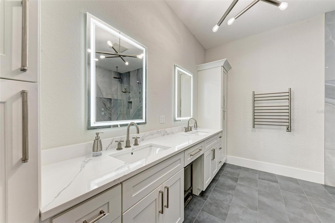
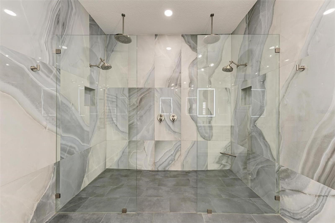
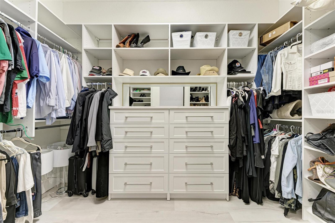
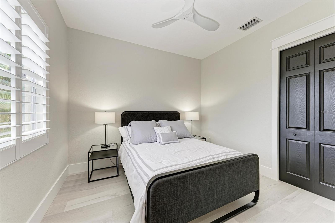
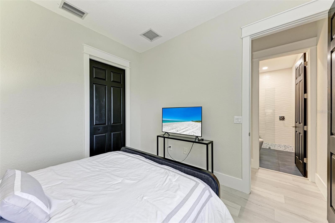
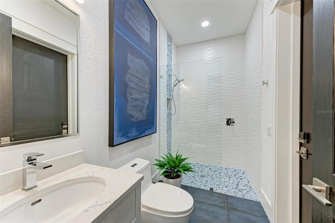
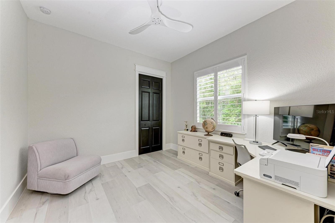
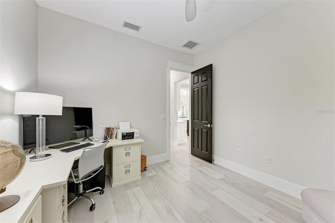
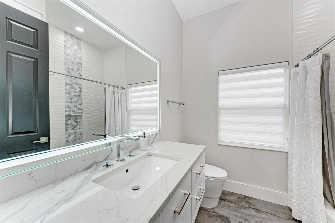
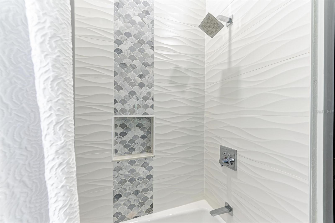
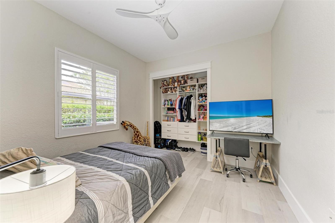
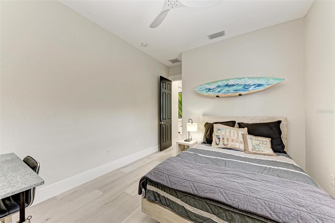
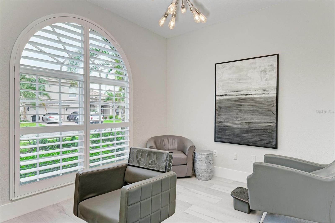
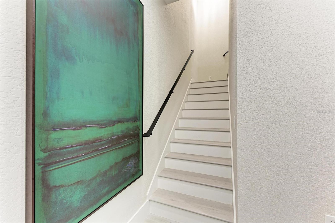
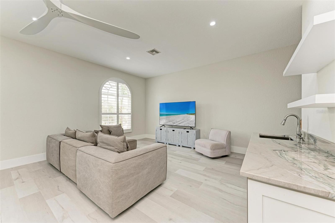
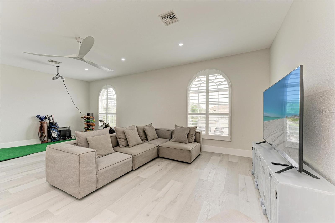
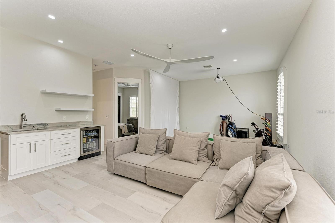
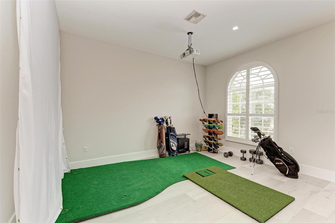
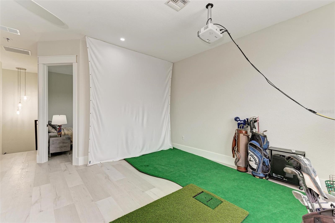
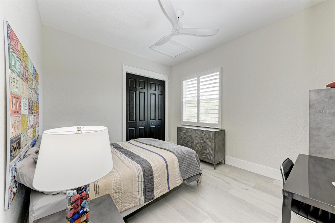
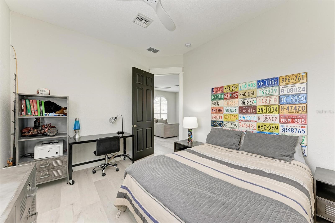
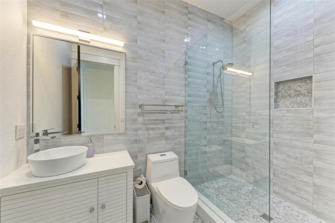
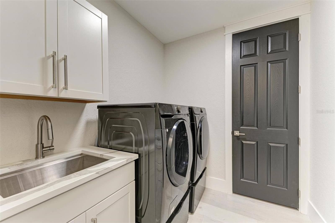
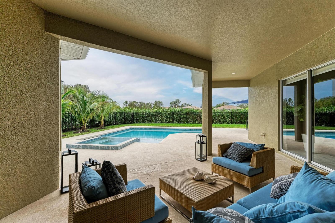
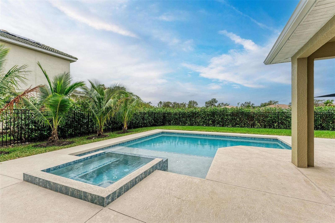
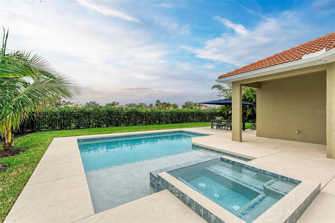
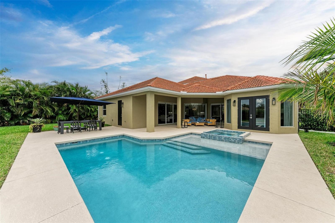
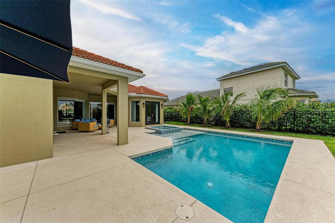
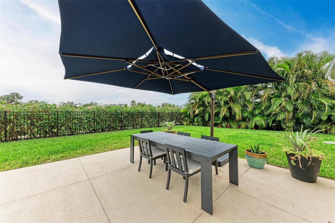
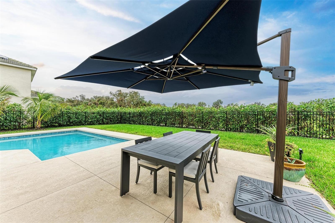
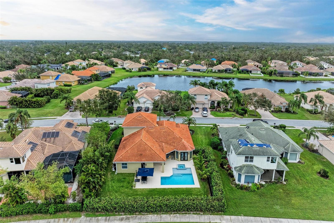
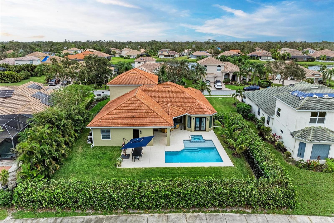
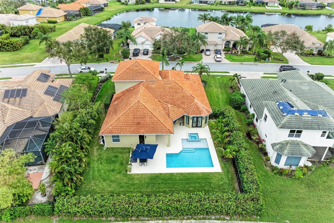
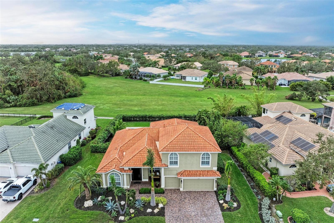

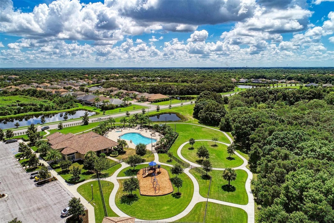
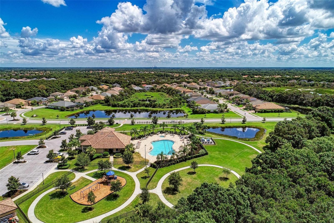
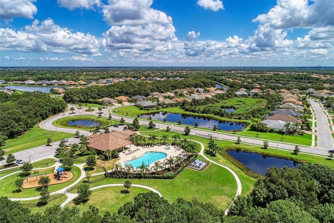
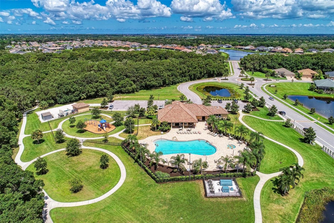

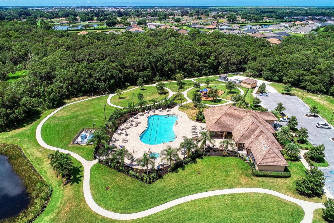

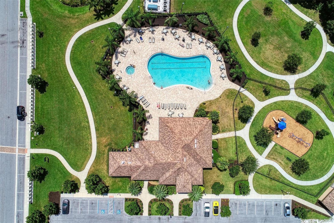
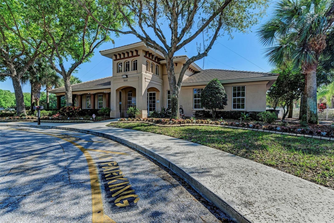
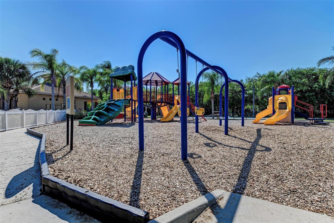

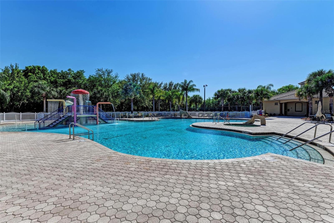
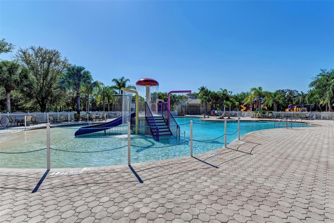
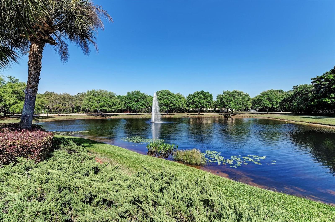
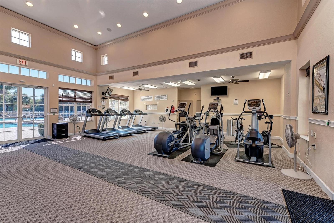
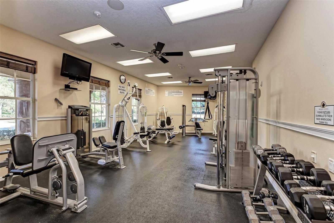
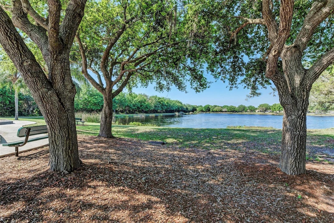

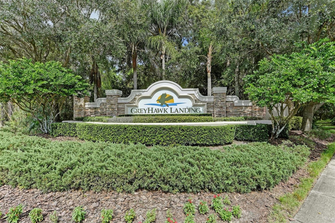
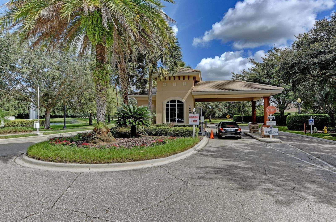
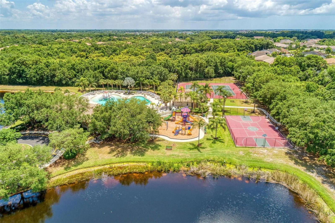
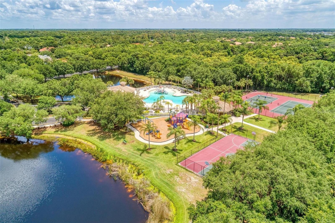
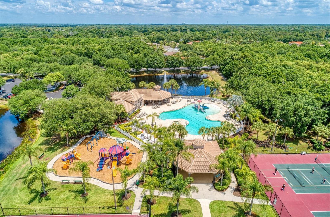
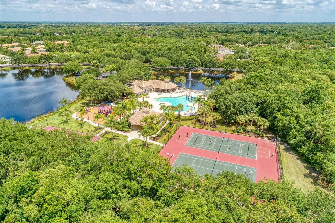
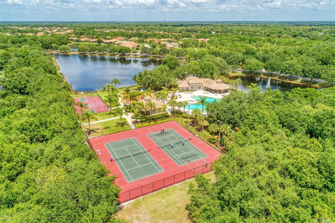
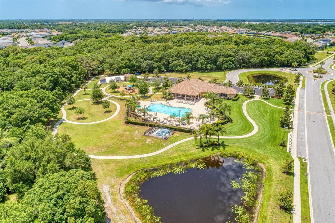
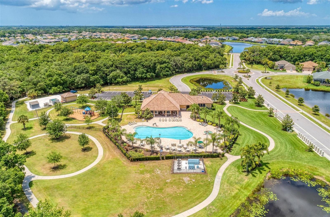
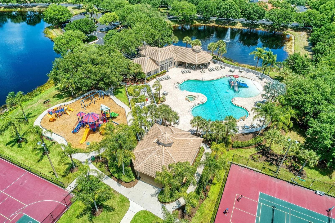
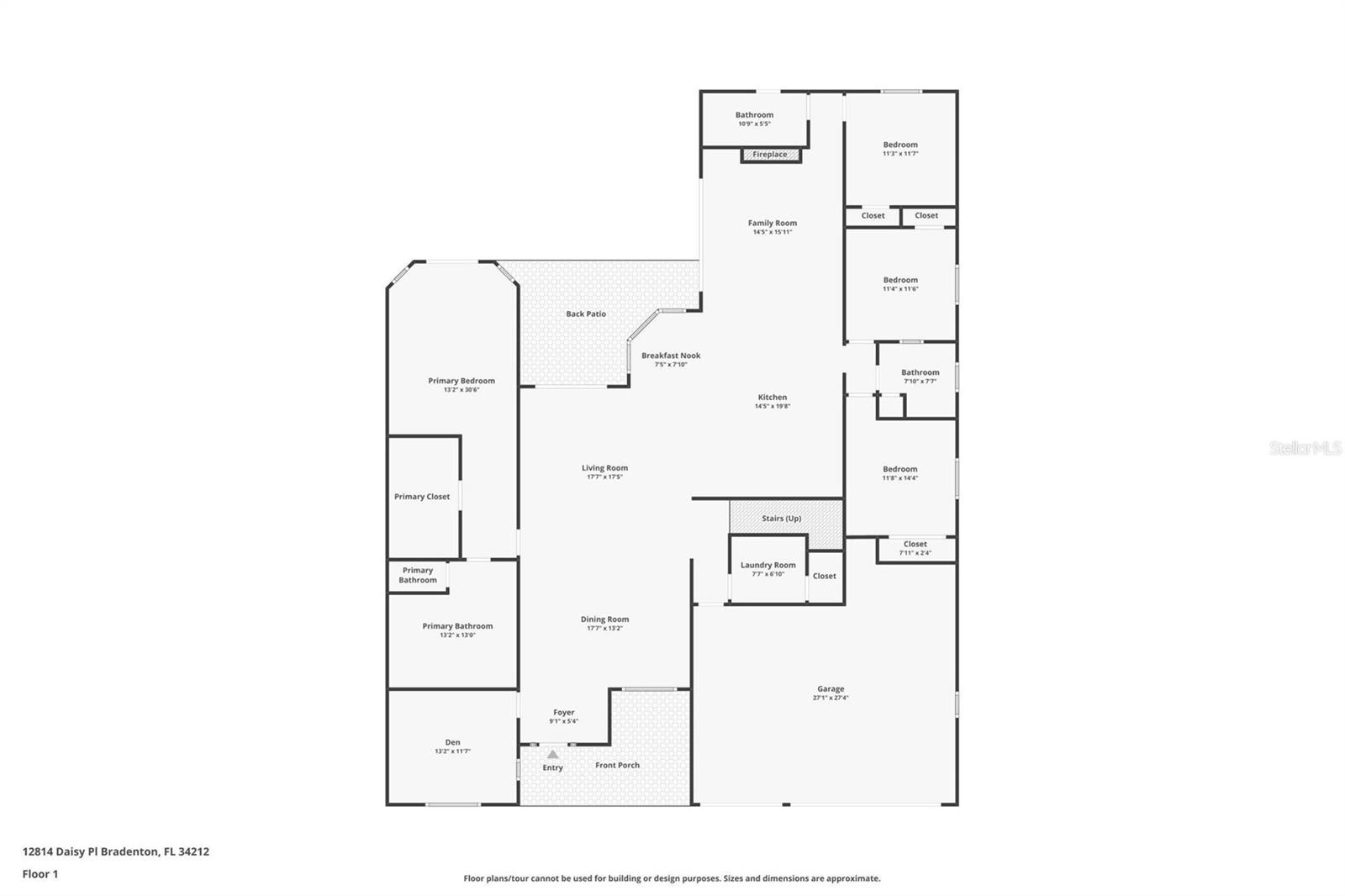
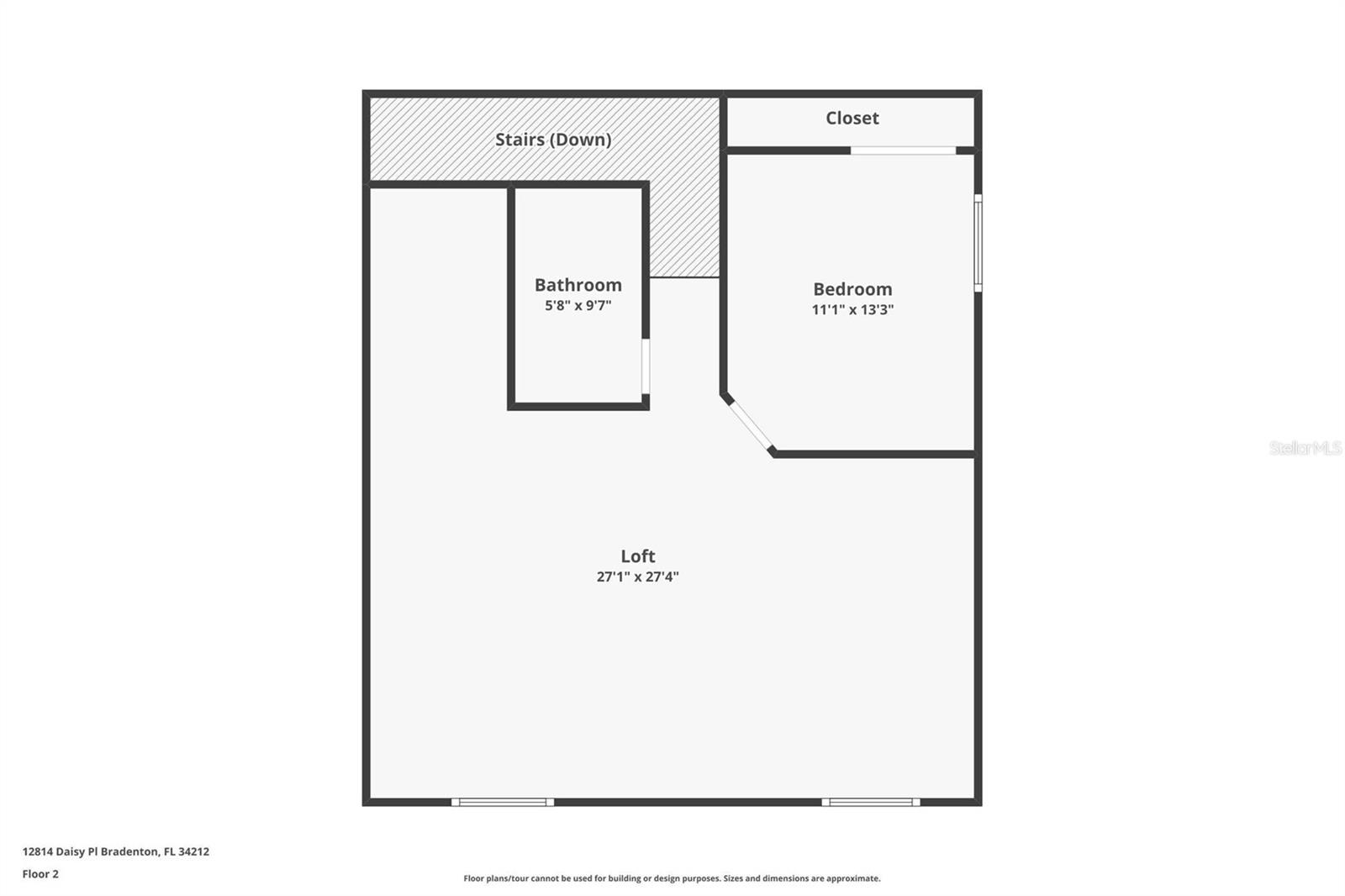
- MLS#: A4628680 ( Residential )
- Street Address: 12814 Daisy Place
- Viewed: 15
- Price: $1,350,000
- Price sqft: $267
- Waterfront: No
- Year Built: 2006
- Bldg sqft: 5063
- Bedrooms: 5
- Total Baths: 4
- Full Baths: 4
- Garage / Parking Spaces: 3
- Days On Market: 45
- Additional Information
- Geolocation: 27.5046 / -82.4135
- County: MANATEE
- City: BRADENTON
- Zipcode: 34212
- Subdivision: Greyhawk Landing Ph 3
- Elementary School: Freedom Elementary
- Middle School: Dr Mona Jain Middle
- High School: Lakewood Ranch High
- Provided by: COLDWELL BANKER REALTY
- Contact: Rhiannon Hutchinson
- 941-739-6777

- DMCA Notice
-
DescriptionThis beautifully updated home in the highly sought after community of Greyhawk Landing was renovated in 2022 and offers a completely upgraded layout with an open concept floor plan, perfect for entertaining. The living and dining areas seamlessly flow together, offering ample natural light and a perfect space for family gatherings or entertaining guests. The heart of this home is the fully updated kitchen featuring a large island with two dishwashers, a professional grade Zline 48" range and hood, and a convenient pot filler. Custom soft close cabinetry, high end countertops, and sleek finishes complete the perfect culinary space. All four bathrooms in the home have been thoughtfully updated with new tile and glass shower enclosures. Two of the bathrooms have Restoration Hardware cabinets with Hansgroe fixtures and the primary bathroom has custom cabinetry with Restoration Hardware fixtures and a stunning updated shower, giving each space a spa like feel. The previously open upstairs loft space has been completely transformed to include a full bedroom and bathroom, making it the perfect guest suite or private retreat. Additionally, the loft features a bar area with a beverage fridge, perfect for relaxing or entertaining. Enjoy outdoor entertaining around the pool and hot tub completed in 2023 by DuWet Pools. The patio are has been expanded and the back yard is fully fenced with a 5 ft aluminum fence surrounded by lush foliage for privacy. For peace of mind 2 new HVAC units and a new water heater were installed in 2022 as well. Greyhawk Landing is a 24 hour guard gated community with miles of walking trails, an may amenities including two clubhouses and pools, a waterslide, fitness center, tennis, pickleball, basketball and plenty of greenspace for ejnoying outdoor activities. The community is also convieniently located just outside of the LWR area making it an easy commute to downtown Lakewood Ranch, Waterside, UTC, St. Petersburg< Bradenton, Sarasota as well as our beautiful Gulf beaches. There is something for everyone!
Property Location and Similar Properties
All
Similar
Features
Appliances
- Bar Fridge
- Dishwasher
- Dryer
- Gas Water Heater
- Ice Maker
- Microwave
- Range
- Range Hood
- Washer
Home Owners Association Fee
- 75.00
Association Name
- Jessica Mundig
Association Phone
- (866) 473-2573
Carport Spaces
- 0.00
Close Date
- 0000-00-00
Cooling
- Central Air
Country
- US
Covered Spaces
- 0.00
Exterior Features
- Hurricane Shutters
- Irrigation System
- Lighting
- Sidewalk
- Sliding Doors
Flooring
- Ceramic Tile
- Luxury Vinyl
Garage Spaces
- 3.00
Heating
- Central
High School
- Lakewood Ranch High
Interior Features
- Ceiling Fans(s)
- Eat-in Kitchen
- High Ceilings
- Kitchen/Family Room Combo
- Primary Bedroom Main Floor
- Solid Wood Cabinets
- Stone Counters
- Tray Ceiling(s)
- Walk-In Closet(s)
- Wet Bar
- Window Treatments
Legal Description
- LOT 69 UNIT F GREYHAWK LANDING PHASE 3 PI#5548.3970/9
Levels
- Two
Living Area
- 3886.00
Middle School
- Dr Mona Jain Middle
Area Major
- 34212 - Bradenton
Net Operating Income
- 0.00
Occupant Type
- Owner
Parcel Number
- 554839709
Pets Allowed
- Yes
Pool Features
- Heated
- In Ground
- Salt Water
Property Type
- Residential
Roof
- Tile
School Elementary
- Freedom Elementary
Sewer
- Public Sewer
Tax Year
- 2023
Township
- 34S
Utilities
- BB/HS Internet Available
- Electricity Connected
- Natural Gas Available
- Natural Gas Connected
Views
- 15
Virtual Tour Url
- https://url.usb.m.mimecastprotect.com/s/f3YoCWWAzJtPz6XGBF6fKHo0aJr?domain=tours.vtourhomes.com
Water Source
- Public
Year Built
- 2006
Zoning Code
- PDR
Listing Data ©2024 Greater Fort Lauderdale REALTORS®
Listings provided courtesy of The Hernando County Association of Realtors MLS.
Listing Data ©2024 REALTOR® Association of Citrus County
Listing Data ©2024 Royal Palm Coast Realtor® Association
The information provided by this website is for the personal, non-commercial use of consumers and may not be used for any purpose other than to identify prospective properties consumers may be interested in purchasing.Display of MLS data is usually deemed reliable but is NOT guaranteed accurate.
Datafeed Last updated on December 27, 2024 @ 12:00 am
©2006-2024 brokerIDXsites.com - https://brokerIDXsites.com

