
- Lori Ann Bugliaro P.A., REALTOR ®
- Tropic Shores Realty
- Helping My Clients Make the Right Move!
- Mobile: 352.585.0041
- Fax: 888.519.7102
- 352.585.0041
- loribugliaro.realtor@gmail.com
Contact Lori Ann Bugliaro P.A.
Schedule A Showing
Request more information
- Home
- Property Search
- Search results
- 5717 Cheech Glen, BRADENTON, FL 34211
Property Photos
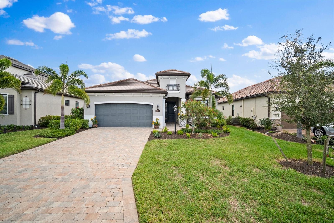

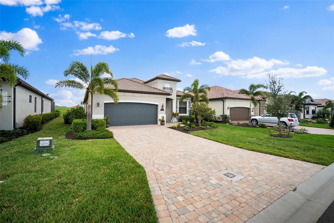
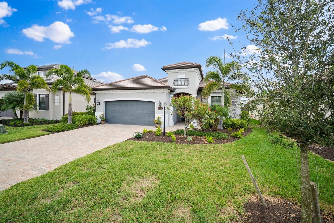
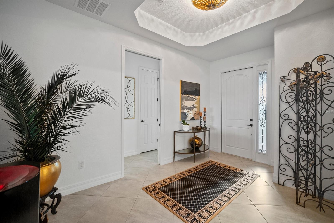
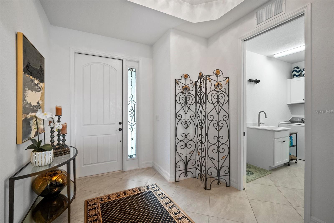
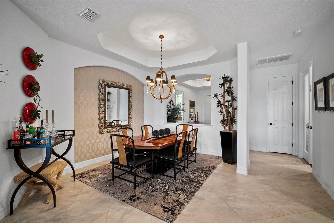
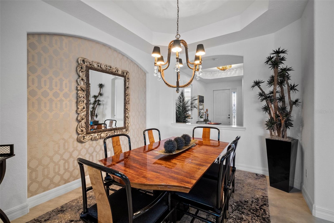
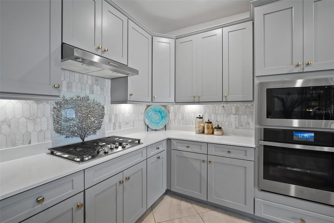
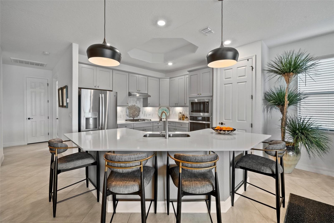
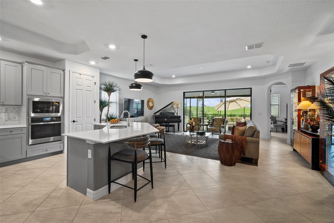
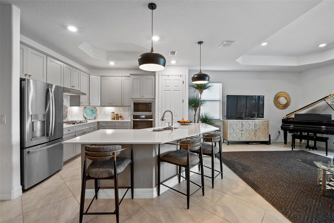
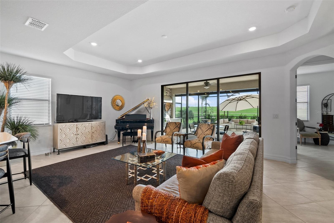
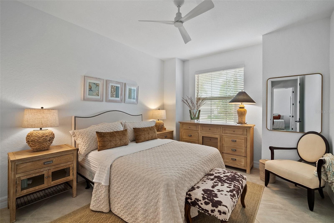
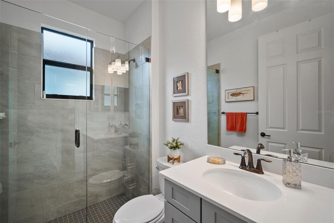
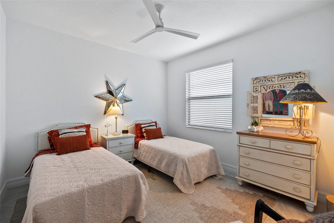
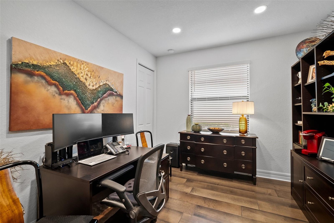
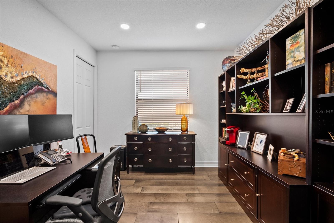
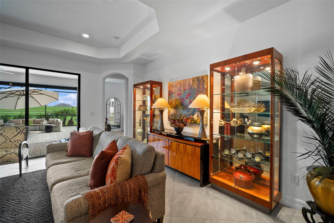
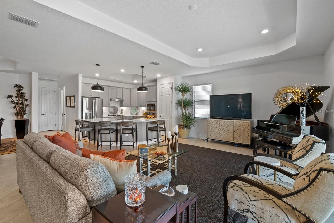
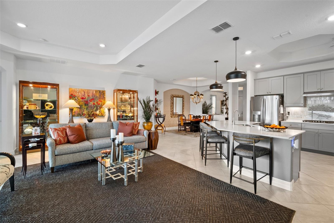
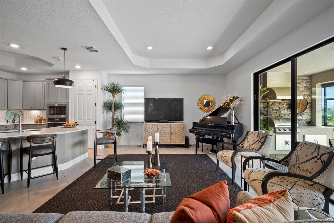
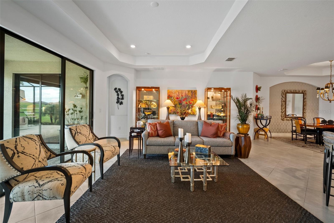
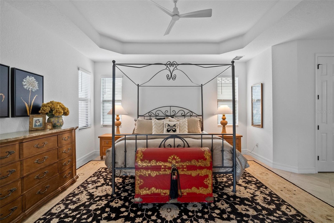
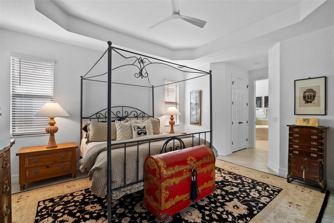
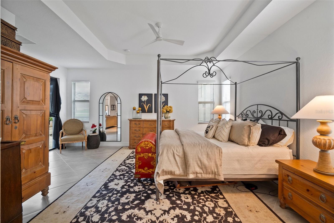
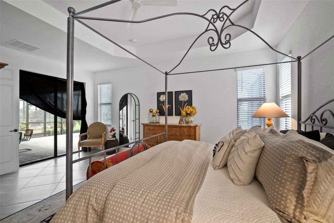
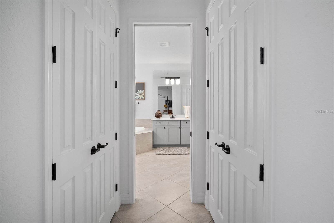
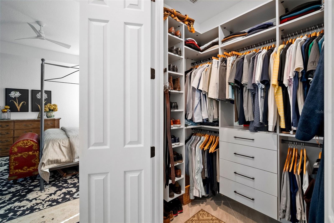
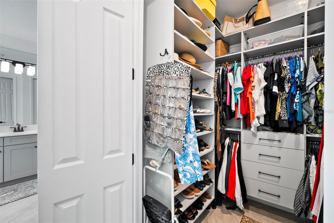
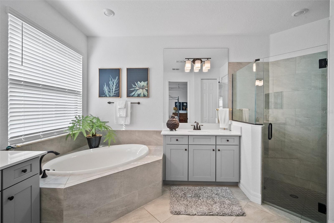
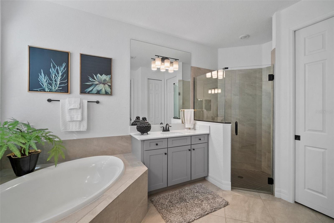
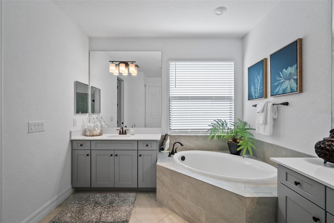
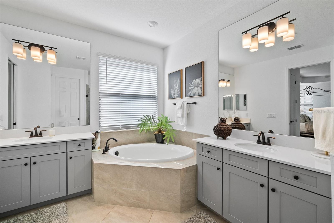
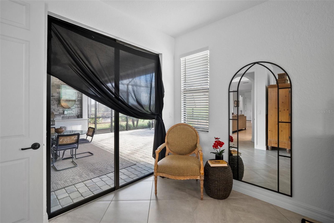
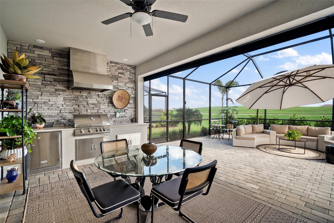
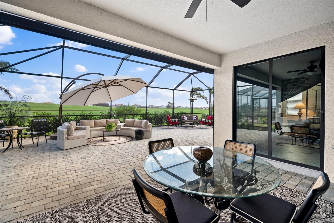
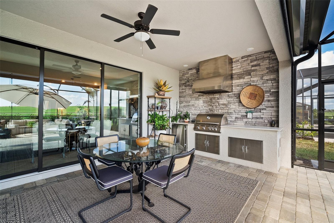
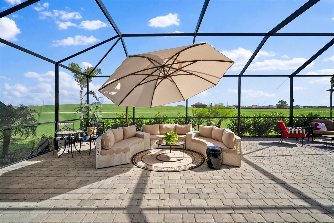
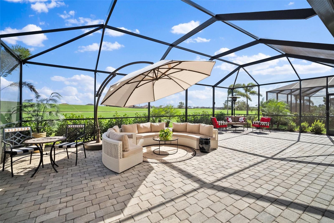
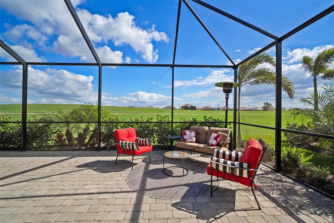
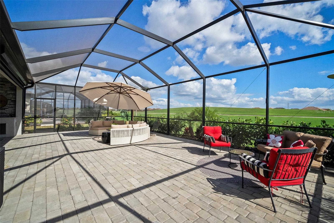
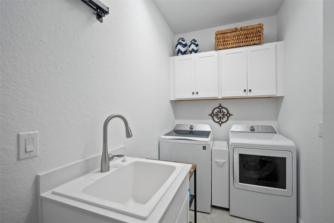
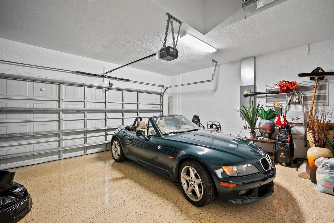
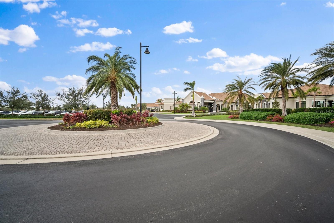
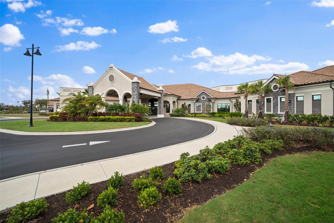
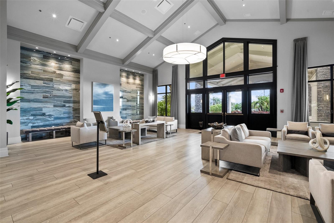
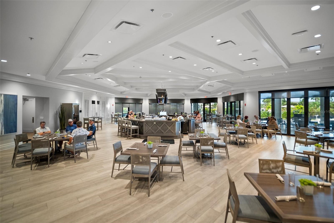
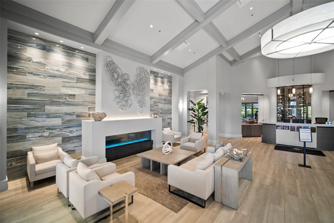
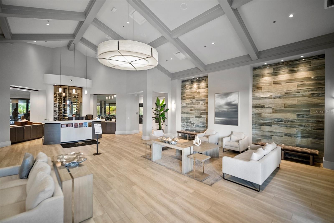
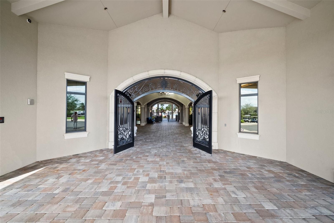
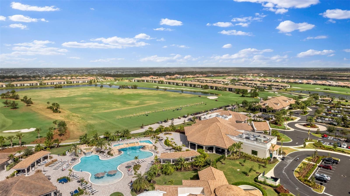
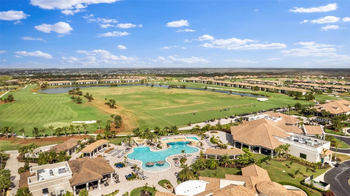
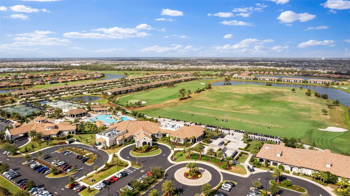
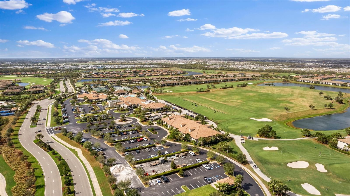
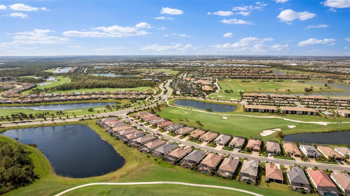
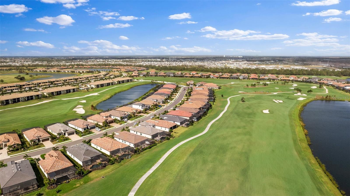
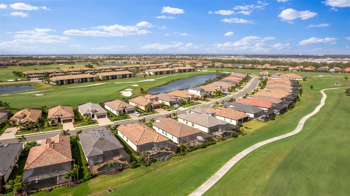
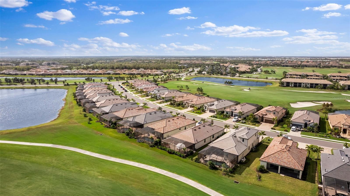
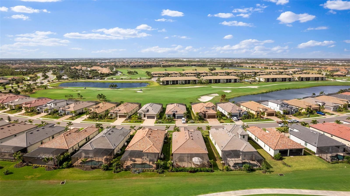
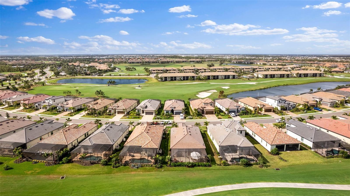
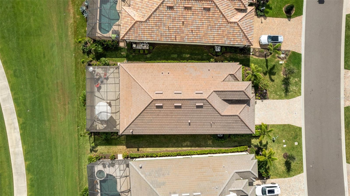
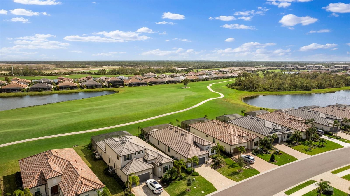
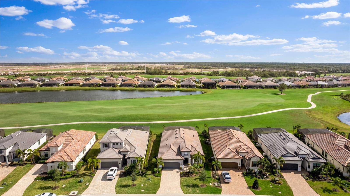
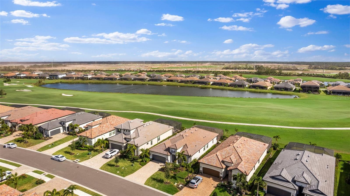
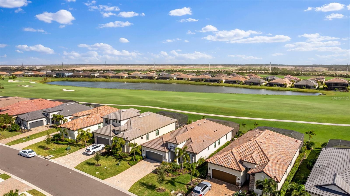
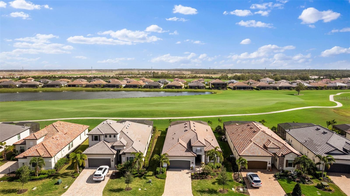
- MLS#: A4629167 ( Residential )
- Street Address: 5717 Cheech Glen
- Viewed: 2
- Price: $980,000
- Price sqft: $328
- Waterfront: No
- Year Built: 2022
- Bldg sqft: 2987
- Bedrooms: 4
- Total Baths: 2
- Full Baths: 2
- Garage / Parking Spaces: 2
- Days On Market: 56
- Additional Information
- Geolocation: 27.4379 / -82.3557
- County: MANATEE
- City: BRADENTON
- Zipcode: 34211
- Elementary School: Gullett
- Middle School: Dr Mona Jain
- High School: Lakewood Ranch
- Provided by: SARASOTA LAND AND HOMES LLC
- Contact: James Hirschman
- 941-320-6687

- DMCA Notice
-
DescriptionGolf included in HOA featuring two Champion Golf Courses (Featured on The Korn Ferry Tour). Nestled within the prestigious Lakewood National Golf Club community in Lakewood Ranch, this exquisite home offers an unparalleled lifestyle for golf enthusiasts and luxury seekers alike. The open concept Isabella floor plan features 4 bedrooms and 2 full baths in a split layout for added privacy. Step inside to discover a spacious kitchen featuring elegant quartz countertops, solid wood cabinetry, a stone backsplash, a gas cooktop, a built in oven, under cabinet lighting, and an expansive breakfast bar overlooking the living room. The formal dining area is ideal for entertaining, while the living room boasts tray ceilings and large sliding glass doors, opening to the inviting extended lanai. The primary suite is a true sanctuary, complete with dual walk in California closets, an ensuite bathroom with double sinks, a glass enclosed walk in shower, and a luxurious garden tub. Sliding glass doors provide direct access to the lanai, offering a seamless blend of indoor and outdoor living. Three additional bedrooms and a full guest bathroom provide ample space and functionality. The expansive lanai, equipped with hurricane blinds, overlooks the pristine golf course and is perfect for outdoor entertaining, complete with a full outdoor kitchen featuring a built in grill and hood, a beverage fridge, seating areas, and dining space. Extra touches throughout the home include a 2 car garage with epoxy flooring, California closets in the garage and laundry room, Ring security system, and gutter installations. Ownership includes a full membership to Lakewood Nationals 36 hole championship golf course and access to outstanding amenities. Enjoy the heated main pool with waterfalls and lap lanes, a poolside Tiki Bar & Caf, a new clubhouse with two on site restaurants, tennis and pickleball courts, a state of the art fitness center, and more. Lakewood National offers a Lifestyle Director who organizes trivia and karaoke nights, holiday parties, and music/movie nights. Dont miss the chance to experience this extraordinary home and lifestyle firsthand. Schedule your private showing today and step into the Lakewood National dream!
Property Location and Similar Properties
All
Similar
Features
Appliances
- Dishwasher
- Disposal
- Dryer
- Microwave
- Range
- Washer
Home Owners Association Fee
- 6554.00
Home Owners Association Fee Includes
- Guard - 24 Hour
- Common Area Taxes
- Pool
- Escrow Reserves Fund
- Insurance
- Maintenance Grounds
- Recreational Facilities
- Security
Association Name
- Lakewood National
Association Phone
- (941) 900-2424
Builder Model
- ISABELLA
Builder Name
- LENNAR
Carport Spaces
- 0.00
Close Date
- 0000-00-00
Cooling
- Central Air
Country
- US
Covered Spaces
- 0.00
Exterior Features
- Irrigation System
- Lighting
- Sliding Doors
Flooring
- Tile
Garage Spaces
- 2.00
Heating
- Central
High School
- Lakewood Ranch High
Interior Features
- Ceiling Fans(s)
- Solid Wood Cabinets
- Stone Counters
- Walk-In Closet(s)
Legal Description
- LOT 375
- LAKEWOOD NATIONAL GOLF CLUB PH II PI #5815.7390/9
Levels
- One
Living Area
- 2248.00
Middle School
- Dr Mona Jain Middle
Area Major
- 34211 - Bradenton/Lakewood Ranch Area
Net Operating Income
- 0.00
Occupant Type
- Owner
Parcel Number
- 581573909
Pets Allowed
- Yes
Property Condition
- Completed
Property Type
- Residential
Roof
- Tile
School Elementary
- Gullett Elementary
Sewer
- Public Sewer
Tax Year
- 2023
Township
- 35
Utilities
- BB/HS Internet Available
- Cable Available
- Public
Virtual Tour Url
- https://www.propertypanorama.com/instaview/stellar/A4629167
Water Source
- Public
Year Built
- 2022
Zoning Code
- PD-R
Listing Data ©2025 Greater Fort Lauderdale REALTORS®
Listings provided courtesy of The Hernando County Association of Realtors MLS.
Listing Data ©2025 REALTOR® Association of Citrus County
Listing Data ©2025 Royal Palm Coast Realtor® Association
The information provided by this website is for the personal, non-commercial use of consumers and may not be used for any purpose other than to identify prospective properties consumers may be interested in purchasing.Display of MLS data is usually deemed reliable but is NOT guaranteed accurate.
Datafeed Last updated on January 10, 2025 @ 12:00 am
©2006-2025 brokerIDXsites.com - https://brokerIDXsites.com

