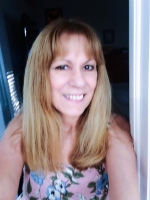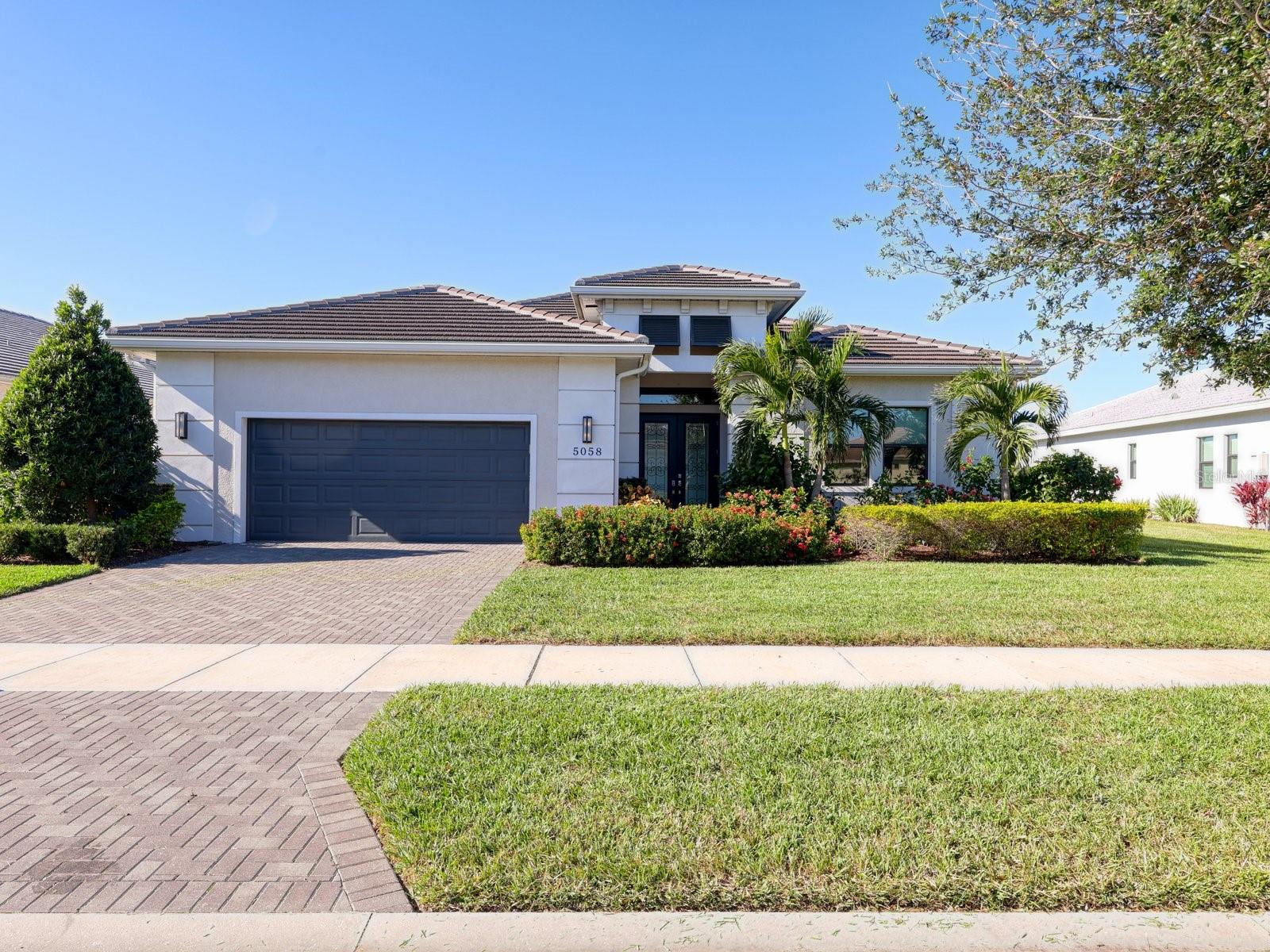
- Lori Ann Bugliaro P.A., REALTOR ®
- Tropic Shores Realty
- Helping My Clients Make the Right Move!
- Mobile: 352.585.0041
- Fax: 888.519.7102
- 352.585.0041
- loribugliaro.realtor@gmail.com
Contact Lori Ann Bugliaro P.A.
Schedule A Showing
Request more information
- Home
- Property Search
- Search results
- 5058 Surfside Circle, LAKEWOOD RANCH, FL 34211
Property Photos





















































- MLS#: A4629504 ( Residential )
- Street Address: 5058 Surfside Circle
- Viewed: 79
- Price: $999,000
- Price sqft: $252
- Waterfront: No
- Year Built: 2020
- Bldg sqft: 3969
- Bedrooms: 3
- Total Baths: 3
- Full Baths: 3
- Garage / Parking Spaces: 2
- Days On Market: 210
- Additional Information
- Geolocation: 27.4506 / -82.3691
- County: MANATEE
- City: LAKEWOOD RANCH
- Zipcode: 34211
- Subdivision: Cresswind Ph I Subph A B
- Provided by: BERKSHIRE HATHAWAY HOMESERVICE

- DMCA Notice
-
DescriptionIncredible Price on this Stunning, Heavily Upgraded 3000 Sq. Ft. Home! Located in the sought after Cresswind at Lakewood Ranch, this spacious Vilano floor planKolters largest single story modelsits on a premium waterfront lot with tranquil fountain views. Inside, you'll find high end finishes and custom upgrades throughout, including a Level 7 kitchen with stacked 42 cabinets, a gas cooktop, double waterfall granite island, premium appliances (including an under cabinet ice maker), and oversized pendant lighting. The open layout connects the gourmet kitchen to the family room, dining area, and breakfast nookperfect for entertaining. Step outside to your private resort style lanai with a heated pool, sun shelf, gas fire feature, and a custom outdoor kitchen with granite counters, grill, sink, fridge, and ample storage. The owners suite is a serene retreat with a spa like bath, oversized dual head shower, and a custom walk in closet. Enjoy maintenance free living with HOA covered lawn care, irrigation & pest control, cable/ and high speed internet, giving you more time to enjoy the communitys incredible amenities: Full time lifestyle director Pickleball, tennis & bocce Art, ceramics & card rooms SmartFit/EGym & yoga studio Resort style pool & spa Social events, food trucks, live music & more! ?? Ask your agent for the full list of upgradesthis ones a showstopper!
Property Location and Similar Properties
All
Similar
Features
Appliances
- Convection Oven
- Cooktop
- Dishwasher
- Disposal
- Exhaust Fan
- Gas Water Heater
- Ice Maker
- Microwave
- Range Hood
- Refrigerator
- Tankless Water Heater
Association Amenities
- Cable TV
- Clubhouse
- Fitness Center
- Gated
- Lobby Key Required
- Pickleball Court(s)
- Pool
- Spa/Hot Tub
- Tennis Court(s)
- Vehicle Restrictions
Home Owners Association Fee
- 1248.00
Home Owners Association Fee Includes
- Cable TV
- Pool
- Maintenance Grounds
Association Name
- Josh Jones
Association Phone
- 813-565-4663
Builder Model
- Vilano
Builder Name
- Kolter
Carport Spaces
- 0.00
Close Date
- 0000-00-00
Cooling
- Central Air
Country
- US
Covered Spaces
- 0.00
Exterior Features
- Hurricane Shutters
- Lighting
- Outdoor Grill
- Outdoor Kitchen
- Rain Gutters
- Sidewalk
- Sliding Doors
Flooring
- Carpet
- Laminate
- Tile
- Wood
Furnished
- Unfurnished
Garage Spaces
- 2.00
Heating
- Central
Insurance Expense
- 0.00
Interior Features
- Built-in Features
- Ceiling Fans(s)
- Central Vaccum
- Eat-in Kitchen
- High Ceilings
- In Wall Pest System
- Kitchen/Family Room Combo
- Open Floorplan
- Primary Bedroom Main Floor
- Split Bedroom
- Stone Counters
- Thermostat
- Walk-In Closet(s)
- Window Treatments
Legal Description
- LOT 38
- CRESSWIND PH I SUBPH A & B PI #5811.0340/9
Levels
- One
Living Area
- 3000.00
Lot Features
- Cleared
- In County
- Level
- Sidewalk
- Unincorporated
Area Major
- 34211 - Bradenton/Lakewood Ranch Area
Net Operating Income
- 0.00
Occupant Type
- Vacant
Open Parking Spaces
- 0.00
Other Expense
- 0.00
Parcel Number
- 581103409
Parking Features
- Driveway
- Garage Door Opener
Pets Allowed
- Yes
Pool Features
- Heated
- In Ground
- Lighting
- Salt Water
- Screen Enclosure
- Self Cleaning
Property Type
- Residential
Roof
- Tile
Sewer
- Public Sewer
Tax Year
- 2024
Township
- 35
Utilities
- BB/HS Internet Available
- Cable Connected
- Electricity Connected
- Natural Gas Connected
- Sewer Connected
- Underground Utilities
- Water Connected
View
- Water
Views
- 79
Virtual Tour Url
- https://tour.vht.com/434432179/5058-surfside-circle-lakewood-ranch-fl-34211/3dtour/idx
Water Source
- Public
Year Built
- 2020
Zoning Code
- PDR
Disclaimer: All information provided is deemed to be reliable but not guaranteed.
Listing Data ©2025 Greater Fort Lauderdale REALTORS®
Listings provided courtesy of The Hernando County Association of Realtors MLS.
Listing Data ©2025 REALTOR® Association of Citrus County
Listing Data ©2025 Royal Palm Coast Realtor® Association
The information provided by this website is for the personal, non-commercial use of consumers and may not be used for any purpose other than to identify prospective properties consumers may be interested in purchasing.Display of MLS data is usually deemed reliable but is NOT guaranteed accurate.
Datafeed Last updated on July 3, 2025 @ 12:00 am
©2006-2025 brokerIDXsites.com - https://brokerIDXsites.com
Sign Up Now for Free!X
Call Direct: Brokerage Office: Mobile: 352.585.0041
Registration Benefits:
- New Listings & Price Reduction Updates sent directly to your email
- Create Your Own Property Search saved for your return visit.
- "Like" Listings and Create a Favorites List
* NOTICE: By creating your free profile, you authorize us to send you periodic emails about new listings that match your saved searches and related real estate information.If you provide your telephone number, you are giving us permission to call you in response to this request, even if this phone number is in the State and/or National Do Not Call Registry.
Already have an account? Login to your account.

