
- Lori Ann Bugliaro P.A., REALTOR ®
- Tropic Shores Realty
- Helping My Clients Make the Right Move!
- Mobile: 352.585.0041
- Fax: 888.519.7102
- 352.585.0041
- loribugliaro.realtor@gmail.com
Contact Lori Ann Bugliaro P.A.
Schedule A Showing
Request more information
- Home
- Property Search
- Search results
- 6705 Grand Estuary Trail 206, BRADENTON, FL 34212
Property Photos
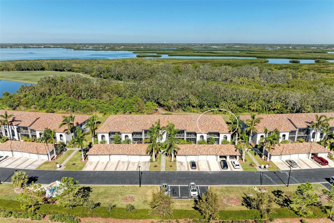

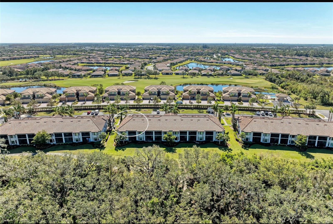
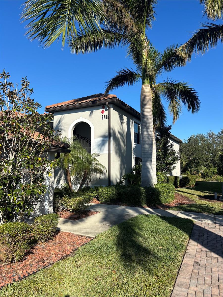
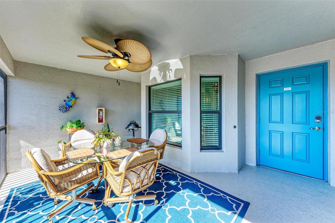
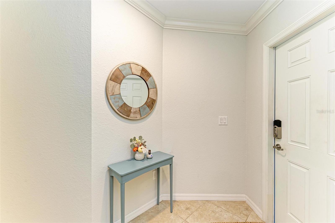
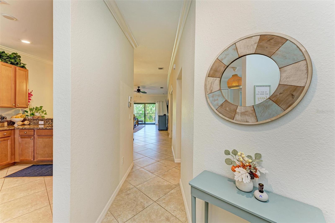

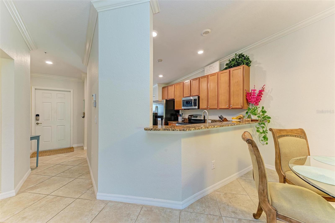
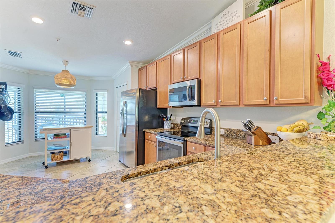
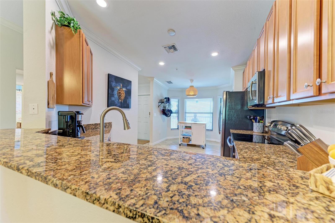
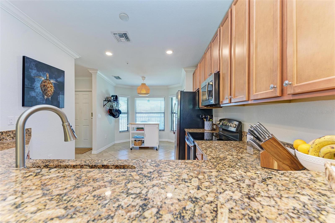
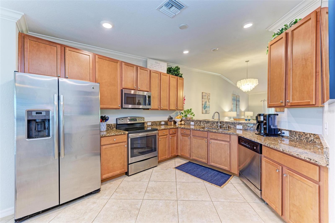
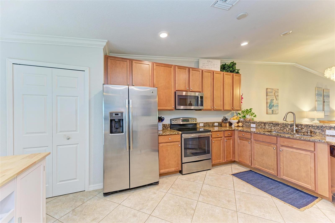
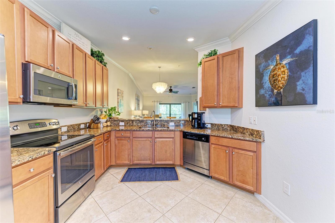
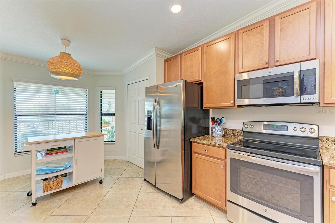
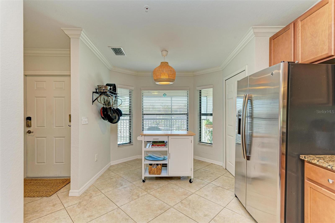
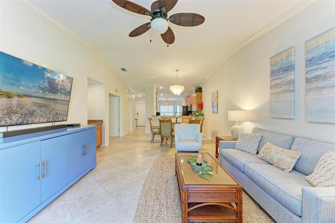
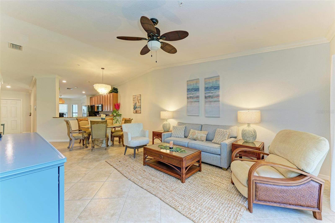
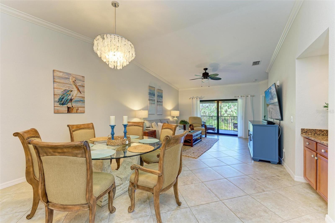
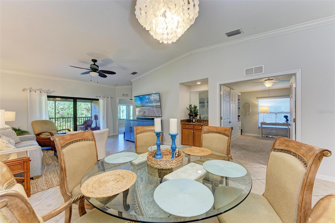
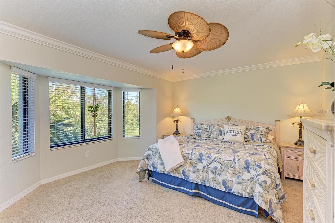
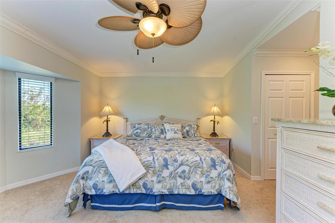
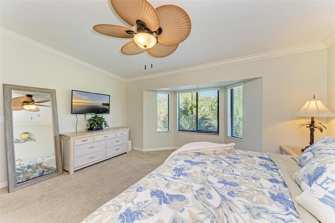
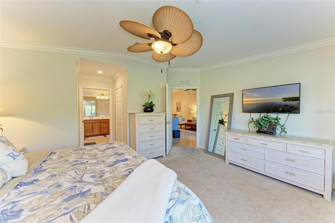
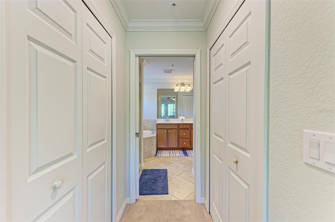
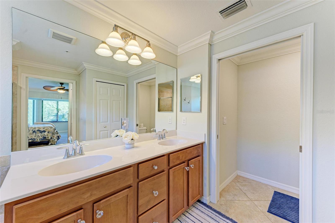
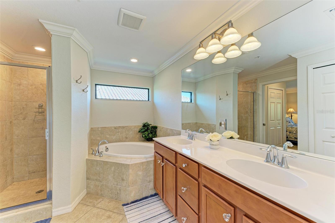
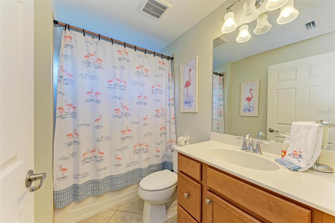
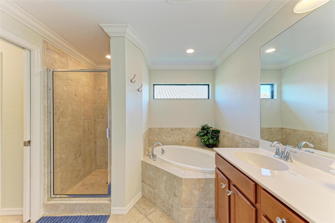
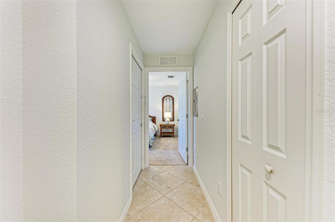
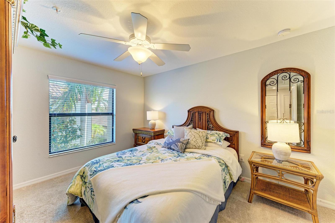
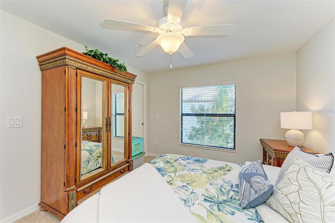
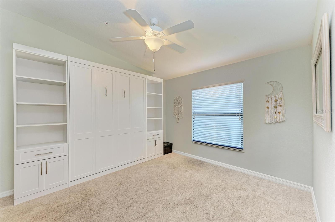
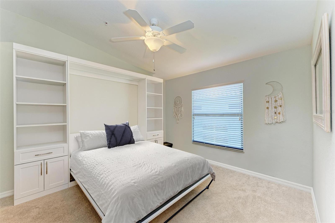
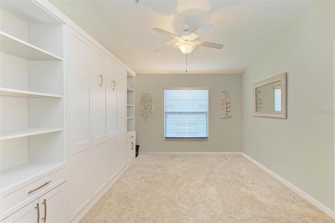
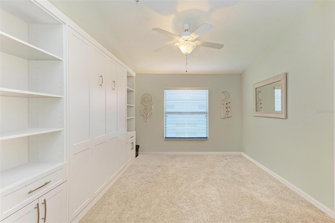
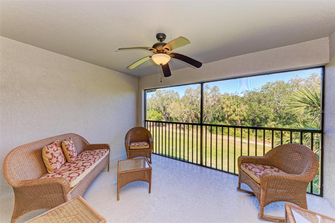
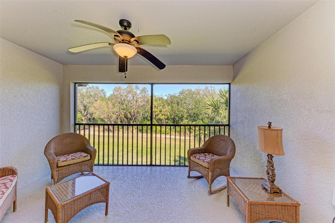
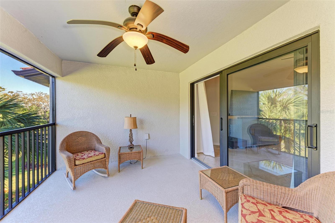
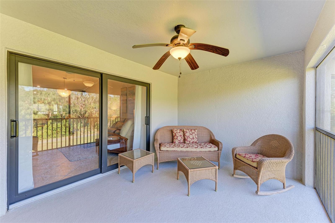
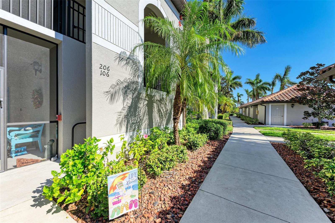
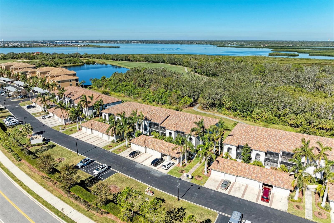
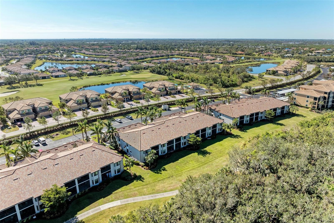
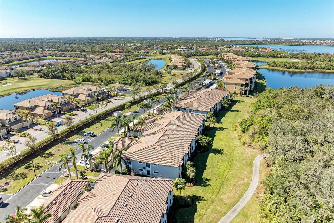
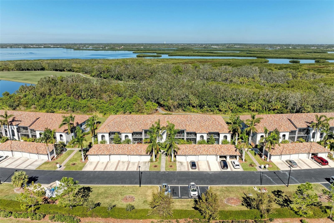
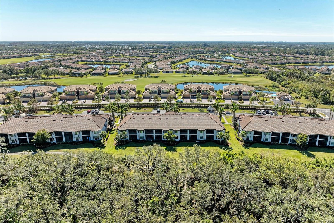
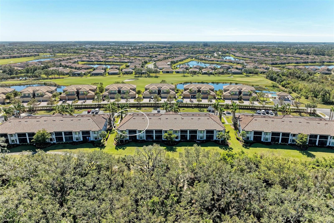
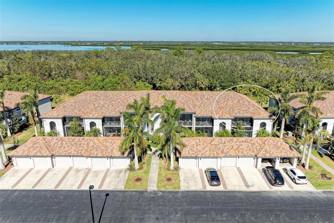
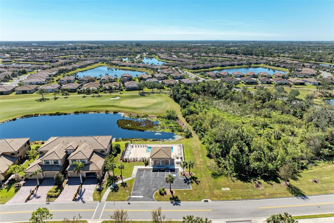
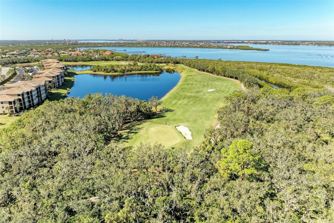
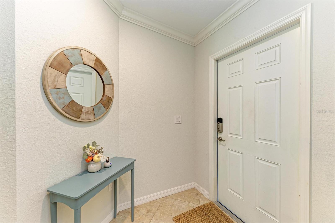
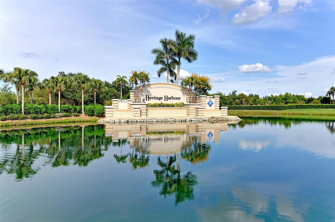
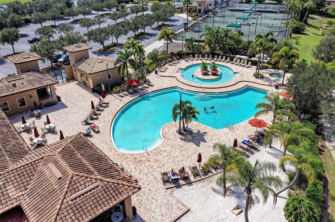
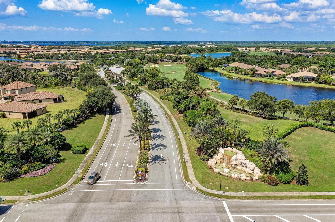
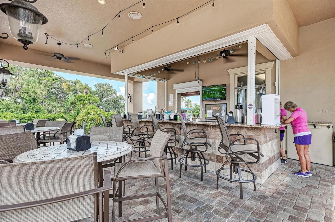
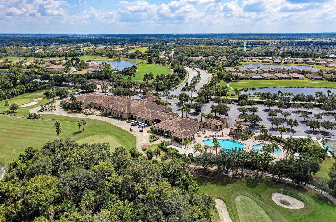
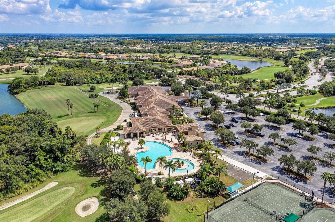
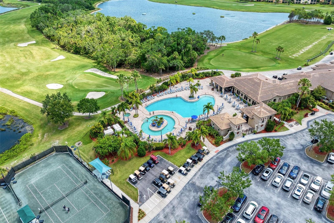
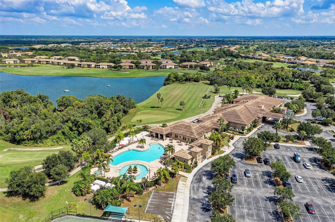
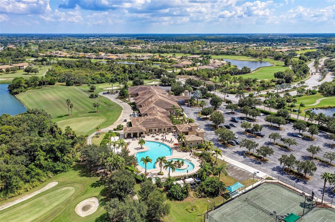
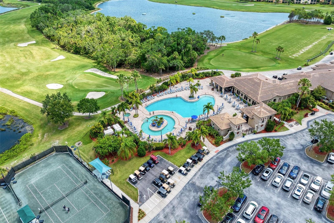
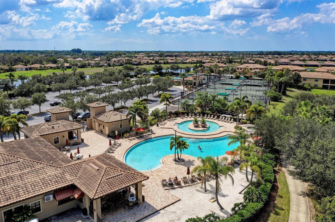
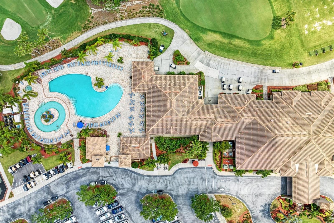
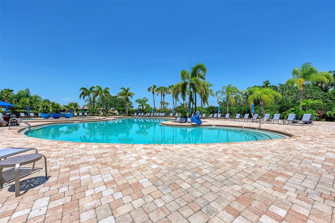
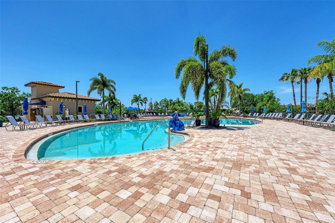
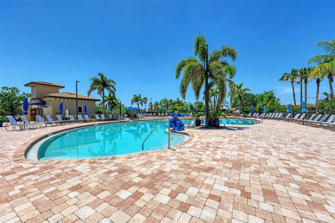
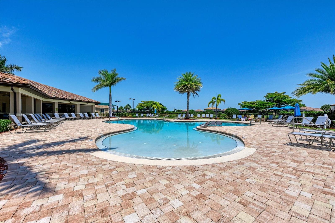
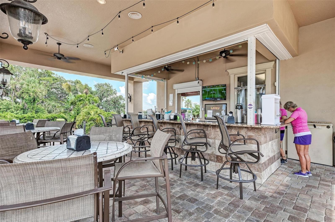
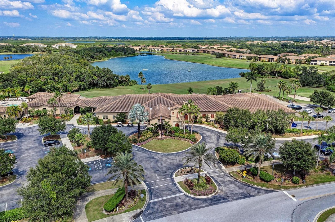
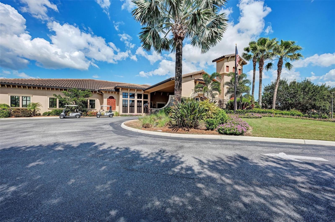
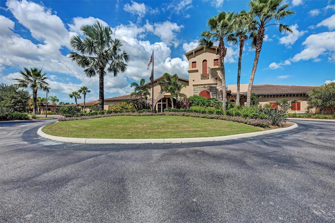
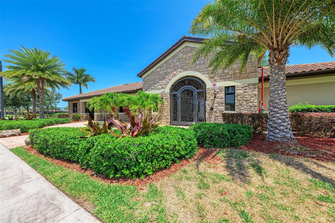
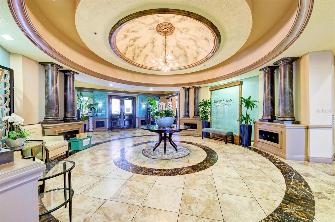
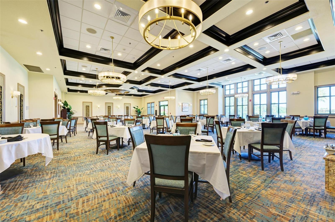
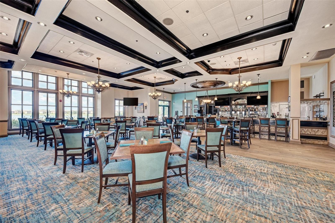
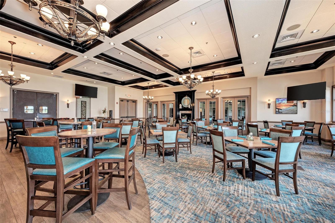
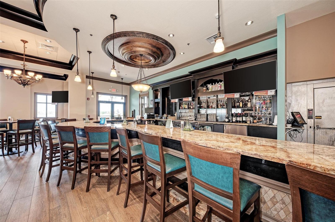
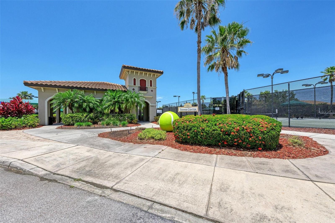
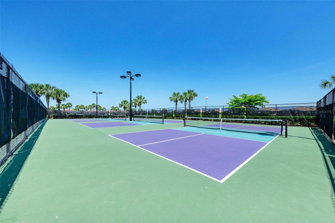
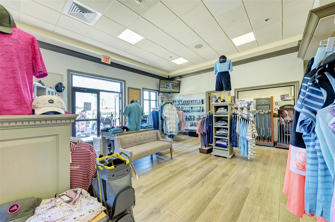
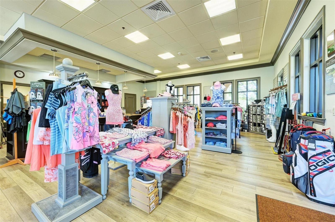
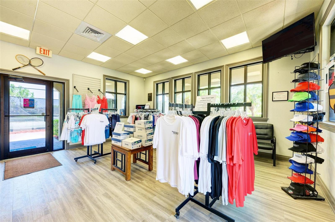
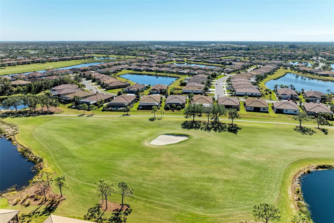
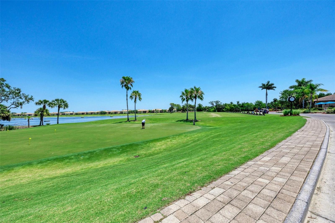
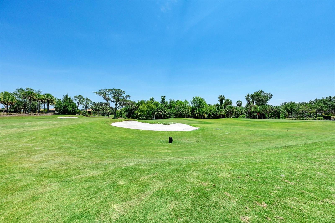
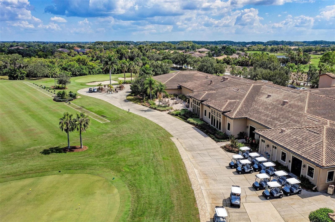
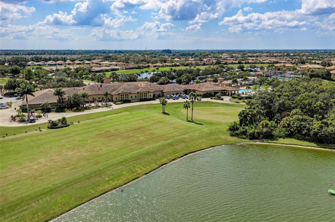
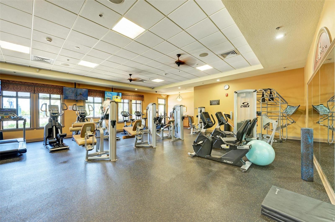
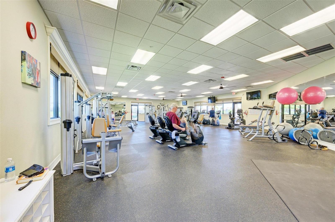
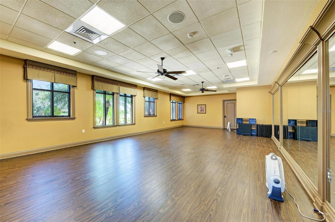
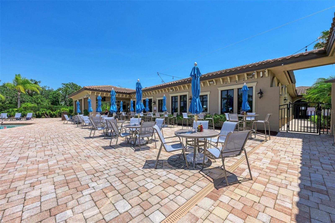
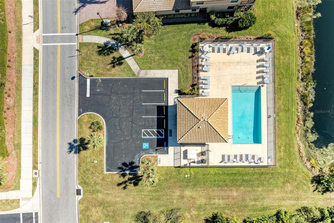
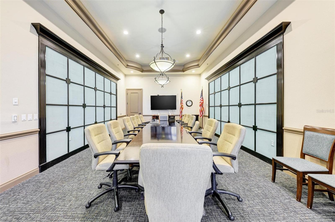
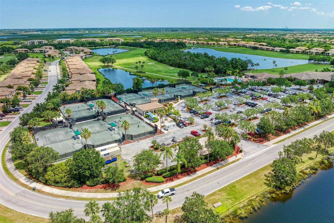
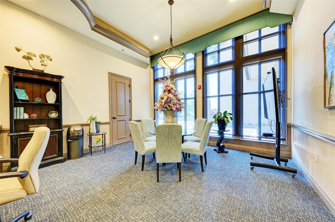
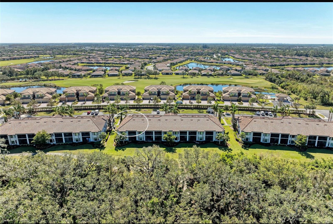
- MLS#: A4629977 ( Residential )
- Street Address: 6705 Grand Estuary Trail 206
- Viewed: 7
- Price: $409,999
- Price sqft: $220
- Waterfront: No
- Year Built: 2016
- Bldg sqft: 1866
- Bedrooms: 2
- Total Baths: 2
- Full Baths: 2
- Garage / Parking Spaces: 1
- Days On Market: 26
- Additional Information
- Geolocation: 27.5135 / -82.4762
- County: MANATEE
- City: BRADENTON
- Zipcode: 34212
- Subdivision: River Strand Veranda Iv At Ri
- Building: River Strand Veranda Iv At River Strand Ph Ii
- Provided by: WAGNER REALTY
- Contact: Jill Perfetto
- 941-756-7800

- DMCA Notice
-
DescriptionWelcome to the epitome of refined living at River Strand Golf and Country Cluba community that seamlessly blends elegance, safety, and a vibrant social lifestyle with the beauty of natural surroundings. This furnished, golf deeded second floor veranda (Abbey floor plan) offers an extraordinary living experience with every detail meticulously designed to meet your expectations. Spacious and light filled, this 2 bedroom, 2 bath residence also features a versatile bonus room that can serve as a bedroom, office, or private retreat. As an end unit, it boasts abundant natural light and sweeping panoramic views, elevating your daily living experience. From the soaring ceilings with crown molding to the decorator fixtures and custom touches like upgraded fans and window treatments, every inch of this home exudes sophistication. The stylish Queen size Murphy bed in the bonus room is an exceptional blend of form and function, ensuring your space is both beautiful and practical. The Primary Suite is a true haven of luxury, featuring dual walk in closets, a sumptuous soaking tub, and a glass enclosed shower. Your guests will be equally indulged with their own private en suite setup, offering both comfort and privacy. The kitchen? A culinary masterpiece. Granite countertops, ample cabinetry, and space for entertaining make this kitchen ideal for everything from gourmet creations to casual dining. Whether youre hosting or unwinding, this home is as functional as it is stunning. Winding down at the end of the day, choose between the front and rear lanais to enjoy breathtaking views with your favorite cocktail in hand. Evenings here are an event in themselves. The Clubhouse offers an exceptional dining experience, complete with exotic drinks, gourmet meals, and entertainment ranging from live music to trivia nights. Unparalleled Amenities Await. Living at River Strand means embracing a luxury lifestyle like no other. Tee off on 27 expertly redesigned golf holes, perfect your swing on 9 Har Tru tennis courts, or join the action on 8 professional grade pickleball courts. Afterward, relax with friends at the Tiki Bar or Grille Room, or dive into one of 8 pools, including resort style options with hot tubs and a resistance pool. Prime Location. Convenience is key, and River Strand delivers. Just moments from Costco, Millers Ale House, UTC Mall, and top tier medical facilities, youll have everything you need within easy reach. And when its time to explore, world class beaches, boating, fishing, and seafood dining await just a short drive away. The Bottom Line: This is more than a residence; its your gateway to an unparalleled lifestyle where every day feels like a retreat. Dont miss the opportunity to call this stunning veranda home and immerse yourself in the elegance and vibrancy of River Strand Golf and Country Club. The life you deserve starts here.
Property Location and Similar Properties
All
Similar
Features
Appliances
- Cooktop
- Dishwasher
- Disposal
- Dryer
- Electric Water Heater
- Microwave
- Refrigerator
- Washer
Home Owners Association Fee
- 1398.91
Home Owners Association Fee Includes
- Guard - 24 Hour
- Cable TV
- Pool
- Internet
- Maintenance Grounds
- Security
- Trash
- Water
Association Name
- Advanced Mgmt inc.
Association Phone
- 941-359-1134
Carport Spaces
- 0.00
Close Date
- 0000-00-00
Cooling
- Central Air
Country
- US
Covered Spaces
- 0.00
Exterior Features
- Lighting
- Sidewalk
Flooring
- Carpet
- Tile
Garage Spaces
- 1.00
Heating
- Central
Interior Features
- Ceiling Fans(s)
- Crown Molding
- Living Room/Dining Room Combo
- Walk-In Closet(s)
Legal Description
- UNIT 2426 BLDG 24 PH II OF VERANDA IV AT RIVER STRAND PI#11018.6460/9
Levels
- One
Living Area
- 1716.00
Area Major
- 34212 - Bradenton
Net Operating Income
- 0.00
Occupant Type
- Owner
Parcel Number
- 1101864609
Pets Allowed
- Yes
Property Type
- Residential
Roof
- Tile
Sewer
- Public Sewer
Tax Year
- 2023
Township
- 34S
Unit Number
- 206
Utilities
- BB/HS Internet Available
- Cable Connected
- Electricity Connected
Virtual Tour Url
- https://www.propertypanorama.com/instaview/stellar/A4629977
Water Source
- None
Year Built
- 2016
Zoning Code
- PDMU
Listing Data ©2024 Greater Fort Lauderdale REALTORS®
Listings provided courtesy of The Hernando County Association of Realtors MLS.
Listing Data ©2024 REALTOR® Association of Citrus County
Listing Data ©2024 Royal Palm Coast Realtor® Association
The information provided by this website is for the personal, non-commercial use of consumers and may not be used for any purpose other than to identify prospective properties consumers may be interested in purchasing.Display of MLS data is usually deemed reliable but is NOT guaranteed accurate.
Datafeed Last updated on December 29, 2024 @ 12:00 am
©2006-2024 brokerIDXsites.com - https://brokerIDXsites.com

