
- Lori Ann Bugliaro P.A., REALTOR ®
- Tropic Shores Realty
- Helping My Clients Make the Right Move!
- Mobile: 352.585.0041
- Fax: 888.519.7102
- 352.585.0041
- loribugliaro.realtor@gmail.com
Contact Lori Ann Bugliaro P.A.
Schedule A Showing
Request more information
- Home
- Property Search
- Search results
- 21709 Deer Pointe Crossing, BRADENTON, FL 34202
Property Photos
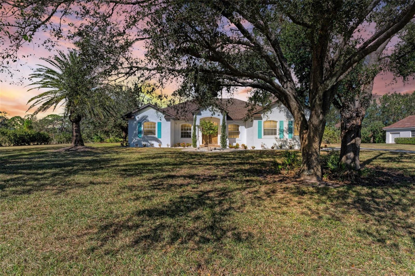

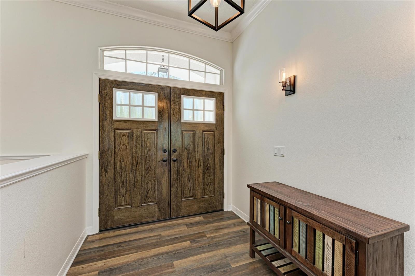
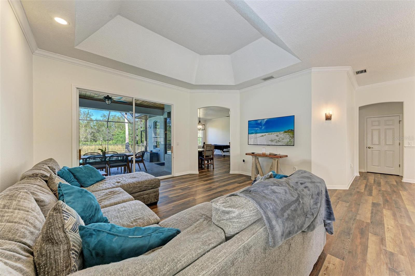
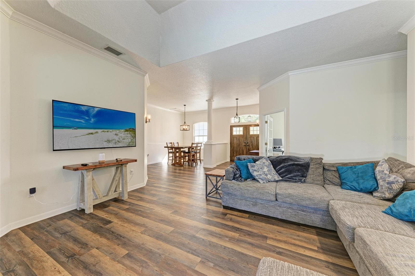
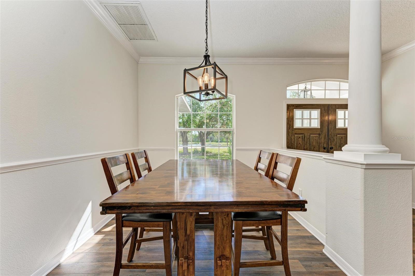
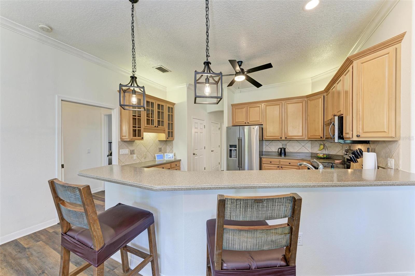
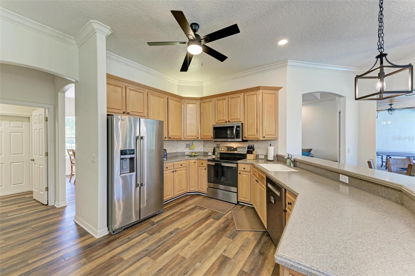
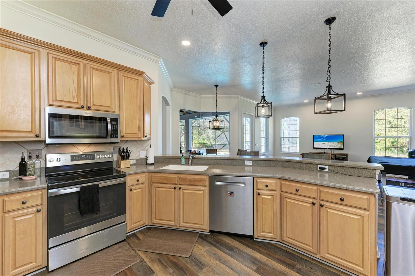
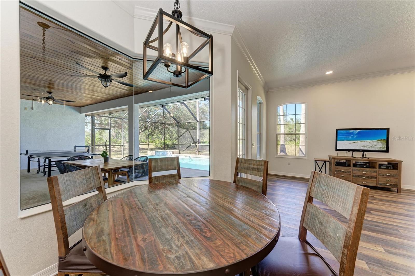
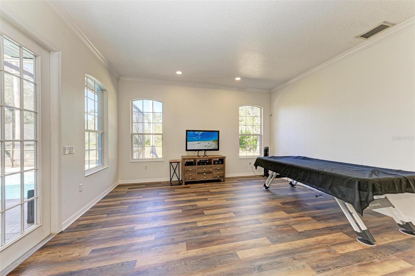
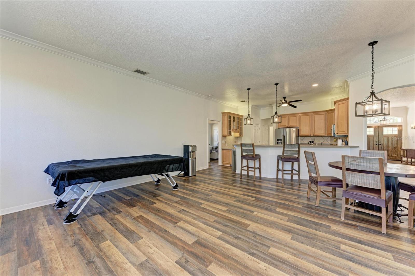
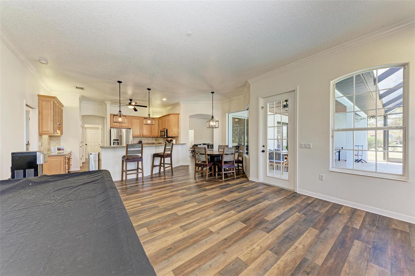
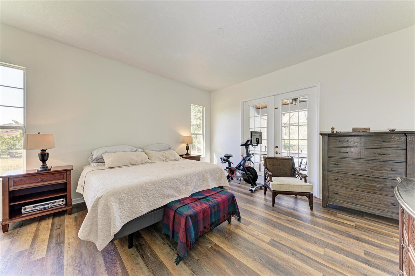
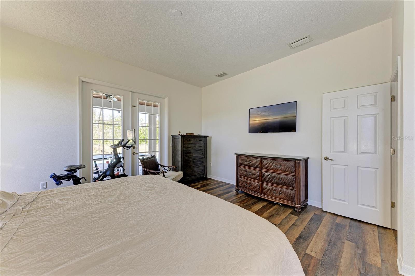
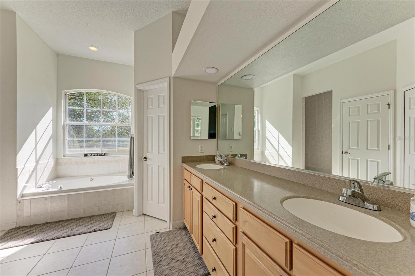
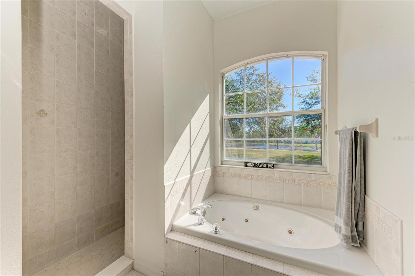
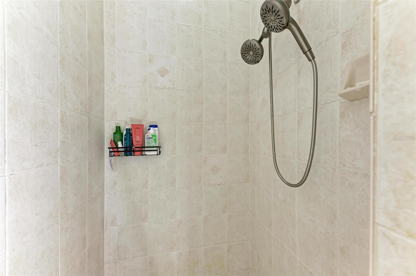
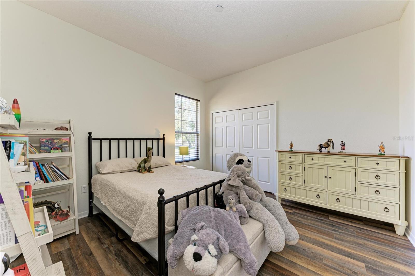
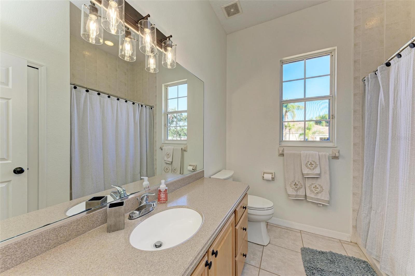
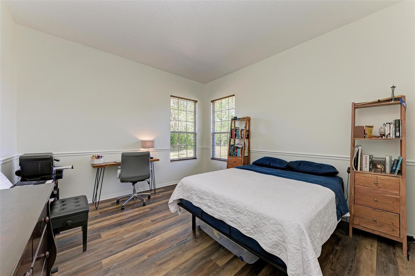
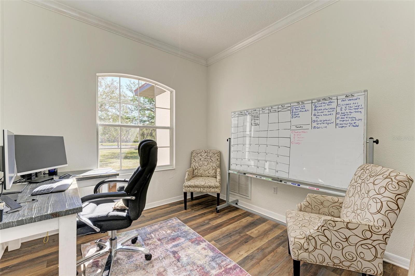
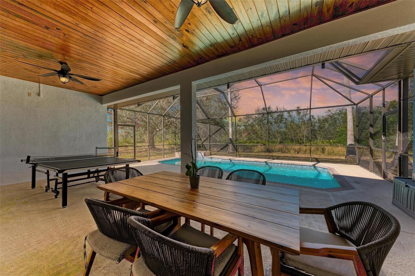
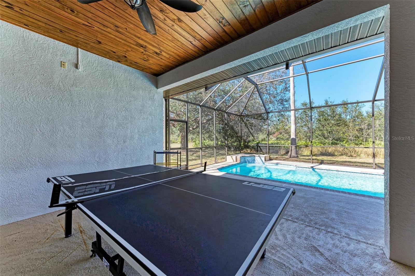
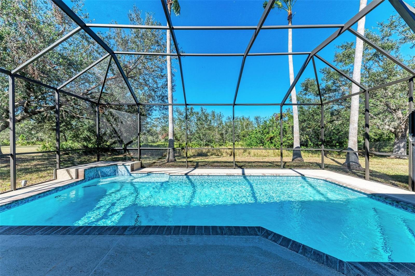
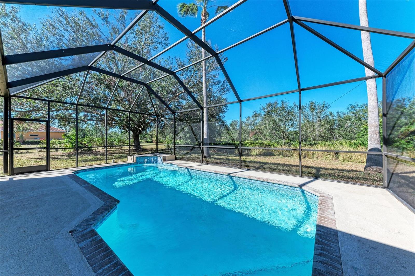
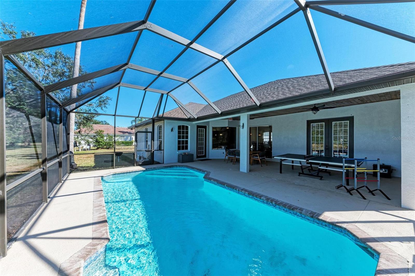
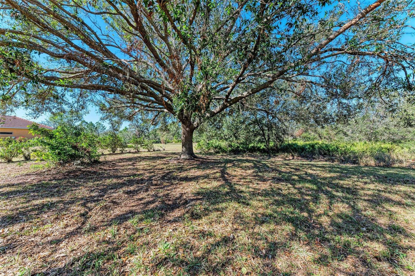
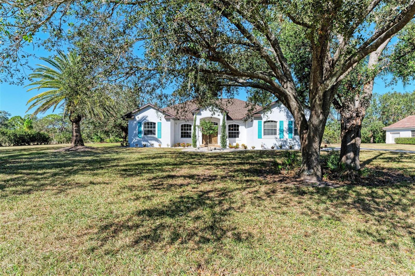
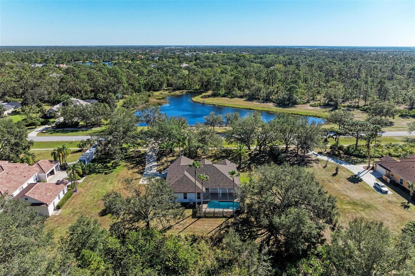
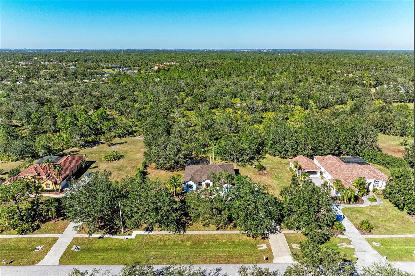
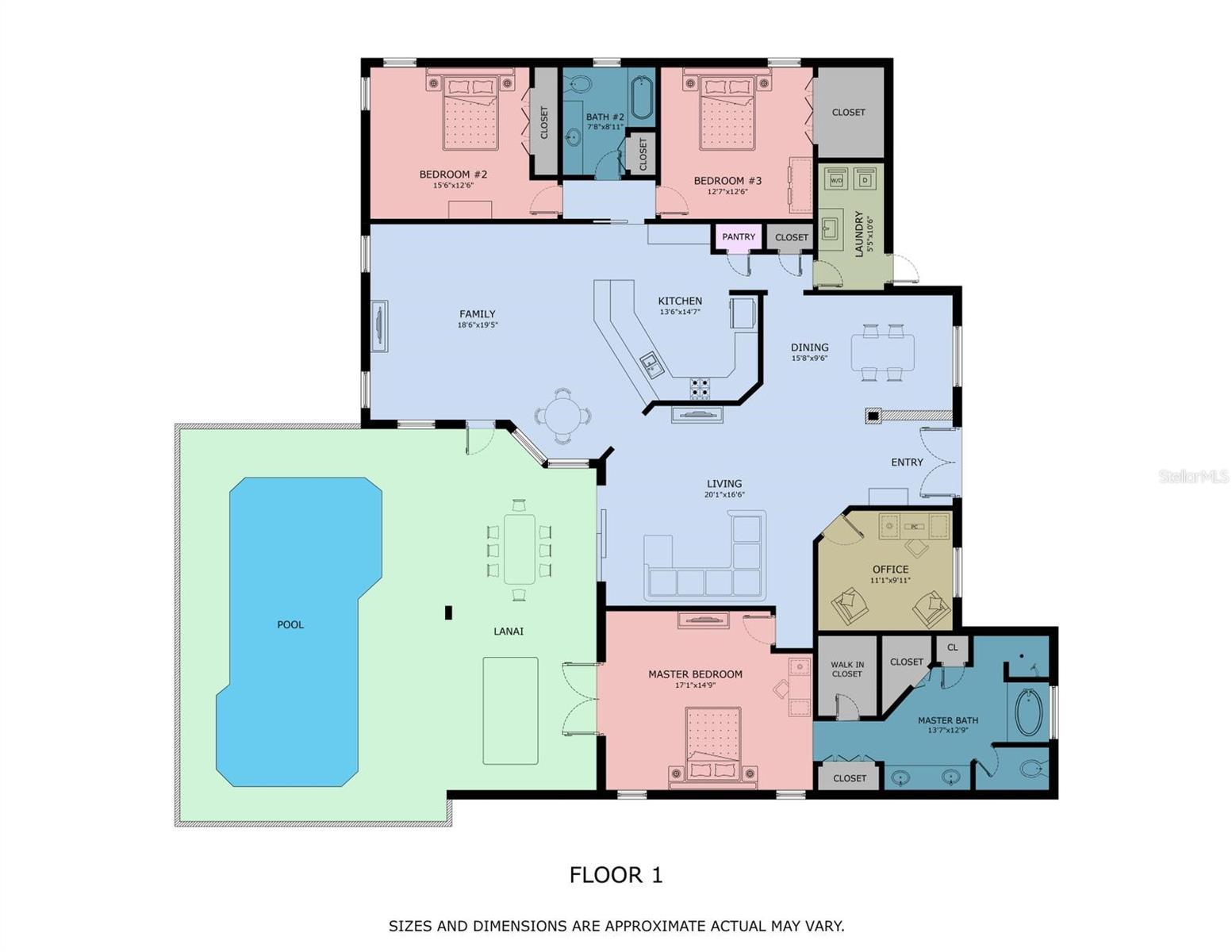
- MLS#: A4630894 ( Residential )
- Street Address: 21709 Deer Pointe Crossing
- Viewed: 10
- Price: $924,900
- Price sqft: $277
- Waterfront: No
- Year Built: 1999
- Bldg sqft: 3345
- Bedrooms: 3
- Total Baths: 2
- Full Baths: 2
- Garage / Parking Spaces: 2
- Days On Market: 23
- Additional Information
- Geolocation: 27.3997 / -82.3209
- County: MANATEE
- City: BRADENTON
- Zipcode: 34202
- Subdivision: Preserve At Panther Ridge Ph I
- Elementary School: Robert E Willis Elementary
- Middle School: Nolan Middle
- High School: Lakewood Ranch High
- Provided by: RE/MAX ALLIANCE GROUP
- Contact: Lily Behrends
- 941-360-7777

- DMCA Notice
-
DescriptionThis stunning home on an over an acre lot with mature trees and a preserve is a must see! Boasting three bedrooms, this property offers exceptional curb appeal with fresh paint, a new roof, updated lighting, and new flooring throughout. Enter to find a welcoming living and dining room, highlighted by French doors that open to the serene outdoors. The living room features an elegant tray ceiling, enhancing the homes grandeur. An office with glass doors brings in ample light, creating a bright workspace. The open concept kitchen and family room are perfect for entertaining, featuring an eat in counter area, wood cabinets, and stainless steel appliances. Enjoy meals in the combined eat in kitchen and family room area, complete with an aquarium window and French doors leading to the pool. The spacious primary bedroom also has French doors to the pool area, two walk in closets, and a retreat style bathroom with a walk in shower, garden tub, and double sinks. The split floor plan offers privacy, with two additional bedrooms located on the opposite side of the home. Unwind in the beautiful pool area with a charming wood ceiling and expansive undercover deck space. The Preserve at Panther Ridge community features: 15 miles of nature trails A community park Playground Tennis court Basketball court Enjoy the quiet and luxurious lifestyle of this neighborhood, just minutes from shopping, restaurants, and the renowned Southwest Florida beaches.
Property Location and Similar Properties
All
Similar
Features
Appliances
- Dishwasher
- Disposal
- Dryer
- Electric Water Heater
- Exhaust Fan
- Microwave
- Range
- Refrigerator
- Washer
- Water Filtration System
Association Amenities
- Basketball Court
- Park
- Playground
- Tennis Court(s)
- Trail(s)
Home Owners Association Fee
- 895.00
Association Name
- J. Conway
Association Phone
- 941.758.9454
Carport Spaces
- 0.00
Close Date
- 0000-00-00
Cooling
- Central Air
Country
- US
Covered Spaces
- 0.00
Exterior Features
- French Doors
- Irrigation System
- Private Mailbox
- Sidewalk
Flooring
- Ceramic Tile
- Luxury Vinyl
Garage Spaces
- 2.00
Heating
- Central
High School
- Lakewood Ranch High
Interior Features
- Eat-in Kitchen
- High Ceilings
- Kitchen/Family Room Combo
- Open Floorplan
- Primary Bedroom Main Floor
- Solid Surface Counters
- Split Bedroom
- Thermostat
- Tray Ceiling(s)
- Walk-In Closet(s)
- Window Treatments
Legal Description
- LOT 118 PRESERVE AT PANTHER RIDGE PHASE I PI#3321.1090/9
Levels
- One
Living Area
- 2496.00
Middle School
- Nolan Middle
Area Major
- 34202 - Bradenton/Lakewood Ranch/Lakewood Rch
Net Operating Income
- 0.00
Occupant Type
- Owner
Parcel Number
- 332110909
Pets Allowed
- Cats OK
- Dogs OK
Pool Features
- Gunite
- Heated
- In Ground
- Lighting
- Screen Enclosure
Property Condition
- Completed
Property Type
- Residential
Roof
- Shingle
School Elementary
- Robert E Willis Elementary
Sewer
- Septic Tank
Tax Year
- 2024
Township
- 35
Utilities
- BB/HS Internet Available
- Cable Available
- Electricity Available
- Phone Available
- Sprinkler Well
- Street Lights
- Underground Utilities
View
- Trees/Woods
Views
- 10
Virtual Tour Url
- https://my.matterport.com/show/?m=cjQfTB1KCdi
Water Source
- Well
Year Built
- 1999
Zoning Code
- PDA
Listing Data ©2024 Greater Fort Lauderdale REALTORS®
Listings provided courtesy of The Hernando County Association of Realtors MLS.
Listing Data ©2024 REALTOR® Association of Citrus County
Listing Data ©2024 Royal Palm Coast Realtor® Association
The information provided by this website is for the personal, non-commercial use of consumers and may not be used for any purpose other than to identify prospective properties consumers may be interested in purchasing.Display of MLS data is usually deemed reliable but is NOT guaranteed accurate.
Datafeed Last updated on December 28, 2024 @ 12:00 am
©2006-2024 brokerIDXsites.com - https://brokerIDXsites.com

