
- Lori Ann Bugliaro P.A., REALTOR ®
- Tropic Shores Realty
- Helping My Clients Make the Right Move!
- Mobile: 352.585.0041
- Fax: 888.519.7102
- 352.585.0041
- loribugliaro.realtor@gmail.com
Contact Lori Ann Bugliaro P.A.
Schedule A Showing
Request more information
- Home
- Property Search
- Search results
- 4211 Palacio Drive, SARASOTA, FL 34238
Property Photos
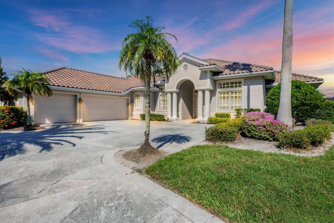

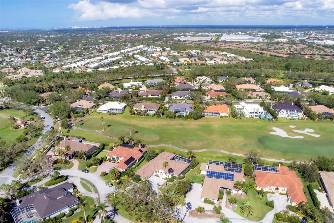
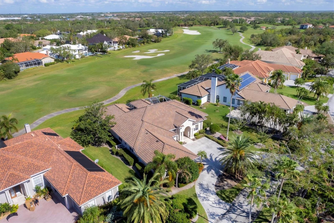
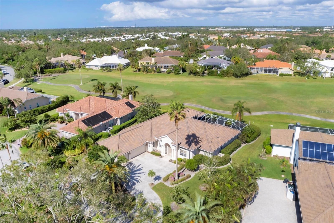
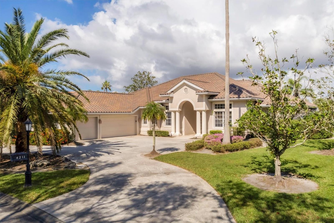
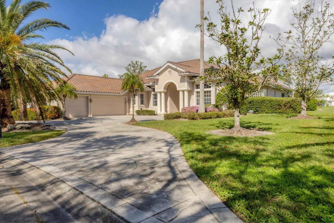
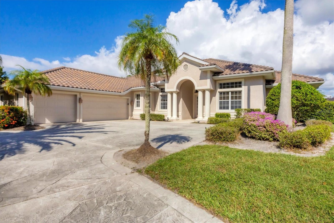
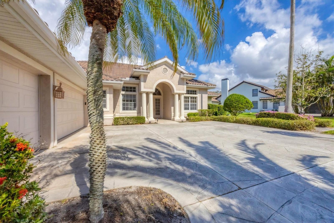
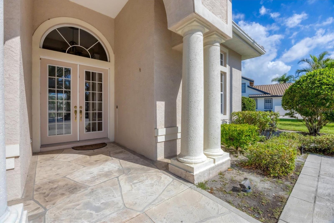
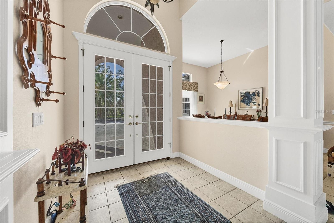
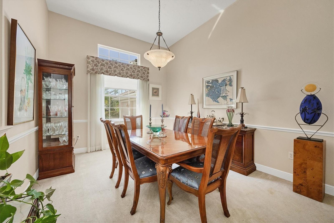
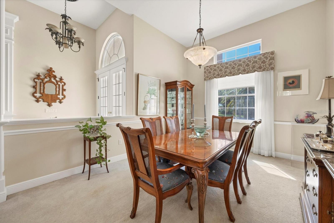
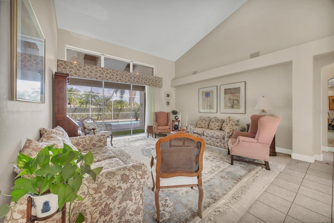
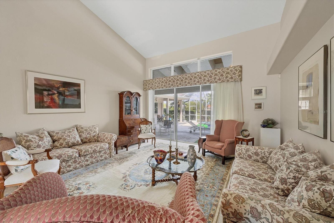
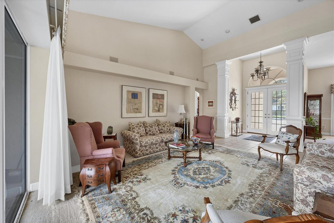
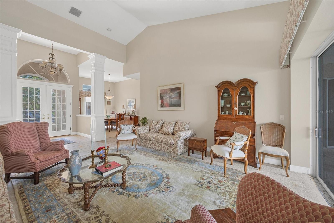
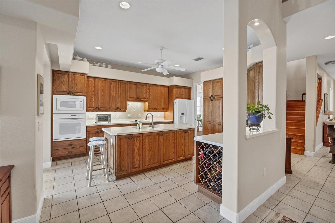
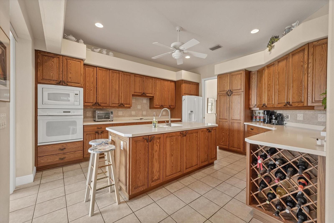
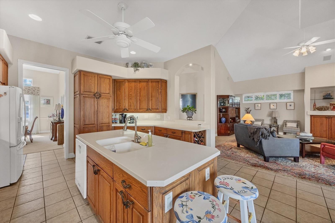
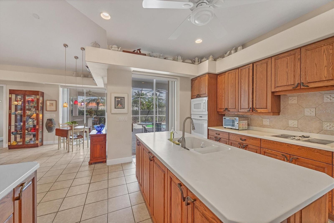
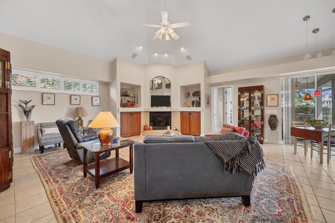
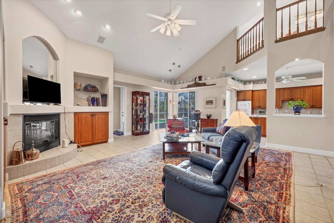
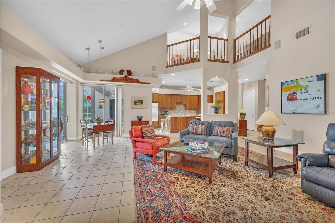
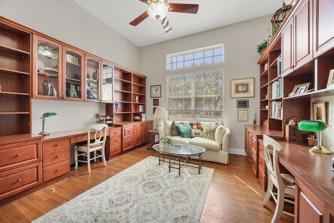
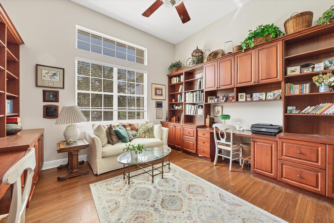
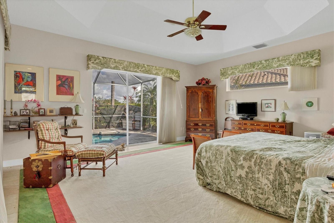
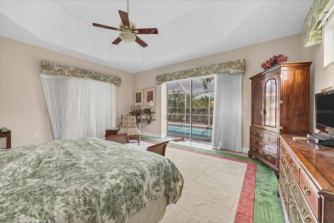
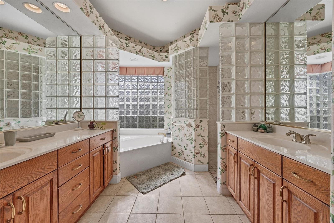
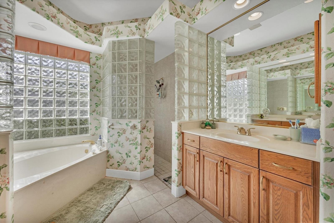
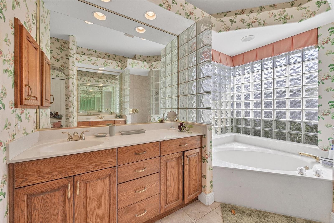
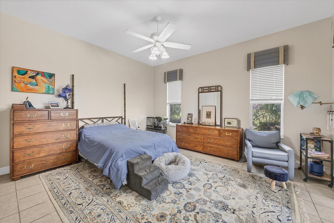
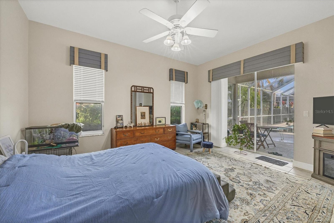
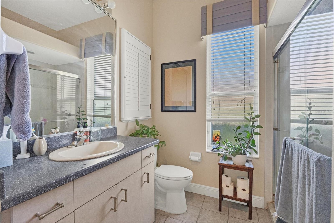
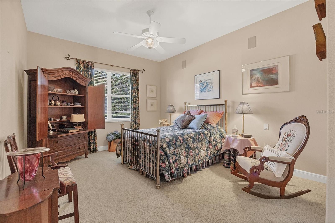
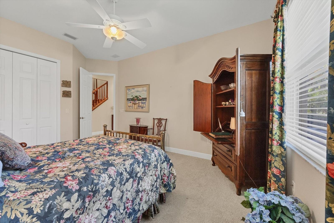
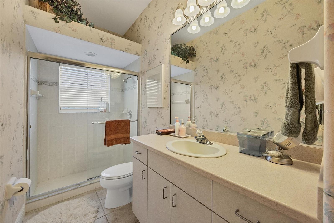
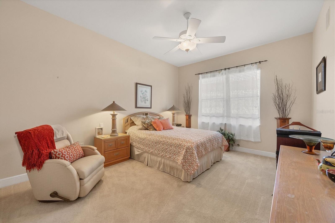
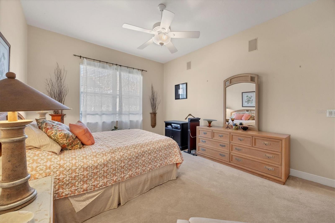
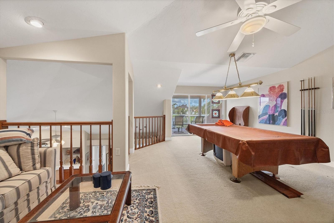
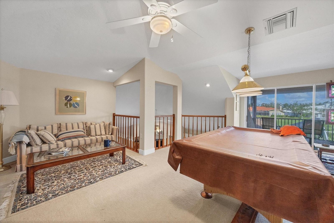
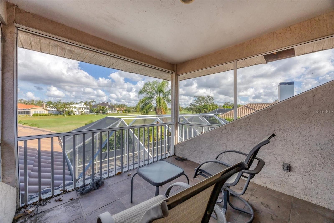
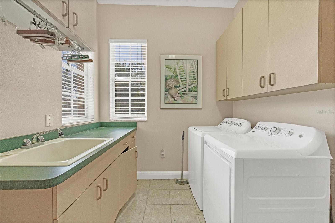
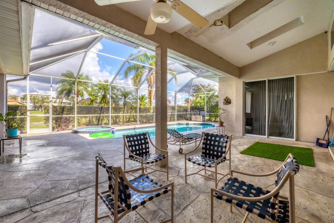
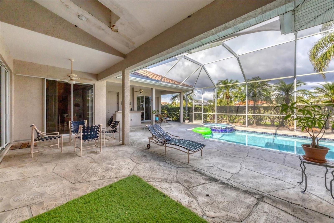
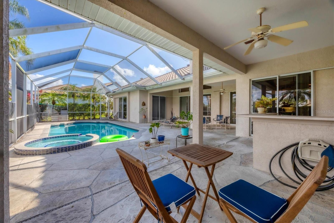
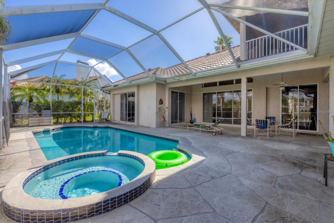
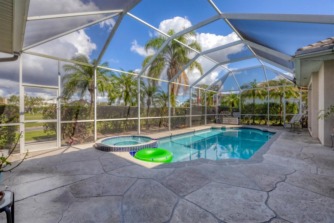
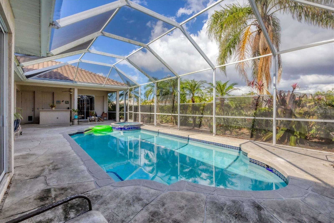
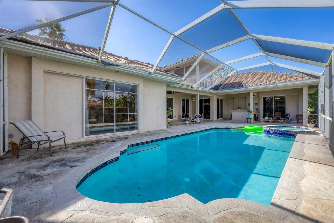
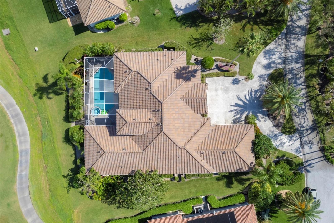
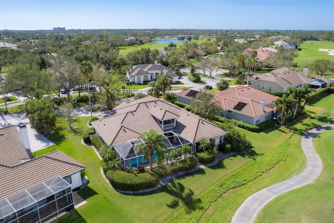
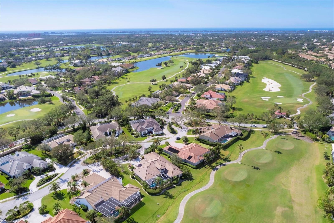
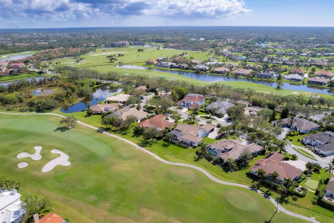
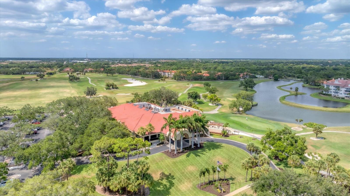
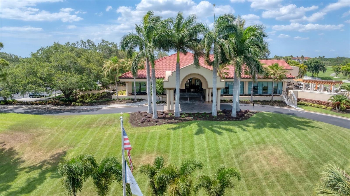
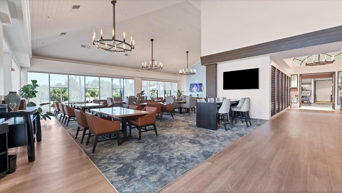
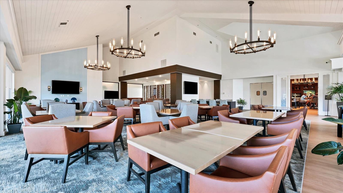
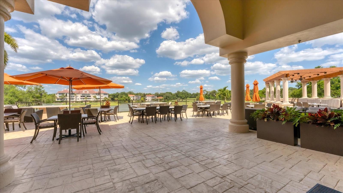
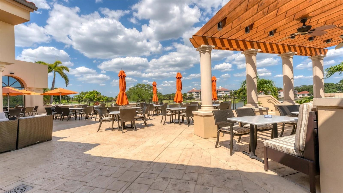
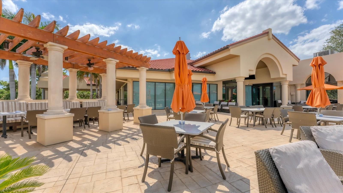
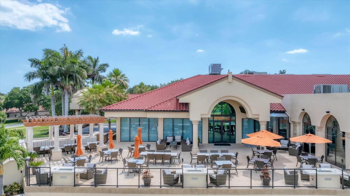
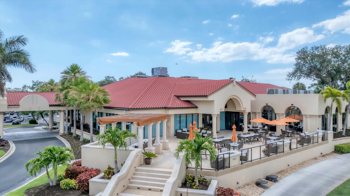
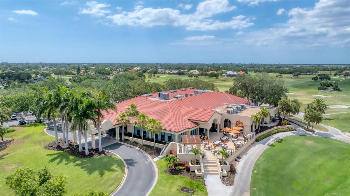
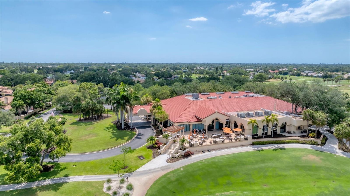
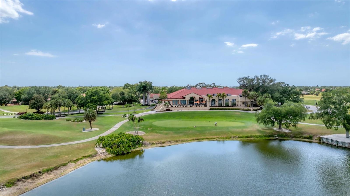
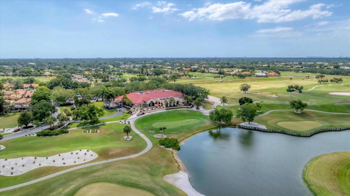
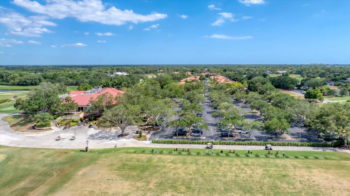
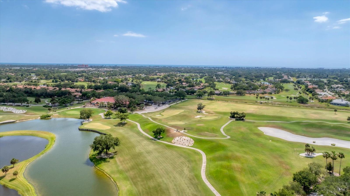
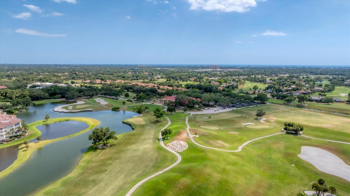
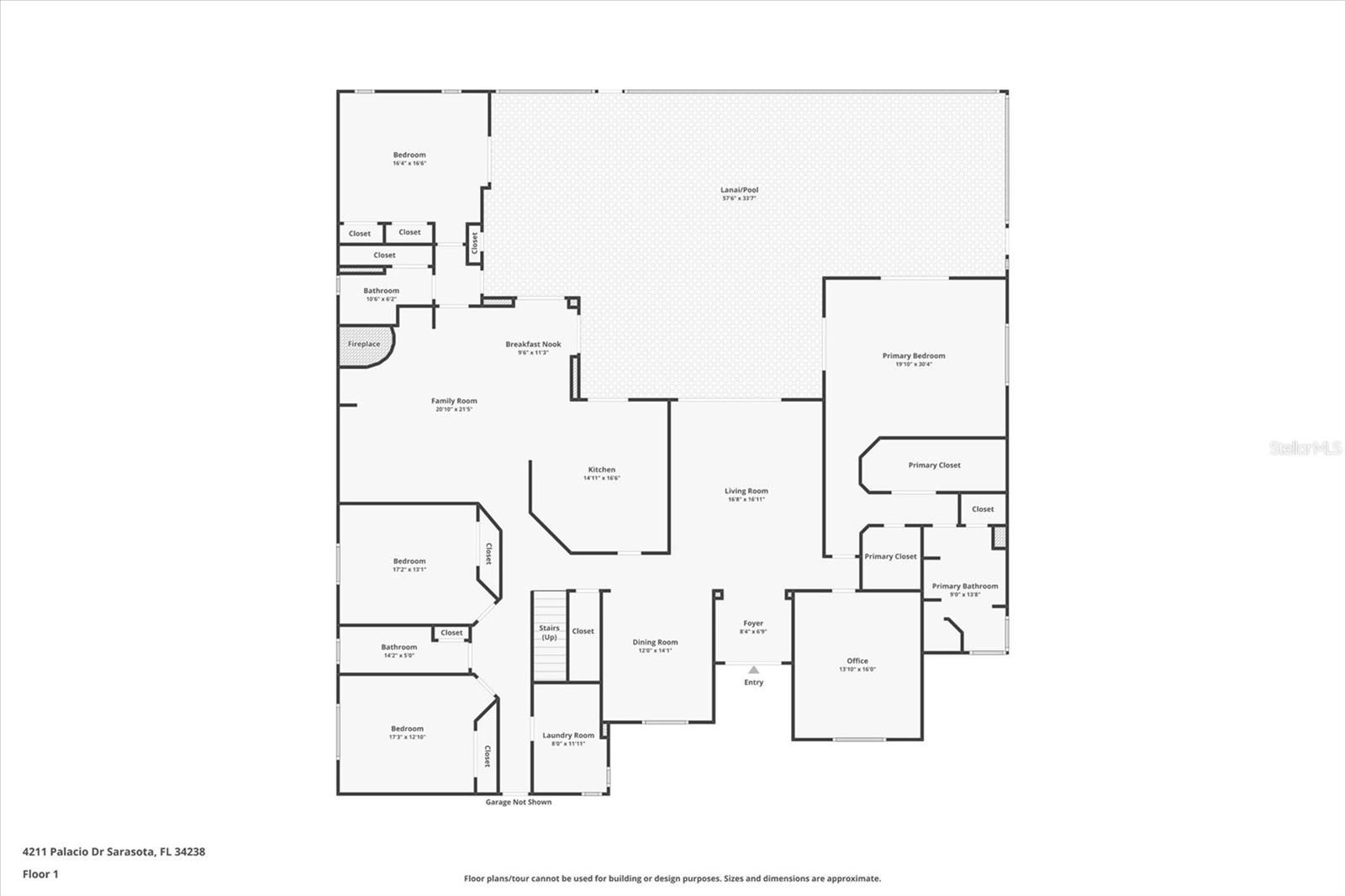
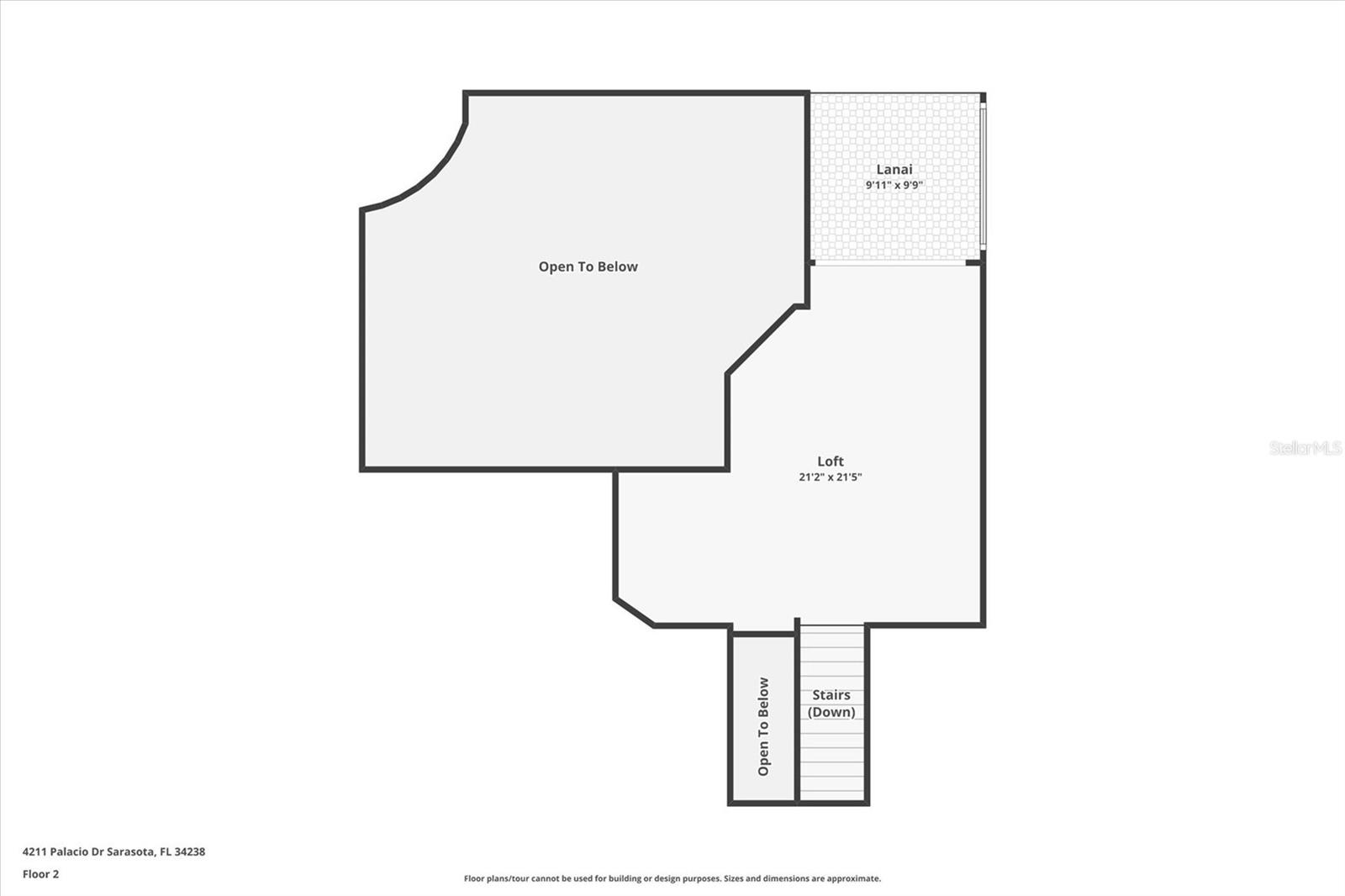
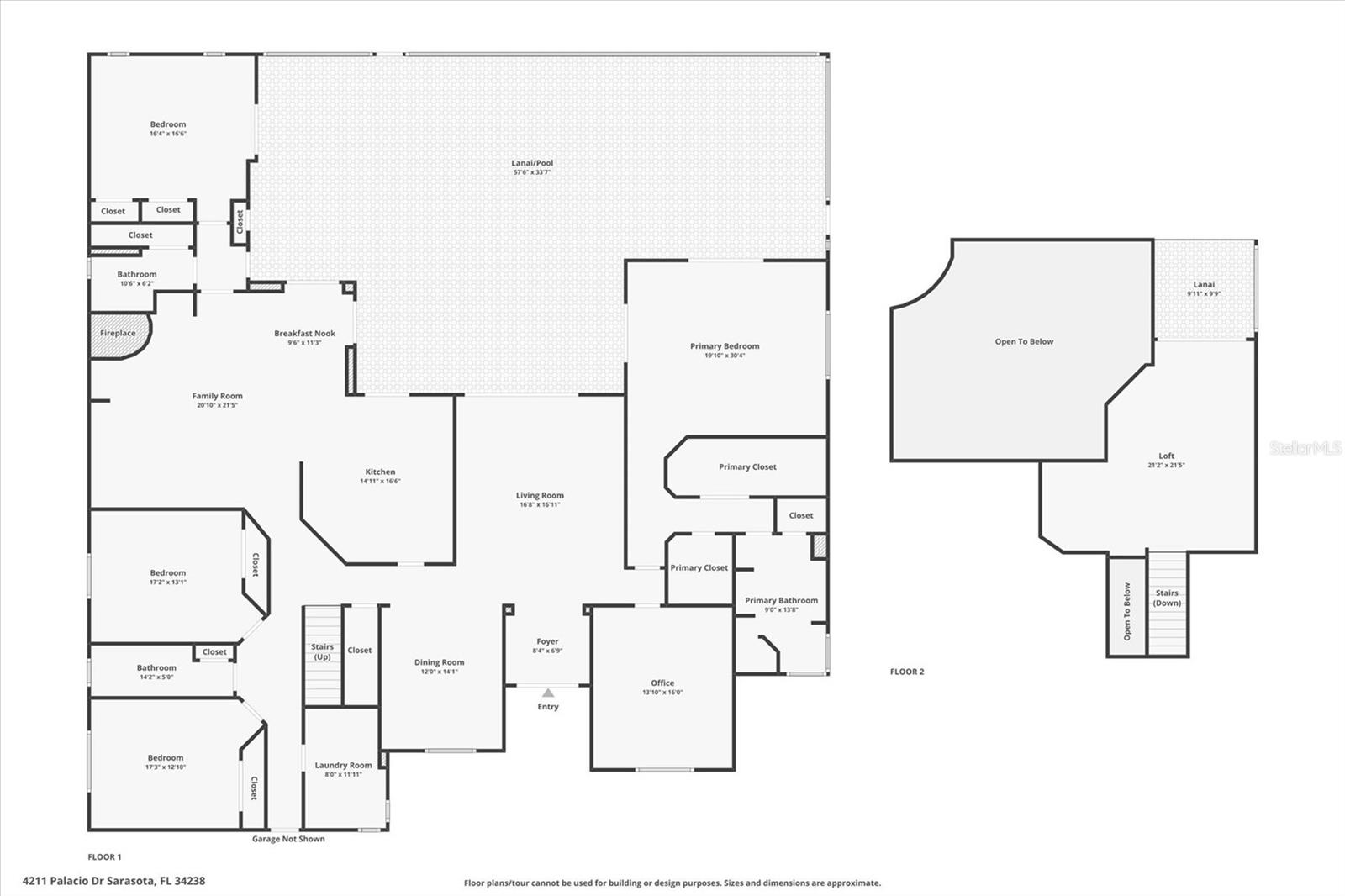
- MLS#: A4631070 ( Residential )
- Street Address: 4211 Palacio Drive
- Viewed: 164
- Price: $1,310,000
- Price sqft: $242
- Waterfront: No
- Year Built: 1997
- Bldg sqft: 5422
- Bedrooms: 4
- Total Baths: 3
- Full Baths: 3
- Garage / Parking Spaces: 3
- Days On Market: 287
- Additional Information
- Geolocation: 27.2515 / -82.4851
- County: SARASOTA
- City: SARASOTA
- Zipcode: 34238
- Subdivision: Palacio
- Elementary School: Gulf Gate
- Middle School: Sarasota
- High School: Riverview
- Provided by: SARASOTA GLOBAL REALTY

- DMCA Notice
-
DescriptionEndless opportunity for your perfect Sarasota home in the exclusive Prestancia Golf & Country Club. This incredible property boasts a prime location with stunning golf course views. Lush tropical landscaping surrounds the screened heated pool, spa and lanai for privacy. Step inside to a well designed, spacious split floor plan with 3,961 square feet featuring four Bedrooms, three baths, formal Living and Dining rooms, an Office/Study, a Family room with soaring ceilings and gas fireplace, a large Laundry room, and a 3 car Garage. High ceilings throughout the home create an open and airy feeling. The kitchen offers abundant cabinet space with access to the Family room and patio to make entertaining effortless. Your private primary suite overlooks the sparkling pool and includes an expansive ensuite bath with dual sinks, a garden tub, and walk in shower. An additional ensuite Bedroom is a perfect guest retreat or can be set up for multi generational living. A second floor Loft/Bonus room overlooks the Family room below, and has a door leading out to a second floor screened lanai with views out to the golf course. Roof is three years new. TPC Prestancia is a private golf club with two 18 hole championship golf courses and a 35,000 square foot Mediterranean clubhouse. Membership to the social and golf club at Prestancia is optional, allowing you to customize your lifestyle as desired. You can enjoy all the amenities of Country Club living this lovely community offers, or simply bike or stroll leisurely through the beautifully landscaped neighborhoods. Stunning Siesta Key Beach, downtown Sarasota, the museums, the Arts, shopping, dining, and the SRQ airport are just minutes away. Live your best life here!
Property Location and Similar Properties
All
Similar
Features
Appliances
- Built-In Oven
- Cooktop
- Dishwasher
- Disposal
- Dryer
- Gas Water Heater
- Microwave
- Refrigerator
- Washer
Association Amenities
- Golf Course
Home Owners Association Fee
- 460.00
Association Name
- LIDIA SCHMIDT
Association Phone
- 614-507-5225
Carport Spaces
- 0.00
Close Date
- 0000-00-00
Cooling
- Central Air
Country
- US
Covered Spaces
- 0.00
Exterior Features
- Rain Gutters
- Sliding Doors
Flooring
- Carpet
- Laminate
- Tile
Garage Spaces
- 3.00
Heating
- Central
High School
- Riverview High
Insurance Expense
- 0.00
Interior Features
- Built-in Features
- Ceiling Fans(s)
- High Ceilings
- Open Floorplan
- Primary Bedroom Main Floor
- Split Bedroom
- Thermostat
- Tray Ceiling(s)
- Vaulted Ceiling(s)
- Walk-In Closet(s)
- Window Treatments
Legal Description
- LOT 3 PALACIO
Levels
- Two
Living Area
- 3961.00
Lot Features
- In County
- Landscaped
- Level
- On Golf Course
- Paved
Middle School
- Sarasota Middle
Area Major
- 34238 - Sarasota/Sarasota Square
Net Operating Income
- 0.00
Occupant Type
- Owner
Open Parking Spaces
- 0.00
Other Expense
- 0.00
Parcel Number
- 0113070003
Pets Allowed
- Yes
Pool Features
- In Ground
- Screen Enclosure
Possession
- Close Of Escrow
Property Type
- Residential
Roof
- Tile
School Elementary
- Gulf Gate Elementary
Sewer
- Public Sewer
Tax Year
- 2024
Township
- 37S
Utilities
- BB/HS Internet Available
- Cable Connected
- Electricity Connected
- Phone Available
- Propane
- Public
- Sewer Connected
- Water Connected
View
- Golf Course
Views
- 164
Virtual Tour Url
- https://www.propertypanorama.com/instaview/stellar/A4631070
Water Source
- Public
Year Built
- 1997
Zoning Code
- RSF2
Disclaimer: All information provided is deemed to be reliable but not guaranteed.
Listing Data ©2025 Greater Fort Lauderdale REALTORS®
Listings provided courtesy of The Hernando County Association of Realtors MLS.
Listing Data ©2025 REALTOR® Association of Citrus County
Listing Data ©2025 Royal Palm Coast Realtor® Association
The information provided by this website is for the personal, non-commercial use of consumers and may not be used for any purpose other than to identify prospective properties consumers may be interested in purchasing.Display of MLS data is usually deemed reliable but is NOT guaranteed accurate.
Datafeed Last updated on September 17, 2025 @ 12:00 am
©2006-2025 brokerIDXsites.com - https://brokerIDXsites.com
Sign Up Now for Free!X
Call Direct: Brokerage Office: Mobile: 352.585.0041
Registration Benefits:
- New Listings & Price Reduction Updates sent directly to your email
- Create Your Own Property Search saved for your return visit.
- "Like" Listings and Create a Favorites List
* NOTICE: By creating your free profile, you authorize us to send you periodic emails about new listings that match your saved searches and related real estate information.If you provide your telephone number, you are giving us permission to call you in response to this request, even if this phone number is in the State and/or National Do Not Call Registry.
Already have an account? Login to your account.

