
- Lori Ann Bugliaro P.A., REALTOR ®
- Tropic Shores Realty
- Helping My Clients Make the Right Move!
- Mobile: 352.585.0041
- Fax: 888.519.7102
- 352.585.0041
- loribugliaro.realtor@gmail.com
Contact Lori Ann Bugliaro P.A.
Schedule A Showing
Request more information
- Home
- Property Search
- Search results
- 7800 18th Avenue W, BRADENTON, FL 34209
Property Photos
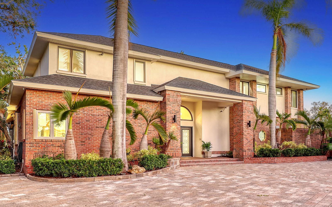

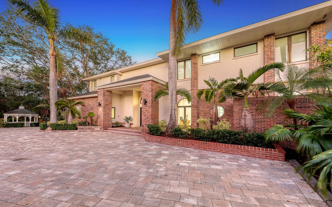
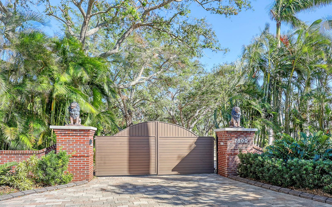
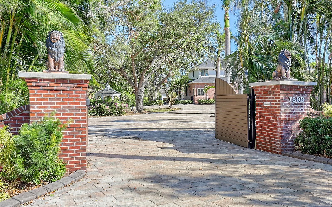
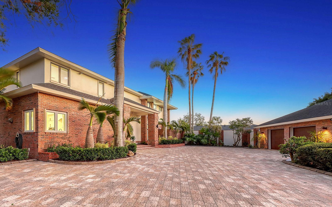
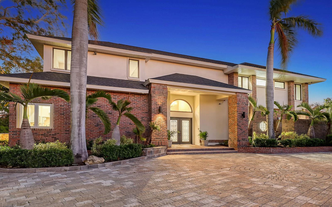
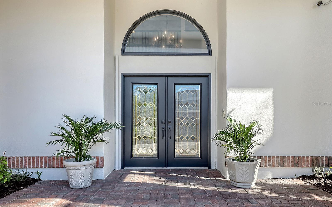
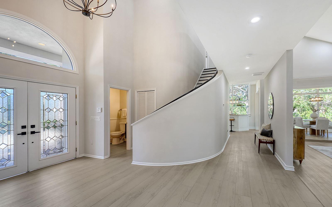
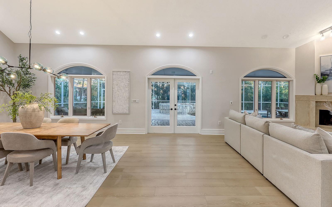
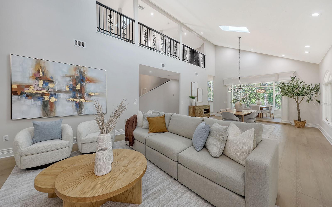
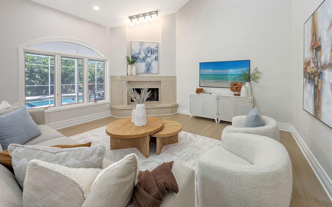
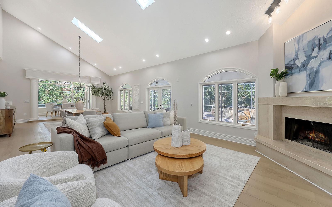
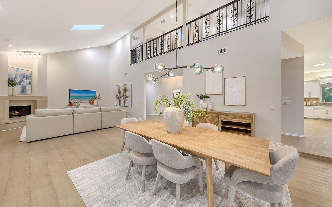
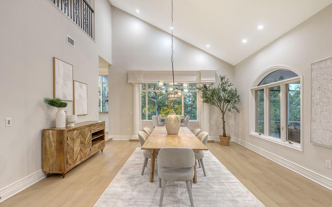
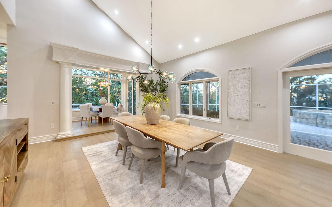
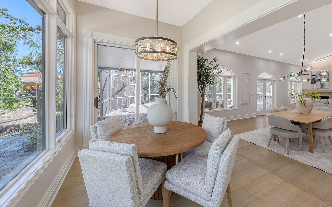
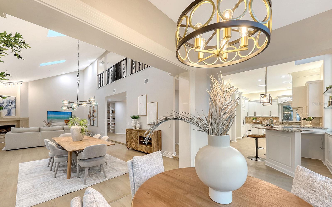
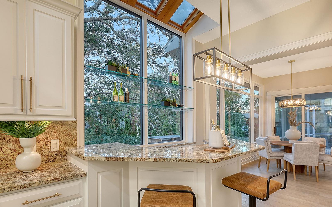
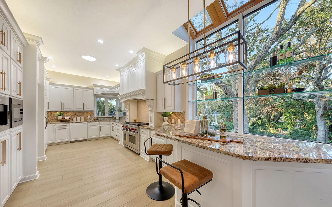
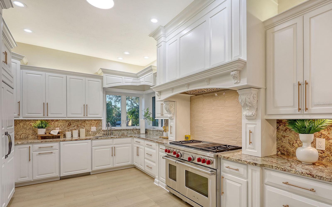
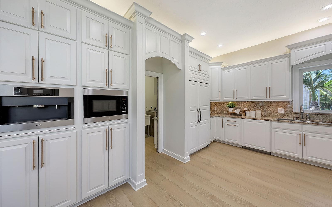
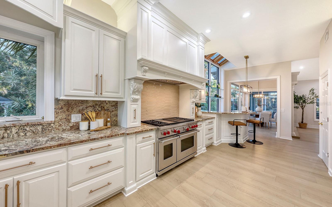
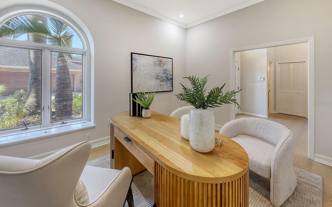
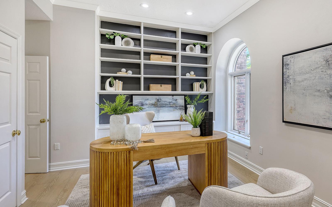
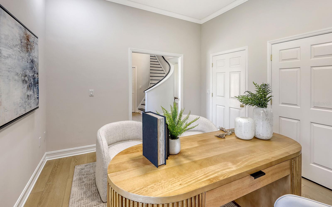
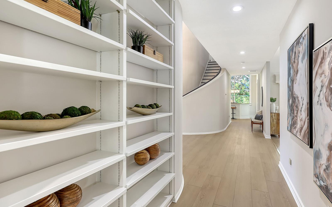
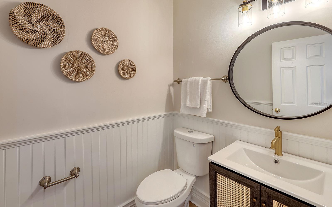
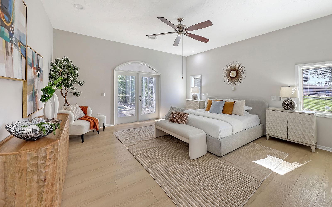
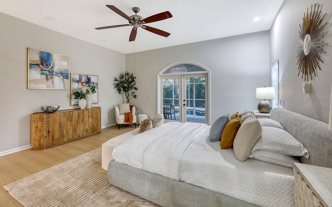
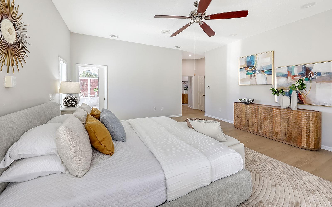
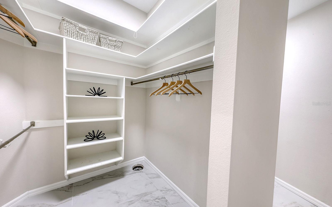
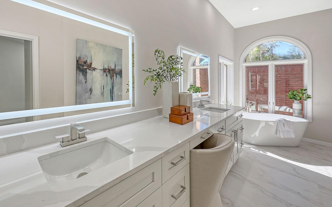
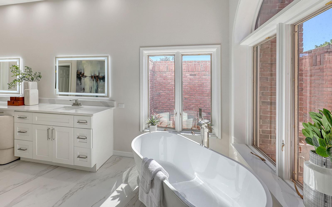
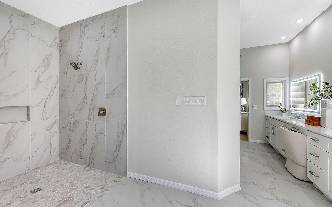
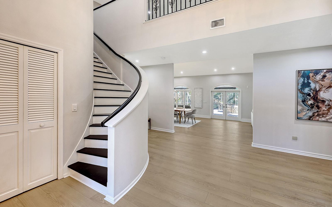
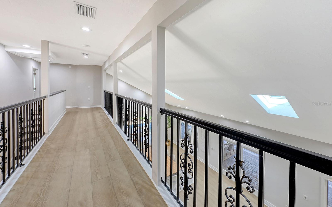
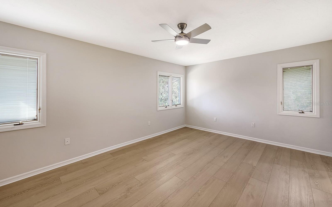
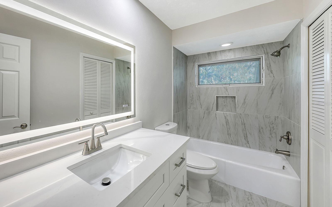
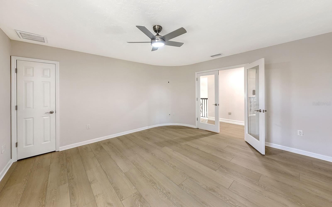
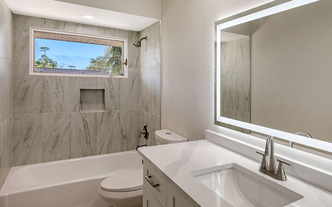
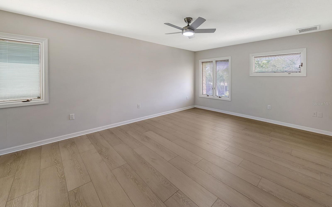
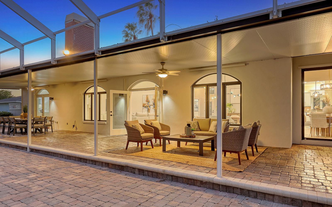
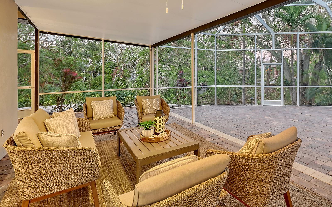
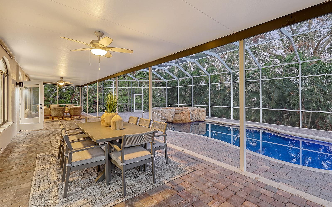
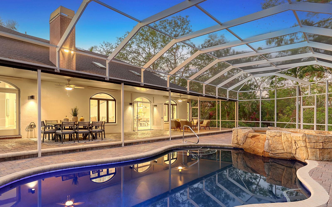
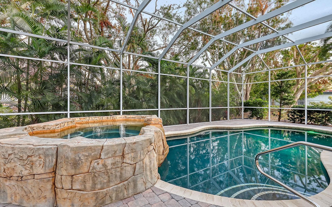
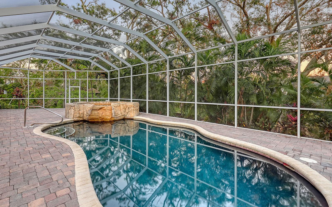
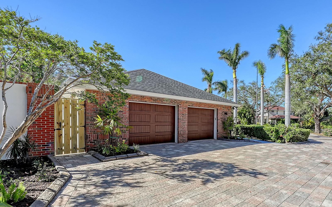
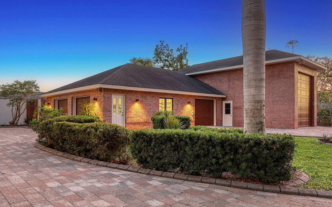
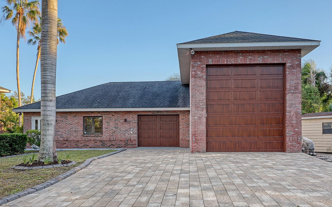
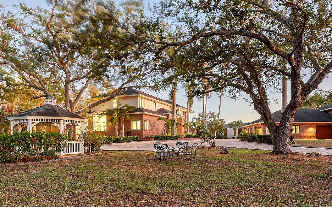
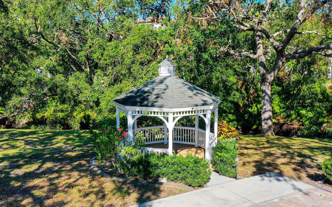
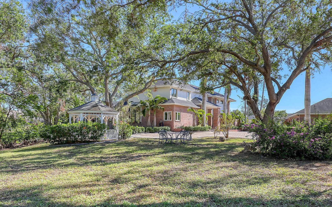
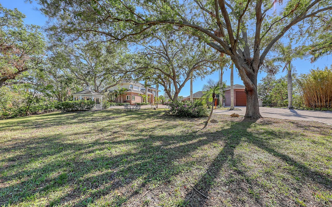
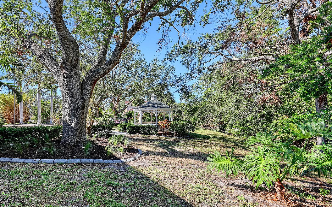
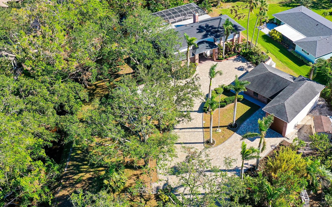
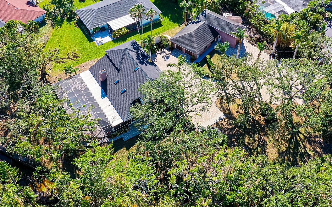
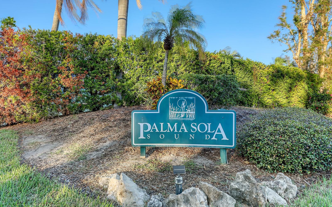
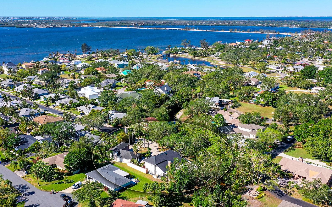
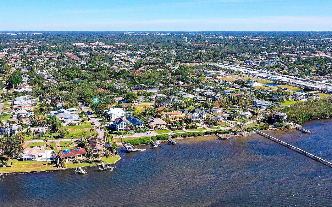
- MLS#: A4631132 ( Residential )
- Street Address: 7800 18th Avenue W
- Viewed: 94
- Price: $1,695,000
- Price sqft: $344
- Waterfront: Yes
- Wateraccess: Yes
- Waterfront Type: Creek
- Year Built: 1986
- Bldg sqft: 4922
- Bedrooms: 4
- Total Baths: 4
- Full Baths: 3
- 1/2 Baths: 1
- Garage / Parking Spaces: 4
- Days On Market: 170
- Additional Information
- Geolocation: 27.4834 / -82.6402
- County: MANATEE
- City: BRADENTON
- Zipcode: 34209
- Subdivision: Palma Sola Sound
- Elementary School: Palma Sola Elementary
- Middle School: Martha B. King Middle
- High School: Manatee High
- Provided by: PREMIER SOTHEBYS INTL REALTY
- Contact: Hannah Herrig
- 941-364-4000

- DMCA Notice
-
DescriptionDiscover private luxury in this .97 acre Palma Sola estate at end of a tranquil cul de sac within five miles of Anna Maria Island beaches, Safe Harbor Marina, Robinson Preserve and Bradenton Riverwalk. A dramatic entrance through automated gates, elegantly flanked by bronze lions, leads to a custom designed residence with unique personality. Recent improvements include a new roof in 2023, and new paint, new luxury vinyl plank flooring, new light fixtures and new baths in 2024. A standout feature of this 4,549 square foot home is its expansive, high end kitchen, showcasing premium wood cabinetry and an elite collection of Sub Zero, Miele and Asko appliances that will inspire your culinary adventures. The open concept design flows seamlessly from the kitchen to a stunning great room and dining area, crowned by soaring cathedral ceilings. Private spaces include four bedrooms and a study. The generous 18 by 16 foot primary suite on the first floor has French doors to the pool area and a sumptuous en suite bath with freestanding garden tub and doorless walk in shower. The rest of the bedrooms are on the second floor. The propertys extensive outdoor space includes a large screened in patio, heated pool and spa, garden gazebo and mature landscape with oak trees and a variety of specimen palm trees. A detached garage accommodates three cars, an RV and a workshop.
Property Location and Similar Properties
All
Similar
Features
Waterfront Description
- Creek
Appliances
- Convection Oven
- Dishwasher
- Disposal
- Dryer
- Microwave
- Range
- Range Hood
- Refrigerator
- Washer
Home Owners Association Fee
- 0.00
Carport Spaces
- 0.00
Close Date
- 0000-00-00
Cooling
- Central Air
Country
- US
Covered Spaces
- 0.00
Exterior Features
- French Doors
- Lighting
- Sliding Doors
Flooring
- Luxury Vinyl
- Tile
Garage Spaces
- 4.00
Heating
- Central
High School
- Manatee High
Insurance Expense
- 0.00
Interior Features
- Built-in Features
- Cathedral Ceiling(s)
- Ceiling Fans(s)
- Dry Bar
- Living Room/Dining Room Combo
- Primary Bedroom Main Floor
- Solid Wood Cabinets
- Split Bedroom
- Stone Counters
- Vaulted Ceiling(s)
- Walk-In Closet(s)
Legal Description
- LOT 9 PALMA SOLA SOUND SUB PI#39077.2045/6
Levels
- Two
Living Area
- 3926.00
Lot Features
- Cul-De-Sac
- In County
- Landscaped
- Oversized Lot
- Private
- Paved
Middle School
- Martha B. King Middle
Area Major
- 34209 - Bradenton/Palma Sola
Net Operating Income
- 0.00
Occupant Type
- Owner
Open Parking Spaces
- 0.00
Other Expense
- 0.00
Other Structures
- Finished RV Port
- Gazebo
Parcel Number
- 3907720456
Parking Features
- Driveway
- Garage Door Opener
- Oversized
- RV Garage
- Garage
- Tandem
- Workshop in Garage
Pets Allowed
- Yes
Pool Features
- Heated
- In Ground
- Screen Enclosure
Property Type
- Residential
Roof
- Shingle
School Elementary
- Palma Sola Elementary
Sewer
- Public Sewer
Style
- Custom
Tax Year
- 2023
Township
- 34S
Utilities
- BB/HS Internet Available
- Cable Connected
- Electricity Connected
- Natural Gas Connected
- Phone Available
- Sewer Connected
- Water Connected
View
- Pool
- Trees/Woods
Views
- 94
Virtual Tour Url
- https://app.cloudpano.com/tours/ETXmkMYy9169?mls=1
Water Source
- Public
Year Built
- 1986
Zoning Code
- RSF4.5
Disclaimer: All information provided is deemed to be reliable but not guaranteed.
Listing Data ©2025 Greater Fort Lauderdale REALTORS®
Listings provided courtesy of The Hernando County Association of Realtors MLS.
Listing Data ©2025 REALTOR® Association of Citrus County
Listing Data ©2025 Royal Palm Coast Realtor® Association
The information provided by this website is for the personal, non-commercial use of consumers and may not be used for any purpose other than to identify prospective properties consumers may be interested in purchasing.Display of MLS data is usually deemed reliable but is NOT guaranteed accurate.
Datafeed Last updated on May 23, 2025 @ 12:00 am
©2006-2025 brokerIDXsites.com - https://brokerIDXsites.com
Sign Up Now for Free!X
Call Direct: Brokerage Office: Mobile: 352.585.0041
Registration Benefits:
- New Listings & Price Reduction Updates sent directly to your email
- Create Your Own Property Search saved for your return visit.
- "Like" Listings and Create a Favorites List
* NOTICE: By creating your free profile, you authorize us to send you periodic emails about new listings that match your saved searches and related real estate information.If you provide your telephone number, you are giving us permission to call you in response to this request, even if this phone number is in the State and/or National Do Not Call Registry.
Already have an account? Login to your account.

