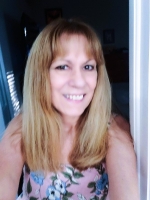
- Lori Ann Bugliaro P.A., REALTOR ®
- Tropic Shores Realty
- Helping My Clients Make the Right Move!
- Mobile: 352.585.0041
- Fax: 888.519.7102
- 352.585.0041
- loribugliaro.realtor@gmail.com
Contact Lori Ann Bugliaro P.A.
Schedule A Showing
Request more information
- Home
- Property Search
- Search results
- 7940 Redonda Loop, BRADENTON, FL 34202
Property Photos
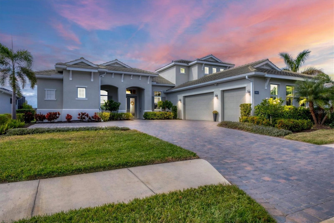

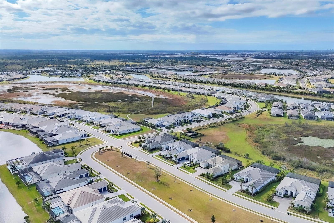
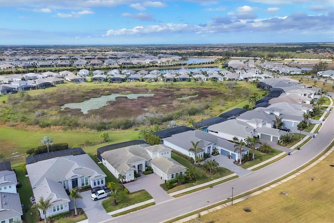
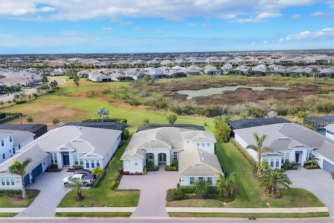
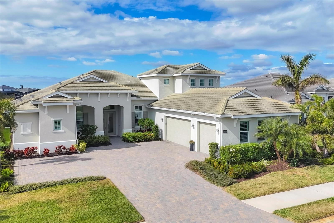
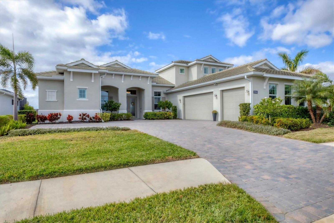
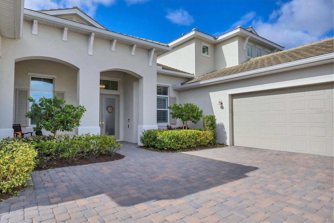
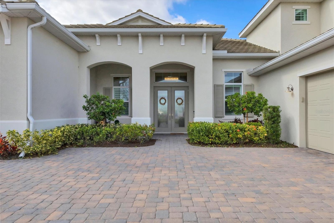
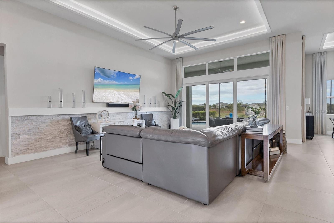
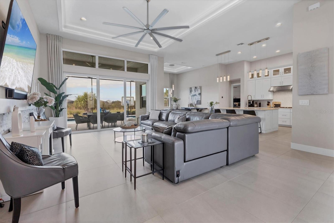
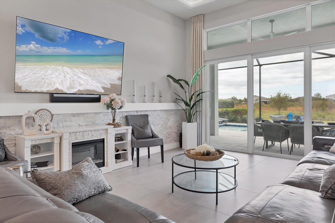
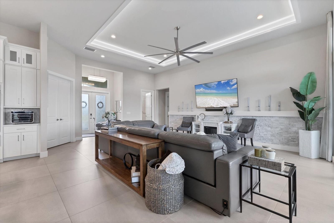
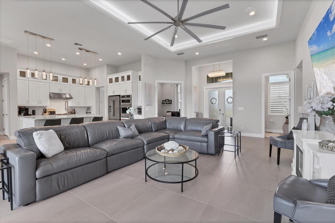
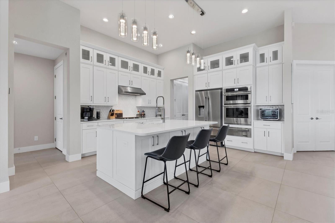
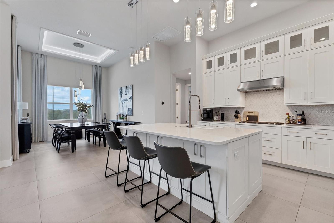
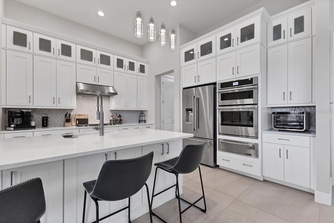
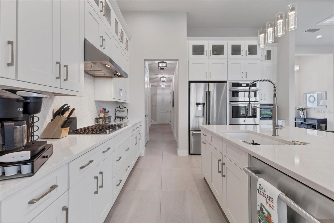
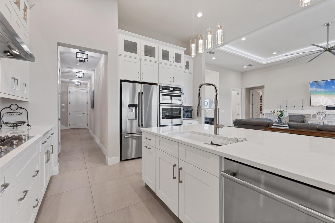
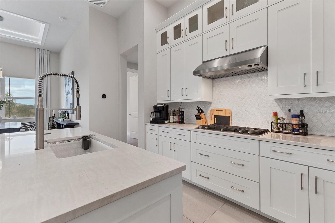
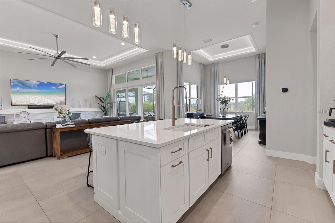
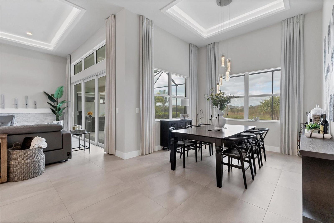
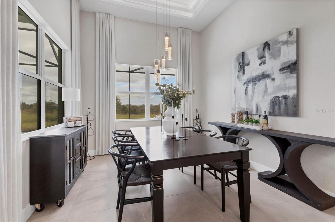
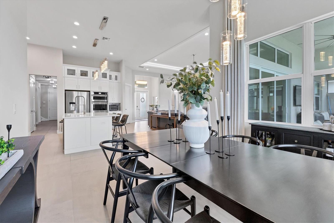
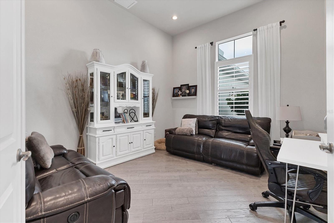
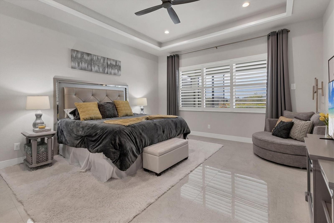
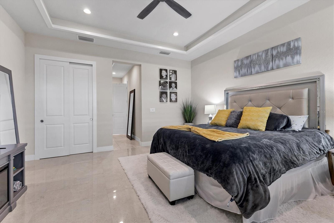
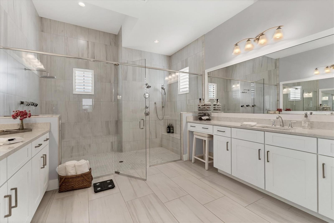
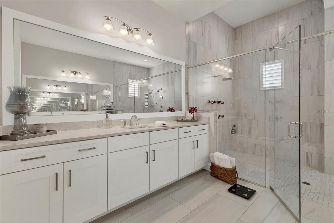
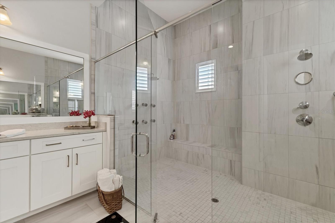
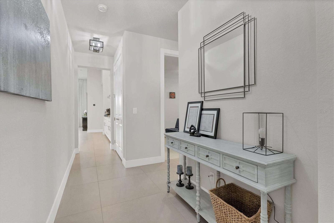
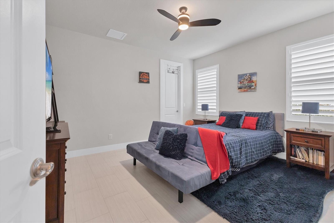
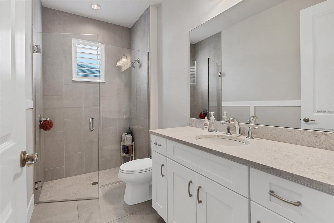
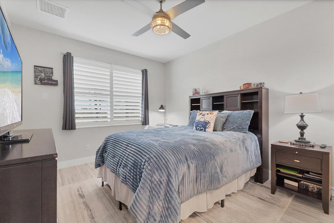
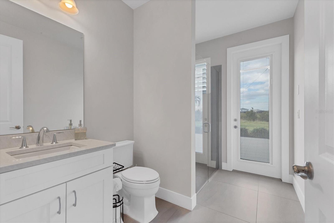
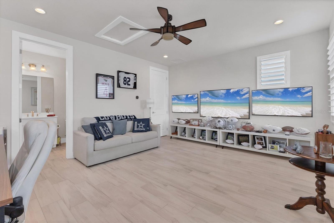
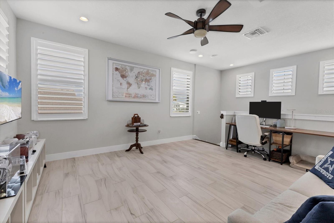
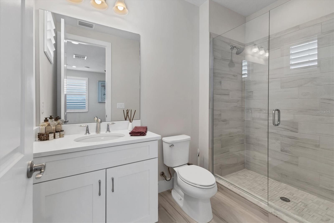
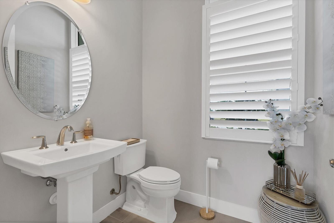
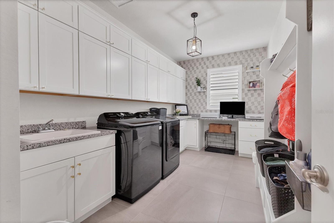
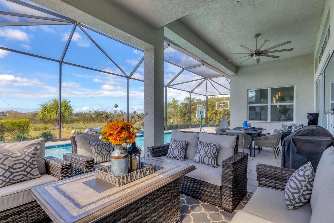
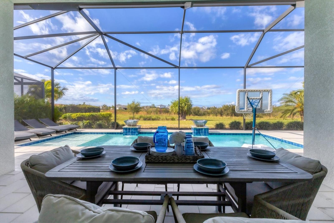
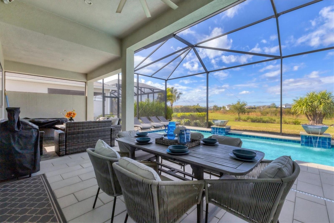
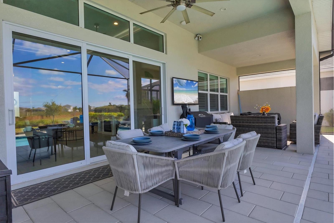
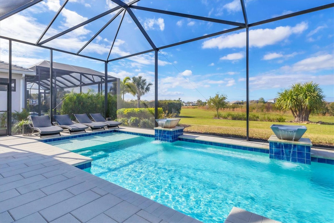
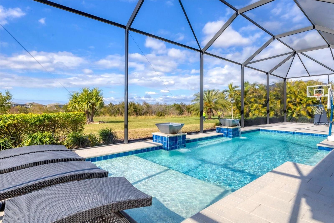
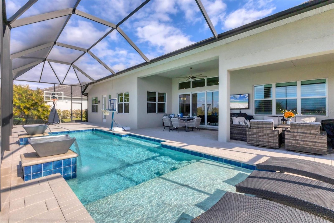
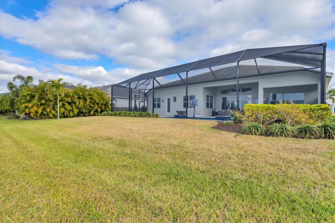
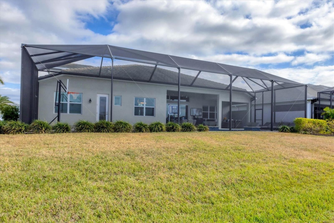
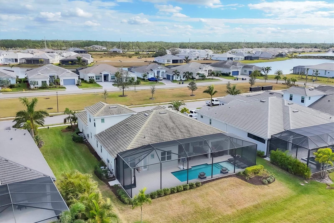
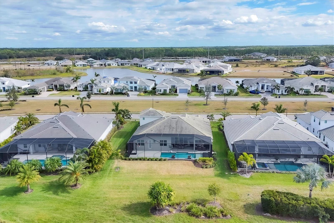
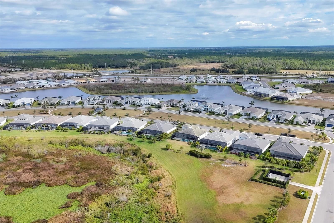
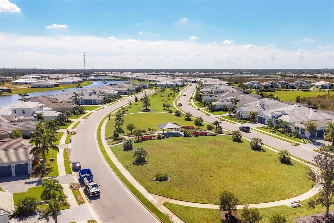
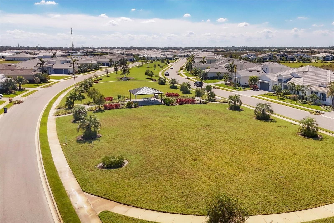
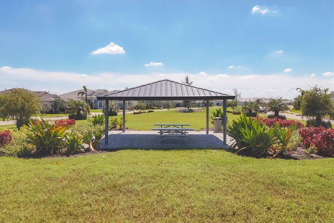
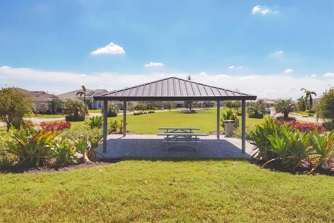
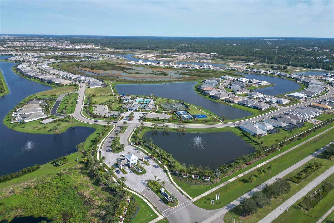
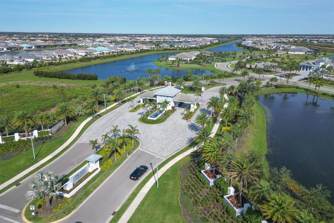
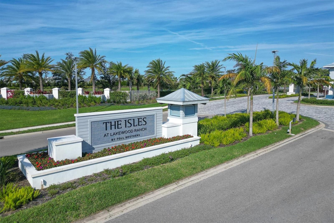
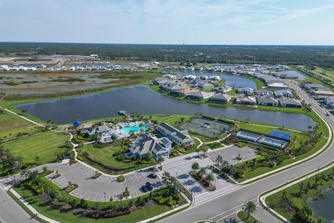
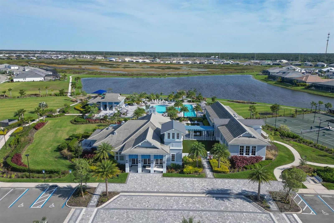
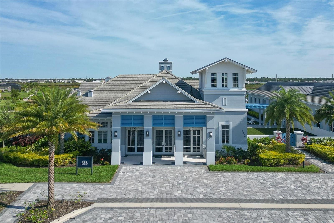
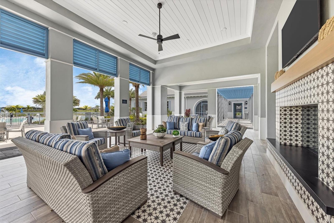
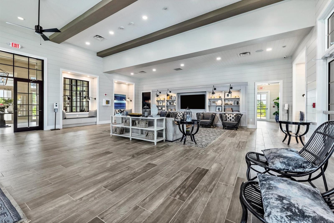
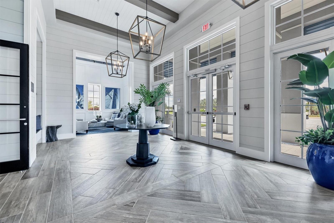
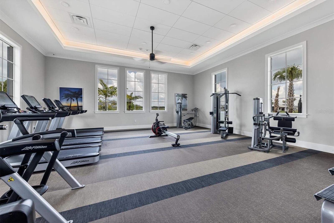
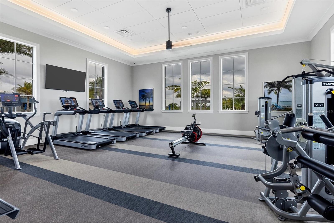
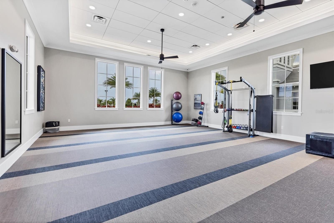
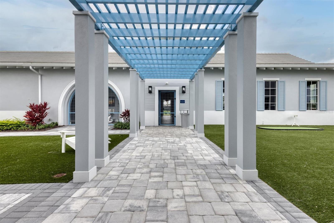
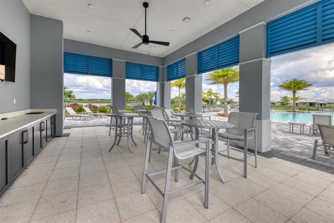
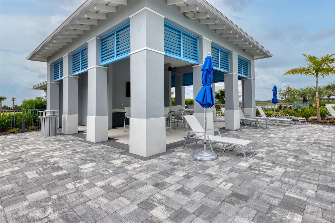
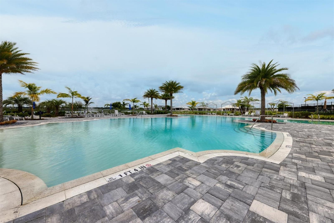
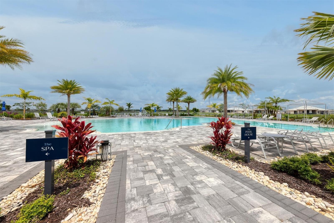
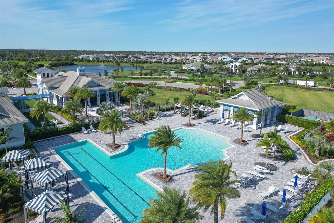
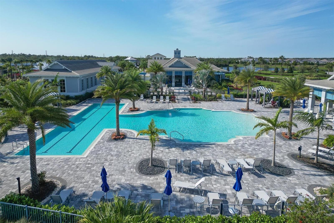
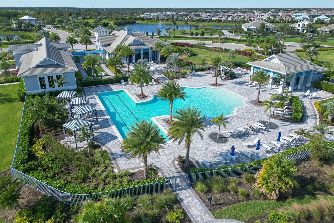
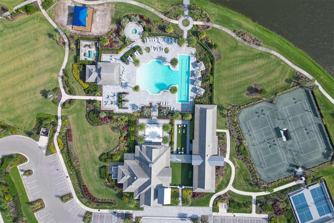
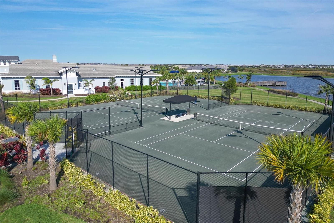
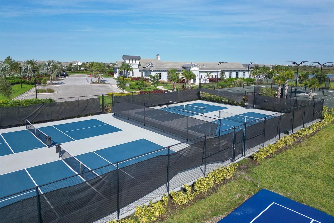
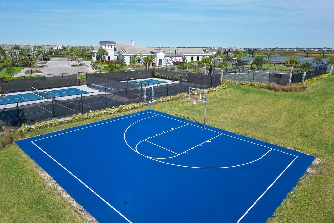
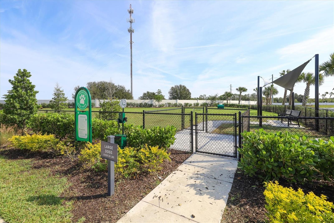
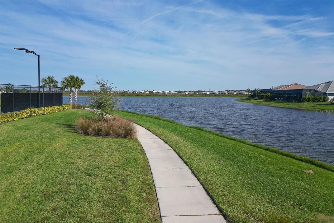
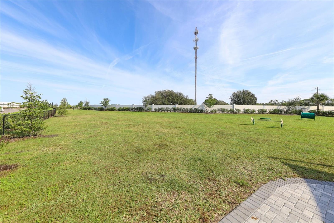
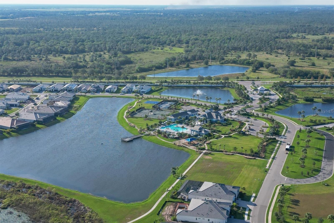
- MLS#: A4631307 ( Residential )
- Street Address: 7940 Redonda Loop
- Viewed: 3
- Price: $1,700,000
- Price sqft: $363
- Waterfront: No
- Year Built: 2020
- Bldg sqft: 4684
- Bedrooms: 3
- Total Baths: 5
- Full Baths: 4
- 1/2 Baths: 1
- Garage / Parking Spaces: 3
- Days On Market: 19
- Additional Information
- Geolocation: 27.3963 / -82.3581
- County: MANATEE
- City: BRADENTON
- Zipcode: 34202
- Subdivision: Isles At Lakewood Ranch Ph Ia
- Elementary School: Robert E Willis Elementary
- Middle School: Nolan Middle
- High School: Lakewood Ranch High
- Provided by: MICHAEL SAUNDERS & COMPANY
- Contact: Izzy Pollack
- 941-907-9595

- DMCA Notice
-
DescriptionWelcome to 7940 Redonda Loop in The Isles at Lakewood Ranch Your Forever Home Awaits! Prepare to fall in love with this stunning 3 bedroom, 4.5 bathroom home, complete with a loft bonus room and dedicated office. Thoughtfully designed and impeccably upgraded, this move in ready residence offers a luxurious alternative to new construction. Situated on a premium preserve lot, this home boasts breathtaking sunset views and hurricane impact windows for peace of mind. The homes elegant design shines through with tray ceilings in the living room, dining room, and primary bedroom, while modern LED lighting in the living room and dining nook adds a sophisticated touch, perfect for entertaining. From the extended paver drivewayoffering parking for two additional carsto the side load 3 car garage and covered entry, every detail sets the stage for the exceptional interior. The spacious great room flows seamlessly to the outdoors, featuring oversized square tile flooring that enhances the homes modern aesthetic. The gourmet kitchen is a showstopper, boasting double stacked cabinets, quartz countertops, a pantry, and high end appliances. The gorgeous island provides ample storage and seating for gatherings. The owners suite is a private retreat with a glass enclosed shower, dual vanities, and two custom walk in closets. Two additional bedrooms and bathrooms on the main floor ensure privacy for family or guests. A loft bonus room with a full bath offers versatility as a guest suite, playroom, or media space, while the dedicated office is ideal for work or creative pursuits. Step outside to your serene outdoor oasis, complete with a heated saltwater pool. The expansive lanai, with covered and uncovered seating areas, invites relaxation and entertaining amidst lush preserve views. This exceptional home delivers luxury, comfort, and timeless designmake it yours today!
Property Location and Similar Properties
All
Similar
Features
Appliances
- Built-In Oven
- Cooktop
- Dishwasher
- Disposal
- Dryer
- Gas Water Heater
- Microwave
- Range Hood
- Refrigerator
- Washer
Association Amenities
- Basketball Court
- Clubhouse
- Fitness Center
- Gated
- Pickleball Court(s)
- Playground
- Pool
- Spa/Hot Tub
- Tennis Court(s)
Home Owners Association Fee
- 1305.00
Home Owners Association Fee Includes
- Escrow Reserves Fund
- Maintenance Grounds
- Maintenance
- Pest Control
- Pool
Association Name
- First Service Residential Ed
Association Phone
- 954.926.2921
Builder Model
- Sandpiper Elite
Builder Name
- Toll Brothers
Carport Spaces
- 0.00
Close Date
- 0000-00-00
Cooling
- Central Air
Country
- US
Covered Spaces
- 0.00
Exterior Features
- Irrigation System
- Rain Gutters
- Sidewalk
- Sliding Doors
Flooring
- Tile
Furnished
- Negotiable
Garage Spaces
- 3.00
Heating
- Central
High School
- Lakewood Ranch High
Interior Features
- Built-in Features
- Ceiling Fans(s)
- Crown Molding
- Kitchen/Family Room Combo
- Living Room/Dining Room Combo
- Open Floorplan
- Primary Bedroom Main Floor
- Solid Wood Cabinets
- Stone Counters
- Thermostat
- Tray Ceiling(s)
- Walk-In Closet(s)
- Window Treatments
Legal Description
- LOT 93
- ISLES AT LAKEWOOD RANCH PH I-A PI #5890.0570/9
Levels
- Two
Living Area
- 3441.00
Lot Features
- Landscaped
- Oversized Lot
- Sidewalk
- Paved
Middle School
- Nolan Middle
Area Major
- 34202 - Bradenton/Lakewood Ranch/Lakewood Rch
Net Operating Income
- 0.00
Occupant Type
- Owner
Parcel Number
- 589005709
Parking Features
- Garage Door Opener
Pets Allowed
- Breed Restrictions
Pool Features
- Gunite
- Heated
- In Ground
- Lighting
- Pool Alarm
- Salt Water
- Screen Enclosure
- Tile
Property Type
- Residential
Roof
- Tile
School Elementary
- Robert E Willis Elementary
Sewer
- Public Sewer
Style
- Contemporary
- Ranch
Tax Year
- 2024
Township
- 35
Utilities
- Cable Available
- Electricity Connected
- Fiber Optics
- Fire Hydrant
- Natural Gas Connected
- Public
- Sewer Connected
- Sprinkler Recycled
- Street Lights
- Underground Utilities
- Water Connected
View
- Trees/Woods
Virtual Tour Url
- https://cmsphotography.hd.pics/7940-Redonda-Lp/idx
Water Source
- Public
Year Built
- 2020
Zoning Code
- PD-MU
Listing Data ©2024 Greater Fort Lauderdale REALTORS®
Listings provided courtesy of The Hernando County Association of Realtors MLS.
Listing Data ©2024 REALTOR® Association of Citrus County
Listing Data ©2024 Royal Palm Coast Realtor® Association
The information provided by this website is for the personal, non-commercial use of consumers and may not be used for any purpose other than to identify prospective properties consumers may be interested in purchasing.Display of MLS data is usually deemed reliable but is NOT guaranteed accurate.
Datafeed Last updated on December 28, 2024 @ 12:00 am
©2006-2024 brokerIDXsites.com - https://brokerIDXsites.com

