
- Lori Ann Bugliaro P.A., REALTOR ®
- Tropic Shores Realty
- Helping My Clients Make the Right Move!
- Mobile: 352.585.0041
- Fax: 888.519.7102
- 352.585.0041
- loribugliaro.realtor@gmail.com
Contact Lori Ann Bugliaro P.A.
Schedule A Showing
Request more information
- Home
- Property Search
- Search results
- 214 Gaines Avenue, SARASOTA, FL 34243
Property Photos
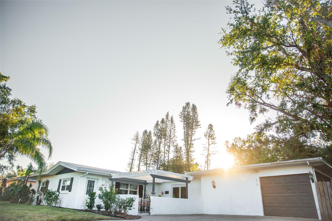

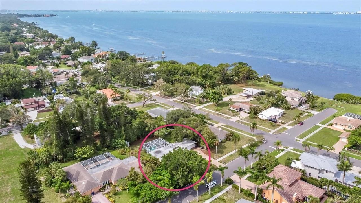
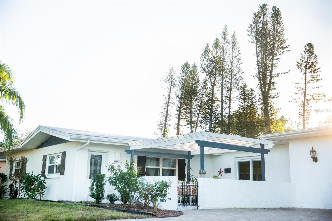
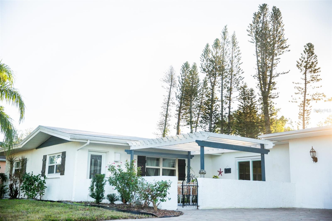
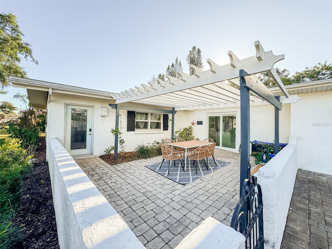
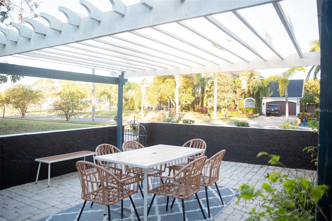
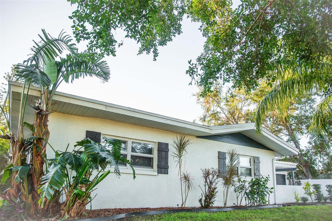
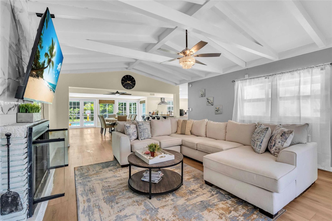
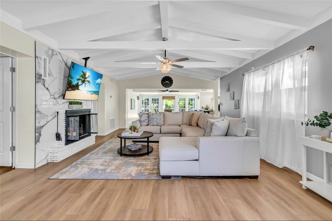
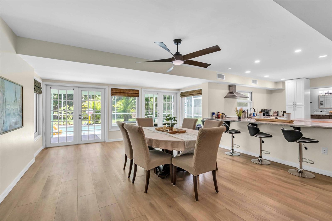
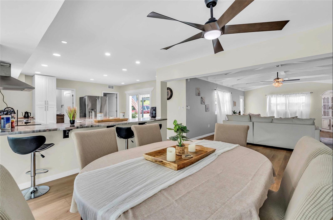
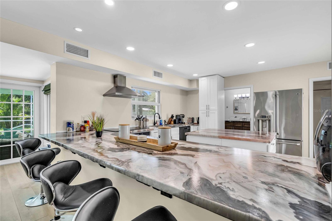
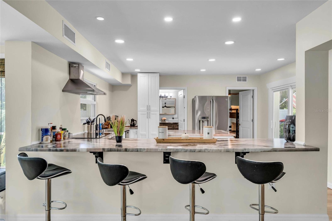
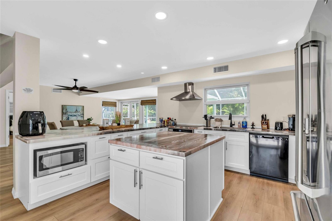
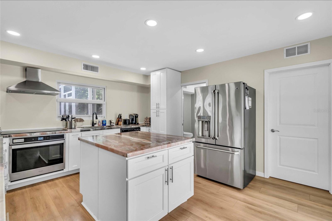
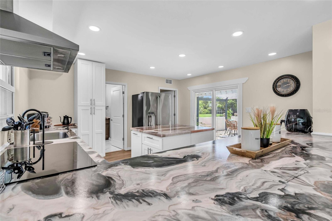
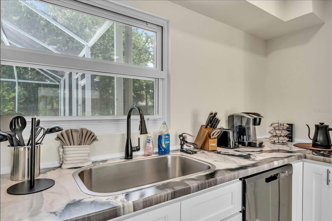
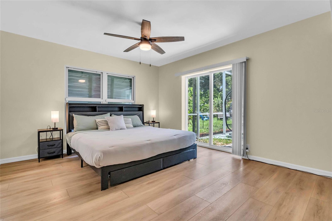
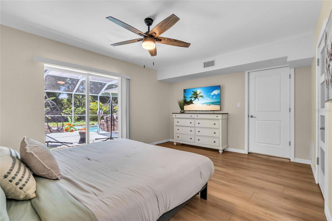
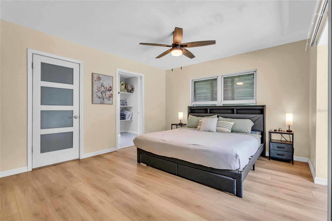
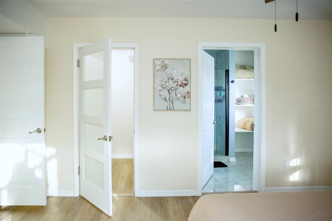
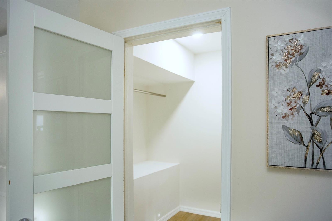
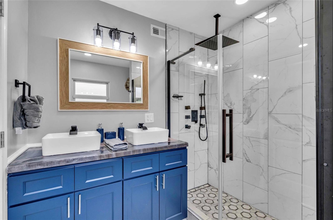
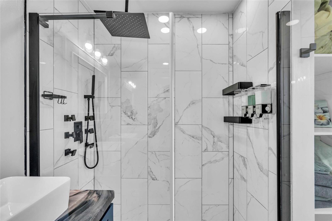
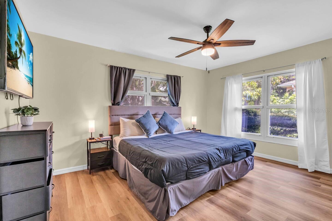
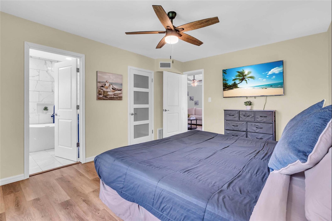
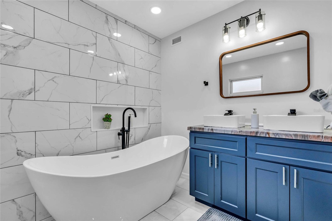
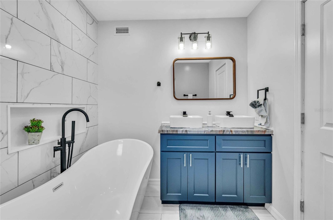
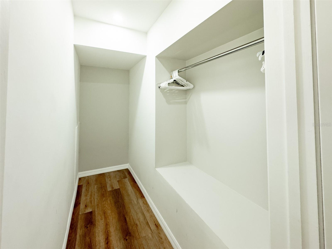
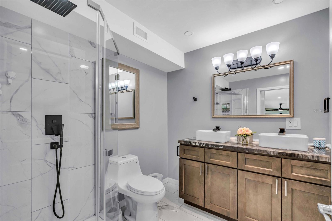
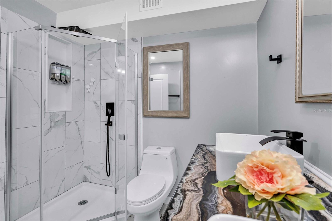
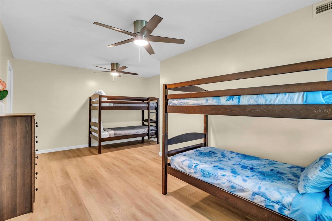
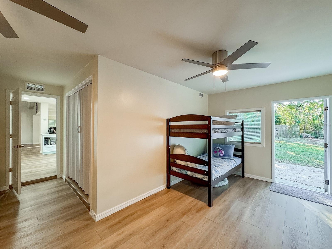
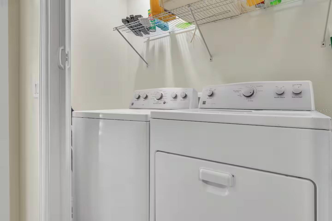
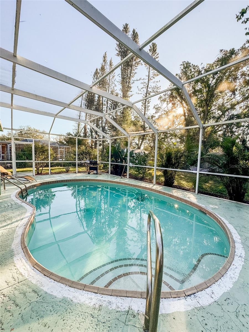
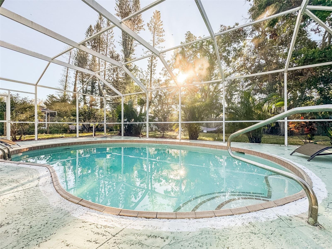
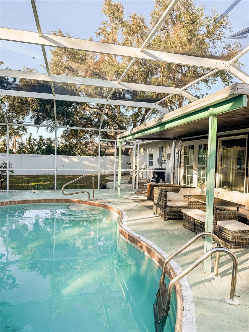
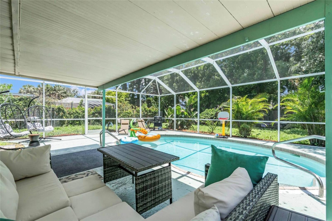
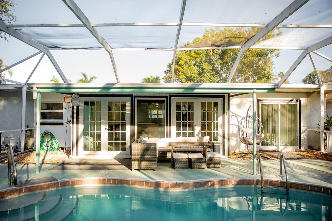
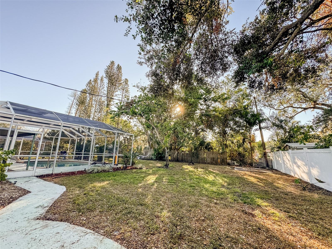
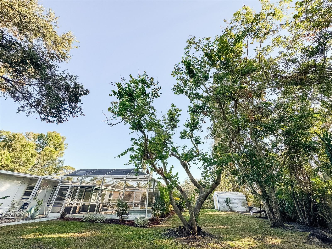
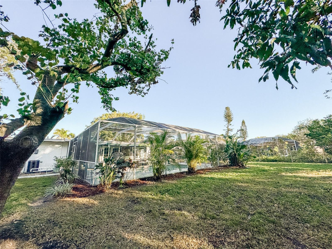
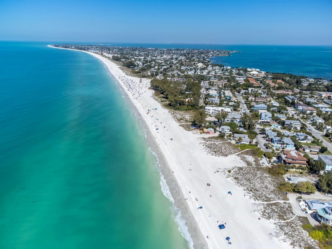
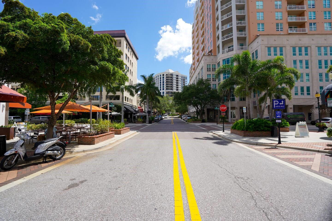
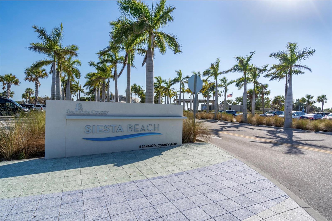
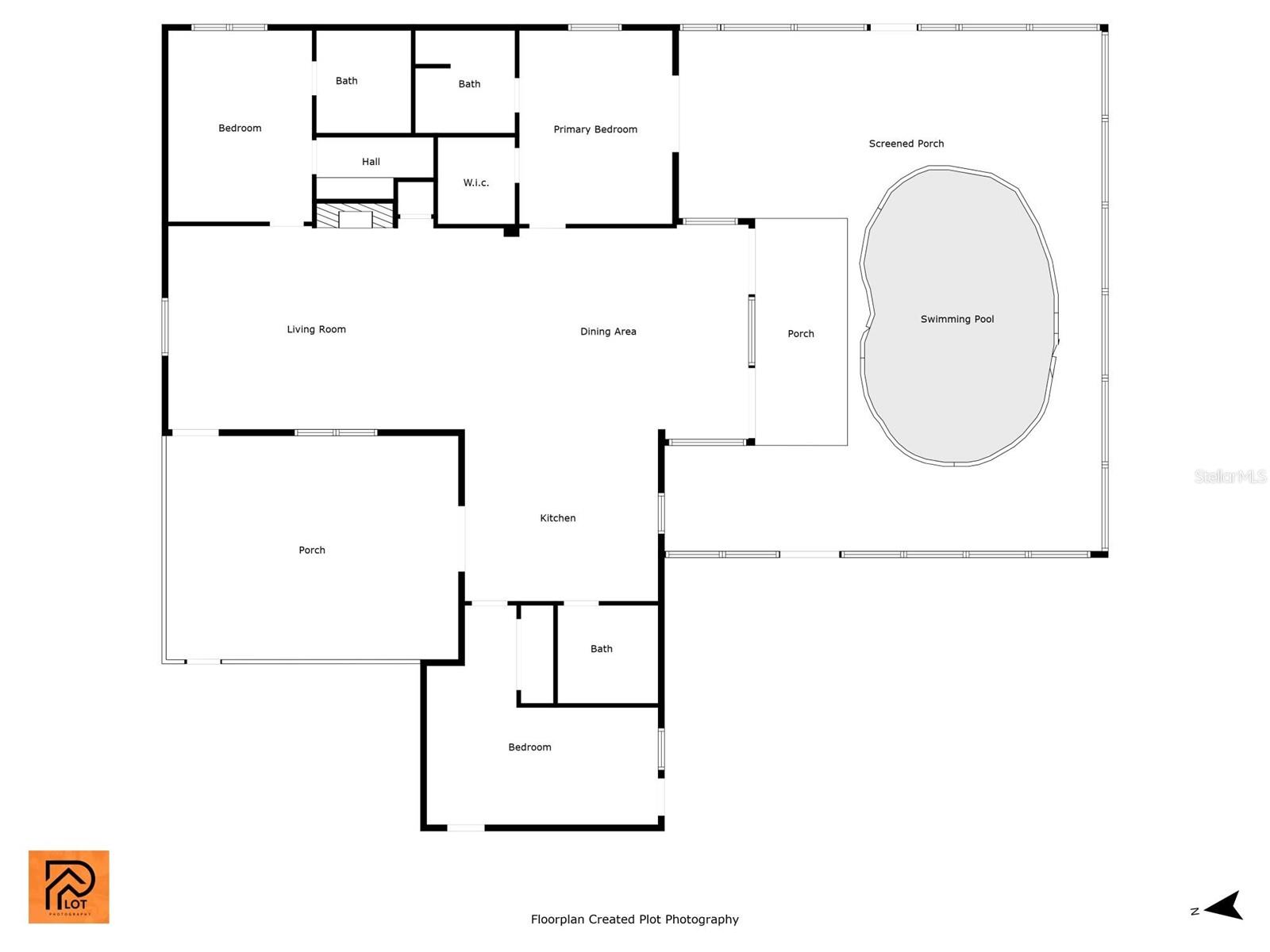
- MLS#: A4631412 ( Residential )
- Street Address: 214 Gaines Avenue
- Viewed: 144
- Price: $798,000
- Price sqft: $334
- Waterfront: No
- Year Built: 1955
- Bldg sqft: 2390
- Bedrooms: 3
- Total Baths: 3
- Full Baths: 3
- Garage / Parking Spaces: 1
- Days On Market: 117
- Additional Information
- Geolocation: 27.4056 / -82.5716
- County: MANATEE
- City: SARASOTA
- Zipcode: 34243
- Subdivision: Whitfield Estates
- Elementary School: Florine J. Abel Elementary
- Middle School: Electa Arcotte Lee Magnet
- High School: Bayshore High
- Provided by: EXP REALTY LLC
- Contact: David Kazakov
- 888-883-8509

- DMCA Notice
-
DescriptionNestled in a peaceful neighborhood just one block from Sarasota Bay, this beautifully updated 3 bedroom, 3 bathroom home offers a seamless blend of charm and modern comfort. Begin your mornings on the spacious front patio surrounded by mature trees, or relax by the heated saltwater pool in the screened enclosure. Inside, youll find two master suites, each with its own walk in closet and luxurious en suite bathroom. A large walk in shower and a stand alone soaking tub add touches of elegance, while the cozy wood burning fireplace creates the perfect spot to unwind on cool evenings. Vaulted ceilings and natural light enhance the warm and inviting atmosphere throughout the home. This home has been thoughtfully upgraded with double impact hurricane windows for added peace of mind, a new electric box installed in 2020, and a roof replacement in 2017. The oversized backyard provides privacy and versatility, complete with a storage shed for added convenience. Located in the historic Whitfield Estates, this property is part of a voluntary neighborhood association with optional annual dues of $30. Membership includes access to dining at the legendary Sara Bay Country Club, renowned for its Donald Ross designed golf course. The homes prime location places you near Sarasota Bay for kayaking and breathtaking sunsets, as well as cultural landmarks like the Ringling Museum of Art, the Asolo Theater, and downtown Sarasota. Schedule your private tour today to experience this exceptional property for yourself!
Property Location and Similar Properties
All
Similar
Features
Appliances
- Built-In Oven
- Dishwasher
- Disposal
- Dryer
- Range Hood
- Refrigerator
- Washer
Home Owners Association Fee
- 0.00
Carport Spaces
- 0.00
Close Date
- 0000-00-00
Cooling
- Central Air
Country
- US
Covered Spaces
- 0.00
Exterior Features
- Garden
- Lighting
- Sidewalk
- Storage
Fencing
- Fenced
Flooring
- Vinyl
Furnished
- Negotiable
Garage Spaces
- 1.00
Heating
- Central
- Electric
High School
- Bayshore High
Insurance Expense
- 0.00
Interior Features
- Built-in Features
- Eat-in Kitchen
- Kitchen/Family Room Combo
- Living Room/Dining Room Combo
- Open Floorplan
- Primary Bedroom Main Floor
- Thermostat
- Walk-In Closet(s)
Legal Description
- ELY 35 FT OF LOTS 1 & 2
- LOT 24 BLK 8; SUBJECT TO PERPETUAL AVIGATION AGREEMENT (1923/3727) WHITFIELD ESTATES PI#66797.0000/2
Levels
- One
Living Area
- 1992.00
Lot Features
- Cleared
- In County
- Landscaped
- Oversized Lot
- Sidewalk
Middle School
- Electa Arcotte Lee Magnet
Area Major
- 34243 - Sarasota
Net Operating Income
- 0.00
Occupant Type
- Tenant
Open Parking Spaces
- 0.00
Other Expense
- 0.00
Other Structures
- Shed(s)
Parcel Number
- 6679700002
Parking Features
- Driveway
- Garage Door Opener
- Ground Level
Pool Features
- Heated
- In Ground
- Salt Water
- Screen Enclosure
Property Condition
- Completed
Property Type
- Residential
Roof
- Built-Up
School Elementary
- Florine J. Abel Elementary
Sewer
- Public Sewer
Style
- Contemporary
- Florida
- Ranch
Tax Year
- 2023
Township
- 35S
Utilities
- BB/HS Internet Available
- Cable Available
- Electricity Connected
- Public
- Sewer Connected
- Water Connected
View
- Garden
- Pool
- Water
Views
- 144
Virtual Tour Url
- https://www.propertypanorama.com/instaview/stellar/A4631412
Water Source
- Public
Year Built
- 1955
Zoning Code
- RSF3/WR/
Listing Data ©2025 Greater Fort Lauderdale REALTORS®
Listings provided courtesy of The Hernando County Association of Realtors MLS.
Listing Data ©2025 REALTOR® Association of Citrus County
Listing Data ©2025 Royal Palm Coast Realtor® Association
The information provided by this website is for the personal, non-commercial use of consumers and may not be used for any purpose other than to identify prospective properties consumers may be interested in purchasing.Display of MLS data is usually deemed reliable but is NOT guaranteed accurate.
Datafeed Last updated on April 11, 2025 @ 12:00 am
©2006-2025 brokerIDXsites.com - https://brokerIDXsites.com

