
- Lori Ann Bugliaro P.A., REALTOR ®
- Tropic Shores Realty
- Helping My Clients Make the Right Move!
- Mobile: 352.585.0041
- Fax: 888.519.7102
- 352.585.0041
- loribugliaro.realtor@gmail.com
Contact Lori Ann Bugliaro P.A.
Schedule A Showing
Request more information
- Home
- Property Search
- Search results
- 6670 Coopers Hawk Court, BRADENTON, FL 34202
Property Photos
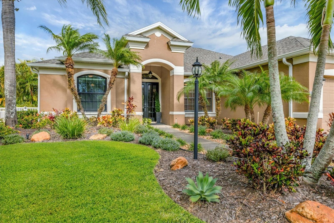

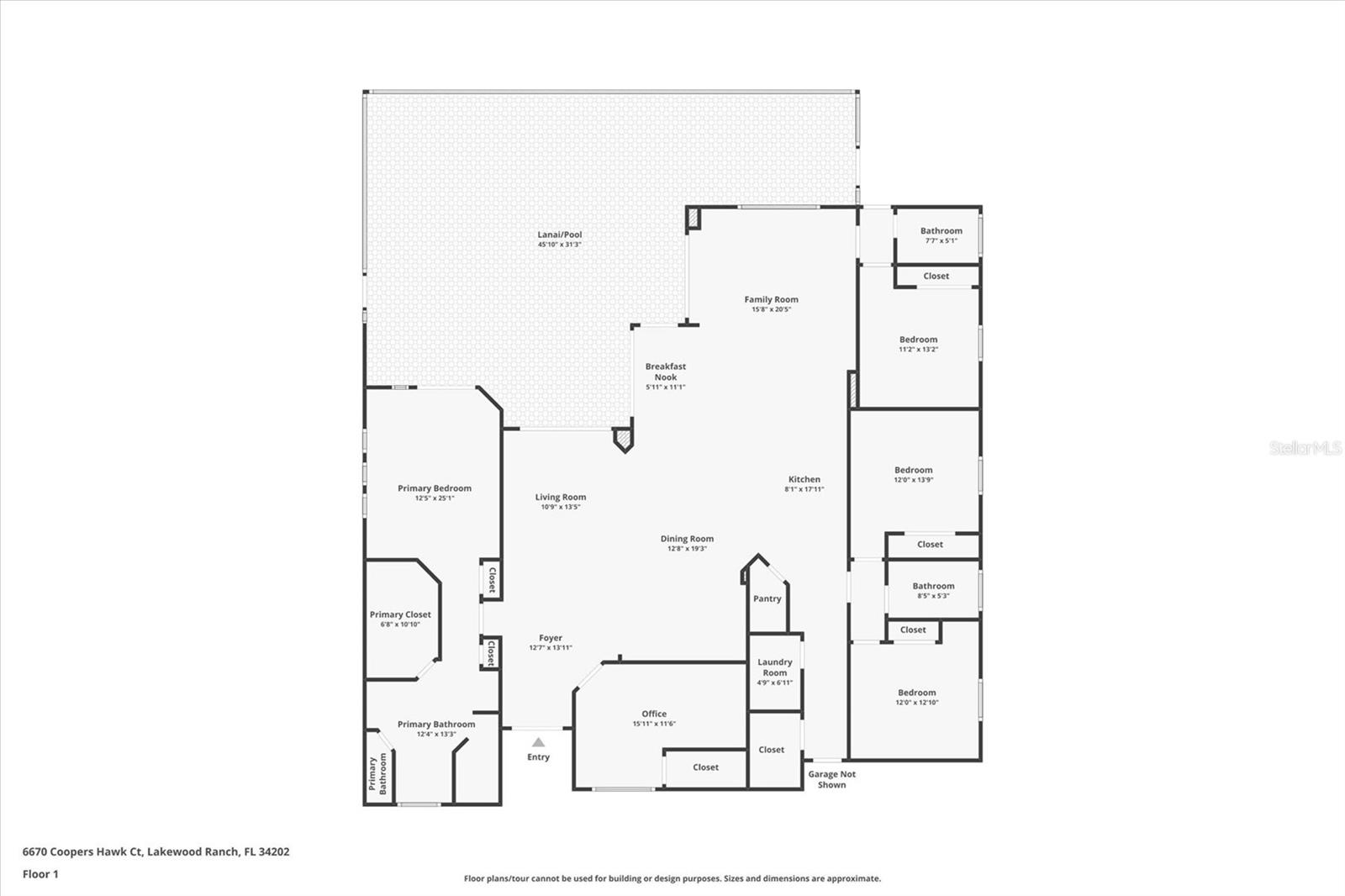
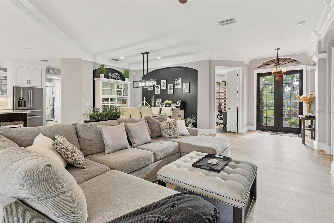
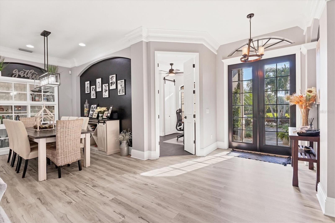
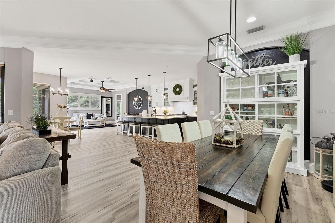
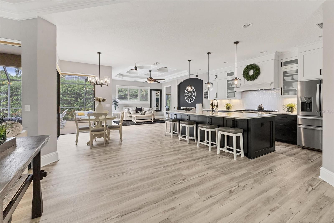
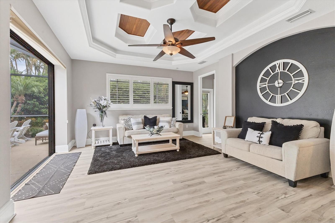
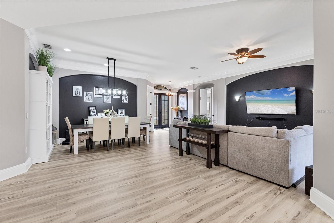
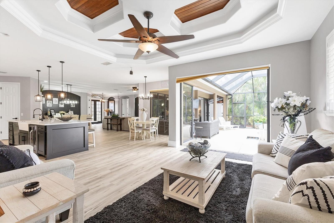
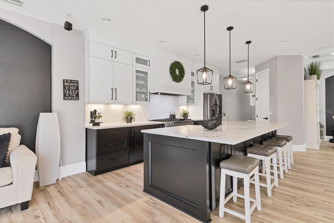
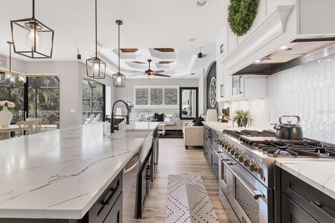
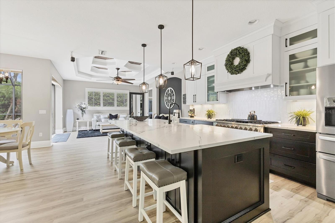
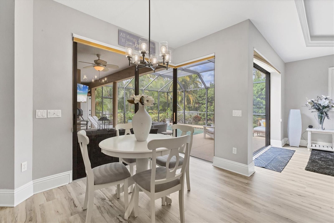
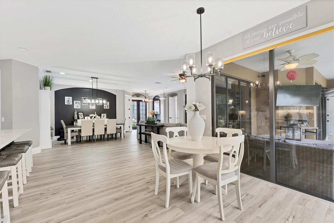
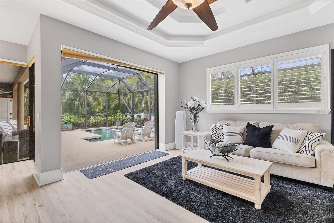
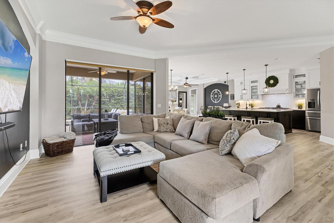
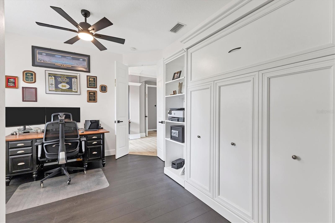
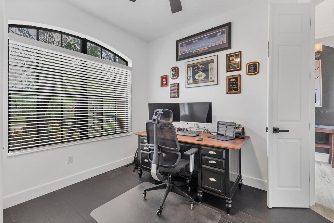
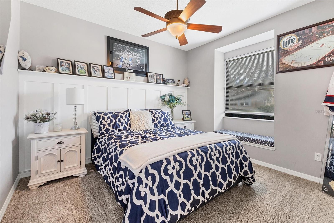
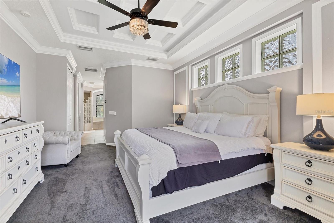
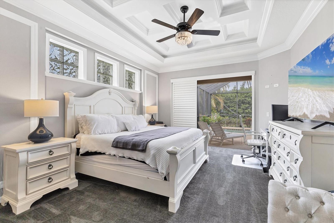
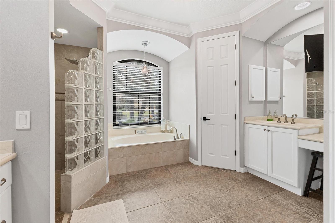
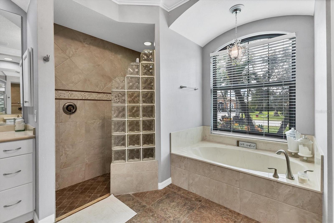
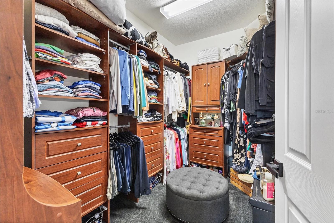
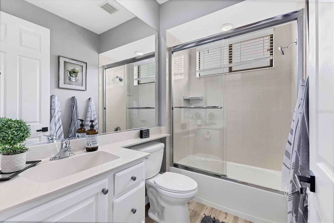
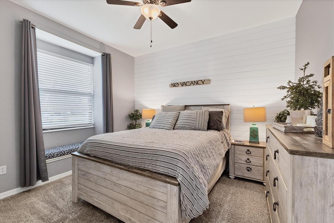
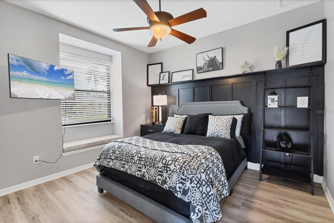
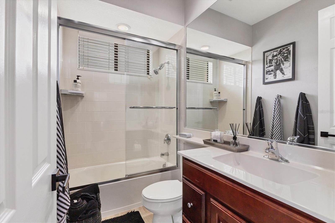
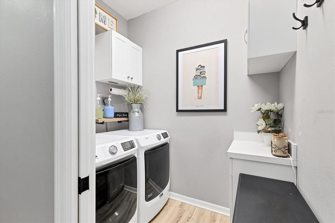
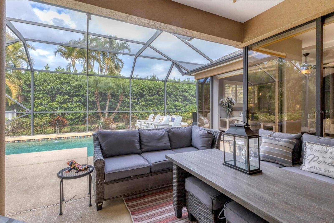
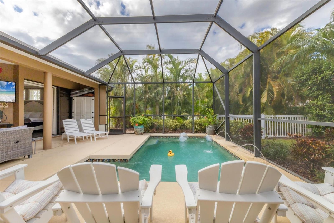
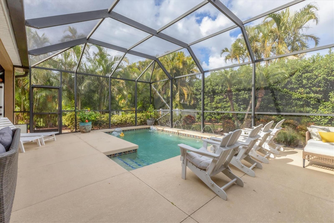
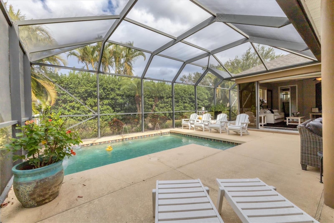
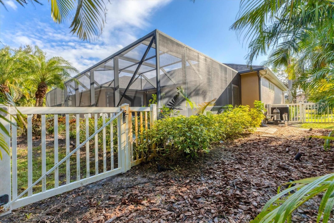
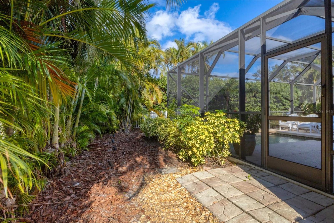
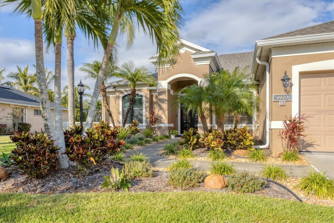
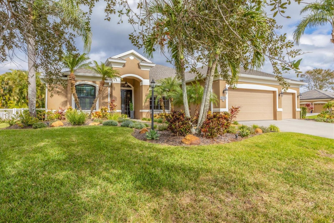
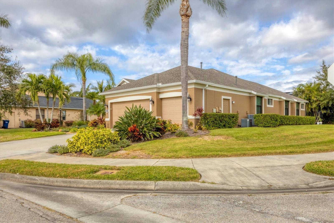
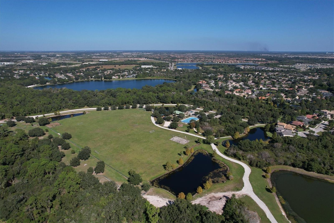
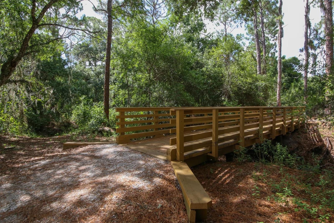
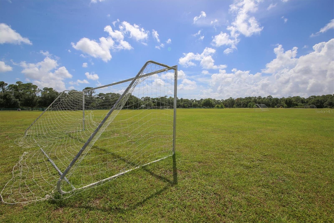
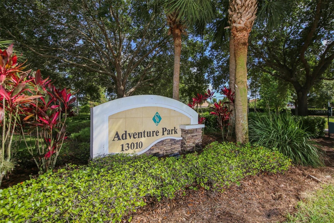
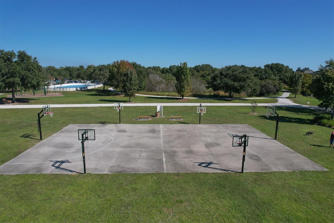
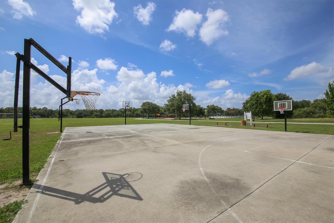
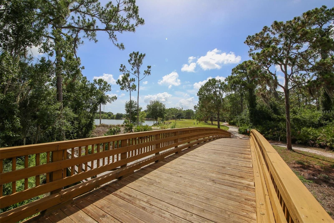
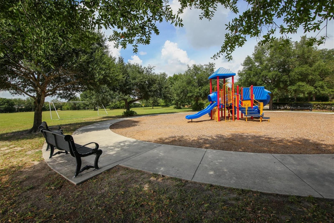
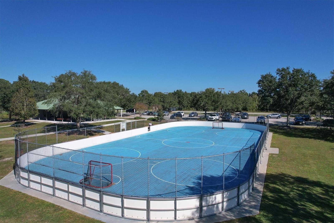
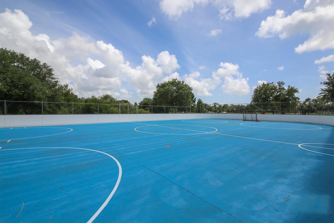
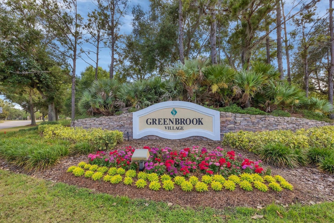
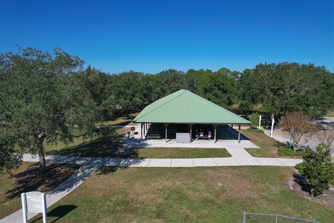
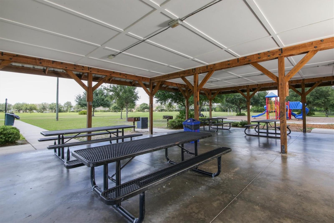
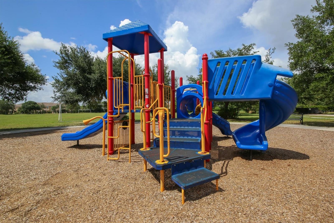
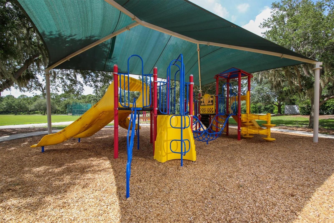
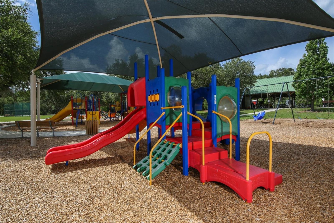
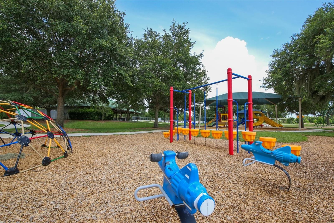
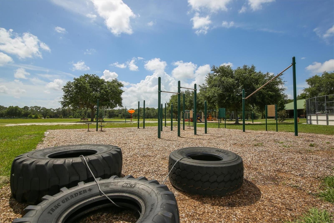
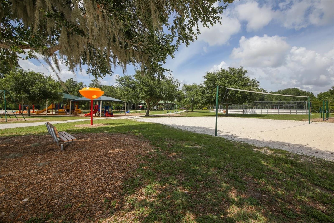
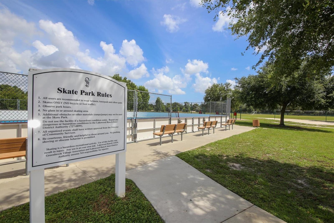
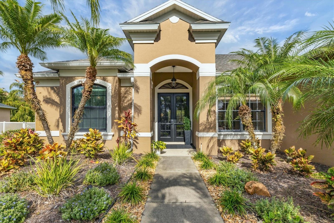
- MLS#: A4631801 ( Residential )
- Street Address: 6670 Coopers Hawk Court
- Viewed: 32
- Price: $899,000
- Price sqft: $246
- Waterfront: No
- Year Built: 2004
- Bldg sqft: 3653
- Bedrooms: 5
- Total Baths: 3
- Full Baths: 3
- Garage / Parking Spaces: 3
- Days On Market: 37
- Additional Information
- Geolocation: 27.4225 / -82.407
- County: MANATEE
- City: BRADENTON
- Zipcode: 34202
- Subdivision: Greenbrook Village Subphase Y
- Middle School: Nolan
- High School: Lakewood Ranch
- Provided by: BERKSHIRE HATHAWAY HOMESERVICE
- Contact: Robbi Karas
- 941-907-2000

- DMCA Notice
-
DescriptionPresenting a totally updated home in Greenbrook Vistas. This extensively remodeled five bedroom, (or 4+Den) three bath plus a 3 car garage home is pristine. Meticulously designed and executed renovations make this home model perfect. The open flow offers endless opportunities for entertainment. Featuring new impact windows and a new roof in July of 2024. As you enter the double doors, be greeted by the high ceilings, contemporary finishes, and an abundance of natural light that flows throughout the home. Notice the many custom ceiling designs and extensive crown moldings. The gourmet kitchen is a dream, featuring new high end stainless steel appliances, custom cabinetry, and plenty of space for entertainment. New lighting throughout, new paint interior and exterior. Freshly landscaped. This property has easy access to miles of trails that lead directly to The Adventure Park of Greenbrook, with ball fields, in line skating, playgrounds, pickleball/tennis courts and Pavilion. Greenbrook has Low HOA Fees, and is convenient within Lakewood Ranch, with proximity to restaurants, shopping, excellent schools, and a short drive to crystal sand beaches of Sarasota, Bradenton, and Anna Maria Island. With every detail tended to, this perfect home is a must see!!!
Property Location and Similar Properties
All
Similar
Features
Appliances
- Dishwasher
- Disposal
- Microwave
- Range
- Refrigerator
- Washer
- Wine Refrigerator
Association Amenities
- Park
- Playground
Home Owners Association Fee
- 100.00
Home Owners Association Fee Includes
- Common Area Taxes
- Recreational Facilities
Association Name
- GBVA Comm Assoc - Angela Baker
Association Phone
- 941-907-0202
Builder Name
- Lee Wetherington Homes Inc
Carport Spaces
- 0.00
Close Date
- 0000-00-00
Cooling
- Central Air
Country
- US
Covered Spaces
- 0.00
Exterior Features
- Irrigation System
- Sidewalk
- Sliding Doors
Fencing
- Vinyl
Flooring
- Carpet
- Luxury Vinyl
- Tile
Furnished
- Unfurnished
Garage Spaces
- 3.00
Heating
- Central
- Electric
- Exhaust Fan
- Natural Gas
High School
- Lakewood Ranch High
Interior Features
- Ceiling Fans(s)
- Coffered Ceiling(s)
- Crown Molding
- High Ceilings
- Kitchen/Family Room Combo
- Open Floorplan
- Solid Surface Counters
- Stone Counters
- Walk-In Closet(s)
Legal Description
- LOT 32 GREENBROOK VILLAGE SP Y A/K/A GREENBROOK VISTAS PI#5843.4120/9
Levels
- One
Living Area
- 2738.00
Lot Features
- Landscaped
Middle School
- Nolan Middle
Area Major
- 34202 - Bradenton/Lakewood Ranch/Lakewood Rch
Net Operating Income
- 0.00
Occupant Type
- Owner
Parcel Number
- 584341209
Parking Features
- Garage Door Opener
Pets Allowed
- Yes
Pool Features
- Heated
- In Ground
- Screen Enclosure
Property Condition
- Completed
Property Type
- Residential
Roof
- Shingle
Sewer
- Public Sewer
Tax Year
- 2023
Township
- 35S
Utilities
- Cable Connected
- Electricity Connected
- Natural Gas Available
- Phone Available
- Public
- Sewer Connected
- Sprinkler Recycled
- Water Connected
Views
- 32
Virtual Tour Url
- https://nam12.safelinks.protection.outlook.com/?url=https%3A%2F%2Fwww.zillow.com%2Fview-imx%2F37ec0e3c-cc0f-4cdc-aaa0-78b9ce34db07%3FsetAttribution%3Dmls%26wl%3Dtrue%26initialViewType%3Dpano%26utm_source%3Ddashboard&data=05%7C02%7CAngelaWeir%40bhhsfloridarealty.com%7C138c5ba23f9b474cf0de08dd1922011d%7C2ee229a93b454980b85f6ac86d92f069%7C0%7C0%7C638694356037306655%7CUnknown%7CTWFpbGZsb3d8eyJFbXB0eU1hcGkiOnRydWUsIlYiOiIwLjAuMDAwMCIsIlAiOiJXaW4zMiIsIkFOIjoiTWFpbCIsIldUIjoyfQ%3D%3D%7C0%7C%7C%7C&sdata=PkwdXwIrMm7kYFxGvu%2BChzbtFPjKd5V3OfSWNeRn9N4%3D&reserved=0
Water Source
- Public
Year Built
- 2004
Zoning Code
- PDMU
Listing Data ©2025 Greater Fort Lauderdale REALTORS®
Listings provided courtesy of The Hernando County Association of Realtors MLS.
Listing Data ©2025 REALTOR® Association of Citrus County
Listing Data ©2025 Royal Palm Coast Realtor® Association
The information provided by this website is for the personal, non-commercial use of consumers and may not be used for any purpose other than to identify prospective properties consumers may be interested in purchasing.Display of MLS data is usually deemed reliable but is NOT guaranteed accurate.
Datafeed Last updated on January 17, 2025 @ 12:00 am
©2006-2025 brokerIDXsites.com - https://brokerIDXsites.com

