
- Lori Ann Bugliaro P.A., REALTOR ®
- Tropic Shores Realty
- Helping My Clients Make the Right Move!
- Mobile: 352.585.0041
- Fax: 888.519.7102
- 352.585.0041
- loribugliaro.realtor@gmail.com
Contact Lori Ann Bugliaro P.A.
Schedule A Showing
Request more information
- Home
- Property Search
- Search results
- 116 50th Street, HOLMES BEACH, FL 34217
Property Photos
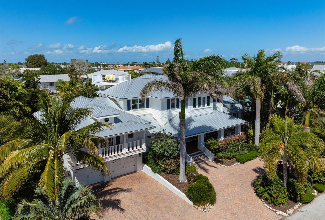

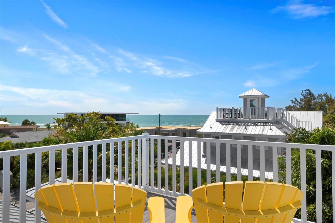
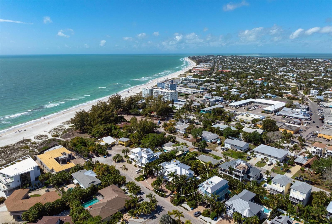
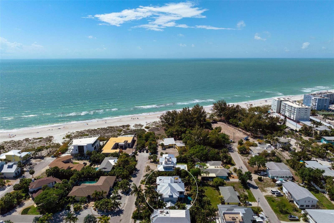
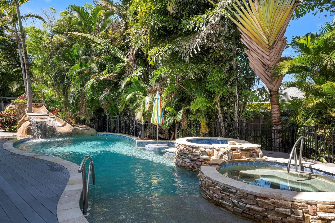
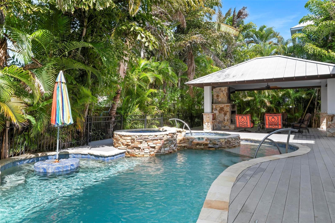
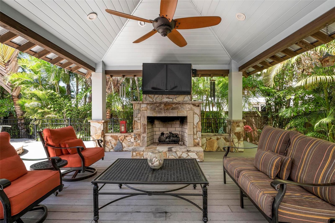
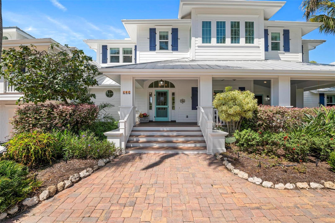
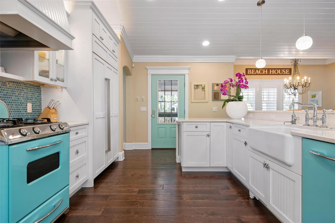
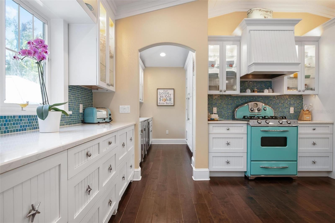
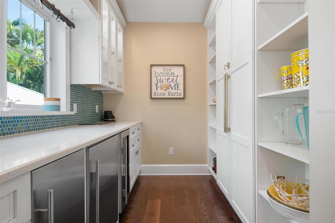
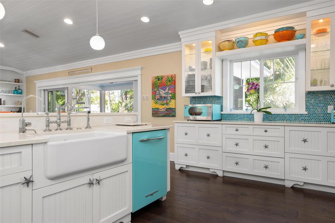
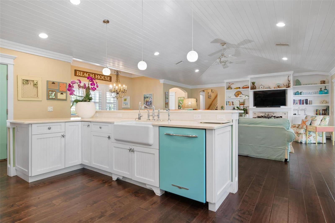
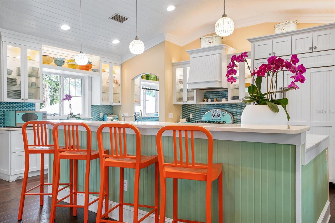
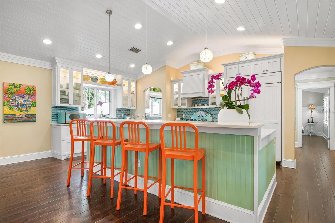
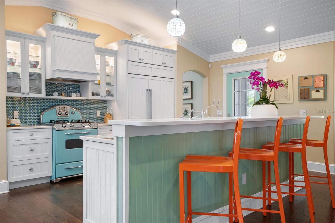
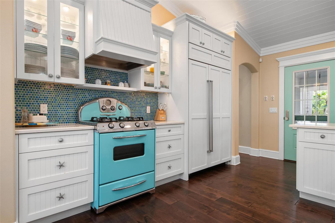

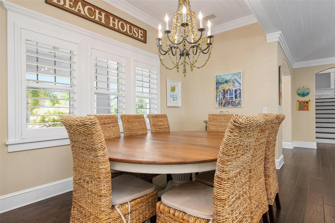
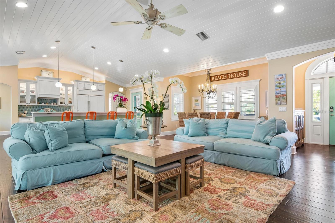
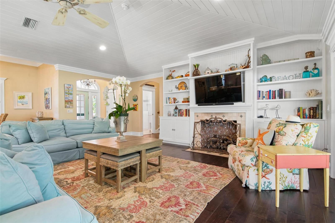
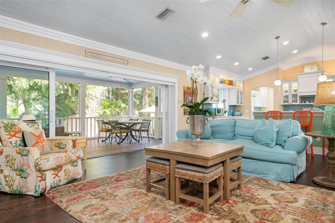
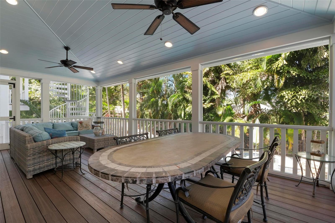
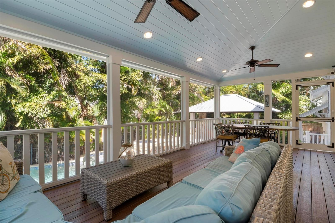
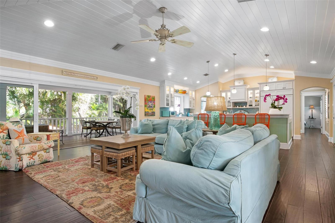
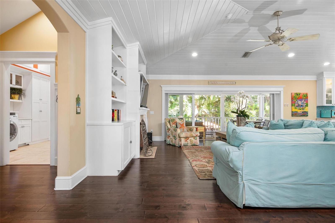
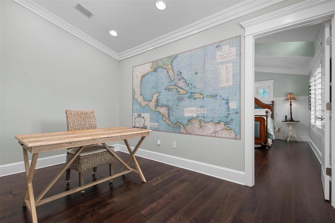
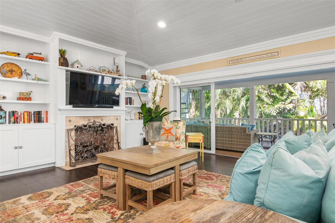
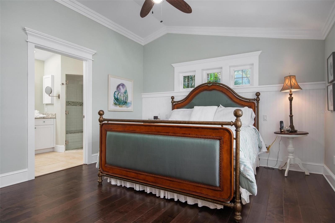
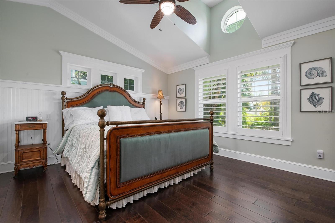
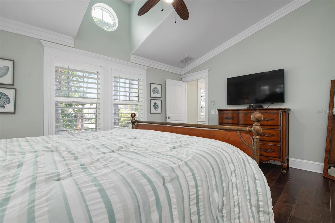
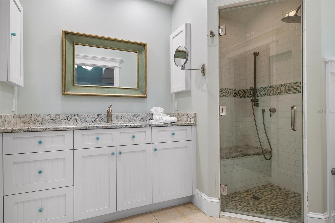
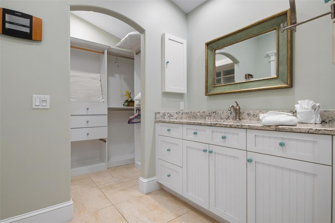

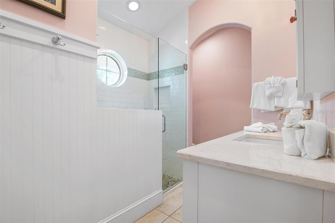
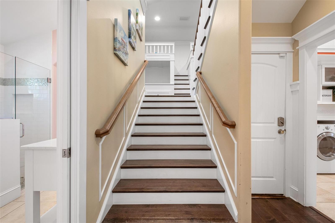
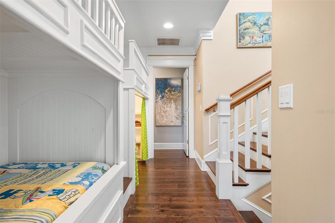
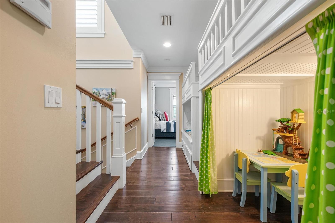
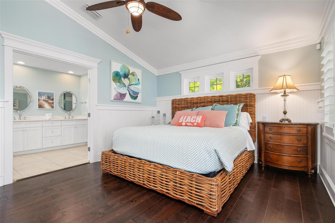
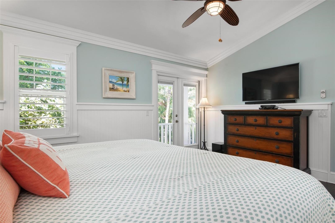
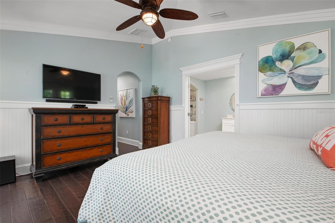
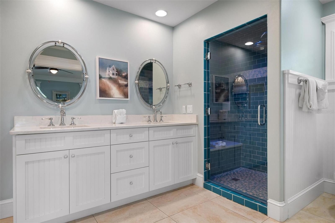
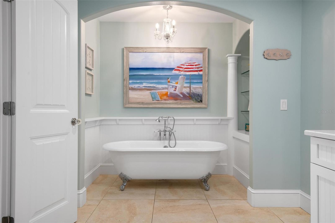
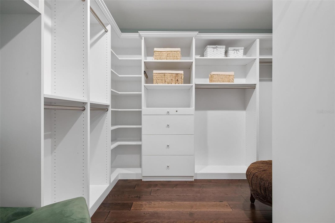
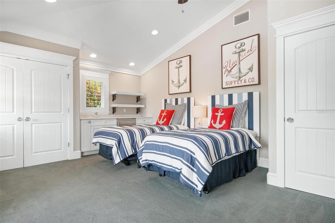
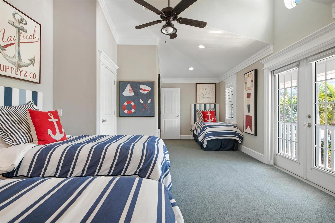
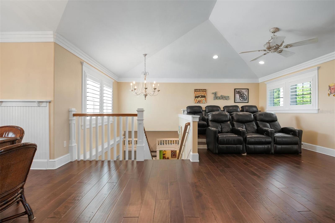
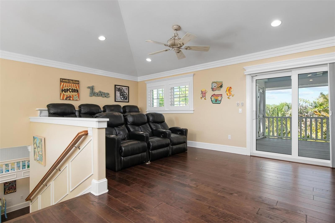
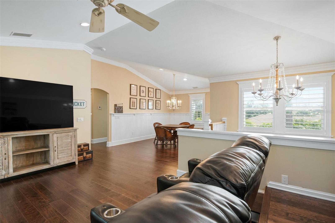
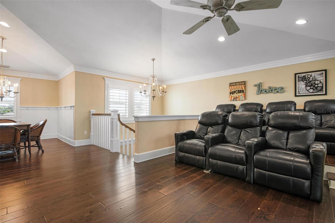
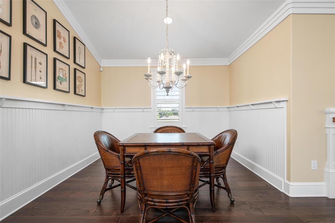
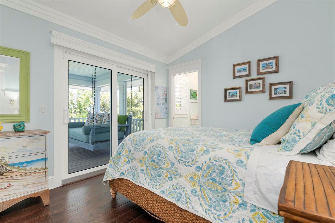
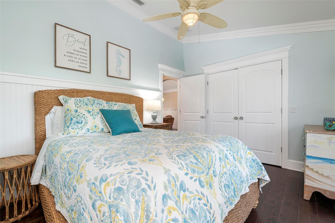
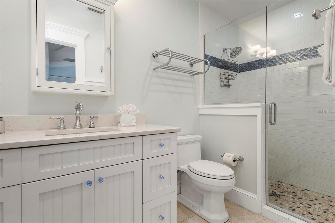
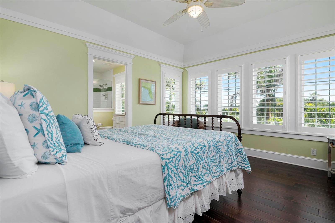
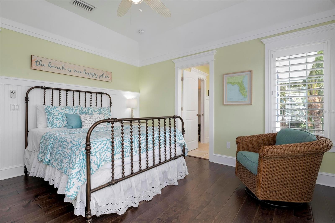
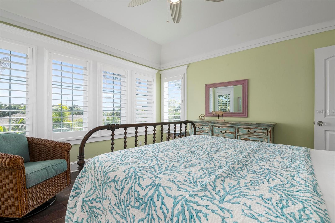
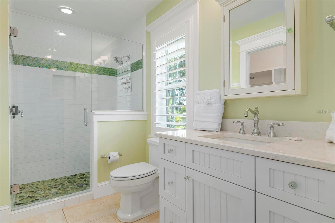
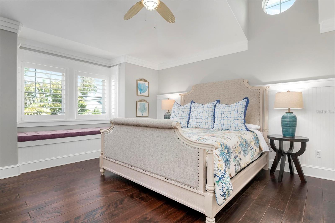
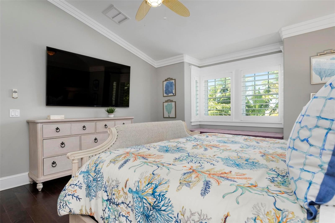
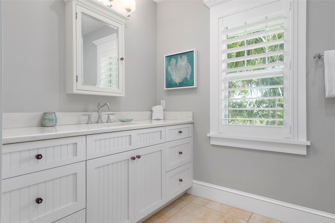
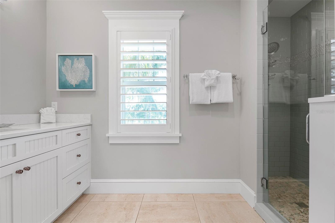
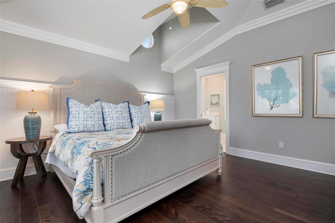
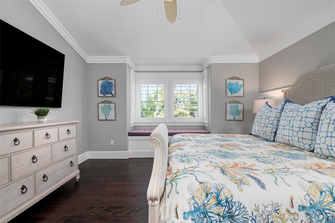
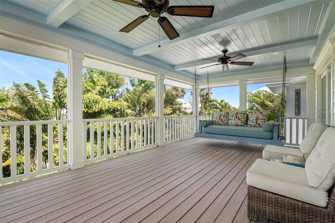
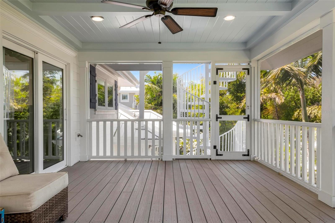
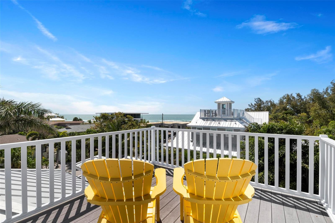
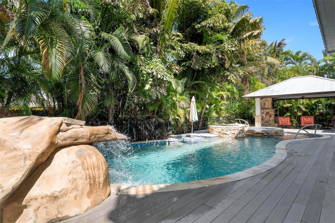
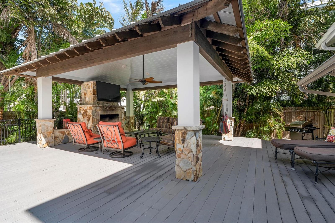
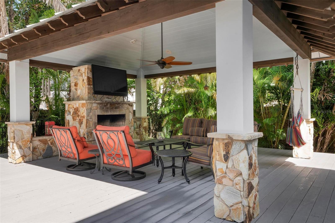
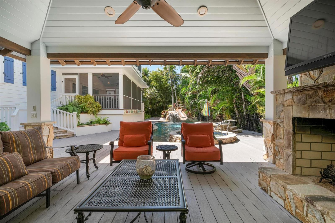
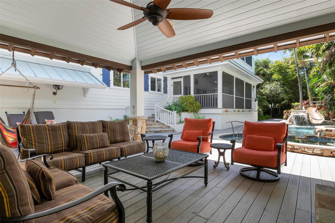
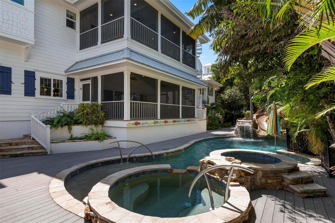
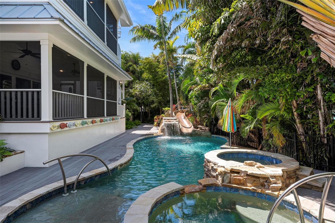
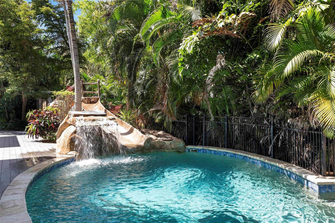
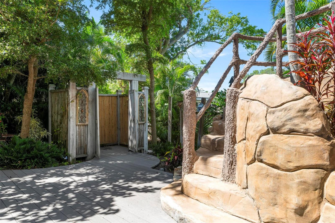
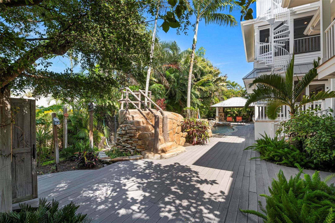
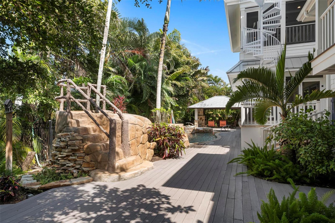
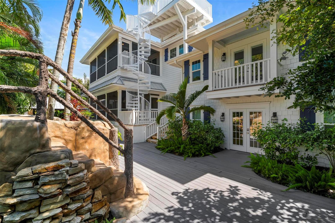
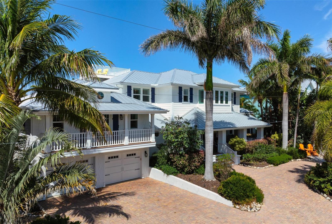
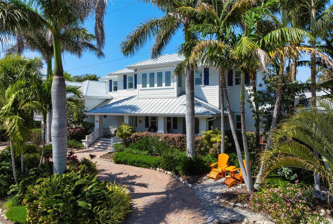
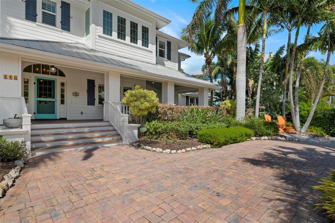
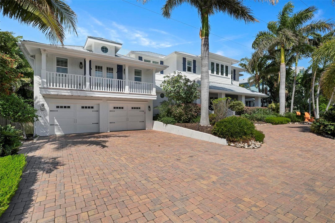
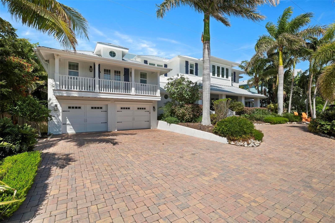
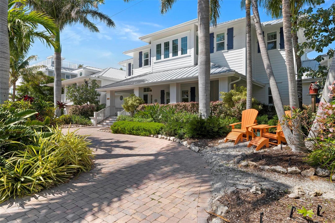
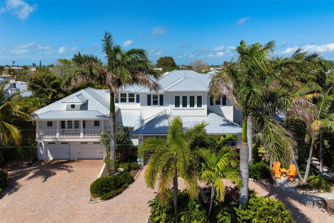
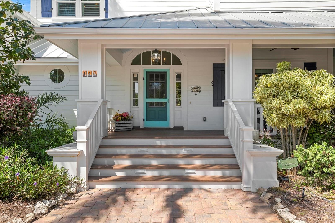
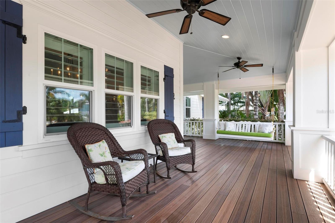
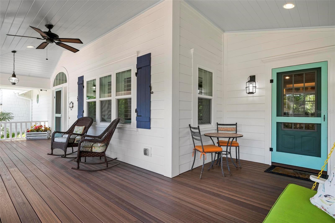
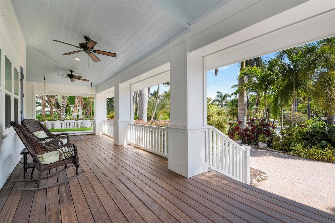
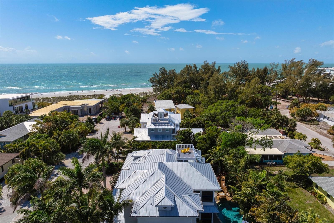
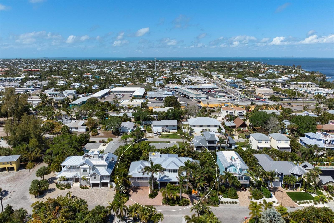
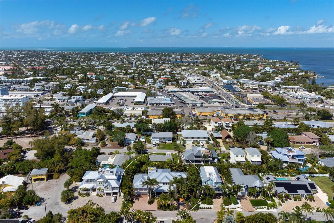
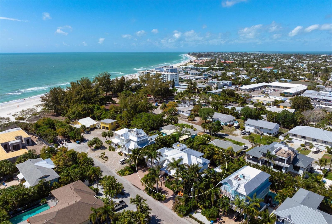
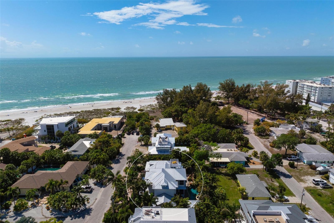
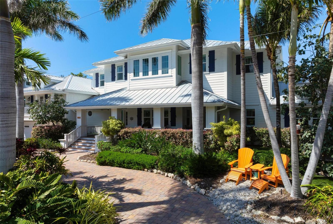
- MLS#: A4632115 ( Residential )
- Street Address: 116 50th Street
- Viewed: 81
- Price: $4,999,000
- Price sqft: $769
- Waterfront: No
- Year Built: 2015
- Bldg sqft: 6504
- Bedrooms: 6
- Total Baths: 7
- Full Baths: 6
- 1/2 Baths: 1
- Garage / Parking Spaces: 2
- Days On Market: 170
- Additional Information
- Geolocation: 27.5041 / -82.7152
- County: MANATEE
- City: HOLMES BEACH
- Zipcode: 34217
- Subdivision: Jones
- Provided by: MICHAEL SAUNDERS & COMPANY
- Contact: Hannah Hillyard
- 941-896-9981

- DMCA Notice
-
DescriptionWelcome to Summer Paradise! Discover the epitome of island luxury in this expansive, one of a kind beach home, thoughtfully designed and offering a proven track record as a successful short term rental. Nestled on an oversized 12,400 square foot lot, this custom built property boasts over 4,300 square feet of living space (6,500 square feet under roof) and is fully furnished, complete with an established rental history and bookings secured for 2025. This exquisite home features 6 bedrooms plus a bunkroom area, 6.5 baths, including five ensuite bedrooms for ultimate comfort. The dream kitchen is a chefs delight, equipped with a gas range, Sub Zero refrigerator, U Line under counter fridge, wine cooler, and a spacious butler's pantry. Designed with both relaxation and entertainment in mind, the outdoor oasis includes a lagoon style heated pool with a waterfall, waterslide, and hot tub, surrounded by ample living spaces, multiple screened in porches, and a cabana outfitted with a TV and natural gas fireplace. The crowning jewel is the rooftop deck, offering breathtaking 360 degree views of the Gulf and Bayperfect for sunsets or stargazing. Just steps from the sugar sands of the Gulf of Mexico, this property is a favorite among vacationers and an ideal investment opportunity. Additional highlights include a large theater room, an office nook, and stunning custom woodwork throughout. Whether you're seeking a profitable vacation rental or your private island retreat, this home offers unmatched luxury and charm. Schedule your showing today and step into your dream beachside lifestyle!
Property Location and Similar Properties
All
Similar
Features
Appliances
- Bar Fridge
- Dishwasher
- Disposal
- Dryer
- Gas Water Heater
- Microwave
- Range
- Range Hood
- Refrigerator
- Tankless Water Heater
- Washer
Home Owners Association Fee
- 0.00
Carport Spaces
- 0.00
Close Date
- 0000-00-00
Cooling
- Central Air
Country
- US
Covered Spaces
- 0.00
Exterior Features
- Balcony
- French Doors
- Garden
- Irrigation System
- Lighting
- Outdoor Shower
- Rain Gutters
- Sliding Doors
- Sprinkler Metered
Fencing
- Vinyl
Flooring
- Hardwood
- Tile
Furnished
- Turnkey
Garage Spaces
- 2.00
Heating
- Central
Insurance Expense
- 0.00
Interior Features
- Built-in Features
- Ceiling Fans(s)
- Dry Bar
- Eat-in Kitchen
- High Ceilings
- Kitchen/Family Room Combo
- Living Room/Dining Room Combo
- Primary Bedroom Main Floor
- PrimaryBedroom Upstairs
- Solid Wood Cabinets
- Stone Counters
- Window Treatments
Legal Description
- LYING AND BEING IN SEC 29
- TWN 34
- RNG 16
- LOT 4
- BLK 31
- JONES SUB
- & THE W1/2 OF VACATED ST DESC IN OR 809/144; LESS OR 2411/6682 DESC AS FOLLOWS: THE E 1 FT OF INSERT ?:? LOT 4 OF BLK 31 OF JONES SUB OF GOV?T LOTS 1
- SECS 28 AND 29
- TWN 34
- RNG 16
- ACCORDING TO PLAT OF SD SUB REC IN THE OFFICE OF THE CLERK OF THE COURT OF MANATEE COUNTY
- FL
Levels
- Two
Living Area
- 4332.00
Lot Features
- Flood Insurance Required
- Landscaped
Area Major
- 34217 - Holmes Beach/Bradenton Beach
Net Operating Income
- 0.00
Occupant Type
- Tenant
Open Parking Spaces
- 0.00
Other Expense
- 0.00
Parcel Number
- 7415700059
Parking Features
- Circular Driveway
- Driveway
- Golf Cart Parking
- Ground Level
Pets Allowed
- Yes
Pool Features
- Gunite
- Heated
- In Ground
- Lighting
Possession
- Close Of Escrow
Property Condition
- Completed
Property Type
- Residential
Roof
- Metal
Sewer
- Public Sewer
Style
- Custom
- Elevated
Tax Year
- 2023
Township
- 34S
Utilities
- Cable Connected
- Electricity Connected
- Natural Gas Connected
- Sewer Connected
- Sprinkler Meter
- Street Lights
- Water Connected
View
- Garden
- Pool
Views
- 81
Virtual Tour Url
- https://www.propertypanorama.com/instaview/stellar/A4632115
Water Source
- Public
Year Built
- 2015
Zoning Code
- R2
Disclaimer: All information provided is deemed to be reliable but not guaranteed.
Listing Data ©2025 Greater Fort Lauderdale REALTORS®
Listings provided courtesy of The Hernando County Association of Realtors MLS.
Listing Data ©2025 REALTOR® Association of Citrus County
Listing Data ©2025 Royal Palm Coast Realtor® Association
The information provided by this website is for the personal, non-commercial use of consumers and may not be used for any purpose other than to identify prospective properties consumers may be interested in purchasing.Display of MLS data is usually deemed reliable but is NOT guaranteed accurate.
Datafeed Last updated on June 1, 2025 @ 12:00 am
©2006-2025 brokerIDXsites.com - https://brokerIDXsites.com
Sign Up Now for Free!X
Call Direct: Brokerage Office: Mobile: 352.585.0041
Registration Benefits:
- New Listings & Price Reduction Updates sent directly to your email
- Create Your Own Property Search saved for your return visit.
- "Like" Listings and Create a Favorites List
* NOTICE: By creating your free profile, you authorize us to send you periodic emails about new listings that match your saved searches and related real estate information.If you provide your telephone number, you are giving us permission to call you in response to this request, even if this phone number is in the State and/or National Do Not Call Registry.
Already have an account? Login to your account.

