
- Lori Ann Bugliaro P.A., REALTOR ®
- Tropic Shores Realty
- Helping My Clients Make the Right Move!
- Mobile: 352.585.0041
- Fax: 888.519.7102
- 352.585.0041
- loribugliaro.realtor@gmail.com
Contact Lori Ann Bugliaro P.A.
Schedule A Showing
Request more information
- Home
- Property Search
- Search results
- 2215 Harbourside Drive 304, LONGBOAT KEY, FL 34228
Property Photos
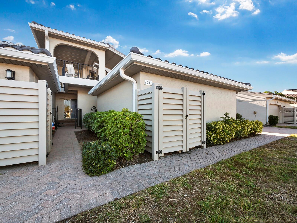

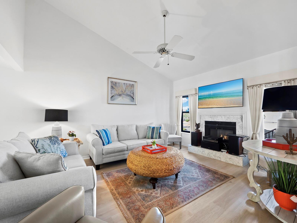
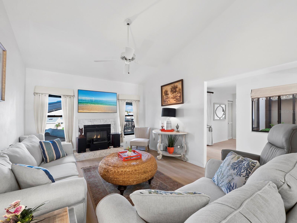
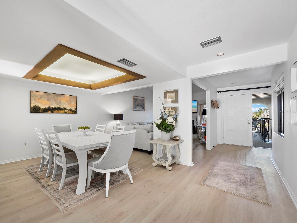
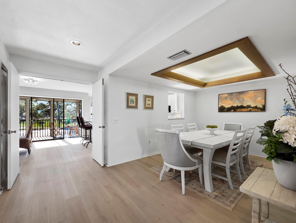
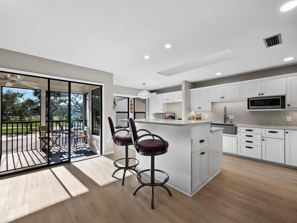
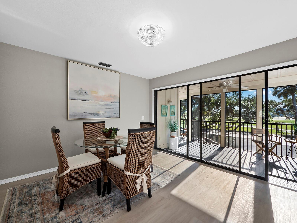
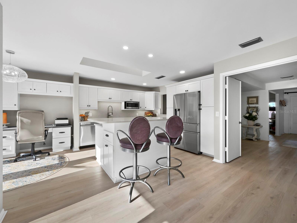
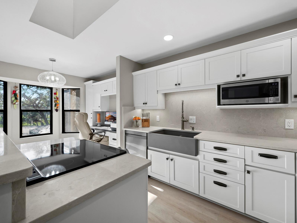
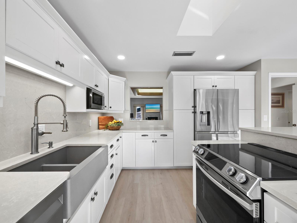
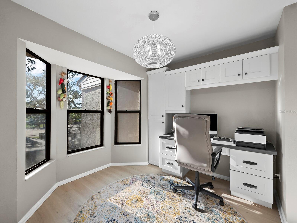
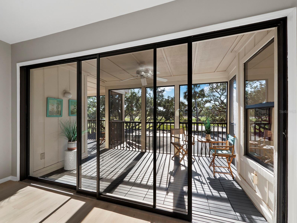
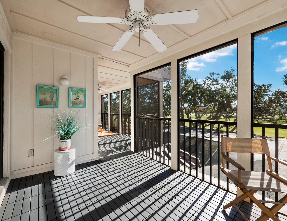
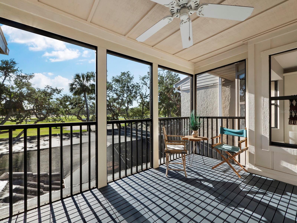
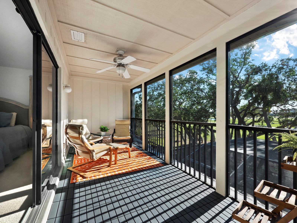
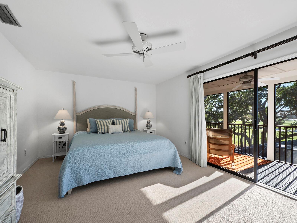
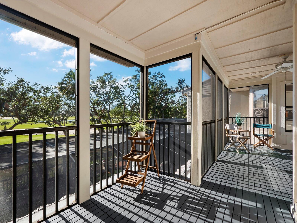
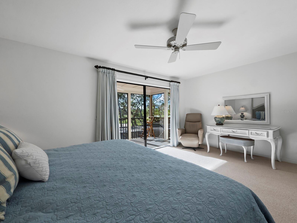
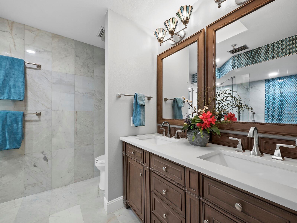
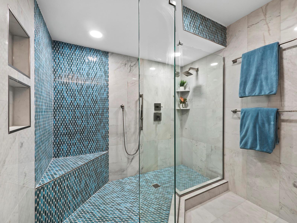
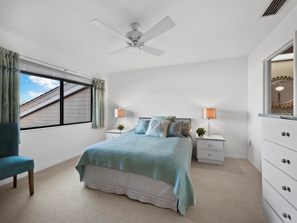
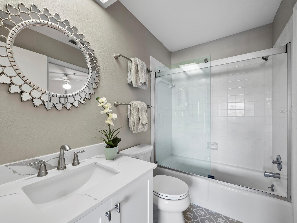
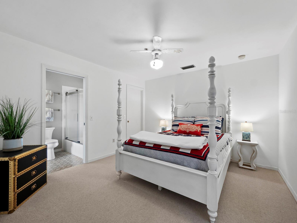
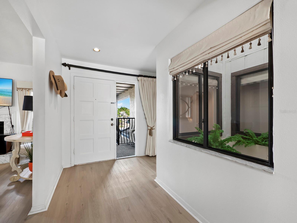
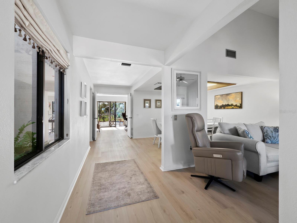
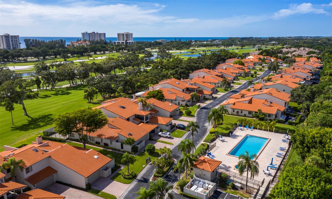
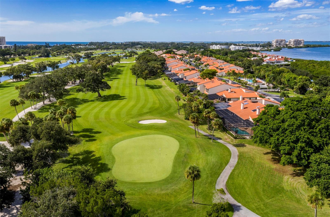
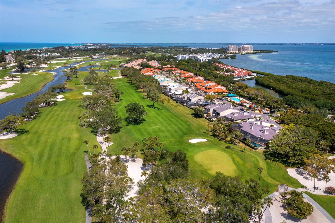
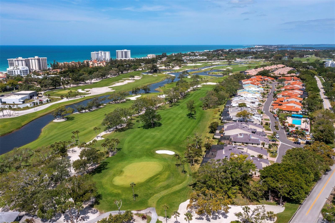
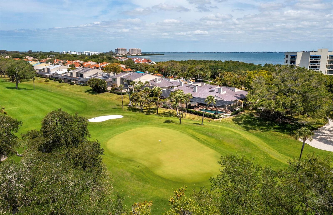
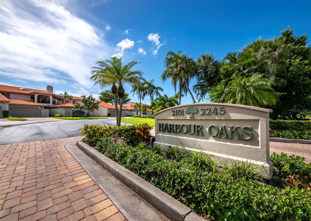
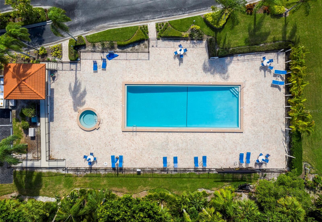
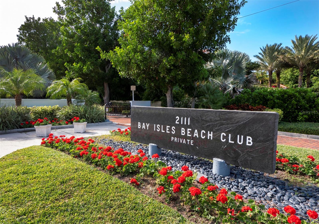
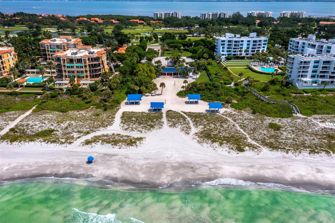
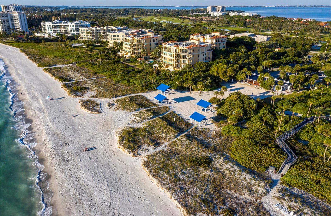
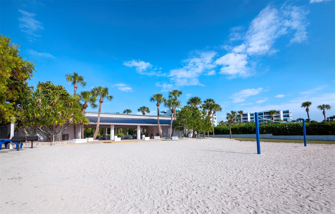
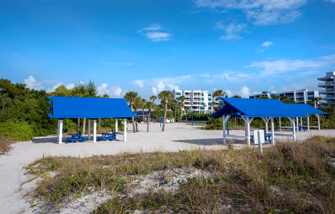
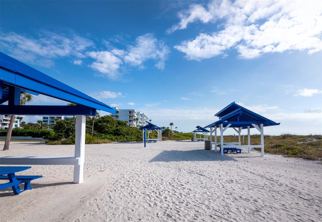
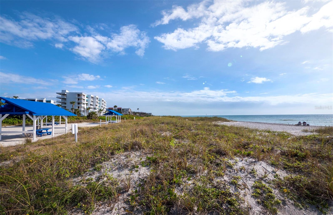
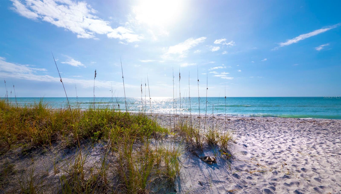
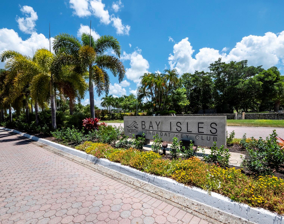
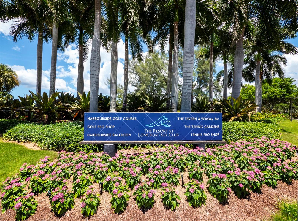
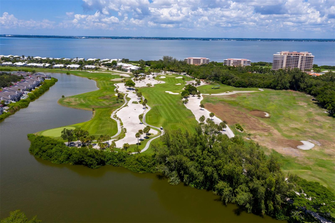
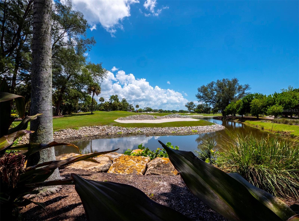

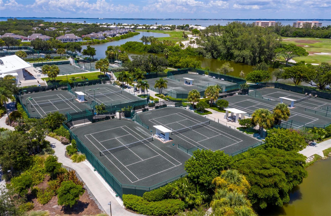
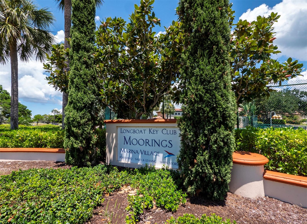
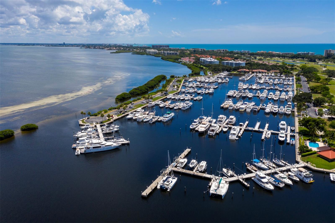
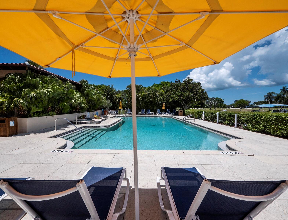
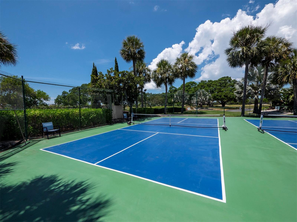
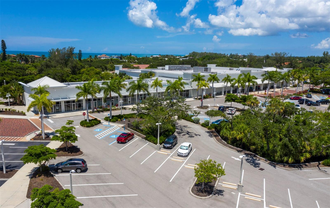
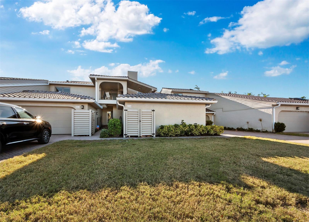
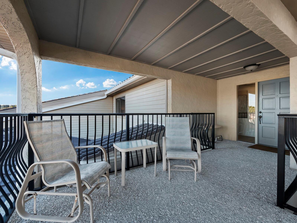
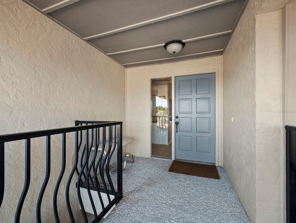
- MLS#: A4632552 ( Residential )
- Street Address: 2215 Harbourside Drive 304
- Viewed: 7
- Price: $699,000
- Price sqft: $269
- Waterfront: No
- Year Built: 1984
- Bldg sqft: 2600
- Bedrooms: 3
- Total Baths: 2
- Full Baths: 2
- Garage / Parking Spaces: 2
- Days On Market: 8
- Additional Information
- Geolocation: 27.363 / -82.6166
- County: MANATEE
- City: LONGBOAT KEY
- Zipcode: 34228
- Subdivision: Harbor Oaks Ph I Ii
- Building: Harbor Oaks Ph I Ii
- Elementary School: Southside Elementary
- Middle School: Pine View School
- High School: Booker High
- Provided by: COLDWELL BANKER REALTY
- Contact: Bruce Myer
- 941-383-6411

- DMCA Notice
-
DescriptionDiscover Longboat Key living in this inviting 3BR/2BA second floor villa, situated in the exclusive Bay Isles community. With tranquil views of the Harbourside Golf Course and a prime mid key location near shops and Sarasota Bay, this home blends sophistication and convenience. Thoughtfully designed for comfort and style, the villa features soaring cathedral ceilings, rich wood flooring, a marble fireplace, and a skylit atrium. Two expansive screened porches provide peaceful spaces to relax or entertain while enjoying the surrounding beauty. The well appointed kitchen includes stone countertops, a cooktop island, stainless steel appliances, and a pass through to the dining area. The primary suite serves as a private retreat with walk in closets, terrace access, and a luxurious bath. A split bedroom layout ensures privacy for guests, with a Jack and Jill bath and walk in closet. Additional features include a spacious two car garage, a laundry room, and pet friendly policies. As a resident of Bay Isles, youll enjoy exclusive access to the Bay Isles Beach Club, a private Gulf front retreat offering pristine sands, shaded picnic areas, beach chairs, and a pavilion with restrooms and storage. The Beach Club is your gateway to the breathtaking beauty of the Gulf of Mexico, perfect for relaxing by the water or hosting gatherings. Optional memberships to the Longboat Key Golf & Tennis Country Club and Harbourside Moorings deepwater slips further enhance this extraordinary lifestyle.
Property Location and Similar Properties
All
Similar
Features
Appliances
- Dishwasher
- Disposal
- Dryer
- Electric Water Heater
- Microwave
- Refrigerator
- Washer
Home Owners Association Fee
- 0.00
Home Owners Association Fee Includes
- Cable TV
- Pool
- Escrow Reserves Fund
- Insurance
- Maintenance Structure
- Maintenance Grounds
- Management
- Pest Control
- Security
- Sewer
- Trash
- Water
Association Name
- Lighthouse Management Justin Trent
Association Phone
- 941-460-5500
Carport Spaces
- 0.00
Close Date
- 0000-00-00
Cooling
- Central Air
Country
- US
Covered Spaces
- 0.00
Exterior Features
- Balcony
- Sidewalk
- Sliding Doors
Flooring
- Carpet
- Luxury Vinyl
- Tile
Furnished
- Unfurnished
Garage Spaces
- 2.00
Heating
- Central
- Electric
High School
- Booker High
Interior Features
- Cathedral Ceiling(s)
- Ceiling Fans(s)
- Eat-in Kitchen
- Kitchen/Family Room Combo
- Walk-In Closet(s)
- Window Treatments
Legal Description
- UNIT 304 BLDG 3 HARBOUR OAKS AT LONGBOAT KEY CLUB
Levels
- One
Living Area
- 1906.00
Middle School
- Pine View School
Area Major
- 34228 - Longboat Key
Net Operating Income
- 0.00
Occupant Type
- Owner
Parcel Number
- 0007101012
Parking Features
- Garage Door Opener
- Garage Faces Side
- Ground Level
- Off Street
Pets Allowed
- Yes
Pool Features
- Heated
- In Ground
Property Condition
- Completed
Property Type
- Residential
Roof
- Tile
School Elementary
- Southside Elementary
Sewer
- Public Sewer
Tax Year
- 2023
Township
- 36S
Unit Number
- 304
Utilities
- Electricity Connected
- Sewer Connected
- Underground Utilities
- Water Connected
View
- Golf Course
Virtual Tour Url
- https://listing.noblesandheroes.com/ut/2215_Harbourside_Dr_304.html
Water Source
- Public
Year Built
- 1984
Zoning Code
- PD
Listing Data ©2024 Greater Fort Lauderdale REALTORS®
Listings provided courtesy of The Hernando County Association of Realtors MLS.
Listing Data ©2024 REALTOR® Association of Citrus County
Listing Data ©2024 Royal Palm Coast Realtor® Association
The information provided by this website is for the personal, non-commercial use of consumers and may not be used for any purpose other than to identify prospective properties consumers may be interested in purchasing.Display of MLS data is usually deemed reliable but is NOT guaranteed accurate.
Datafeed Last updated on December 27, 2024 @ 12:00 am
©2006-2024 brokerIDXsites.com - https://brokerIDXsites.com

