
- Lori Ann Bugliaro P.A., REALTOR ®
- Tropic Shores Realty
- Helping My Clients Make the Right Move!
- Mobile: 352.585.0041
- Fax: 888.519.7102
- 352.585.0041
- loribugliaro.realtor@gmail.com
Contact Lori Ann Bugliaro P.A.
Schedule A Showing
Request more information
- Home
- Property Search
- Search results
- 4707 Arpino Court, BRADENTON, FL 34211
Property Photos
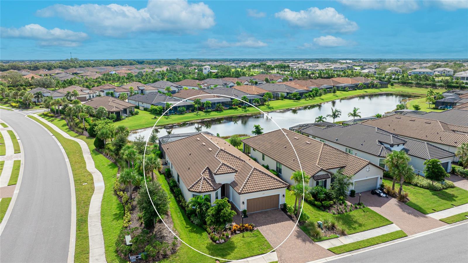

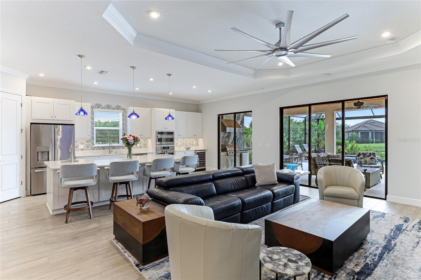
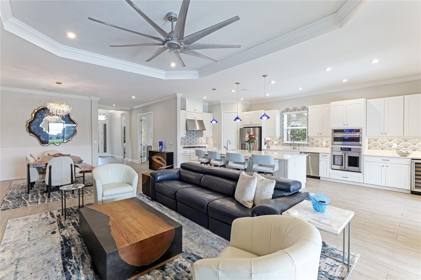
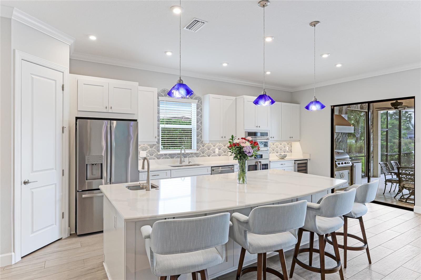
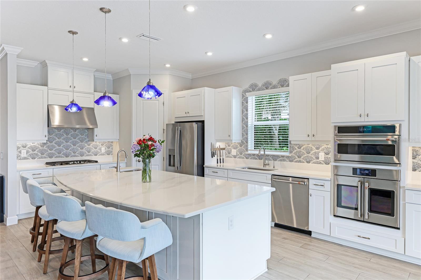
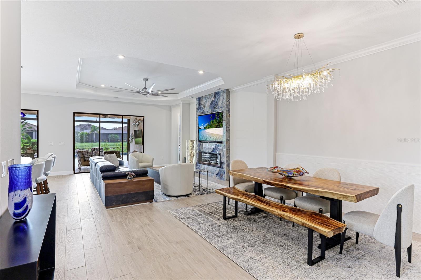
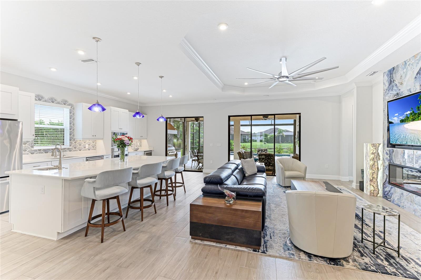
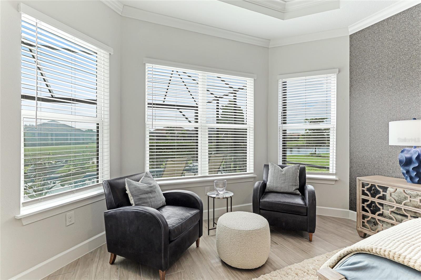
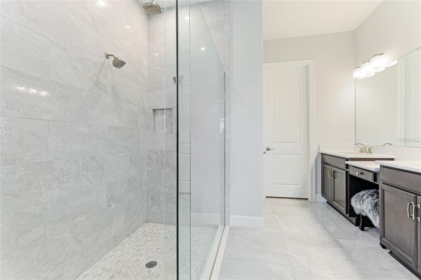
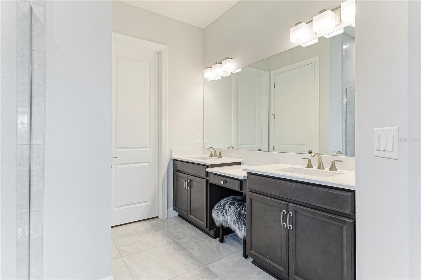
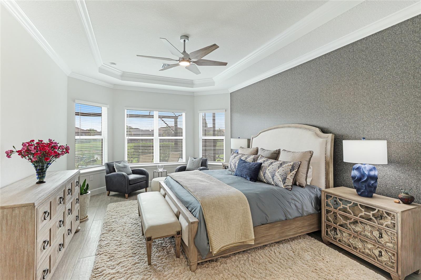
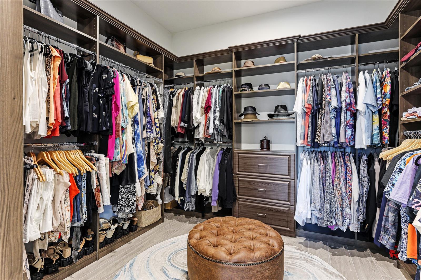
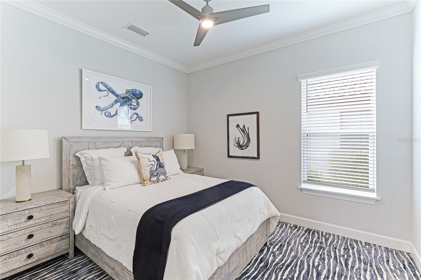
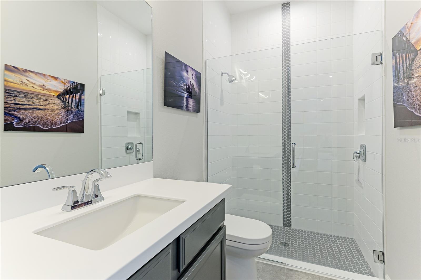
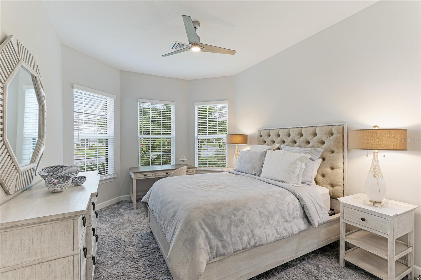
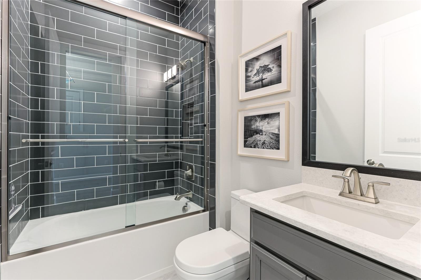
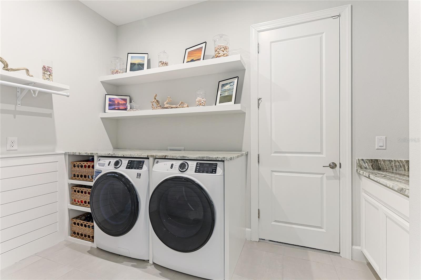
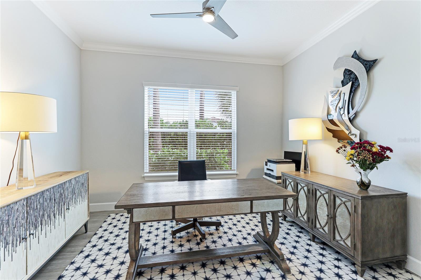
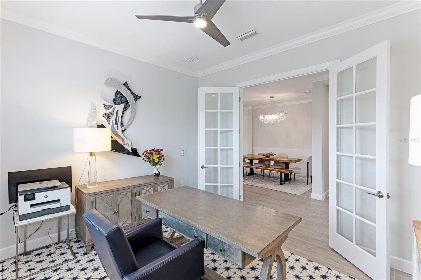
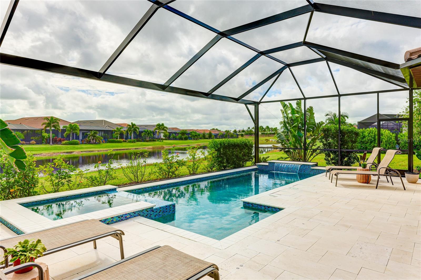
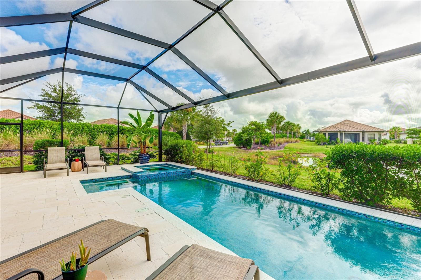
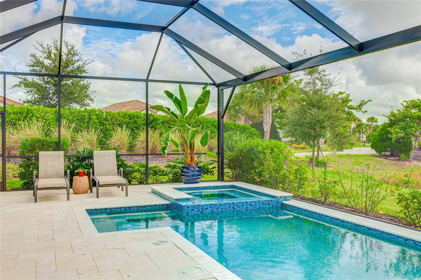
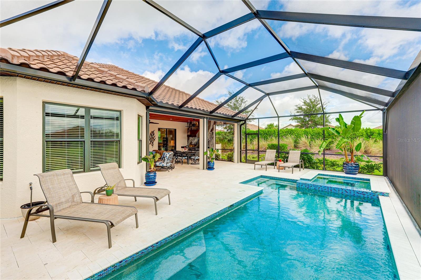
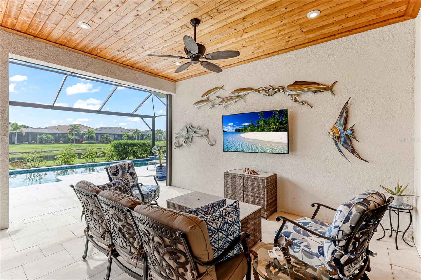
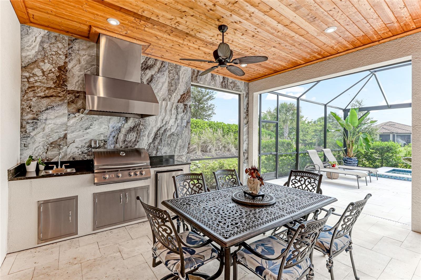
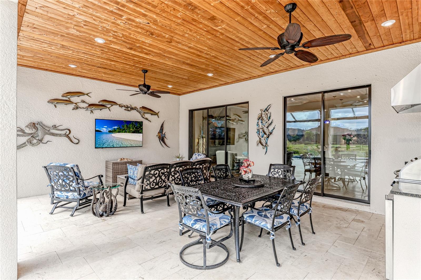
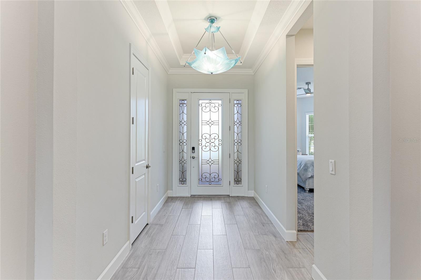
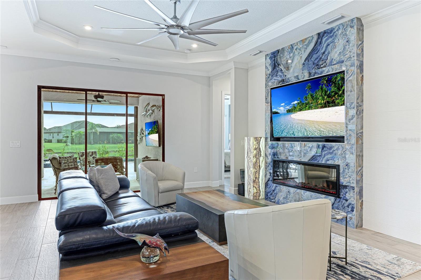
- MLS#: A4632810 ( Residential )
- Street Address: 4707 Arpino Court
- Viewed: 1
- Price: $1,275,000
- Price sqft: $357
- Waterfront: No
- Year Built: 2022
- Bldg sqft: 3576
- Bedrooms: 3
- Total Baths: 3
- Full Baths: 3
- Garage / Parking Spaces: 2
- Days On Market: 8
- Additional Information
- Geolocation: 27.4565 / -82.3861
- County: MANATEE
- City: BRADENTON
- Zipcode: 34211
- Elementary School: Gullett
- Middle School: Dr Mona Jain
- High School: Lakewood Ranch
- Provided by: THE SUNSHINE STATE COMPANY
- Contact: David Salkin
- 941-263-2613

- DMCA Notice
-
DescriptionWelcome Home! This stunning Lazio open floorplan is move in ready with ALL the bells & whistles. Located in the sought after Esplanade at Azario, this amenity rich, championship golf course community is true resort style living. This almost new home was built in October of 2022 and includes numerous high quality upgrades as beautiful as any model home. Porcelain plank tile throughout, with only the two guest bedrooms having custom, high quality carpets recently installed. The extended casual dining upgrade gives the home more daylight and room to entertain, with double sliders leading to the amazing, oversized lanai, outdoor kitchen, and saltwater pool / spa. The landscape screen offers an exceptional view of the pond, and with only one neighbor (end unit) you have extra privacy to enjoy your outdoor dream yard. Cook outside with your friends, take in the view, and enjoy the Florida lifestyle in grandeur. Some of the many upgrades include custom feature wall with large format porcelain tile, recessed flatscreen TV and in wall remote controlled Modern Flames electric fireplace for perfect, cozy evenings. Sculpted tile walls in the gathering and dining areas. Gourmet kitchen is a chefs dream! Upgraded GE Caf appliances include natural gas stove, in wall convection oven and air fryer, as well as microwave, refrigerator and wine fridge. Laundry room includes modern custom shelving, shiplap walls, and beautiful marble folding surface above the included washer and dryer. Kitchen cabinets and countertops are all upgrades, and the kitchen custom backsplash is gorgeous mosaic tile that pulls all the colors together. All pantry and linen closets feature upgraded wooden shelves. Outside, you have Storm Smart hurricane shades, good not only for storms, but for creating an extra indoor space for entertaining. Beautiful chandeliers and fans throughout the home. Lanai ceiling and front porch ceiling are custom wood plank. The master shower is gigantic, with rainmaker and two additional shower heads. Two guest bathrooms feature shower tiles extending to the ceiling with glass doors. Custom designed primary walk in closet offers plenty of wardrobe space. The Esplanade at Azario community is known for its resort lifestyle, with a magnificent pool and Bahama Bar, a full gym and luxurious spa, sixteen pickleball courts, tennis and bocce. Although this home isnt golf deeded, you can still pay to play on this championship course. The brand new culinary center is a wow, with a fine dining restaurant, bar, casual dining, wine lockers, and culinary teaching kitchen. The amount of clubs and activities means youll meet tons of new friends and never run out of fun events!
Property Location and Similar Properties
All
Similar
Features
Appliances
- Built-In Oven
- Convection Oven
- Dryer
- Microwave
- Range
- Range Hood
- Refrigerator
- Tankless Water Heater
- Touchless Faucet
- Water Filtration System
- Wine Refrigerator
Association Amenities
- Clubhouse
- Fitness Center
- Golf Course
- Maintenance
- Pickleball Court(s)
- Pool
- Recreation Facilities
- Spa/Hot Tub
- Tennis Court(s)
Home Owners Association Fee
- 1246.75
Home Owners Association Fee Includes
- Pool
- Maintenance Structure
- Maintenance Grounds
- Recreational Facilities
- Security
Association Name
- Doug Walkowiak
Association Phone
- 941-253-2910
Builder Name
- Taylor Morrison
Carport Spaces
- 0.00
Close Date
- 0000-00-00
Cooling
- Central Air
Country
- US
Covered Spaces
- 0.00
Exterior Features
- Hurricane Shutters
- Lighting
- Outdoor Grill
- Outdoor Kitchen
- Sliding Doors
Flooring
- Tile
Garage Spaces
- 2.00
Heating
- Natural Gas
High School
- Lakewood Ranch High
Interior Features
- Ceiling Fans(s)
- Crown Molding
- Open Floorplan
- Primary Bedroom Main Floor
- Smart Home
- Walk-In Closet(s)
Legal Description
- LOT 2123
- AZARIO ESPLANADE PH II SUBPH C
- D
- E
- F
- G
- H
- I
- J
- K
- L
- M
- N & O PI #5760.3120/9
Levels
- One
Living Area
- 2536.00
Middle School
- Dr Mona Jain Middle
Area Major
- 34211 - Bradenton/Lakewood Ranch Area
Net Operating Income
- 0.00
Occupant Type
- Owner
Parcel Number
- 576031209
Pets Allowed
- Breed Restrictions
- Yes
Pool Features
- Gunite
- Heated
- In Ground
- Lighting
- Salt Water
- Screen Enclosure
Property Condition
- Completed
Property Type
- Residential
Roof
- Tile
School Elementary
- Gullett Elementary
Sewer
- Public Sewer
Tax Year
- 2024
Utilities
- Cable Available
- Electricity Connected
- Natural Gas Connected
- Sewer Connected
- Sprinkler Recycled
View
- Water
Virtual Tour Url
- https://my.matterport.com/show/?m=i9b8iVaPn7X
Water Source
- Canal/Lake For Irrigation
Year Built
- 2022
Zoning Code
- RES
Listing Data ©2025 Greater Fort Lauderdale REALTORS®
Listings provided courtesy of The Hernando County Association of Realtors MLS.
Listing Data ©2025 REALTOR® Association of Citrus County
Listing Data ©2025 Royal Palm Coast Realtor® Association
The information provided by this website is for the personal, non-commercial use of consumers and may not be used for any purpose other than to identify prospective properties consumers may be interested in purchasing.Display of MLS data is usually deemed reliable but is NOT guaranteed accurate.
Datafeed Last updated on January 10, 2025 @ 12:00 am
©2006-2025 brokerIDXsites.com - https://brokerIDXsites.com

