
- Lori Ann Bugliaro P.A., REALTOR ®
- Tropic Shores Realty
- Helping My Clients Make the Right Move!
- Mobile: 352.585.0041
- Fax: 888.519.7102
- 352.585.0041
- loribugliaro.realtor@gmail.com
Contact Lori Ann Bugliaro P.A.
Schedule A Showing
Request more information
- Home
- Property Search
- Search results
- 6305 Royal Tern Circle, LAKEWOOD RANCH, FL 34202
Property Photos
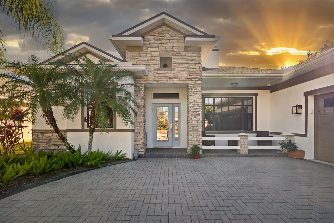

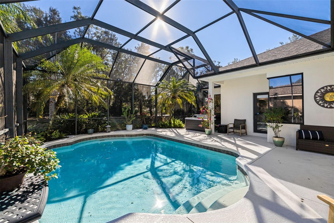
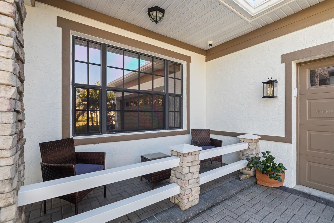
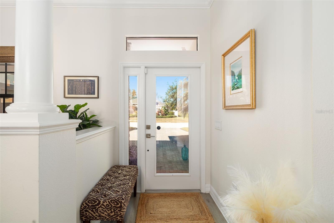
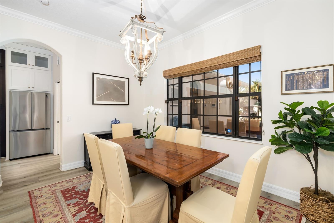
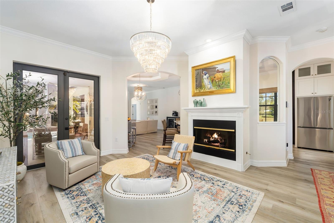
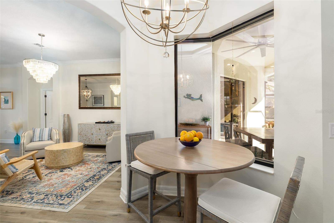
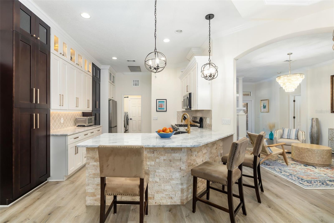
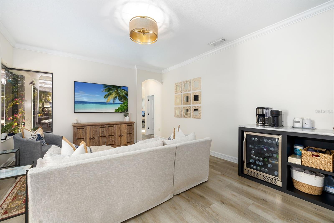
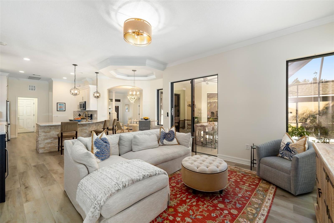
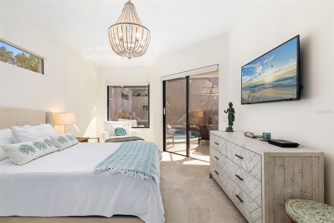
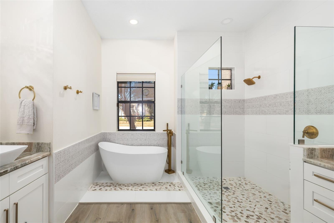
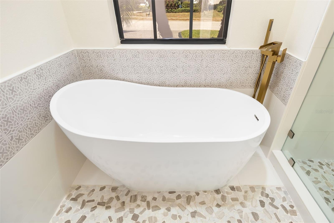
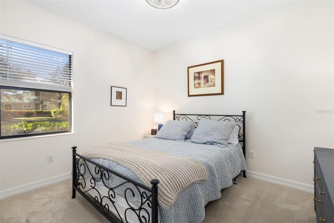
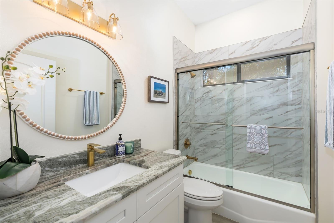
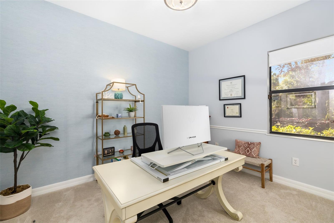
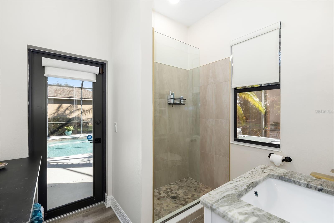
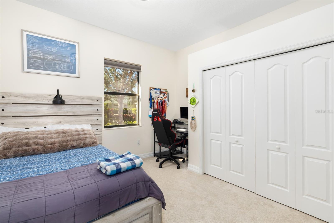
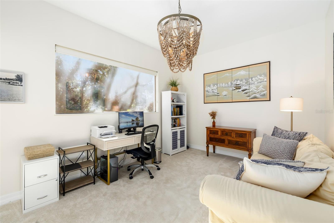
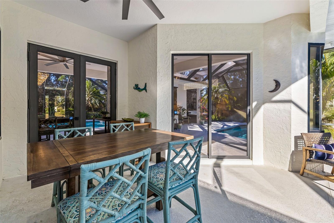
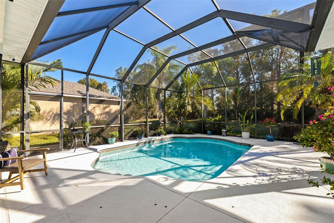
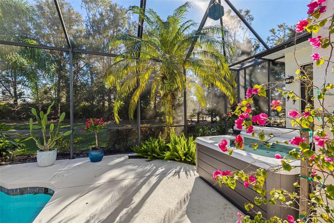
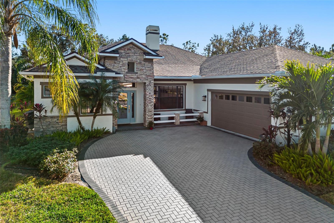
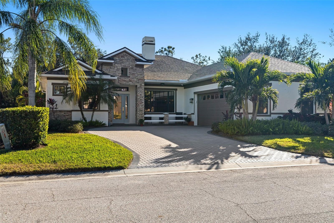
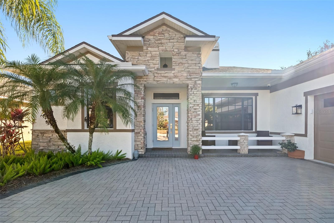
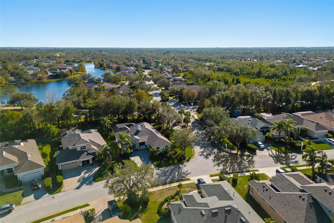
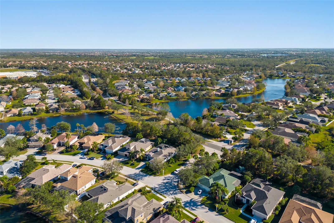
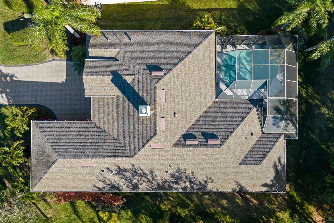
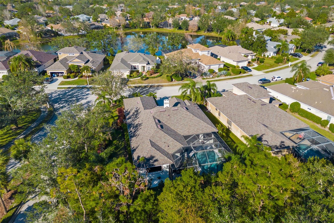
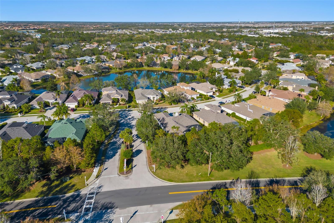
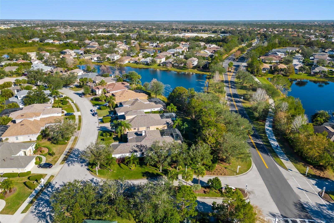
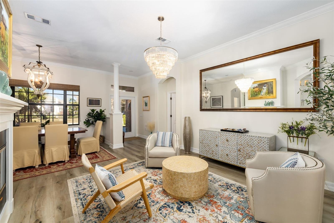
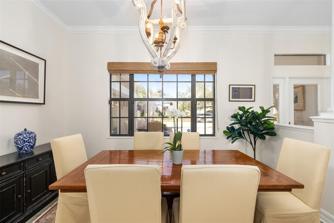
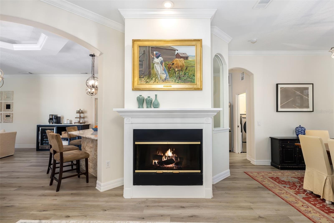
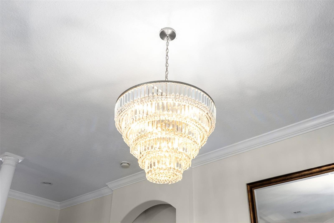
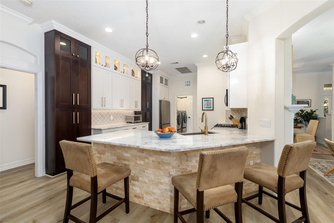
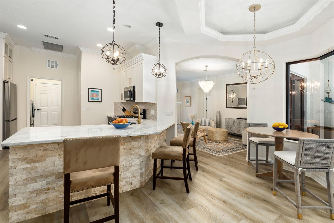
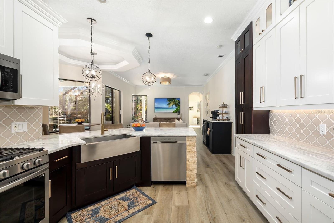
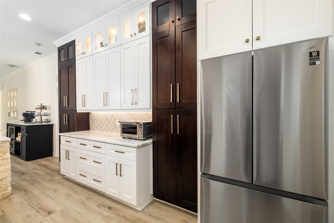
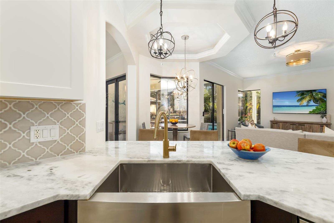
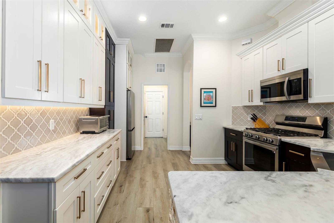
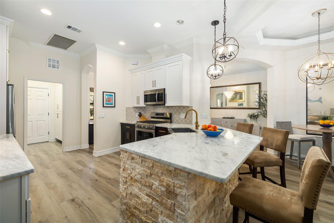
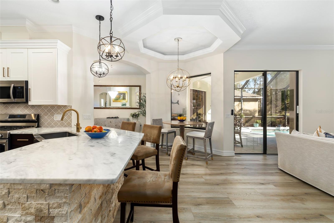
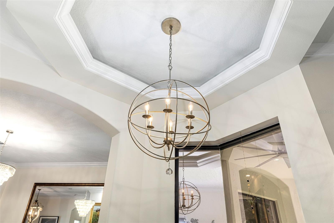
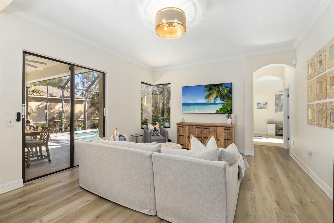
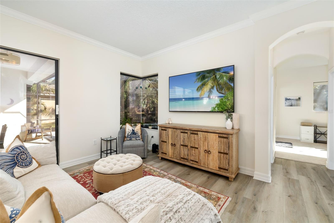
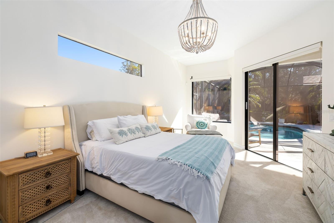
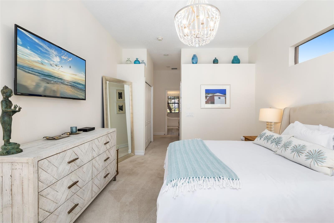
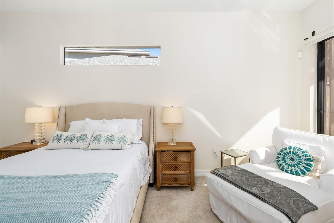
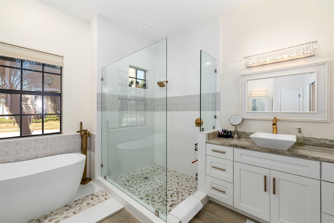
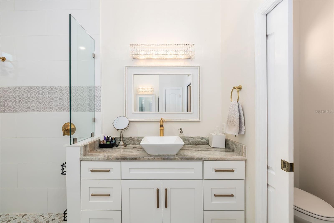
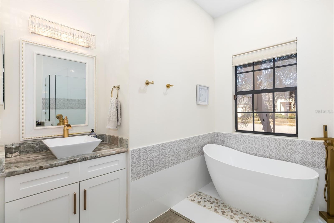
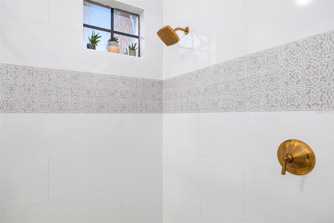
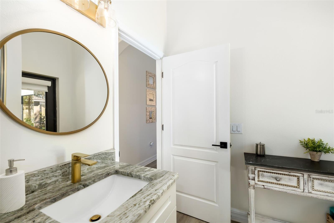
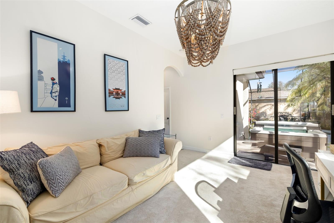
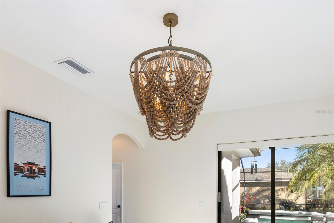
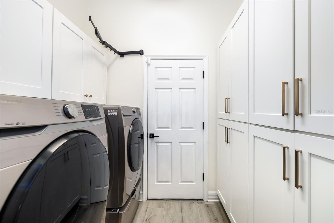
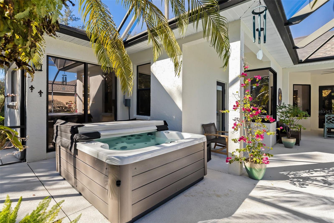
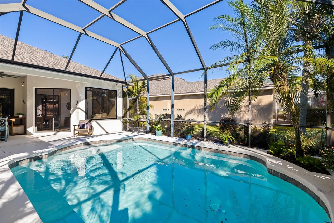
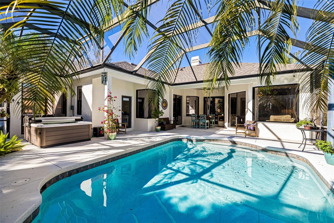
- MLS#: A4633055 ( Residential )
- Street Address: 6305 Royal Tern Circle
- Viewed: 2
- Price: $799,900
- Price sqft: $247
- Waterfront: No
- Year Built: 2004
- Bldg sqft: 3233
- Bedrooms: 4
- Total Baths: 3
- Full Baths: 3
- Garage / Parking Spaces: 2
- Days On Market: 2
- Additional Information
- Geolocation: 27.4261 / -82.4008
- County: MANATEE
- City: LAKEWOOD RANCH
- Zipcode: 34202
- Subdivision: Greenbrook Village Sp Cc
- Elementary School: McNeal Elementary
- Middle School: Nolan Middle
- High School: Lakewood Ranch High
- Provided by: COLDWELL BANKER REALTY
- Contact: Tami Cashi
- 941-907-1033

- DMCA Notice
-
DescriptionThis impeccably maintained Greenbrook home features a side entry oversized garage, a paver driveway, a charming front porch, and a stacked stone faade. The property also boasts a 2 year old roof with full house gutters and a new 6 camera ADT security system with Alert 360. The peaceful rear lanai is home to a heated saltwater pool with a new filter, a freestanding therapy spa, and a Southern rear exposure. Inside, you'll find luxury vinyl plank flooring throughout the living areas, custom light fixtures, an electric wall fireplace in the living room, 5 baseboards, and an abundance of crown molding and architectural details. The kitchen is a chefs dream with white and cherry cabinetry, granite countertops, 42 upper cabinets with additional stacked glass front lit cabinets reaching the ceiling, pull out drawers in the base cabinets, a stainless steel gas stove and appliances, a farmhouse sink, and a built in wine and coffee bar. The home also includes a whole house water filter and softener. All four bedrooms feature built in closet systems, along with a spacious home office. Double pane bronze windows add energy efficiency, while the garage offers extra storage above the car space and built ins. The garage door opener comes with a transferable 3 year warranty. The laundry room is fully equipped with ample cabinets and storage space. The exterior showcases genuine curb appeal with upgraded landscaping and lighting. Greenbrook is a fantastic community within walking distance to A rated McNeal and Nolan Elementary & Middle Schools. The Greenbrook Adventure Park offers ball fields, inline skating, dog parks, walking trails, playgrounds, pickleball/tennis courts, and a Pavilion. The neighborhood has incredibly low HOA feesless than $10 per monthand is conveniently located within Lakewood Ranch, close to Lakewood Ranch Main Street, Waterside, restaurants, shopping, and just a short drive to Sarasotas crystal clear beaches, including Siesta Key, Bradenton, and Anna Maria Island. Some furniture may be available for purchase via a separate bill of sale.
Property Location and Similar Properties
All
Similar
Features
Appliances
- Bar Fridge
- Dishwasher
- Disposal
- Dryer
- Gas Water Heater
- Microwave
- Range
- Refrigerator
- Washer
Association Amenities
- Park
- Playground
- Trail(s)
Home Owners Association Fee
- 110.00
Association Name
- Lakewood Ranch Town Hall
Association Phone
- 941-907-0202
Carport Spaces
- 0.00
Close Date
- 0000-00-00
Cooling
- Central Air
Country
- US
Covered Spaces
- 0.00
Exterior Features
- Irrigation System
- Sliding Doors
Flooring
- Carpet
- Ceramic Tile
Furnished
- Unfurnished
Garage Spaces
- 2.00
Heating
- Central
- Electric
- Heat Pump
High School
- Lakewood Ranch High
Interior Features
- Ceiling Fans(s)
- Central Vaccum
- Crown Molding
- Kitchen/Family Room Combo
- Open Floorplan
- Primary Bedroom Main Floor
- Solid Surface Counters
- Split Bedroom
- Walk-In Closet(s)
Legal Description
- LOT 1 GREENBROOK VILLAGE SUBPHASE CC A/K/A GREENBROOK CHASE PI#5843.3155/9
Levels
- One
Living Area
- 2403.00
Lot Features
- Corner Lot
Middle School
- Nolan Middle
Area Major
- 34202 - Bradenton/Lakewood Ranch/Lakewood Rch
Net Operating Income
- 0.00
Occupant Type
- Owner
Parcel Number
- 584331559
Parking Features
- Driveway
- Garage Door Opener
Pets Allowed
- Yes
Pool Features
- Child Safety Fence
- Gunite
- Heated
- In Ground
- Salt Water
- Screen Enclosure
Possession
- Close of Escrow
Property Type
- Residential
Roof
- Shingle
School Elementary
- McNeal Elementary
Sewer
- Public Sewer
Tax Year
- 2024
Township
- 35
Utilities
- BB/HS Internet Available
- Cable Connected
- Electricity Connected
- Natural Gas Available
- Public
- Sewer Connected
- Sprinkler Recycled
- Street Lights
- Underground Utilities
View
- Garden
- Pool
Virtual Tour Url
- https://www.youtube.com/shorts/zeec44TNuzQ
Water Source
- Public
Year Built
- 2004
Zoning Code
- PDMU/W
Listing Data ©2025 Greater Fort Lauderdale REALTORS®
Listings provided courtesy of The Hernando County Association of Realtors MLS.
Listing Data ©2025 REALTOR® Association of Citrus County
Listing Data ©2025 Royal Palm Coast Realtor® Association
The information provided by this website is for the personal, non-commercial use of consumers and may not be used for any purpose other than to identify prospective properties consumers may be interested in purchasing.Display of MLS data is usually deemed reliable but is NOT guaranteed accurate.
Datafeed Last updated on January 16, 2025 @ 12:00 am
©2006-2025 brokerIDXsites.com - https://brokerIDXsites.com

