
- Lori Ann Bugliaro P.A., REALTOR ®
- Tropic Shores Realty
- Helping My Clients Make the Right Move!
- Mobile: 352.585.0041
- Fax: 888.519.7102
- 352.585.0041
- loribugliaro.realtor@gmail.com
Contact Lori Ann Bugliaro P.A.
Schedule A Showing
Request more information
- Home
- Property Search
- Search results
- 5830 Wake Forest Run 102, BRADENTON, FL 34211
Property Photos
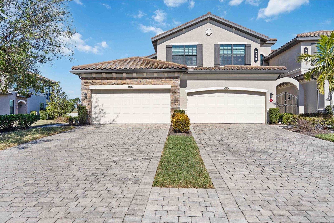

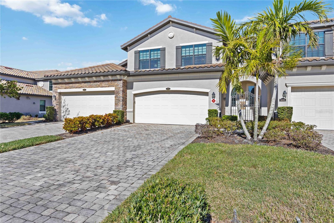
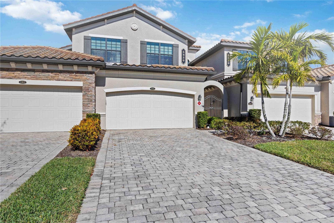
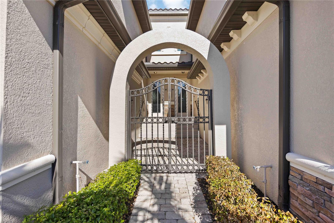
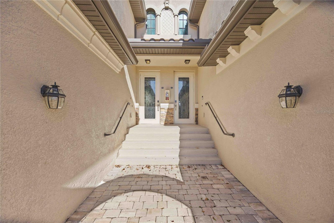
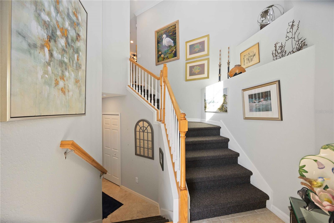
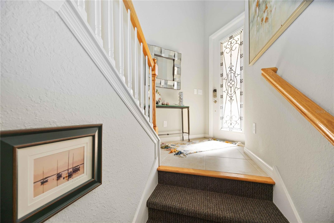
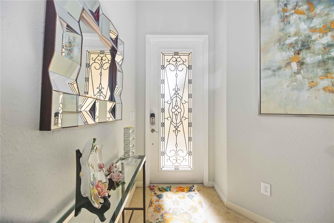
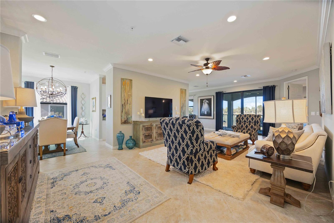
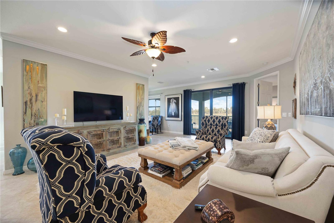
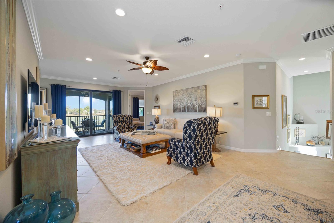
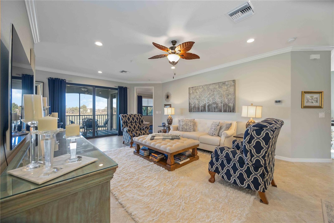
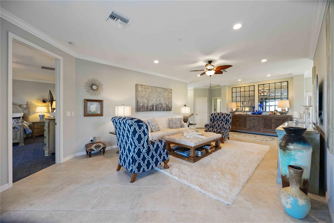
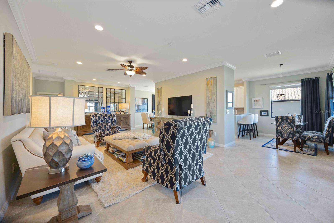
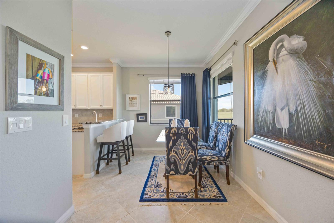
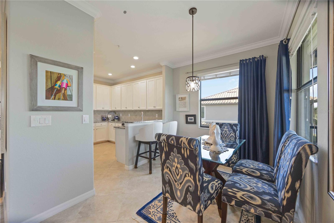
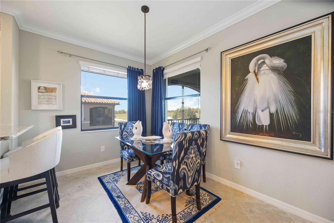
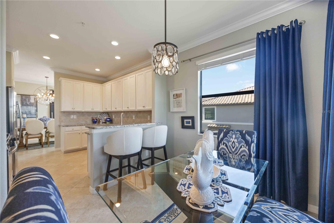
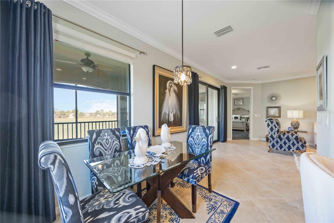
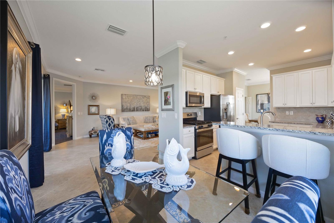
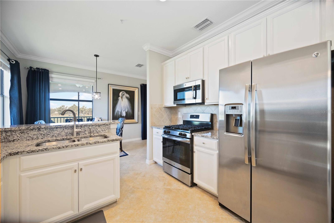
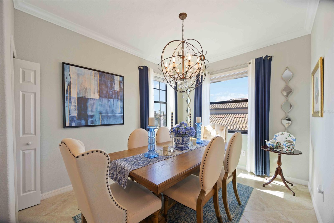
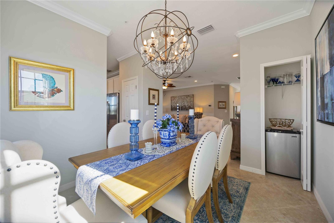
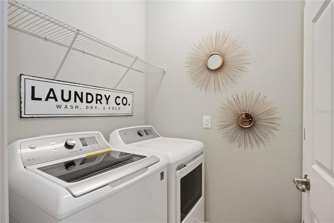
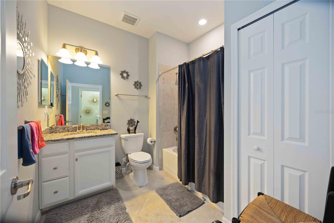
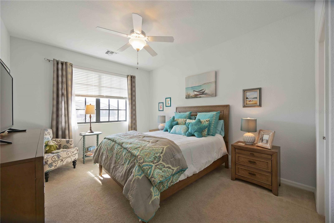
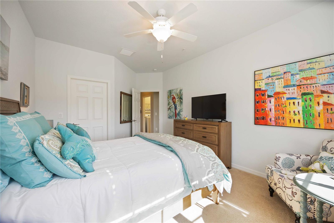
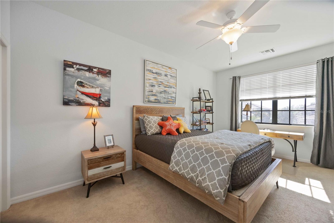
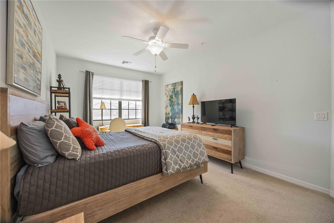
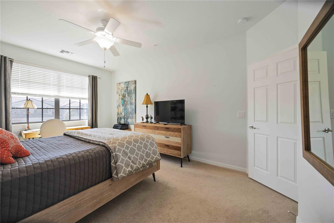
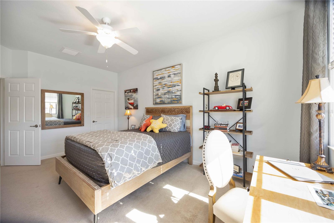
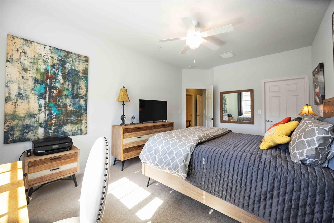
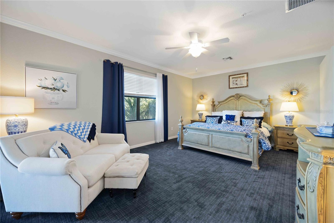
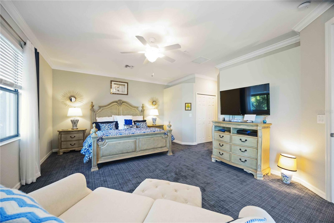
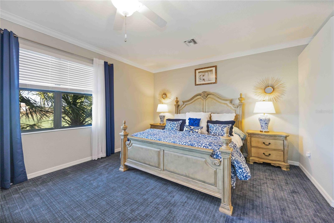
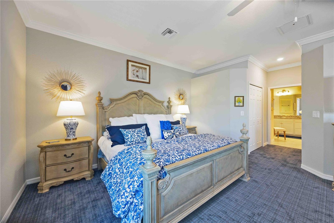
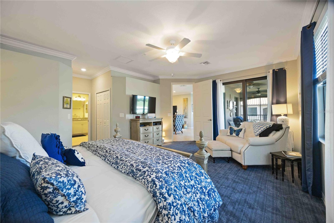
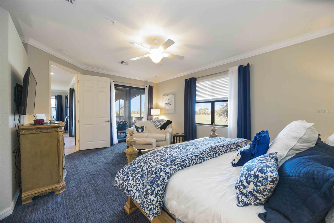
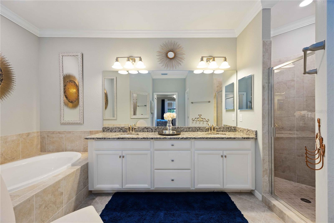
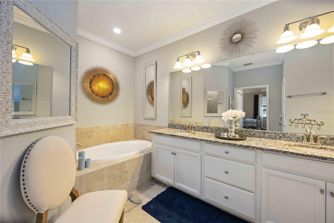
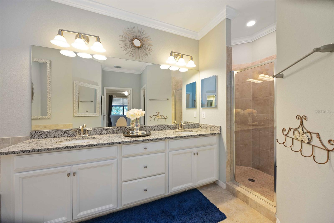
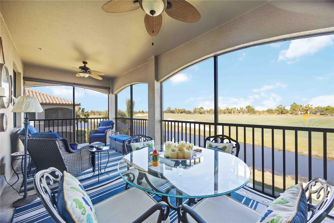
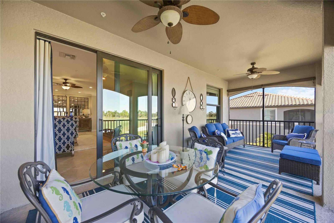
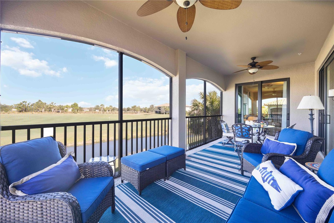
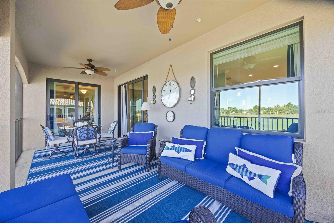
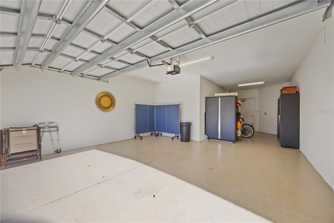
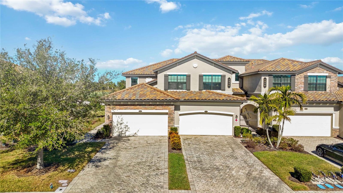
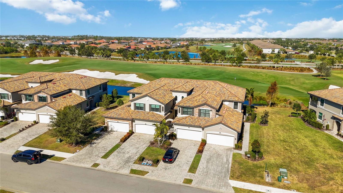
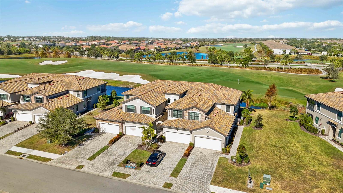
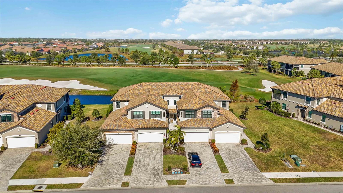
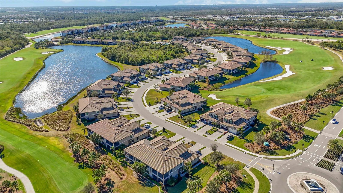
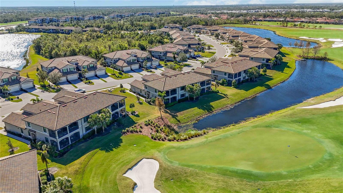
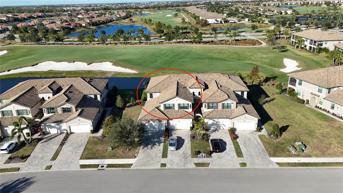
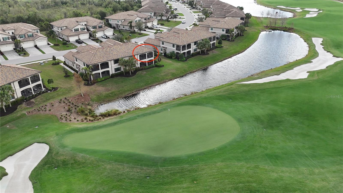
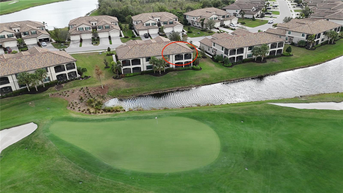
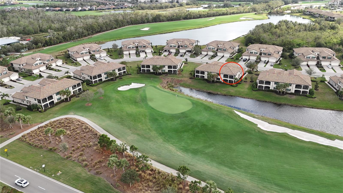
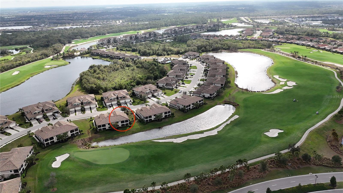
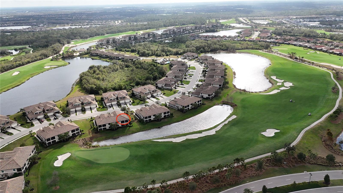
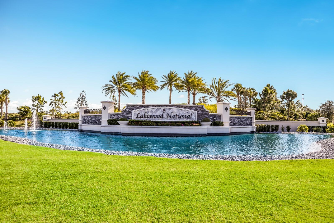
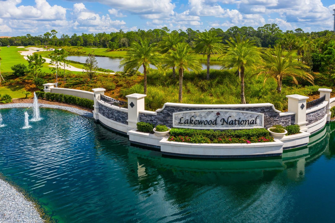
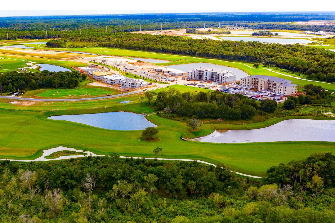
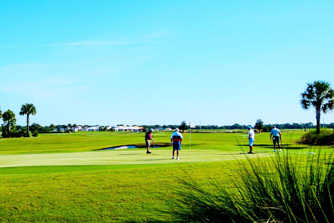
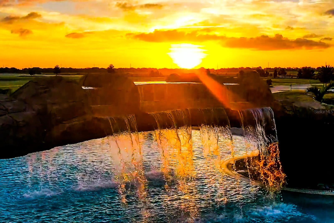
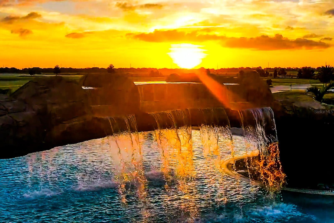
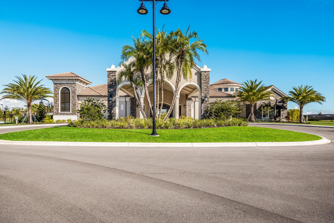
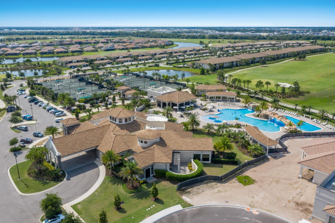
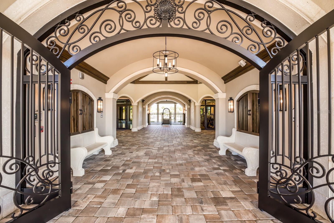
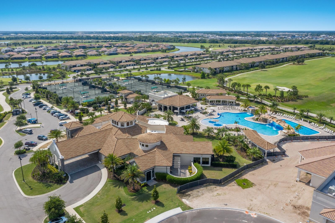
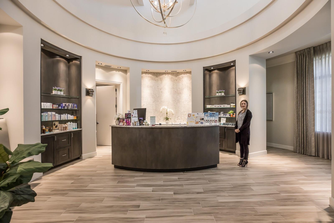
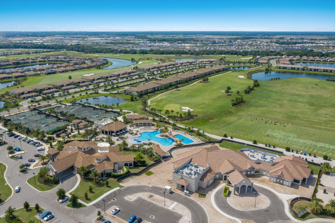
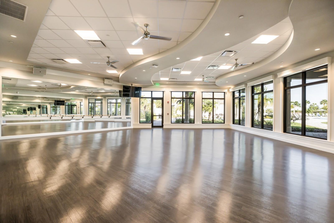
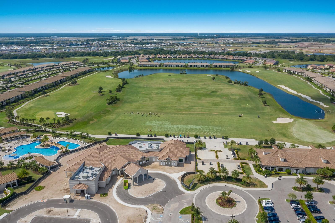
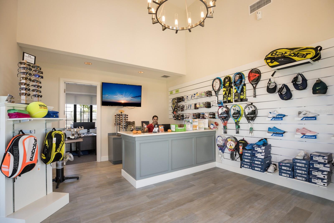
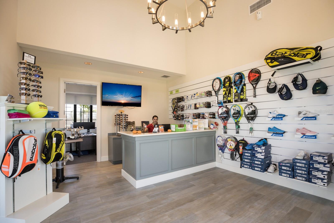
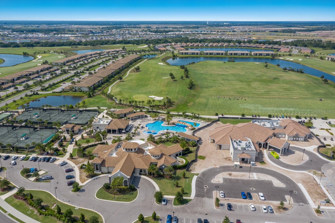
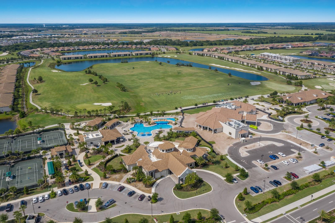
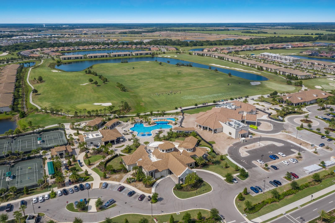
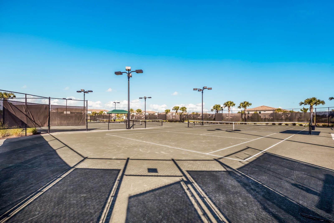
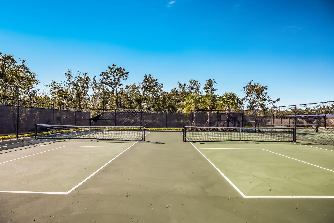
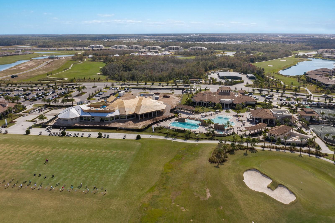
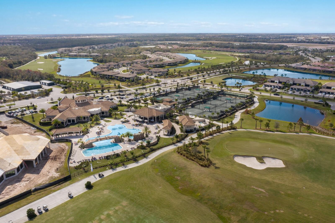
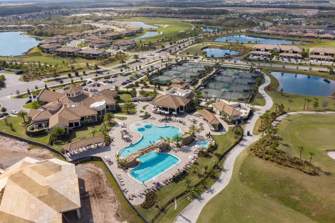
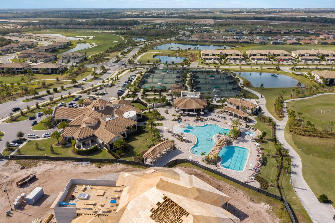
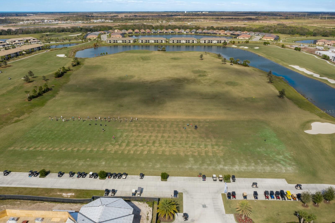
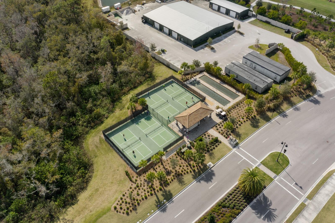
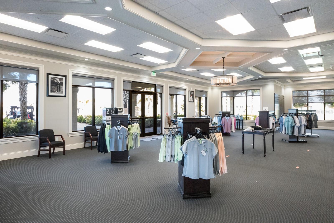
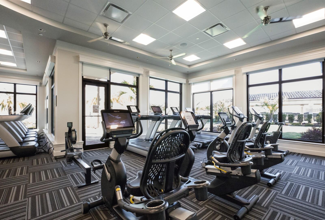
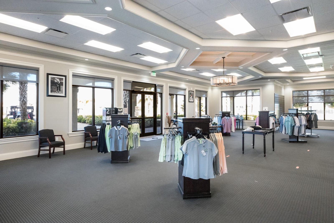
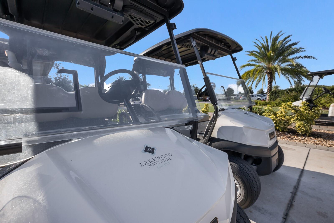
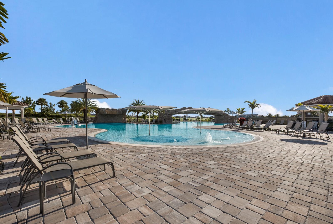
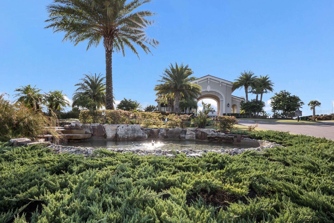
- MLS#: A4633370 ( Residential )
- Street Address: 5830 Wake Forest Run 102
- Viewed: 3
- Price: $705,000
- Price sqft: $334
- Waterfront: No
- Year Built: 2017
- Bldg sqft: 2108
- Bedrooms: 3
- Total Baths: 2
- Full Baths: 2
- Garage / Parking Spaces: 3
- Days On Market: 7
- Additional Information
- Geolocation: 27.4358 / -82.3649
- County: MANATEE
- City: BRADENTON
- Zipcode: 34211
- Elementary School: Gullett Elementary
- Middle School: Dr Mona Jain Middle
- High School: Lakewood Ranch High
- Provided by: FINE PROPERTIES
- Contact: Jason Van Cleave
- 941-782-0000

- DMCA Notice
-
DescriptionThis opportunity does not come often. A Second level Coach Home on the "Signature Hole" 18th Hole of the Commander Course! Imagine residing in a tranquil community where luxury amenities and natural beauty seamlessly combine. Lakewood National, a prestigious golf and country club community, offers a lifestyle that effortlessly blends leisure, exclusivity, and convenience. This stunning home features 3 spacious bedrooms, 2 baths, and an expansive living area perfect for entertaining guests. Tile throughout the living spaces offers both elegance and easy maintenance. The large primary bedroom boasts custom his and her walk in closets and a spa like en suite bathroom. One of the home's standout features is its prime locationjust three buildings away from world class amenities and overlooking the 18th hole of the Commander Course. Residents have convenient access to meticulously maintained golf courses, ideal for practicing and enjoying the game. Beyond golf, the community offers a range of amenities, including swimming pools, tennis courts, pickleball, bocce ball, and fitness centers to help you stay active and healthy. Security is also a priority, with a 24 hour manned gate ensuring peace of mind for all residents. In addition, Lakewood National fosters a strong sense of community by hosting regular social events, creating opportunities to meet new people and form lasting connections. The picturesque setting, with lush landscaping and beautiful homes, provides a serene and visually appealing environment. Living in Lakewood National offers the perfect mix of luxury, leisure, and camaraderie. For those seeking a peaceful yet active lifestyle, with vibrant social opportunities and top tier amenities, Lakewood National is the ultimate choice.
Property Location and Similar Properties
All
Similar
Features
Appliances
- Dishwasher
- Disposal
- Dryer
- Electric Water Heater
- Microwave
- Range
- Refrigerator
- Washer
Association Amenities
- Cable TV
- Clubhouse
- Fence Restrictions
- Fitness Center
- Gated
- Golf Course
- Pickleball Court(s)
- Pool
- Recreation Facilities
- Sauna
- Security
- Spa/Hot Tub
- Tennis Court(s)
Home Owners Association Fee
- 1230.00
Home Owners Association Fee Includes
- Guard - 24 Hour
- Pool
- Escrow Reserves Fund
- Insurance
- Maintenance Structure
- Maintenance Grounds
- Maintenance
- Management
- Private Road
- Recreational Facilities
- Security
Association Name
- ICON MANAGEMENT
Association Phone
- 941-777-7035
Carport Spaces
- 0.00
Close Date
- 0000-00-00
Cooling
- Central Air
Country
- US
Covered Spaces
- 0.00
Exterior Features
- Irrigation System
- Lighting
- Rain Gutters
- Sidewalk
- Sliding Doors
Flooring
- Carpet
- Ceramic Tile
Furnished
- Negotiable
Garage Spaces
- 3.00
Heating
- Central
High School
- Lakewood Ranch High
Interior Features
- Ceiling Fans(s)
- In Wall Pest System
- Living Room/Dining Room Combo
- Solid Surface Counters
- Solid Wood Cabinets
- Thermostat
- Window Treatments
Legal Description
- UNIT 821 BLDG 8
- COACH HOMES I AT LAKEWOOD NATIONAL PH 8 PI #5815.3090/9
Levels
- Two
Living Area
- 2108.00
Lot Features
- Near Golf Course
Middle School
- Dr Mona Jain Middle
Area Major
- 34211 - Bradenton/Lakewood Ranch Area
Net Operating Income
- 0.00
Occupant Type
- Owner
Parcel Number
- 581530909
Pets Allowed
- Breed Restrictions
- Cats OK
- Dogs OK
Possession
- Close of Escrow
Property Condition
- Completed
Property Type
- Residential
Roof
- Concrete
- Tile
School Elementary
- Gullett Elementary
Sewer
- Public Sewer
Style
- Florida
- Mediterranean
Tax Year
- 2023
Township
- 35S
Unit Number
- 102
Utilities
- Cable Connected
- Electricity Connected
- Natural Gas Connected
- Sewer Connected
- Underground Utilities
- Water Connected
View
- Golf Course
Virtual Tour Url
- https://www.propertypanorama.com/instaview/stellar/A4633370
Water Source
- Canal/Lake For Irrigation
- Public
Year Built
- 2017
Zoning Code
- RESI
Listing Data ©2025 Greater Fort Lauderdale REALTORS®
Listings provided courtesy of The Hernando County Association of Realtors MLS.
Listing Data ©2025 REALTOR® Association of Citrus County
Listing Data ©2025 Royal Palm Coast Realtor® Association
The information provided by this website is for the personal, non-commercial use of consumers and may not be used for any purpose other than to identify prospective properties consumers may be interested in purchasing.Display of MLS data is usually deemed reliable but is NOT guaranteed accurate.
Datafeed Last updated on January 9, 2025 @ 12:00 am
©2006-2025 brokerIDXsites.com - https://brokerIDXsites.com

