
- Lori Ann Bugliaro P.A., REALTOR ®
- Tropic Shores Realty
- Helping My Clients Make the Right Move!
- Mobile: 352.585.0041
- Fax: 888.519.7102
- 352.585.0041
- loribugliaro.realtor@gmail.com
Contact Lori Ann Bugliaro P.A.
Schedule A Showing
Request more information
- Home
- Property Search
- Search results
- 17704 Gawthrop Drive 102, BRADENTON, FL 34211
Property Photos
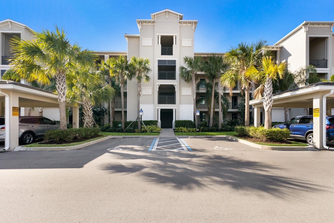

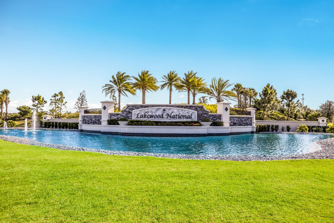
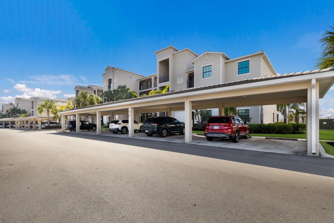
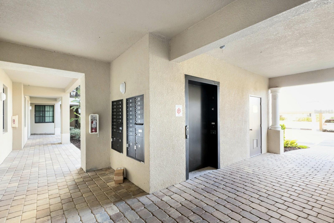
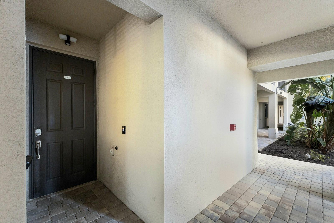
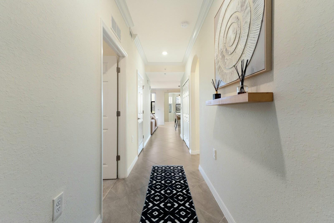
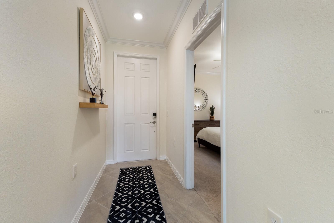
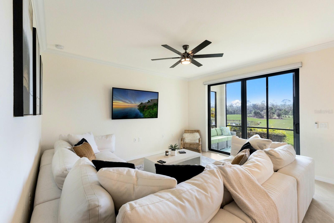
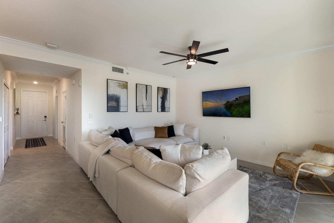
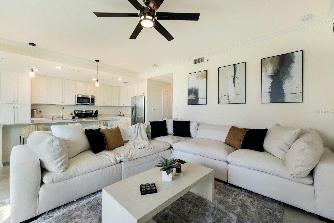
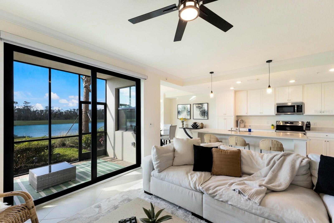
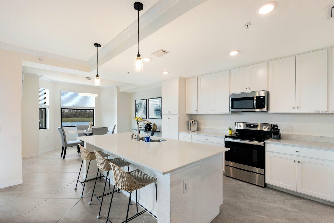
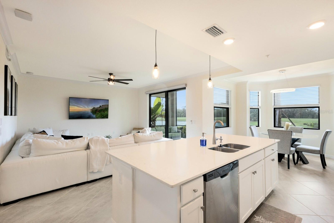
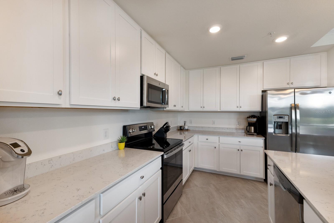
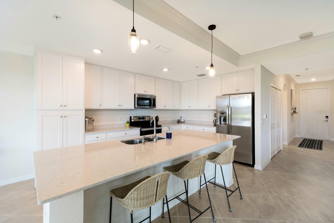
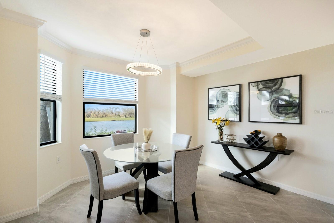
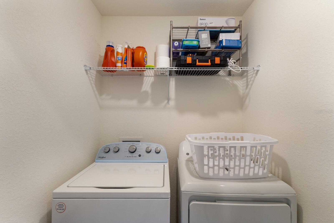
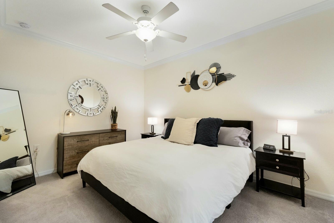
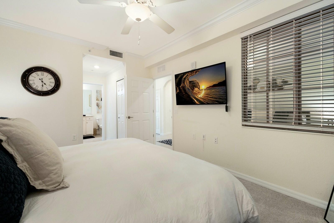
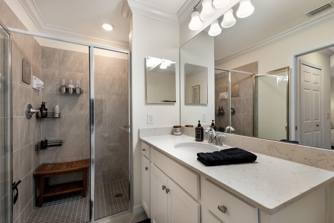
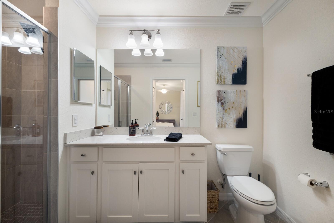
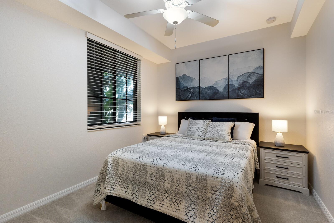
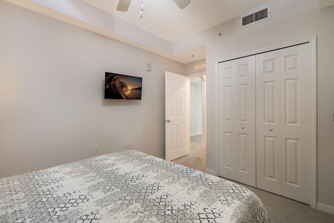
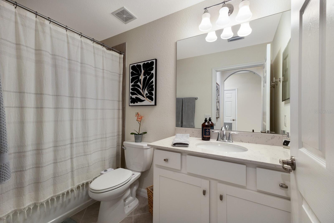
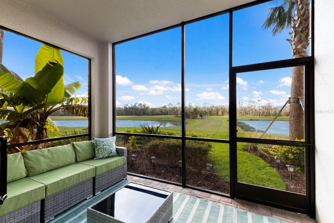
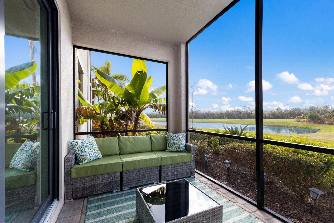
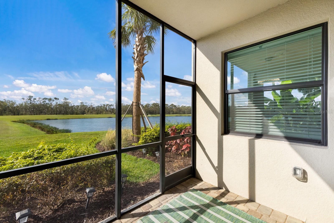
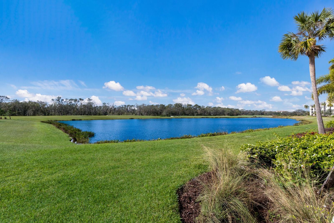
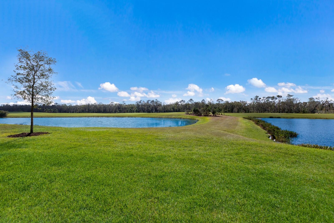
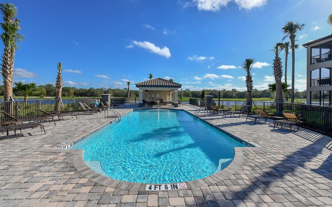
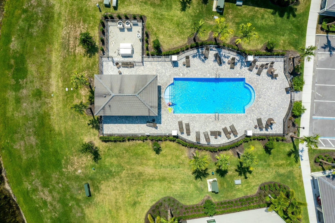
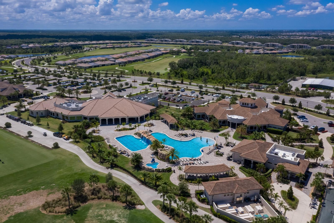
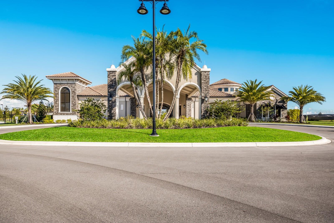
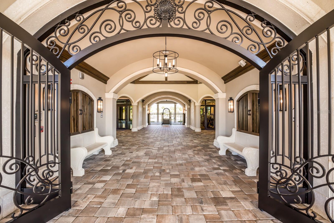
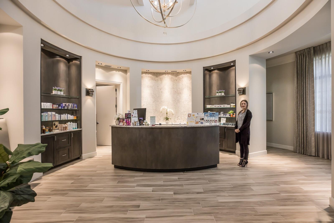
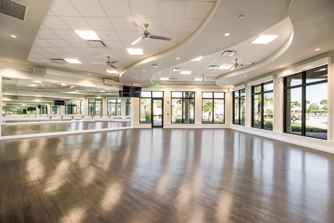
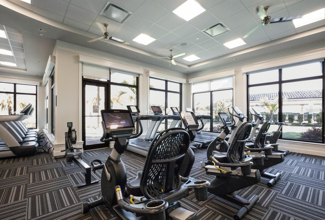
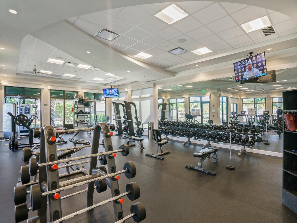
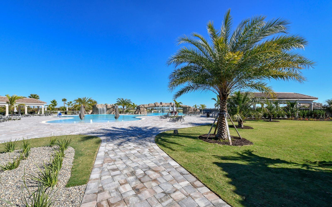
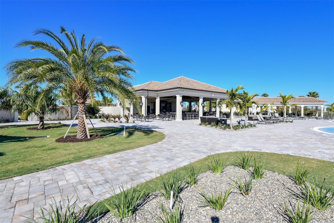
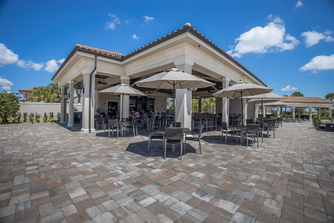
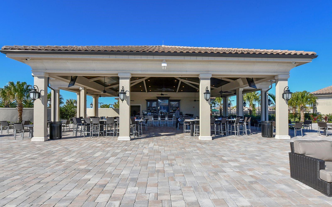
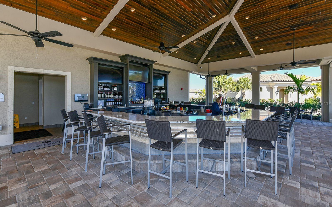
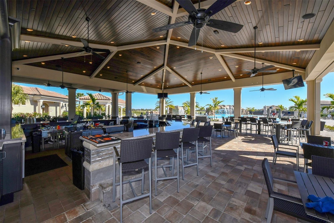
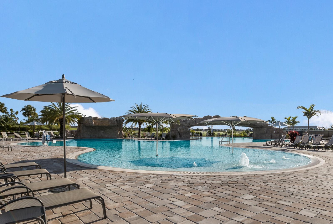
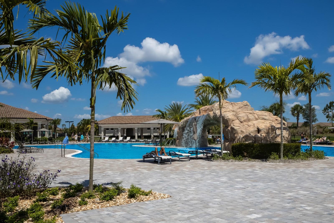
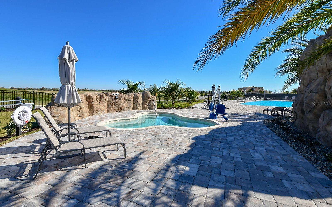
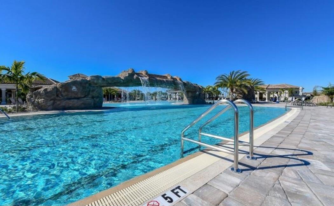
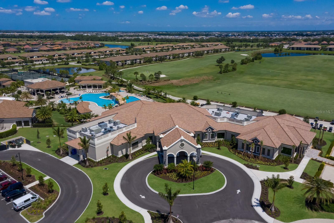
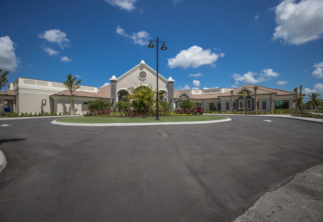
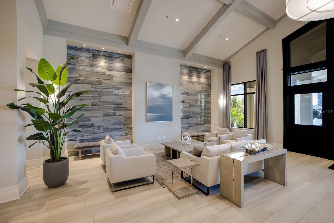
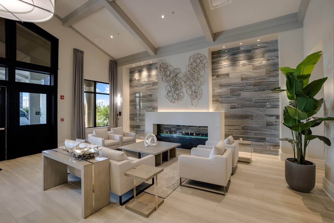
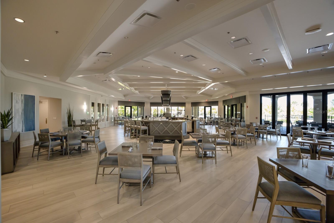
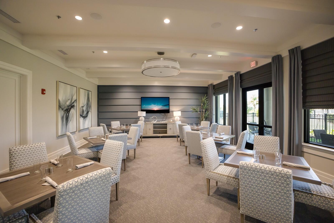
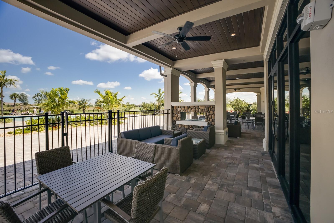
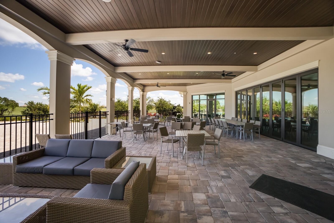
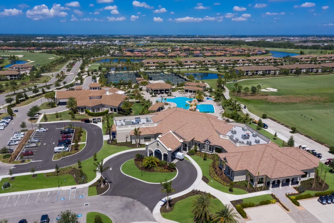
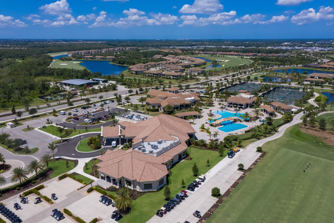
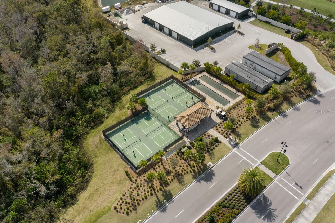
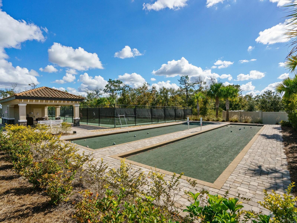
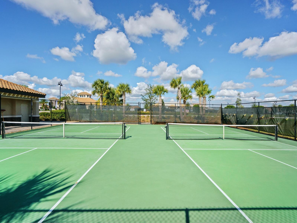
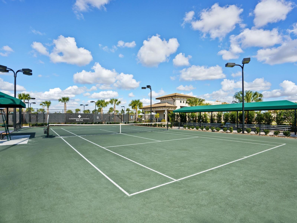
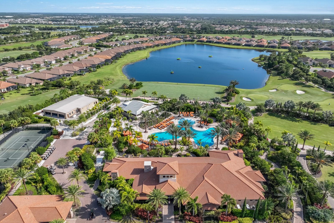
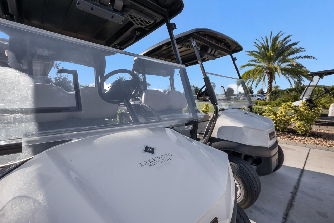
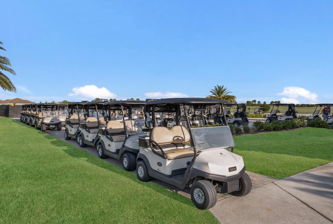
- MLS#: A4633388 ( Residential Lease )
- Street Address: 17704 Gawthrop Drive 102
- Viewed: 27
- Price: $2,700
- Price sqft: $2
- Waterfront: No
- Year Built: 2020
- Bldg sqft: 1142
- Bedrooms: 2
- Total Baths: 2
- Full Baths: 2
- Garage / Parking Spaces: 1
- Days On Market: 43
- Additional Information
- Geolocation: 27.4302 / -82.3594
- County: MANATEE
- City: BRADENTON
- Zipcode: 34211
- Provided by: FINE PROPERTIES
- Contact: Mark Vannucci
- 941-782-0000

- DMCA Notice
-
DescriptionRelax and unwind in this newly furnished and tastefully decorated 2 bedroom, 2 bath Birkdale Floor plan condo in the Golf Resort Community of Lakewood National. Well appointed kitchen with stone counter tops, island, breakfast bar, and stainless steel appliances is open to the living room/dining room and is a great space to entertain and take in the golf and water views. Master bedroom with King size bed, and two walk in closets with attached bathroom welcomes you after a day of activities. Guest bedroom offers a queen size bed located near the 2nd bathroom. Convenient in unit laundry room! Take in the nightly sunsets overlooking the Arnold Palmer designed golf course out on the screened in lanai. The Lakewood National amenities offer an exceptional resort lifestyle you and your family are sure to enjoy. Incredible amenities include; not one, but two 18 hole golf courses, full service tiki bar at the resort pool, full service spa, 8 clay tennis courts and 4 pickle ball courts, staffed fitness center, 2 bocce ball courts, full time lifestyle director, and the new Grand Clubhouse is open! There is always something to do! Close to the Gulf beaches, shopping and dining, with easy access to I75 and all of Lakewood Ranch. Life is what you live, style is how you live it! Monthly rentals less than 6 months include utilities and are subject to sales and Resort Taxes (13%). * Monthly Rate December April is $6,000.00* *The HOA Membership Transfer fee is $642.00. Available June 2025!
Property Location and Similar Properties
All
Similar
Features
Appliances
- Cooktop
- Dishwasher
- Disposal
- Freezer
- Ice Maker
- Microwave
- Range
- Refrigerator
- Washer
Association Amenities
- Clubhouse
- Fitness Center
- Gated
- Golf Course
- Lobby Key Required
- Pickleball Court(s)
- Pool
- Recreation Facilities
- Sauna
- Security
- Spa/Hot Tub
- Tennis Court(s)
Home Owners Association Fee
- 0.00
Association Name
- Celina Foster
Association Phone
- 941-777-7013
Carport Spaces
- 1.00
Close Date
- 0000-00-00
Cooling
- Central Air
Country
- US
Covered Spaces
- 0.00
Exterior Features
- Irrigation System
- Lighting
- Private Mailbox
- Sidewalk
- Sliding Doors
- Storage
Flooring
- Carpet
- Tile
Furnished
- Furnished
Garage Spaces
- 0.00
Heating
- Central
- Electric
Interior Features
- Ceiling Fans(s)
- Eat-in Kitchen
- In Wall Pest System
- Kitchen/Family Room Combo
- Open Floorplan
- Primary Bedroom Main Floor
- Split Bedroom
- Stone Counters
- Thermostat
- Walk-In Closet(s)
- Window Treatments
Levels
- One
Living Area
- 1142.00
Lot Features
- Landscaped
- Level
- Near Golf Course
- On Golf Course
- Private
- Sidewalk
- Paved
Area Major
- 34211 - Bradenton/Lakewood Ranch Area
Net Operating Income
- 0.00
Occupant Type
- Tenant
Owner Pays
- Cable TV
- Electricity
- Internet
- Sewer
- Trash Collection
- Water
Parcel Number
- 581597009
Parking Features
- Covered
- Ground Level
- Guest
- Off Street
- Open
Pets Allowed
- Dogs OK
- Number Limit
- Pet Deposit
- Size Limit
Property Condition
- Completed
Property Type
- Residential Lease
Sewer
- Public Sewer
Tenant Pays
- Cleaning Fee
Unit Number
- 102
Utilities
- Cable Connected
- Electricity Connected
- Public
- Sewer Connected
- Sprinkler Recycled
- Street Lights
- Underground Utilities
- Water Connected
View
- Golf Course
- Trees/Woods
- Water
Views
- 27
Virtual Tour Url
- https://www.propertypanorama.com/instaview/stellar/A4633388
Water Source
- Public
Year Built
- 2020
Listing Data ©2025 Greater Fort Lauderdale REALTORS®
Listings provided courtesy of The Hernando County Association of Realtors MLS.
Listing Data ©2025 REALTOR® Association of Citrus County
Listing Data ©2025 Royal Palm Coast Realtor® Association
The information provided by this website is for the personal, non-commercial use of consumers and may not be used for any purpose other than to identify prospective properties consumers may be interested in purchasing.Display of MLS data is usually deemed reliable but is NOT guaranteed accurate.
Datafeed Last updated on February 5, 2025 @ 12:00 am
©2006-2025 brokerIDXsites.com - https://brokerIDXsites.com

