
- Lori Ann Bugliaro P.A., REALTOR ®
- Tropic Shores Realty
- Helping My Clients Make the Right Move!
- Mobile: 352.585.0041
- Fax: 888.519.7102
- 352.585.0041
- loribugliaro.realtor@gmail.com
Contact Lori Ann Bugliaro P.A.
Schedule A Showing
Request more information
- Home
- Property Search
- Search results
- 5225 Grove Mill Loop, BRADENTON, FL 34211
Property Photos
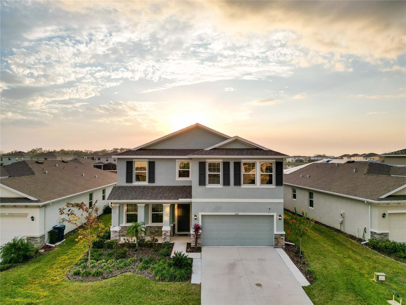

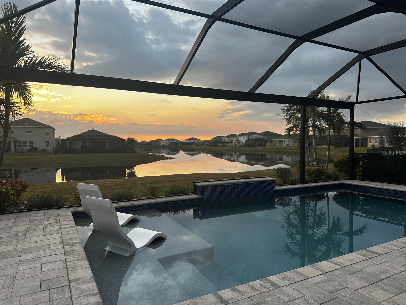
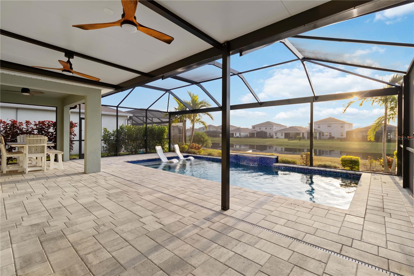
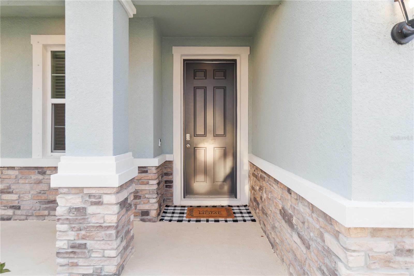
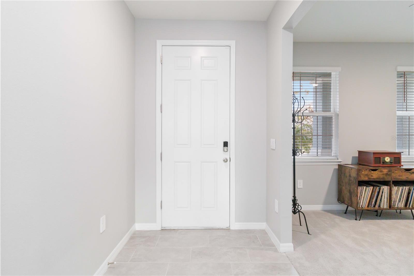
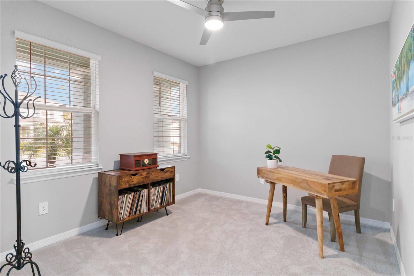
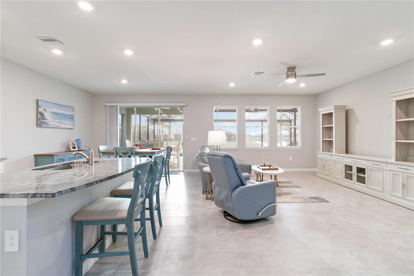
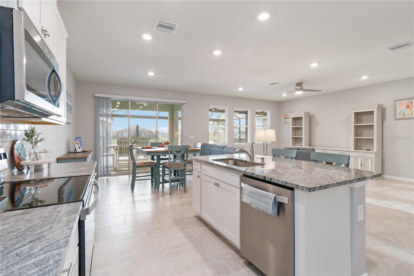
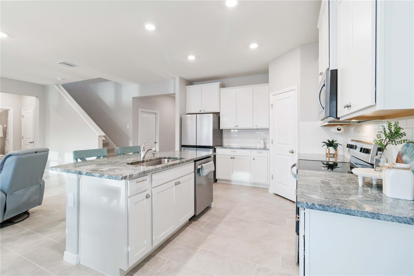
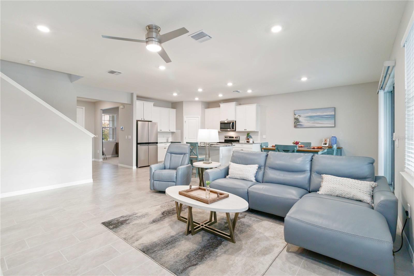
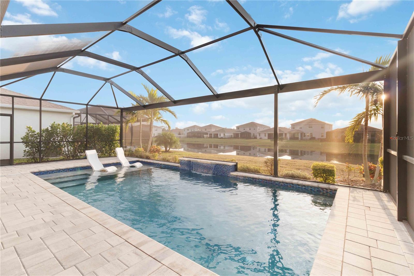
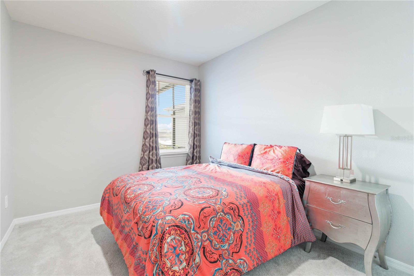
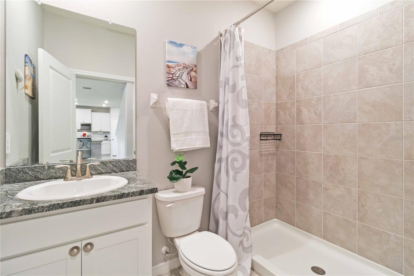
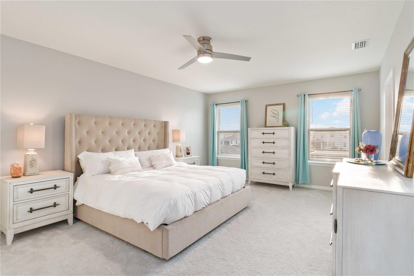
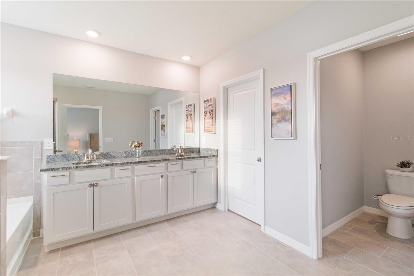
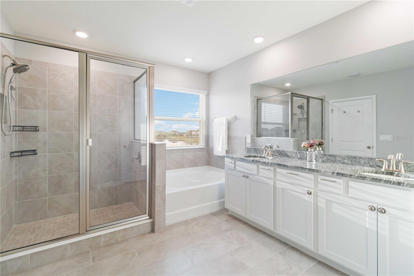
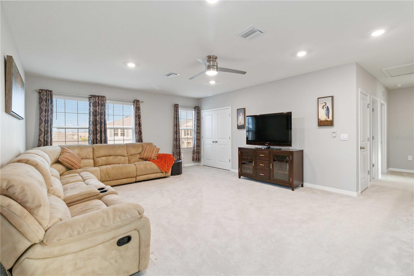
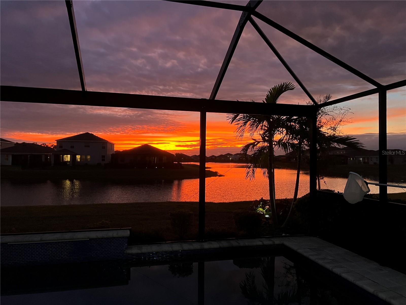
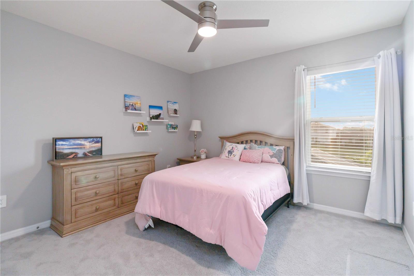
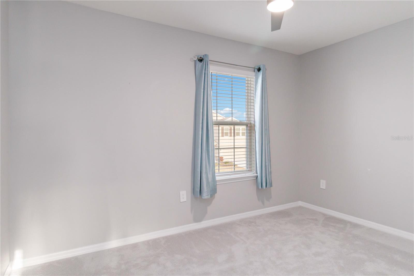
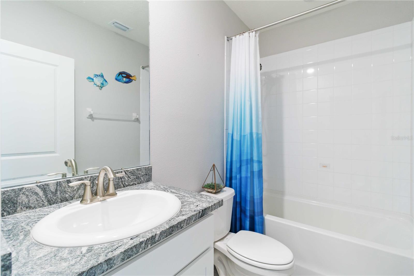
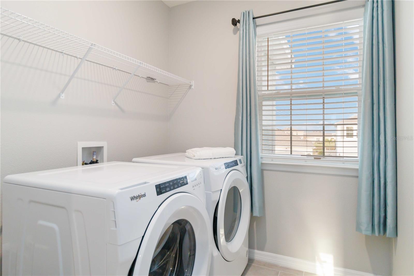
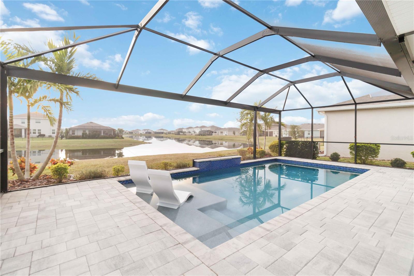
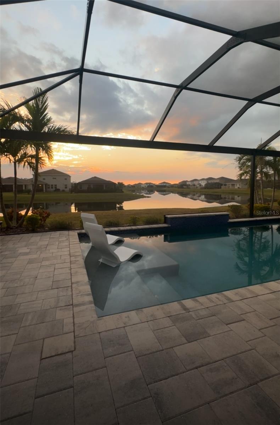
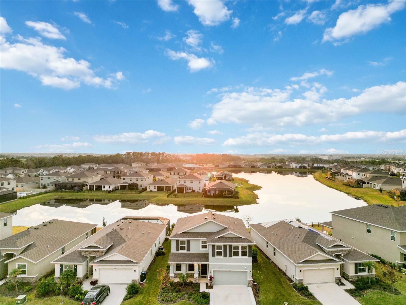
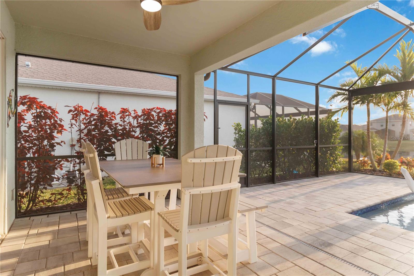
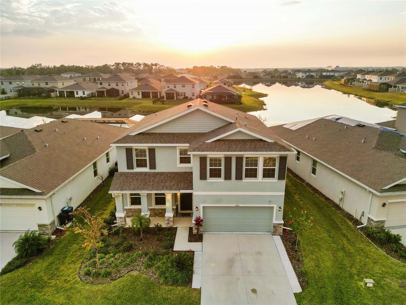
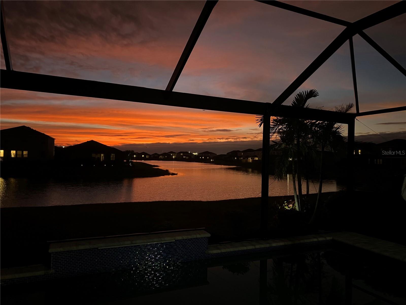
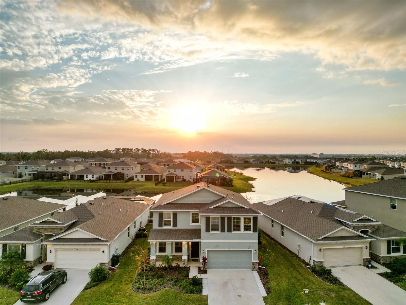
- MLS#: A4633715 ( Residential )
- Street Address: 5225 Grove Mill Loop
- Viewed: 2
- Price: $699,900
- Price sqft: $205
- Waterfront: Yes
- Wateraccess: Yes
- Waterfront Type: Pond
- Year Built: 2022
- Bldg sqft: 3416
- Bedrooms: 4
- Total Baths: 3
- Full Baths: 3
- Garage / Parking Spaces: 2
- Days On Market: 5
- Additional Information
- Geolocation: 27.446 / -82.3668
- County: MANATEE
- City: BRADENTON
- Zipcode: 34211
- Subdivision: Lakewood Ranch Solera Ph Ic I
- Elementary School: Gullett Elementary
- Middle School: Dr Mona Jain Middle
- High School: Lakewood Ranch High
- Provided by: NINE LINE REALTY LLC
- Contact: Noelle LaLiberty
- 407-924-6353

- DMCA Notice
-
DescriptionLocation! Location!! Location!!! The very best part of this gorgeous home is the oversized, heated Saltwater Pool, Extended Lanai, Huge Cage with Clear View, and the Sunsets! Welcome to this stunning home Boasting 4 spacious bedrooms (3 up and one down), three full baths (one downstairs), and two versatile living areas, this home offers ample space for comfort and entertainment. Whether hosting family movie nights in the upstairs loft or enjoying cozy evenings in the main level great room, this layout is designed for flexibly. Step outside and experience your private outdoor oasis! The huge, heated, saltwater pool invites year round enjoyment, while the extended lanai is ideal for gatherings or tranquil mornings with a cup of coffee. And the Sunsets are your own personal Slice of Paradise! The two car garage has an epoxied floor, extra storage, and a mini split A/C! Located in Solera, known for its low HOA fees and maintenance free lifestyle, this home is only minutes from the new library, shopping and restaurants. Dont miss your opportunity to make it yours. Schedule your showing today!
Property Location and Similar Properties
All
Similar
Features
Waterfront Description
- Pond
Appliances
- Cooktop
- Dishwasher
- Disposal
- Dryer
- Electric Water Heater
- Exhaust Fan
- Ice Maker
- Microwave
- Range
- Refrigerator
- Washer
Association Amenities
- Clubhouse
- Fence Restrictions
- Playground
- Pool
Home Owners Association Fee
- 268.61
Association Name
- Jansette Collins
Association Phone
- (941) 323-6225
Carport Spaces
- 0.00
Close Date
- 0000-00-00
Cooling
- Central Air
Country
- US
Covered Spaces
- 0.00
Exterior Features
- Irrigation System
- Lighting
Flooring
- Carpet
- Ceramic Tile
Garage Spaces
- 2.00
Heating
- Central
High School
- Lakewood Ranch High
Interior Features
- Ceiling Fans(s)
- Eat-in Kitchen
- High Ceilings
- Kitchen/Family Room Combo
- Open Floorplan
- PrimaryBedroom Upstairs
- Smart Home
- Solid Surface Counters
- Thermostat
- Walk-In Closet(s)
- Window Treatments
Legal Description
- LOT 97 LAKEWOOD RANCH SOLERA PH IC & ID PI #5811.2685/9
Levels
- Two
Living Area
- 2774.00
Middle School
- Dr Mona Jain Middle
Area Major
- 34211 - Bradenton/Lakewood Ranch Area
Net Operating Income
- 0.00
Occupant Type
- Vacant
Parcel Number
- 581126859
Pets Allowed
- Number Limit
Pool Features
- Auto Cleaner
- Gunite
- Heated
- In Ground
- Lighting
- Salt Water
- Tile
Possession
- Close of Escrow
Property Type
- Residential
Roof
- Shingle
School Elementary
- Gullett Elementary
Sewer
- Public Sewer
Tax Year
- 2023
Township
- 35
Utilities
- Cable Available
- Electricity Connected
- Sewer Connected
- Sprinkler Recycled
- Street Lights
- Water Connected
View
- Water
Water Source
- Public
Year Built
- 2022
Zoning Code
- PD-R
Listing Data ©2025 Greater Fort Lauderdale REALTORS®
Listings provided courtesy of The Hernando County Association of Realtors MLS.
Listing Data ©2025 REALTOR® Association of Citrus County
Listing Data ©2025 Royal Palm Coast Realtor® Association
The information provided by this website is for the personal, non-commercial use of consumers and may not be used for any purpose other than to identify prospective properties consumers may be interested in purchasing.Display of MLS data is usually deemed reliable but is NOT guaranteed accurate.
Datafeed Last updated on January 4, 2025 @ 12:00 am
©2006-2025 brokerIDXsites.com - https://brokerIDXsites.com

