
- Lori Ann Bugliaro P.A., PA,REALTOR ®
- Tropic Shores Realty
- Helping My Clients Make the Right Move!
- Mobile: 352.585.0041
- Fax: 888.519.7102
- Mobile: 352.585.0041
- loribugliaro.realtor@gmail.com
Contact Lori Ann Bugliaro P.A.
Schedule A Showing
Request more information
- Home
- Property Search
- Search results
- 15415 Derna Terrace, BRADENTON, FL 34211
Active
Property Photos
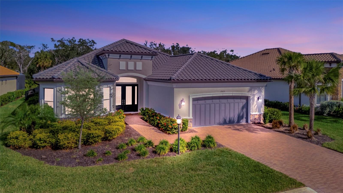

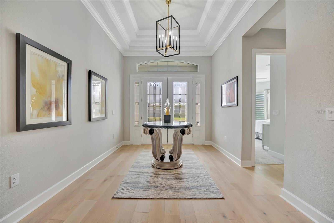
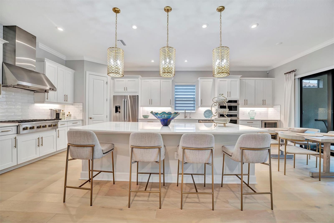
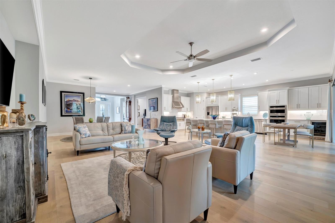
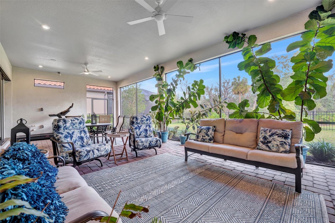
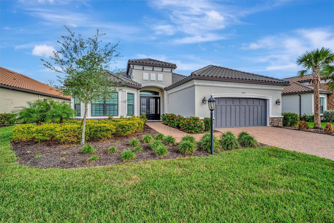
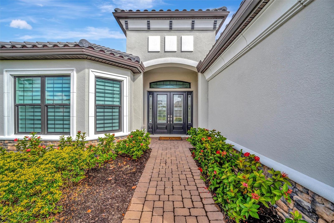
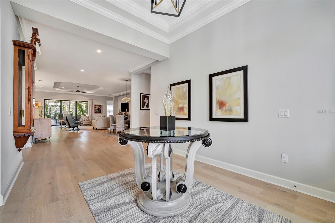
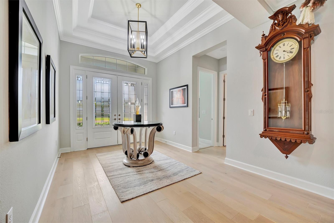
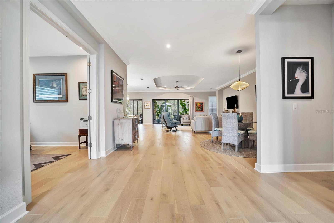
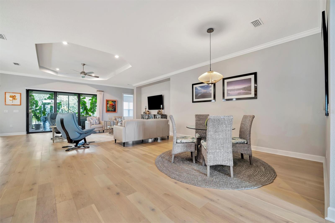
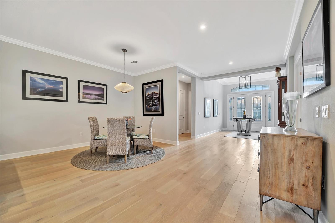
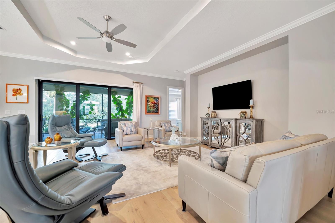
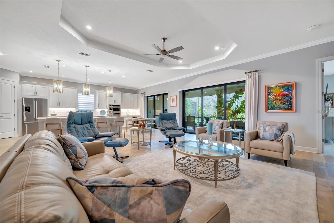
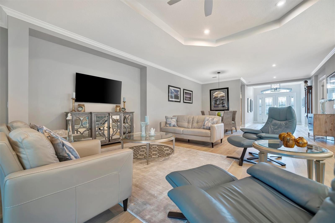
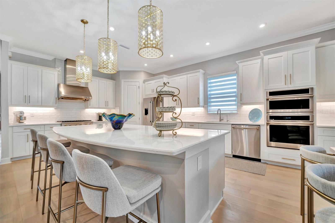
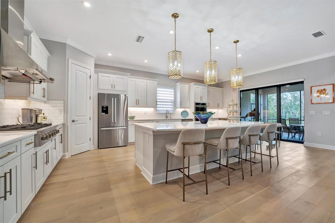
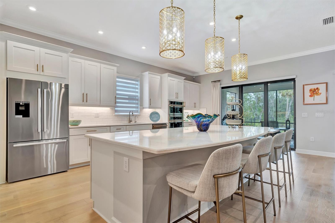
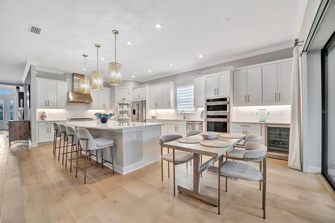
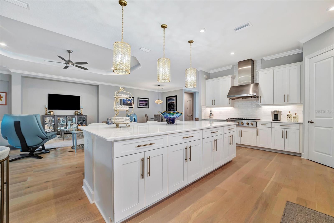
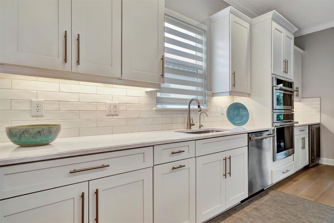
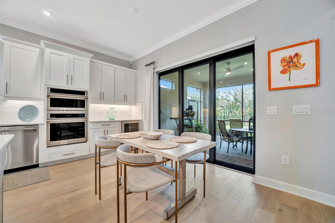
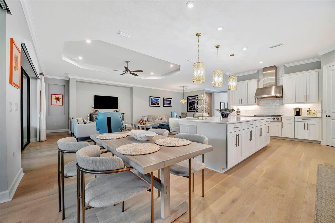
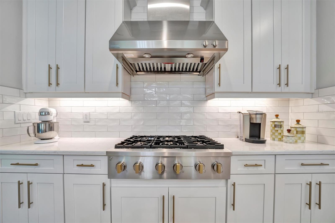
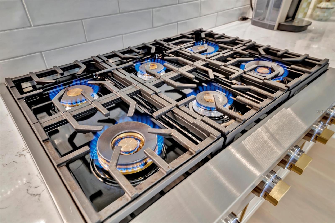
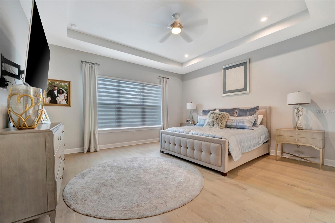
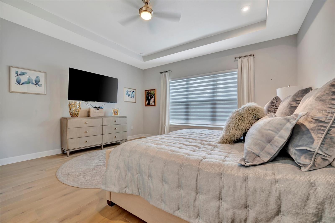
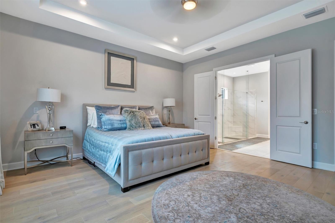
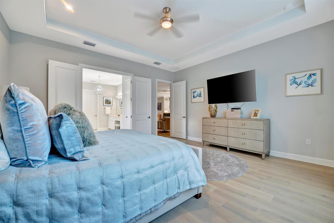
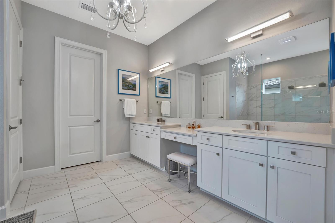
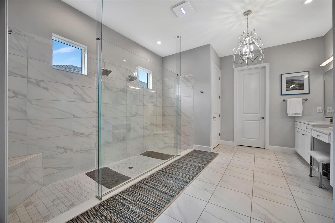
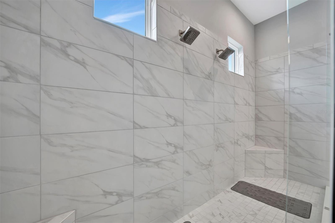
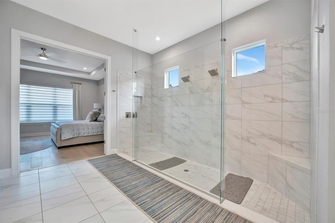
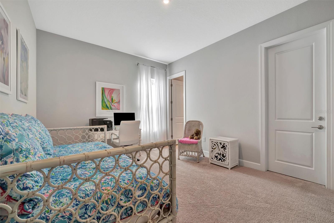
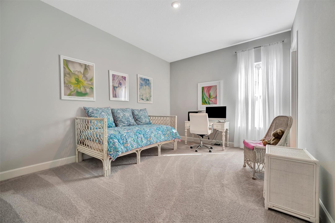
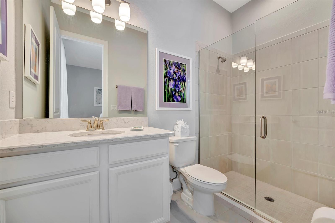
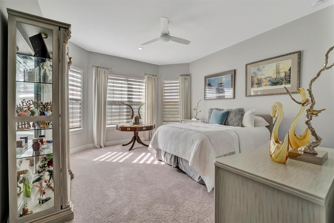
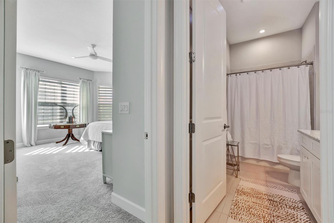
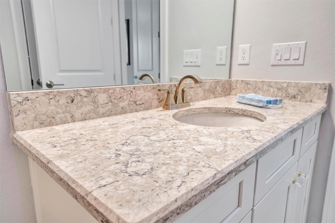
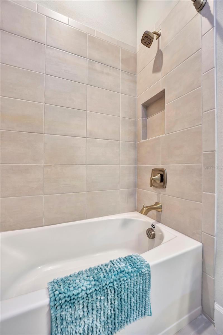
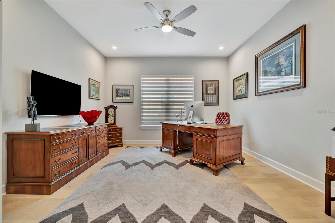
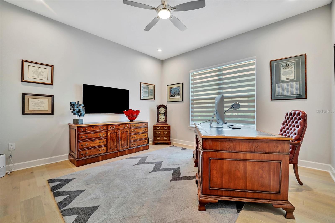
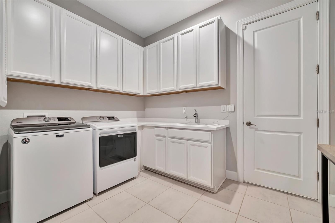
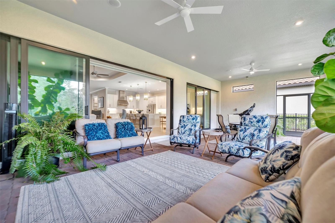
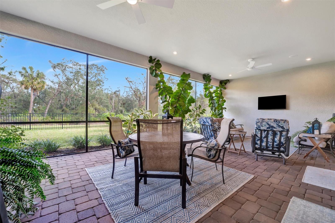
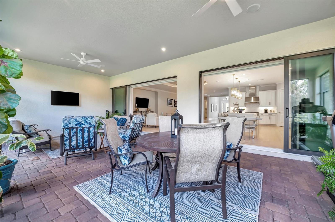
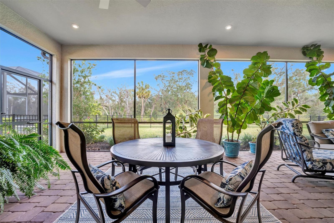
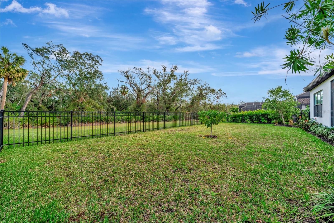
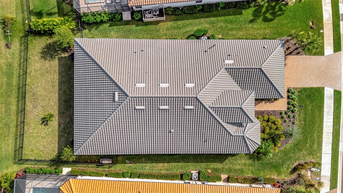
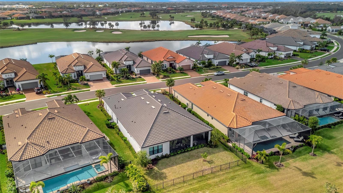
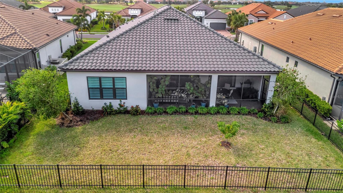
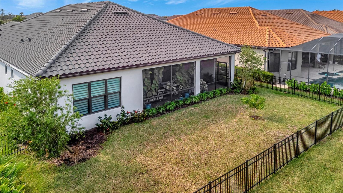
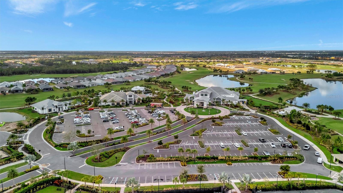
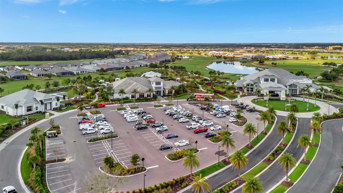
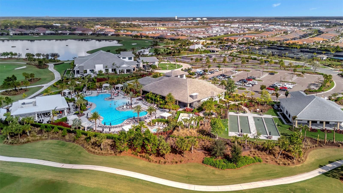
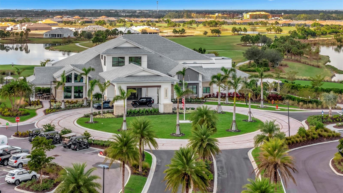
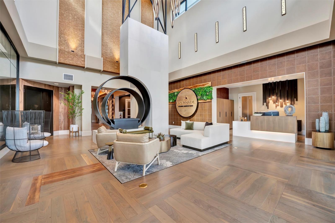
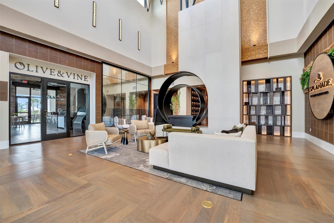
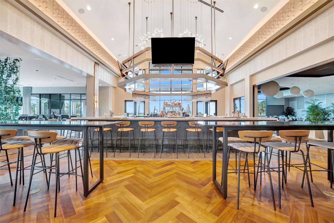
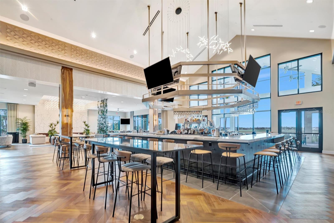
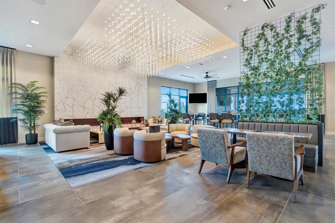
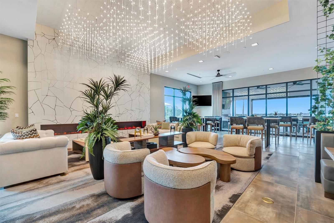
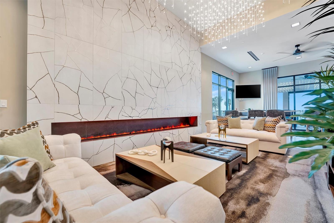
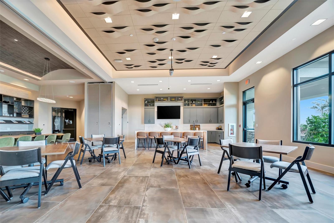
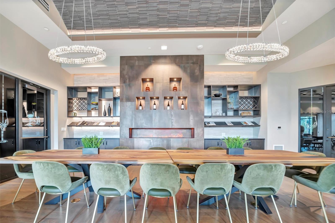
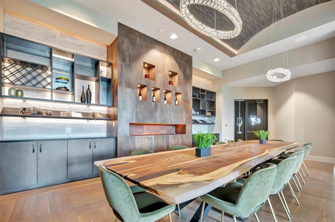
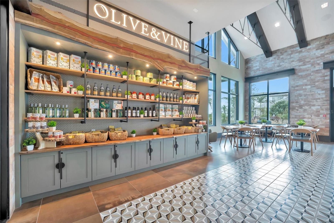
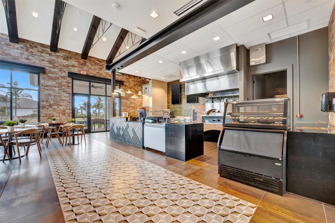
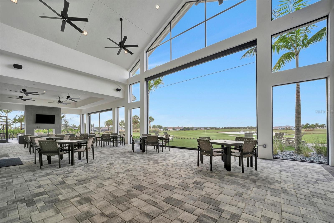
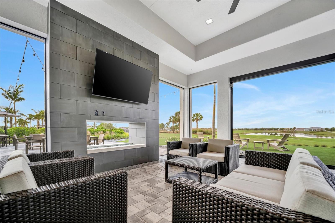
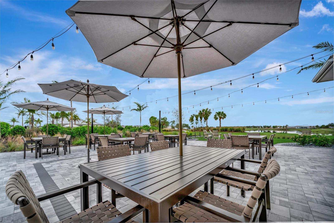
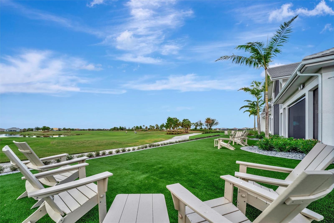
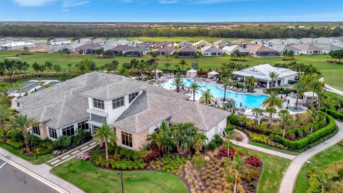
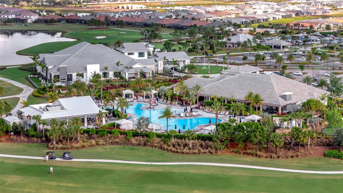
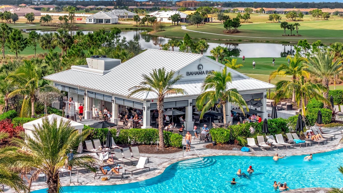
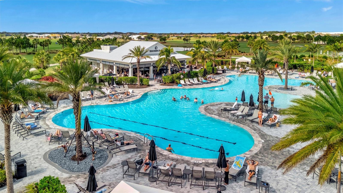
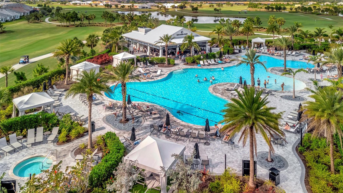
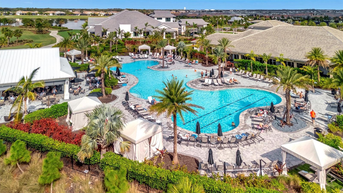
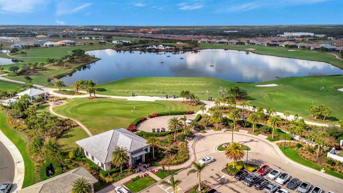
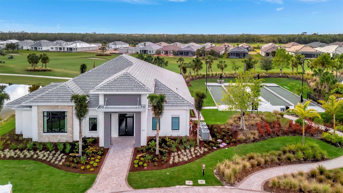
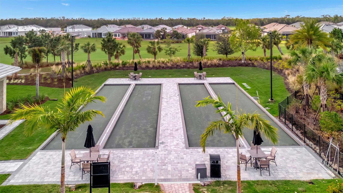
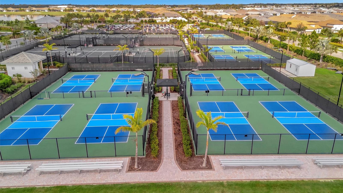
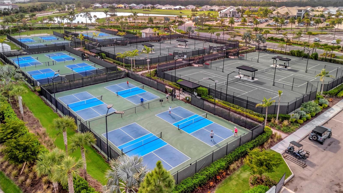
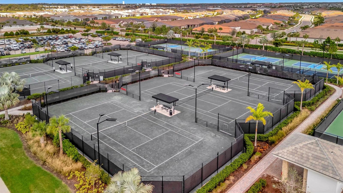
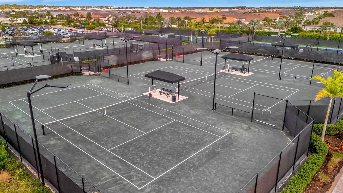
- MLS#: A4633843 ( Residential )
- Street Address: 15415 Derna Terrace
- Viewed: 190
- Price: $1,175,000
- Price sqft: $269
- Waterfront: No
- Year Built: 2022
- Bldg sqft: 4366
- Bedrooms: 3
- Total Baths: 3
- Full Baths: 3
- Garage / Parking Spaces: 3
- Days On Market: 418
- Additional Information
- Geolocation: 27.4606 / -82.3848
- County: MANATEE
- City: BRADENTON
- Zipcode: 34211
- Elementary School: Gullett
- Middle School: Dr Mona Jain
- High School: Lakewood Ranch
- Provided by: WAGNER REALTY
- Contact: Jay Holland, IV
- 941-756-7800

- DMCA Notice
-
DescriptionFlorida luxury living at its finest! This stunning 3 bed/3 bath home is located on a conservation lot with a fenced back yard in the desirable community of Esplanade at Azario Lake offering a blend of comfort, style and luxury. This beautiful Palazzio model is situated in a tranquil neighborhood with easy access to the areas vibrant amenities, making it ideal for seeking both convenience and serene living. This well maintained gated community boasts a spacious, open concept layout that is perfect for both family living and entertainment. As you enter the home, you are welcomed into a bright and airy foyer with soaring ceiling, large hurricane impact sliders and an abundance of natural light. The modern kitchen is a chefs dream with top of the line appliances, an extensive quartz island, gas cook top, walk in pantry, and an abundance of storage making it ideal for meal preparation and entertainment. The home includes a luxurious master suite with a huge walk in closet and en suite bathroom with an amazing shower. All rooms are designed with high end finishes, offering both functionality and style. The den offers additional space with flexible options such as an office or creative space for hobbies. The home also includes a high end water treatment system and all lighting was upgraded after closing. The homes extended lanai provides a perfect space for relaxation and entertainment. The lanai is plumbed for an outdoor kitchen and wired for TV making it ideal for outdoor activities and enjoying Floridas beautiful weather. The backyard is perfect for adding a pool. Living in Esplanade at Azario Lake offers residents access to world class amenities such as golf, pickleball, tennis, Bahama bar, resort style pool, and a culinary arts building offering on site world class dining. This home is not just a place to live, but an exceptional lifestyle to experience.
Property Location and Similar Properties
All
Similar
Features
Appliances
- Built-In Oven
- Convection Oven
- Cooktop
- Dishwasher
- Disposal
- Exhaust Fan
- Gas Water Heater
- Microwave
- Refrigerator
- Water Softener
- Wine Refrigerator
Association Amenities
- Clubhouse
- Fence Restrictions
- Fitness Center
- Gated
- Golf Course
- Maintenance
- Park
- Pickleball Court(s)
- Pool
- Security
- Tennis Court(s)
Home Owners Association Fee
- 1276.76
Home Owners Association Fee Includes
- Guard - 24 Hour
- Pool
- Maintenance Grounds
- Private Road
- Recreational Facilities
- Security
Association Name
- Doug Walkowiak
Association Phone
- 9412532910
Builder Model
- Palazzio
Builder Name
- Taylor Morrison
Carport Spaces
- 0.00
Close Date
- 0000-00-00
Cooling
- Central Air
Country
- US
Covered Spaces
- 0.00
Exterior Features
- Lighting
- Sidewalk
- Sliding Doors
Fencing
- Fenced
Flooring
- Carpet
- Hardwood
- Tile
Garage Spaces
- 3.00
Heating
- Central
- Electric
- Reverse Cycle
High School
- Lakewood Ranch High
Insurance Expense
- 0.00
Interior Features
- Ceiling Fans(s)
- Crown Molding
- Eat-in Kitchen
- High Ceilings
- Kitchen/Family Room Combo
- Open Floorplan
- Primary Bedroom Main Floor
- Solid Wood Cabinets
- Split Bedroom
- Stone Counters
- Thermostat
- Tray Ceiling(s)
- Walk-In Closet(s)
- Window Treatments
Legal Description
- LOT 12
- AZARIO ESPLANADE PH I SUBPH A
- B & C PI#5760.1065/9
Levels
- One
Living Area
- 3071.00
Lot Features
- Conservation Area
- Landscaped
- Sidewalk
- Paved
- Private
Middle School
- Dr Mona Jain Middle
Area Major
- 34211 - Bradenton/Lakewood Ranch Area
Net Operating Income
- 0.00
Occupant Type
- Owner
Open Parking Spaces
- 0.00
Other Expense
- 0.00
Parcel Number
- 576010659
Parking Features
- Garage Door Opener
- Golf Cart Parking
- Ground Level
- Tandem
Pets Allowed
- Yes
Property Condition
- Completed
Property Type
- Residential
Roof
- Tile
School Elementary
- Gullett Elementary
Sewer
- Public Sewer
Style
- Florida
- Ranch
Tax Year
- 2024
Township
- 35S
Utilities
- Electricity Connected
- Natural Gas Connected
- Public
- Sewer Connected
- Underground Utilities
- Water Connected
View
- Park/Greenbelt
- Trees/Woods
Views
- 190
Virtual Tour Url
- https://visithome.ai/XUbBex5KFwR6wmNbij6o6M
Water Source
- Public
Year Built
- 2022
Zoning Code
- PD-R
Disclaimer: All information provided is deemed to be reliable but not guaranteed.
Listing Data ©2026 Greater Fort Lauderdale REALTORS®
Listings provided courtesy of The Hernando County Association of Realtors MLS.
Listing Data ©2026 REALTOR® Association of Citrus County
Listing Data ©2026 Royal Palm Coast Realtor® Association
The information provided by this website is for the personal, non-commercial use of consumers and may not be used for any purpose other than to identify prospective properties consumers may be interested in purchasing.Display of MLS data is usually deemed reliable but is NOT guaranteed accurate.
Datafeed Last updated on February 26, 2026 @ 12:00 am
©2006-2026 brokerIDXsites.com - https://brokerIDXsites.com
Sign Up Now for Free!X
Call Direct: Brokerage Office: Mobile: 352.585.0041
Registration Benefits:
- New Listings & Price Reduction Updates sent directly to your email
- Create Your Own Property Search saved for your return visit.
- "Like" Listings and Create a Favorites List
* NOTICE: By creating your free profile, you authorize us to send you periodic emails about new listings that match your saved searches and related real estate information.If you provide your telephone number, you are giving us permission to call you in response to this request, even if this phone number is in the State and/or National Do Not Call Registry.
Already have an account? Login to your account.

