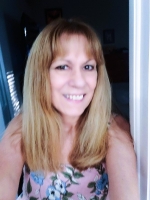
- Lori Ann Bugliaro P.A., REALTOR ®
- Tropic Shores Realty
- Helping My Clients Make the Right Move!
- Mobile: 352.585.0041
- Fax: 888.519.7102
- 352.585.0041
- loribugliaro.realtor@gmail.com
Contact Lori Ann Bugliaro P.A.
Schedule A Showing
Request more information
- Home
- Property Search
- Search results
- 2408 51st Boulevard E, BRADENTON, FL 34208
Property Photos
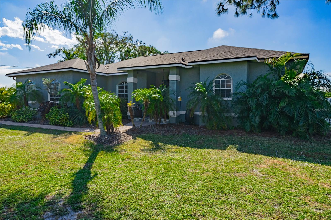

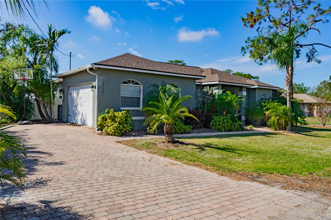
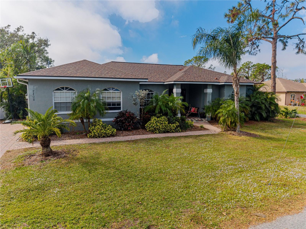
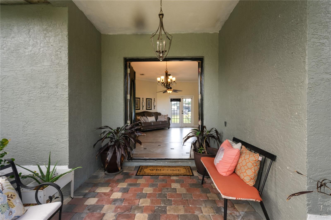
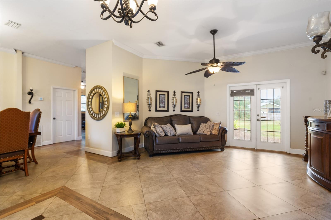
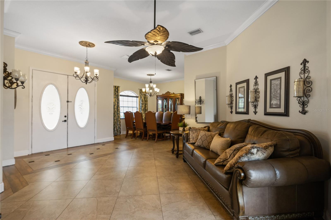
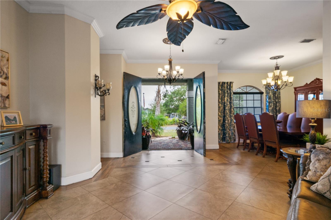
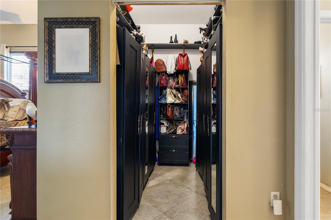
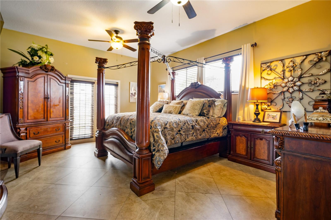
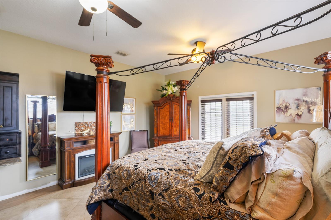
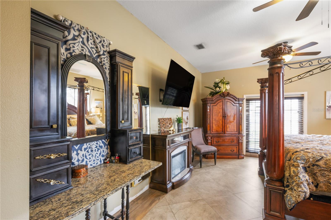
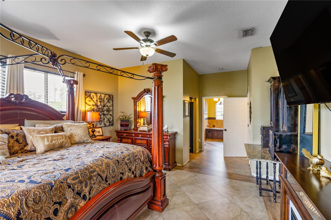
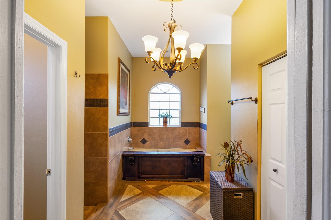
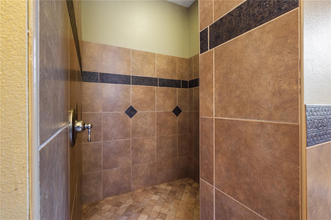
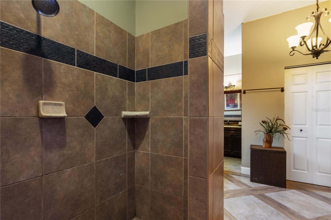
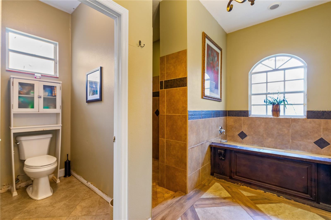
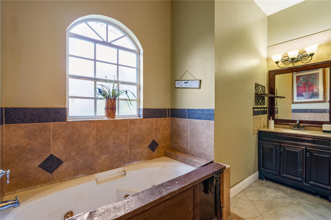
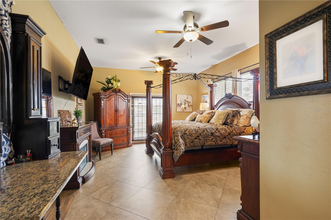
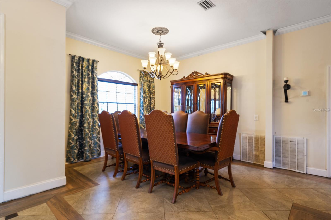
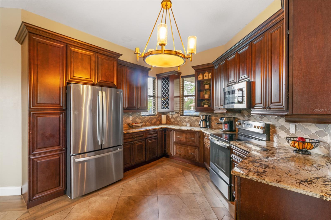
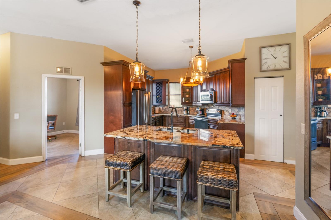
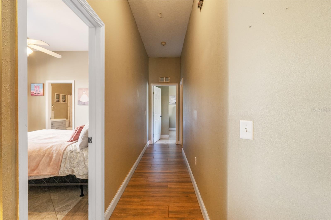
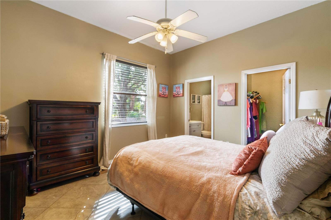
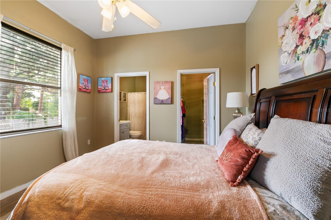
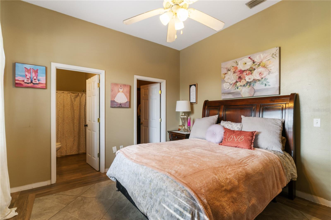
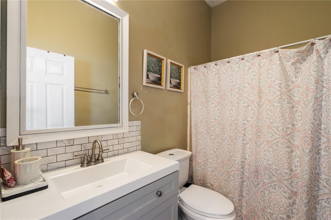
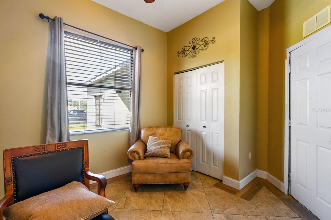
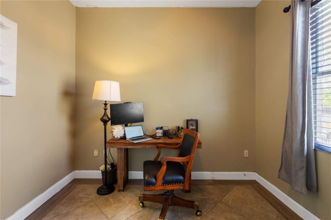
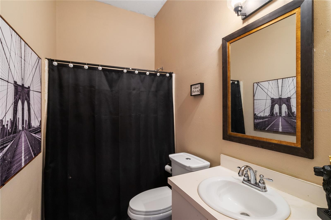
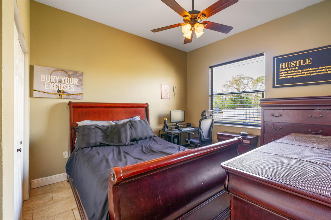
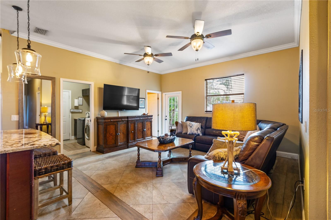
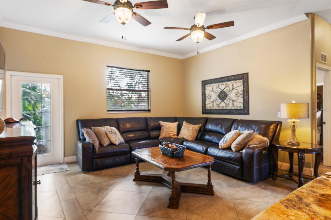
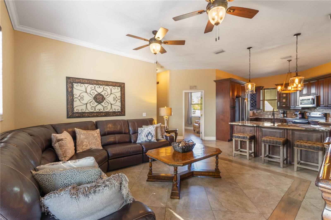
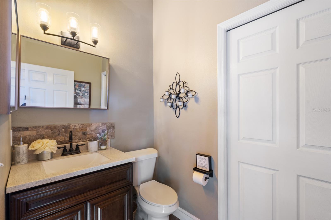
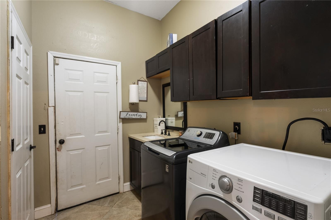
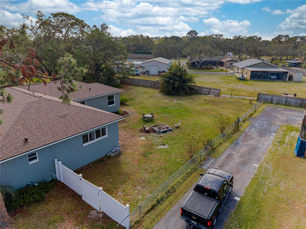
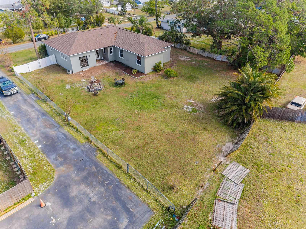
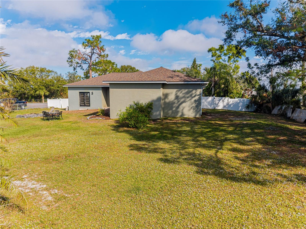
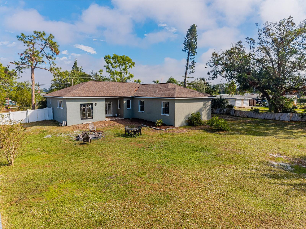
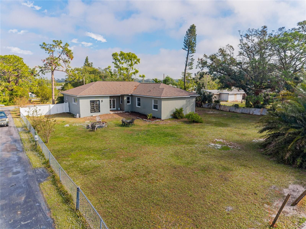
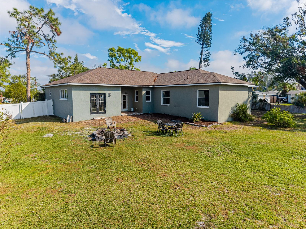
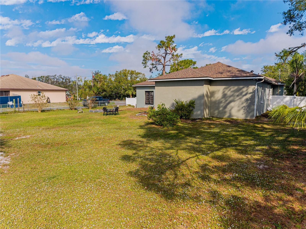
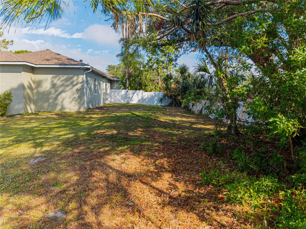
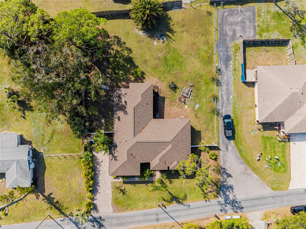
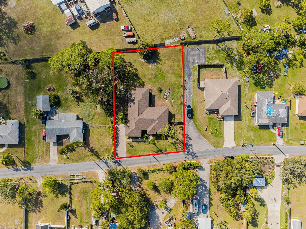
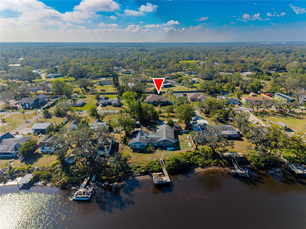
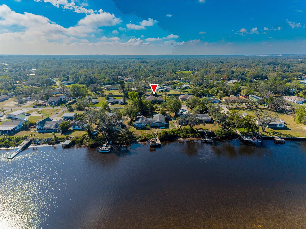
- MLS#: A4633923 ( Residential )
- Street Address: 2408 51st Boulevard E
- Viewed: 2
- Price: $698,800
- Price sqft: $226
- Waterfront: No
- Year Built: 2006
- Bldg sqft: 3098
- Bedrooms: 4
- Total Baths: 4
- Full Baths: 3
- 1/2 Baths: 1
- Garage / Parking Spaces: 2
- Days On Market: 7
- Additional Information
- Geolocation: 27.4778 / -82.5006
- County: MANATEE
- City: BRADENTON
- Zipcode: 34208
- Subdivision: Elwood Park
- Provided by: EXP REALTY LLC
- Contact: Tenaha Bayne
- 888-883-8509

- DMCA Notice
-
DescriptionThis home is Florida living at it's BEST & w/no STRESS! NO CDDs, NO HOAs, NEWLY RENOVATED, NEWER ROOF, AC & WATER HEATER and NO FLOOD ZONE!! All the big ticket items have been taken care of for you. The Elwood Park Community is one of Bradenton's best kept secrets! Tucked quietly away from the hustle and bustle of this growing city, you'll enjoy country living without being miles away from civilization. With over 2500 sq. ft. of luxurious living space, this home has everything you could want. As you approach your new home, drive into your distinctive paver driveway and walk up to your wide front porch, you will be greeted by an expansive formal dining & living room with sweeping views of the backyard through a pair of French Doors. With 4 large bedrooms and 3.5 baths, this home offers plenty of space, with comfortable living for all. To the right of this split plan home, you'll see a spacious primary bedroom with an ensuite bath. It has direct access to the backyard, a large luxurious shower with multiple shower heads, soaking tub and 2 Walk in closets. Do you have a multi Gen living situation, young adults or other shared space needs? Then you will love this secondary suite, which also has a generously sized bedroom, ensuite bathroom with shower/tub combo & it's own large walk in closet. There are two additional nicely sized bedrooms and a whole other Full & half bath to see as well! And in addition to all of this, you'll have a very well appointed kitchen, featuring granite countertops, giant island w/available seating, stainless steel appliances, and more. This home has so much to offer, we can't list it all! You must see it for yourself. The Backyard has tons of potential. You can make the yard into your own private oasis, put in a pool, park your work vehicles, RVs, boats, or any other toys and still have plenty of space for entertaining your friends and family! And the best part, you'll get it an affordable price and you're still only 10 15 mins from I 75, making it a quick commute to Tampa, St. Petersburg, Sarasota, Naples & the like. This home is perfectly located for easy access to shopping, dining, and the beaches. This is a MUST see, so call me to make your appointment TODAY!
Property Location and Similar Properties
All
Similar
Features
Appliances
- Dishwasher
- Electric Water Heater
- Microwave
- Range
- Refrigerator
Home Owners Association Fee
- 0.00
Basement
- Crawl Space
Carport Spaces
- 0.00
Close Date
- 0000-00-00
Cooling
- Central Air
Country
- US
Covered Spaces
- 0.00
Exterior Features
- French Doors
- Lighting
- Private Mailbox
- Sidewalk
Fencing
- Wood
Flooring
- Ceramic Tile
Garage Spaces
- 2.00
Heating
- Central
- Electric
Interior Features
- Ceiling Fans(s)
- Crown Molding
- High Ceilings
- Kitchen/Family Room Combo
- Open Floorplan
Legal Description
- BEG AT A PT 100 FT SE OF THE NW COR OF LOT X
- ELWOOD PARK TOWNSITE
- ACCORDING TO THE PLAT THEROF REC IN PLAT BK 2
- P 76 OF THE PRMCF
- SD NW COR BEING THE COMMON CORNER OF LOTS X & Y OF SD SUB
- TH RUN SELY ALG THE RD BETWEEN LOTS C & X OF SD SUB 50 FT
- TH SWLY PARALLEL WITH THE END LNS OF SD LOT X
- 150 FT
- TH NWLY ALG THE SLY LN OF SD LOT X
- 50 FT
- TH NELY TO THE
Levels
- One
Living Area
- 2502.00
Area Major
- 34208 - Bradenton/Braden River
Net Operating Income
- 0.00
Occupant Type
- Owner
Parcel Number
- 1422800109
Parking Features
- Driveway
Property Type
- Residential
Roof
- Shingle
Sewer
- Public Sewer
Style
- Traditional
Tax Year
- 2023
Township
- 34S
Utilities
- Cable Available
- Electricity Available
- Electricity Connected
- Public
- Sewer Available
- Sewer Connected
- Water Available
- Water Connected
Virtual Tour Url
- https://www.propertypanorama.com/instaview/stellar/A4633923
Water Source
- None
Year Built
- 2006
Zoning Code
- RSF3/C
Listing Data ©2025 Greater Fort Lauderdale REALTORS®
Listings provided courtesy of The Hernando County Association of Realtors MLS.
Listing Data ©2025 REALTOR® Association of Citrus County
Listing Data ©2025 Royal Palm Coast Realtor® Association
The information provided by this website is for the personal, non-commercial use of consumers and may not be used for any purpose other than to identify prospective properties consumers may be interested in purchasing.Display of MLS data is usually deemed reliable but is NOT guaranteed accurate.
Datafeed Last updated on January 10, 2025 @ 12:00 am
©2006-2025 brokerIDXsites.com - https://brokerIDXsites.com

