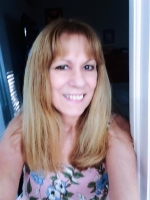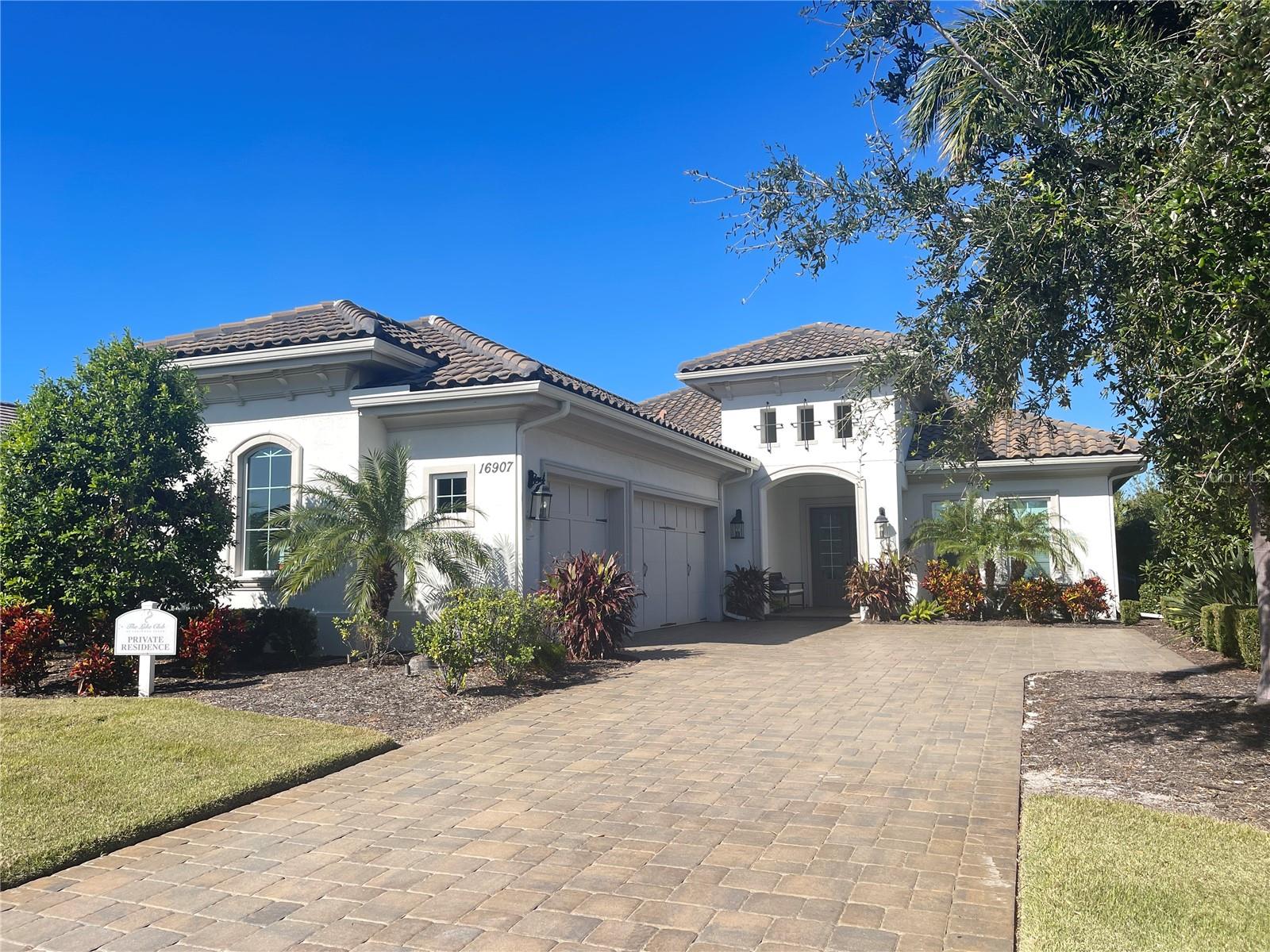
- Lori Ann Bugliaro P.A., REALTOR ®
- Tropic Shores Realty
- Helping My Clients Make the Right Move!
- Mobile: 352.585.0041
- Fax: 888.519.7102
- 352.585.0041
- loribugliaro.realtor@gmail.com
Contact Lori Ann Bugliaro P.A.
Schedule A Showing
Request more information
- Home
- Property Search
- Search results
- Address Not Provided
Property Photos




































- MLS#: A4633950 ( Residential )
- Street Address: Address Not Provided
- Viewed: 15
- Price: $1,700,000
- Price sqft: $454
- Waterfront: No
- Year Built: 2019
- Bldg sqft: 3746
- Bedrooms: 3
- Total Baths: 4
- Full Baths: 2
- 1/2 Baths: 2
- Garage / Parking Spaces: 3
- Days On Market: 180
- Additional Information
- Geolocation: 27.3902 / -82.3683
- County: MANATEE
- City: LAKEWOOD RANCH
- Zipcode: 34202
- Subdivision: Lake Club Ph Iv Subph A Aka Ge
- Elementary School: Robert E Willis
- Middle School: Nolan
- High School: Lakewood Ranch
- Provided by: KW SUNCOAST
- Contact: Yimei He
- 941-792-2000

- DMCA Notice
-
DescriptionSignificant Price Improvement Seller Highly Motivated and Ready to Make a Deal! Step into luxury with this stunning Birchwood Model Home located in the well known guard gated community of The Lake Club in Lakewood Ranch. Built by Stock Signature Homes and professionally designed by Clive Daniel Home, this residence in the exclusive Genoa neighborhood offers exceptional elegance and comfort, complete with numerous custom upgrades. The expansive foyer leads to a grand formal living space with custom tray ceilings. The gourmet kitchen is a showstopperfeaturing sleek modern cabinetry, an oversized quartz island, high end stainless steel appliances, natural gas Wolf cooktop, and a brand new Zline hood with Bluetooth speakers. Brand new carpet in all bedrooms adds a fresh touch of comfort. Enjoy the versatile home office or study, ideal for remote work or meditation. The spacious owners suite impresses with dual walk in closets, an oversized spa like bathroom, and automated Hunter Douglas shades. Outdoors, unwind in your custom built lanai, complete with a summer kitchen, built in speakers, a pool and spa package, a pool bath, and serene lake views. Additional features include an air conditioned garage with built in storage, a Garage Gator lift, and an EcoWater softener system. The Lake Club lifestyle features Tuscan inspired landscapes, scenic lakes, and a 20,000 sq. ft. Grande Clubhouse offering a full suite of luxury amenities, including a fitness center, spa, tennis, pickleball, concierge services, and more. Conveniently located near Sarasotas best beaches, parks, shopping, and dining. Dont miss this rare opportunityschedule your private tour today!
Property Location and Similar Properties
All
Similar
Features
Appliances
- Built-In Oven
- Dishwasher
- Dryer
- Microwave
- Range
- Refrigerator
Association Amenities
- Clubhouse
- Fitness Center
- Gated
- Park
- Playground
- Pool
- Recreation Facilities
- Tennis Court(s)
Home Owners Association Fee
- 7012.00
Association Name
- Samara Williamson
- Assistant General Manager
Association Phone
- 941.226.8260
Builder Model
- Birchwood
Builder Name
- Stock Development
Carport Spaces
- 0.00
Close Date
- 0000-00-00
Cooling
- Central Air
- Zoned
Country
- US
Covered Spaces
- 0.00
Exterior Features
- French Doors
- Lighting
- Outdoor Kitchen
- Rain Gutters
- Sliding Doors
Flooring
- Tile
- Wood
Furnished
- Furnished
Garage Spaces
- 3.00
Heating
- None
High School
- Lakewood Ranch High
Insurance Expense
- 0.00
Interior Features
- Crown Molding
- High Ceilings
- Kitchen/Family Room Combo
- Open Floorplan
- Primary Bedroom Main Floor
- Solid Surface Counters
- Solid Wood Cabinets
- Split Bedroom
- Thermostat
- Tray Ceiling(s)
- Walk-In Closet(s)
Legal Description
- LOT 71
- LAKE CLUB PH IV SUBPH A A/K/A GENOA PI #5888.4055/9
Levels
- One
Living Area
- 2481.00
Lot Features
- In County
- Level
- Sidewalk
- Paved
Middle School
- Nolan Middle
Area Major
- 34202 - Bradenton/Lakewood Ranch/Lakewood Rch
Net Operating Income
- 0.00
Occupant Type
- Vacant
Open Parking Spaces
- 0.00
Other Expense
- 0.00
Other Structures
- Outdoor Kitchen
Parcel Number
- 588840559
Parking Features
- Garage Door Opener
- Garage Faces Side
Pets Allowed
- Yes
Pool Features
- Gunite
- Heated
- In Ground
- Screen Enclosure
Property Condition
- Completed
Property Type
- Residential
Roof
- Tile
School Elementary
- Robert E Willis Elementary
Sewer
- Public Sewer
Tax Year
- 2024
Utilities
- BB/HS Internet Available
- Cable Available
- Electricity Connected
- Natural Gas Connected
- Sewer Connected
- Underground Utilities
View
- Pool
- Water
Views
- 15
Virtual Tour Url
- https://youtu.be/12oc0-Zz5L4
Water Source
- Public
Year Built
- 2019
Zoning Code
- RSF01
Disclaimer: All information provided is deemed to be reliable but not guaranteed.
Listing Data ©2025 Greater Fort Lauderdale REALTORS®
Listings provided courtesy of The Hernando County Association of Realtors MLS.
Listing Data ©2025 REALTOR® Association of Citrus County
Listing Data ©2025 Royal Palm Coast Realtor® Association
The information provided by this website is for the personal, non-commercial use of consumers and may not be used for any purpose other than to identify prospective properties consumers may be interested in purchasing.Display of MLS data is usually deemed reliable but is NOT guaranteed accurate.
Datafeed Last updated on July 4, 2025 @ 12:00 am
©2006-2025 brokerIDXsites.com - https://brokerIDXsites.com
Sign Up Now for Free!X
Call Direct: Brokerage Office: Mobile: 352.585.0041
Registration Benefits:
- New Listings & Price Reduction Updates sent directly to your email
- Create Your Own Property Search saved for your return visit.
- "Like" Listings and Create a Favorites List
* NOTICE: By creating your free profile, you authorize us to send you periodic emails about new listings that match your saved searches and related real estate information.If you provide your telephone number, you are giving us permission to call you in response to this request, even if this phone number is in the State and/or National Do Not Call Registry.
Already have an account? Login to your account.

