
- Lori Ann Bugliaro P.A., REALTOR ®
- Tropic Shores Realty
- Helping My Clients Make the Right Move!
- Mobile: 352.585.0041
- Fax: 888.519.7102
- 352.585.0041
- loribugliaro.realtor@gmail.com
Contact Lori Ann Bugliaro P.A.
Schedule A Showing
Request more information
- Home
- Property Search
- Search results
- 3668 Turning Tides Terrace, BRADENTON, FL 34208
Property Photos
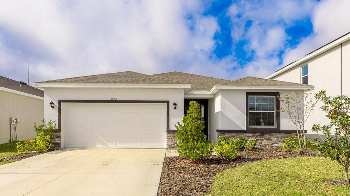

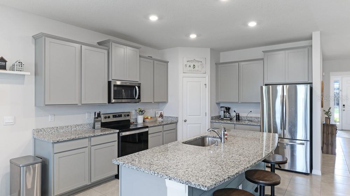
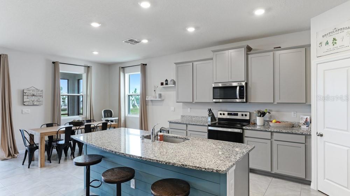
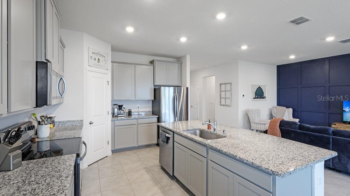
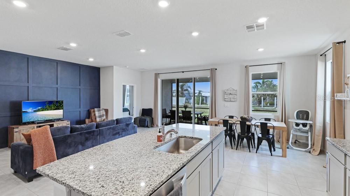
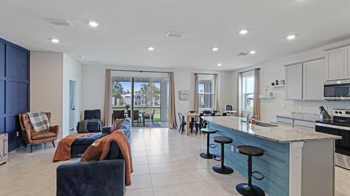
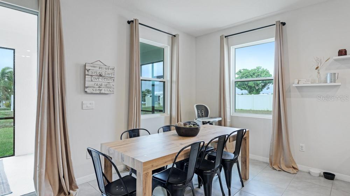
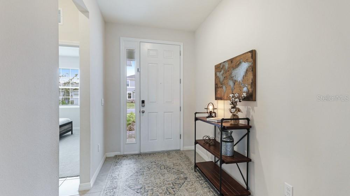
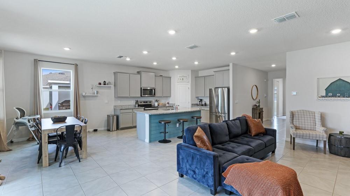
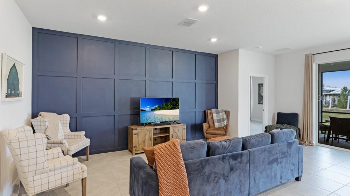
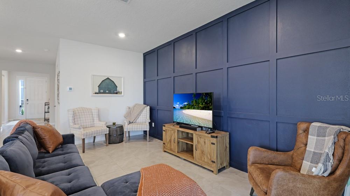
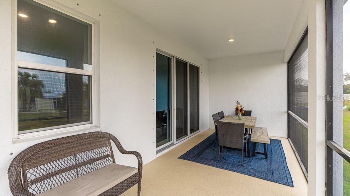
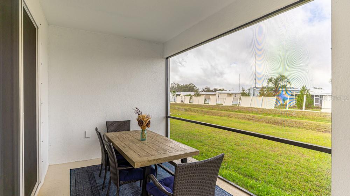
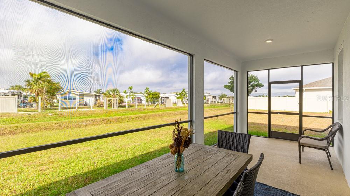
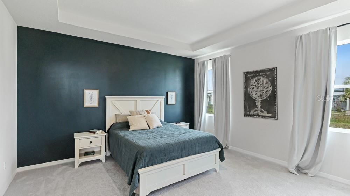
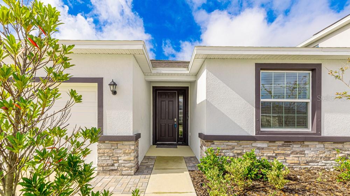
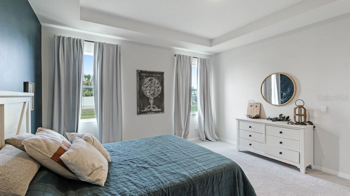
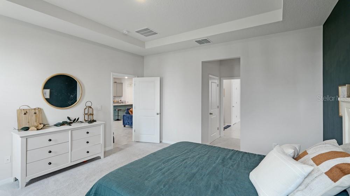
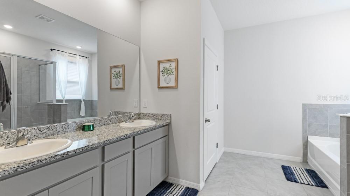
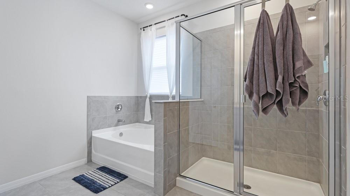
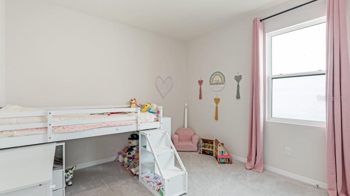
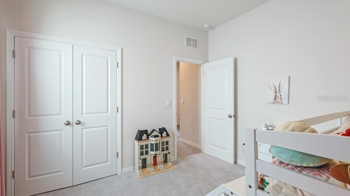
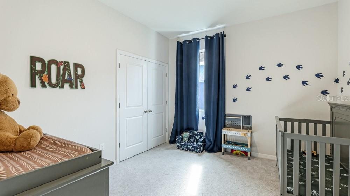
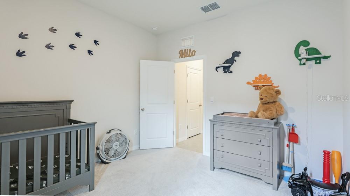
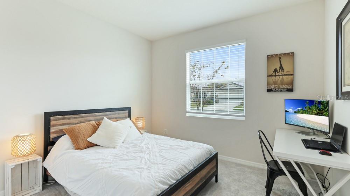
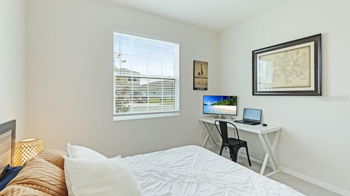
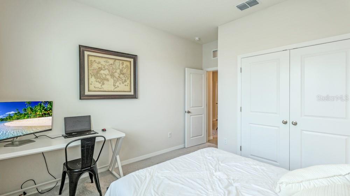
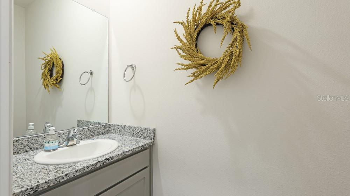
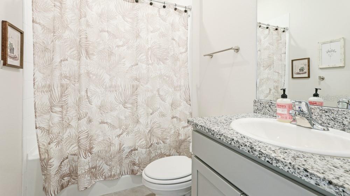
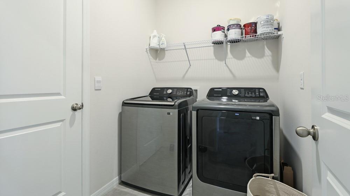
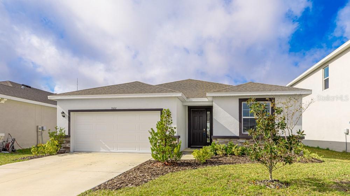
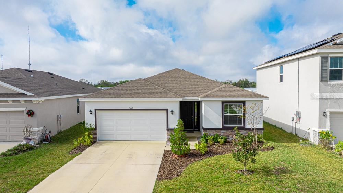
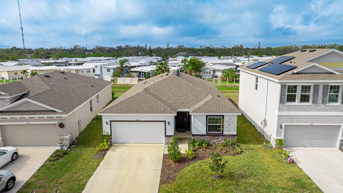
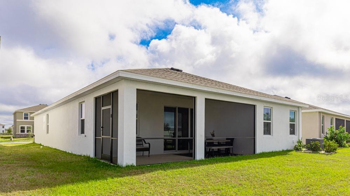
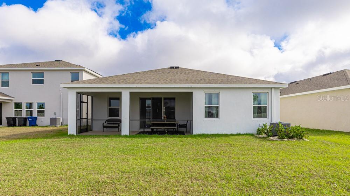
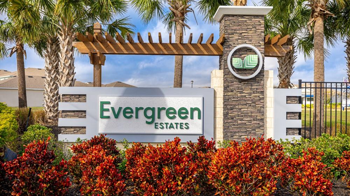
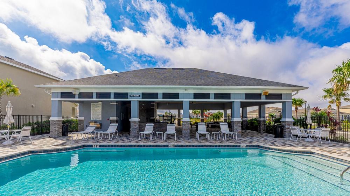
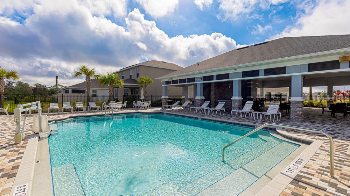
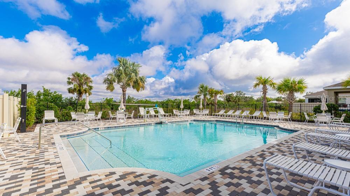
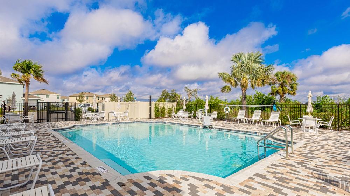
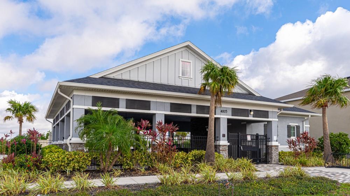
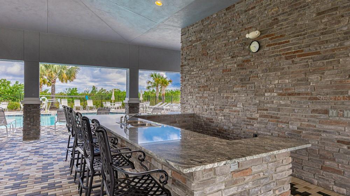
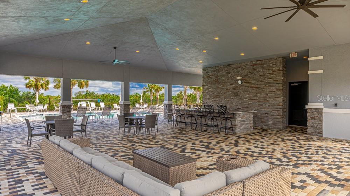
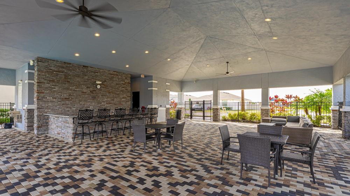
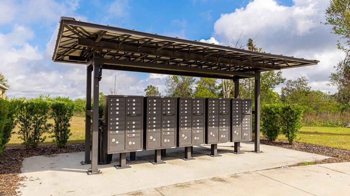
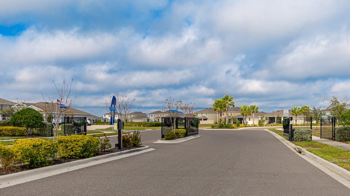
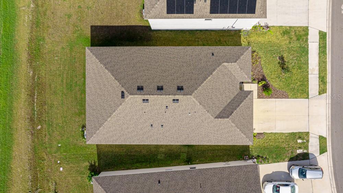
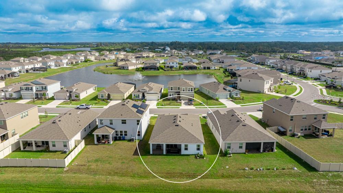
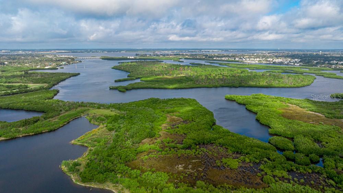
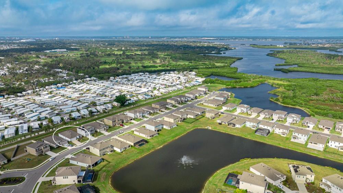
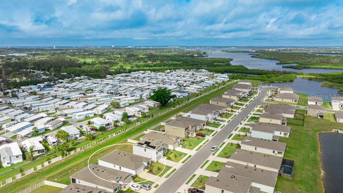
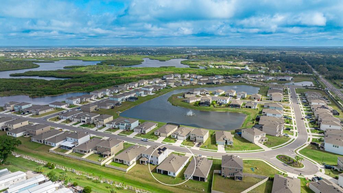
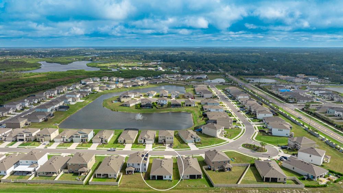
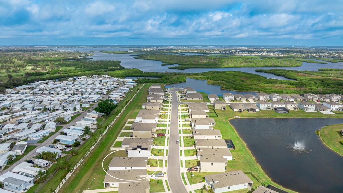
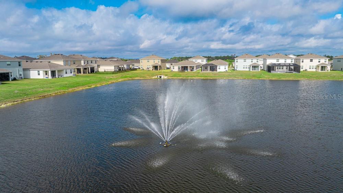
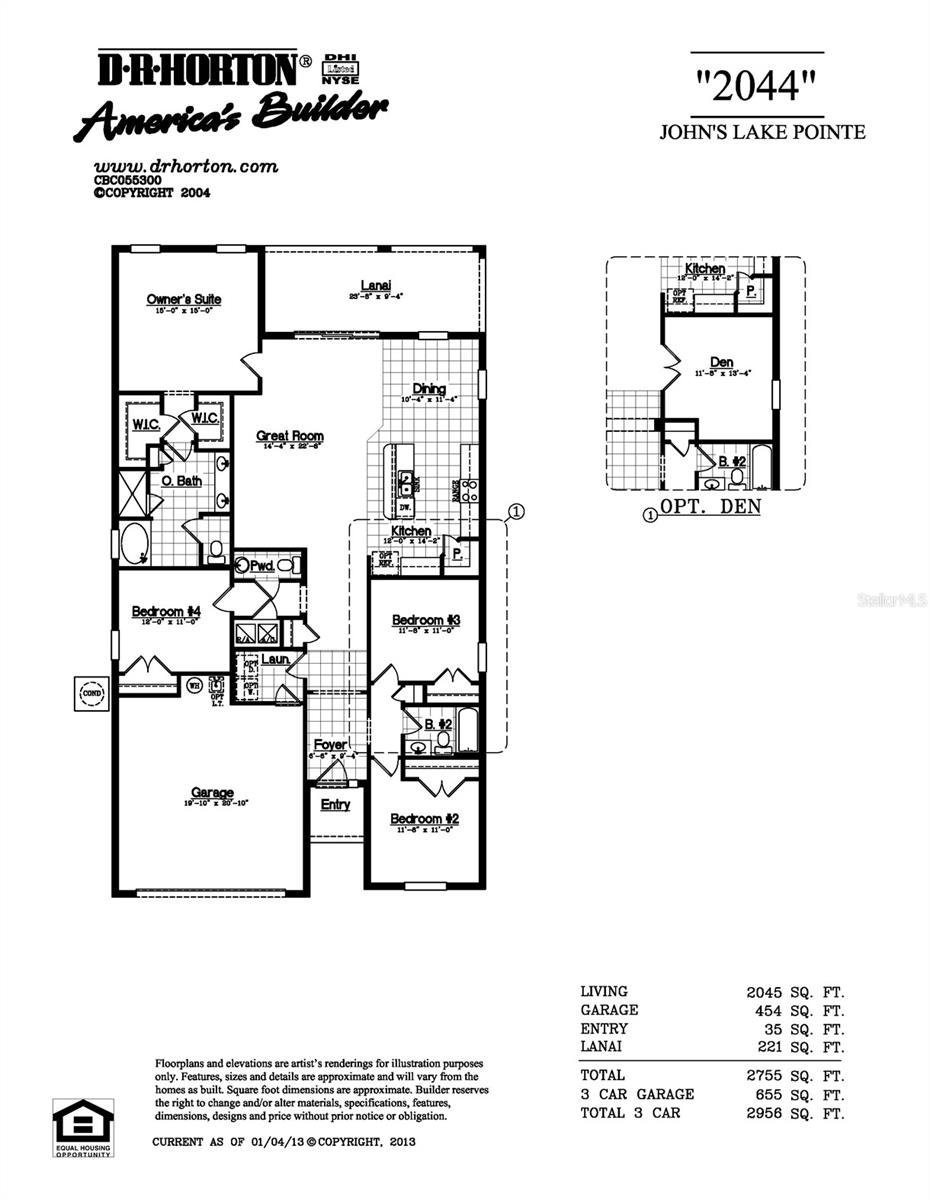
- MLS#: A4634041 ( Residential )
- Street Address: 3668 Turning Tides Terrace
- Viewed: 7
- Price: $435,000
- Price sqft: $70
- Waterfront: No
- Year Built: 2023
- Bldg sqft: 6174
- Bedrooms: 4
- Total Baths: 3
- Full Baths: 2
- 1/2 Baths: 1
- Garage / Parking Spaces: 2
- Days On Market: 7
- Additional Information
- Geolocation: 27.4781 / -82.5174
- County: MANATEE
- City: BRADENTON
- Zipcode: 34208
- Subdivision: Evergreen Estates
- Elementary School: William H. Bashaw
- Middle School: Braden River
- High School: Braden River
- Provided by: KELLER WILLIAMS ON THE WATER
- Contact: Kelly Gitt
- 941-729-7400

- DMCA Notice
-
DescriptionPrepare to be impressed! You can't build this home for this price with these upgrades! Move in ready 4 bedroom 2 1/2 bath single story ranch home with over 2000 sq ft! This home sits high & dry & is not in a flood zone. Built in 2023, this desirable Lantana floorplan is located in the gated community of Evergreen Estates. You will feel like you stepped into a model home with stunning finishes to include a custom shiplap island & decorative accent wall & designer paint colors throughout. Well cared for well loved, this home will not disappoint. Featuring soaring 9' ceilings, granite countertops, tile floors, spacious corner walk in pantry, high end appliances & washer & dryer stay. Enjoy an inviting & open concept & a split bedroom design. The primary bedroom is appointed with a generous size ensuite bath, double sinks & two large his & hers walk in closets. This home is bright & cheery & has tons of natural light. The sliding doors lead to an extended screened in lanai, perfect for enjoying the Florida weather. The landscaping & irrigation system are already done for you. Located just a short walk around the block to new state of the art club house, community pool & pavilion. Just minutes from UTC for shopping, dining, entertainment & medical, top rated schools & less than an hour to 3 major airports: Tampa International, St Pete/Clearwater & Sarasota/Bradenton.
Property Location and Similar Properties
All
Similar
Features
Appliances
- Dishwasher
- Disposal
- Dryer
- Electric Water Heater
- Microwave
- Range
- Refrigerator
- Washer
Home Owners Association Fee
- 157.00
Association Name
- Access Management
Association Phone
- 813.607.2220
Builder Model
- LANTANA
Builder Name
- DR HORTON
Carport Spaces
- 0.00
Close Date
- 0000-00-00
Cooling
- Central Air
Country
- US
Covered Spaces
- 0.00
Exterior Features
- Hurricane Shutters
- Irrigation System
- Private Mailbox
- Sidewalk
- Sliding Doors
Fencing
- Vinyl
Flooring
- Carpet
- Granite
- Tile
Furnished
- Negotiable
Garage Spaces
- 2.00
Heating
- Central
High School
- Braden River High
Interior Features
- Kitchen/Family Room Combo
- Open Floorplan
- Smart Home
Legal Description
- LOT 25
- EVERGREEN PH II PI #14186.1305/9
Levels
- One
Living Area
- 2045.00
Lot Features
- City Limits
- Landscaped
- Level
- Sidewalk
- Paved
Middle School
- Braden River Middle
Area Major
- 34208 - Bradenton/Braden River
Net Operating Income
- 0.00
Occupant Type
- Owner
Parcel Number
- 1418613459
Parking Features
- Driveway
- Garage Door Opener
Pets Allowed
- Yes
Property Condition
- Completed
Property Type
- Residential
Roof
- Shingle
School Elementary
- William H. Bashaw Elementary
Sewer
- Public Sewer
Style
- Ranch
Tax Year
- 2023
Utilities
- Cable Connected
- Electricity Connected
- Public
- Sewer Connected
- Street Lights
- Underground Utilities
- Water Connected
Virtual Tour Url
- https://my.matterport.com/show/?m=yWespqoZN7m
Water Source
- Public
Year Built
- 2023
Zoning Code
- PD-R
Listing Data ©2025 Greater Fort Lauderdale REALTORS®
Listings provided courtesy of The Hernando County Association of Realtors MLS.
Listing Data ©2025 REALTOR® Association of Citrus County
Listing Data ©2025 Royal Palm Coast Realtor® Association
The information provided by this website is for the personal, non-commercial use of consumers and may not be used for any purpose other than to identify prospective properties consumers may be interested in purchasing.Display of MLS data is usually deemed reliable but is NOT guaranteed accurate.
Datafeed Last updated on January 10, 2025 @ 12:00 am
©2006-2025 brokerIDXsites.com - https://brokerIDXsites.com

