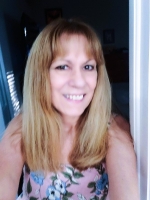
- Lori Ann Bugliaro P.A., REALTOR ®
- Tropic Shores Realty
- Helping My Clients Make the Right Move!
- Mobile: 352.585.0041
- Fax: 888.519.7102
- 352.585.0041
- loribugliaro.realtor@gmail.com
Contact Lori Ann Bugliaro P.A.
Schedule A Showing
Request more information
- Home
- Property Search
- Search results
- 17016 Seaford Way, BRADENTON, FL 34202
Property Photos
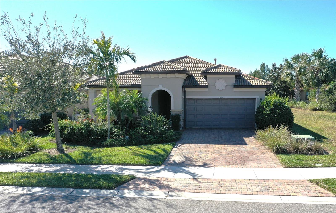

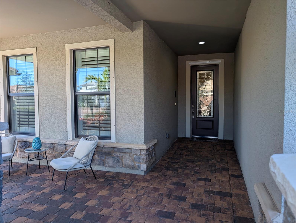
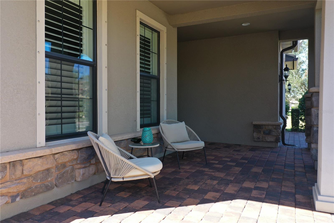
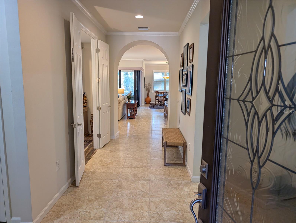
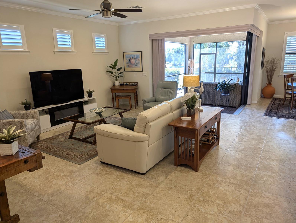
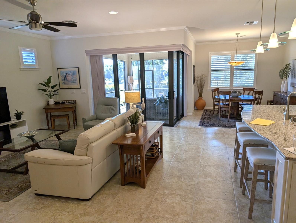
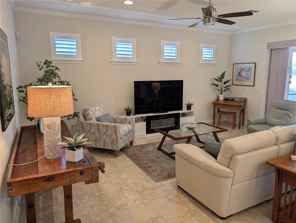
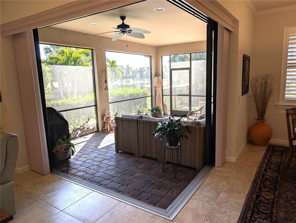
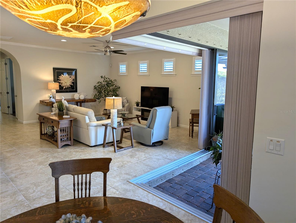
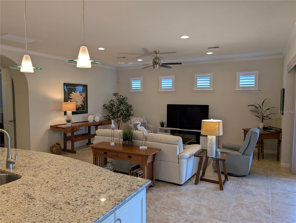
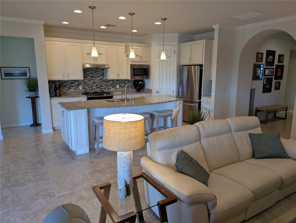
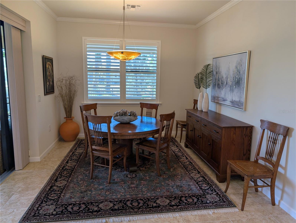
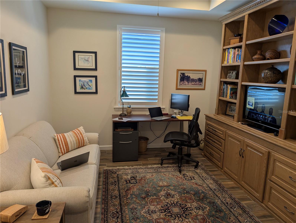
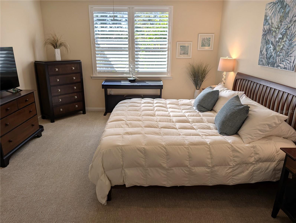
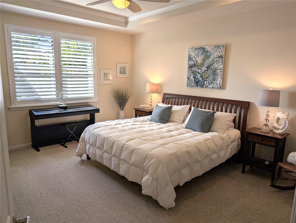
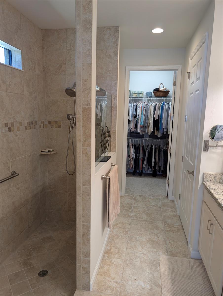
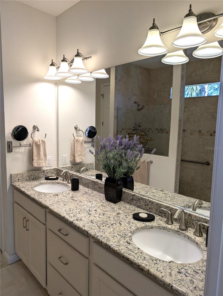
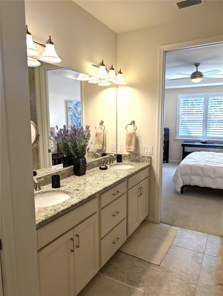
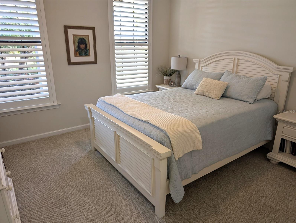
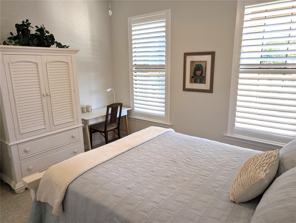
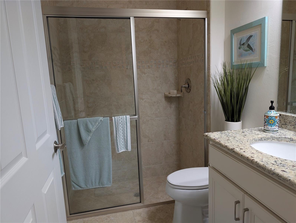
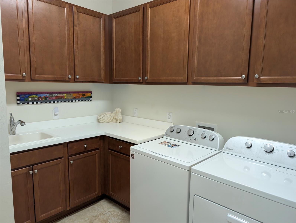
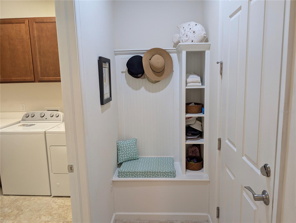
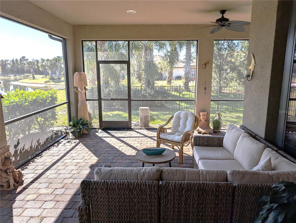
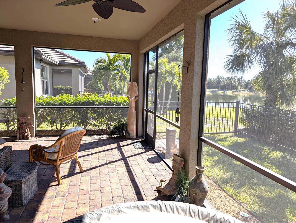
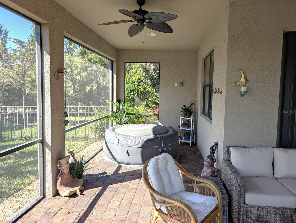
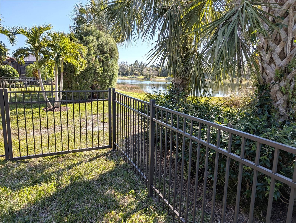
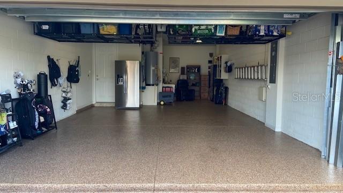
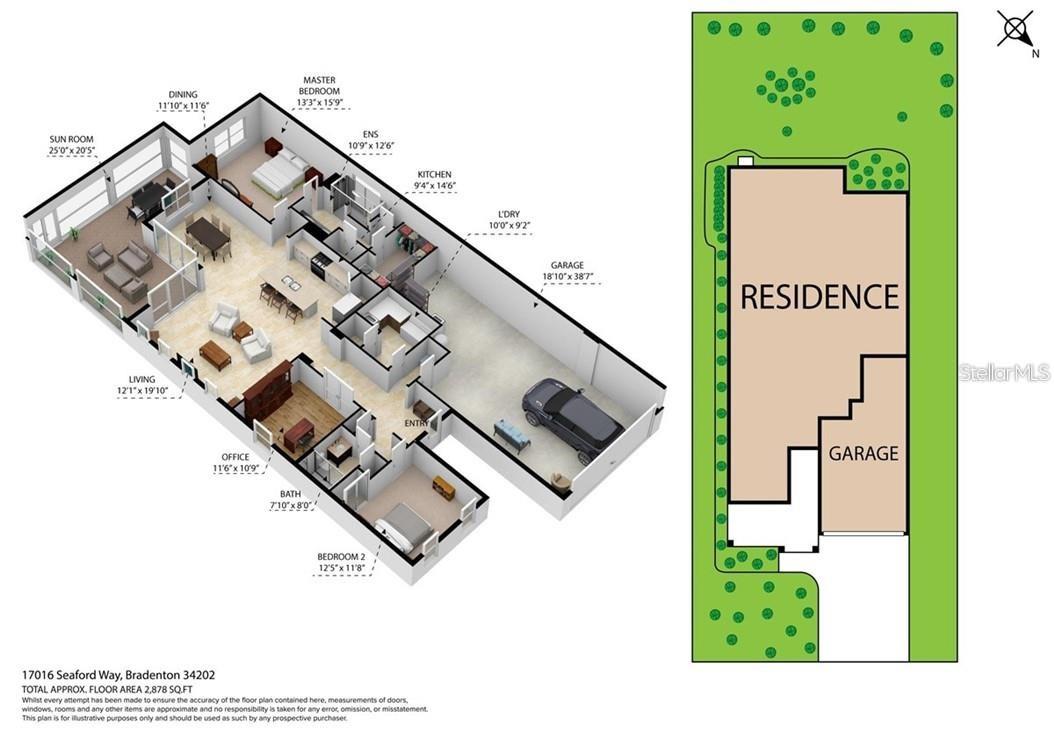
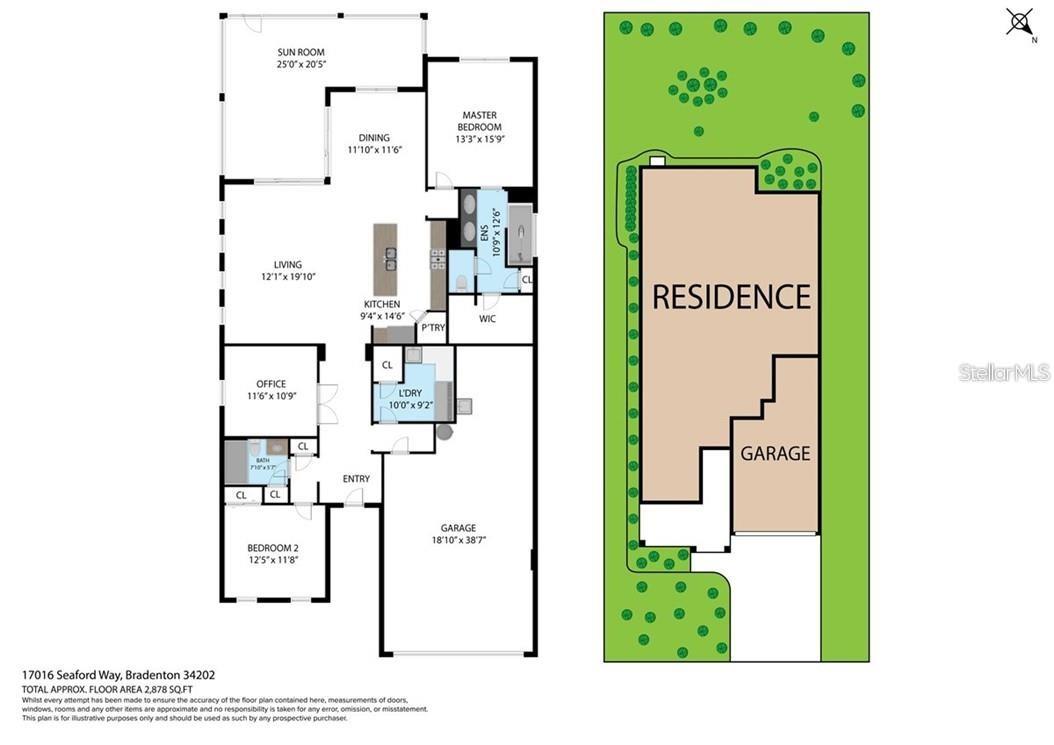
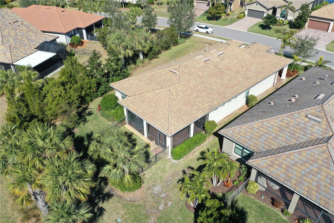
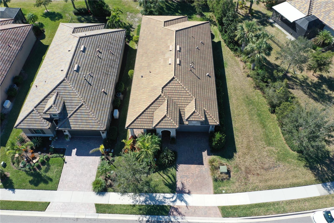
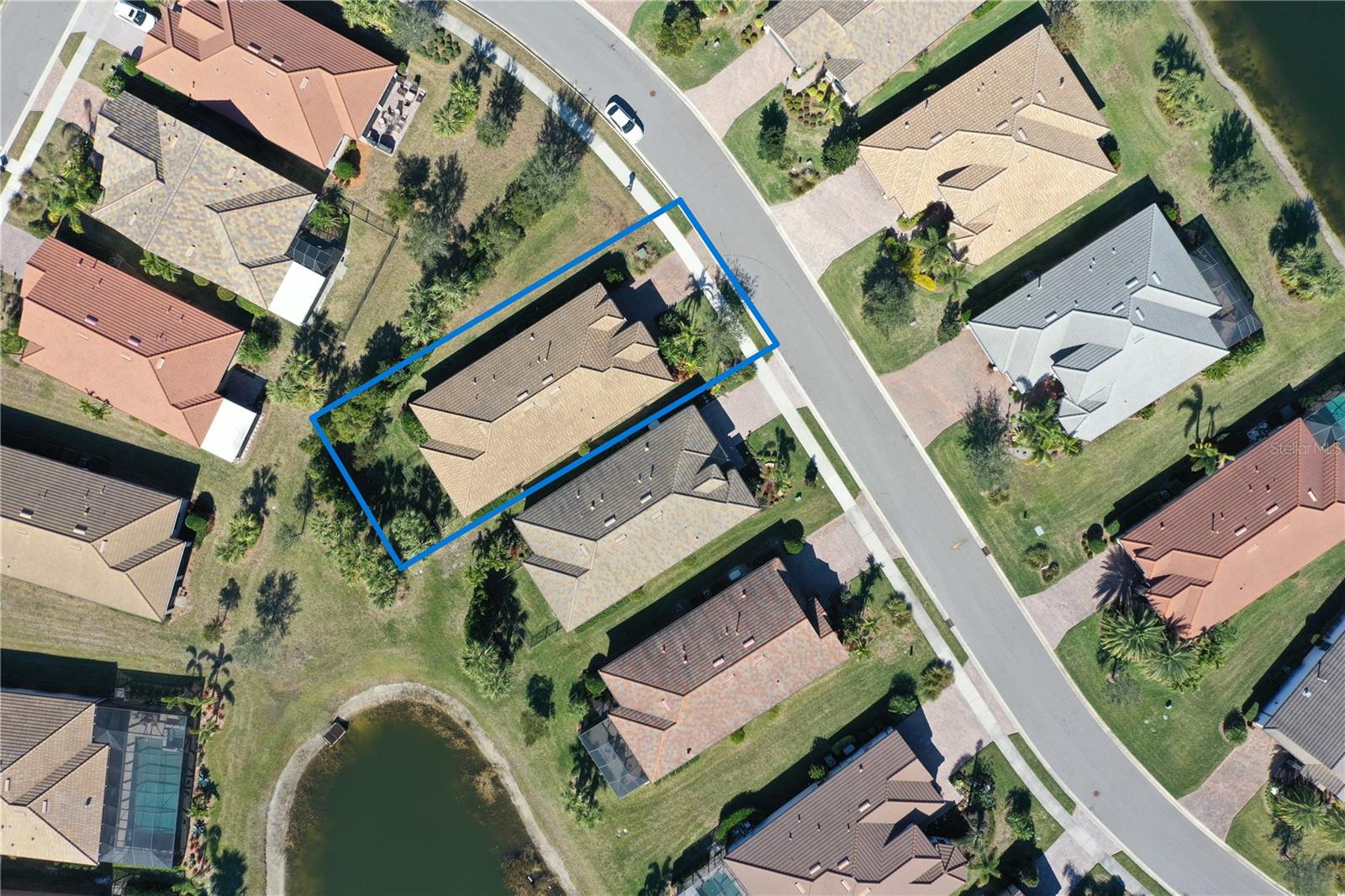
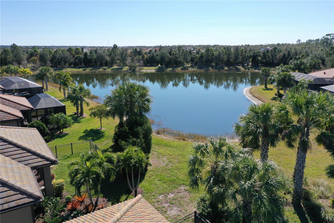
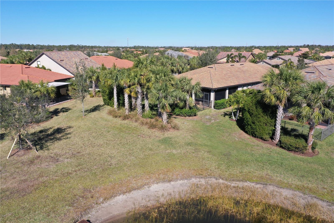
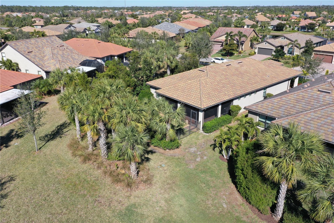
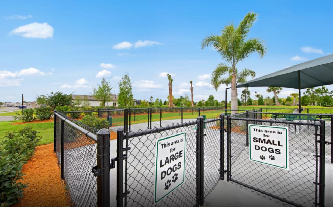
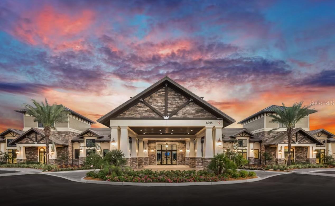
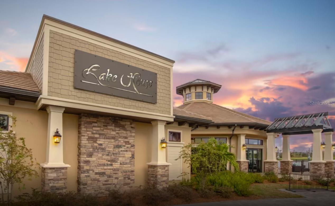
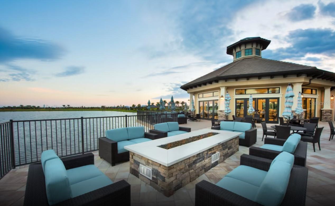
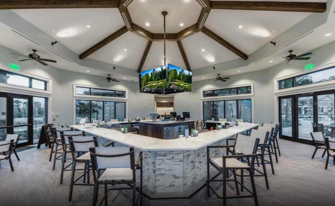
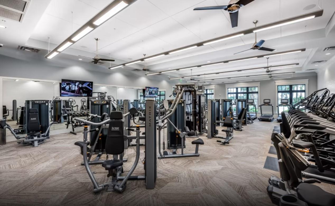
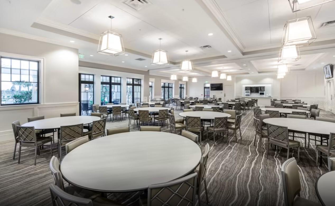
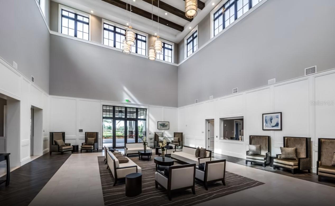
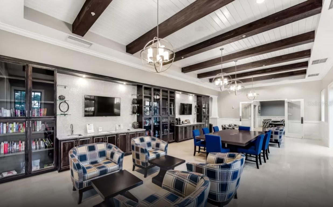
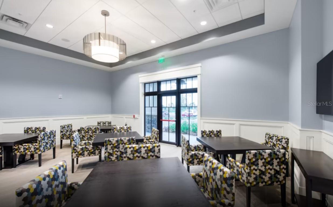
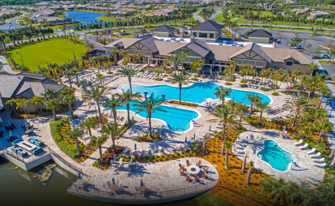
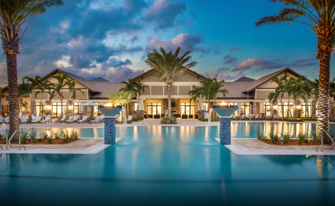
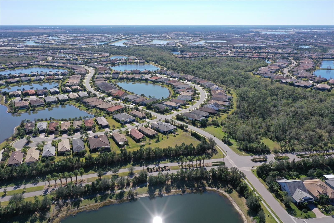
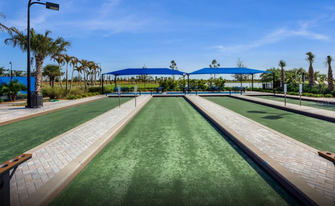
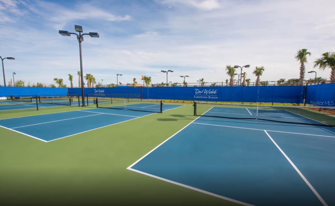
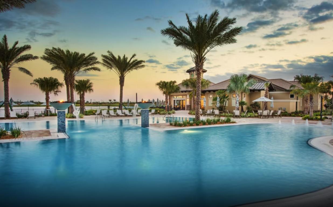
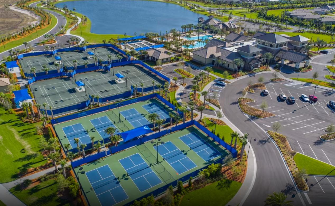
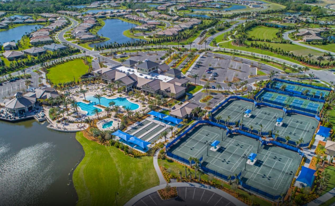
- MLS#: A4634544 ( Residential )
- Street Address: 17016 Seaford Way
- Viewed: 2
- Price: $689,000
- Price sqft: $230
- Waterfront: Yes
- Wateraccess: Yes
- Waterfront Type: Pond
- Year Built: 2017
- Bldg sqft: 3002
- Bedrooms: 2
- Total Baths: 2
- Full Baths: 2
- Garage / Parking Spaces: 2
- Days On Market: 2
- Additional Information
- Geolocation: 27.4126 / -82.3662
- County: MANATEE
- City: BRADENTON
- Zipcode: 34202
- Subdivision: Del Webb Ph Ia
- Elementary School: McNeal Elementary
- Middle School: Nolan Middle
- High School: Lakewood Ranch High
- Provided by: AUTOMATED REAL ESTATE MGMT
- Contact: Gene Wasson
- 941-504-0423

- DMCA Notice
-
DescriptionLakefront Luxury in Del Webb: A Rare Find. This impeccably maintained Summerwood/Mystique model in the coveted Del Webb community of Lakewood Ranch presents an incredible opportunity to own a like new home with stunning lake views. Known for its spacious and popular floor plan, this residence offers a luxurious lifestyle and a level of quality rarely found on the resale market. Unparalleled Location & Views: Situated on a premium lot with an 80 foot buffer on the west side, this home boasts one of the most private and expansive lake views in the community. Enjoy over 1000 feet of breathtaking water vistas and serene natural beauty from your screened in lanai. Luxurious Upgrades & Spacious Living: This residence features 3202 square feet under roof and 1857 square feet of air conditioned living space. Highlights include: Open Concept Layout: 2 bedrooms, 2 bathrooms, and a flex room that can be used as a den, office, or 3rd bedroom. High End Finishes: Custom backsplash, high end stainless steel appliances, granite countertops, and upgraded tile floors throughout and prewired security system. Expansive Outdoor Living: Extended front porch and zero corner pocket sliding doors at the gathering room that seamlessly connect the living and dining areas to the lanai. Abundant Storage: Oversized laundry room with sink, pantry, walk in master closet, and a tandem 3 car garage or ample space for a workshop with suspended storage racks. Like New Condition: The owners cherished their time in this home but now plan to relocate closer to family and pass its pristine condition on to the next lucky owners to enjoy. This is an exceptional opportunity to acquire a truly move in ready residence. Don't Miss Out! Replicating this floor plan with the same structural and design options on a premium lot as a new build would cost significantly more. Dining room fixture does not convey. Schedule your private showing today to experience the unparalleled luxury and captivating lakefront living this exceptional home offers.
Property Location and Similar Properties
All
Similar
Features
Waterfront Description
- Pond
Appliances
- Dishwasher
- Disposal
- Dryer
- Gas Water Heater
- Ice Maker
- Microwave
- Range
- Range Hood
- Refrigerator
- Washer
Association Amenities
- Clubhouse
- Fitness Center
- Gated
- Maintenance
- Pickleball Court(s)
- Pool
- Recreation Facilities
- Spa/Hot Tub
- Tennis Court(s)
- Trail(s)
- Vehicle Restrictions
Home Owners Association Fee
- 1402.68
Home Owners Association Fee Includes
- Guard - 24 Hour
- Pool
- Escrow Reserves Fund
- Maintenance Grounds
- Management
- Private Road
- Recreational Facilities
- Security
Association Name
- Alicia Green
Association Phone
- 941-739-0411
Builder Model
- Summerwood
Builder Name
- Pulte
Carport Spaces
- 0.00
Close Date
- 0000-00-00
Cooling
- Central Air
Country
- US
Covered Spaces
- 0.00
Exterior Features
- Hurricane Shutters
- Irrigation System
- Rain Gutters
- Sauna
- Sliding Doors
Flooring
- Carpet
- Tile
Furnished
- Unfurnished
Garage Spaces
- 2.00
Heating
- Central
- Electric
High School
- Lakewood Ranch High
Interior Features
- Ceiling Fans(s)
- High Ceilings
- Living Room/Dining Room Combo
- Open Floorplan
- Stone Counters
- Walk-In Closet(s)
Legal Description
- LOT 171 DEL WEBB PH IA PI#5861.1055/9
Levels
- One
Living Area
- 1857.00
Middle School
- Nolan Middle
Area Major
- 34202 - Bradenton/Lakewood Ranch/Lakewood Rch
Net Operating Income
- 0.00
Occupant Type
- Owner
Parcel Number
- 586110559
Parking Features
- Garage Door Opener
- Oversized
Pets Allowed
- Yes
Property Condition
- Completed
Property Type
- Residential
Roof
- Tile
School Elementary
- McNeal Elementary
Sewer
- Public Sewer
Tax Year
- 2023
Township
- 35S
Utilities
- BB/HS Internet Available
- Cable Available
- Electricity Connected
- Fiber Optics
- Fire Hydrant
- Natural Gas Connected
- Phone Available
- Public
- Sewer Connected
- Sprinkler Recycled
- Street Lights
- Underground Utilities
- Water Connected
View
- Park/Greenbelt
- Water
Virtual Tour Url
- https://www.propertypanorama.com/instaview/stellar/A4634544
Water Source
- Public
Year Built
- 2017
Zoning Code
- PDR
Listing Data ©2025 Greater Fort Lauderdale REALTORS®
Listings provided courtesy of The Hernando County Association of Realtors MLS.
Listing Data ©2025 REALTOR® Association of Citrus County
Listing Data ©2025 Royal Palm Coast Realtor® Association
The information provided by this website is for the personal, non-commercial use of consumers and may not be used for any purpose other than to identify prospective properties consumers may be interested in purchasing.Display of MLS data is usually deemed reliable but is NOT guaranteed accurate.
Datafeed Last updated on January 16, 2025 @ 12:00 am
©2006-2025 brokerIDXsites.com - https://brokerIDXsites.com

