
- Lori Ann Bugliaro P.A., REALTOR ®
- Tropic Shores Realty
- Helping My Clients Make the Right Move!
- Mobile: 352.585.0041
- Fax: 888.519.7102
- 352.585.0041
- loribugliaro.realtor@gmail.com
Contact Lori Ann Bugliaro P.A.
Schedule A Showing
Request more information
- Home
- Property Search
- Search results
- 7207 Saint Johns Way, UNIVERSITY PARK, FL 34201
Property Photos
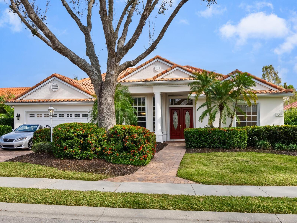

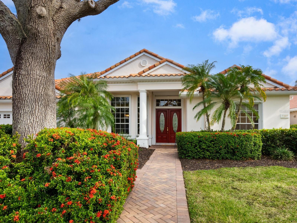
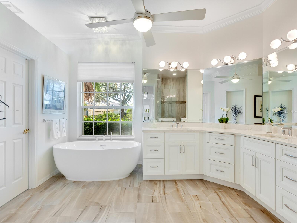
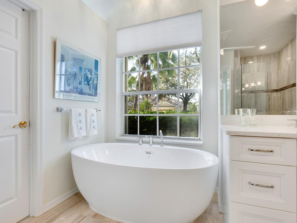
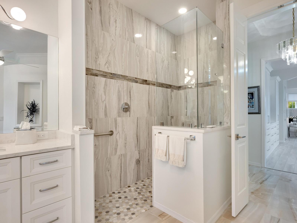
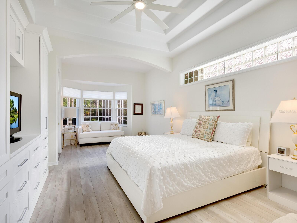
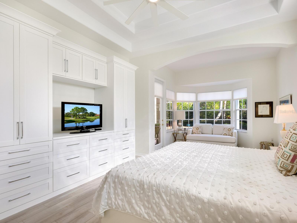
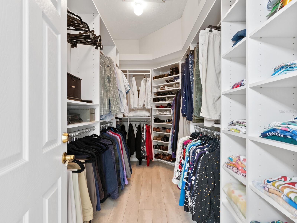
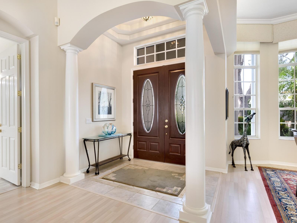
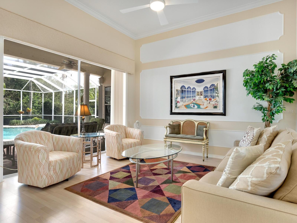
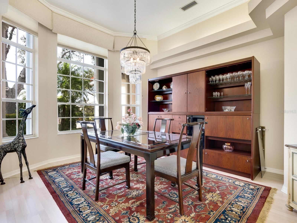
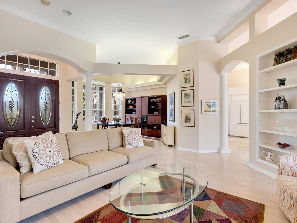
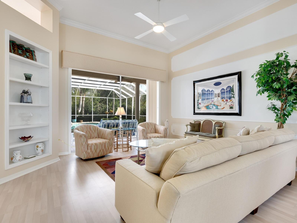
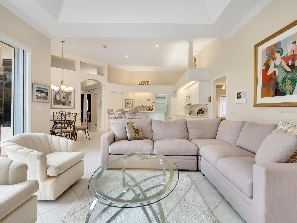
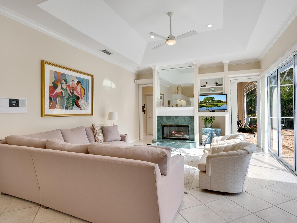
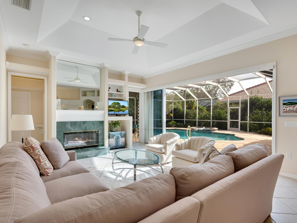
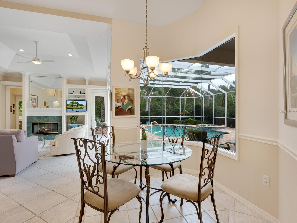
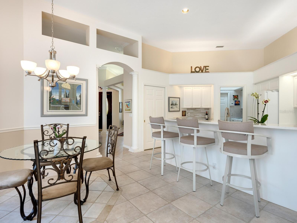
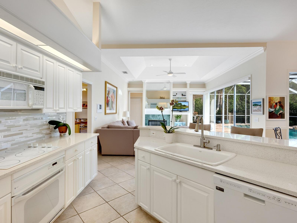
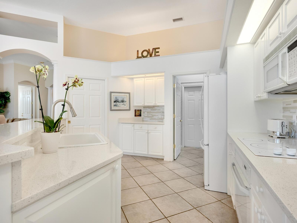
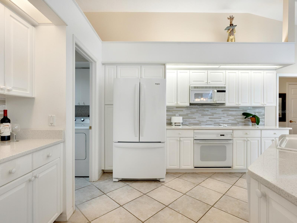
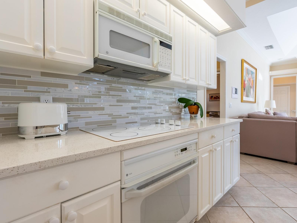
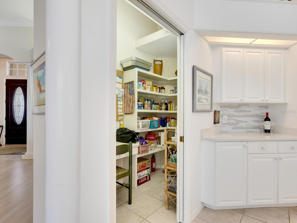
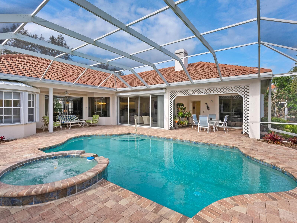
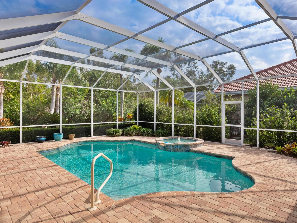
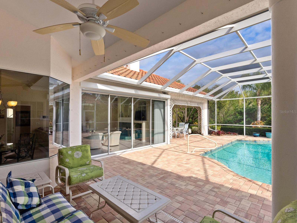
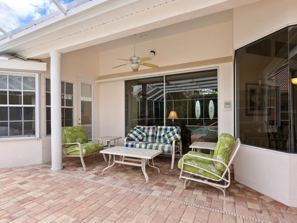
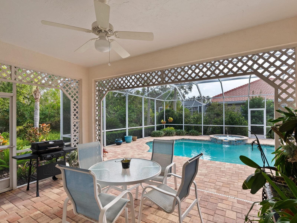
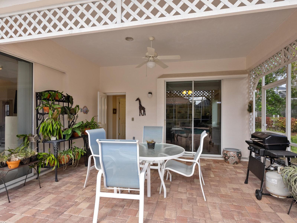
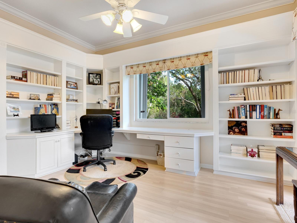
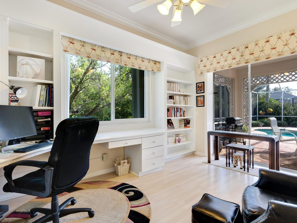
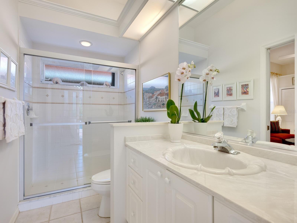
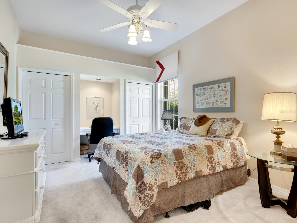
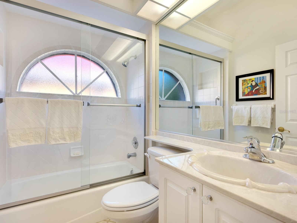
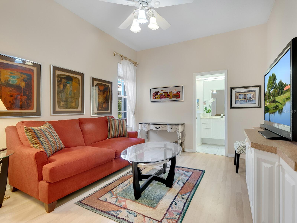
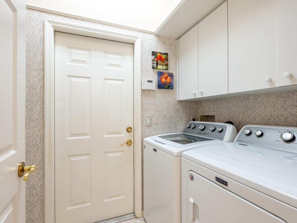
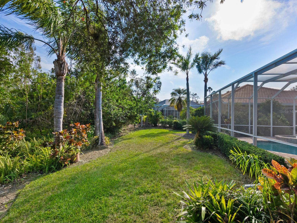
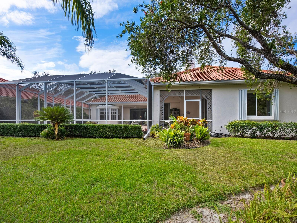
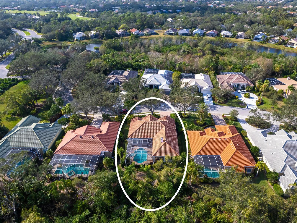
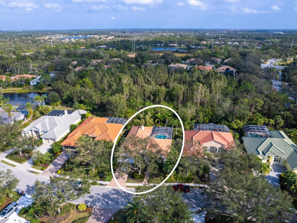
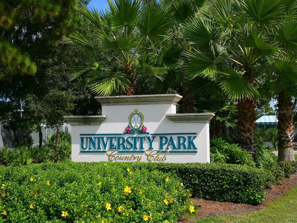
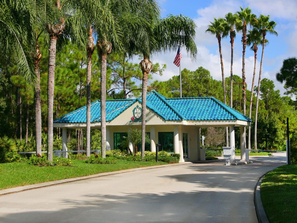
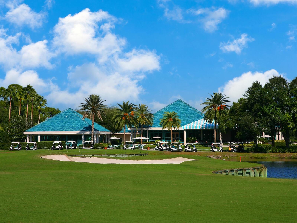
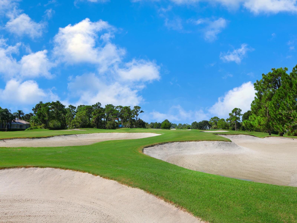
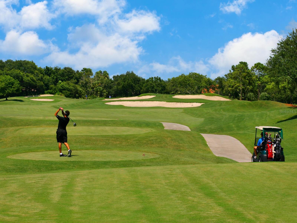
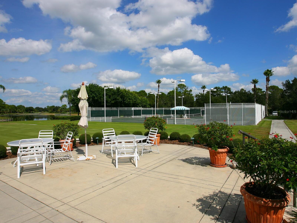
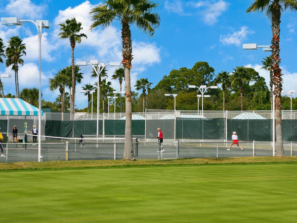
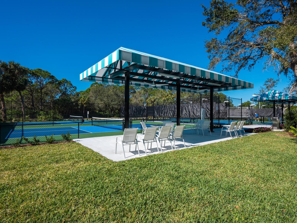
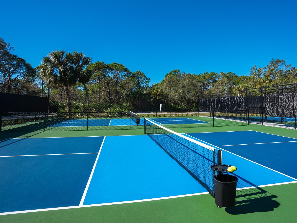
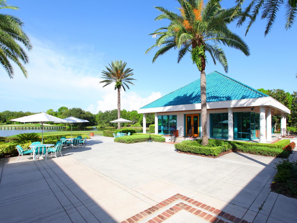
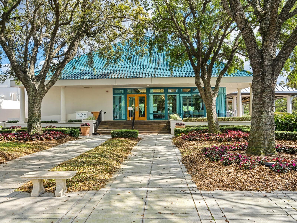
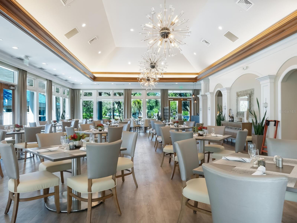
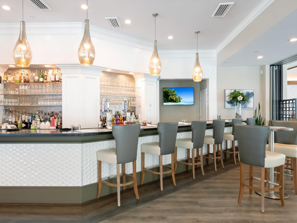
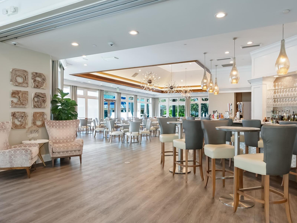
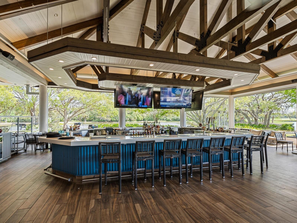
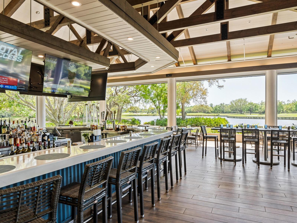
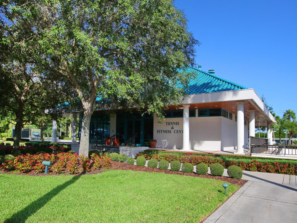
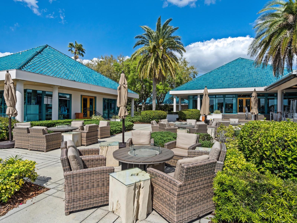
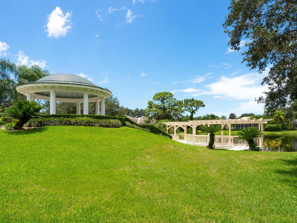
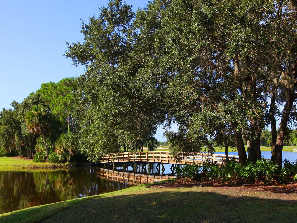
- MLS#: A4634857 ( Residential )
- Street Address: 7207 Saint Johns Way
- Viewed: 115
- Price: $890,000
- Price sqft: $255
- Waterfront: No
- Year Built: 1995
- Bldg sqft: 3496
- Bedrooms: 3
- Total Baths: 3
- Full Baths: 3
- Garage / Parking Spaces: 2
- Days On Market: 83
- Additional Information
- Geolocation: 27.412 / -82.4719
- County: MANATEE
- City: UNIVERSITY PARK
- Zipcode: 34201
- Subdivision: University Park Country Club
- Provided by: BRIGHT REALTY
- Contact: Linda Zuffa
- 941-552-6036

- DMCA Notice
-
DescriptionPublic remarks: this lovely todd johnston home that has a quiet, preserve view with lots of privacy on almost one third of an acre has most everything you'll want and need. A stunning primary suite with a big walk in closet, comfortable sitting area, fantastic built in wardrobe/storage with shelves, cabinets & drawers. Plus a beautiful, fully renovated primary bathroom with personal water closet, dual vanities, walk in shower, and free standing tub. Further, this house offers great comfort in knowing it has hurriacae protection for all windows and doors. Current owners replaced the tile roof. And the list continues: custom built ins with plenty of shelving, desk and bookcases in the office that looks out on lots of greenery. Two more bedrooms and two more full bathrooms plenty of space for guests on one side, for a split plan between guest and primary areas. Cozy gas fireplace. Like to entertain? There's a formal living room with built in bookcase that would also make a great gaming space. Formal dining room enhances the renovated kitchen with quartz countertops, newer backsplash & refinished cabinets, along with a breakfast bar & breakfast nook in the open concept kitchen/family room. The refinished pool & spa are roomy and the lanai offers two large under cover areas. Then you have the location close to shopping, restaurants, beaches. Convenient driving distance to three airrpots. Part of university park country club which offers tennis, pickleball, golf, fitness, dining, activities, & sidewalks for strolling and biking part of a nature sanctuary. Lots of culture museums, theatre, ballet, opera, & the symphony. Sporting events, too, with benderson park (swimming, crew) and ed smith stadium (baseball). Tampa/st. Petersburg also offers professional hockey & baseball, along with more museums and concert venues. Come take a look before this gem is gone!
Property Location and Similar Properties
All
Similar
Features
Appliances
- Built-In Oven
- Cooktop
- Dishwasher
- Disposal
- Dryer
- Exhaust Fan
- Gas Water Heater
- Ice Maker
- Microwave
- Refrigerator
- Washer
Association Amenities
- Cable TV
- Clubhouse
- Fitness Center
- Gated
- Golf Course
- Maintenance
- Optional Additional Fees
- Pickleball Court(s)
- Recreation Facilities
- Tennis Court(s)
- Vehicle Restrictions
Home Owners Association Fee
- 2090.00
Home Owners Association Fee Includes
- Cable TV
- Common Area Taxes
- Escrow Reserves Fund
- Insurance
- Internet
- Management
- Private Road
- Security
Association Name
- UPCAI
Association Phone
- 941-355-3888
Builder Name
- Todd Johnson
Carport Spaces
- 0.00
Close Date
- 0000-00-00
Cooling
- Central Air
Country
- US
Covered Spaces
- 0.00
Exterior Features
- Hurricane Shutters
- Irrigation System
- Lighting
- Private Mailbox
- Rain Gutters
- Shade Shutter(s)
- Sidewalk
- Sliding Doors
Flooring
- Carpet
- Tile
Furnished
- Unfurnished
Garage Spaces
- 2.00
Heating
- Central
- Electric
- Exhaust Fan
- Heat Pump
Insurance Expense
- 0.00
Interior Features
- Ceiling Fans(s)
- Crown Molding
- Eat-in Kitchen
- High Ceilings
- Kitchen/Family Room Combo
- Living Room/Dining Room Combo
- Open Floorplan
- Primary Bedroom Main Floor
- Split Bedroom
- Thermostat
- Walk-In Closet(s)
- Window Treatments
Legal Description
- LOT 19 ST JOHN'S WOOD SUBJ TO CONSERVATION EASMT TO MANATEE COUNTY (1458/7142) PI#19199.2085/8
Levels
- One
Living Area
- 2612.00
Lot Features
- Cul-De-Sac
- In County
- Landscaped
- Level
- Near Golf Course
- Oversized Lot
- Private
- Sidewalk
- Street Dead-End
- Paved
Area Major
- 34201 - Bradenton/Braden River/University Park
Net Operating Income
- 0.00
Occupant Type
- Owner
Open Parking Spaces
- 0.00
Other Expense
- 0.00
Other Structures
- Outdoor Kitchen
Parcel Number
- 1919920858
Pets Allowed
- Breed Restrictions
- Yes
Pool Features
- Gunite
- Heated
- In Ground
- Lighting
- Screen Enclosure
- Tile
Property Type
- Residential
Roof
- Tile
Sewer
- Public Sewer
Style
- Custom
- Florida
- Ranch
- Traditional
Tax Year
- 2024
Township
- 35
Utilities
- BB/HS Internet Available
- Cable Connected
- Electricity Connected
- Natural Gas Connected
- Public
- Sewer Connected
- Sprinkler Recycled
- Underground Utilities
- Water Connected
View
- Pool
- Trees/Woods
Views
- 115
Virtual Tour Url
- https://tours.coastalhomephotography.net/2297839?idx=1
Water Source
- Public
Year Built
- 1995
Zoning Code
- PDR/WPE/
Listing Data ©2025 Greater Fort Lauderdale REALTORS®
Listings provided courtesy of The Hernando County Association of Realtors MLS.
Listing Data ©2025 REALTOR® Association of Citrus County
Listing Data ©2025 Royal Palm Coast Realtor® Association
The information provided by this website is for the personal, non-commercial use of consumers and may not be used for any purpose other than to identify prospective properties consumers may be interested in purchasing.Display of MLS data is usually deemed reliable but is NOT guaranteed accurate.
Datafeed Last updated on April 4, 2025 @ 12:00 am
©2006-2025 brokerIDXsites.com - https://brokerIDXsites.com

