
- Lori Ann Bugliaro P.A., REALTOR ®
- Tropic Shores Realty
- Helping My Clients Make the Right Move!
- Mobile: 352.585.0041
- Fax: 888.519.7102
- 352.585.0041
- loribugliaro.realtor@gmail.com
Contact Lori Ann Bugliaro P.A.
Schedule A Showing
Request more information
- Home
- Property Search
- Search results
- 505 69th Street, HOLMES BEACH, FL 34217
Property Photos
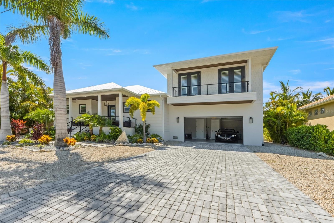

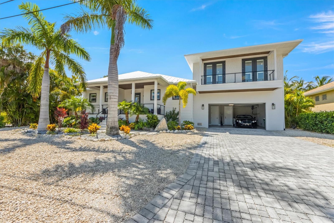
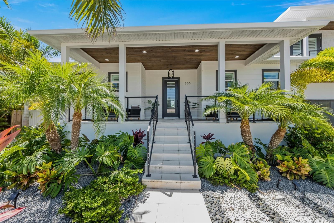
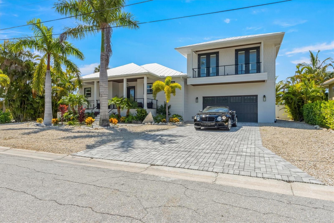
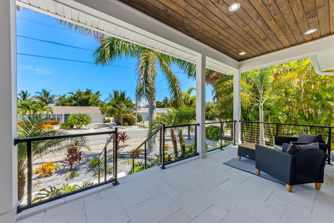
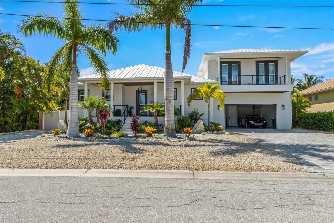
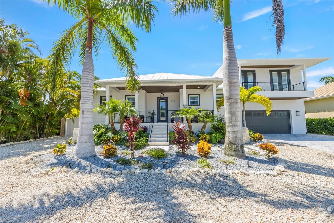
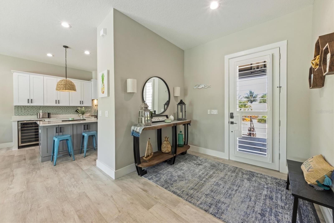
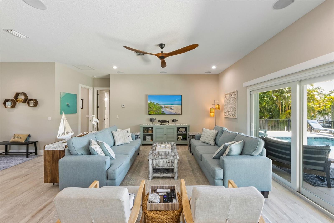
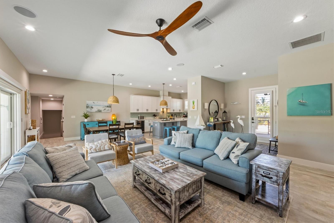
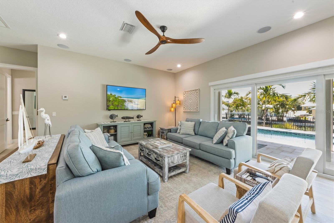
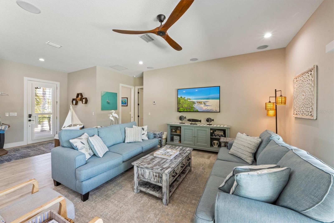
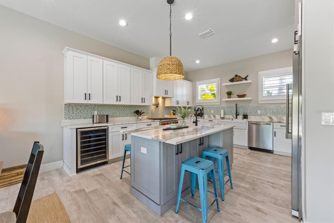
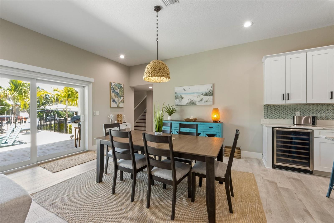
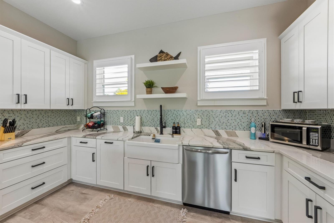
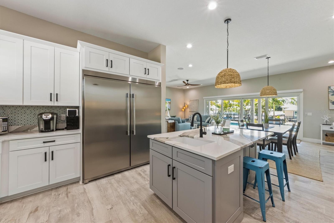
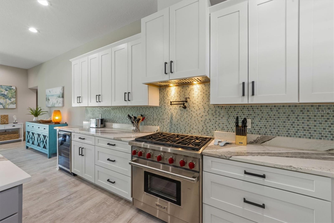
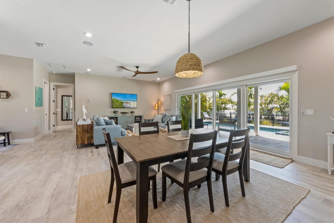
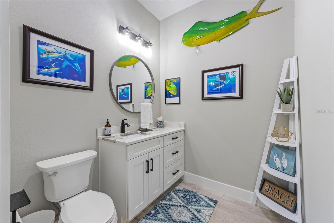
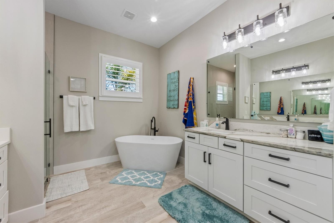
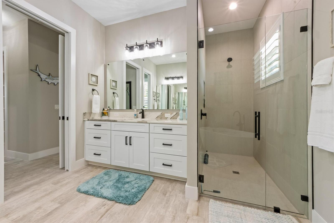
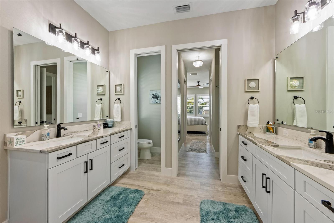
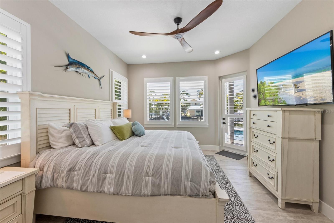
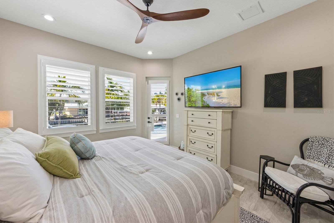
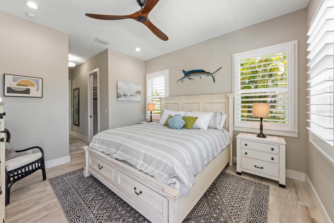
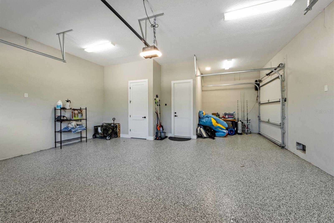
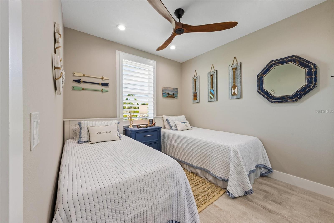
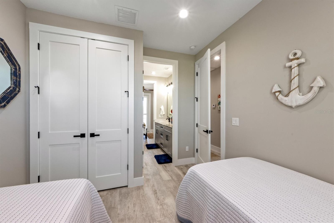
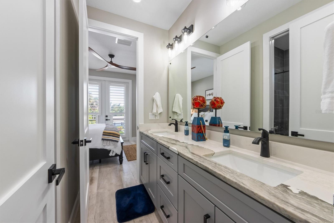
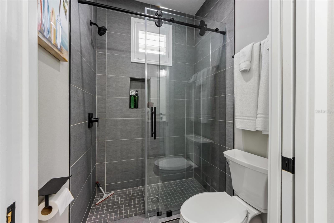
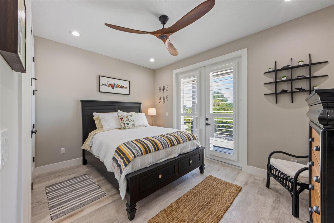
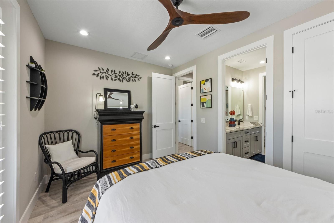
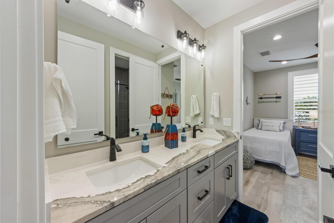
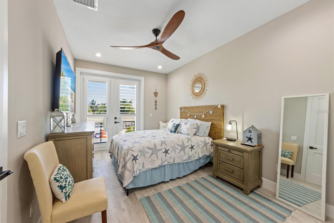
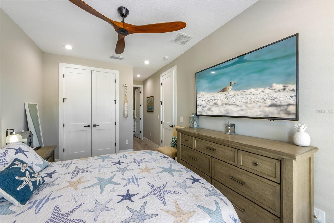
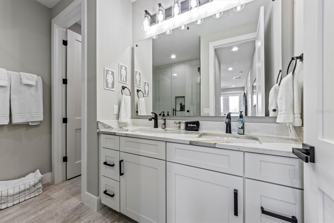
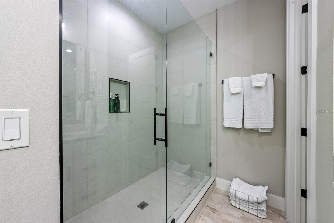
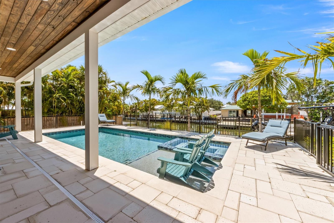
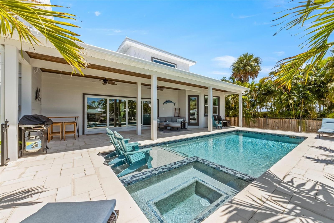
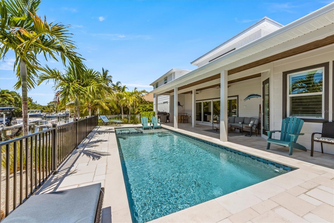
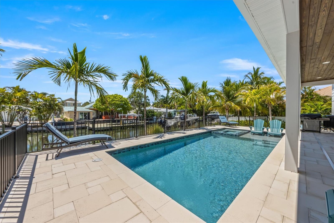
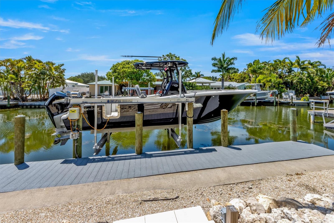
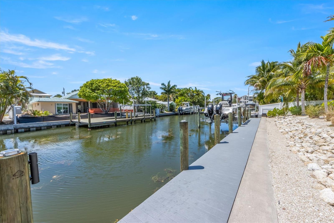
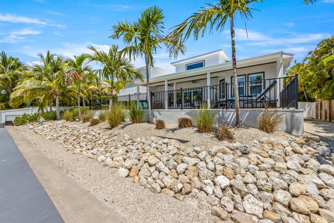
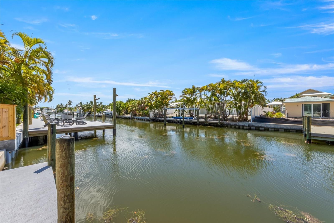
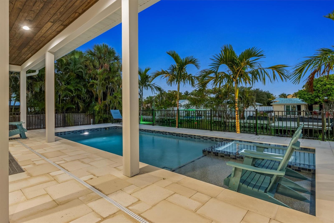
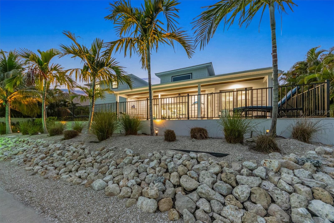
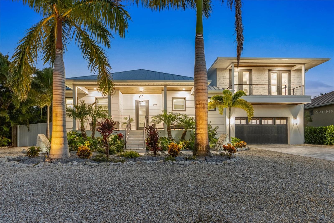
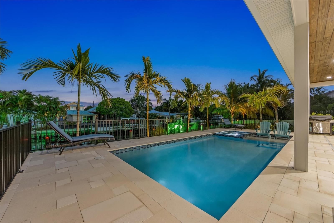
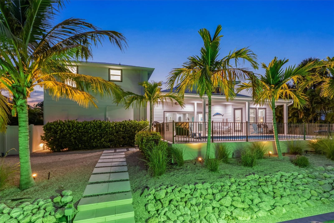
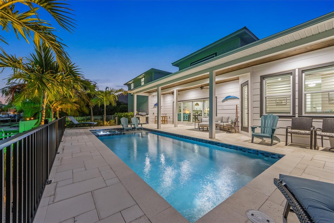
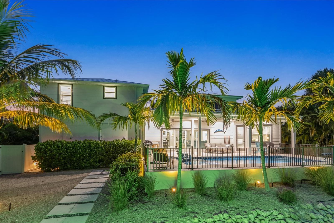
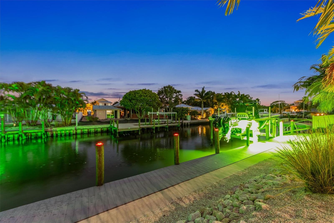
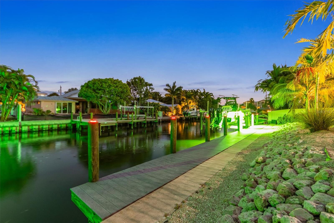
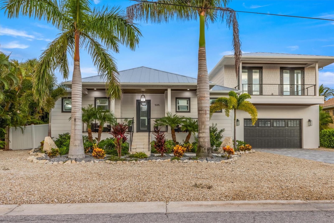
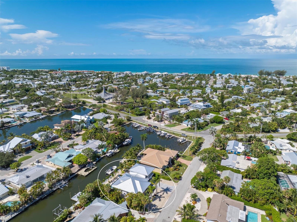
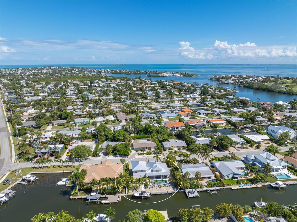
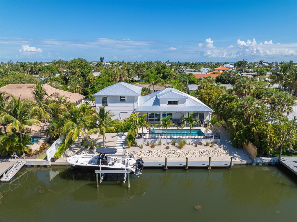
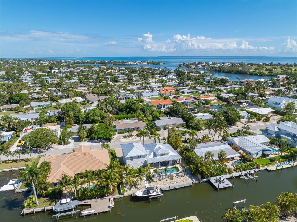
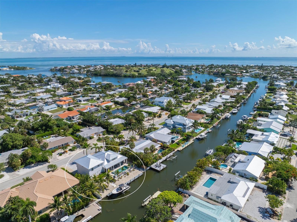
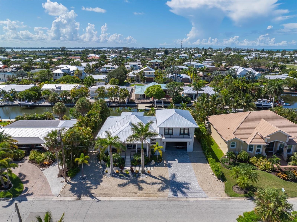
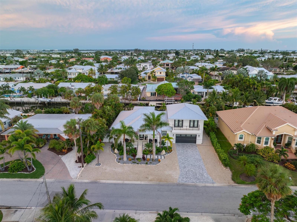
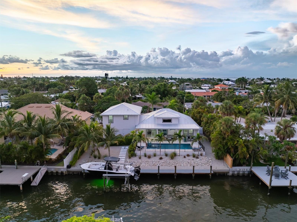
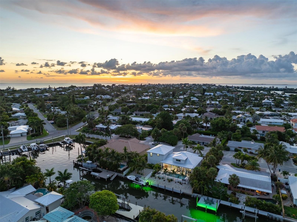
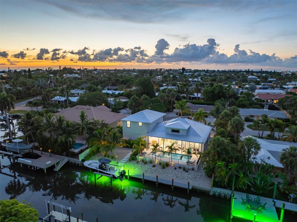
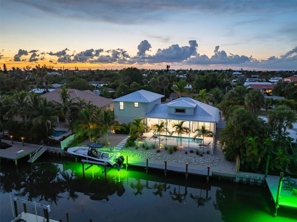
- MLS#: A4635169 ( Residential )
- Street Address: 505 69th Street
- Viewed: 51
- Price: $2,940,000
- Price sqft: $783
- Waterfront: Yes
- Wateraccess: Yes
- Waterfront Type: Canal - Saltwater
- Year Built: 2022
- Bldg sqft: 3754
- Bedrooms: 4
- Total Baths: 4
- Full Baths: 3
- 1/2 Baths: 1
- Garage / Parking Spaces: 3
- Days On Market: 133
- Additional Information
- Geolocation: 27.5175 / -82.7184
- County: MANATEE
- City: HOLMES BEACH
- Zipcode: 34217
- Subdivision: Holmes Beach
- Provided by: SATO REAL ESTATE INC.
- Contact: Jason Sato
- 941-778-7200

- DMCA Notice
-
DescriptionThis new construction is a dream come true for boaters and water lovers! A stunning Key West style WATERFRONT canal home spans over 2,263 Sq. Ft. and offers a total of 3754 sq. ft. of pure luxury. Offered turnkey furnished and totally moved in ready! Completed in 2023, this home features an abundance of natural light, soaring ceilings, custom 4 inch plantation shutters and electric blinds for the sliders, HURRICANE impact windows and doors, and metal roof. The kitchen is a chef's delight featuring top of the line stainless steel appliances including wolf, quartz countertops, soft close cabinets, 2 sinks, open shelving, separate wine fridge, and a generously large entertaining island. The living and dining areas seamlessly lead out to the outdoor covered patio, perfect for indoor/outdoor entertaining. The split floor plan offers maximum privacy, with the master en suite featuring his and her closets, a separate soak in tub and a huge walk in rain shower, and double sinks. All bathrooms have unique and stylish modern tile finishes. There are three additional bedrooms, one with its own private en suite bathroom and the other two sharing a jack and Jill bathroom. Enjoy the oversized epoxy 3 car garage for all your cars, golf carts and beach toys! In addition, the beautifully paved driveway offers ample parking for all your guests. Step outside to your backyard oasis where you'll find a heated salt pool controlled by wifi, spa and sun shelf, surround sound, an outdoor shower, and a huge composite dock for fishing and a 10,000 lb. boat lift. With direct access to Anna Maria Sound and the Gulf of Mexico and no bridges you can hop on your boat and be on the water in no time. The tropical landscaping is breathtaking with lighting and easy to maintain with shell and low maintenance plants. Located in the heart of Holmes Beach, you are close to all the boutiques and restaurants and only five minutes from the gorgeous Anna Maria beaches, this home truly offers the best of Anna Maria island living. Come and make this your very own waterfront paradise and experience all that Anna Maria Island has to offer! This stunning home is an absolute must see.
Property Location and Similar Properties
All
Similar
Features
Waterfront Description
- Canal - Saltwater
Appliances
- Convection Oven
- Dishwasher
- Disposal
- Dryer
- Refrigerator
- Tankless Water Heater
- Washer
- Wine Refrigerator
Home Owners Association Fee
- 0.00
Carport Spaces
- 0.00
Close Date
- 0000-00-00
Cooling
- Central Air
Country
- US
Covered Spaces
- 0.00
Exterior Features
- Balcony
- French Doors
- Sliding Doors
Flooring
- Tile
Furnished
- Turnkey
Garage Spaces
- 3.00
Heating
- Central
Insurance Expense
- 0.00
Interior Features
- Ceiling Fans(s)
- High Ceilings
- Living Room/Dining Room Combo
- Open Floorplan
- Solid Wood Cabinets
- Stone Counters
- Thermostat
- Walk-In Closet(s)
- Window Treatments
Legal Description
- FM NE COR OF U S LOT 4
- E 199.55 FT TO SWLY R/W/L OF MARINA DR; N 8 DEG 47 MIN 45 SEC W ALG R/W/L OF MARINA DR 27.3 FT; N 81 DEG 12 MIN 15 SEC E 70 FT TO THE P C OF A CURVE ON R/W/L OF MARINA DR; NWLY ALG CURVE WHOSE RADIUS IS 260.0 FT
- A CORD DIST O F 124.97 FT
- TO SELY LN OF 69TH ST; NELY ALG 69TH ST 223.77 FT TO POB; NELY ALG 69TH ST 90 FT; SELY 103 FT
Levels
- Two
Living Area
- 2263.00
Area Major
- 34217 - Holmes Beach/Bradenton Beach
Net Operating Income
- 0.00
New Construction Yes / No
- Yes
Occupant Type
- Vacant
Open Parking Spaces
- 0.00
Other Expense
- 0.00
Parcel Number
- 7133700000
Parking Features
- Driveway
Pool Features
- Heated
- Salt Water
Property Condition
- Completed
Property Type
- Residential
Roof
- Metal
Sewer
- Public Sewer
Tax Year
- 2023
Township
- 34
Utilities
- BB/HS Internet Available
- Cable Available
- Cable Connected
- Electricity Available
- Electricity Connected
- Sewer Available
- Sewer Connected
- Water Available
- Water Connected
Views
- 51
Virtual Tour Url
- https://awaremediacompany.hd.pics/505-69th-St/idx
Water Source
- Public
Year Built
- 2022
Zoning Code
- R1
Disclaimer: All information provided is deemed to be reliable but not guaranteed.
Listing Data ©2025 Greater Fort Lauderdale REALTORS®
Listings provided courtesy of The Hernando County Association of Realtors MLS.
Listing Data ©2025 REALTOR® Association of Citrus County
Listing Data ©2025 Royal Palm Coast Realtor® Association
The information provided by this website is for the personal, non-commercial use of consumers and may not be used for any purpose other than to identify prospective properties consumers may be interested in purchasing.Display of MLS data is usually deemed reliable but is NOT guaranteed accurate.
Datafeed Last updated on May 23, 2025 @ 12:00 am
©2006-2025 brokerIDXsites.com - https://brokerIDXsites.com
Sign Up Now for Free!X
Call Direct: Brokerage Office: Mobile: 352.585.0041
Registration Benefits:
- New Listings & Price Reduction Updates sent directly to your email
- Create Your Own Property Search saved for your return visit.
- "Like" Listings and Create a Favorites List
* NOTICE: By creating your free profile, you authorize us to send you periodic emails about new listings that match your saved searches and related real estate information.If you provide your telephone number, you are giving us permission to call you in response to this request, even if this phone number is in the State and/or National Do Not Call Registry.
Already have an account? Login to your account.

