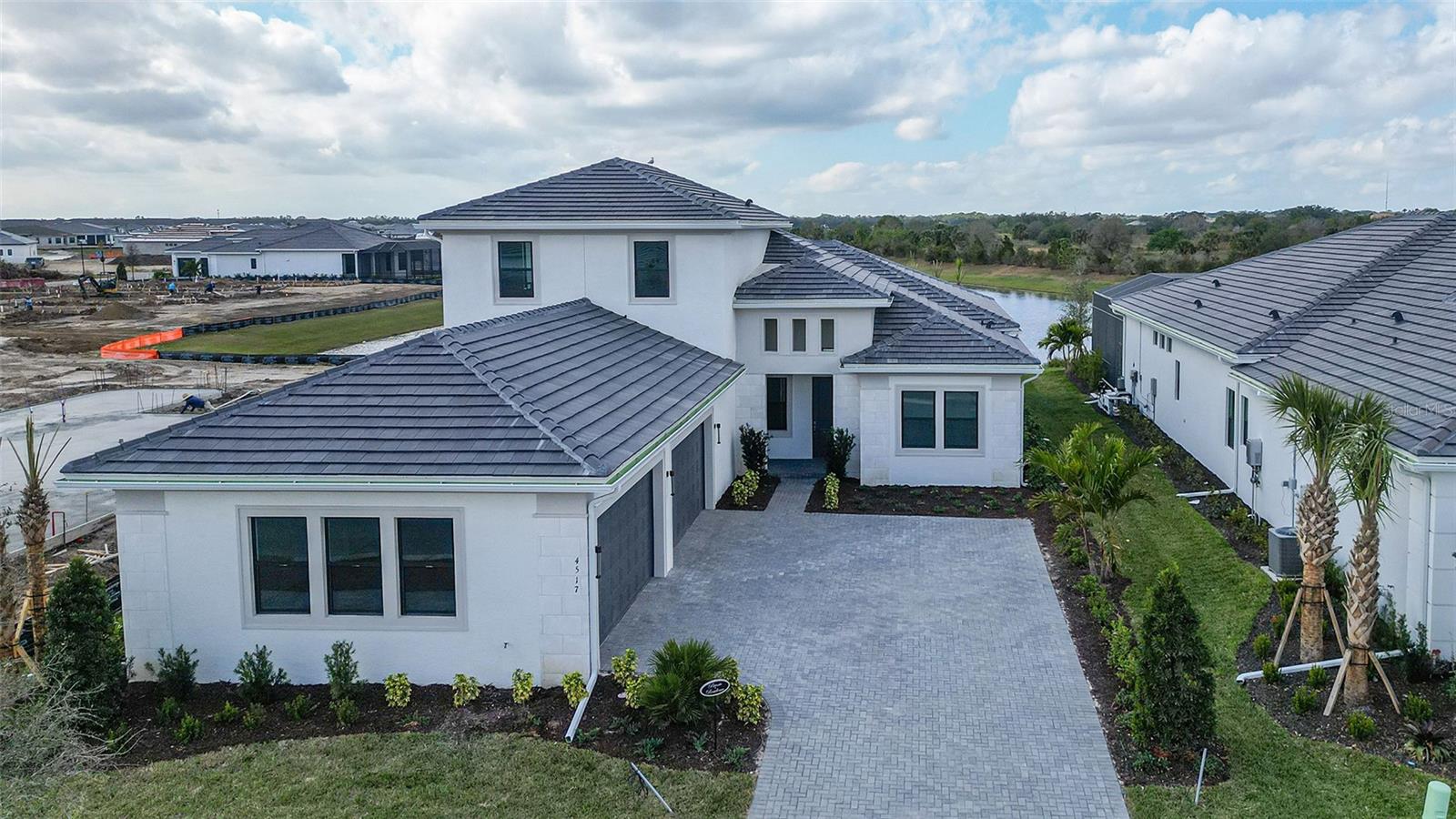
- Lori Ann Bugliaro P.A., REALTOR ®
- Tropic Shores Realty
- Helping My Clients Make the Right Move!
- Mobile: 352.585.0041
- Fax: 888.519.7102
- 352.585.0041
- loribugliaro.realtor@gmail.com
Contact Lori Ann Bugliaro P.A.
Schedule A Showing
Request more information
- Home
- Property Search
- Search results
- 4517 Mondrian Court, SARASOTA, FL 34240
Property Photos











































































- MLS#: A4635357 ( Residential )
- Street Address: 4517 Mondrian Court
- Viewed: 91
- Price: $1,349,500
- Price sqft: $321
- Waterfront: No
- Year Built: 2024
- Bldg sqft: 4200
- Bedrooms: 4
- Total Baths: 5
- Full Baths: 4
- 1/2 Baths: 1
- Days On Market: 169
- Additional Information
- Geolocation: 27.3222 / -82.3854
- County: SARASOTA
- City: SARASOTA
- Zipcode: 34240
- Subdivision: Artistry Ph 3b
- Elementary School: Tatum Ridge
- Middle School: McIntosh
- High School: Booker
- Provided by: COMPASS FLORIDA LLC

- DMCA Notice
-
DescriptionWelcome to the exquisite Monet II model situated on a spectacular lakefront lot. This luxurious home offers a spacious layout with 4 bedrooms, 4.5 baths, a bonus room, and a study, providing ample space for both relaxation and productivity. The heart of the home features upgraded wood flooring, creating a warm and inviting atmosphere. Each bathroom is adorned with select tiles, adding a touch of sophistication. The smooth texture drywall throughout enhances the modern aesthetic of this beautiful residence.The property boasts a 4 car side load garage, perfect for car enthusiasts or those in need of extra storage space. Situated on one of the best lakefront lots in the Artistry community, the home offers stunning views and a tranquil environment. Designed for comfort and efficiency, the home includes impact glass throughout and open cell foam in the attic for energy efficiency. It is also pre plumbed for a future outdoor kitchen, making it ideal for entertaining. This generous sized lots provides plenty of room for a future pool. The Artistry community features include a gated entry, community pool, gym, sport courts, and nature trails, all complemented by the convenience of natural gas. Enjoy easy access to upscale shopping, fine dining, and Sarasotas world famous beaches. Dont miss your chance to own this one of a kind home! Call today for a private showing! Note: One or more photos have been virtually staged.
Property Location and Similar Properties
All
Similar
Features
Appliances
- Built-In Oven
- Convection Oven
- Cooktop
- Dishwasher
- Disposal
- Electric Water Heater
- Exhaust Fan
- Microwave
- Range
- Range Hood
- Refrigerator
- Wine Refrigerator
Association Amenities
- Basketball Court
- Fitness Center
- Gated
Home Owners Association Fee
- 438.00
Association Name
- Melanie Fernandez
Association Phone
- 813-415-1663
Carport Spaces
- 0.00
Close Date
- 0000-00-00
Cooling
- Central Air
Country
- US
Covered Spaces
- 0.00
Exterior Features
- Sliding Doors
Flooring
- Carpet
- Tile
- Wood
Furnished
- Unfurnished
Garage Spaces
- 4.00
Heating
- Central
- Electric
High School
- Booker High
Insurance Expense
- 0.00
Interior Features
- Eat-in Kitchen
- High Ceilings
- Kitchen/Family Room Combo
- Open Floorplan
- Pest Guard System
- Primary Bedroom Main Floor
- Solid Surface Counters
- Split Bedroom
- Thermostat
- Vaulted Ceiling(s)
- Walk-In Closet(s)
- Wet Bar
Legal Description
- LOT 469
- ARTISTRY PHASE 3B
- PB 57 PG 242-249
Levels
- Two
Living Area
- 3504.00
Middle School
- McIntosh Middle
Area Major
- 34240 - Sarasota
Net Operating Income
- 0.00
Occupant Type
- Vacant
Open Parking Spaces
- 0.00
Other Expense
- 0.00
Parcel Number
- 0231160469
Pets Allowed
- Cats OK
- Dogs OK
Possession
- Close Of Escrow
Property Condition
- Completed
Property Type
- Residential
Roof
- Tile
School Elementary
- Tatum Ridge Elementary
Sewer
- Public Sewer
Tax Year
- 2024
Township
- 36S
Utilities
- Cable Connected
- Electricity Connected
- Natural Gas Connected
- Phone Available
- Sewer Connected
- Water Connected
View
- Water
Views
- 91
Virtual Tour Url
- https://pix360.com/phototour3/38627/
Water Source
- Public
Year Built
- 2024
Zoning Code
- RSF1
Disclaimer: All information provided is deemed to be reliable but not guaranteed.
Listing Data ©2025 Greater Fort Lauderdale REALTORS®
Listings provided courtesy of The Hernando County Association of Realtors MLS.
Listing Data ©2025 REALTOR® Association of Citrus County
Listing Data ©2025 Royal Palm Coast Realtor® Association
The information provided by this website is for the personal, non-commercial use of consumers and may not be used for any purpose other than to identify prospective properties consumers may be interested in purchasing.Display of MLS data is usually deemed reliable but is NOT guaranteed accurate.
Datafeed Last updated on July 5, 2025 @ 12:00 am
©2006-2025 brokerIDXsites.com - https://brokerIDXsites.com
Sign Up Now for Free!X
Call Direct: Brokerage Office: Mobile: 352.585.0041
Registration Benefits:
- New Listings & Price Reduction Updates sent directly to your email
- Create Your Own Property Search saved for your return visit.
- "Like" Listings and Create a Favorites List
* NOTICE: By creating your free profile, you authorize us to send you periodic emails about new listings that match your saved searches and related real estate information.If you provide your telephone number, you are giving us permission to call you in response to this request, even if this phone number is in the State and/or National Do Not Call Registry.
Already have an account? Login to your account.

