
- Lori Ann Bugliaro P.A., REALTOR ®
- Tropic Shores Realty
- Helping My Clients Make the Right Move!
- Mobile: 352.585.0041
- Fax: 888.519.7102
- 352.585.0041
- loribugliaro.realtor@gmail.com
Contact Lori Ann Bugliaro P.A.
Schedule A Showing
Request more information
- Home
- Property Search
- Search results
- 1906 Harbour Links Circle 14, LONGBOAT KEY, FL 34228
Property Photos
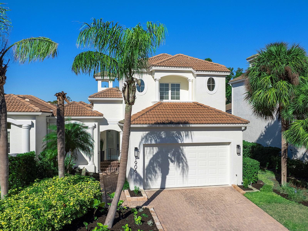

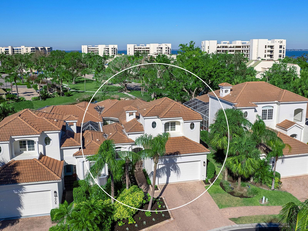
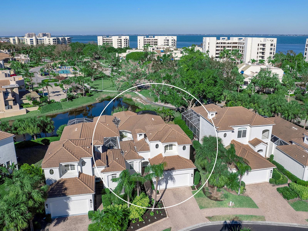
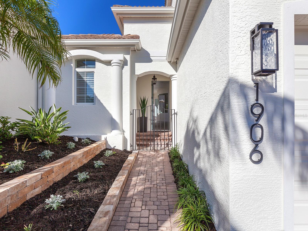
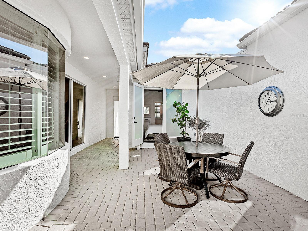
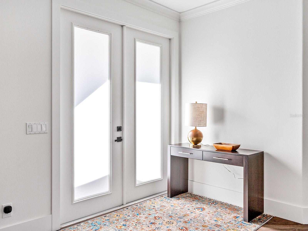
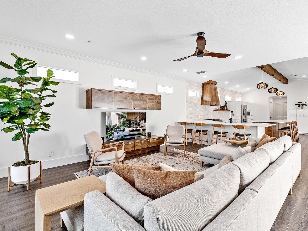
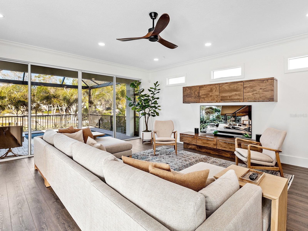
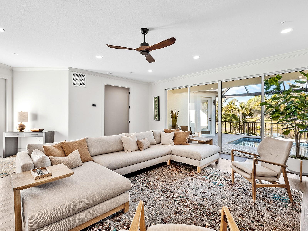
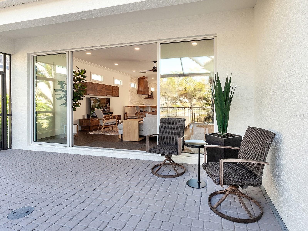
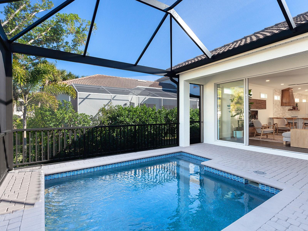
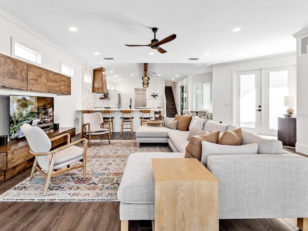
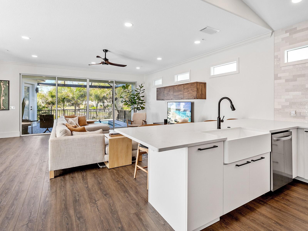
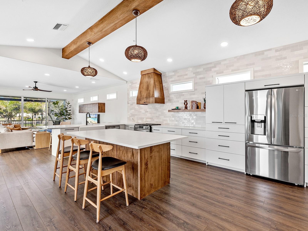
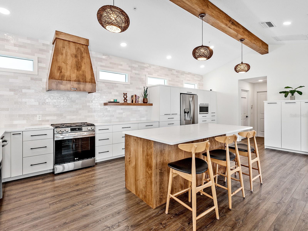
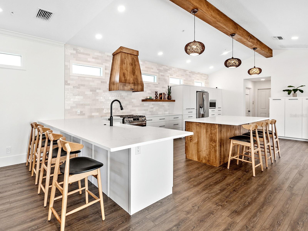
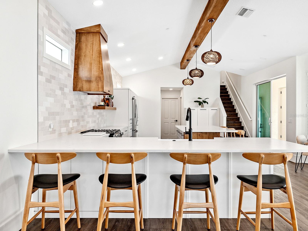
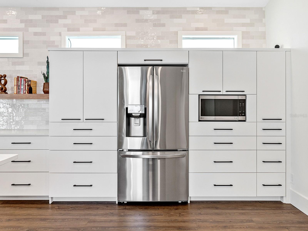
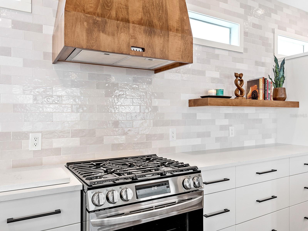
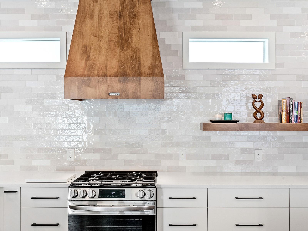
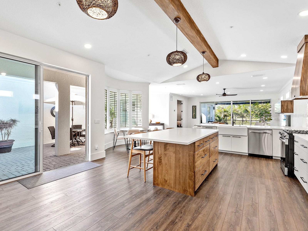
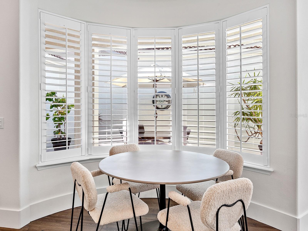
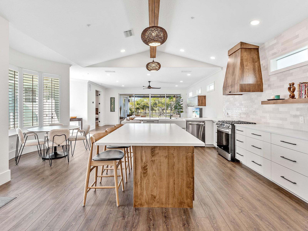
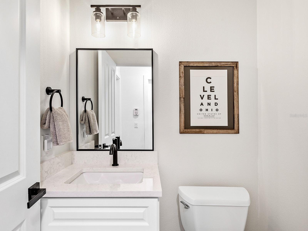
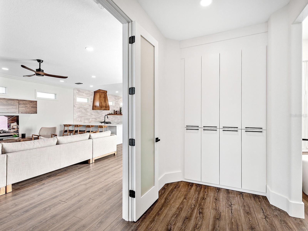
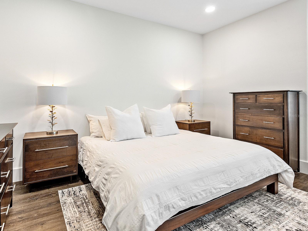
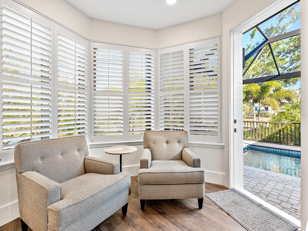
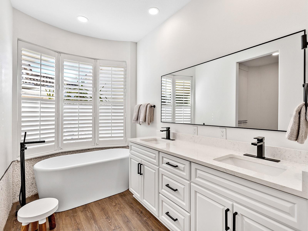
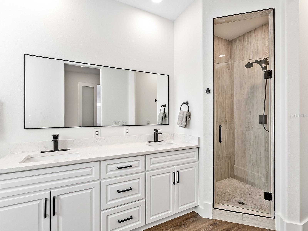
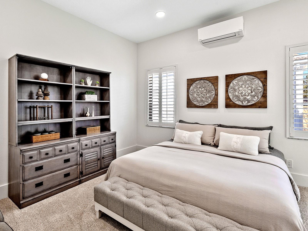
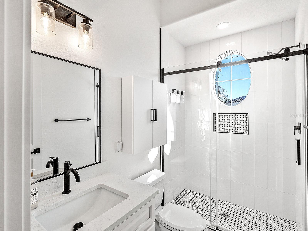
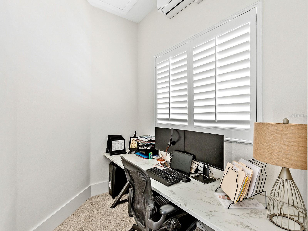
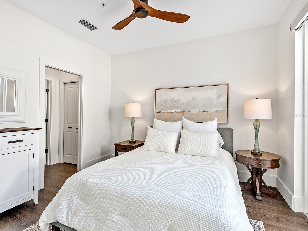
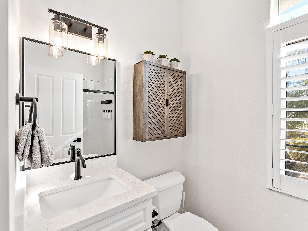
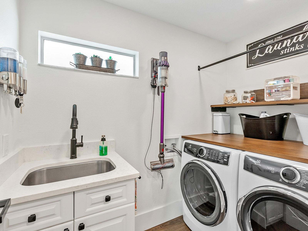
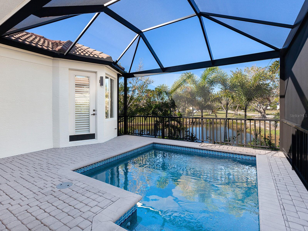
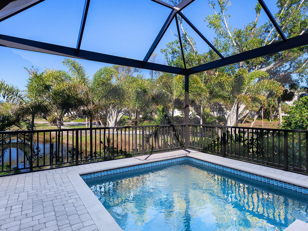
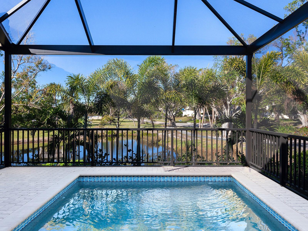
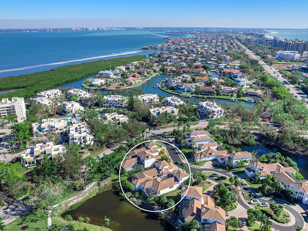
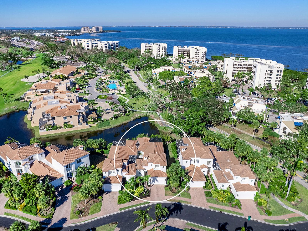
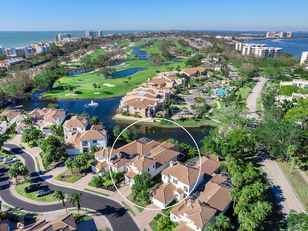
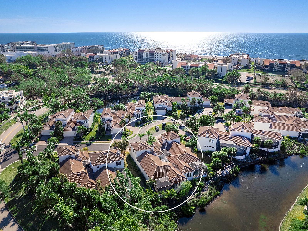
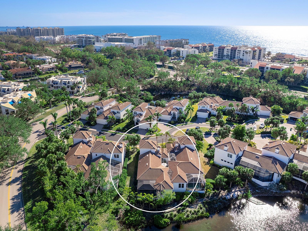
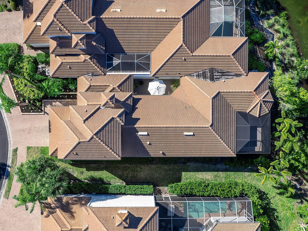
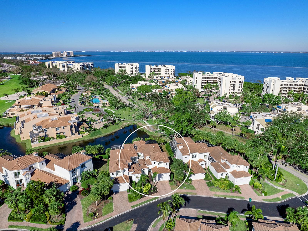
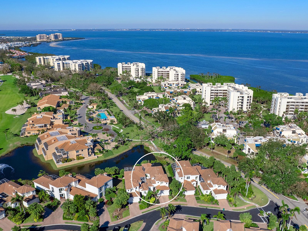
- MLS#: A4635421 ( Residential )
- Street Address: 1906 Harbour Links Circle 14
- Viewed: 32
- Price: $1,695,000
- Price sqft: $571
- Waterfront: No
- Year Built: 2002
- Bldg sqft: 2966
- Bedrooms: 3
- Total Baths: 4
- Full Baths: 3
- 1/2 Baths: 1
- Garage / Parking Spaces: 2
- Days On Market: 23
- Additional Information
- Geolocation: 27.3566 / -82.6131
- County: MANATEE
- City: LONGBOAT KEY
- Zipcode: 34228
- Subdivision: Emerald Pointe South
- Building: Emerald Pointe South
- Elementary School: Southside Elementary
- Middle School: Booker Middle
- High School: Riverview High
- Provided by: PREMIER SOTHEBYS INTL REALTY
- Contact: Charles Totonis
- 941-907-9541

- DMCA Notice
-
DescriptionDiscover the epitome of luxury living in this beautifully renovated 3 bedroom, 3.5 bath townhouse situated in the exclusive enclave of Emerald Pointe South within the gated Bay Isles community on Longboat Key. With only 16 homes in this prestigious neighborhood, this property offers privacy, elegance and the finest upgrades, all enhanced by tranquil lake views. This home has been meticulously transformed, combining modern sophistication with timeless elegance. Upon arrival, you're greeted by a charming private paver courtyard, reminiscent of an Italian villa, providing access to both the main residence and a separate in law casita. The casita, featuring its own private entrance, boasts a generously sized bedroom and en suite bath ideal for hosting guests or accommodating extended family. Inside the main house, the expansive great room boasts vaulted ceilings and a wall of sliding glass doors that open to a newly updated screened cage enclosure, complete with a sparkling heated pool and private lake views. The adjoining gourmet kitchen is a chefs dream, featuring new quartz countertops, custom Amish wood cabinetry, stainless steel appliances, an oversized center island, with a breakfast bar, a stunning porcelain tile backsplash, wood beamed ceilings and designer lighting. The primary suite is a true retreat, offering pool access, a large walk in closet with custom built Amish cabinetry, and a fully remodeled spa like bath. Indulge in the freestanding soaking tub, dual sink vanity and oversized walk in shower, all designed with luxury and relaxation in mind. Upstairs, the second floor provides the perfect sanctuary for guests or family members, with a spacious bedroom en suite, a full private bath, a walk in closet and a versatile office space. This home is designed for both indoor and outdoor enjoyment. Relax in your private courtyard, host gatherings in your screened pool area, or simply unwind while taking in the serene lake views. Notable updates include: COREtec luxury vinyl flooring and new carpeting throughout. Upgraded 8 inch baseboards and 4 inch trim. Fully renovated kitchen with Amish cabinetry and high end finishes. New central air system with enhanced ductwork and two supplemental mini split units. Resurfaced pool with LED lighting, frosted tint on doors and windows for added privacy. Updated designer lighting and ceiling fans, new washer, dryer and exterior lighting. Spanning nearly 2,200 square feet, this maintenance free, pet friendly villa combines the feel of a single family home with the convenience of townhouse living. Residents enjoy deeded beach access featuring a recently remodeled clubhouse with beachside pavilions, charcoal grills, beach volleyball courts, indoor showers, and ample parking for members and guests. The community is protected by 24 hour security guards, ensuring peace of mind. Bay Isles is also home to the Moorings boat marina, catering to boating enthusiasts. Longboat Key offers a lifestyle of elegance and leisure, with outdoor activities such as leisure trails and biking. Additionally, the vibrant dining and shopping options at St. Armands Circle are just a short drive away and minutes away from the newly opened St. Regis Longboat Key. For sports and relaxation, the Longboat Key Club provides championship golf and everyday conveniences are all within a mile, making Emerald Pointe South the perfect blend of luxury and practicality. HOA FEES: $2,577 Quarterly and $1,576 Annually
Property Location and Similar Properties
All
Similar
Features
Appliances
- Convection Oven
- Dishwasher
- Disposal
- Dryer
- Gas Water Heater
- Microwave
- Range
- Range Hood
- Refrigerator
- Washer
Association Amenities
- Fence Restrictions
- Gated
- Maintenance
Home Owners Association Fee
- 0.00
Home Owners Association Fee Includes
- Cable TV
- Insurance
- Maintenance Structure
- Maintenance Grounds
- Management
- Pest Control
Association Name
- Stephen Danzall
Association Phone
- 941-927-6464
Carport Spaces
- 0.00
Close Date
- 0000-00-00
Cooling
- Zoned
Country
- US
Covered Spaces
- 0.00
Exterior Features
- French Doors
- Irrigation System
- Lighting
- Rain Gutters
- Sidewalk
- Sliding Doors
Flooring
- Carpet
- Luxury Vinyl
- Tile
Furnished
- Unfurnished
Garage Spaces
- 2.00
Heating
- Central
High School
- Riverview High
Interior Features
- Ceiling Fans(s)
- Crown Molding
- Eat-in Kitchen
- High Ceilings
- Kitchen/Family Room Combo
- Open Floorplan
- Primary Bedroom Main Floor
- Solid Wood Cabinets
- Split Bedroom
- Stone Counters
- Thermostat
- Vaulted Ceiling(s)
- Walk-In Closet(s)
- Window Treatments
Legal Description
- UNIT 14 EMERALD POINTE SOUTH
Levels
- Two
Living Area
- 2180.00
Lot Features
- In County
- Near Golf Course
- Near Marina
- Paved
Middle School
- Booker Middle
Area Major
- 34228 - Longboat Key
Net Operating Income
- 0.00
Occupant Type
- Owner
Other Structures
- Other
Parcel Number
- 0008026014
Parking Features
- Driveway
- Garage Door Opener
- Ground Level
Pets Allowed
- Breed Restrictions
- Cats OK
- Dogs OK
Pool Features
- Child Safety Fence
- Deck
- Gunite
- Heated
- In Ground
Possession
- Negotiable
Property Condition
- Completed
Property Type
- Residential
Roof
- Tile
School Elementary
- Southside Elementary
Sewer
- Public Sewer
Style
- Coastal
- Courtyard
- Custom
- Key West
Tax Year
- 2024
Township
- 36S
Unit Number
- 14
Utilities
- Electricity Connected
- Natural Gas Connected
- Sewer Connected
- Street Lights
- Underground Utilities
- Water Connected
View
- Pool
- Trees/Woods
- Water
Views
- 32
Virtual Tour Url
- https://vimeo.com/1050565964?share=copy
Water Source
- Public
Year Built
- 2002
Zoning Code
- PD
Listing Data ©2025 Greater Fort Lauderdale REALTORS®
Listings provided courtesy of The Hernando County Association of Realtors MLS.
Listing Data ©2025 REALTOR® Association of Citrus County
Listing Data ©2025 Royal Palm Coast Realtor® Association
The information provided by this website is for the personal, non-commercial use of consumers and may not be used for any purpose other than to identify prospective properties consumers may be interested in purchasing.Display of MLS data is usually deemed reliable but is NOT guaranteed accurate.
Datafeed Last updated on February 6, 2025 @ 12:00 am
©2006-2025 brokerIDXsites.com - https://brokerIDXsites.com

