
- Lori Ann Bugliaro P.A., REALTOR ®
- Tropic Shores Realty
- Helping My Clients Make the Right Move!
- Mobile: 352.585.0041
- Fax: 888.519.7102
- 352.585.0041
- loribugliaro.realtor@gmail.com
Contact Lori Ann Bugliaro P.A.
Schedule A Showing
Request more information
- Home
- Property Search
- Search results
- 4221 Augusta Terrace E, BRADENTON, FL 34203
Property Photos
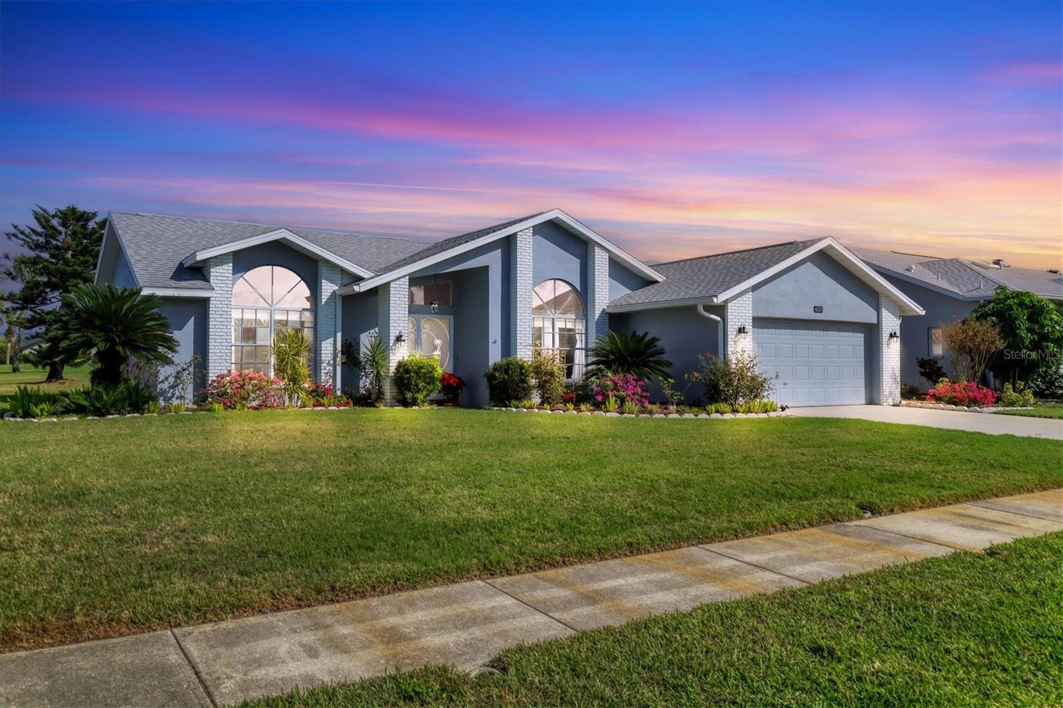









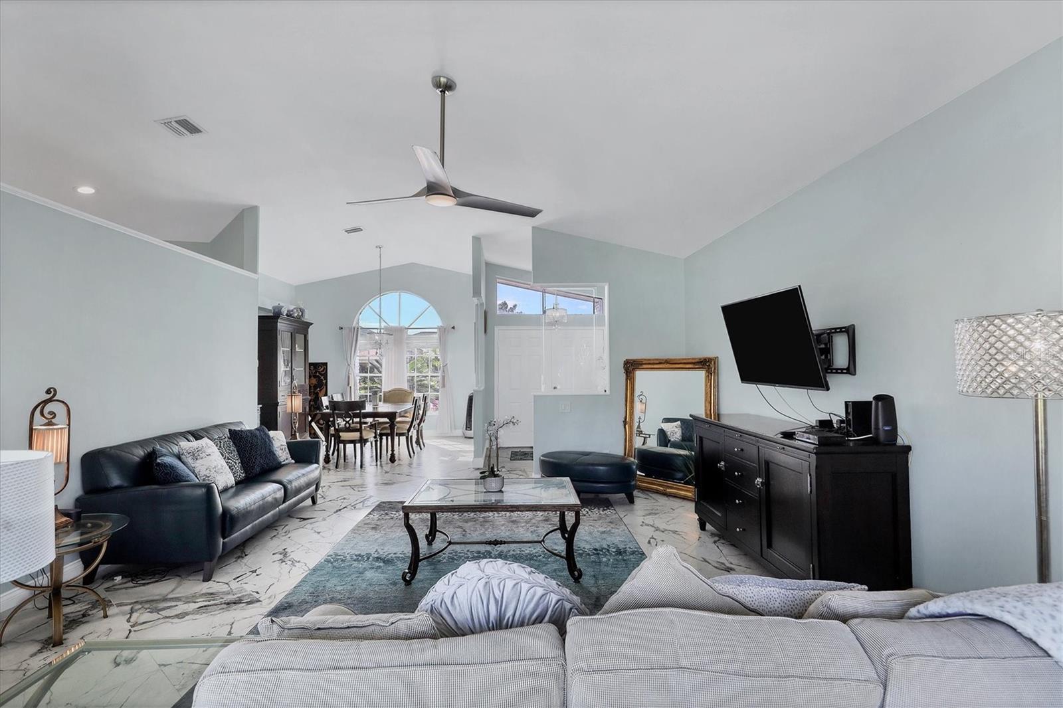





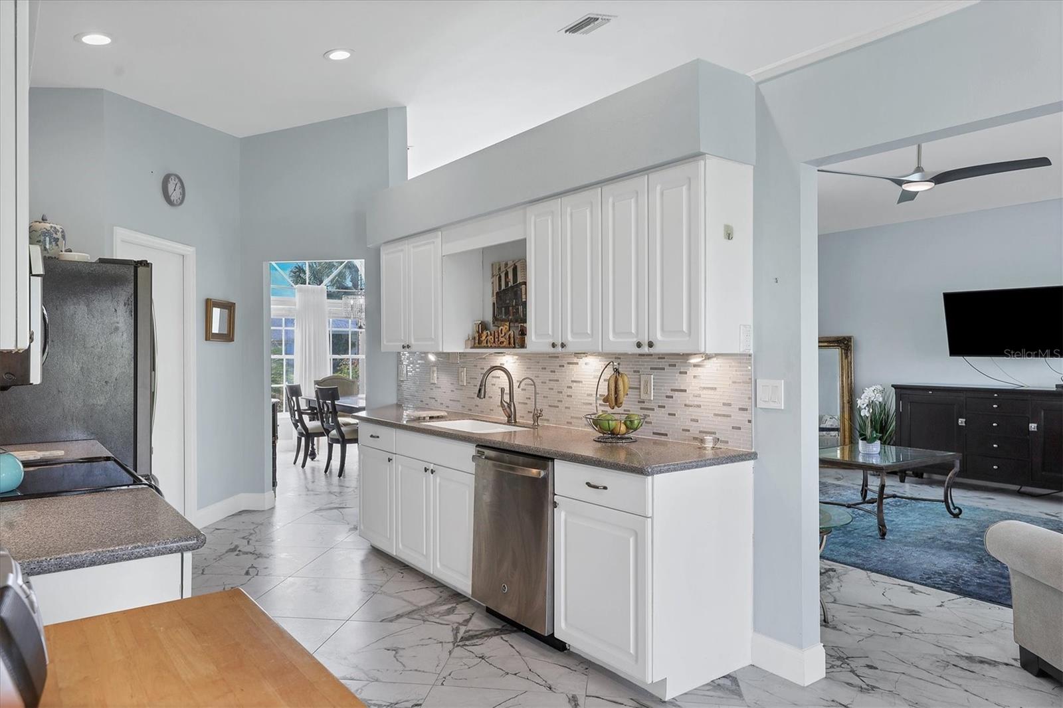






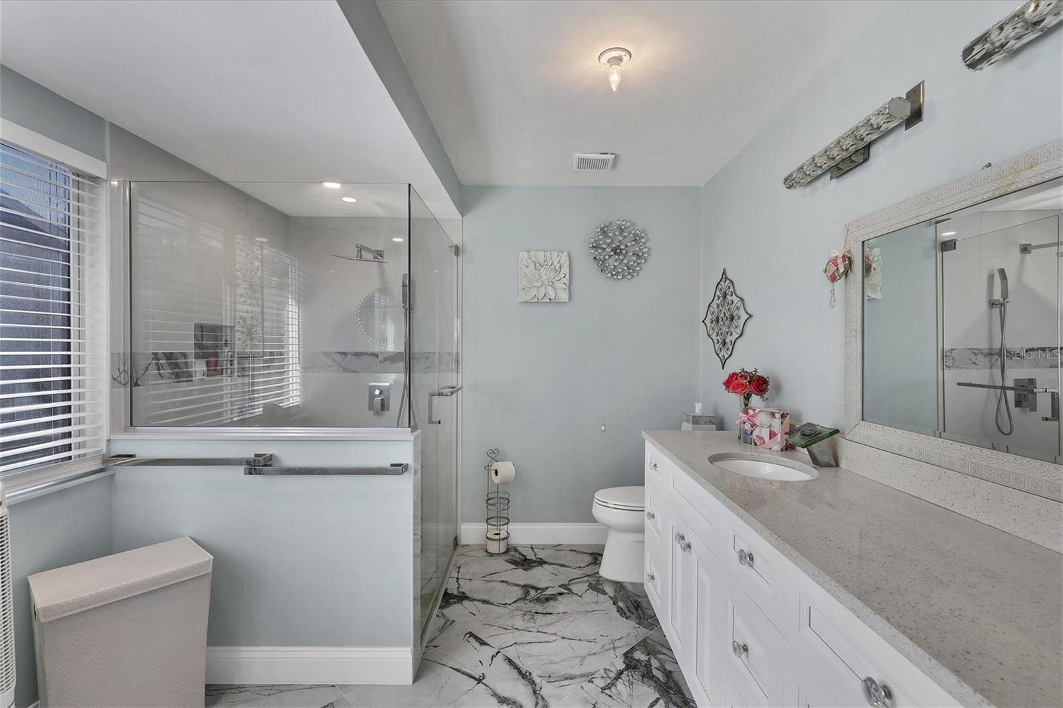






















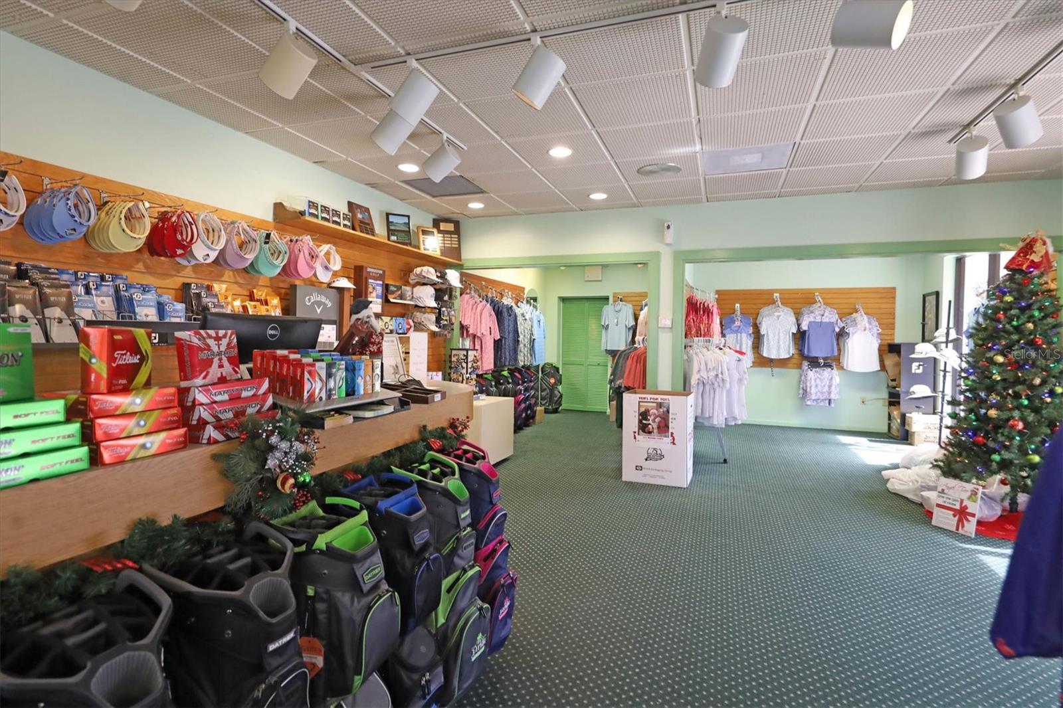









- MLS#: A4635782 ( Residential )
- Street Address: 4221 Augusta Terrace E
- Viewed: 17
- Price: $550,000
- Price sqft: $211
- Waterfront: No
- Year Built: 1987
- Bldg sqft: 2603
- Bedrooms: 3
- Total Baths: 2
- Full Baths: 2
- Garage / Parking Spaces: 2
- Days On Market: 129
- Additional Information
- Geolocation: 27.4507 / -82.51
- County: MANATEE
- City: BRADENTON
- Zipcode: 34203
- Subdivision: Peridia
- Elementary School: William H. Bashaw Elementary
- Middle School: Braden River Middle
- High School: Braden River High
- Provided by: MICHAEL SAUNDERS & COMPANY
- Contact: Beth Ann Boyer
- 941-907-9595

- DMCA Notice
-
DescriptionNestled alongside the picturesque golf course of Peridia Golf & Country Club, this exceptional residence captivates with its charming landscaping and serene setting. A seamless blend of elegance and functionality, this 3 bedroom, 2 bath split plan home offers expansive views of the manicured golf course from nearly every room. Step inside to discover meticulously re painted interiors that set the tone for a refined living experience. The home features newer porcelain tile flooring and baseboards throughout, lending a touch of contemporary sophistication. The kitchen and bathrooms have been thoughtfully updated, showcasing modern design and comfort, creating a perfect blend of style and practicality. Enjoy the charm of indoor outdoor living as you relax in rooms that frame lush greenery and stunning golf course vistas. This beautifully updated home is a testament to timeless luxury and modern comfort, with every detail carefully curated to enhance your lifestyle. As a resident, youll become a member of the Peridia Golf & Country Club, a vibrant community that balances relaxed living with engaging amenities. The clubhouse provides a welcoming atmosphere with a full service restaurant and bar, catering to a variety of tastes and fostering a friendly environment. Spend leisurely afternoons at the Tiki Bar by the pool, which offers a laid back setting for informal gatherings. Residents enjoy a 18 hole executive golf course, perfect for a fulfilling round of golf. Stay active with tennis and pickleball courts or join water aerobics classes for a dynamic fitness option. The community also offers a host of social activities, from Sunday brunch and Friday evening live music to games like Mah Jongg, Bridge, and Poker. Peridia Golf & Country Club takes pride in fostering a welcoming suburban lifestyle enriched by exceptional amenities and friendly service. Experience the perfect balance of relaxation, recreation, and socializing in this exceptional communitya place that feels just like home.
Property Location and Similar Properties
All
Similar
Features
Appliances
- Disposal
- Microwave
- Range
- Refrigerator
Association Amenities
- Golf Course
- Pool
Home Owners Association Fee
- 25.00
Home Owners Association Fee Includes
- Cable TV
- Pool
- Management
- Recreational Facilities
Association Name
- Peridia HOA - Tom Andreacci
Association Phone
- 609-760-8281
Carport Spaces
- 0.00
Close Date
- 0000-00-00
Cooling
- Central Air
Country
- US
Covered Spaces
- 0.00
Exterior Features
- Irrigation System
- Lighting
- Private Mailbox
- Rain Gutters
- Sidewalk
- Sliding Doors
Flooring
- Tile
Furnished
- Unfurnished
Garage Spaces
- 2.00
Heating
- Central
High School
- Braden River High
Insurance Expense
- 0.00
Interior Features
- Cathedral Ceiling(s)
- Ceiling Fans(s)
- High Ceilings
- Primary Bedroom Main Floor
- Split Bedroom
- Thermostat
- Walk-In Closet(s)
- Window Treatments
Legal Description
- LOT 48 PERIDIA UNIT ONE PI#16980.0240/7
Levels
- One
Living Area
- 1697.00
Lot Features
- In County
- On Golf Course
- Sidewalk
- Paved
Middle School
- Braden River Middle
Area Major
- 34203 - Bradenton/Braden River/Lakewood Rch
Net Operating Income
- 0.00
Occupant Type
- Owner
Open Parking Spaces
- 0.00
Other Expense
- 0.00
Parcel Number
- 1698002407
Pets Allowed
- Breed Restrictions
- Yes
Property Type
- Residential
Roof
- Shingle
School Elementary
- William H. Bashaw Elementary
Sewer
- Public Sewer
Tax Year
- 2024
Township
- 35
Utilities
- BB/HS Internet Available
- Cable Connected
- Electricity Connected
- Sewer Connected
- Underground Utilities
- Water Connected
View
- Golf Course
Views
- 17
Virtual Tour Url
- https://cmsphotography.hd.pics/4221-Augusta-Terrace-E/idx
Water Source
- Public
Year Built
- 1987
Zoning Code
- PDR
Disclaimer: All information provided is deemed to be reliable but not guaranteed.
Listing Data ©2025 Greater Fort Lauderdale REALTORS®
Listings provided courtesy of The Hernando County Association of Realtors MLS.
Listing Data ©2025 REALTOR® Association of Citrus County
Listing Data ©2025 Royal Palm Coast Realtor® Association
The information provided by this website is for the personal, non-commercial use of consumers and may not be used for any purpose other than to identify prospective properties consumers may be interested in purchasing.Display of MLS data is usually deemed reliable but is NOT guaranteed accurate.
Datafeed Last updated on May 23, 2025 @ 12:00 am
©2006-2025 brokerIDXsites.com - https://brokerIDXsites.com
Sign Up Now for Free!X
Call Direct: Brokerage Office: Mobile: 352.585.0041
Registration Benefits:
- New Listings & Price Reduction Updates sent directly to your email
- Create Your Own Property Search saved for your return visit.
- "Like" Listings and Create a Favorites List
* NOTICE: By creating your free profile, you authorize us to send you periodic emails about new listings that match your saved searches and related real estate information.If you provide your telephone number, you are giving us permission to call you in response to this request, even if this phone number is in the State and/or National Do Not Call Registry.
Already have an account? Login to your account.

