
- Lori Ann Bugliaro P.A., REALTOR ®
- Tropic Shores Realty
- Helping My Clients Make the Right Move!
- Mobile: 352.585.0041
- Fax: 888.519.7102
- 352.585.0041
- loribugliaro.realtor@gmail.com
Contact Lori Ann Bugliaro P.A.
Schedule A Showing
Request more information
- Home
- Property Search
- Search results
- 7716 Club Lane, SARASOTA, FL 34238
Property Photos
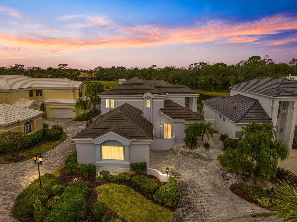

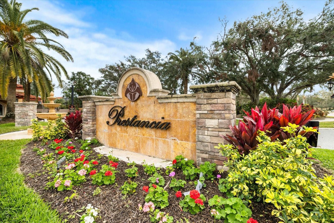
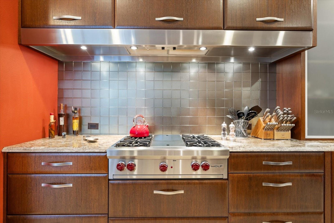
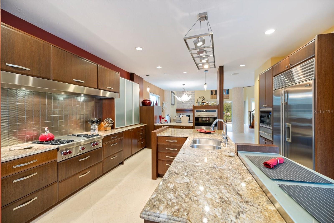
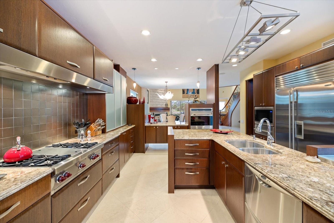
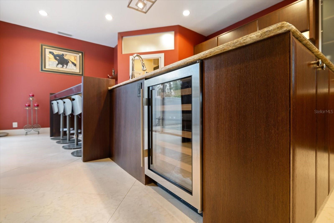
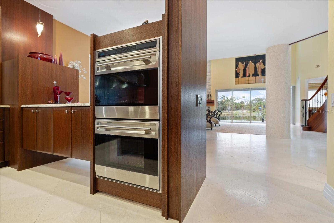
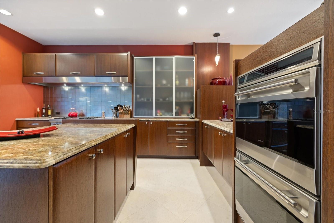
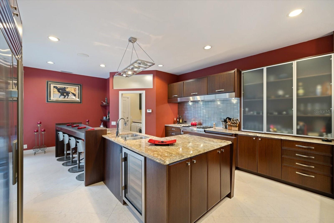
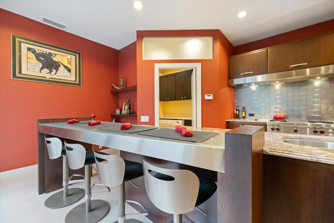
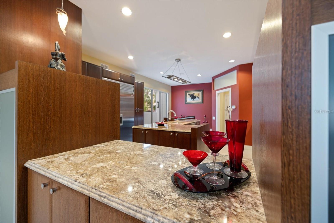
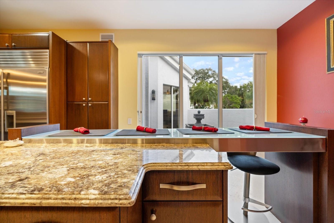
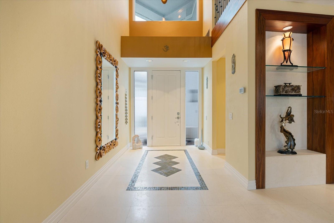
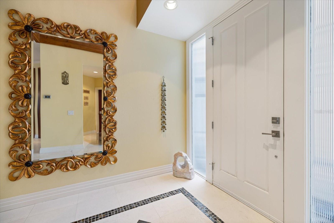
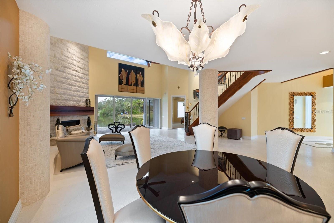
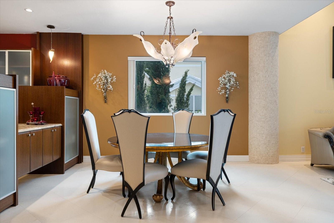
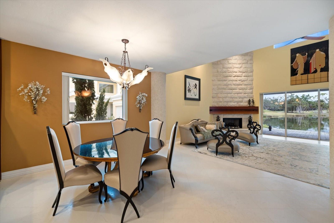
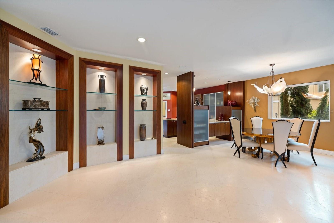
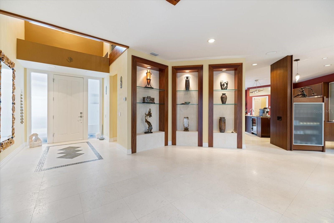
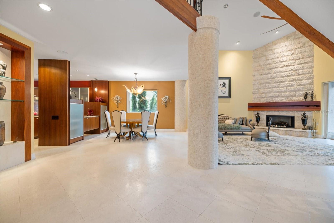
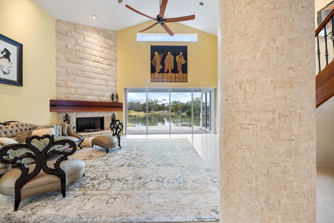
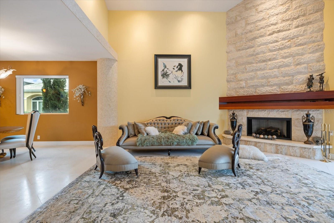
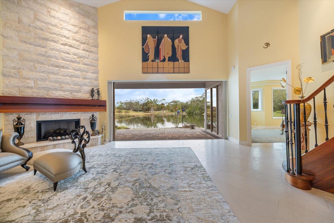
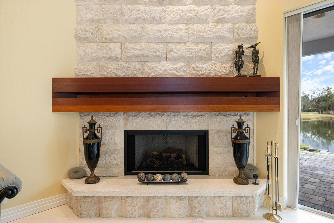
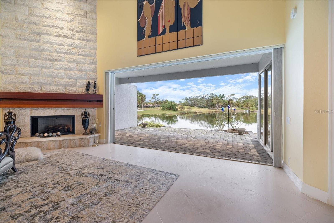
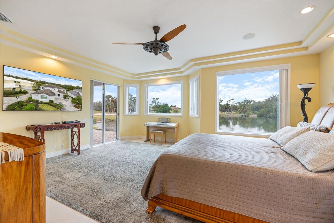
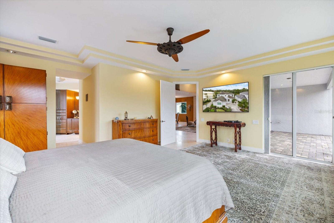
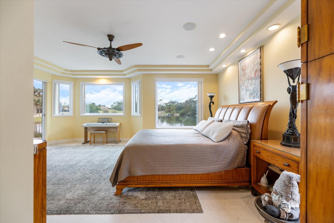
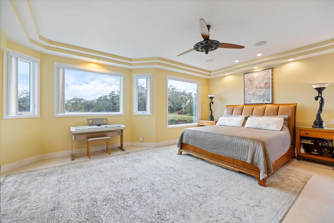
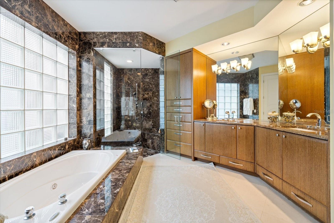
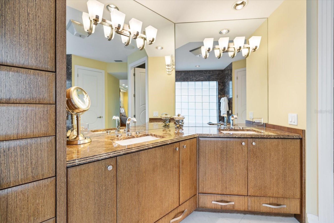
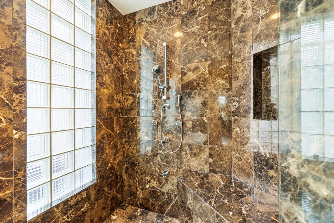
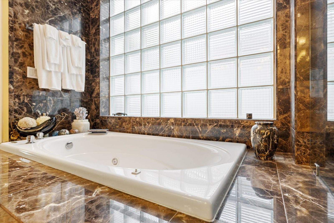
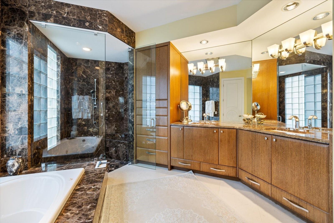
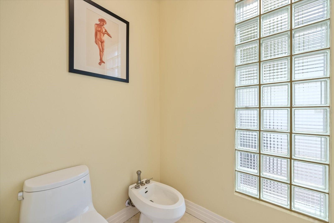
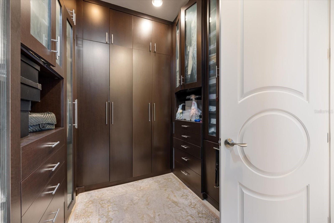
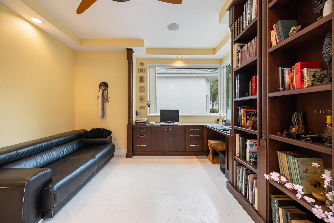
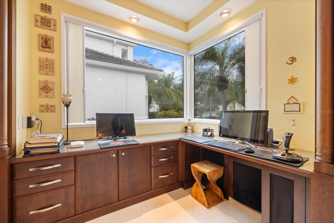
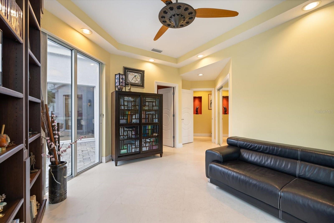
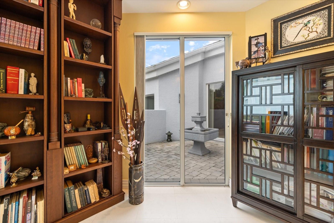
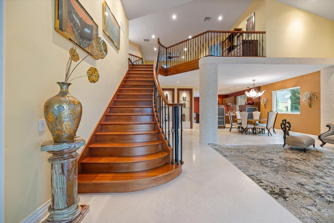
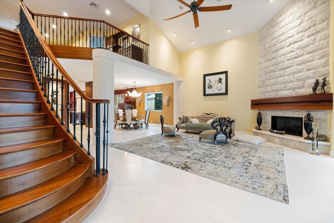
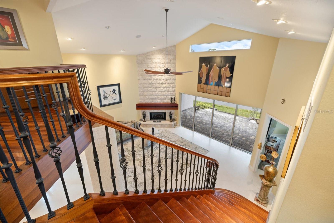
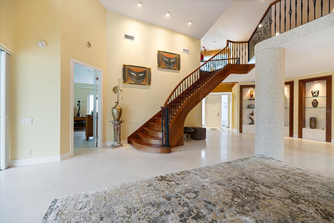
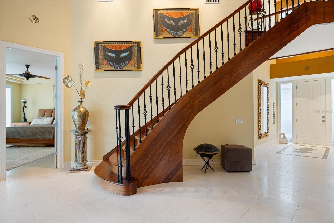
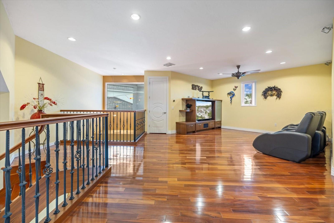
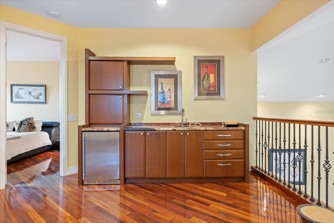
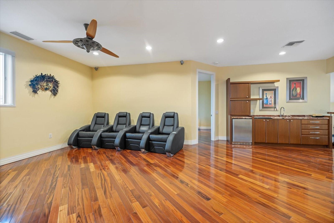
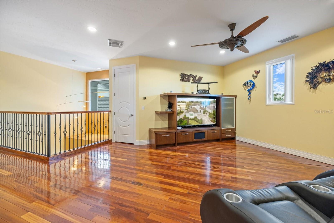
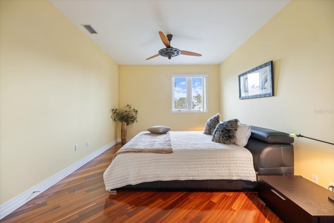
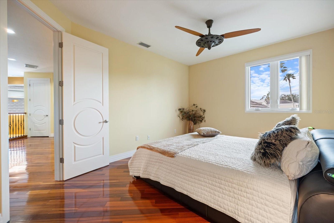
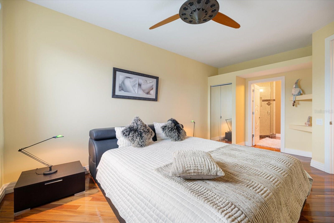
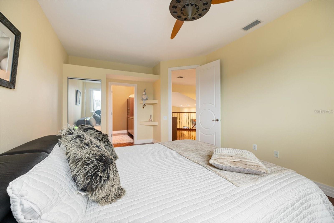
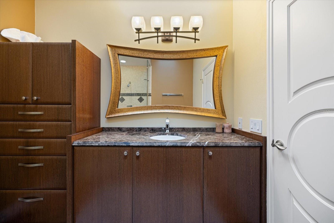
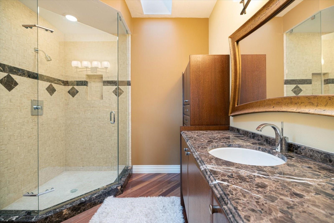
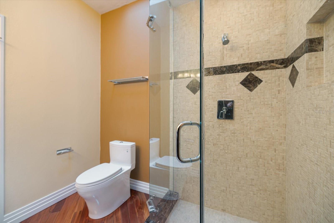
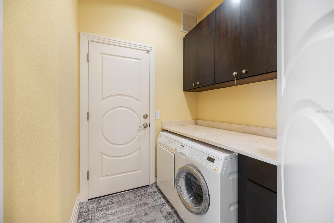
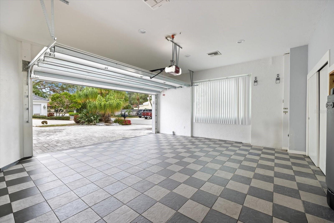
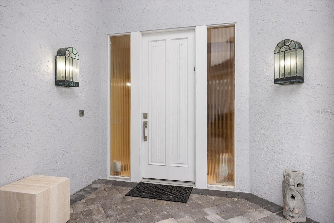
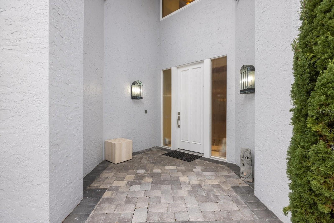
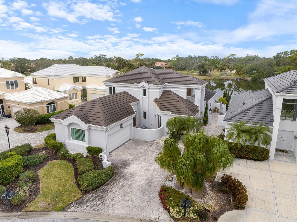
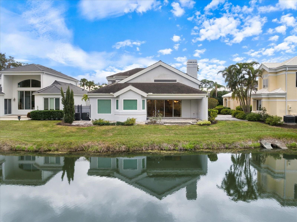
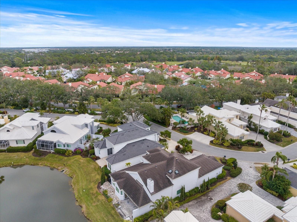
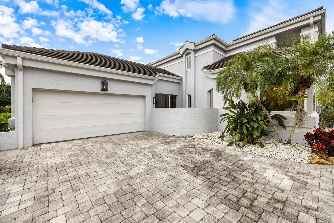
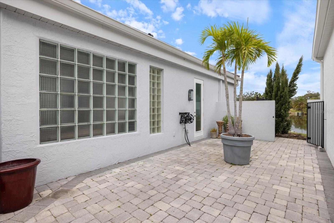
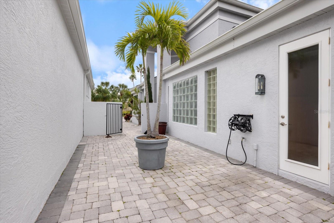
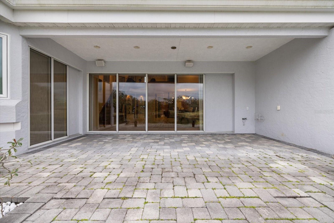
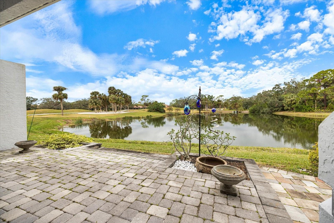
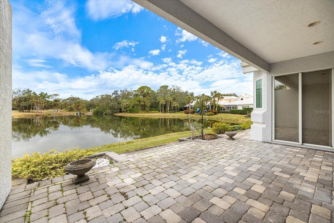
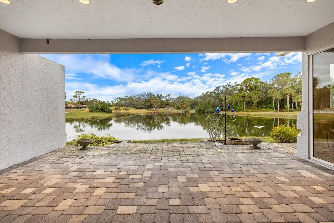
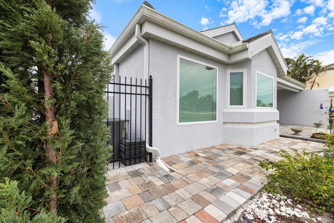
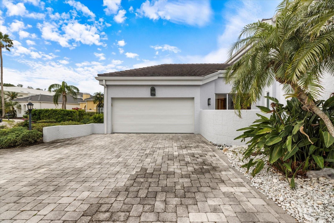
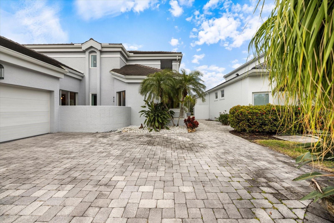
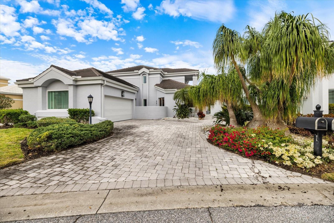
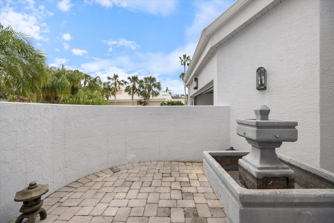
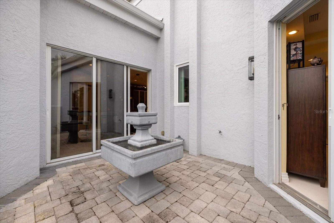
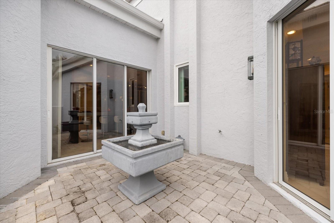
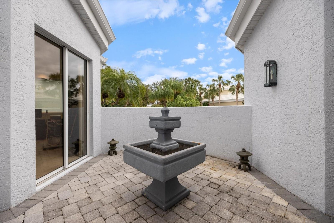
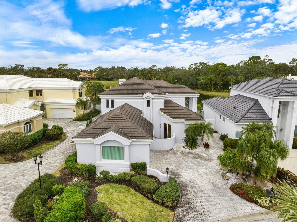
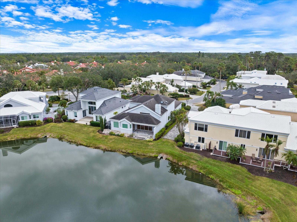
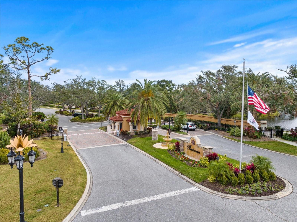
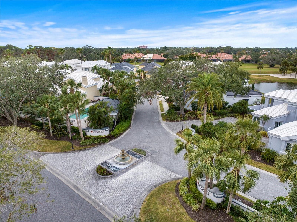
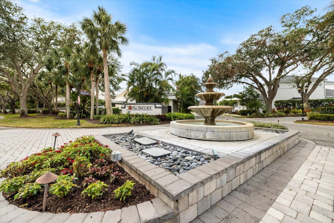
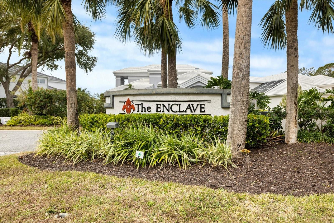
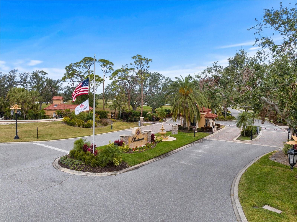
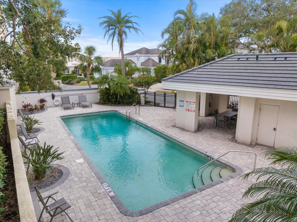
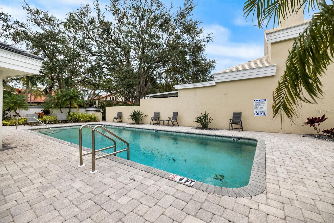
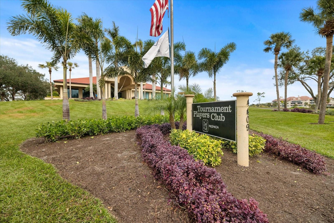
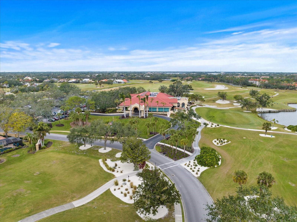
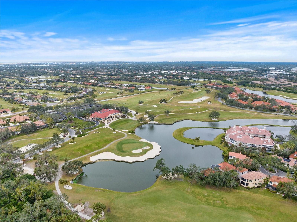
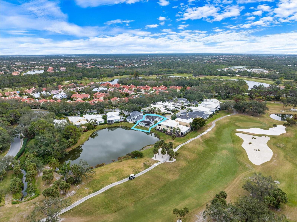
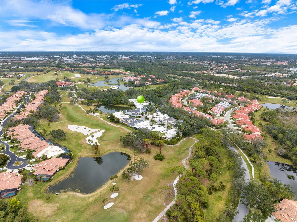
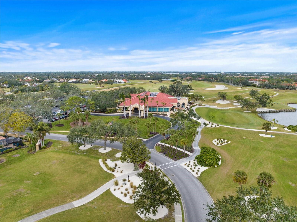
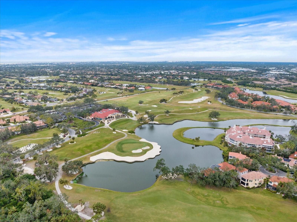
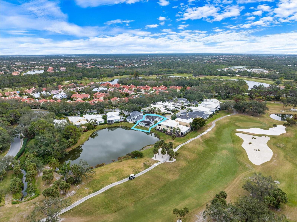
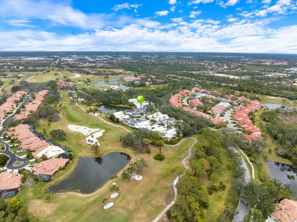
- MLS#: A4635910 ( Residential )
- Street Address: 7716 Club Lane
- Viewed: 333
- Price: $1,500,000
- Price sqft: $338
- Waterfront: Yes
- Waterfront Type: Pond
- Year Built: 1990
- Bldg sqft: 4444
- Bedrooms: 3
- Total Baths: 3
- Full Baths: 3
- Days On Market: 288
- Additional Information
- Geolocation: 27.2424 / -82.4788
- County: SARASOTA
- City: SARASOTA
- Zipcode: 34238
- Subdivision: Enclave At Prestancia The
- Elementary School: Gulf Gate
- Middle School: Sarasota
- High School: Riverview

- DMCA Notice
-
DescriptionModern Elegance with Golf Course Views in TPC Prestancia Set within the gated community of TPC Prestancia, home to Sarasotas only TPC golf course, this custom two story residence offers refined design and serene views along the 10th fairway. The home welcomes you with soaring ceilings, a graceful mahogany staircase, and Wenge hardwood floors. A 20 foot Jerusalem stone fireplace anchors the main living area, framed by expansive windows overlooking the golf course and lake. The chefs kitchen features Sub Zero and Wolf appliances, double ovens, wine cooler, custom cabinetry, and a butlers pantry with coffee bar. The primary suite includes a spa style bath with dual vanities, soaking tub, body spray shower, bidet, and custom walk in closet with direct patio access. Two additional ensuite bedrooms provide comfort and privacy, including a main level suite ideal for an office or guest room. Upstairs, a bonus/media room with wet bar expands the living space. Outdoor living includes a private courtyard with fountain and convenient access to the community pool across the street. Optional golf and social memberships available. Located minutes from Siesta Key Beach, Legacy Trail, and Sarasotas cultural, dining, and shopping destinations.
Property Location and Similar Properties
All
Similar
Features
Waterfront Description
- Pond
Appliances
- Bar Fridge
- Built-In Oven
- Cooktop
- Dishwasher
- Disposal
- Dryer
- Electric Water Heater
- Exhaust Fan
- Freezer
- Ice Maker
- Kitchen Reverse Osmosis System
- Microwave
- Range
- Range Hood
- Refrigerator
- Washer
- Wine Refrigerator
Association Amenities
- Pool
- Security
Home Owners Association Fee
- 1313.00
Home Owners Association Fee Includes
- Guard - 24 Hour
- Pool
- Maintenance Grounds
- Other
Association Name
- Capstone Association Management/Rebekah Svoboda
Association Phone
- 941-554-8838
Carport Spaces
- 0.00
Close Date
- 0000-00-00
Cooling
- Central Air
- Zoned
Country
- US
Covered Spaces
- 0.00
Exterior Features
- Courtyard
Flooring
- Brick
- Hardwood
Garage Spaces
- 2.00
Heating
- Central
- Electric
High School
- Riverview High
Insurance Expense
- 0.00
Interior Features
- Built-in Features
- Ceiling Fans(s)
- Eat-in Kitchen
- High Ceilings
- Living Room/Dining Room Combo
- Open Floorplan
- Primary Bedroom Main Floor
- Solid Surface Counters
- Solid Wood Cabinets
- Stone Counters
- Walk-In Closet(s)
- Window Treatments
Legal Description
- LOT 6 THE ENCLAVE AT PRESTANCIA
Levels
- Two
Living Area
- 3313.00
Middle School
- Sarasota Middle
Area Major
- 34238 - Sarasota/Sarasota Square
Net Operating Income
- 0.00
Occupant Type
- Owner
Open Parking Spaces
- 0.00
Other Expense
- 0.00
Parcel Number
- 0116120040
Pets Allowed
- Yes
Possession
- Close Of Escrow
Property Type
- Residential
Roof
- Tile
School Elementary
- Gulf Gate Elementary
Sewer
- Public Sewer
Tax Year
- 2024
Township
- 37
Utilities
- Electricity Connected
- Natural Gas Connected
View
- Golf Course
- Water
Views
- 333
Virtual Tour Url
- https://www.zillow.com/view-imx/53407868-15e2-4f28-825e-a9397eb46167?setAttribution=mls&wl=true&initialViewType=pano&utm_source=dashboard
Water Source
- Public
Year Built
- 1990
Zoning Code
- RSF2
Disclaimer: All information provided is deemed to be reliable but not guaranteed.
Listing Data ©2025 Greater Fort Lauderdale REALTORS®
Listings provided courtesy of The Hernando County Association of Realtors MLS.
Listing Data ©2025 REALTOR® Association of Citrus County
Listing Data ©2025 Royal Palm Coast Realtor® Association
The information provided by this website is for the personal, non-commercial use of consumers and may not be used for any purpose other than to identify prospective properties consumers may be interested in purchasing.Display of MLS data is usually deemed reliable but is NOT guaranteed accurate.
Datafeed Last updated on November 5, 2025 @ 12:00 am
©2006-2025 brokerIDXsites.com - https://brokerIDXsites.com
Sign Up Now for Free!X
Call Direct: Brokerage Office: Mobile: 352.585.0041
Registration Benefits:
- New Listings & Price Reduction Updates sent directly to your email
- Create Your Own Property Search saved for your return visit.
- "Like" Listings and Create a Favorites List
* NOTICE: By creating your free profile, you authorize us to send you periodic emails about new listings that match your saved searches and related real estate information.If you provide your telephone number, you are giving us permission to call you in response to this request, even if this phone number is in the State and/or National Do Not Call Registry.
Already have an account? Login to your account.

