
- Lori Ann Bugliaro P.A., REALTOR ®
- Tropic Shores Realty
- Helping My Clients Make the Right Move!
- Mobile: 352.585.0041
- Fax: 888.519.7102
- 352.585.0041
- loribugliaro.realtor@gmail.com
Contact Lori Ann Bugliaro P.A.
Schedule A Showing
Request more information
- Home
- Property Search
- Search results
- 8006 Oak Drive, PALMETTO, FL 34221
Property Photos
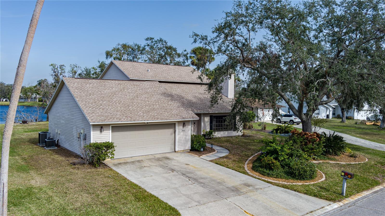

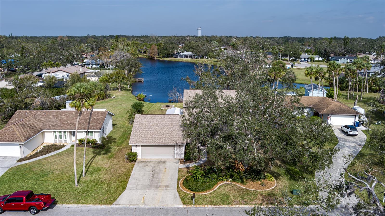
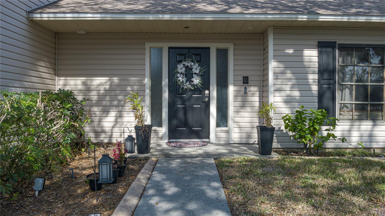
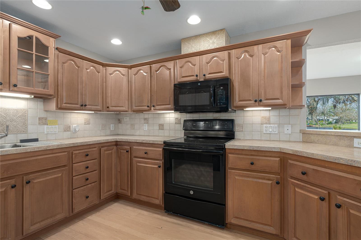
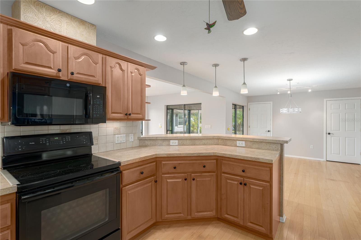
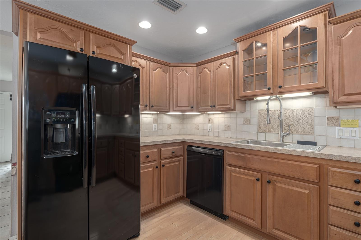
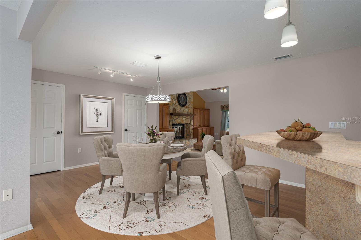
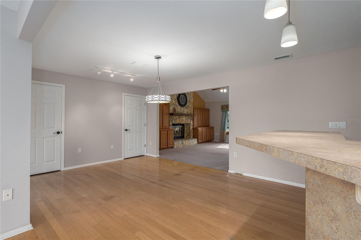
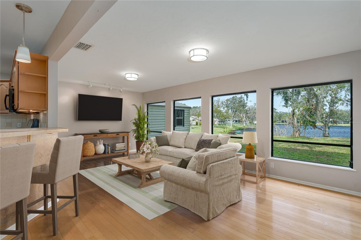
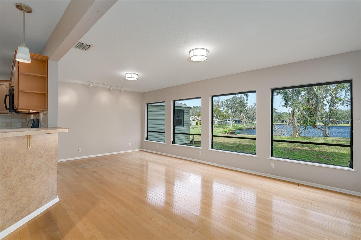
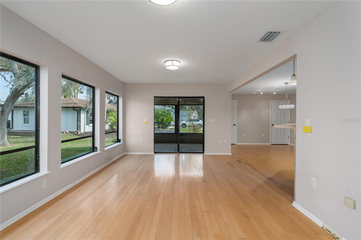
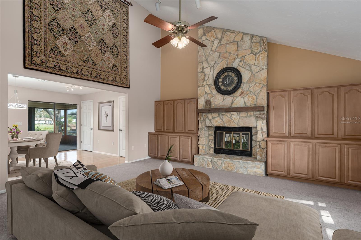
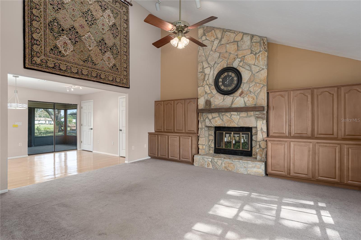
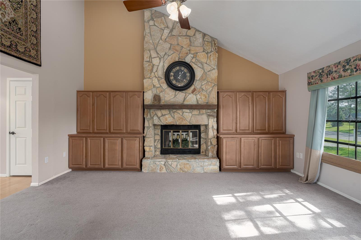
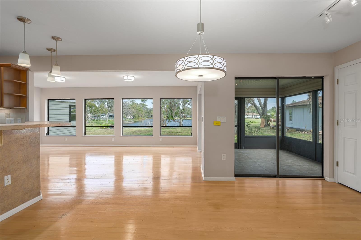
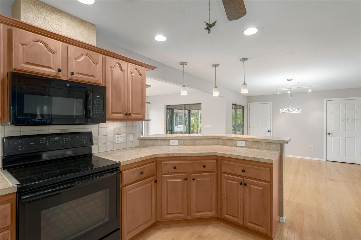
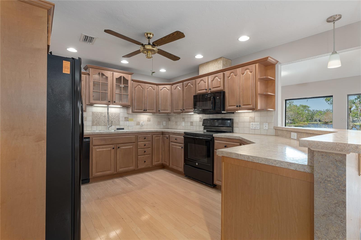
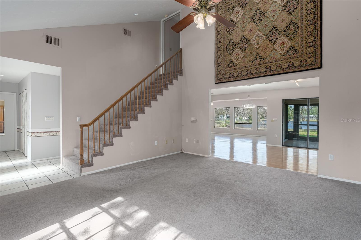
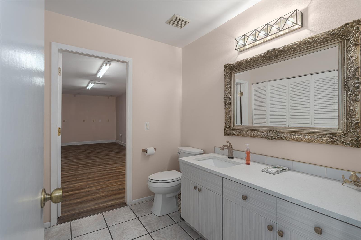
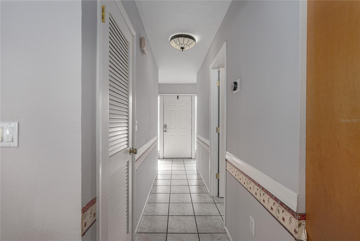
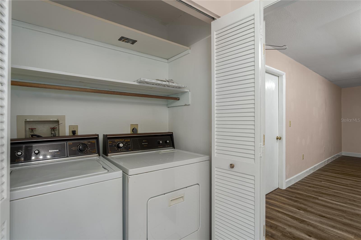
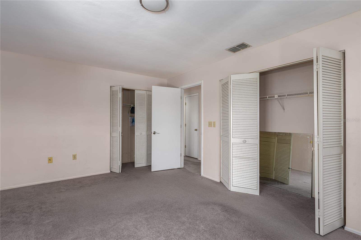
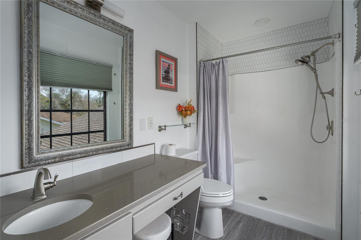
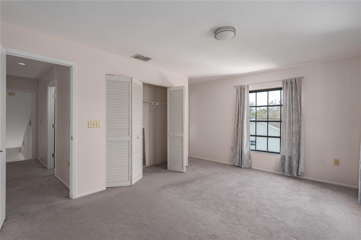
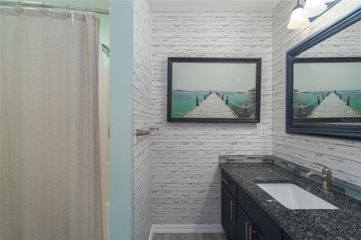
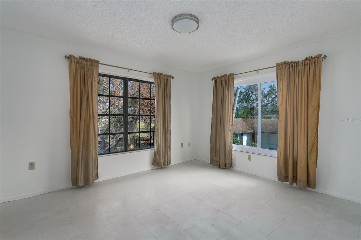
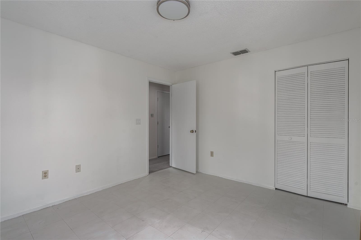
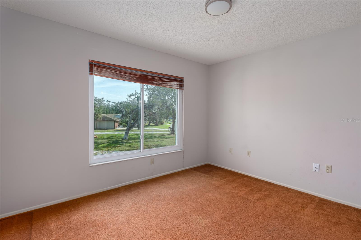
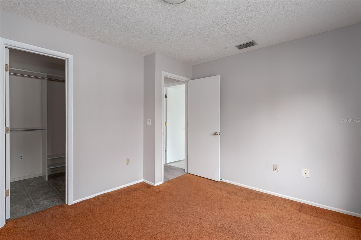
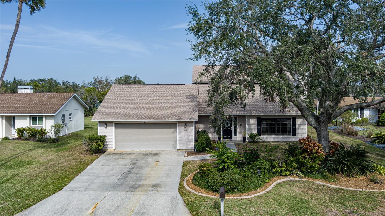
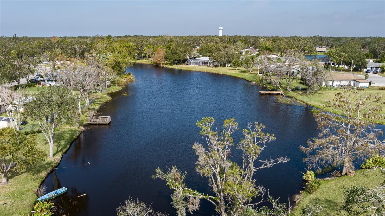
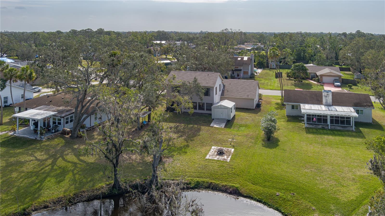
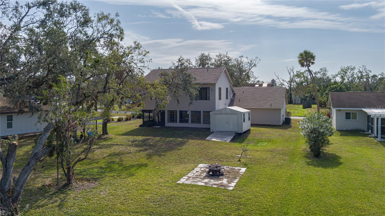
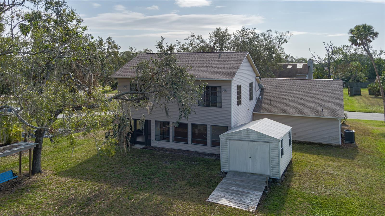
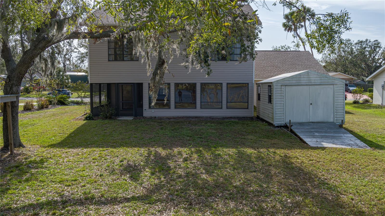
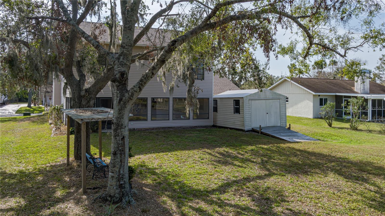
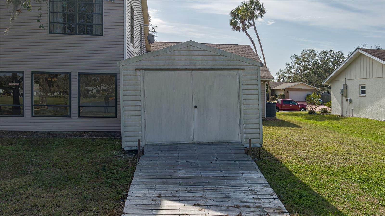
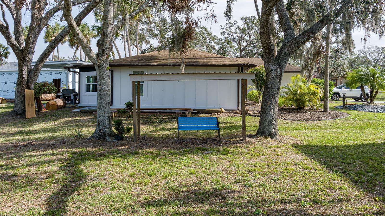
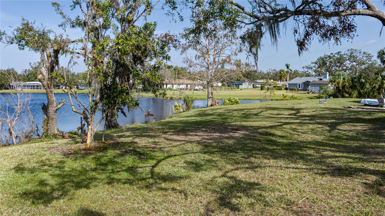
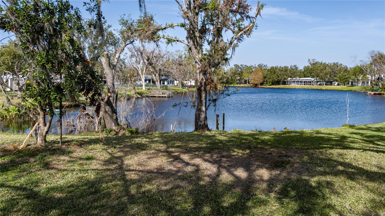
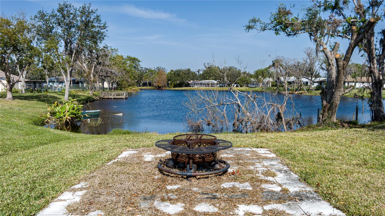
- MLS#: A4636139 ( Residential )
- Street Address: 8006 Oak Drive
- Viewed: 44
- Price: $425,000
- Price sqft: $132
- Waterfront: No
- Year Built: 1984
- Bldg sqft: 3228
- Bedrooms: 3
- Total Baths: 3
- Full Baths: 2
- 1/2 Baths: 1
- Garage / Parking Spaces: 2
- Days On Market: 77
- Additional Information
- Geolocation: 27.5605 / -82.4835
- County: MANATEE
- City: PALMETTO
- Zipcode: 34221
- Subdivision: Woodlawn Lakes
- Provided by: LESLIE WELLS REALTY, INC.
- Contact: Tammy McGuire
- 941-776-5571

- DMCA Notice
-
DescriptionDiscover the largest floor plan in the highly sought after Woodlawn Lakes community! This spacious two story home is situated on an oversized lot with serene pond views, offering plenty of outdoor space for relaxation and entertainment. With 2,604 sq. ft. under air, this thoughtfully designed home features 3 bedrooms, 2 1/2 bathrooms, and a layout that blends comfort and functionality. Step into the living room, where vaulted ceilings, a stone wood burning fireplace, and built in storage create a cozy and inviting atmosphere. The kitchen, with its maple cabinetry (including a lighted display cabinet), flows seamlessly into the large dining area, making it ideal for meals and gatherings. A separate family room with maple flooring, large windows, and backyard views adds even more space to unwind and enjoy natural light. Upstairs, the primary suite offers a private en suite bathroom, while two additional bedrooms and another full bathroom provide comfort and privacy. A versatile bonus room connected to the garage is air conditioned and ready to be transformed into a home office, workshop, or entertainment room. Significant updates include a new roof (2023) and two new HVAC systems (2019 & 2021), ensuring peace of mind for years to come. The oversized two car garage offers abundant storage, and a convenient downstairs half bath also houses the laundry area. The outdoor space is a true retreat, featuring a screened lanai overlooking lush landscaping, mature trees, and tranquil pond viewsperfect for enjoying Florida's natural beauty. Located just minutes from shopping, dining, and Buffalo Creek Park, with easy access to US 301, this home combines convenience with the charm of the Woodlawn Lakes community. Built by its original owners and meticulously maintained, this home is ready for you to add your personal touches. Schedule a private showing today and experience everything this incredible property has to offer!
Property Location and Similar Properties
All
Similar
Features
Appliances
- Dishwasher
- Disposal
- Electric Water Heater
- Microwave
- Range
- Refrigerator
- Washer
Home Owners Association Fee
- 84.00
Association Name
- Gary Finn
Association Phone
- 941-725-0638
Carport Spaces
- 0.00
Close Date
- 0000-00-00
Cooling
- Central Air
Country
- US
Covered Spaces
- 0.00
Exterior Features
- Storage
Flooring
- Carpet
- Laminate
- Tile
- Wood
Furnished
- Unfurnished
Garage Spaces
- 2.00
Heating
- Central
Insurance Expense
- 0.00
Interior Features
- Ceiling Fans(s)
- Eat-in Kitchen
- Open Floorplan
- PrimaryBedroom Upstairs
- Vaulted Ceiling(s)
- Walk-In Closet(s)
Legal Description
- LOT 5 BLK E WOODLAWN LAKES SUB PI#7249.1375/1
Levels
- Two
Living Area
- 2604.00
Area Major
- 34221 - Palmetto/Rubonia
Net Operating Income
- 0.00
Occupant Type
- Vacant
Open Parking Spaces
- 0.00
Other Expense
- 0.00
Parcel Number
- 724913751
Pets Allowed
- Cats OK
- Dogs OK
Possession
- Close Of Escrow
Property Type
- Residential
Roof
- Shingle
Sewer
- Public Sewer
Tax Year
- 2024
Township
- 33S
Utilities
- Public
Views
- 44
Virtual Tour Url
- https://www.propertypanorama.com/instaview/stellar/A4636139
Water Source
- Public
Year Built
- 1984
Zoning Code
- RSF3
Listing Data ©2025 Greater Fort Lauderdale REALTORS®
Listings provided courtesy of The Hernando County Association of Realtors MLS.
Listing Data ©2025 REALTOR® Association of Citrus County
Listing Data ©2025 Royal Palm Coast Realtor® Association
The information provided by this website is for the personal, non-commercial use of consumers and may not be used for any purpose other than to identify prospective properties consumers may be interested in purchasing.Display of MLS data is usually deemed reliable but is NOT guaranteed accurate.
Datafeed Last updated on April 4, 2025 @ 12:00 am
©2006-2025 brokerIDXsites.com - https://brokerIDXsites.com

