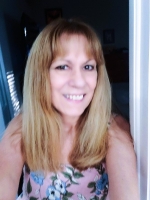
- Lori Ann Bugliaro P.A., REALTOR ®
- Tropic Shores Realty
- Helping My Clients Make the Right Move!
- Mobile: 352.585.0041
- Fax: 888.519.7102
- 352.585.0041
- loribugliaro.realtor@gmail.com
Contact Lori Ann Bugliaro P.A.
Schedule A Showing
Request more information
- Home
- Property Search
- Search results
- 3850 Skyway Avenue, NORTH PORT, FL 34288
Property Photos
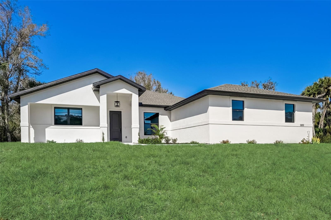

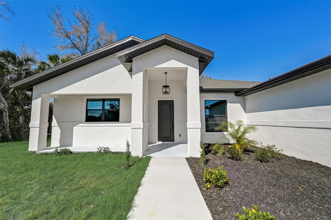
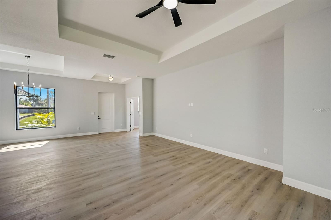
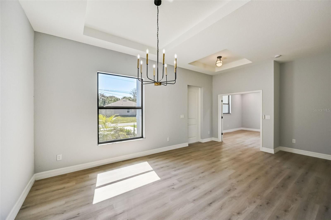
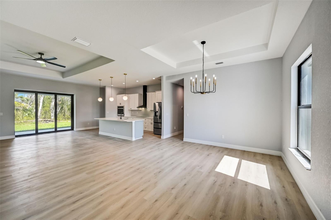
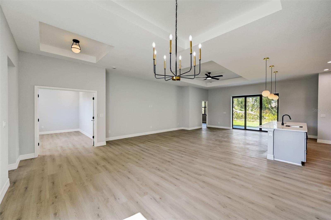
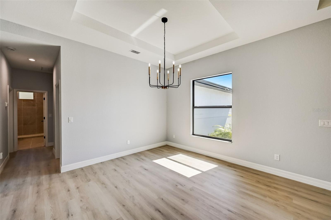
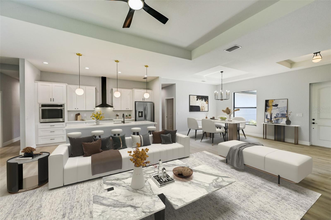
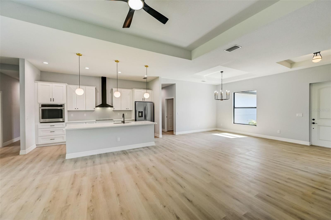
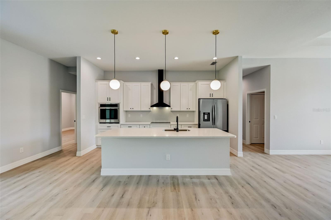
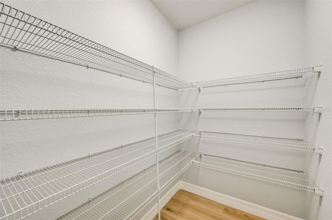
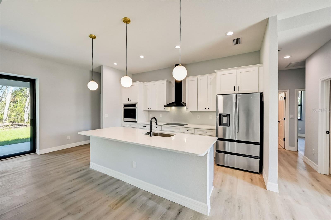
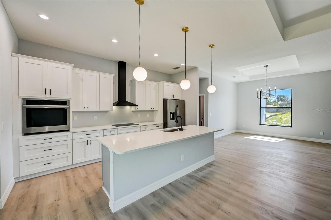
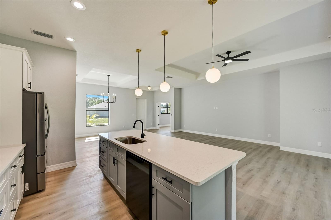
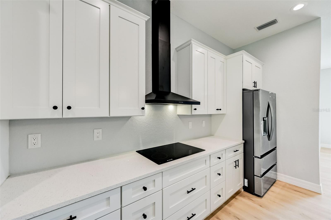
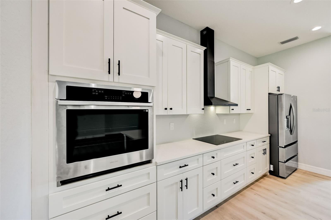
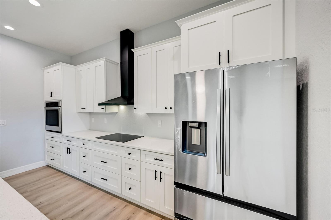
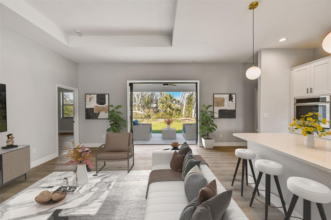
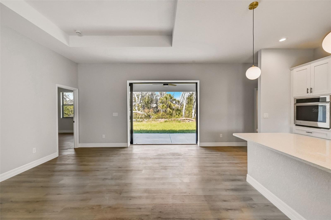
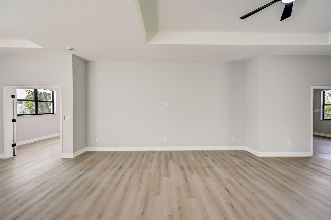
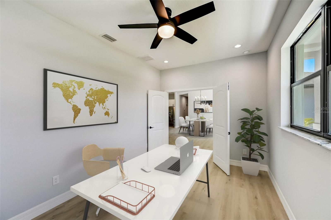
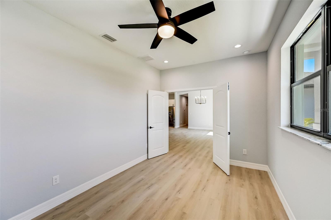
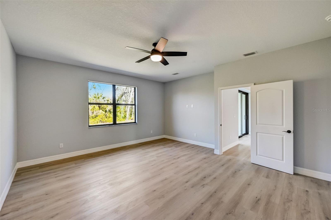
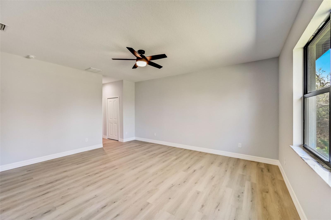
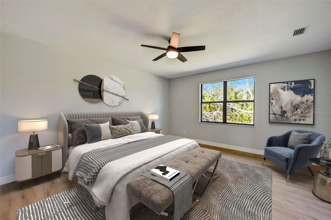
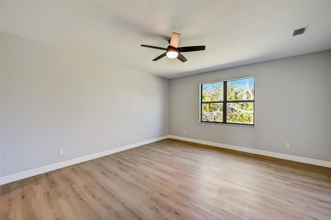
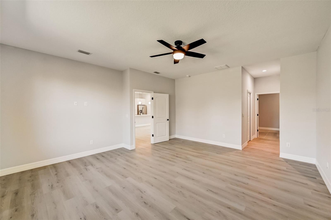
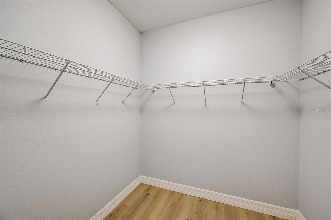
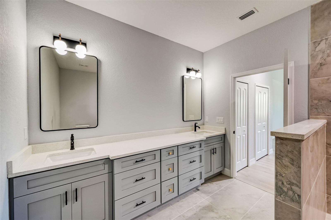
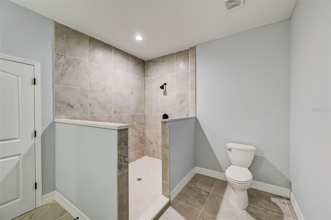
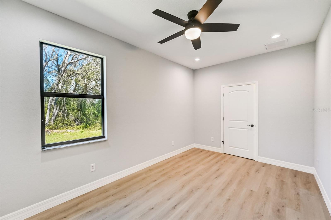
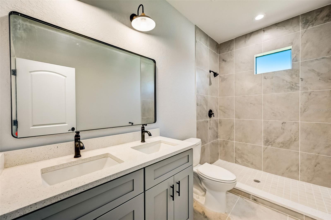
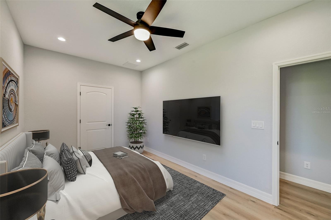
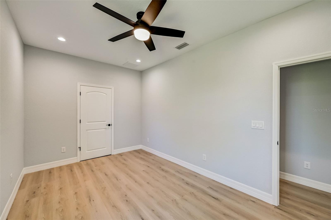
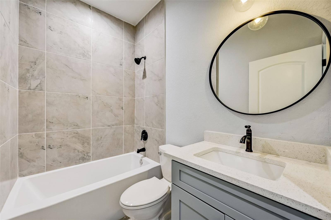
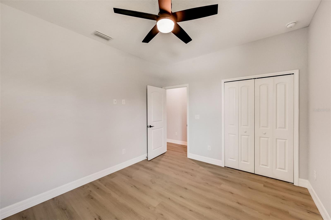
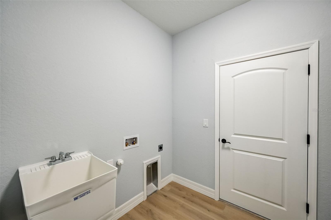
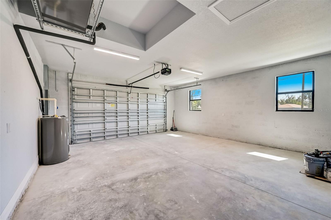
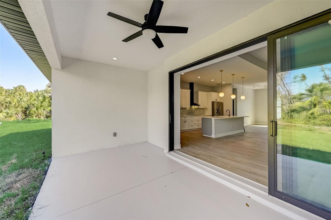
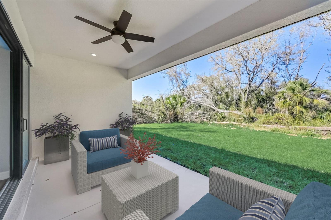
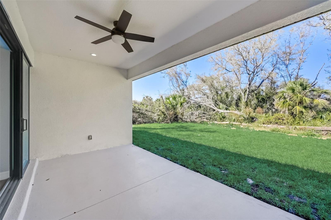
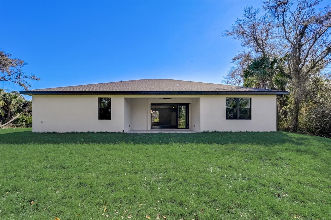
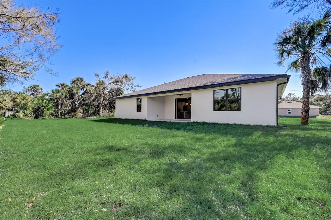
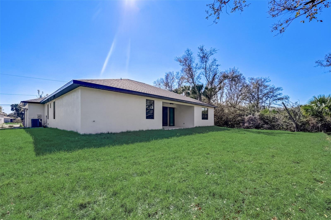
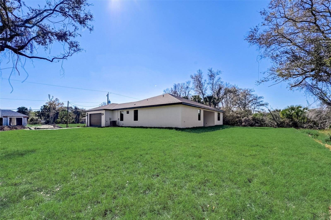
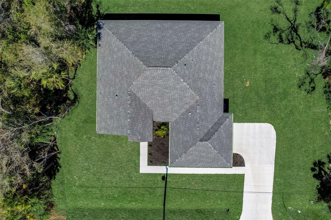
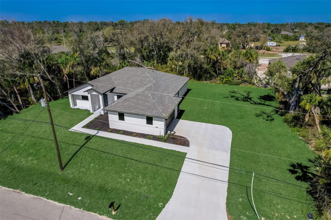
- MLS#: A4636400 ( Residential )
- Street Address: 3850 Skyway Avenue
- Viewed: 162
- Price: $499,999
- Price sqft: $149
- Waterfront: No
- Year Built: 2024
- Bldg sqft: 3359
- Bedrooms: 4
- Total Baths: 3
- Full Baths: 3
- Garage / Parking Spaces: 2
- Days On Market: 197
- Additional Information
- Geolocation: 27.0683 / -82.1141
- County: SARASOTA
- City: NORTH PORT
- Zipcode: 34288
- Subdivision: Port Charlotte Sub 16
- Elementary School: Atwater Bay
- Middle School: Woodland
- High School: North Port
- Provided by: BRIGHT REALTY
- Contact: Michelle Pino
- 941-552-6036

- DMCA Notice
-
DescriptionOne or more photo(s) has been virtually staged. Price improvement! Motivated seller. Why wait to build? This beautiful new home is move in ready! The home sits on a double lot for privacy and plenty of room to create your dream front and backyard oasis. The home has almost 2500 square feet of living space that features a split floor plan with 4 bedrooms, 3 full baths, both have 2 full sinks, plus a den. Laminate flooring throughout, and tile in all the bathrooms. Upon entry, you'll be greeted by a grand entryway, open floor plan, trey ceilings in the dinning and living room, neutral paint, and an abundance of natural light. With a spacious open floor plan that seamlessly blends the living, dining, and kitchen areas, this home is perfect for entertaining guests or relaxing with your loved ones. The kitchen showcases quartz countertops, stainless steel appliances, and a large center island, perfect for culinary enthusiasts. Some of the highlights of this home are a large walk in pantry, oversized 2 car garage, spray foam insulation and hurricane impact windows! The oversized primary bedroom boasts a large walk in and built in closets, a spa like bathroom with dual vanities. On the opposite side of the home, two additional spacious bedrooms share a guest bathroom with dual sinks. This property is close to shopping, dining, Sarasota Memorial Hospital, desirable school district, and 20 minutes to the beach. Don't miss your chance to schedule a showing and discover your new dream home!
Property Location and Similar Properties
All
Similar
Features
Appliances
- Dishwasher
- Disposal
- Electric Water Heater
- Microwave
- Range
- Refrigerator
Home Owners Association Fee
- 0.00
Carport Spaces
- 0.00
Close Date
- 0000-00-00
Cooling
- Central Air
Country
- US
Covered Spaces
- 0.00
Exterior Features
- Private Mailbox
Flooring
- Laminate
- Tile
Garage Spaces
- 2.00
Heating
- Central
- Electric
High School
- North Port High
Insurance Expense
- 0.00
Interior Features
- Ceiling Fans(s)
- Open Floorplan
- Split Bedroom
- Tray Ceiling(s)
- Walk-In Closet(s)
Legal Description
- LOTS 29 & 30
- BLK 872
- 16TH ADD TO PORT CHARLOTTE
Levels
- One
Living Area
- 2454.00
Middle School
- Woodland Middle School
Area Major
- 34288 - North Port
Net Operating Income
- 0.00
Occupant Type
- Owner
Open Parking Spaces
- 0.00
Other Expense
- 0.00
Parcel Number
- 1122087229
Property Type
- Residential
Roof
- Shingle
School Elementary
- Atwater Bay Elementary
Sewer
- Septic Tank
Tax Year
- 2024
Township
- 39S
Utilities
- Cable Connected
- Electricity Connected
- Sprinkler Meter
- Water Connected
View
- Trees/Woods
Views
- 162
Virtual Tour Url
- https://www.propertypanorama.com/instaview/stellar/A4636400
Water Source
- Public
Year Built
- 2024
Zoning Code
- RSF2
Disclaimer: All information provided is deemed to be reliable but not guaranteed.
Listing Data ©2025 Greater Fort Lauderdale REALTORS®
Listings provided courtesy of The Hernando County Association of Realtors MLS.
Listing Data ©2025 REALTOR® Association of Citrus County
Listing Data ©2025 Royal Palm Coast Realtor® Association
The information provided by this website is for the personal, non-commercial use of consumers and may not be used for any purpose other than to identify prospective properties consumers may be interested in purchasing.Display of MLS data is usually deemed reliable but is NOT guaranteed accurate.
Datafeed Last updated on August 16, 2025 @ 12:00 am
©2006-2025 brokerIDXsites.com - https://brokerIDXsites.com
Sign Up Now for Free!X
Call Direct: Brokerage Office: Mobile: 352.585.0041
Registration Benefits:
- New Listings & Price Reduction Updates sent directly to your email
- Create Your Own Property Search saved for your return visit.
- "Like" Listings and Create a Favorites List
* NOTICE: By creating your free profile, you authorize us to send you periodic emails about new listings that match your saved searches and related real estate information.If you provide your telephone number, you are giving us permission to call you in response to this request, even if this phone number is in the State and/or National Do Not Call Registry.
Already have an account? Login to your account.

