
- Lori Ann Bugliaro P.A., REALTOR ®
- Tropic Shores Realty
- Helping My Clients Make the Right Move!
- Mobile: 352.585.0041
- Fax: 888.519.7102
- 352.585.0041
- loribugliaro.realtor@gmail.com
Contact Lori Ann Bugliaro P.A.
Schedule A Showing
Request more information
- Home
- Property Search
- Search results
- 1914 Riverside Drive E, BRADENTON, FL 34208
Property Photos
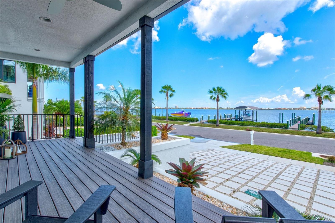

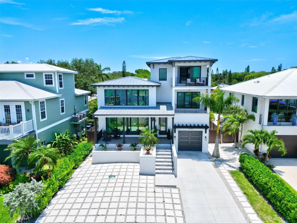
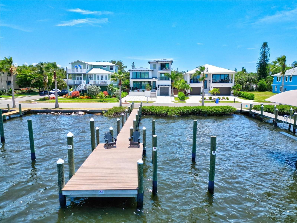
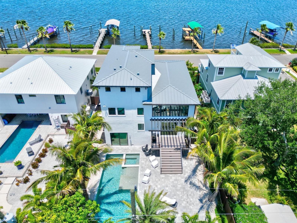
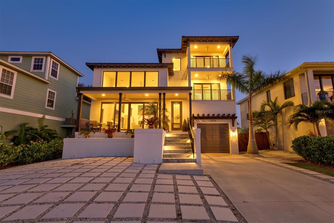
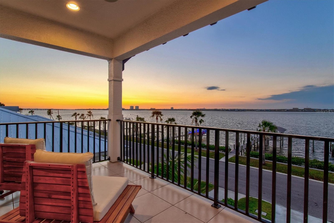
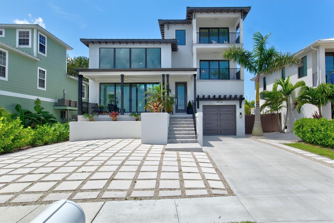
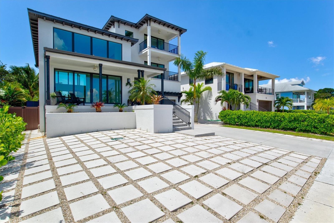
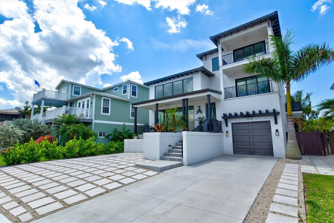
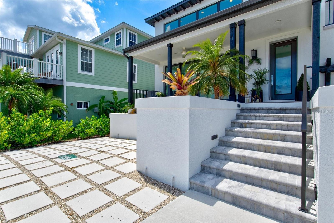
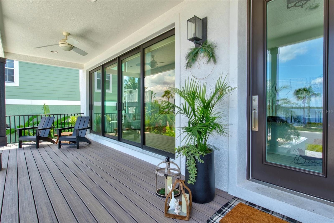
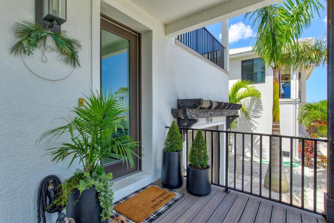
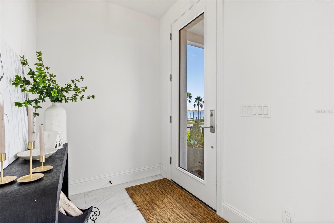
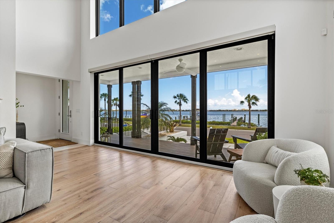
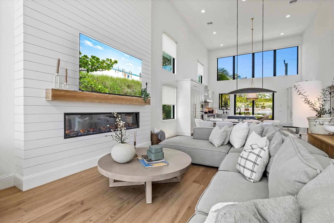
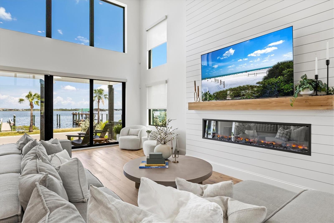
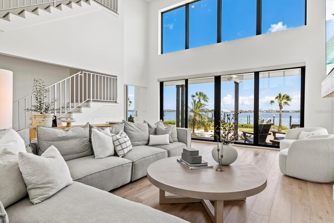
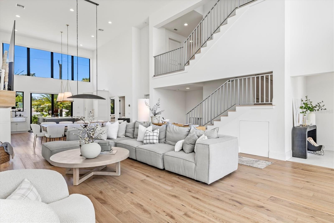
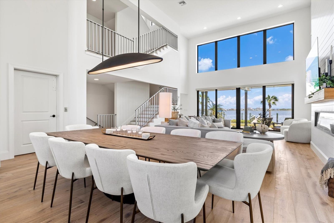
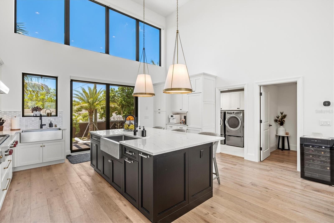
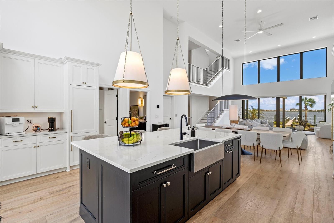
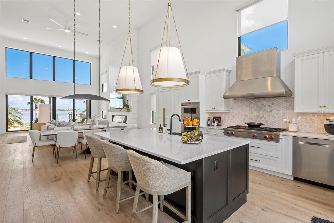
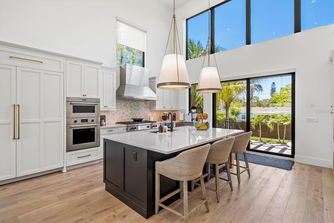
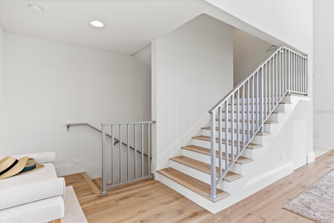
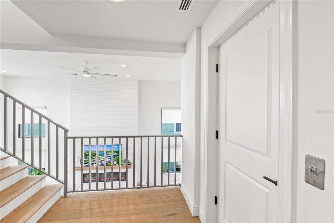
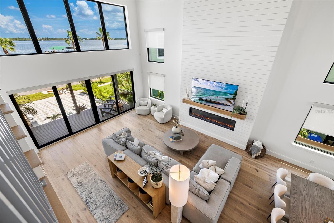
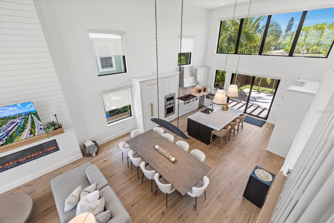
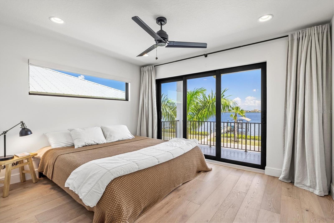
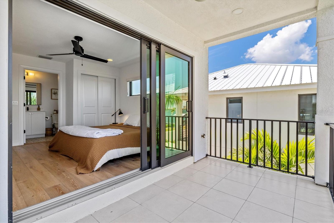
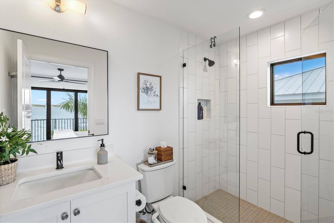
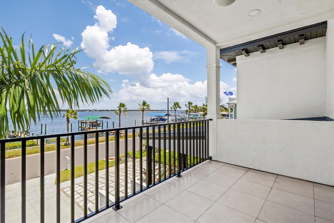
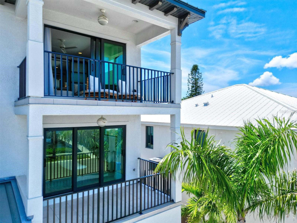
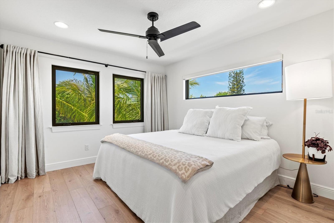
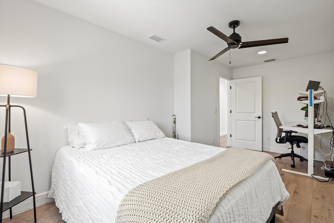
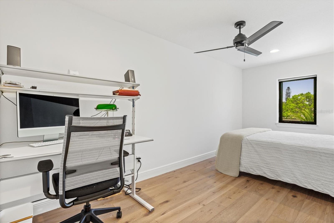
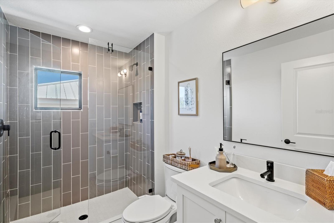
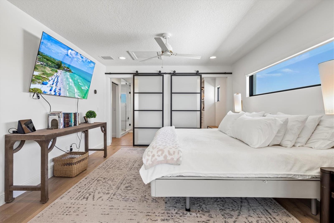
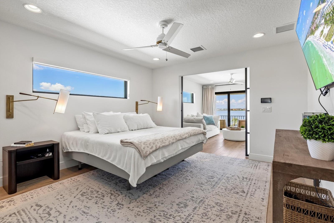
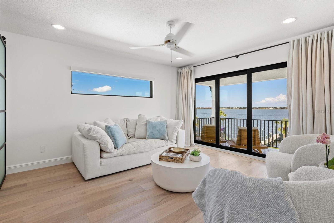
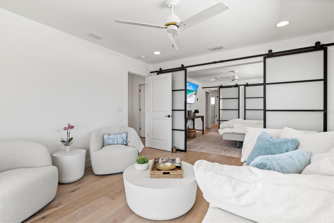
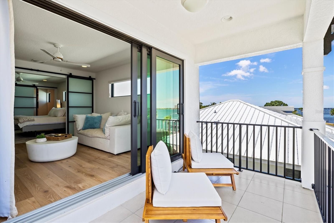
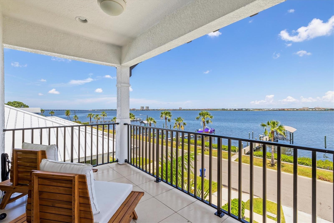
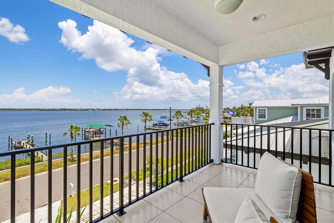
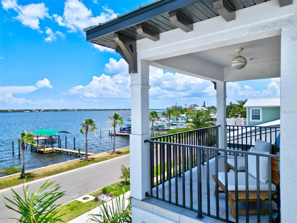
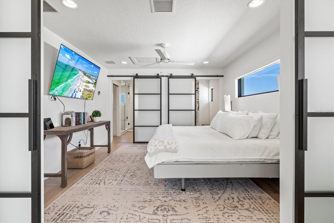
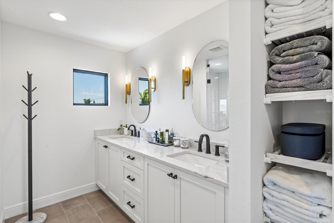
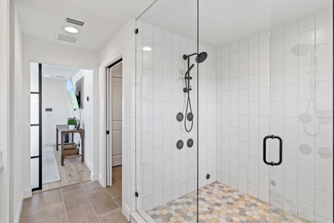
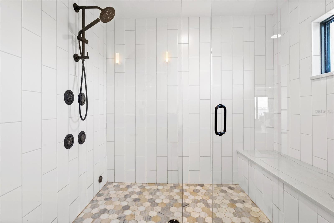
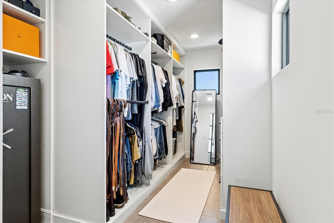
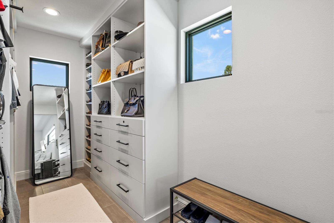
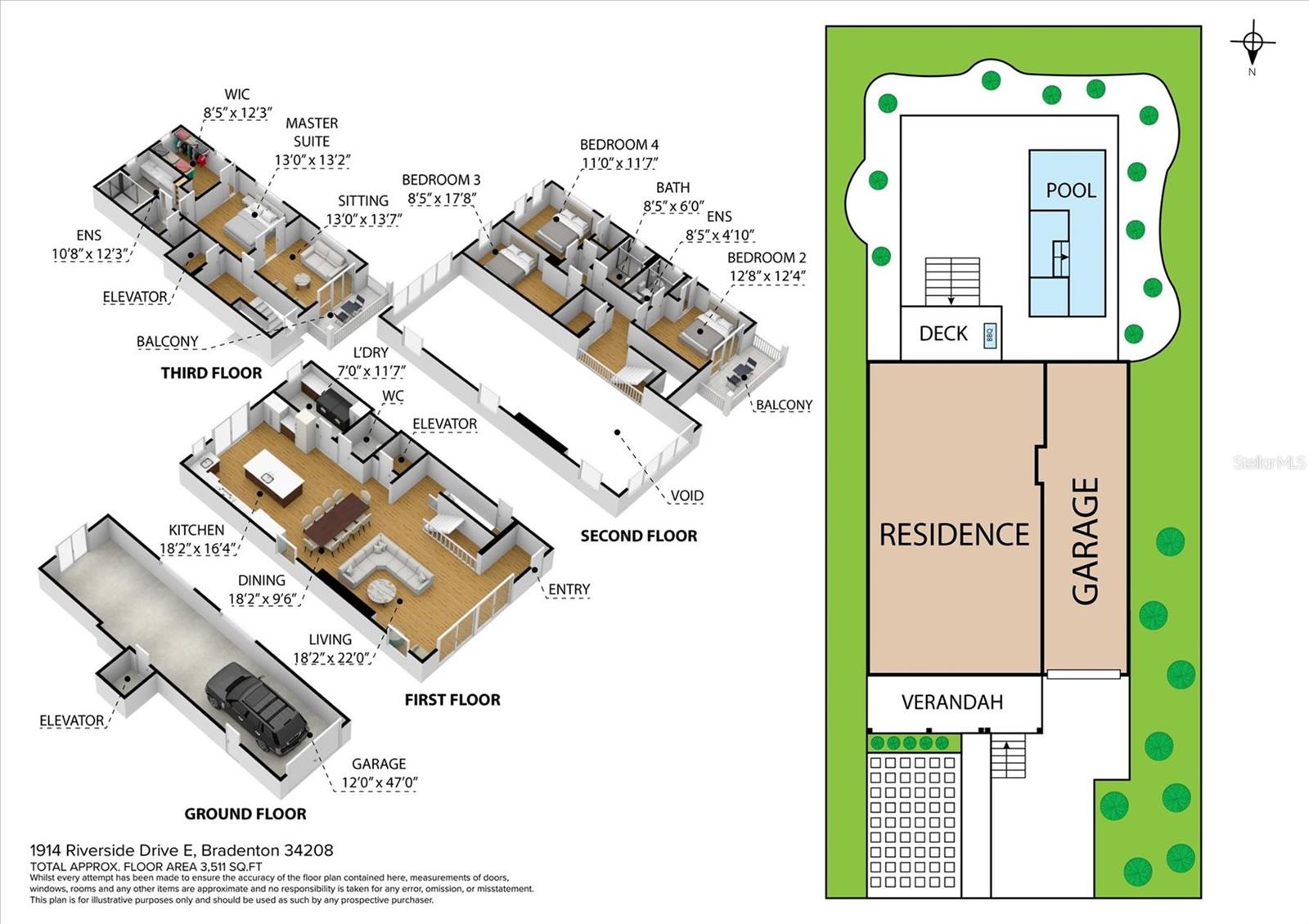
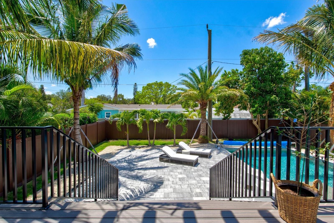
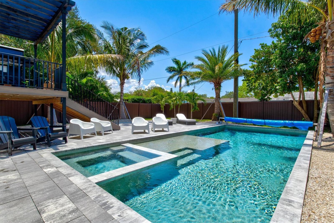
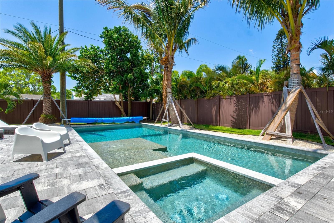
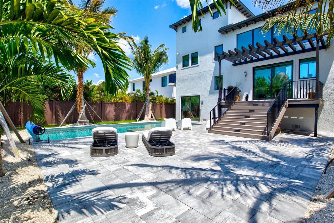
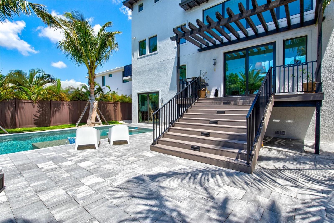
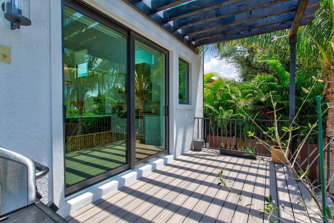
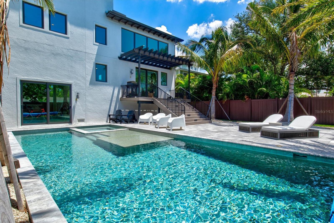
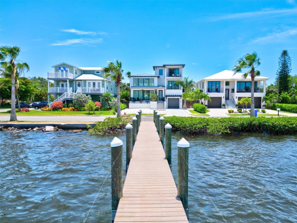
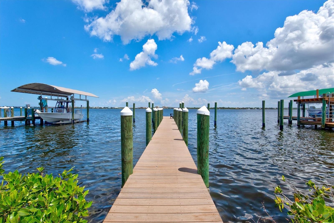
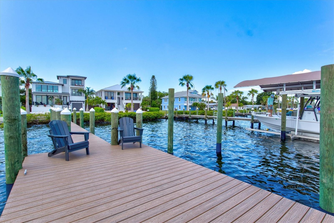
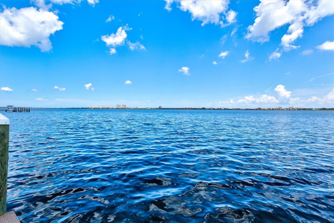
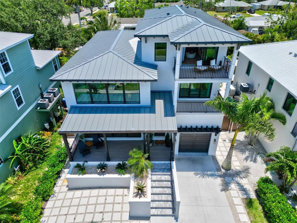
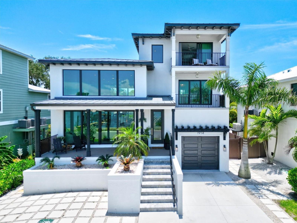
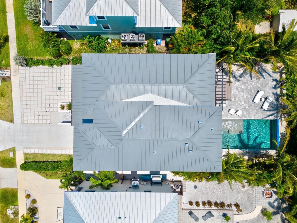
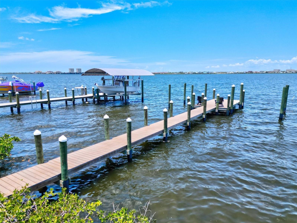
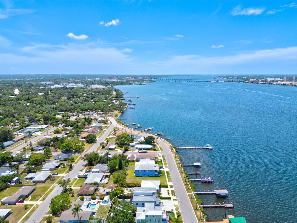
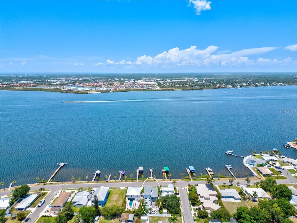
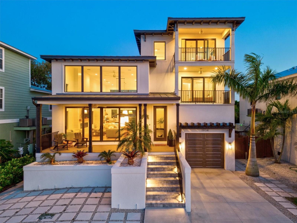
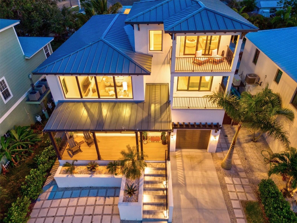
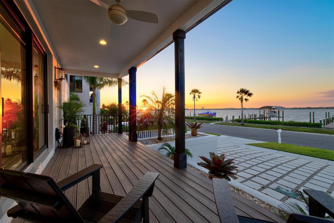
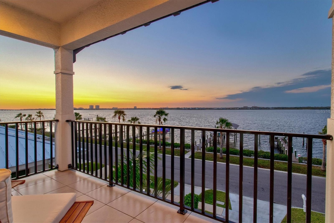
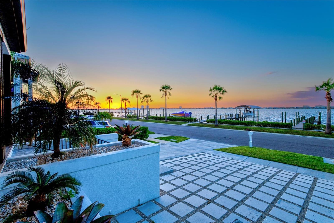
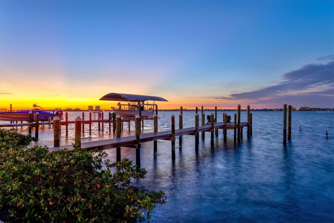
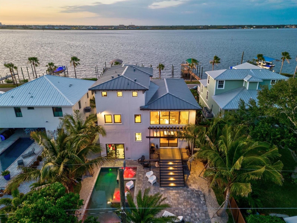
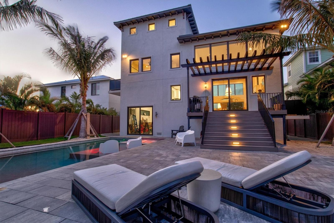
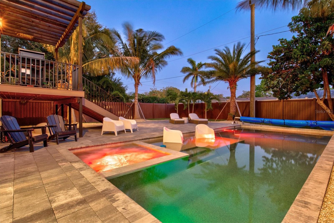
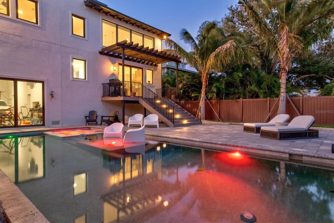
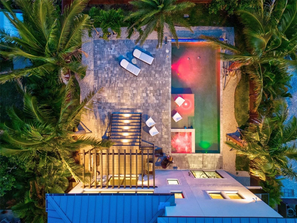
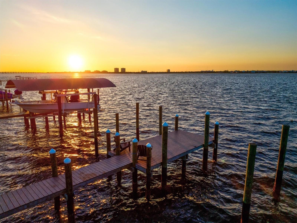
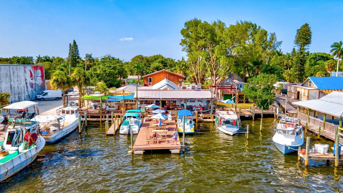
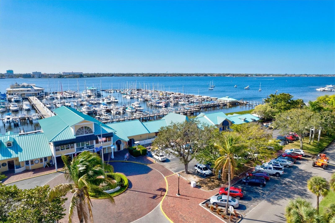
- MLS#: A4636449 ( Residential )
- Street Address: 1914 Riverside Drive E
- Viewed: 181
- Price: $2,390,000
- Price sqft: $557
- Waterfront: Yes
- Waterfront Type: River Front
- Year Built: 2022
- Bldg sqft: 4290
- Bedrooms: 4
- Total Baths: 4
- Full Baths: 3
- 1/2 Baths: 1
- Days On Market: 206
- Additional Information
- Geolocation: 27.5011 / -82.54
- County: MANATEE
- City: BRADENTON
- Zipcode: 34208
- Provided by: MICHAEL SAUNDERS & COMPANY

- DMCA Notice
-
DescriptionHeres your chance to own a truly extraordinary waterfront property! This coastal contemporary masterpiece offers panoramic views of the Manatee River and direct boating access to Tampa Bay and the Gulf of Mexico. Built in 2021 by renowned luxury custom builder John Cannon Homes, this residence exudes quality craftsmanship and thoughtful design at every turn. As you step inside, youll be captivated by the sense of space, with soaring 18 foot ceilings and an abundance of natural light streaming through hurricane impact windows and sliders. Every detail has been designed to maximize the stunning water views. For added peace of mind, the home is equipped with a newly installed Generac 24kW partial house generator. Wide plank engineered hardwood floors lend warmth and elegance throughout this four level home, which also features a convenient elevator. The first level boasts an oversized two car tandem garage with high ceilings, ample storage space, and sliders leading to the backyard. Ascend to the second level, where the main living area awaits. Here, youll find a welcoming front porch, a cozy living room with a gas fireplace, a gourmet kitchen, a dining area, a powder room, and a laundry room. The chefs kitchen is a culinary dream, outfitted with top tier Wolf and Liebherr appliances, quartz countertops, custom cabinetry, two sinks, and a spacious islandperfect for entertaining or preparing meals with ease. The third level features an ensuite bedroom with a private balcony and two additional bedrooms with a shared guest bath. The fourth and final level is dedicated to the luxurious owners suite, a private retreat offering a sitting room, steam shower, walk in closet, and a private balcony. From here, you can enjoy breathtaking river views and stunning sunsets in serene comfort. Step outside into your fenced backyard oasis, designed for relaxation and entertainment. The heated saltwater pool and spa, complete with a sun shelf, invite you to unwind, while the spacious paver deck is perfect for soaking up the sun. Lush tropical landscaping enhances the tranquil ambiance. Boating enthusiasts will appreciate the 80 foot composite dock, ideal for fishing, cruising, or simply enjoying the calming waterscape. You might even spot dolphins playing nearby! This centrally located home is close to downtown, medical facilities, and major roadways like 301 and I 75, making commuting a breeze. The nearby scenic Riverwalk offers dining, entertainment, and play areas, with plans to extend to Manatee Mineral Springs Park. Dont miss this exceptional opportunity to own a home that perfectly blends luxury, comfort, and breathtaking natural beauty!
Property Location and Similar Properties
All
Similar
Features
Waterfront Description
- River Front
Appliances
- Built-In Oven
- Cooktop
- Dishwasher
- Disposal
- Dryer
- Microwave
- Range Hood
- Refrigerator
- Tankless Water Heater
- Washer
- Water Filtration System
- Water Purifier
- Water Softener
- Whole House R.O. System
- Wine Refrigerator
Home Owners Association Fee
- 0.00
Carport Spaces
- 0.00
Close Date
- 0000-00-00
Cooling
- Central Air
Country
- US
Covered Spaces
- 0.00
Exterior Features
- Rain Gutters
- Sidewalk
- Sliding Doors
Fencing
- Fenced
- Vinyl
Flooring
- Ceramic Tile
- Hardwood
Furnished
- Unfurnished
Garage Spaces
- 2.00
Heating
- Central
- Electric
Insurance Expense
- 0.00
Interior Features
- Ceiling Fans(s)
- Elevator
- High Ceilings
- Kitchen/Family Room Combo
- Living Room/Dining Room Combo
- Open Floorplan
- PrimaryBedroom Upstairs
- Solid Surface Counters
- Solid Wood Cabinets
- Split Bedroom
- Thermostat
- Walk-In Closet(s)
Legal Description
- LOT 13 MANATEE GARDENS THIRD SEC PI#12245.0000/7
Levels
- Two
Living Area
- 3255.00
Lot Features
- FloodZone
- In County
- Paved
Area Major
- 34208 - Bradenton/Braden River
Net Operating Income
- 0.00
Occupant Type
- Owner
Open Parking Spaces
- 0.00
Other Expense
- 0.00
Parcel Number
- 1224500007
Parking Features
- Driveway
- Garage Door Opener
- Tandem
Pets Allowed
- Cats OK
- Dogs OK
- Yes
Pool Features
- Gunite
- Heated
- In Ground
- Salt Water
Property Condition
- Completed
Property Type
- Residential
Roof
- Metal
Sewer
- Public Sewer
Style
- Coastal
- Contemporary
Tax Year
- 2024
Township
- 34S
Utilities
- BB/HS Internet Available
- Cable Connected
- Electricity Connected
- Propane
- Public
- Sprinkler Recycled
- Water Connected
View
- Water
Views
- 181
Virtual Tour Url
- https://iframe.videodelivery.net/49275a6a442bf22d0386953ec3167422
Water Source
- Private
Year Built
- 2022
Zoning Code
- R1B
Disclaimer: All information provided is deemed to be reliable but not guaranteed.
Listing Data ©2025 Greater Fort Lauderdale REALTORS®
Listings provided courtesy of The Hernando County Association of Realtors MLS.
Listing Data ©2025 REALTOR® Association of Citrus County
Listing Data ©2025 Royal Palm Coast Realtor® Association
The information provided by this website is for the personal, non-commercial use of consumers and may not be used for any purpose other than to identify prospective properties consumers may be interested in purchasing.Display of MLS data is usually deemed reliable but is NOT guaranteed accurate.
Datafeed Last updated on August 26, 2025 @ 12:00 am
©2006-2025 brokerIDXsites.com - https://brokerIDXsites.com
Sign Up Now for Free!X
Call Direct: Brokerage Office: Mobile: 352.585.0041
Registration Benefits:
- New Listings & Price Reduction Updates sent directly to your email
- Create Your Own Property Search saved for your return visit.
- "Like" Listings and Create a Favorites List
* NOTICE: By creating your free profile, you authorize us to send you periodic emails about new listings that match your saved searches and related real estate information.If you provide your telephone number, you are giving us permission to call you in response to this request, even if this phone number is in the State and/or National Do Not Call Registry.
Already have an account? Login to your account.

