
- Lori Ann Bugliaro P.A., REALTOR ®
- Tropic Shores Realty
- Helping My Clients Make the Right Move!
- Mobile: 352.585.0041
- Fax: 888.519.7102
- 352.585.0041
- loribugliaro.realtor@gmail.com
Contact Lori Ann Bugliaro P.A.
Schedule A Showing
Request more information
- Home
- Property Search
- Search results
- 7056 Hawks Harbor Circle, BRADENTON, FL 34207
Property Photos
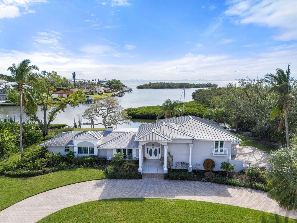

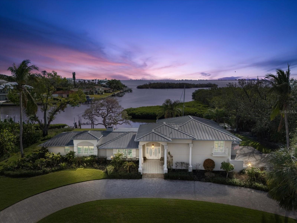
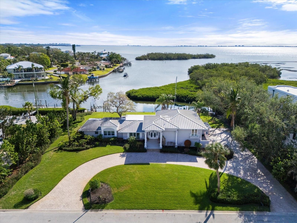
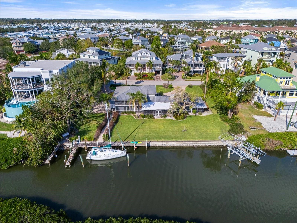
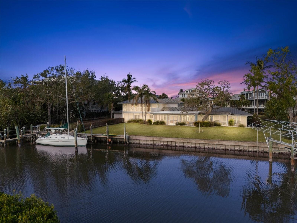
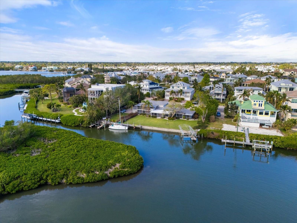
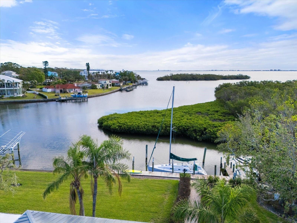
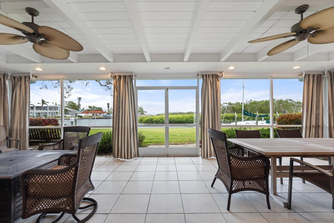
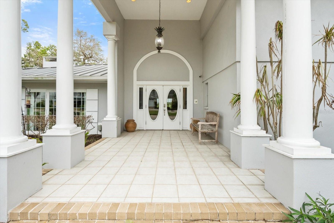
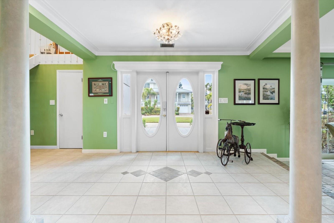
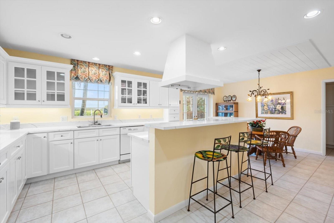
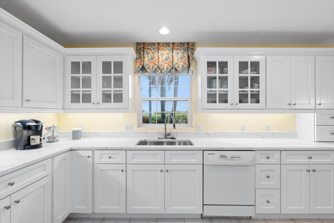
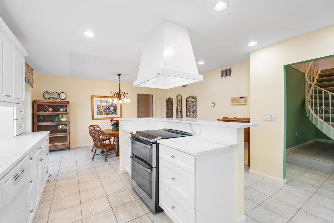
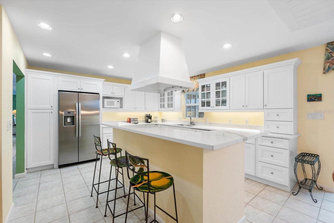
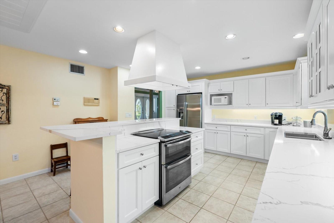
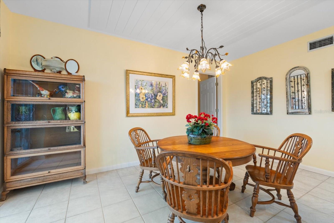
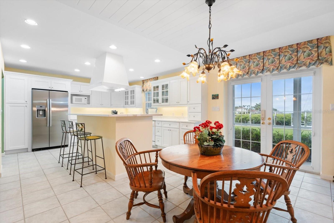
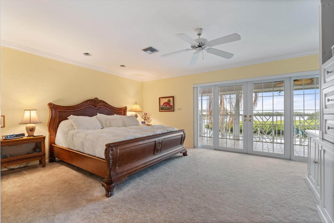
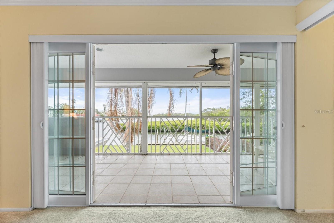
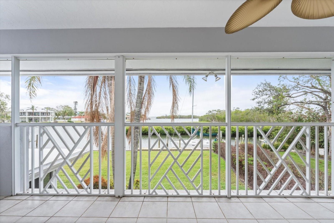
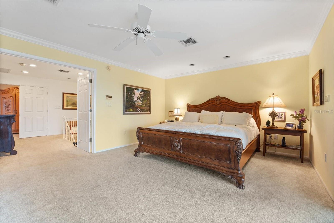
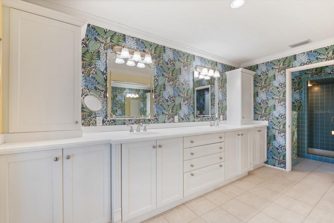
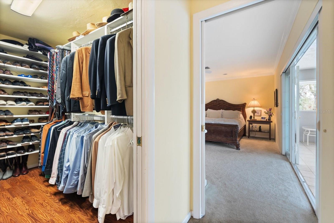
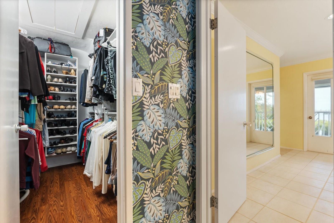
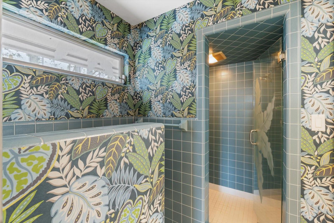
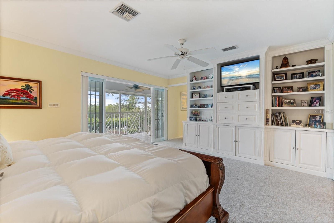
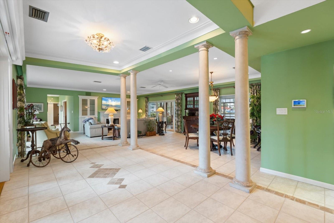
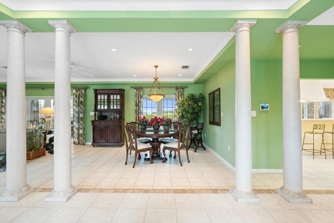
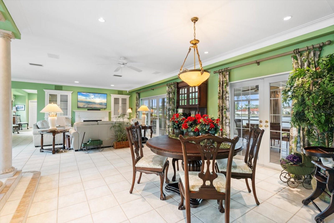
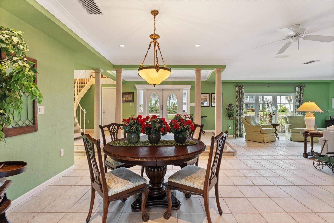
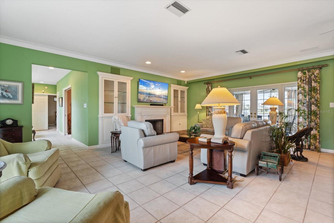
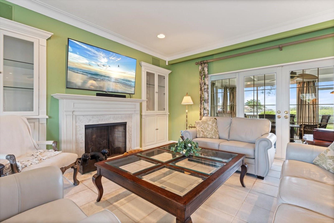
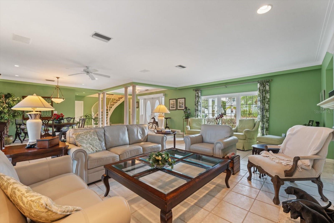
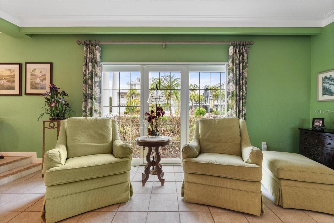
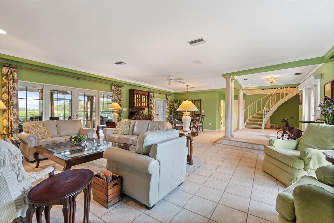
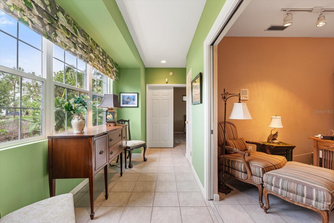
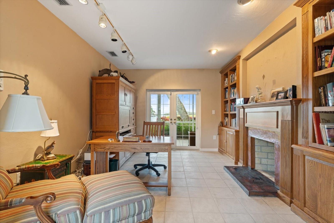
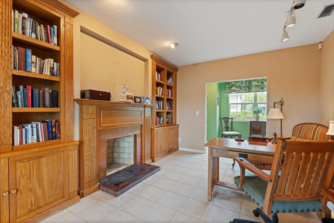
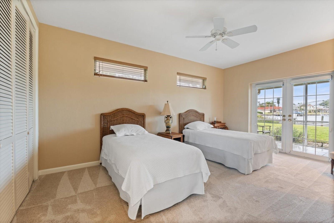
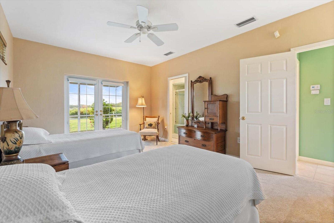
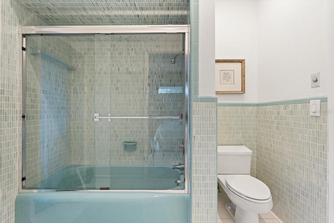
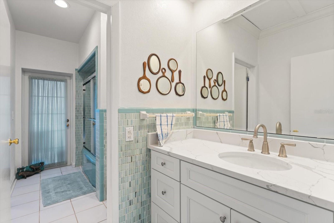
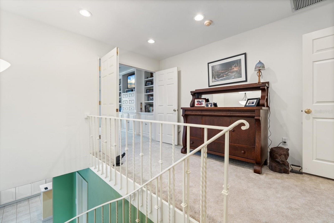
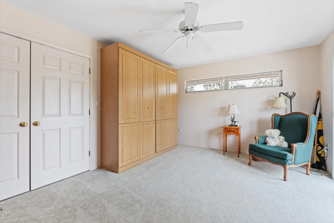
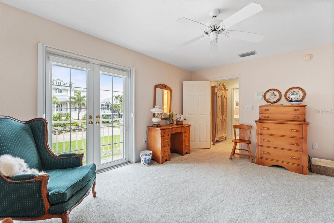
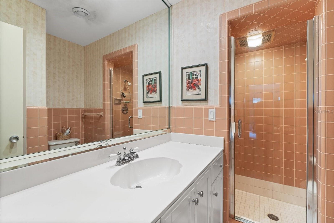
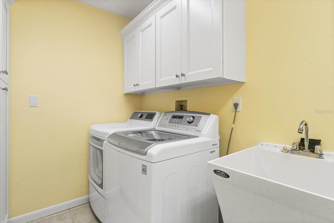
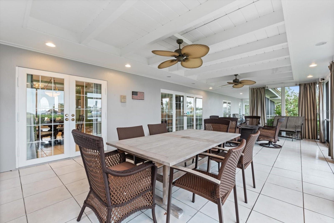
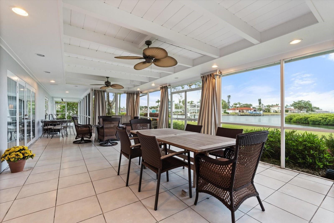
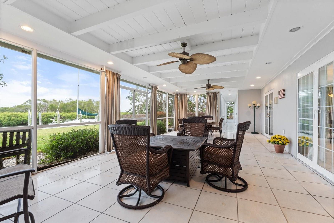
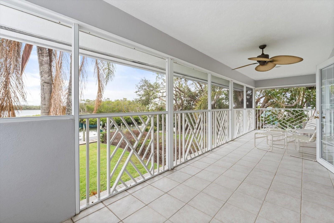
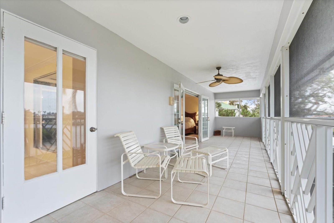
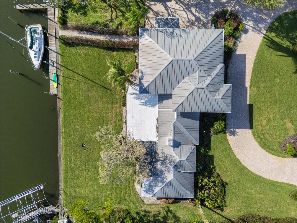
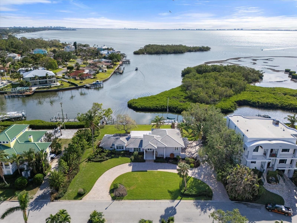
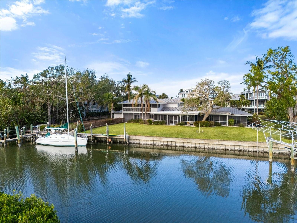
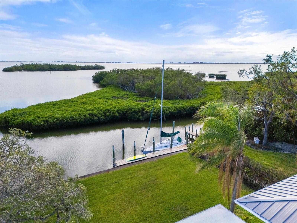
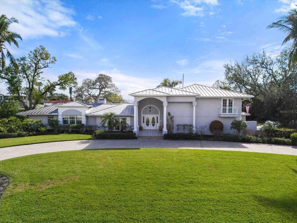
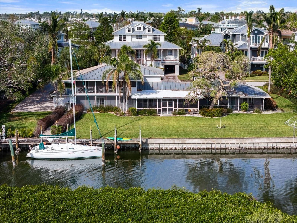
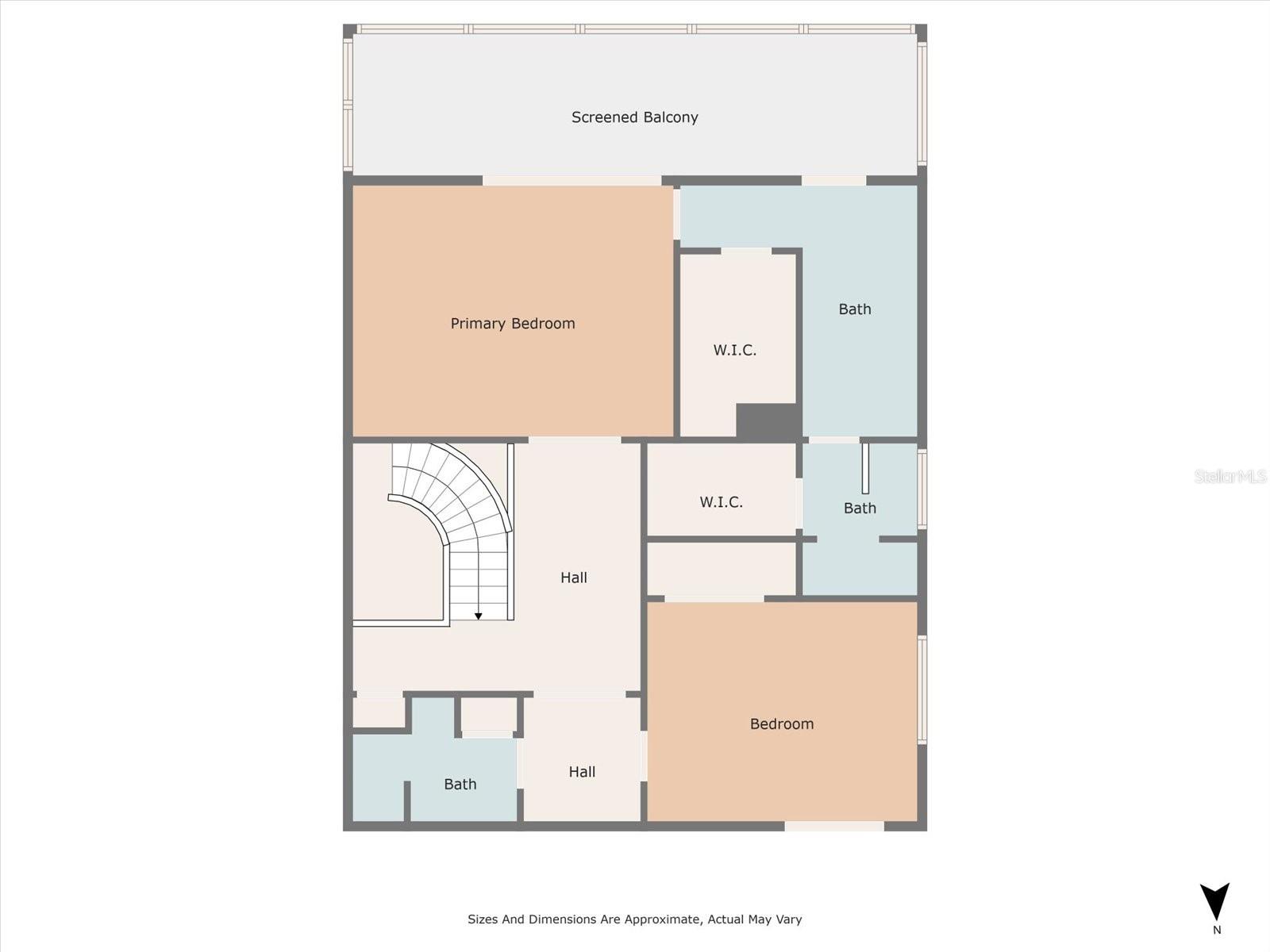
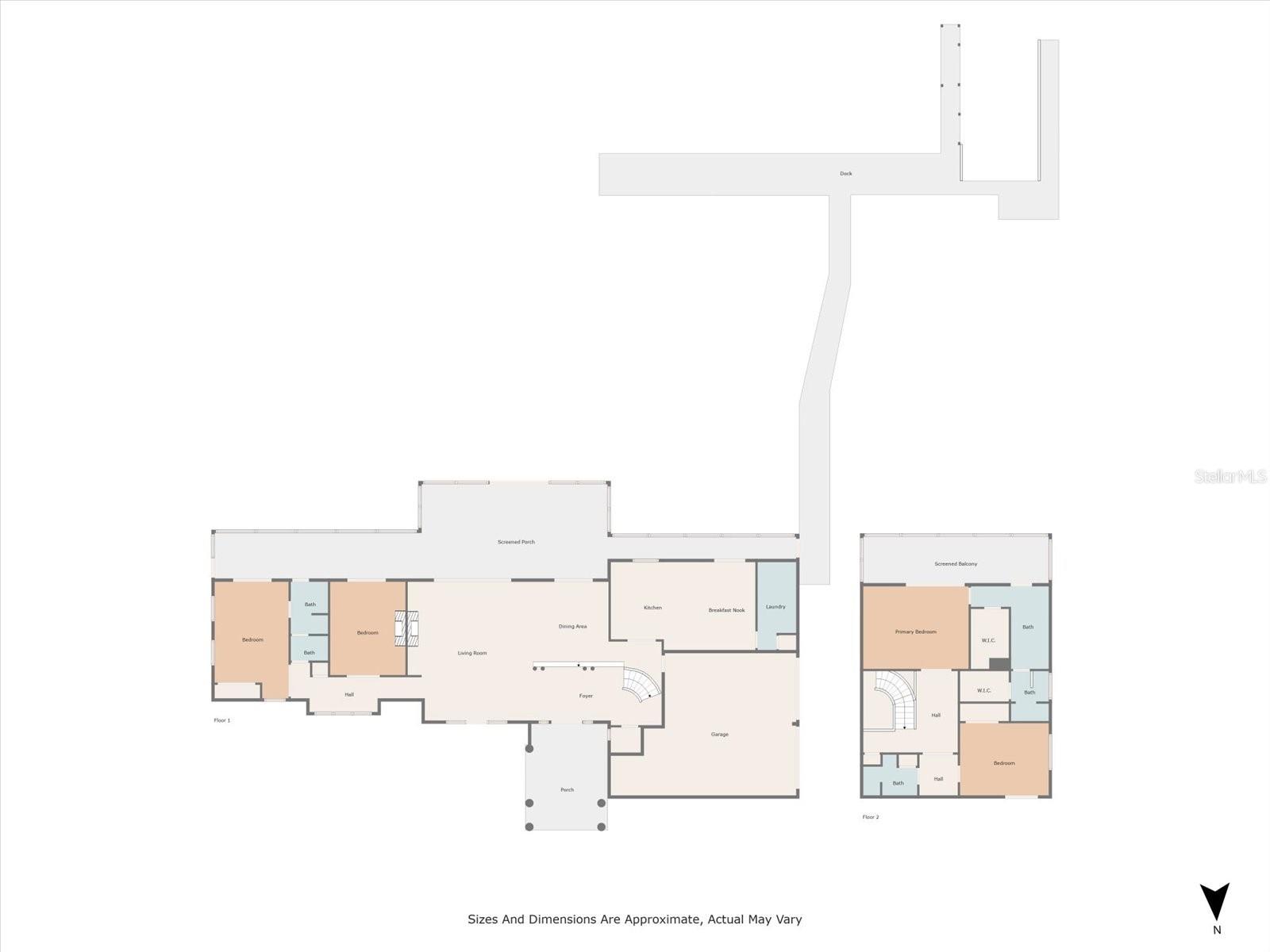


- MLS#: A4636731 ( Residential )
- Street Address: 7056 Hawks Harbor Circle
- Viewed: 172
- Price: $2,200,000
- Price sqft: $456
- Waterfront: Yes
- Wateraccess: Yes
- Waterfront Type: Bay/Harbor,Canal - Saltwater
- Year Built: 1962
- Bldg sqft: 4823
- Bedrooms: 4
- Total Baths: 3
- Full Baths: 3
- Garage / Parking Spaces: 2
- Days On Market: 213
- Additional Information
- Geolocation: 27.4138 / -82.5793
- County: MANATEE
- City: BRADENTON
- Zipcode: 34207
- Subdivision: Hawks Harbor
- Elementary School: Bayshore
- Middle School: Electa Arcotte Lee Magnet
- High School: Bayshore
- Provided by: SARABAY REAL ESTATE INC
- Contact: Mike Holderness, Sr.
- 941-355-7696

- DMCA Notice
-
DescriptionStep into luxury with this exceptional colonial estate situated in the exclusive gated community of Hawks Harbor, where waterfront living meets unparalleled elegance. This rare gem offers 4 bedrooms and 3 bathrooms, all set on an impressively spacious 30,126 square foot double lot. This property represents an incredible opportunity for visionaries and boating enthusiasts alike. As you enter, the stunning water views immediately capture your attention. With 181 feet of seawall along a deep water canal, this property is truly a boaters paradise. Bring your yacht! Picture yourself embarking on morning paddles among gentle manatees or enjoying dinner by boat at one of the areas acclaimed waterfront restaurants. The thoughtfully designed layout features two well appointed bedrooms on the main floor, each offering direct access to a screened in lanai perfect for entertaining or tranquil relaxation. Ascend to the upper level to discover the exquisite spacious primary suite, complete with sweeping views of the islands, a private balcony, his and her walk in closets outfitted with custom built ins, dual vanities and an additional bedroom and bath that provide comfort and privacy. The first floor showcases a brand new kitchen updated January 2025, complemented by an oversized laundry room for added convenience. A side garage offers plentiful parking, while the charming circular driveway enhances the propertys curb appeal. With direct access to Sarasota Bay and no bridges standing between you and the open water, youll be just minutes away from the areas beautiful, world renowned beaches. The prime location of Hawks Harbor places you conveniently between Downtown Bradenton and Downtown Sarasota, providing easy access to Sarasota Airport, fine dining options, shopping hotspots, St. Armand's Circle, Anna Maria Island, Lido Key, IMG Academy, and much more. Whether you envision a luxurious renovation or wish to embark on a fresh build, this property offers a blank canvas brimming with possibilities. Dont waitexperience the charm and allure of life in Hawks Harbor. Contact us today to schedule your exclusive tour and explore the remarkable opportunities that await you in this waterfront paradise!
Property Location and Similar Properties
All
Similar
Features
Waterfront Description
- Bay/Harbor
- Canal - Saltwater
Appliances
- Dishwasher
- Disposal
- Dryer
- Electric Water Heater
- Microwave
- Range
- Range Hood
- Refrigerator
- Washer
Home Owners Association Fee
- 1146.00
Association Name
- Dellcor - Colleen Fletcher
Association Phone
- 941-358-3366
Carport Spaces
- 0.00
Close Date
- 0000-00-00
Cooling
- Central Air
Country
- US
Covered Spaces
- 0.00
Exterior Features
- Balcony
- French Doors
- Lighting
- Private Mailbox
Flooring
- Carpet
- Tile
Garage Spaces
- 2.00
Heating
- Central
- Electric
High School
- Bayshore High
Insurance Expense
- 0.00
Interior Features
- Built-in Features
- Crown Molding
- PrimaryBedroom Upstairs
- Solid Wood Cabinets
- Split Bedroom
- Stone Counters
- Thermostat
Legal Description
- LOT 26
- LESS THAT PART LYING WITHIN SEC 27 HAWKS HARBOR PI#66636.1130/9
Levels
- Two
Living Area
- 3059.00
Lot Features
- Near Marina
- Oversized Lot
- Private
Middle School
- Electa Arcotte Lee Magnet
Area Major
- 34207 - Bradenton/Fifty Seventh Avenue
Net Operating Income
- 0.00
Occupant Type
- Owner
Open Parking Spaces
- 0.00
Other Expense
- 0.00
Parcel Number
- 6663611309
Parking Features
- Garage Door Opener
- Garage Faces Side
Pets Allowed
- Cats OK
- Dogs OK
Property Type
- Residential
Roof
- Metal
School Elementary
- Bayshore Elementary
Sewer
- Public Sewer
Tax Year
- 2024
Township
- 35S
Utilities
- Electricity Connected
- Natural Gas Available
- Sewer Connected
- Underground Utilities
- Water Connected
View
- Water
Views
- 172
Virtual Tour Url
- https://youtube.com/shorts/1wmy3FCnT_Y?feature=share
Water Source
- Public
Year Built
- 1962
Zoning Code
- PDR/A1
Disclaimer: All information provided is deemed to be reliable but not guaranteed.
Listing Data ©2025 Greater Fort Lauderdale REALTORS®
Listings provided courtesy of The Hernando County Association of Realtors MLS.
Listing Data ©2025 REALTOR® Association of Citrus County
Listing Data ©2025 Royal Palm Coast Realtor® Association
The information provided by this website is for the personal, non-commercial use of consumers and may not be used for any purpose other than to identify prospective properties consumers may be interested in purchasing.Display of MLS data is usually deemed reliable but is NOT guaranteed accurate.
Datafeed Last updated on August 22, 2025 @ 12:00 am
©2006-2025 brokerIDXsites.com - https://brokerIDXsites.com
Sign Up Now for Free!X
Call Direct: Brokerage Office: Mobile: 352.585.0041
Registration Benefits:
- New Listings & Price Reduction Updates sent directly to your email
- Create Your Own Property Search saved for your return visit.
- "Like" Listings and Create a Favorites List
* NOTICE: By creating your free profile, you authorize us to send you periodic emails about new listings that match your saved searches and related real estate information.If you provide your telephone number, you are giving us permission to call you in response to this request, even if this phone number is in the State and/or National Do Not Call Registry.
Already have an account? Login to your account.

